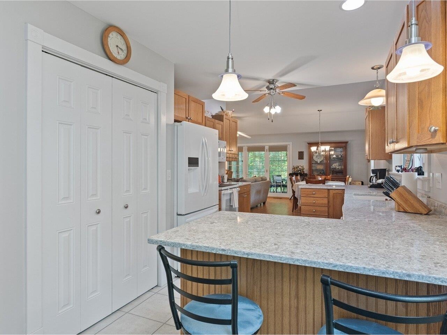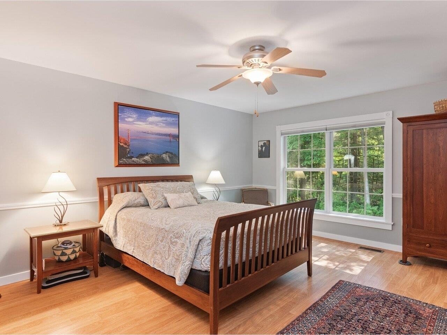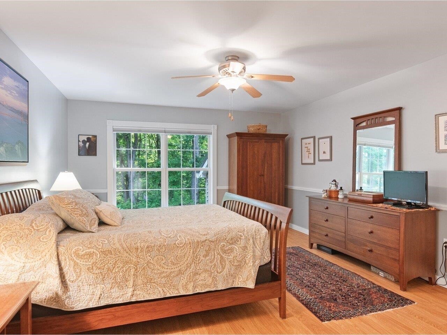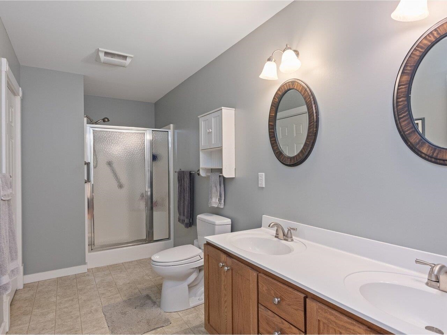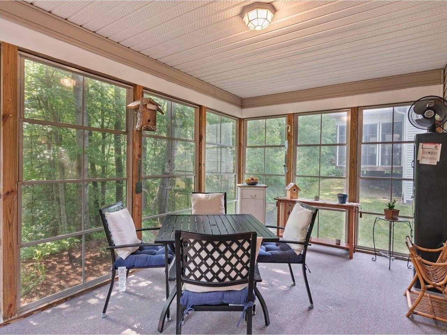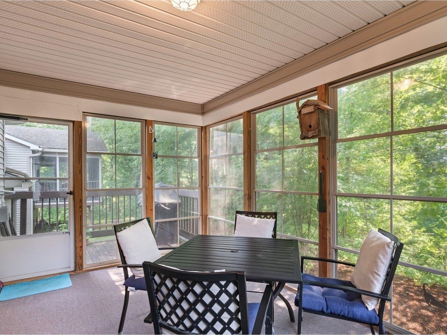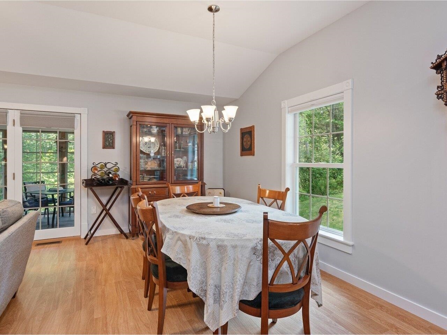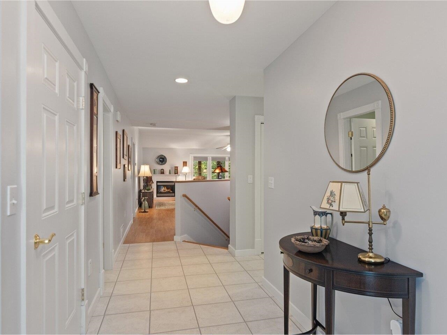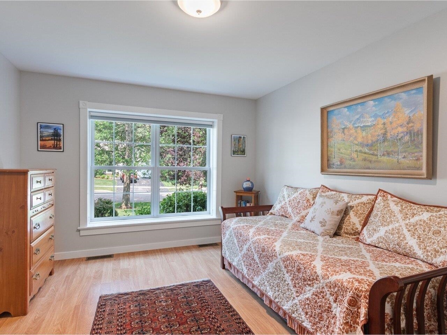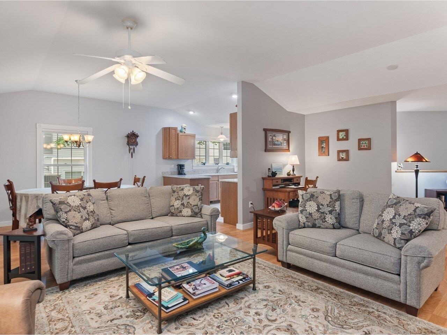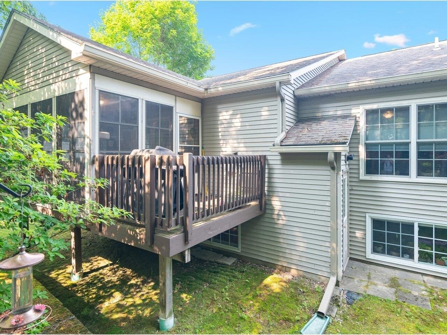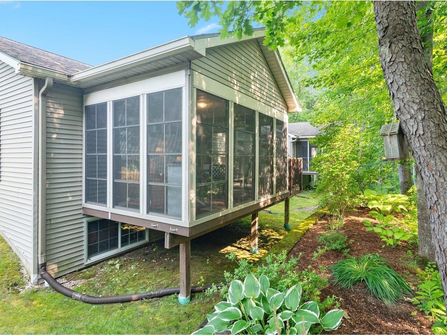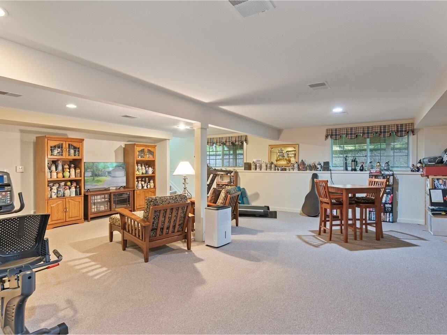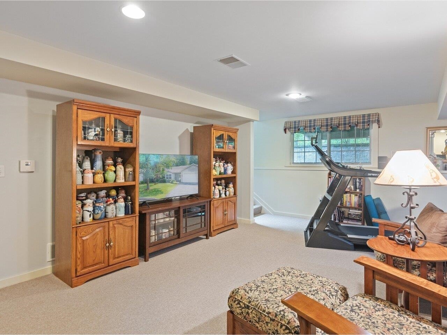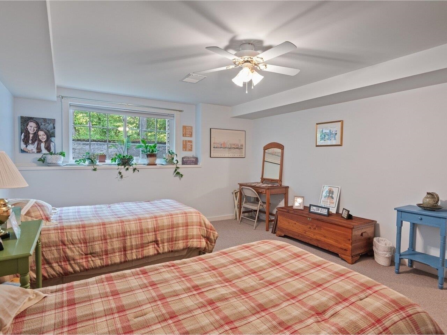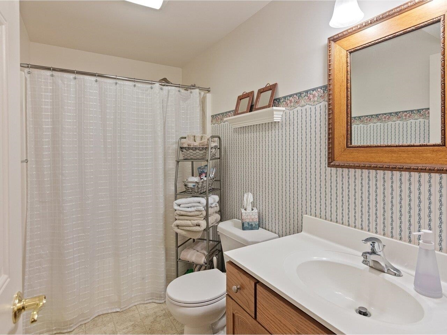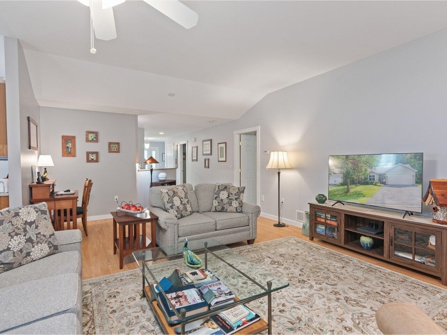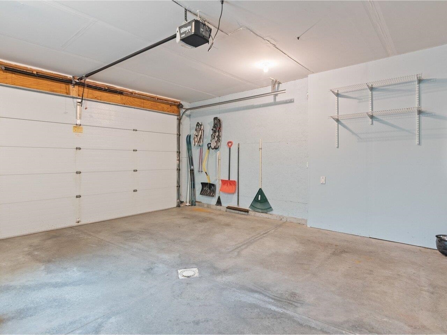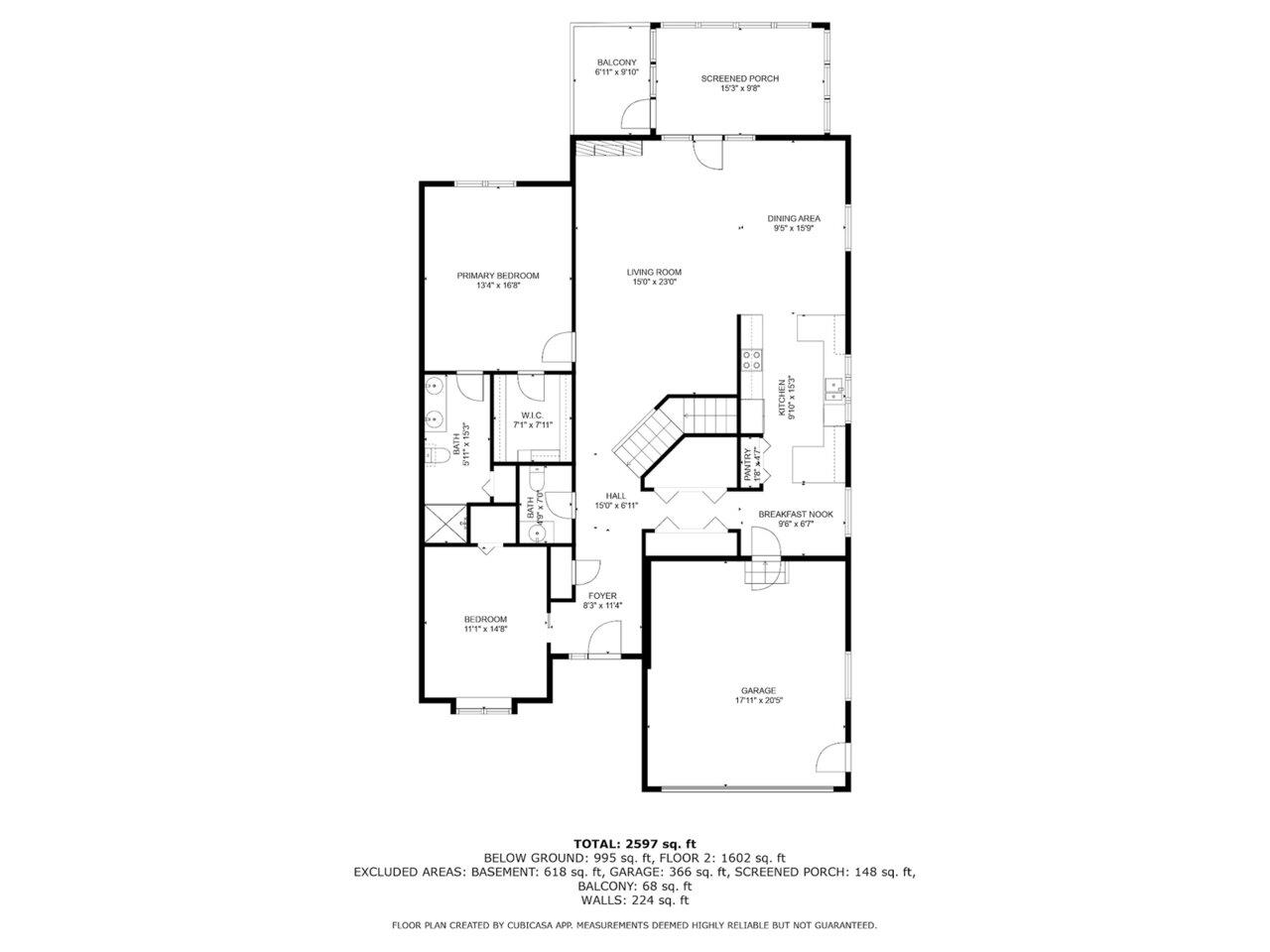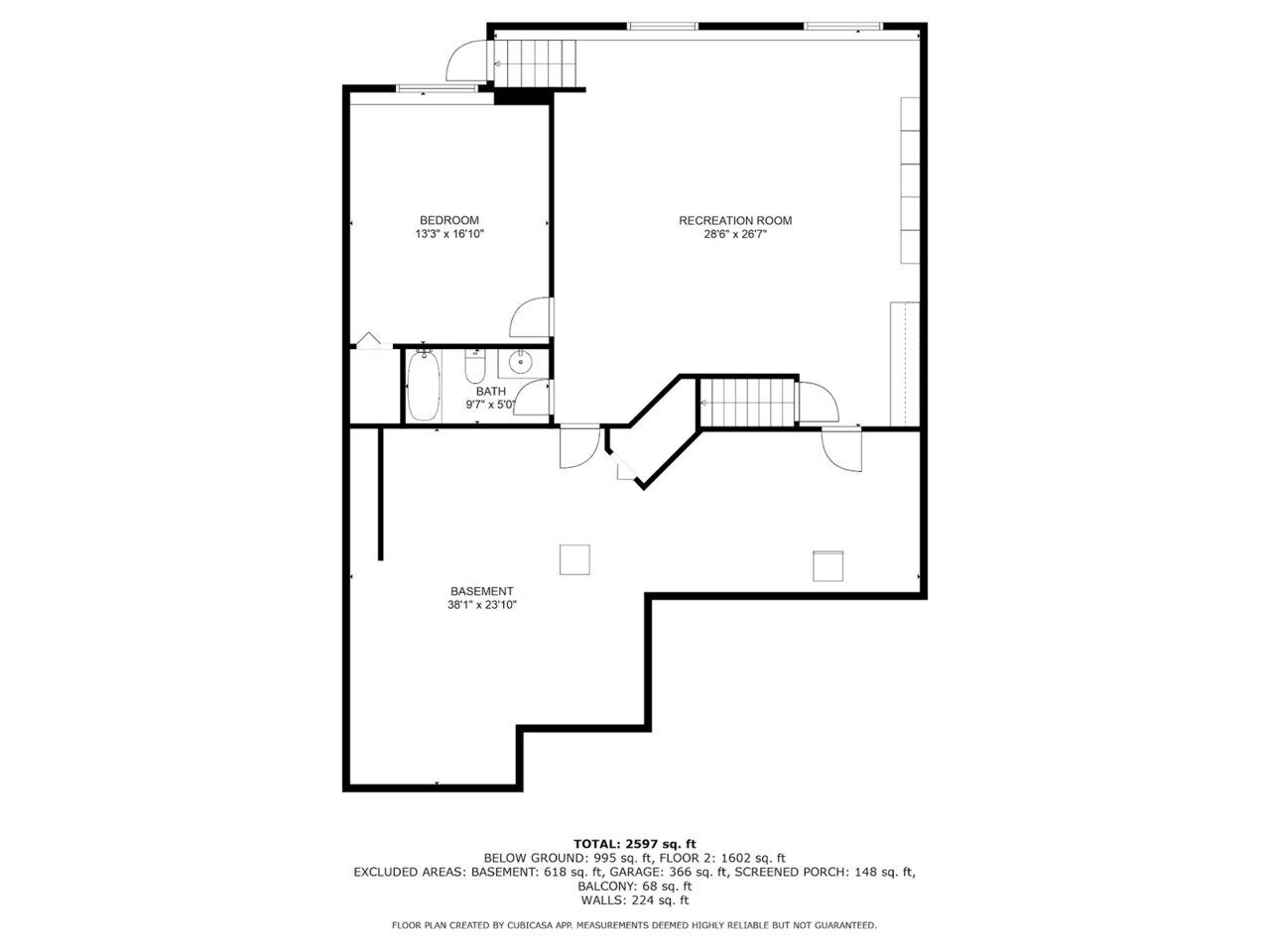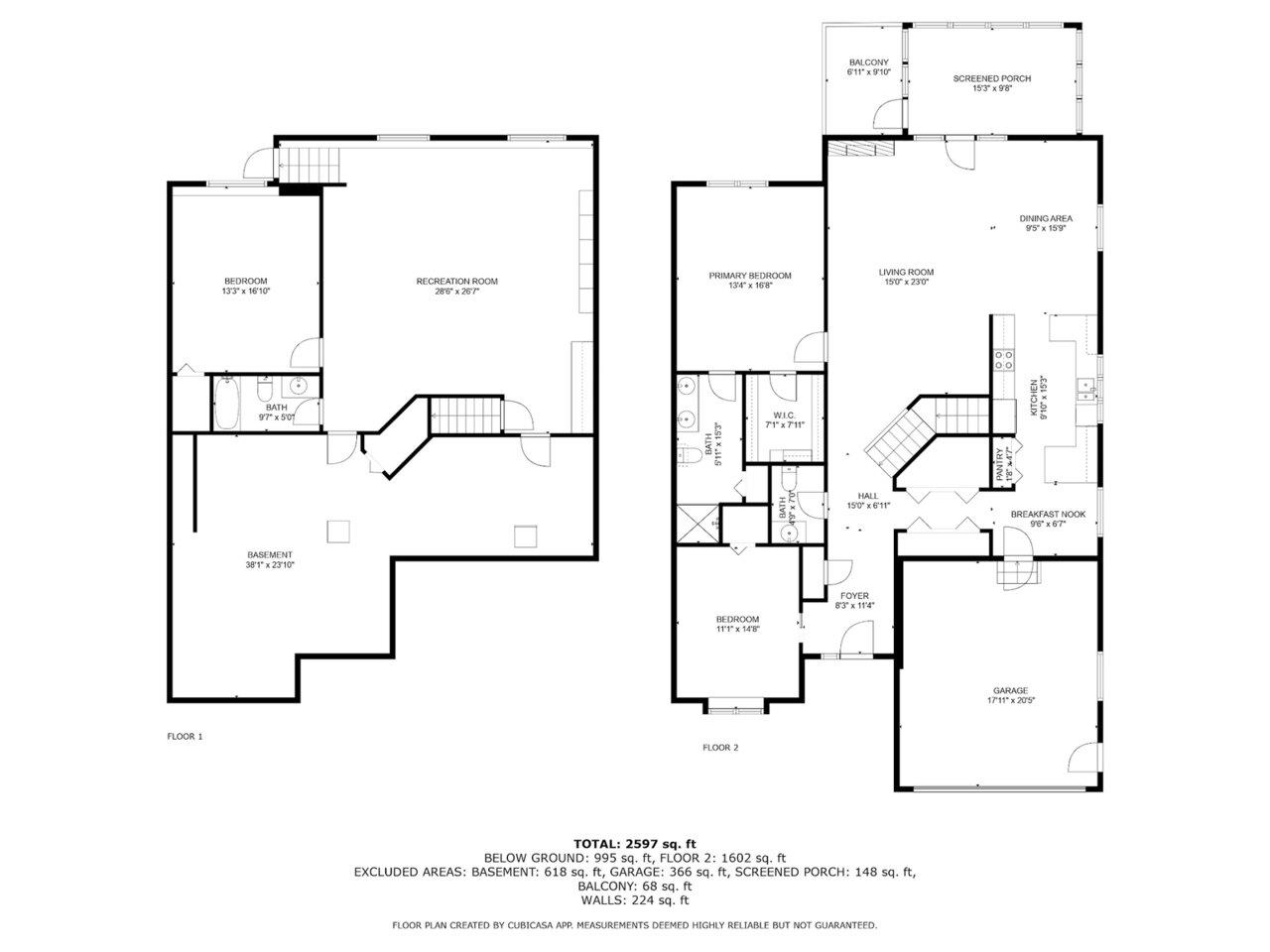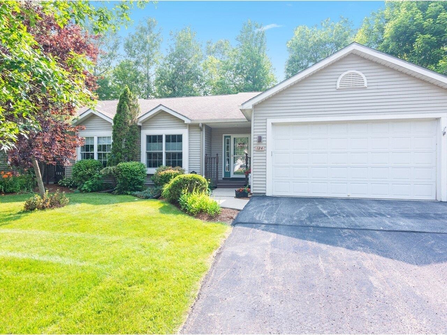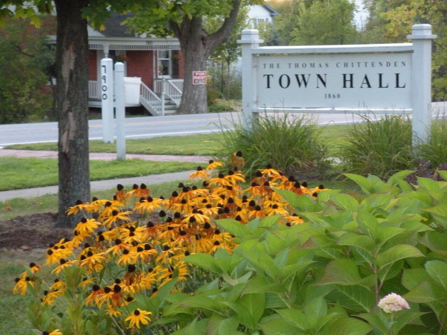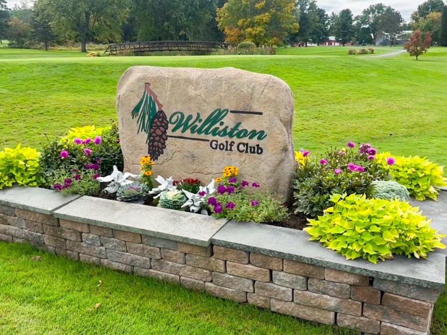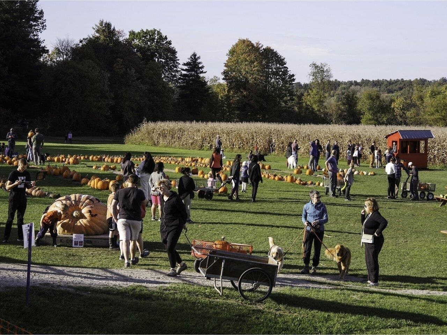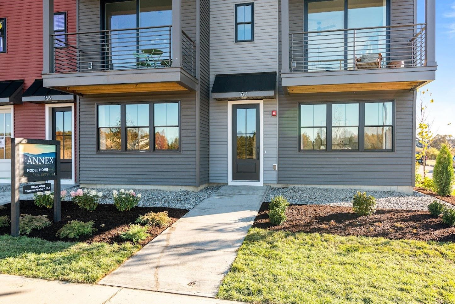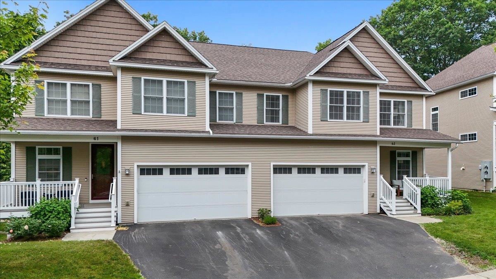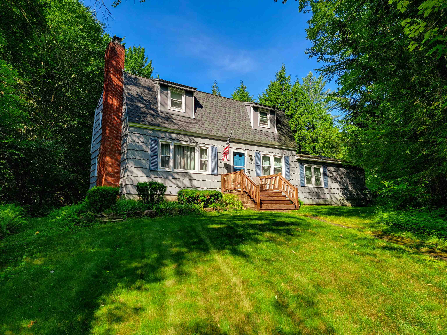1 of 31
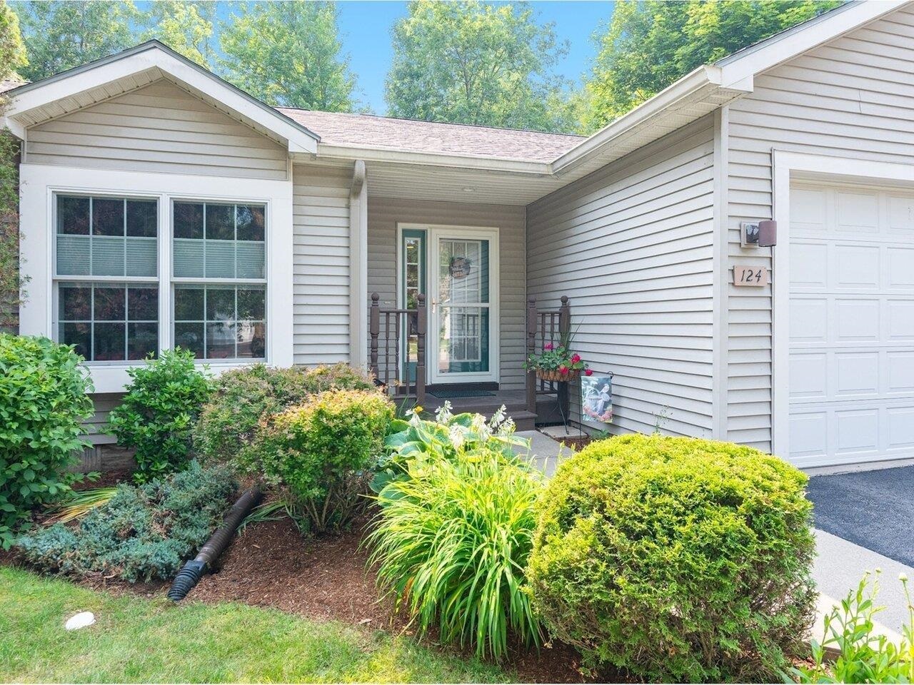
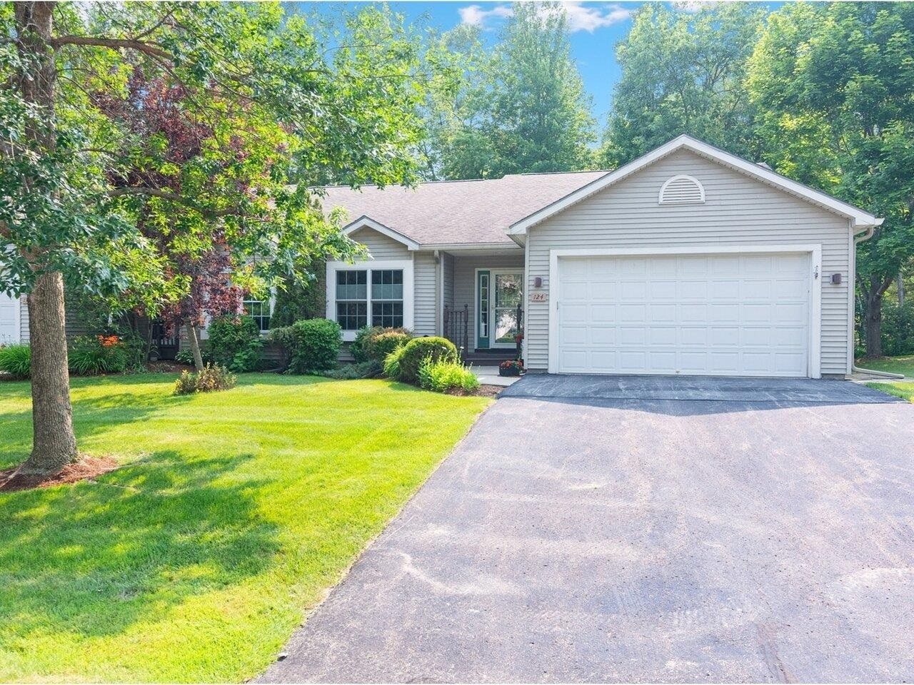
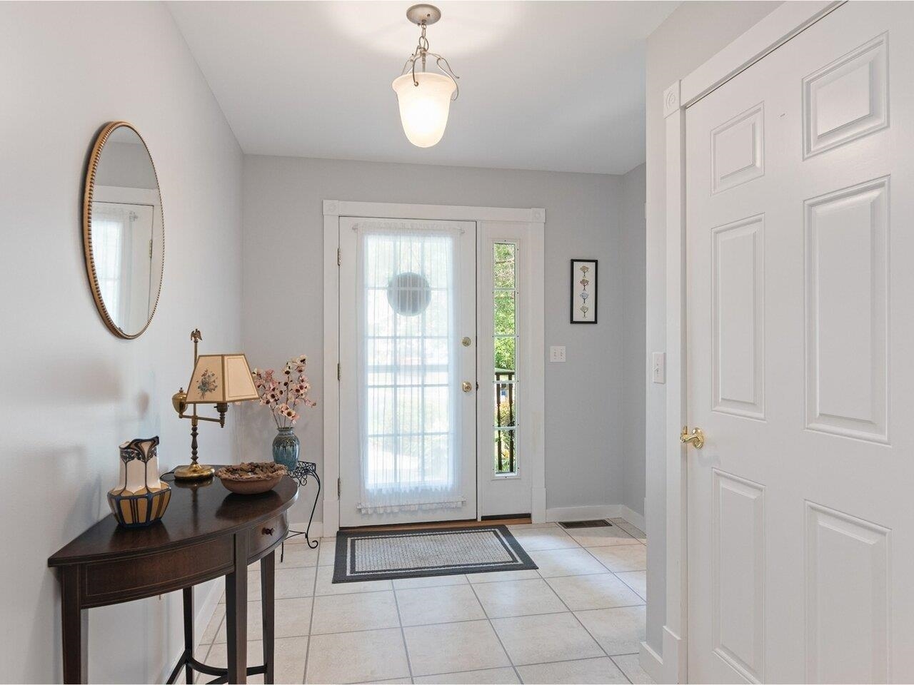
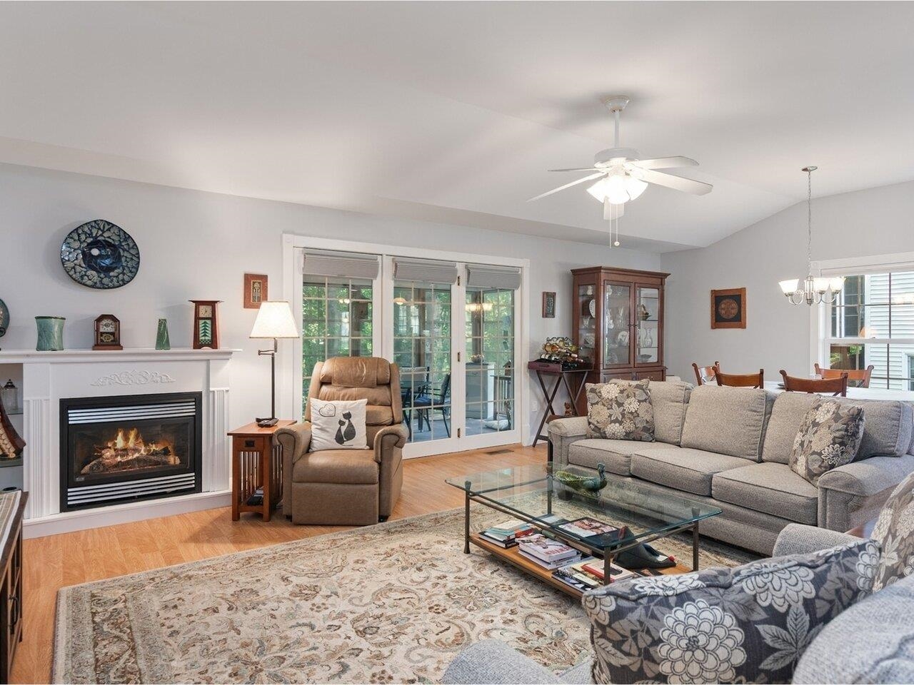
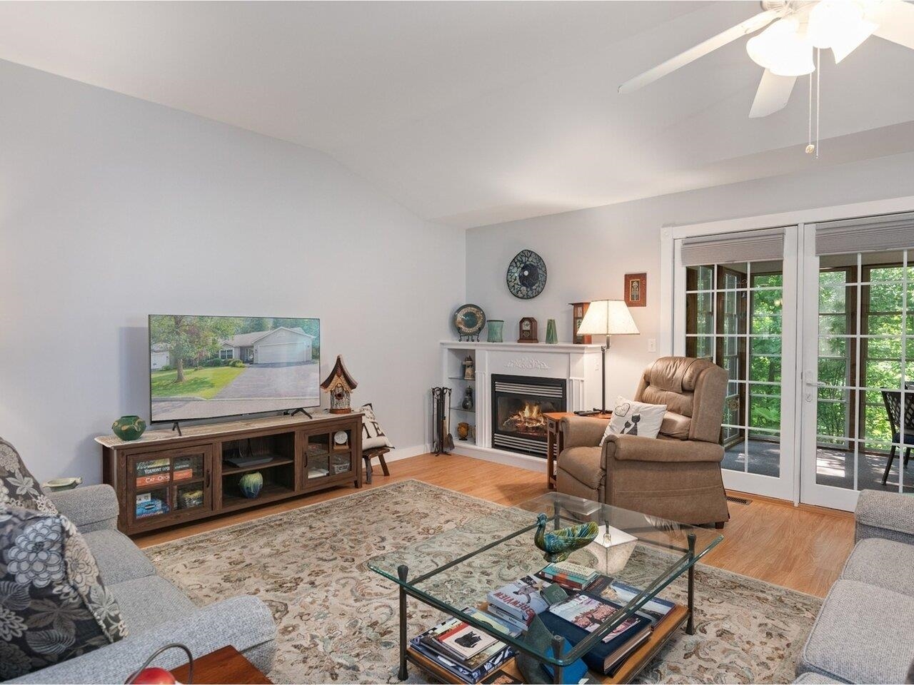
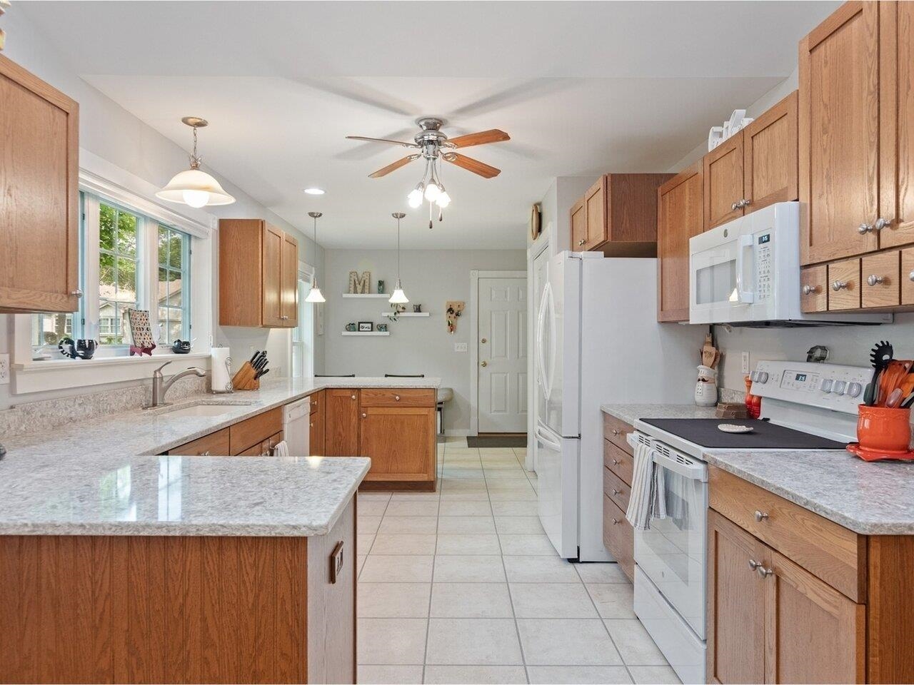
General Property Information
- Property Status:
- Active
- Price:
- $559, 000
- Assessed:
- $0
- Assessed Year:
- County:
- VT-Chittenden
- Acres:
- 0.46
- Property Type:
- Condo
- Year Built:
- 2005
- Agency/Brokerage:
- Kevin Boehmcke
Coldwell Banker Hickok and Boardman - Bedrooms:
- 3
- Total Baths:
- 3
- Sq. Ft. (Total):
- 2597
- Tax Year:
- 2024
- Taxes:
- $8, 145
- Association Fees:
Your dream home awaits! Nestled in a serene neighborhood, this home is a sanctuary for those seeking peace and comfort without sacrificing modern amenities. As you step inside, the expansive first-floor primary bedroom suite offers immediate tranquility with its natural light and design. The heart of this home is the upgraded kitchen, designed to inspire culinary creativity. With new appliances and ample counter space, every meal becomes an event. Imagine entertaining friends and family in the open living space, where the gas fireplace invites cozy gatherings and warm conversations. Accommodating everyone's needs with ease, the property boasts 3 bedrooms and 3 bathrooms. Each room is thoughtfully designed to maximize comfort and privacy, perfect for both daily life and hosting guests. This home truly shines with its location and outdoor offerings. Situated on a peaceful cul-de-sac, the beautifully landscaped property is ideal for those who enjoy a touch of nature with minimal effort. Whether you're sipping morning coffee on the screened porch or enjoying a summer barbecue, the possibilities are endless. For those who appreciate extra space, the walkout basement presents an opportunity to tailor the home to your lifestyle. Convenience is key, and this location delivers. It's tucked away yet remarkably close to essential amenities like supermarkets, restaurants, a movie theater, and care at the UVM Medical Center. A truly peaceful retreat!
Interior Features
- # Of Stories:
- 1
- Sq. Ft. (Total):
- 2597
- Sq. Ft. (Above Ground):
- 1602
- Sq. Ft. (Below Ground):
- 995
- Sq. Ft. Unfinished:
- 618
- Rooms:
- 6
- Bedrooms:
- 3
- Baths:
- 3
- Interior Desc:
- Central Vacuum, Blinds, Ceiling Fan, Dining Area, Gas Fireplace, Kitchen/Dining, Primary BR w/ BA, Natural Light, Indoor Storage, Vaulted Ceiling, Walk-in Closet, 1st Floor Laundry
- Appliances Included:
- Dishwasher, Disposal, Dryer, Microwave, Refrigerator, Washer, Electric Stove, Rented Water Heater
- Flooring:
- Carpet, Ceramic Tile, Laminate
- Heating Cooling Fuel:
- Water Heater:
- Basement Desc:
- Climate Controlled, Partially Finished, Walkout, Interior Access, Exterior Access
Exterior Features
- Style of Residence:
- Carriage, End Unit
- House Color:
- Beige
- Time Share:
- No
- Resort:
- Exterior Desc:
- Exterior Details:
- Balcony, Garden Space, Covered Porch, Enclosed Porch
- Amenities/Services:
- Land Desc.:
- Condo Development, Curbing, Near Golf Course, Near Paths, Near Shopping, Neighborhood, Near Public Transportatn, Near School(s)
- Suitable Land Usage:
- Roof Desc.:
- Asphalt Shingle
- Driveway Desc.:
- Paved
- Foundation Desc.:
- Concrete
- Sewer Desc.:
- Public
- Garage/Parking:
- Yes
- Garage Spaces:
- 2
- Road Frontage:
- 0
Other Information
- List Date:
- 2025-07-08
- Last Updated:


