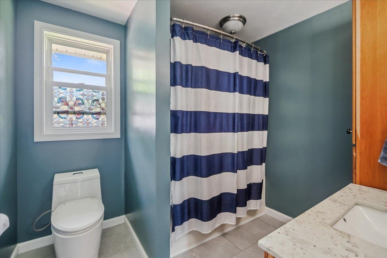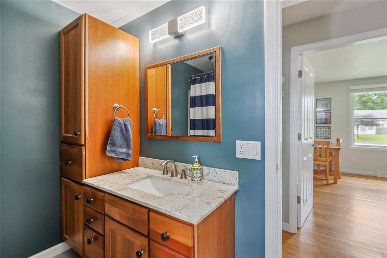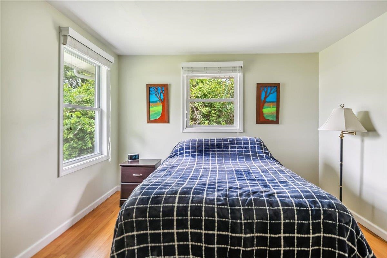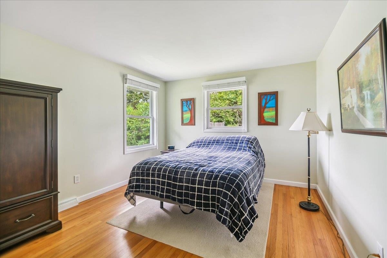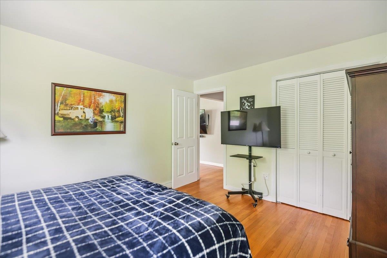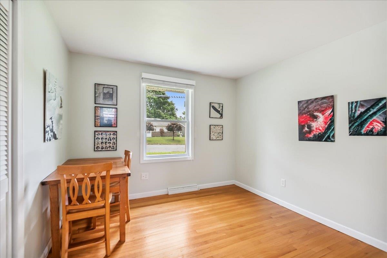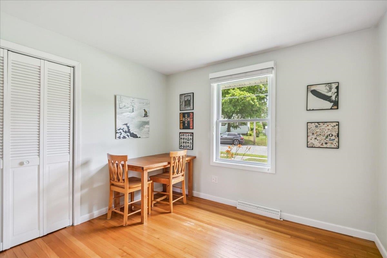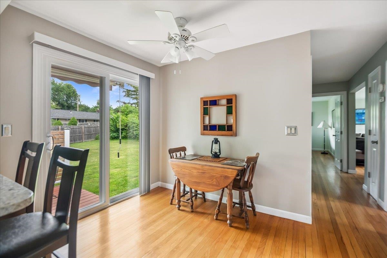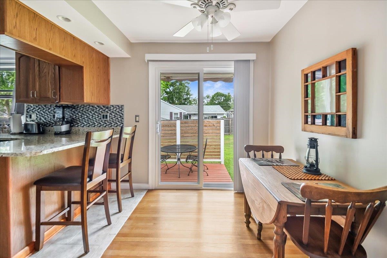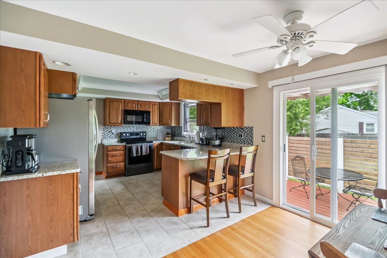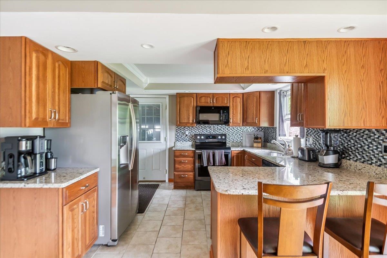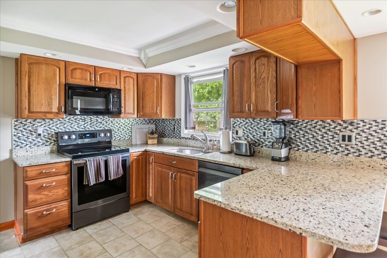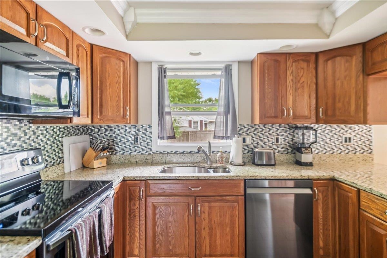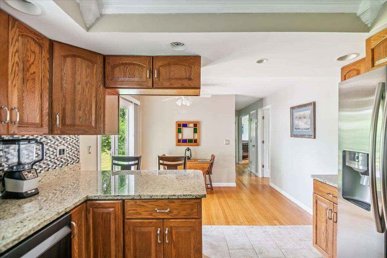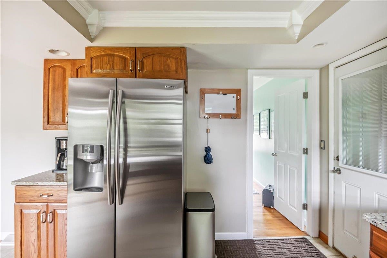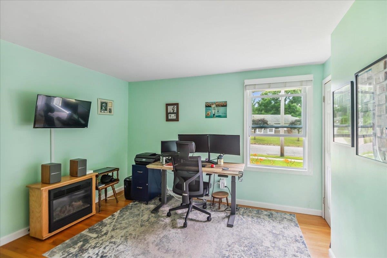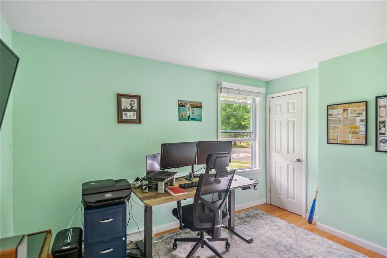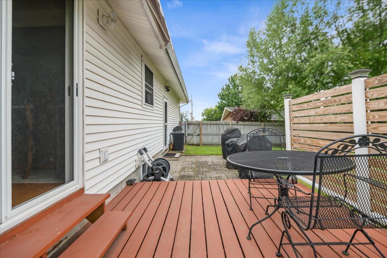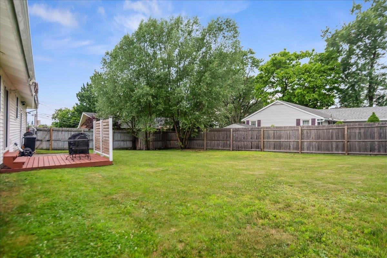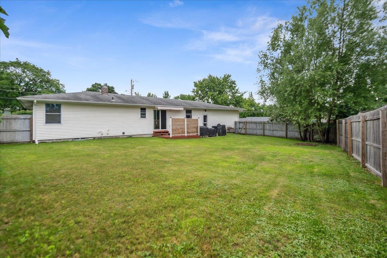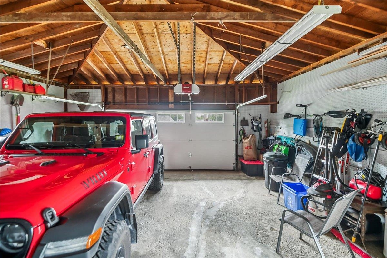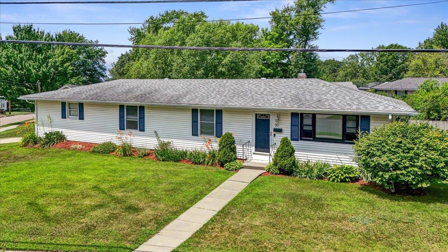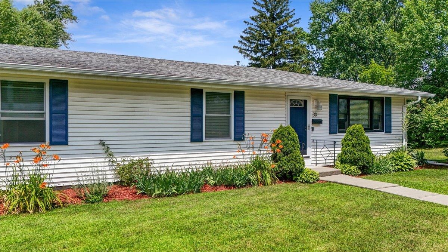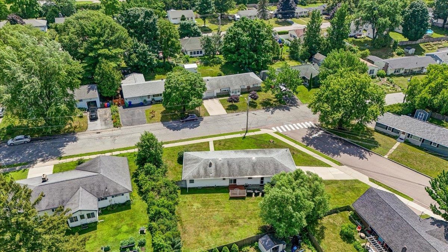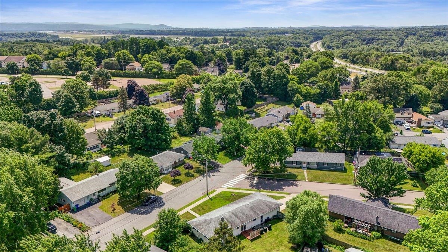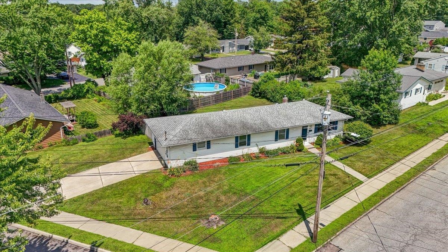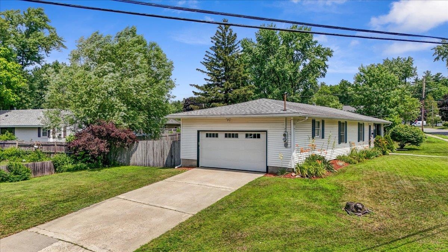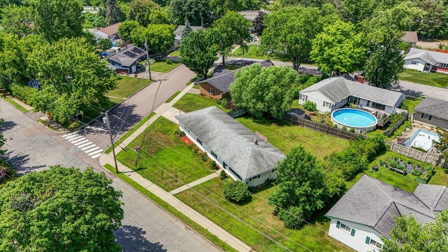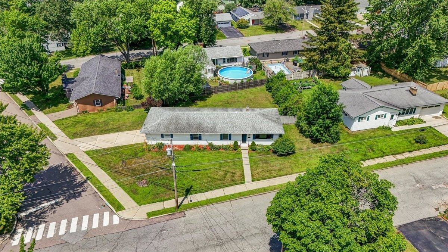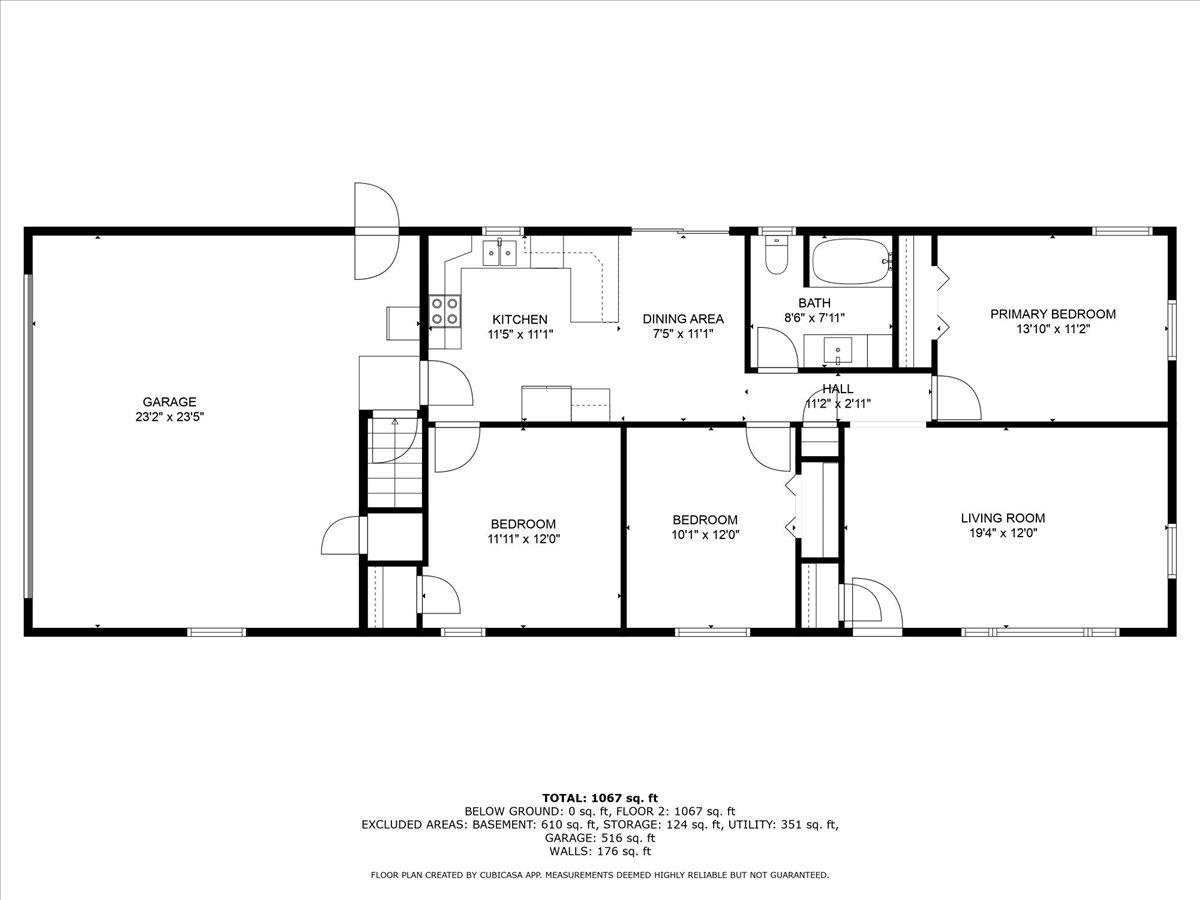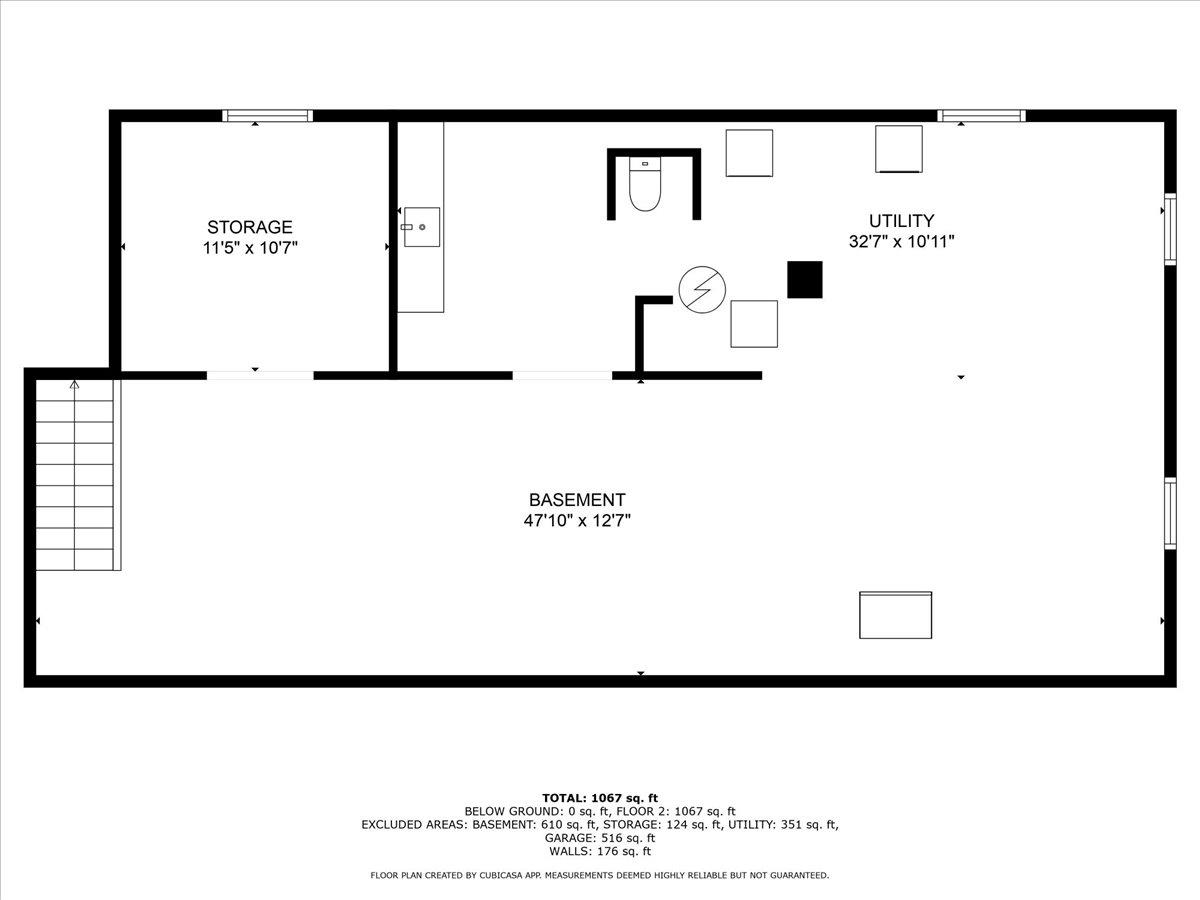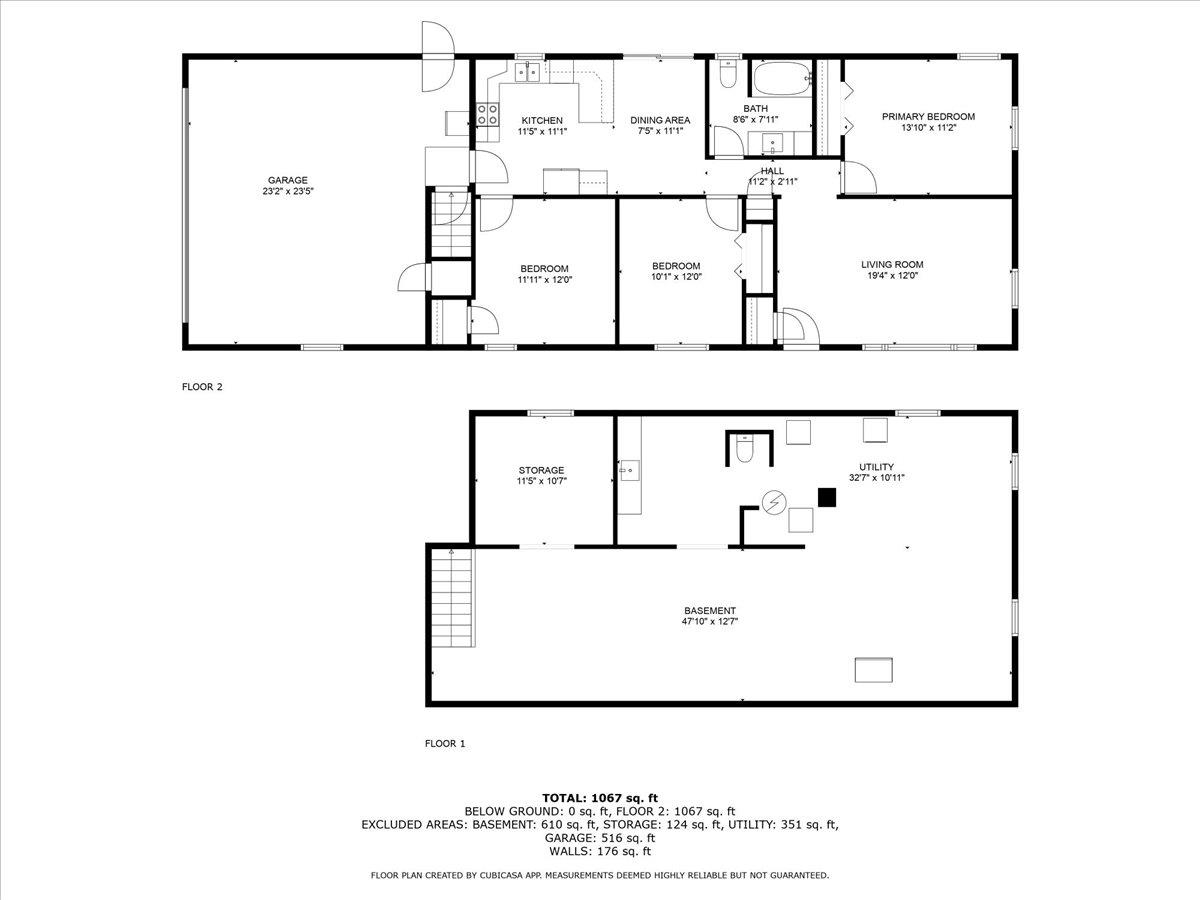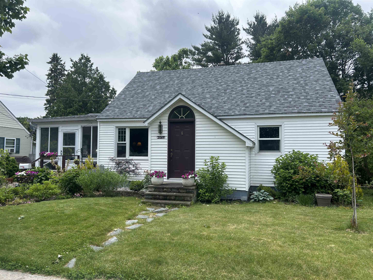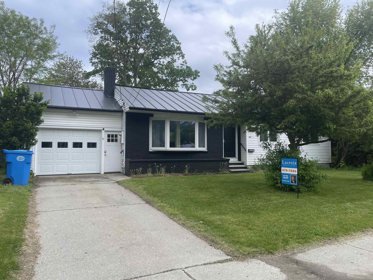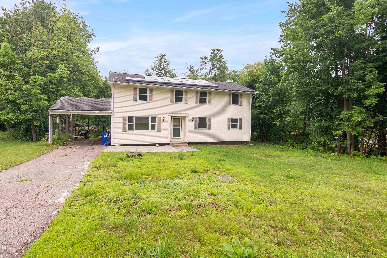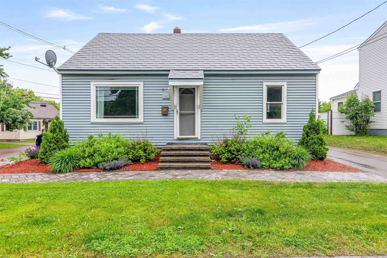1 of 38
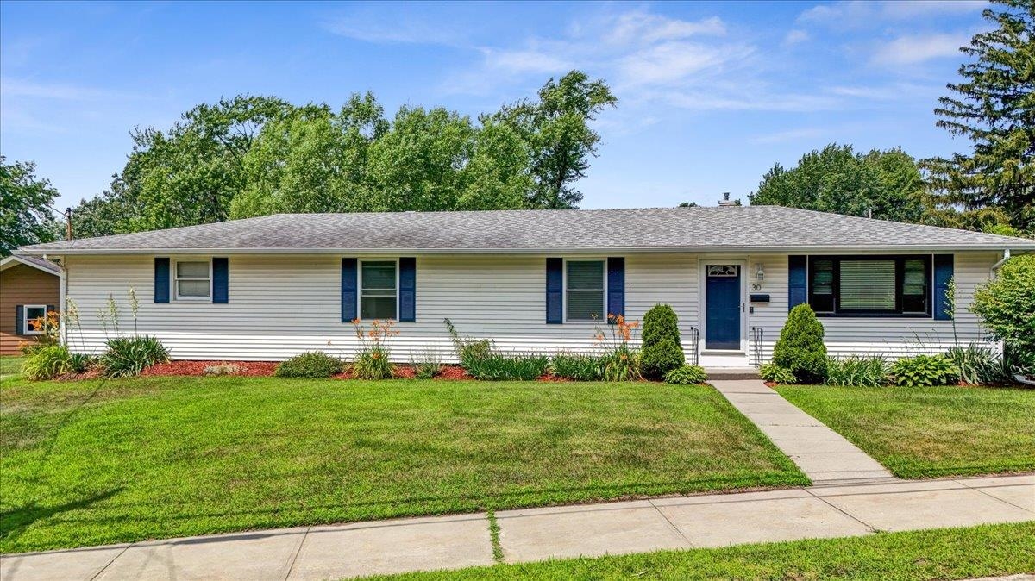
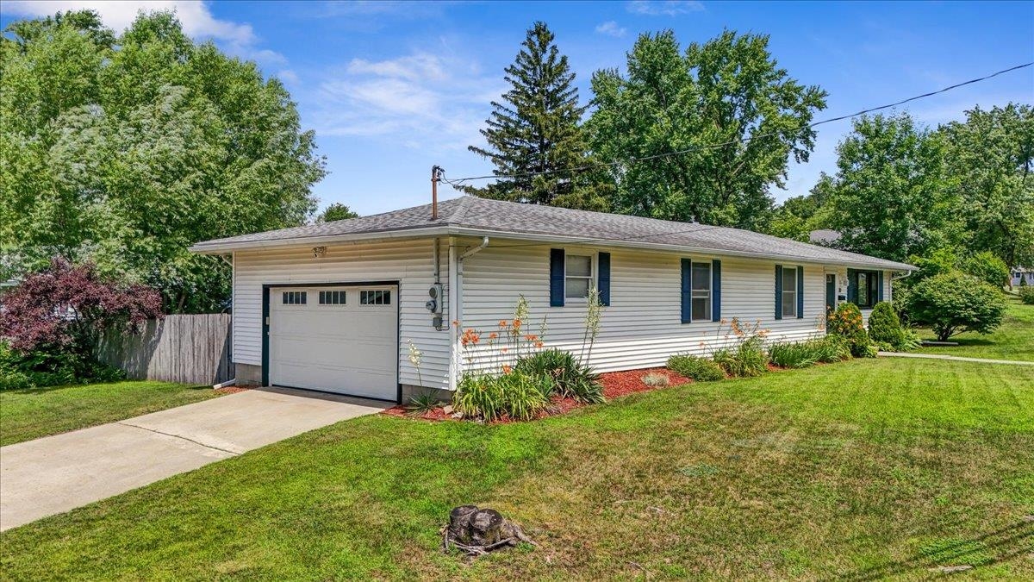
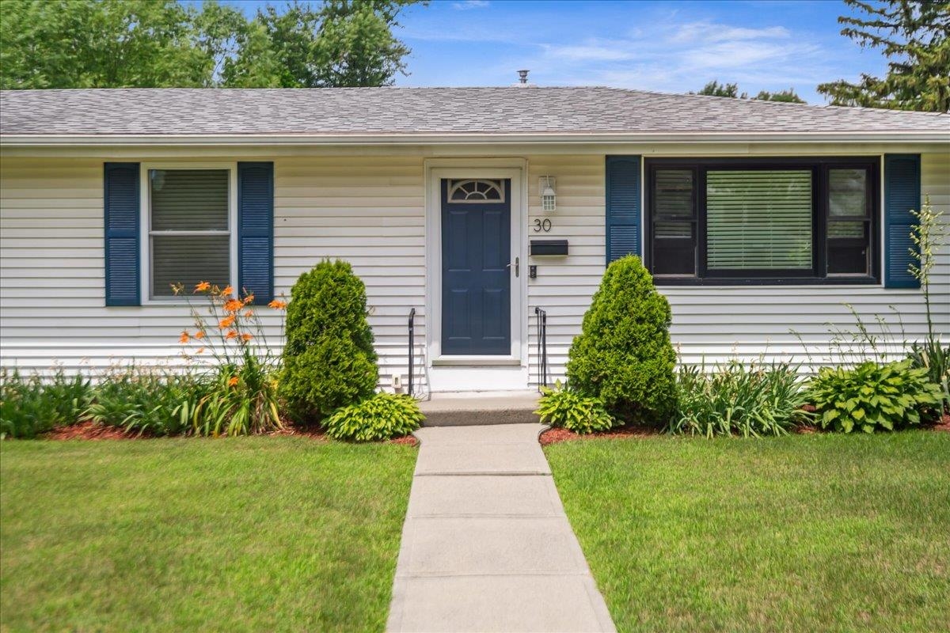
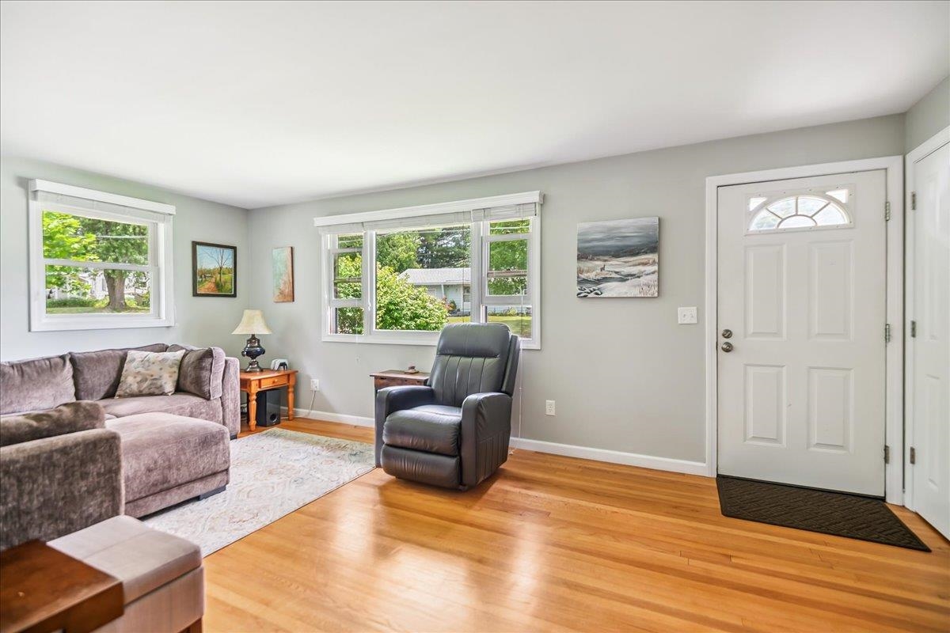
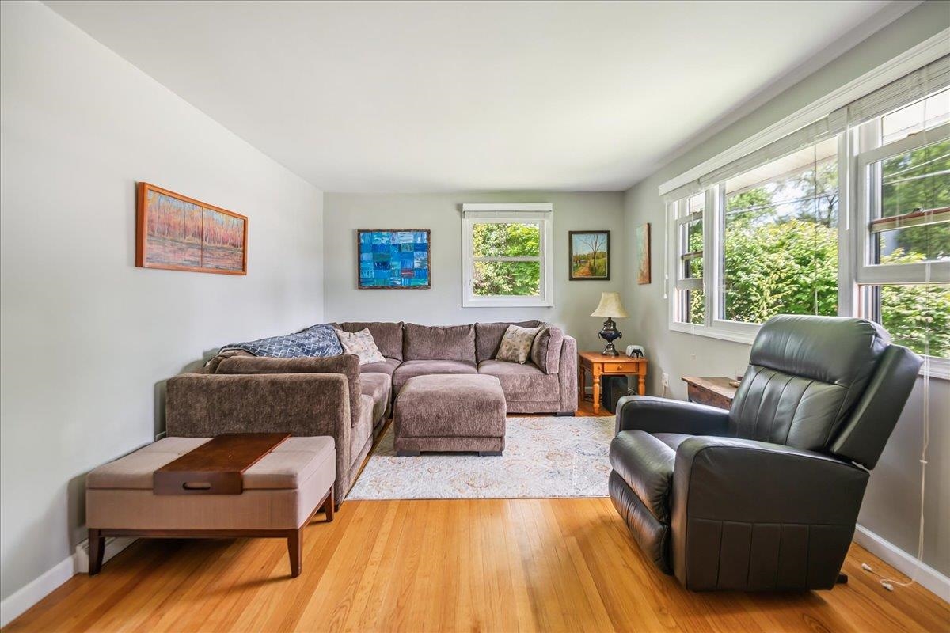
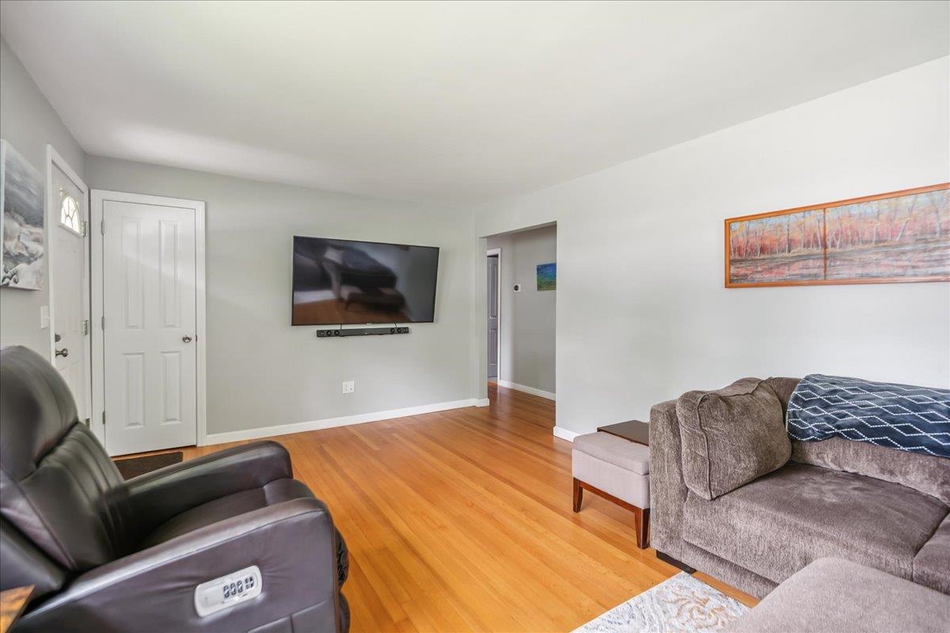
General Property Information
- Property Status:
- Active
- Price:
- $429, 900
- Assessed:
- $0
- Assessed Year:
- County:
- VT-Chittenden
- Acres:
- 0.28
- Property Type:
- Single Family
- Year Built:
- 1969
- Agency/Brokerage:
- Flex Realty Group
Flex Realty - Bedrooms:
- 3
- Total Baths:
- 2
- Sq. Ft. (Total):
- 1132
- Tax Year:
- 2024
- Taxes:
- $8, 161
- Association Fees:
Welcome to this beautifully maintained and tastefully updated 3 bedroom ranch-style home in a desirable Winooski neighborhood. The updated kitchen is sure to impress, featuring granite countertops, stainless steel appliances, oak cabinetry, crown molding, tile flooring, recessed lighting, a breakfast bar, and a spacious dining area—perfect for both everyday living and entertaining. The full bathroom has also been renovated with cherry cabinetry, a granite vanity, and tile flooring for a fresh, modern feel. Hardwood flooring flows throughout the home, and the sunny, generously sized living room offers a warm and welcoming space to relax. Additional features and improvements include updated doors and baseboards, a high-efficiency furnace and added insulation (2010), newer windows, a roof replaced in 2013, hardwired internet in all bedrooms and new rain gutters. Step through the sliding doors off the dining area onto a private back deck and patio that overlook the large, partially fenced-in backyard—ideal for gatherings, gardening, or simply enjoying the outdoors. An attached two-car garage provides convenience and extra storage. The full basement offers laundry, plenty of storage and potential to add a 3/4 bath with plumbing and a toilet already in place. With its thoughtful upgrades and excellent condition, this move-in ready home is a fantastic opportunity in a prime location.
Interior Features
- # Of Stories:
- 1
- Sq. Ft. (Total):
- 1132
- Sq. Ft. (Above Ground):
- 1132
- Sq. Ft. (Below Ground):
- 0
- Sq. Ft. Unfinished:
- 1132
- Rooms:
- 5
- Bedrooms:
- 3
- Baths:
- 2
- Interior Desc:
- Blinds, Dining Area, Kitchen/Dining, Laundry Hook-ups, Basement Laundry, Smart Thermostat
- Appliances Included:
- Dishwasher, Dryer, Microwave, Electric Range, Refrigerator, Washer, Natural Gas Water Heater, Rented Water Heater
- Flooring:
- Hardwood, Tile, Vinyl
- Heating Cooling Fuel:
- Water Heater:
- Basement Desc:
- Full, Storage Space, Unfinished, Basement Stairs
Exterior Features
- Style of Residence:
- Ranch
- House Color:
- White
- Time Share:
- No
- Resort:
- Exterior Desc:
- Exterior Details:
- Deck, Patio
- Amenities/Services:
- Land Desc.:
- City Lot
- Suitable Land Usage:
- Roof Desc.:
- Asphalt Shingle
- Driveway Desc.:
- Paved
- Foundation Desc.:
- Block, Concrete
- Sewer Desc.:
- Public
- Garage/Parking:
- Yes
- Garage Spaces:
- 2
- Road Frontage:
- 100
Other Information
- List Date:
- 2025-07-08
- Last Updated:


