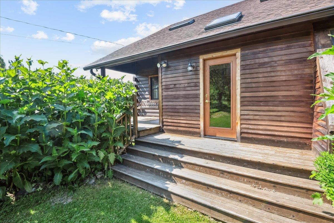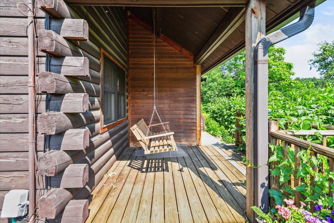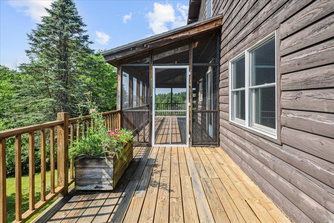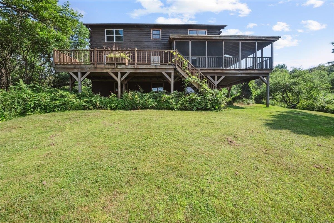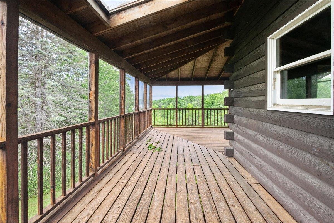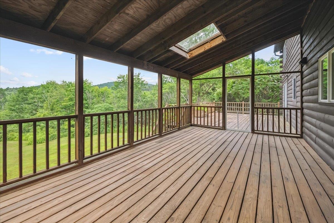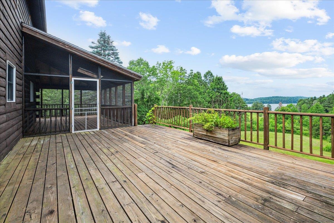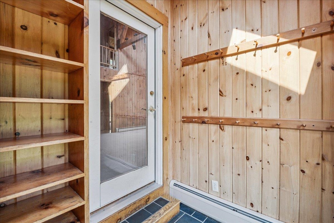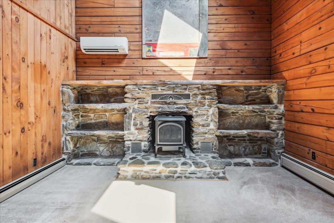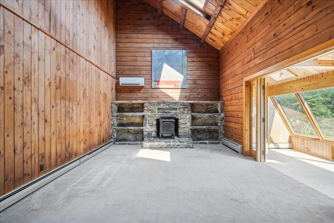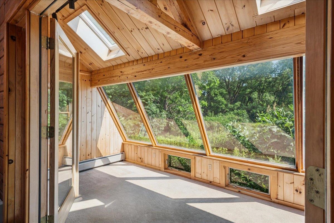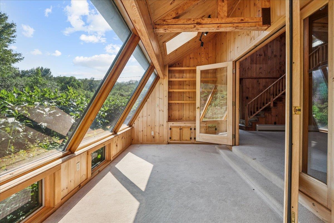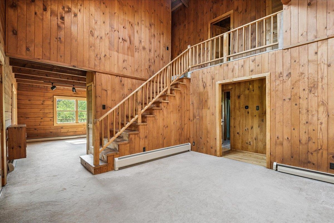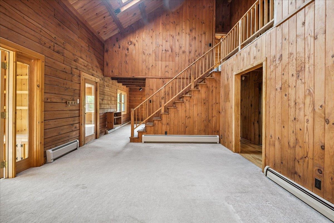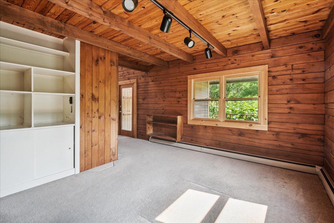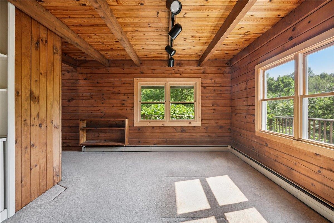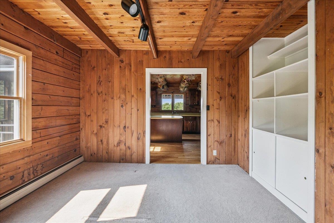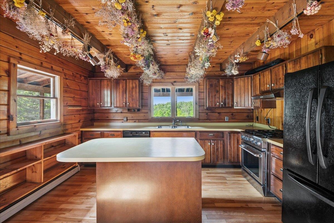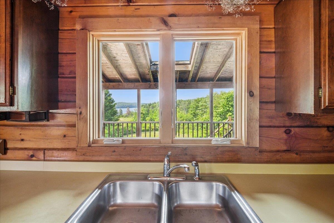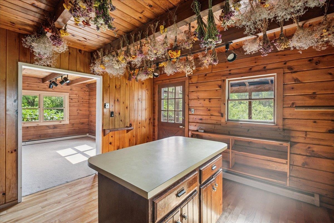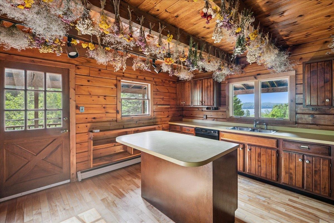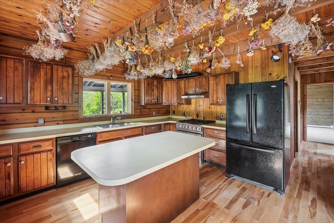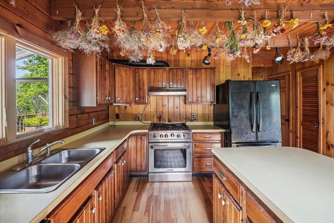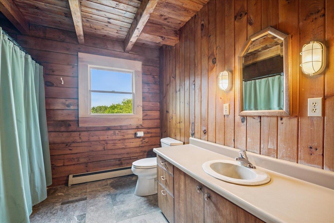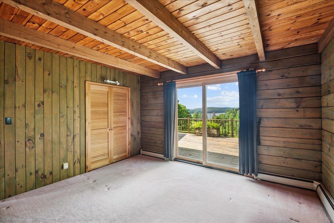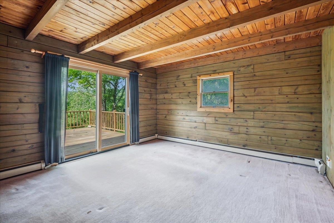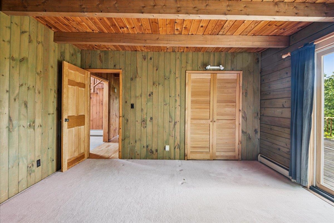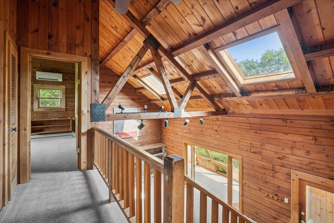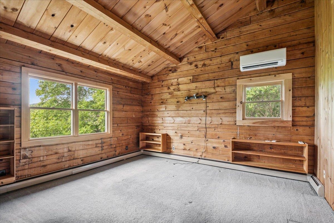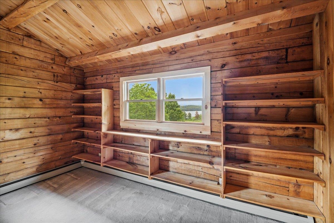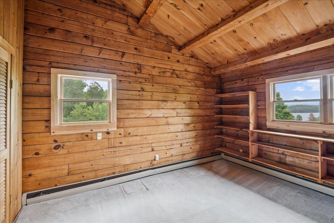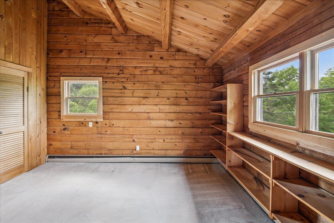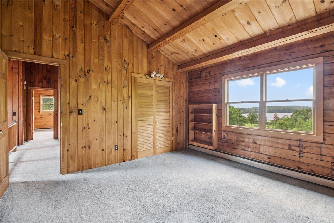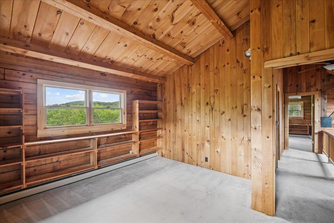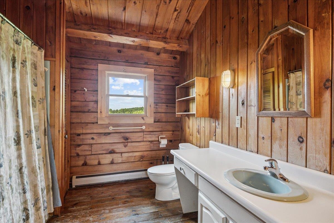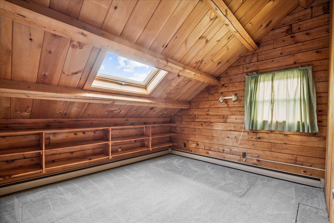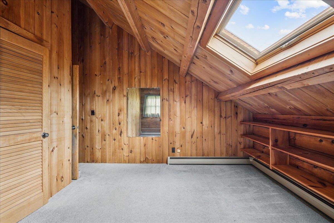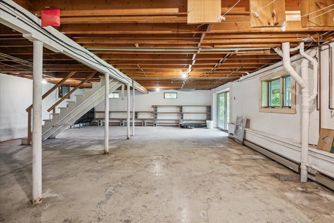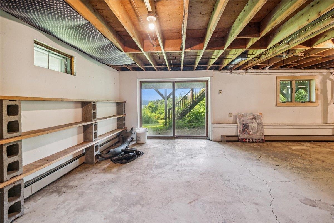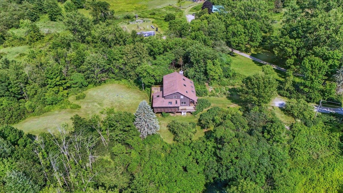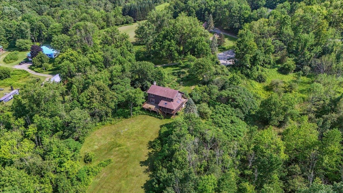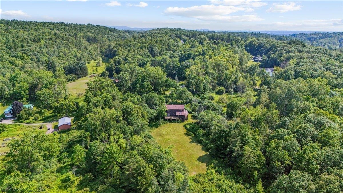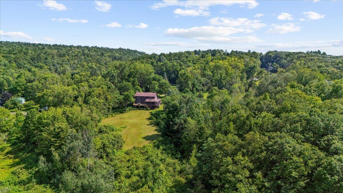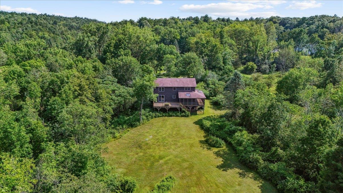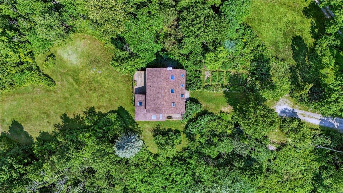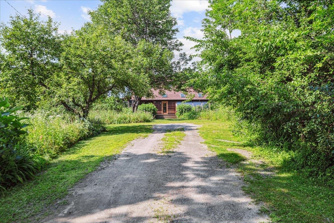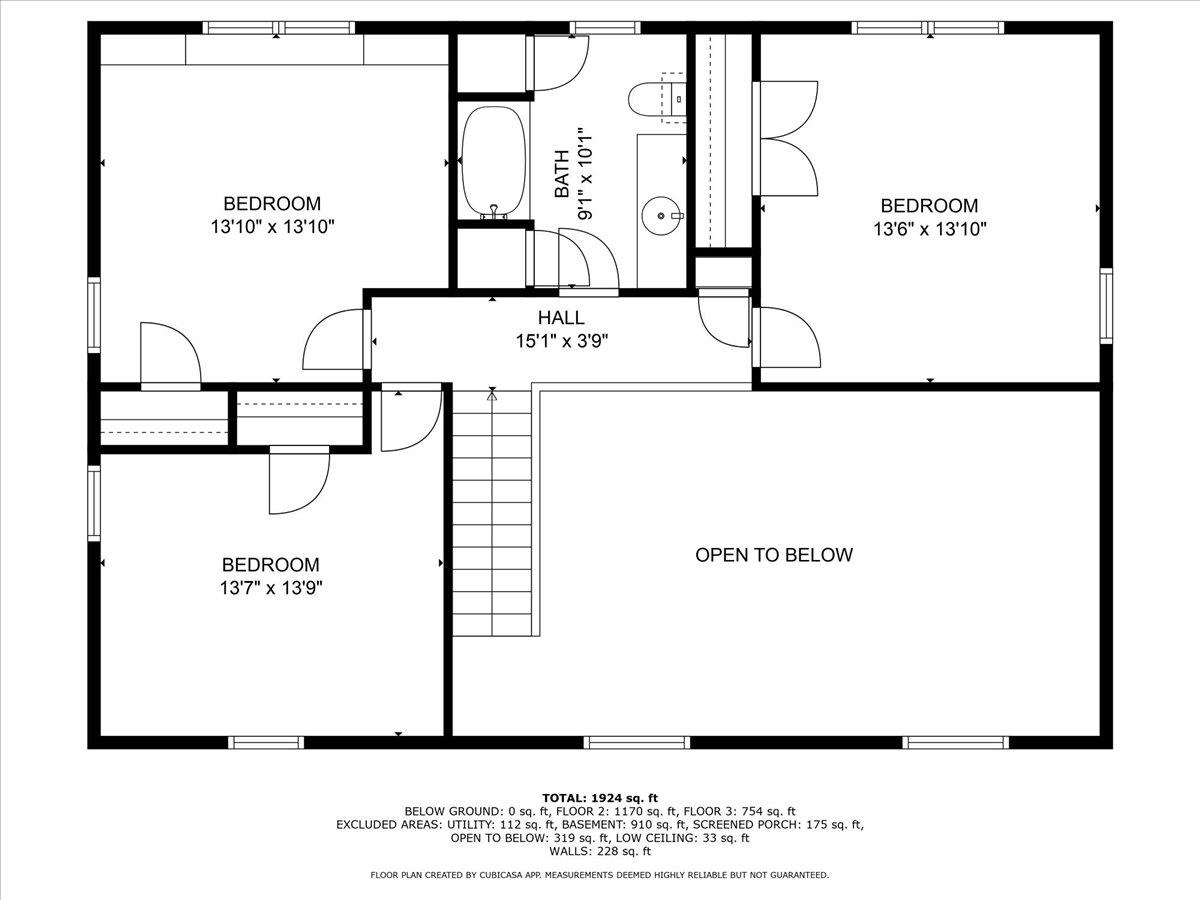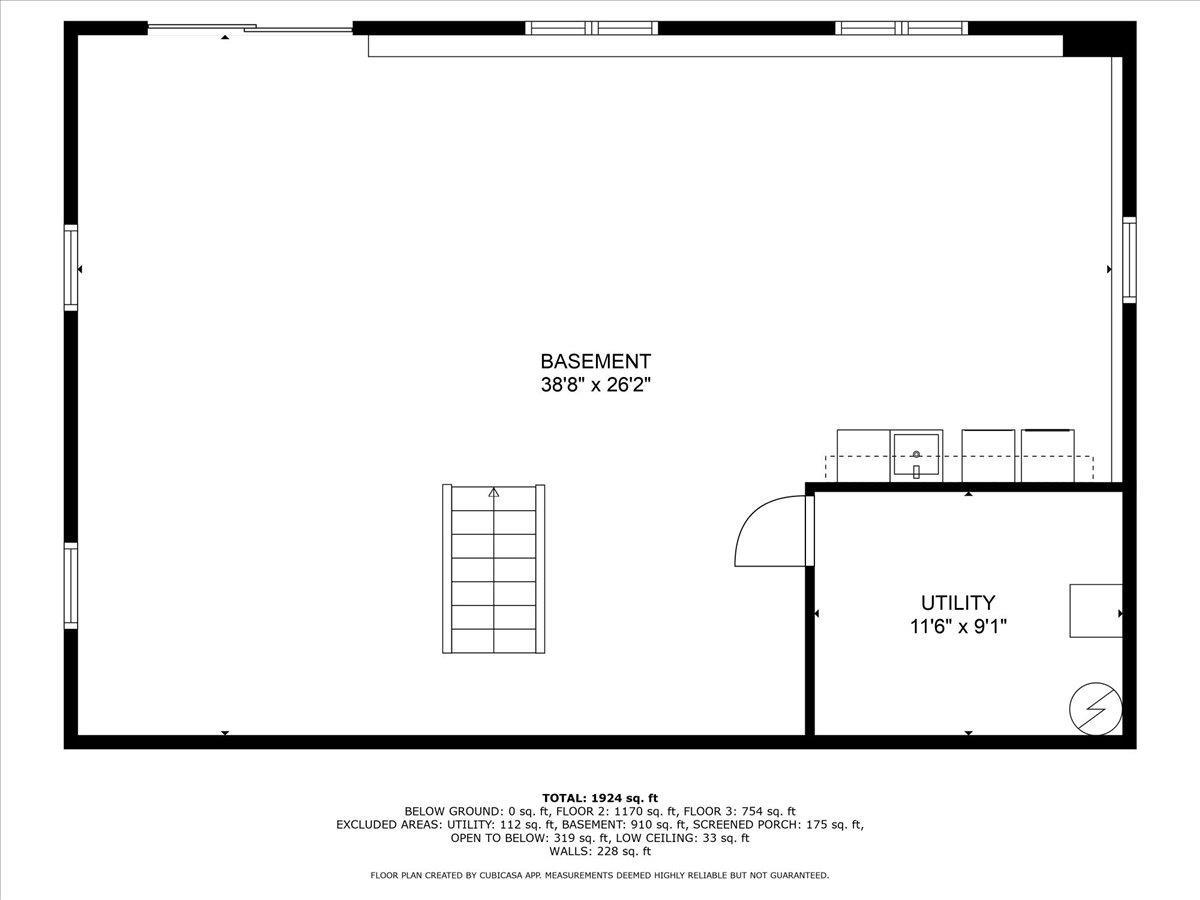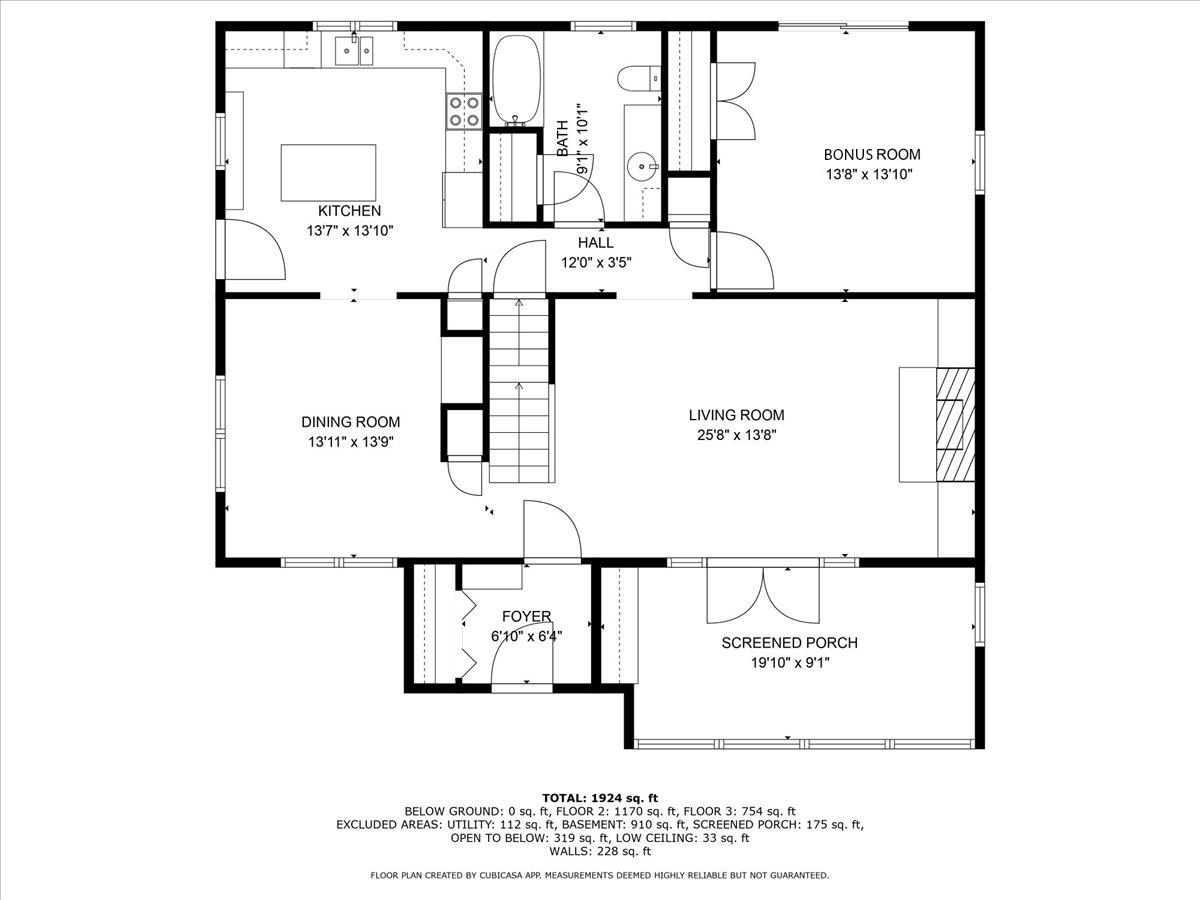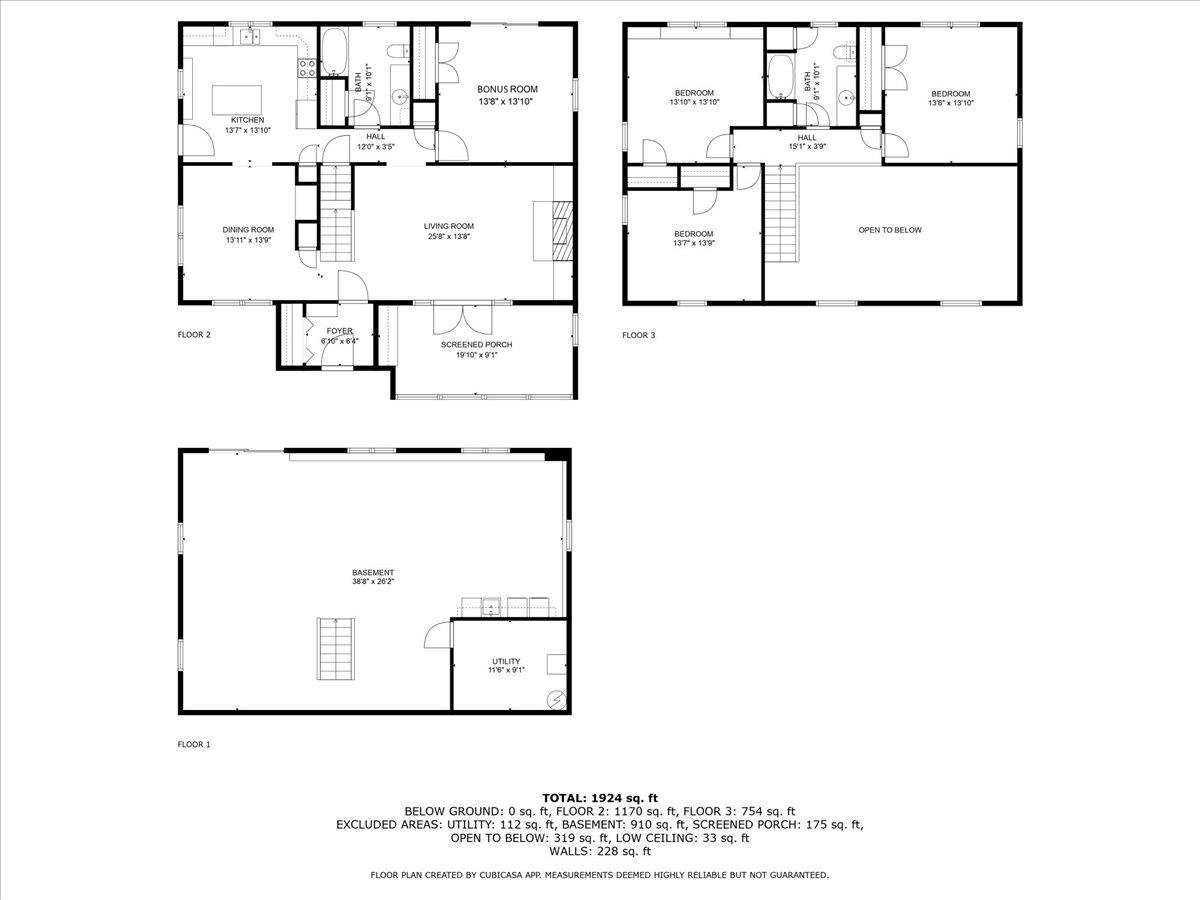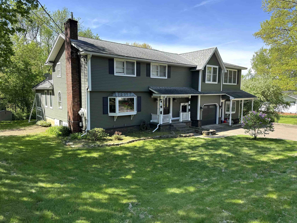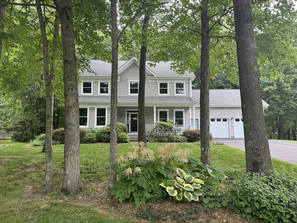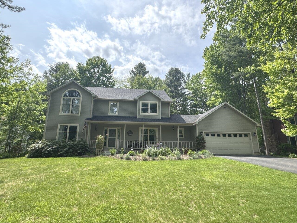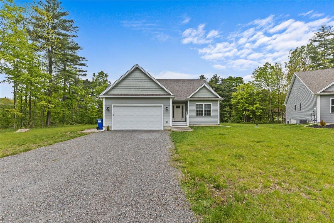1 of 56
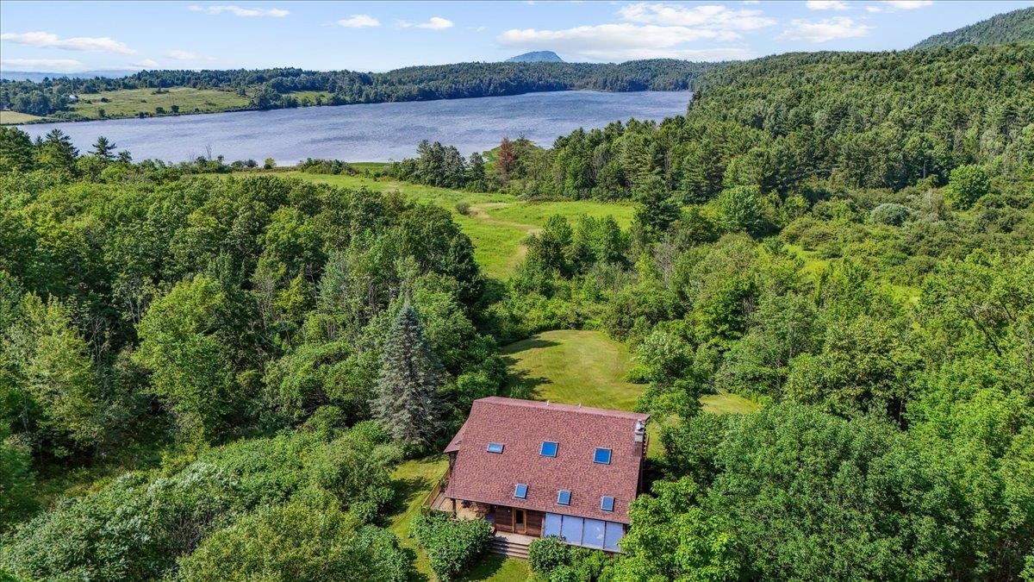
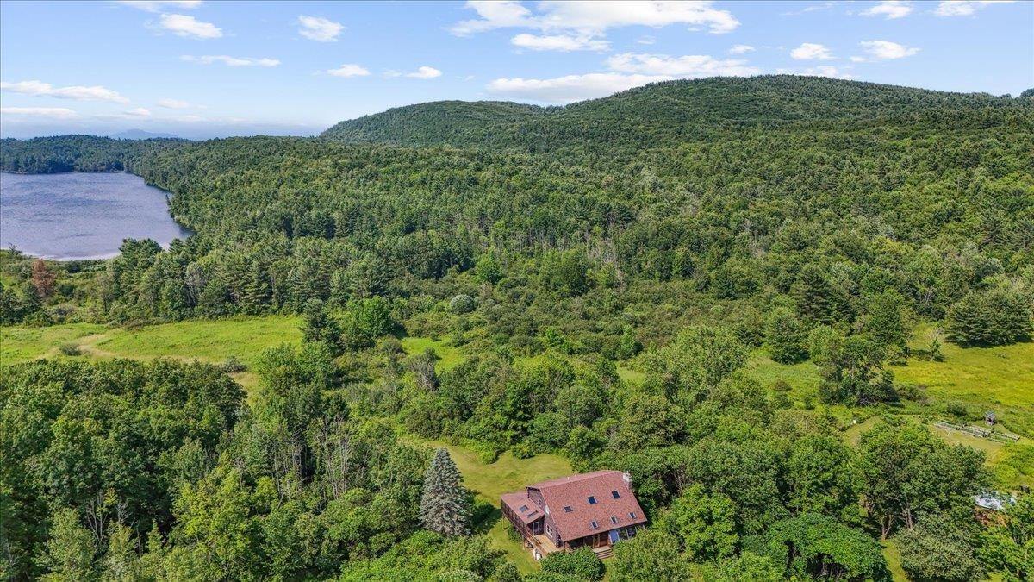
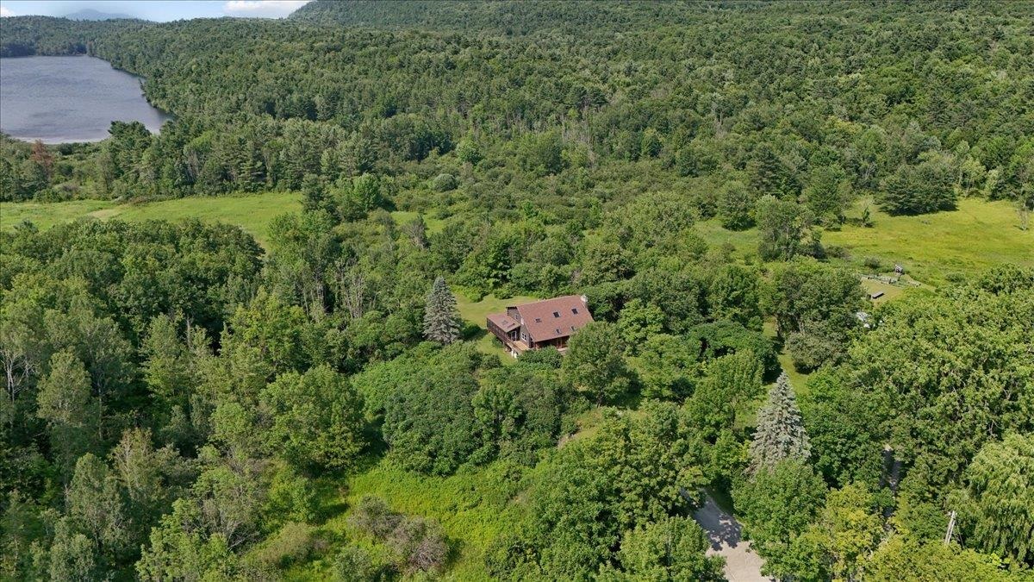
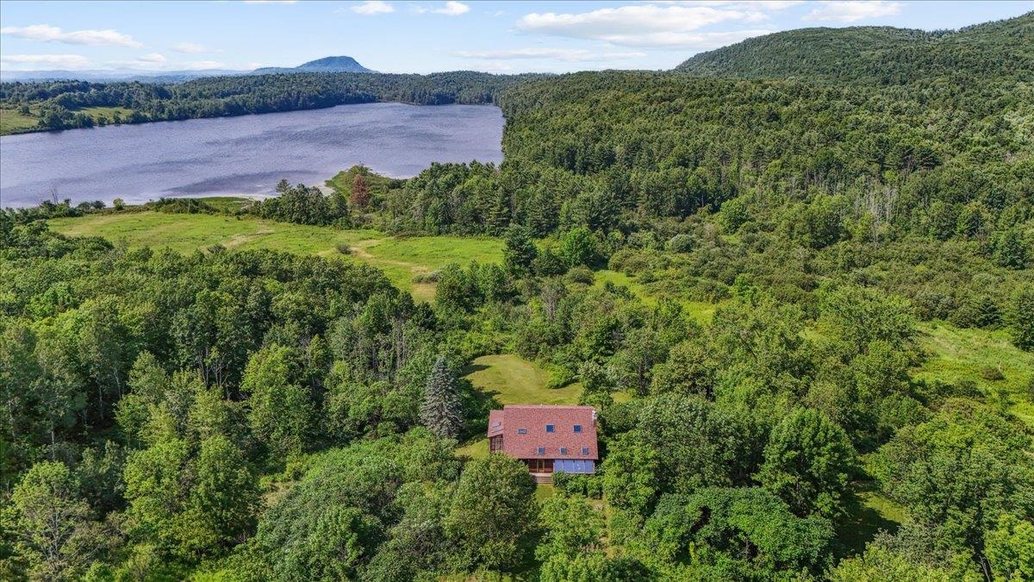
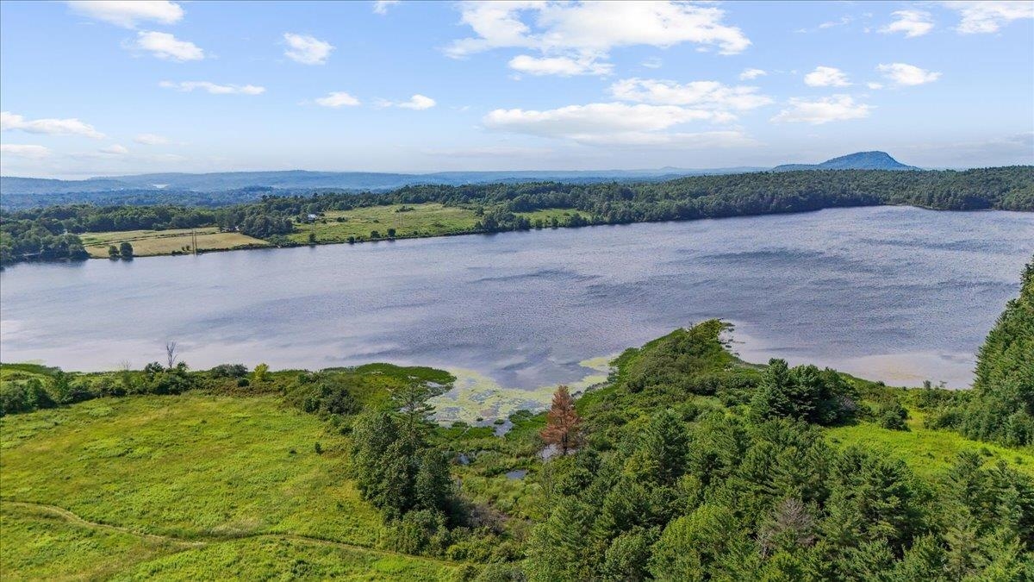
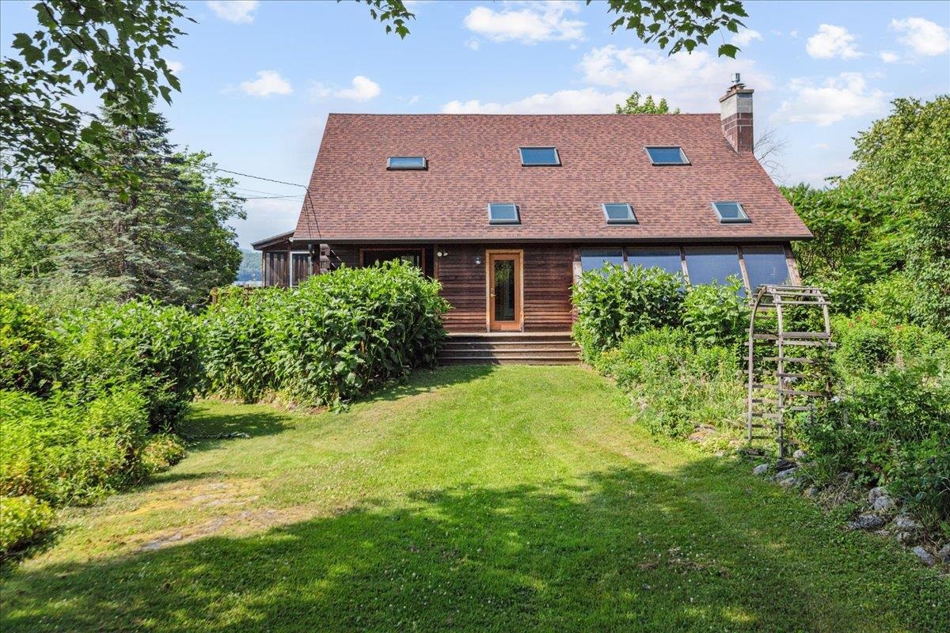
General Property Information
- Property Status:
- Active
- Price:
- $799, 900
- Assessed:
- $0
- Assessed Year:
- County:
- VT-Chittenden
- Acres:
- 58.00
- Property Type:
- Single Family
- Year Built:
- 1974
- Agency/Brokerage:
- Flex Realty Group
Flex Realty - Bedrooms:
- 3
- Total Baths:
- 2
- Sq. Ft. (Total):
- 2161
- Tax Year:
- 2024
- Taxes:
- $8, 990
- Association Fees:
Situated on 58 private acres at the end of a quiet dead-end road, this sunny 3-bed, 2-bath log home offers gorgeous protected views of Colchester Pond. Enter through a spacious mudroom with slate flooring, a coat closet, and custom built-in shelving. The living room features vaulted ceilings, exposed beams, a stunning stone fireplace with cozy gas stove, and oversized skylights. Just off the living room is a passive solar sunroom with custom built-ins overlooking the front gardens—perfect for year-round relaxation. The formal dining room includes additional built-ins and connects to the spacious kitchen with a center island and pond views. A full bath and a bonus room—ideal for an office, den, or alternate first-floor bedroom—round out the main level, with sliders leading to a back deck overlooking the pond. Upstairs are 3 bedrooms with high ceilings and built-ins, including 2 with water views. The full walkout basement could easily be finished for additional living space. Step outside to a wrap-around porch, a screened-in porch with skylights, and a large open deck leading to fruit trees, perennial gardens, raised beds, and trails that wind throughout the property, perfect for sheep, horses or other livestock. You can save on property taxes as much of the land is enrolled in the states current use program. Enjoy the peace and privacy of country living just 15 minutes to UVM Medical Center, I-89, shopping, Lake Champlain, and more. A rare opportunity in a stunning setting!
Interior Features
- # Of Stories:
- 2
- Sq. Ft. (Total):
- 2161
- Sq. Ft. (Above Ground):
- 2161
- Sq. Ft. (Below Ground):
- 0
- Sq. Ft. Unfinished:
- 1148
- Rooms:
- 7
- Bedrooms:
- 3
- Baths:
- 2
- Interior Desc:
- Ceiling Fan, Dining Area, Kitchen Island, Laundry Hook-ups, Natural Light, Natural Woodwork, Skylight, Vaulted Ceiling, Programmable Thermostat, Basement Laundry
- Appliances Included:
- Dishwasher, Dryer, Gas Range, Refrigerator, Washer, Water Heater off Boiler, Exhaust Fan
- Flooring:
- Carpet, Hardwood, Slate/Stone, Tile, Wood
- Heating Cooling Fuel:
- Water Heater:
- Basement Desc:
- Climate Controlled, Concrete Floor, Interior Stairs, Unfinished, Walkout, Interior Access, Exterior Access
Exterior Features
- Style of Residence:
- Log
- House Color:
- Time Share:
- No
- Resort:
- Exterior Desc:
- Exterior Details:
- Deck, Garden Space, Natural Shade, Covered Porch, Enclosed Porch, Screened Porch, Window(s) w/ Solar Shade
- Amenities/Services:
- Land Desc.:
- Agricultural, Country Setting, Trail/Near Trail, Walking Trails, Water View, Wooded, Abuts Conservation, Rural
- Suitable Land Usage:
- Roof Desc.:
- Shingle
- Driveway Desc.:
- Dirt, Gravel
- Foundation Desc.:
- Poured Concrete
- Sewer Desc.:
- Septic
- Garage/Parking:
- No
- Garage Spaces:
- 0
- Road Frontage:
- 0
Other Information
- List Date:
- 2025-07-08
- Last Updated:


