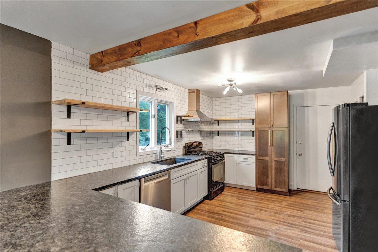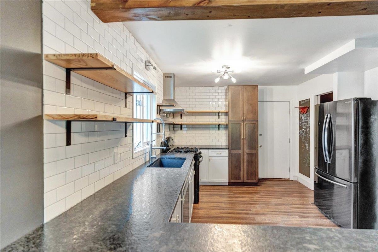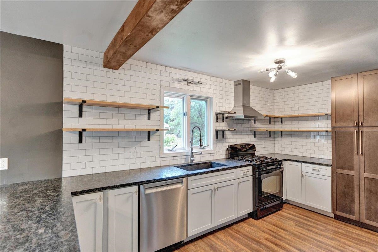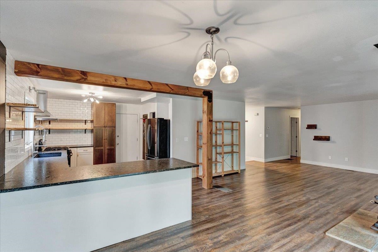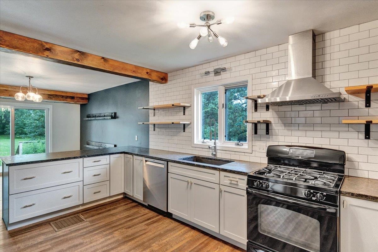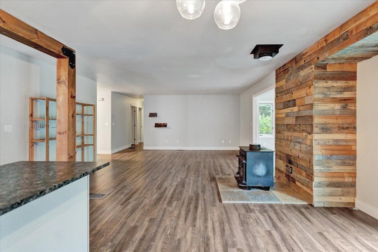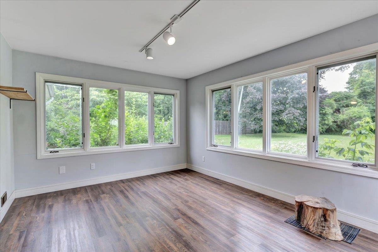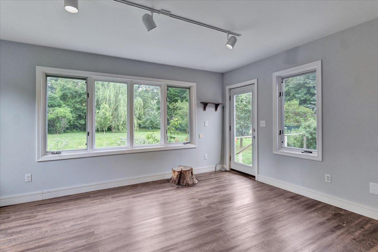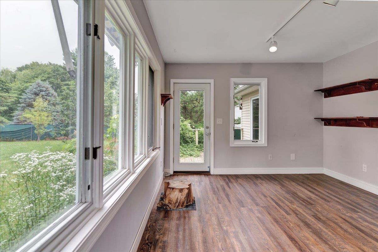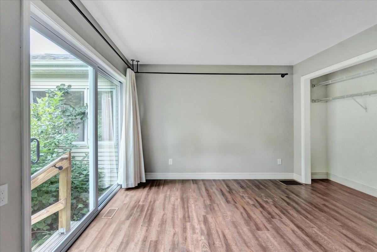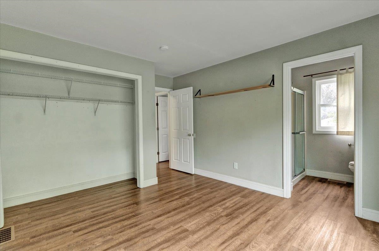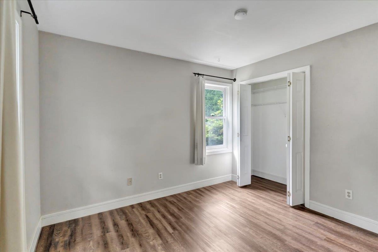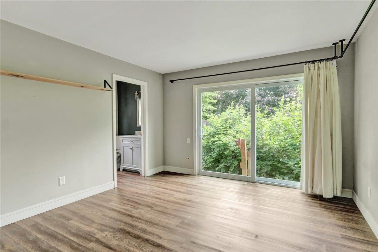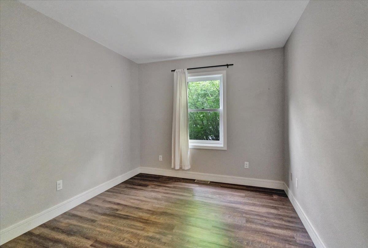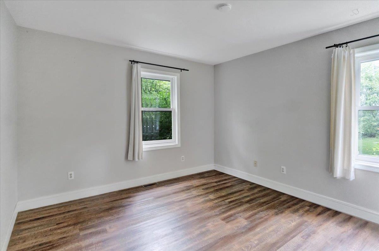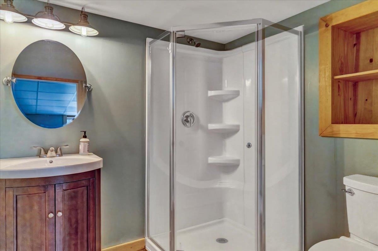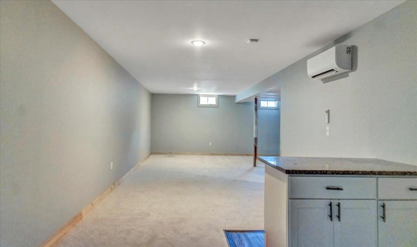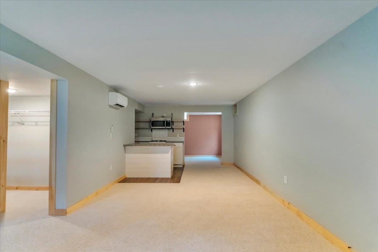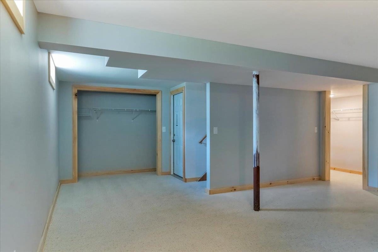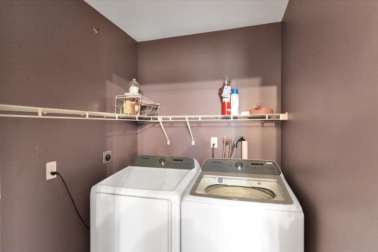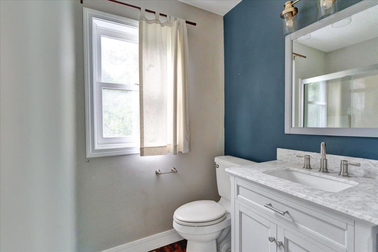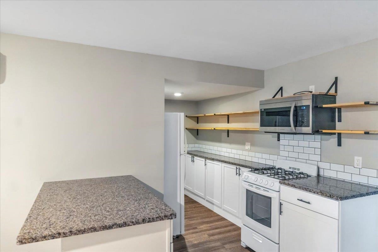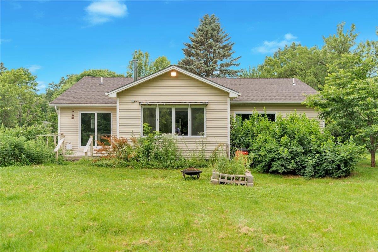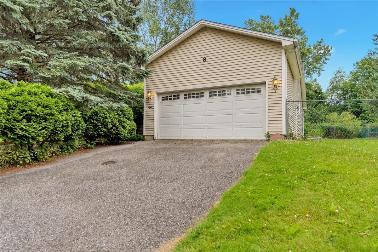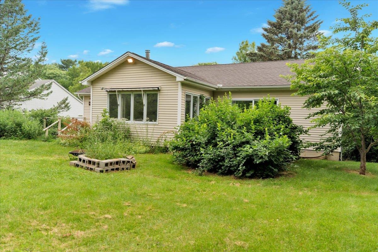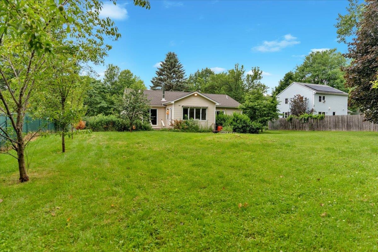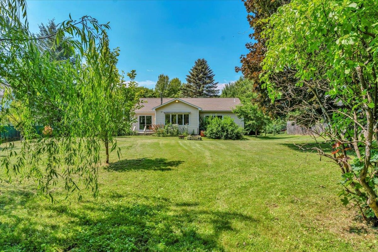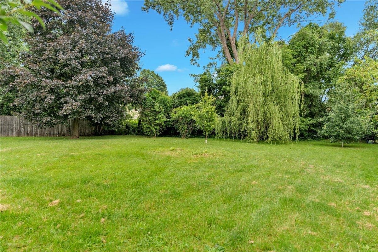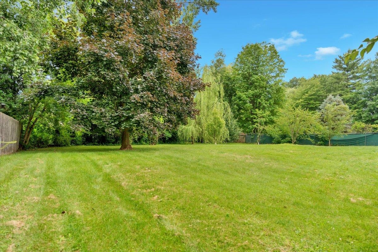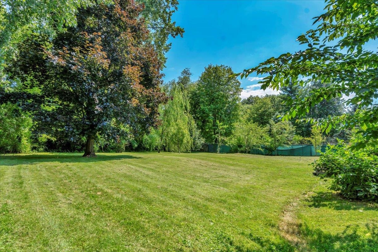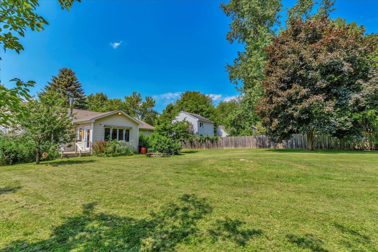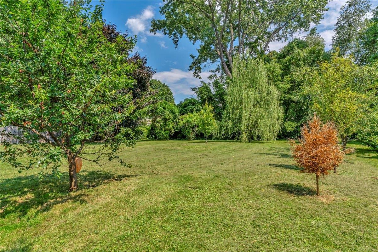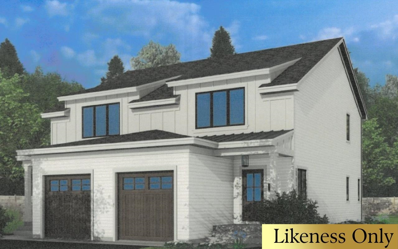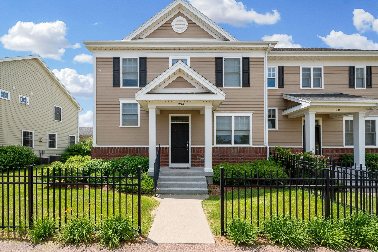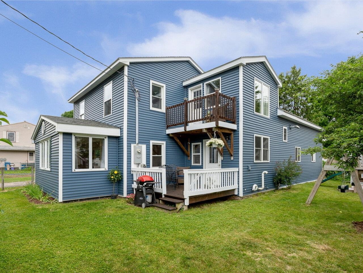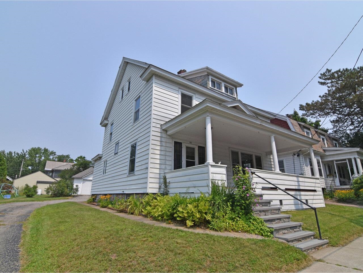1 of 38
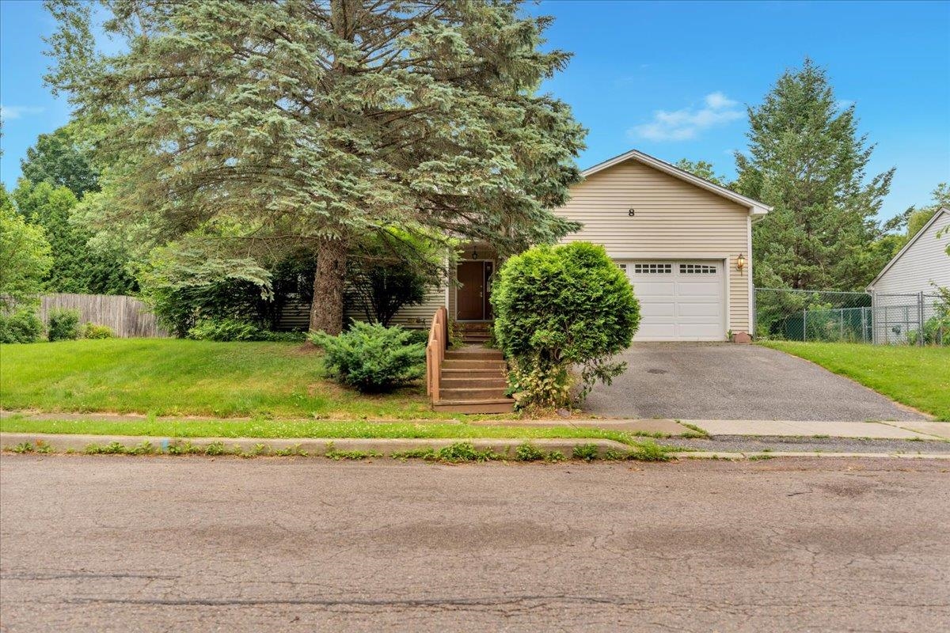
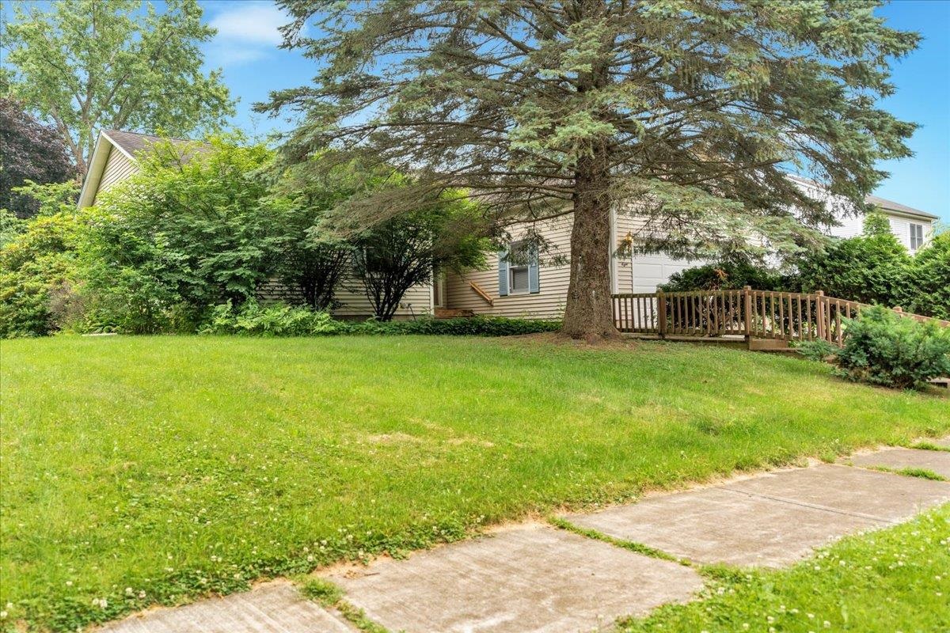
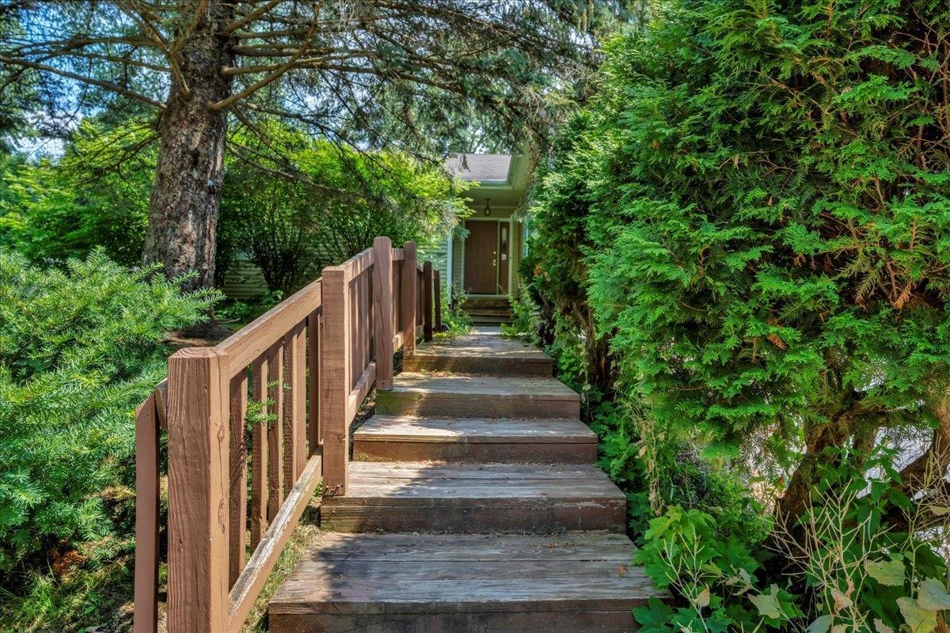
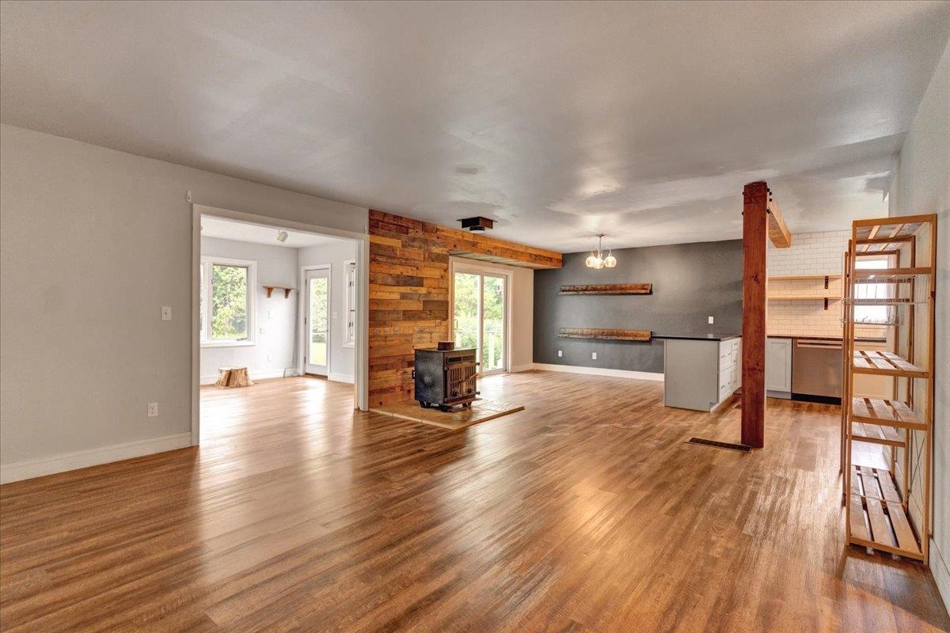
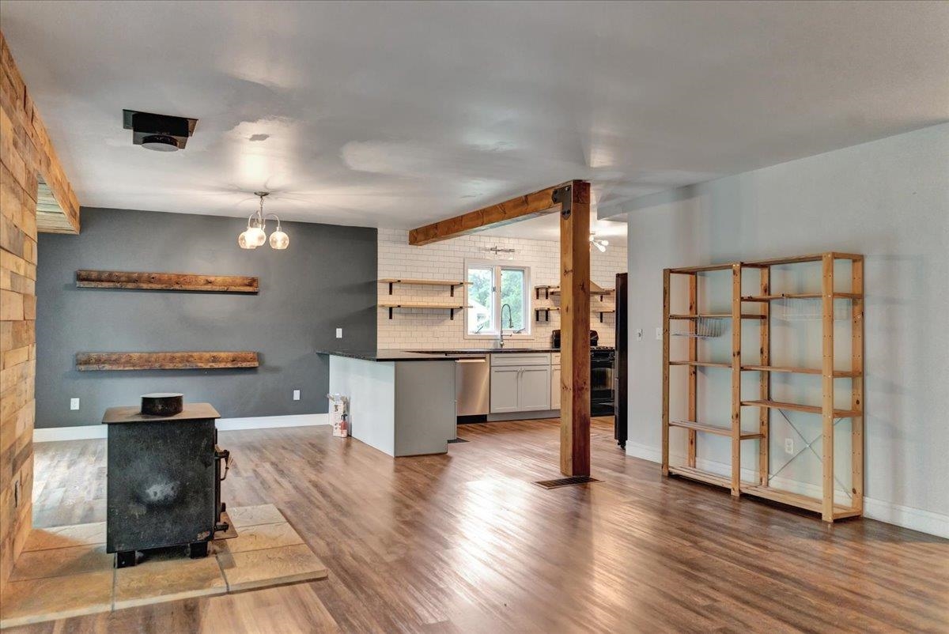
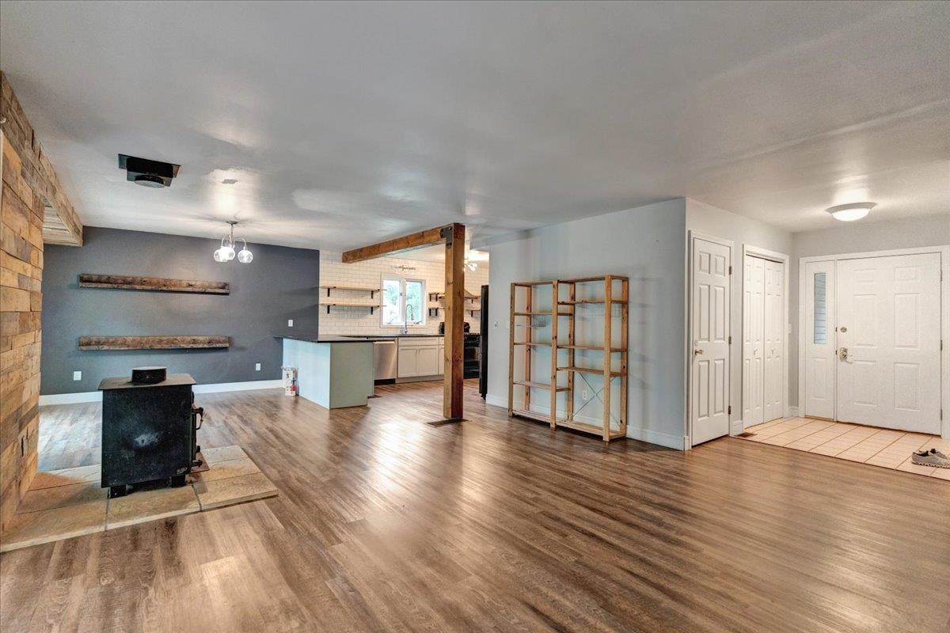
General Property Information
- Property Status:
- Active Under Contract
- Price:
- $549, 000
- Assessed:
- $0
- Assessed Year:
- County:
- VT-Chittenden
- Acres:
- 0.38
- Property Type:
- Single Family
- Year Built:
- 1988
- Agency/Brokerage:
- Flex Realty Group
Flex Realty - Bedrooms:
- 3
- Total Baths:
- 3
- Sq. Ft. (Total):
- 2479
- Tax Year:
- 2024
- Taxes:
- $10, 333
- Association Fees:
Nestled in one of Winooski’s most sought-after neighborhoods, this beautifully updated home offers the perfect blend of space, style, and flexibility. With 3 bedrooms, 3 baths, and over 2, 400 square feet of finished living space, there's room for everyone. The spacious main level features 1, 600 square feet of light-filled living with an open floor plan, a large custom kitchen, and a cozy wood stove—ideal for entertaining or relaxing at home. The finished basement adds nearly 900 square feet of additional living space, including a kitchenette and full bathroom—perfect for an in-law suite, guest quarters, or even conversion to a two-family setup. Step outside into your private backyard oasis, complete with apple, pear, and cherry trees. The yard is fully fenced and includes a separate area just for dogs, making it a true retreat for people and pets alike. Located just a short stroll from Landry Park and close to everything downtown Winooski has to offer, this home is a rare find—offering comfort, convenience, and potential. Whether you're looking for a spacious single-family home or an opportunity to create a two-unit property, this one checks all the boxes. Don't miss your chance to own a piece of this vibrant, walkable community.
Interior Features
- # Of Stories:
- 1
- Sq. Ft. (Total):
- 2479
- Sq. Ft. (Above Ground):
- 1596
- Sq. Ft. (Below Ground):
- 883
- Sq. Ft. Unfinished:
- 497
- Rooms:
- 7
- Bedrooms:
- 3
- Baths:
- 3
- Interior Desc:
- Wood Fireplace, 1st Floor Laundry
- Appliances Included:
- ENERGY STAR Qual Dishwshr, Range Hood, Gas Range, ENERGY STAR Qual Washer, Gas Dryer
- Flooring:
- Vinyl Plank
- Heating Cooling Fuel:
- Water Heater:
- Basement Desc:
- Apartments, Climate Controlled
Exterior Features
- Style of Residence:
- Contemporary, Ranch
- House Color:
- Time Share:
- No
- Resort:
- Exterior Desc:
- Exterior Details:
- Amenities/Services:
- Land Desc.:
- Level
- Suitable Land Usage:
- Roof Desc.:
- Asphalt Shingle
- Driveway Desc.:
- Paved
- Foundation Desc.:
- Concrete
- Sewer Desc.:
- Public
- Garage/Parking:
- Yes
- Garage Spaces:
- 1
- Road Frontage:
- 0
Other Information
- List Date:
- 2025-07-08
- Last Updated:


