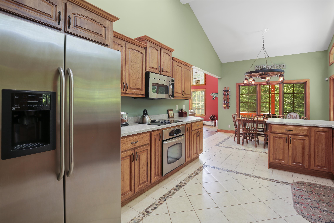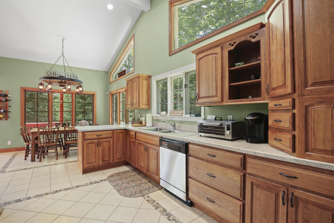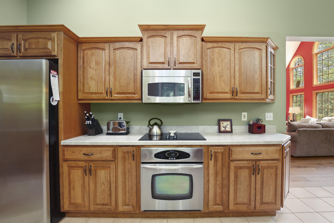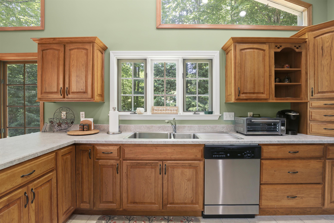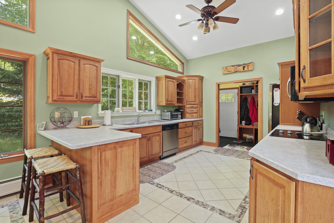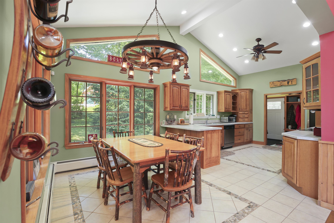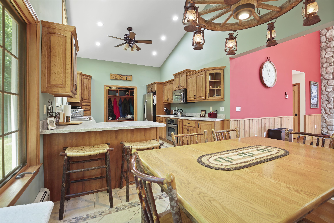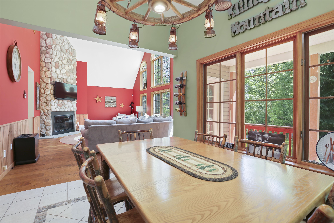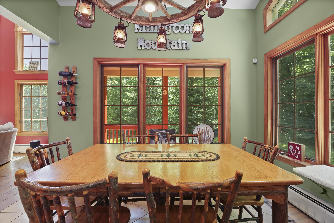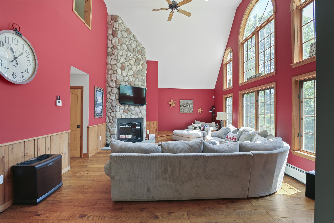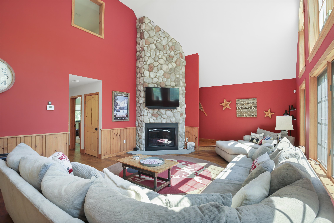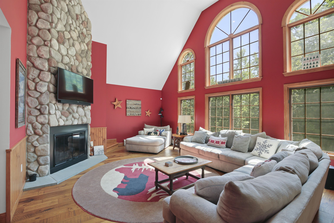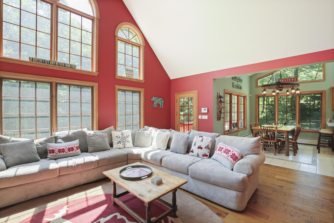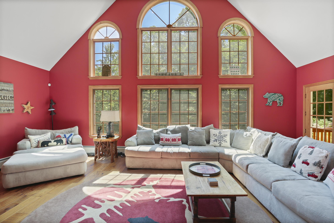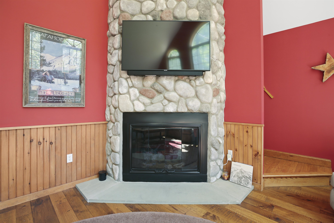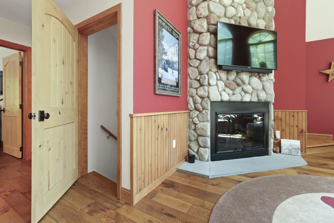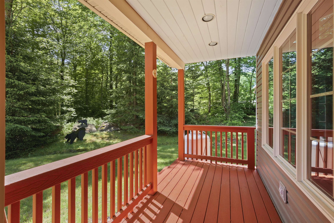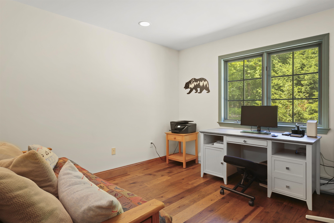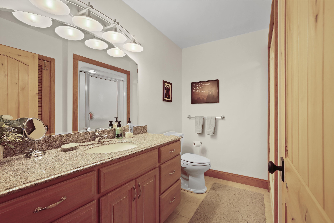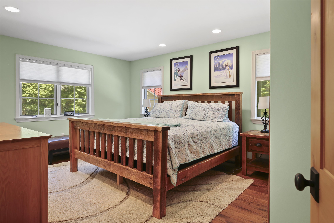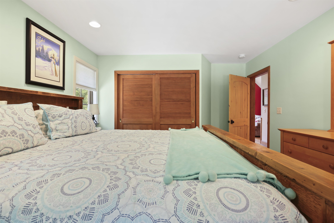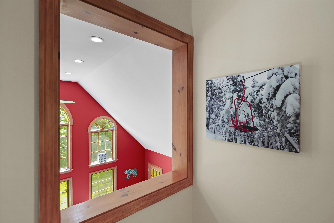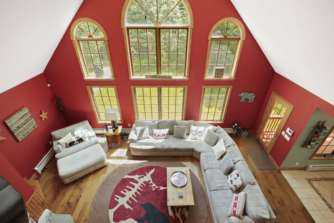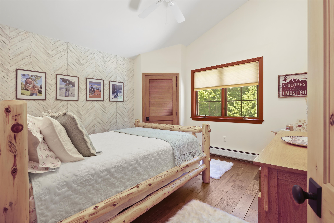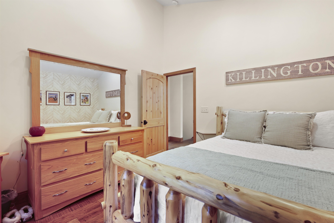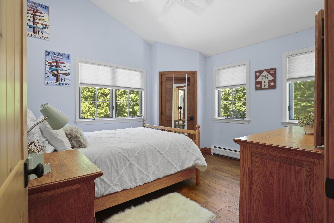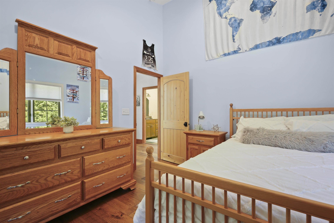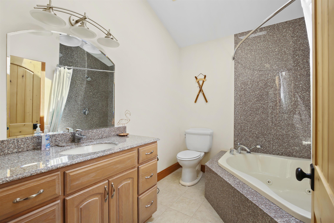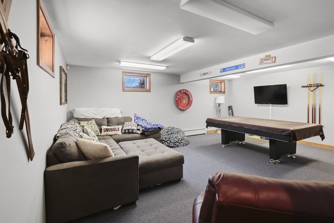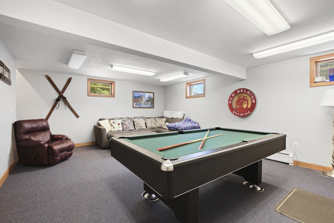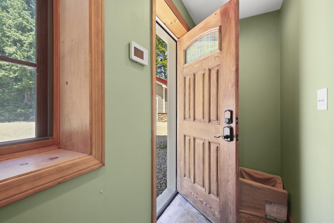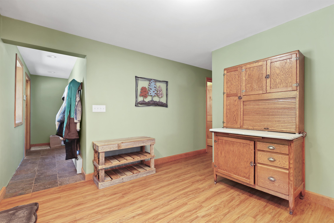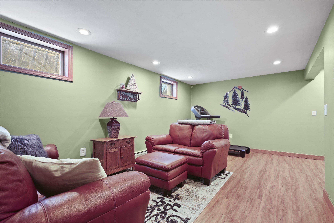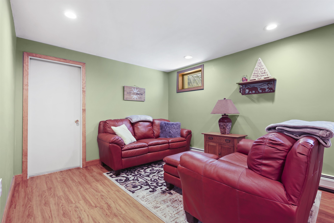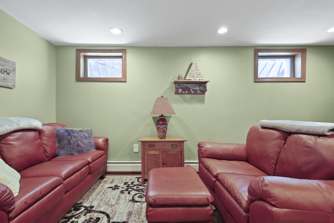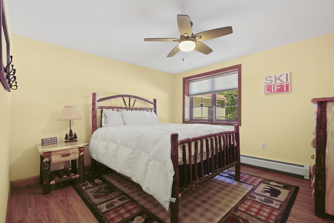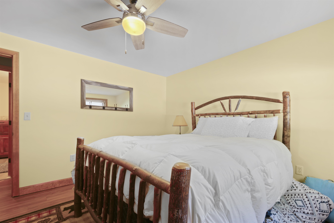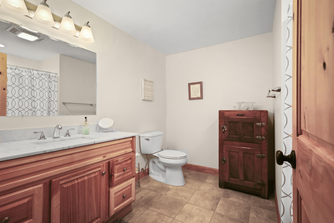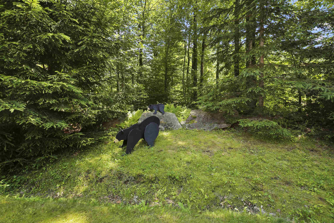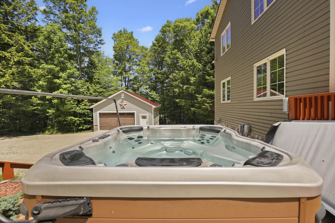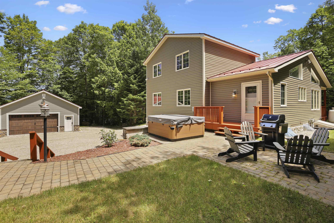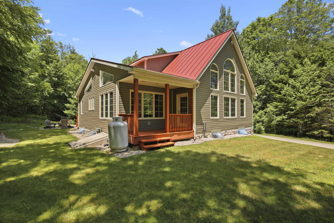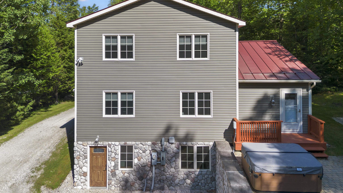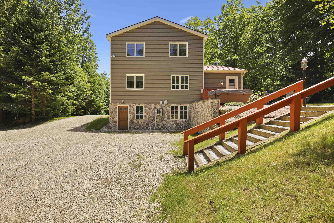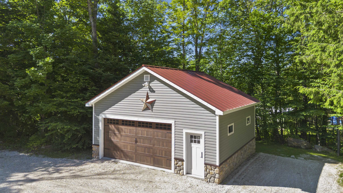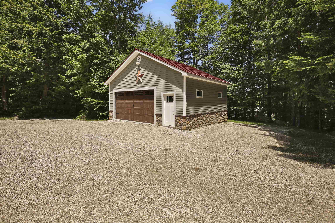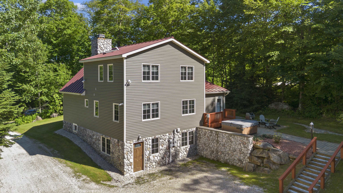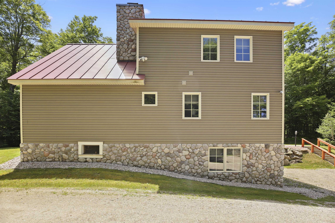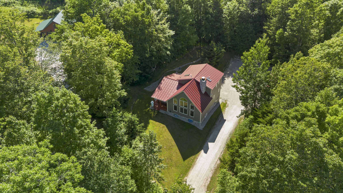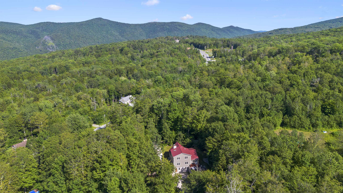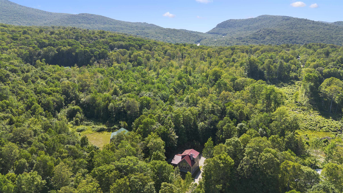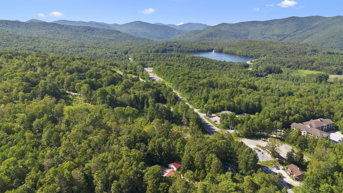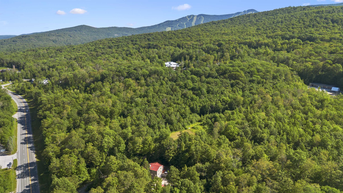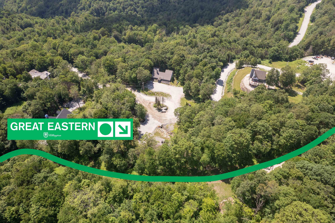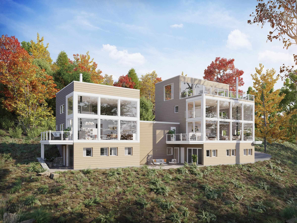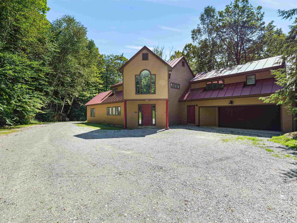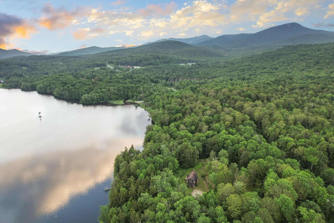1 of 59
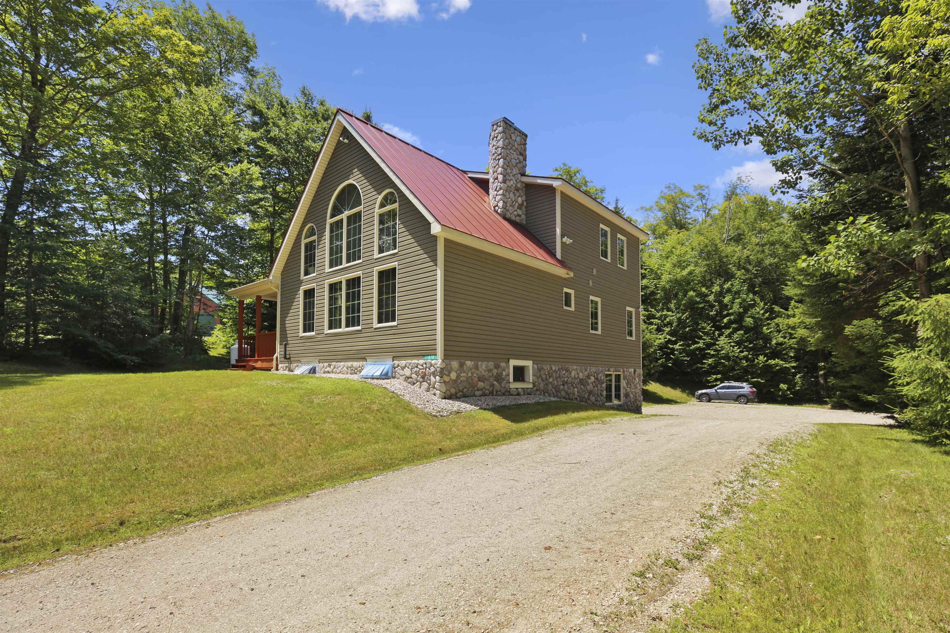
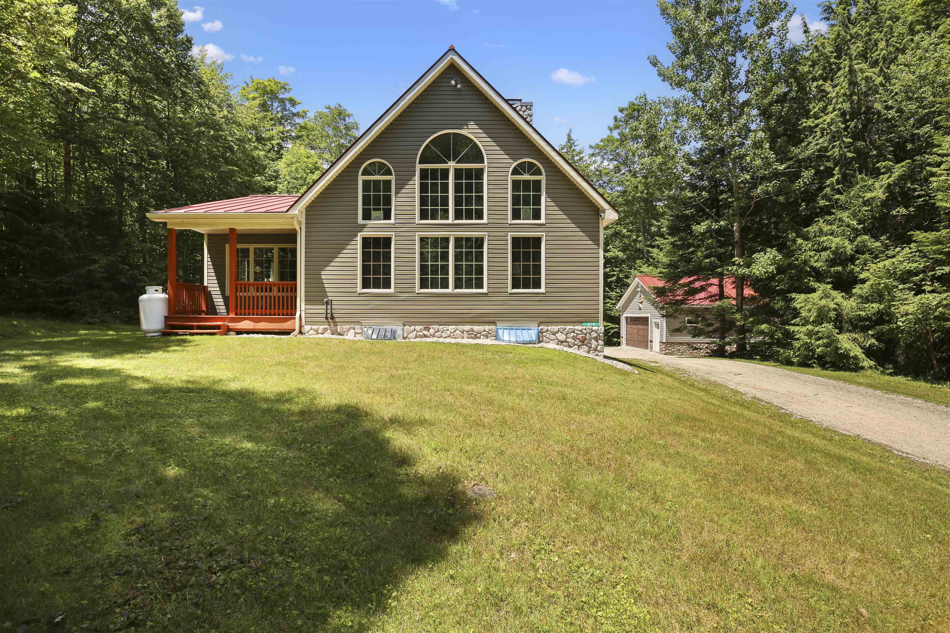
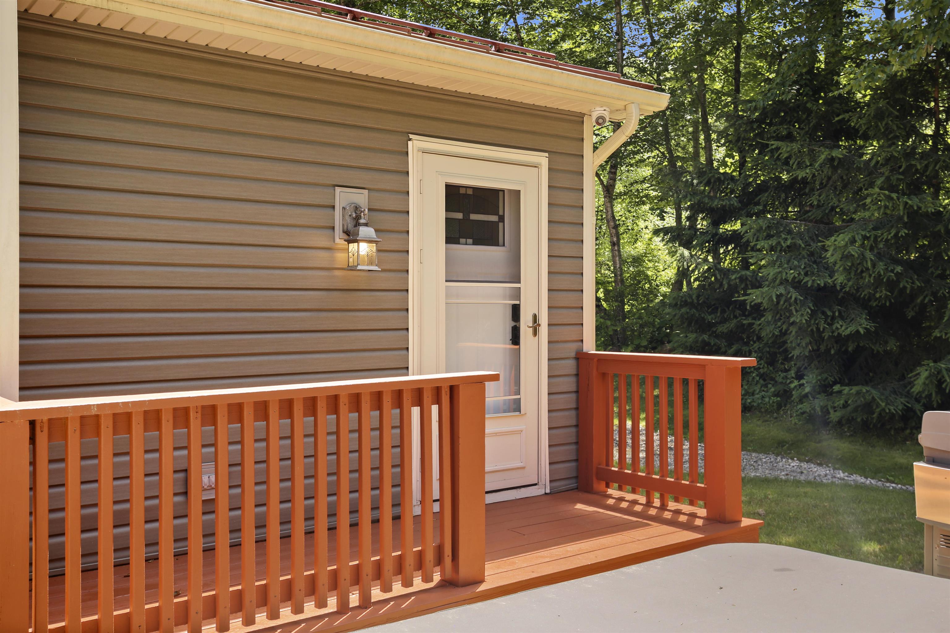
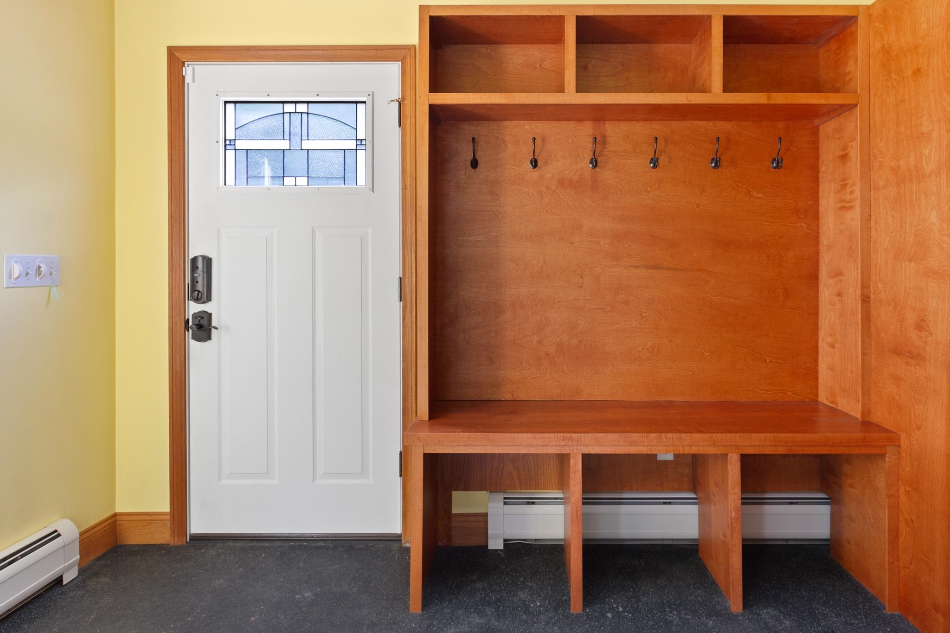
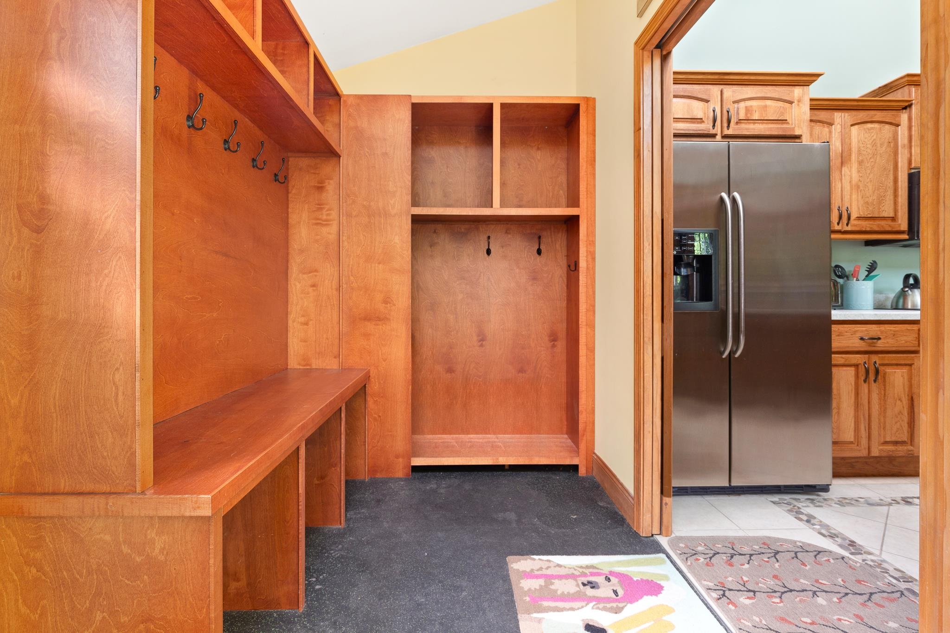
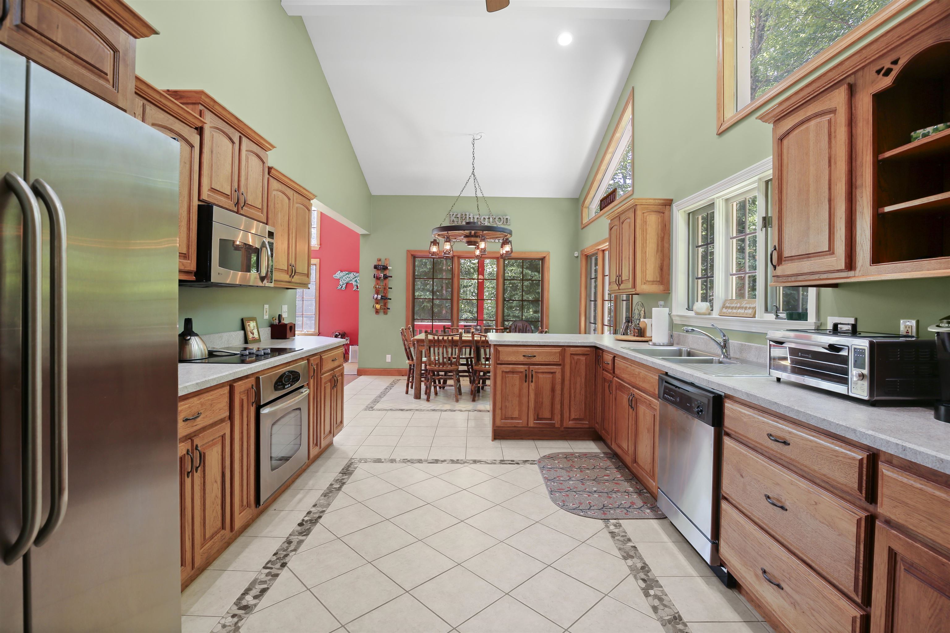
General Property Information
- Property Status:
- Active
- Price:
- $1, 440, 000
- Assessed:
- $0
- Assessed Year:
- County:
- VT-Rutland
- Acres:
- 1.50
- Property Type:
- Single Family
- Year Built:
- 2006
- Agency/Brokerage:
- Katie McFadden
RE/MAX North Professionals - Bedrooms:
- 3
- Total Baths:
- 3
- Sq. Ft. (Total):
- 3268
- Tax Year:
- 2025
- Taxes:
- $11, 302
- Association Fees:
PRICE IMPROVEMENT on this beautifully crafted 3-bedroom, 3 bath home with an additional in-law suite; complete with its own private entrance - offering flexibility for guests, rental potential or multigenerational living. Built in 2006, this charming Craftsman-style home is ideally situated on the Killington Access Road, placing you moments from world-class skiing, mountain biking, golf, dining and year-round adventure. Step inside to a warm and inviting open-concept layout featuring hickory-engineered flooring, abundant natural light and a cozy gas fireplace perfect for après-ski relaxation. The thoughtfully designed kitchen offers ample space for entertaining, while the extra room on the main floor is ideal as a home office or quiet retreat. Head downstairs to the spacious lower level for a game of pool or to gather with friends. After a day on the trails, unwind in your private outdoor hot tub beneath the stars. The oversized two-car garage that was built in 2018, offers plenty of room for all of your gear, tools and equipment The lot offers plenty of parking for guests. Whether you're looking for a primary residence, a second home or a basecamp for year-round adventures, this Vermont gem delivers comfort, style and unbeatable access to all things Killington & Vermont! Schedule your private viewing today.
Interior Features
- # Of Stories:
- 2
- Sq. Ft. (Total):
- 3268
- Sq. Ft. (Above Ground):
- 1920
- Sq. Ft. (Below Ground):
- 1348
- Sq. Ft. Unfinished:
- 0
- Rooms:
- 10
- Bedrooms:
- 3
- Baths:
- 3
- Interior Desc:
- Central Vacuum, Cathedral Ceiling, Gas Fireplace, Hot Tub, In-Law Suite, Natural Light, Security, Vaulted Ceiling, Whirlpool Tub, Smart Thermostat
- Appliances Included:
- Electric Cooktop, Dishwasher, Dryer, Electric Range, Refrigerator, Washer
- Flooring:
- Carpet, Manufactured, Tile, Wood
- Heating Cooling Fuel:
- Water Heater:
- Basement Desc:
- Finished, Walkout, Interior Access
Exterior Features
- Style of Residence:
- Craftsman
- House Color:
- Grey
- Time Share:
- No
- Resort:
- Exterior Desc:
- Exterior Details:
- Hot Tub, Covered Porch
- Amenities/Services:
- Land Desc.:
- Country Setting, Near Golf Course, Near Skiing, Near Snowmobile Trails, Near School(s)
- Suitable Land Usage:
- Roof Desc.:
- Standing Seam
- Driveway Desc.:
- Gravel
- Foundation Desc.:
- Concrete
- Sewer Desc.:
- Public
- Garage/Parking:
- Yes
- Garage Spaces:
- 2
- Road Frontage:
- 0
Other Information
- List Date:
- 2025-07-08
- Last Updated:


