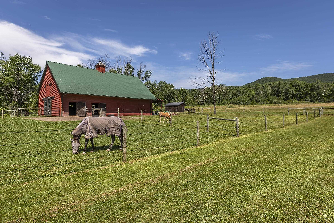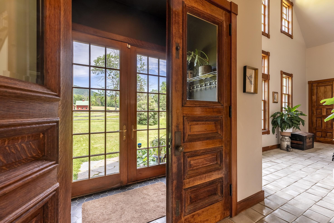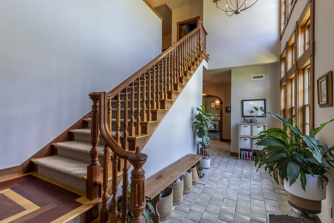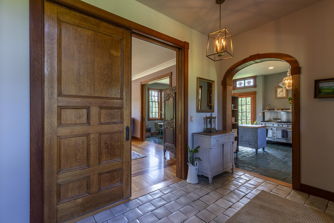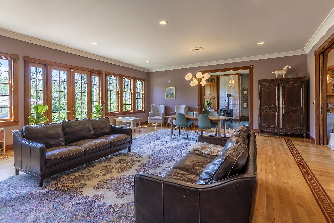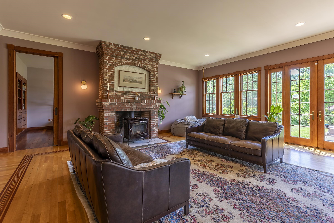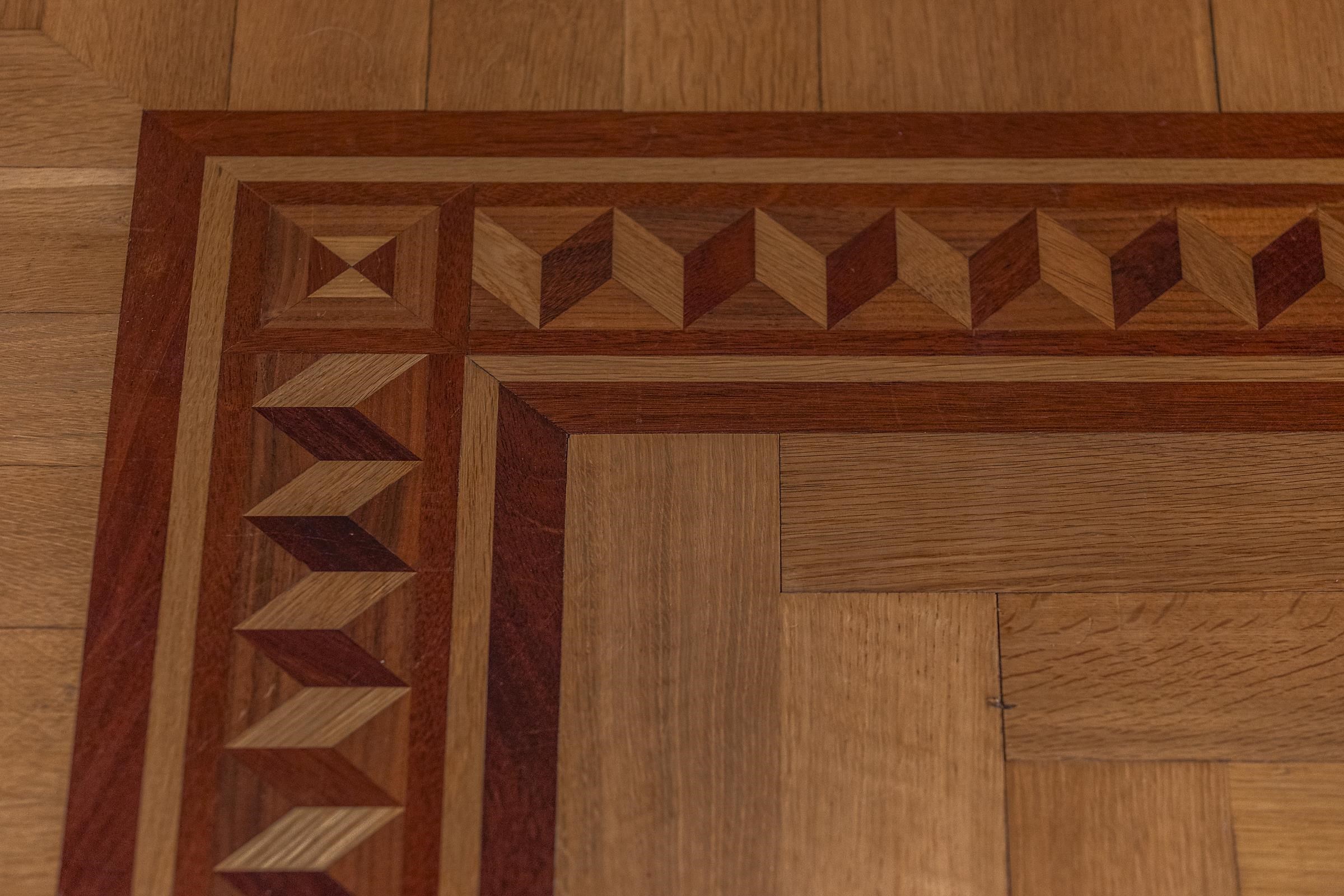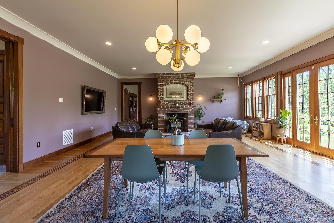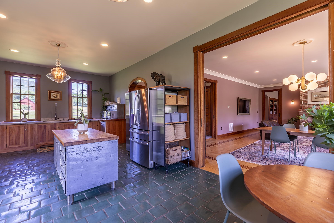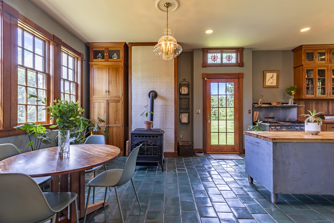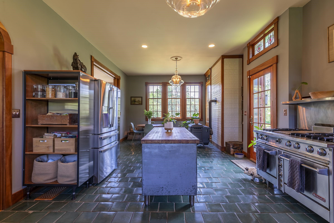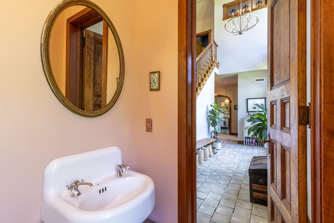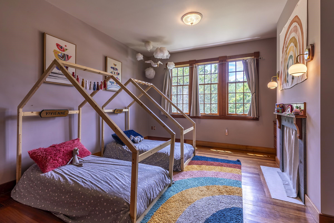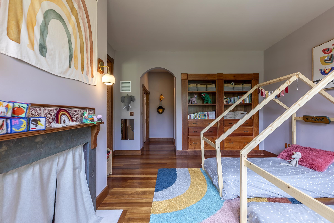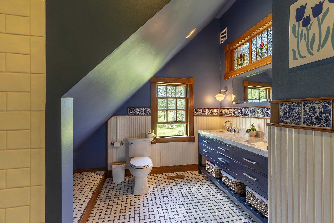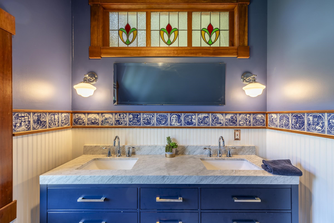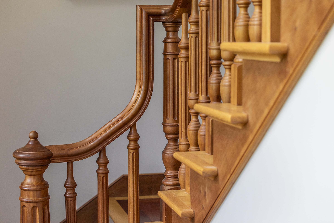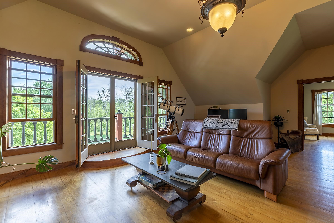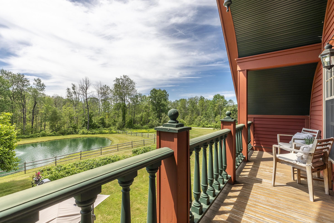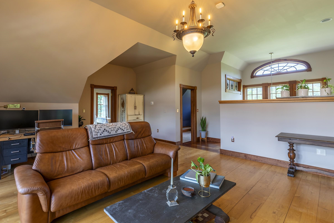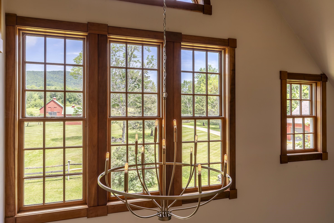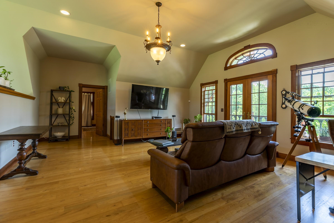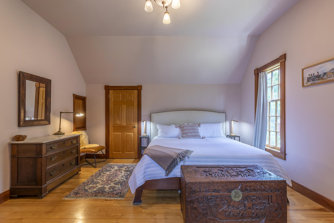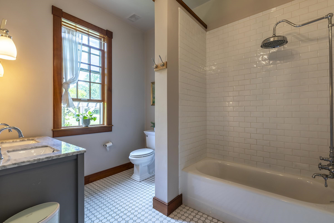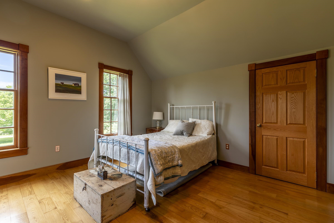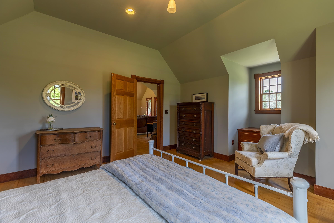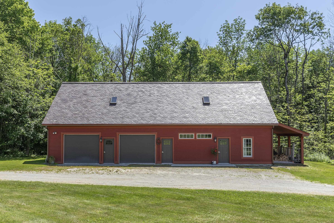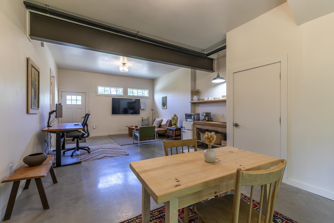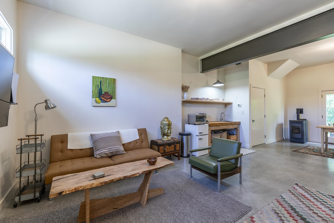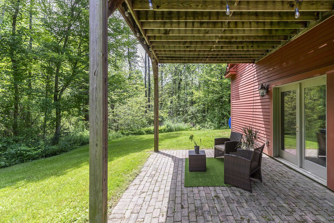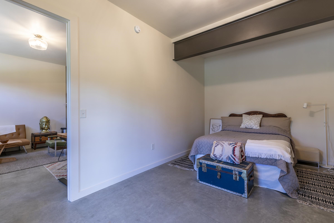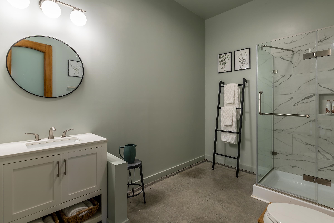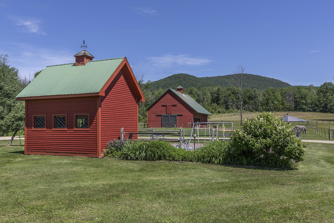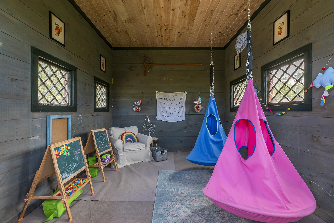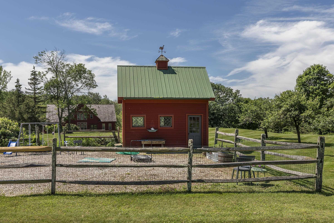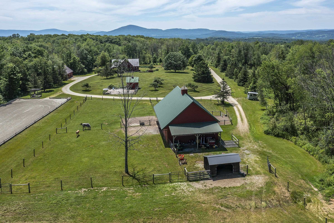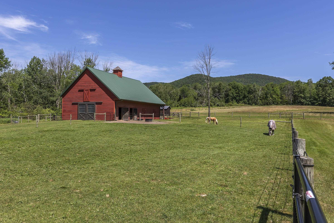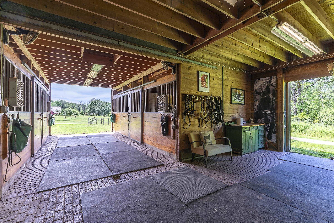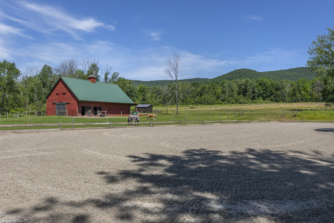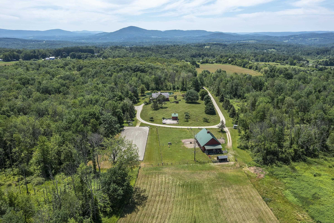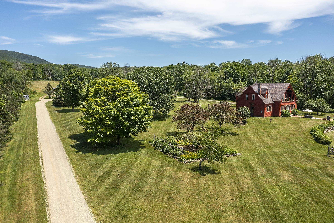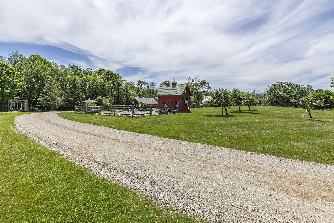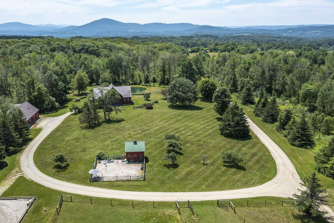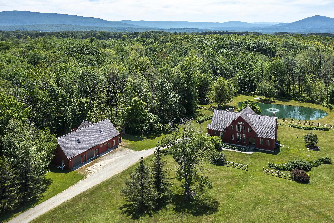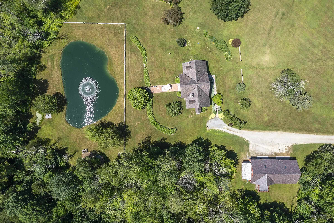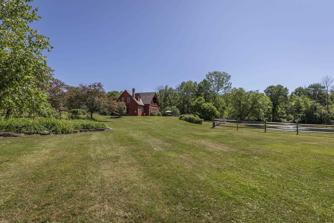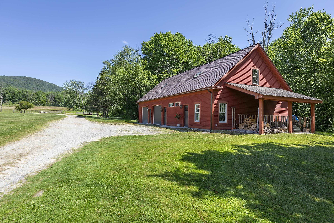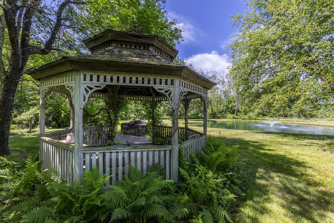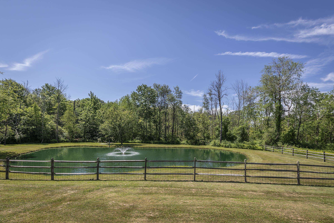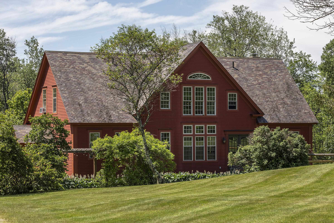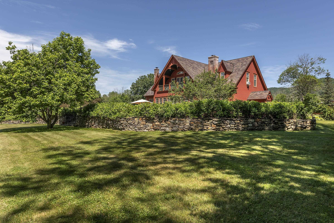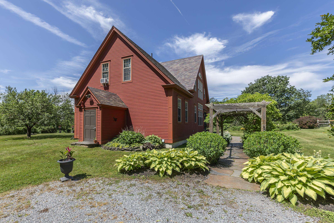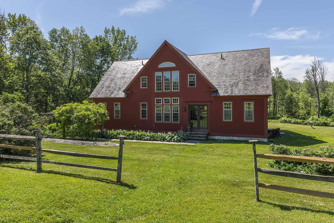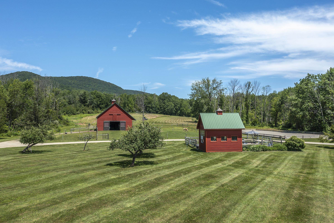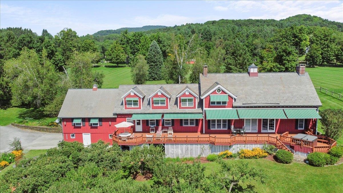1 of 60
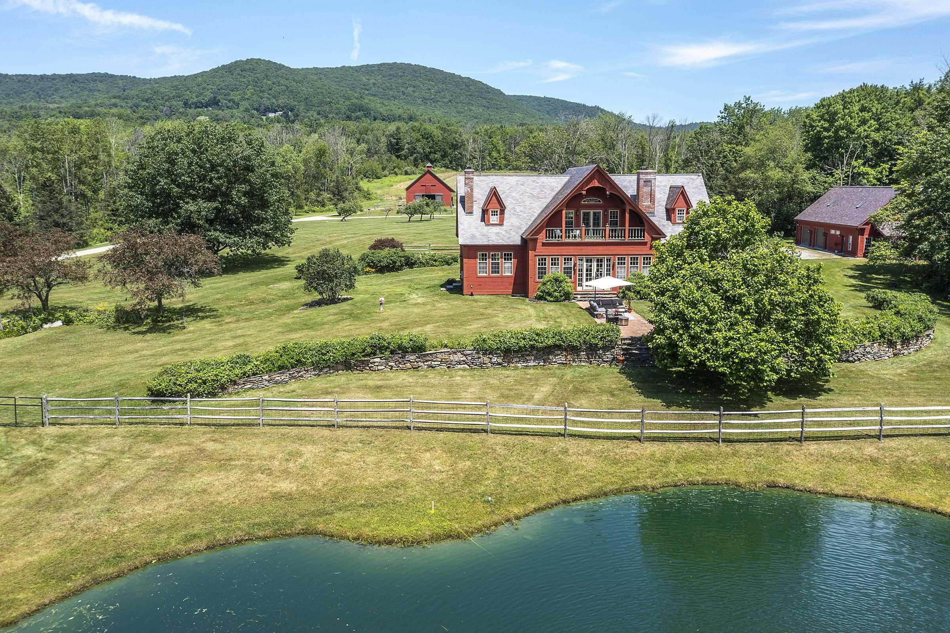
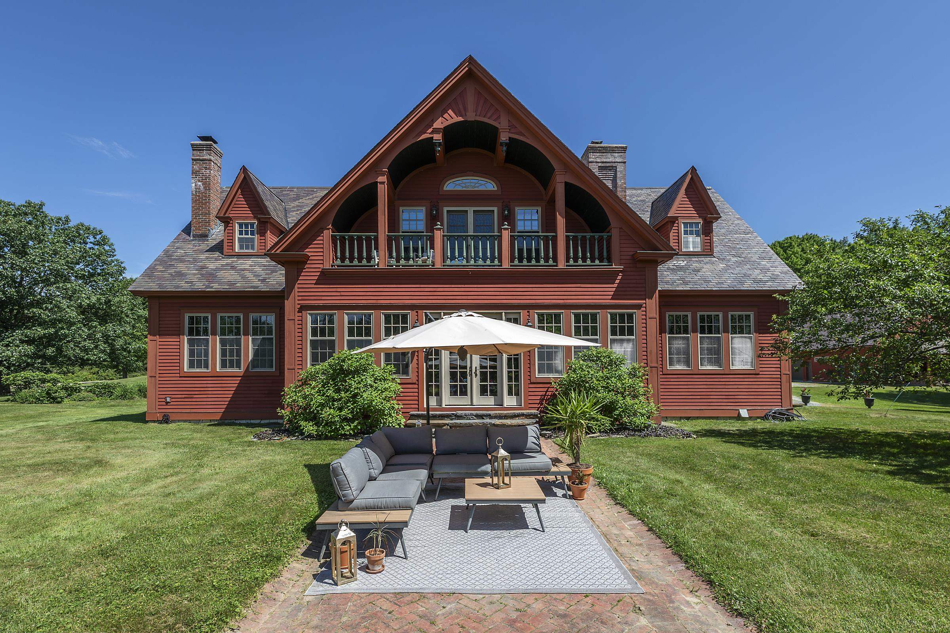
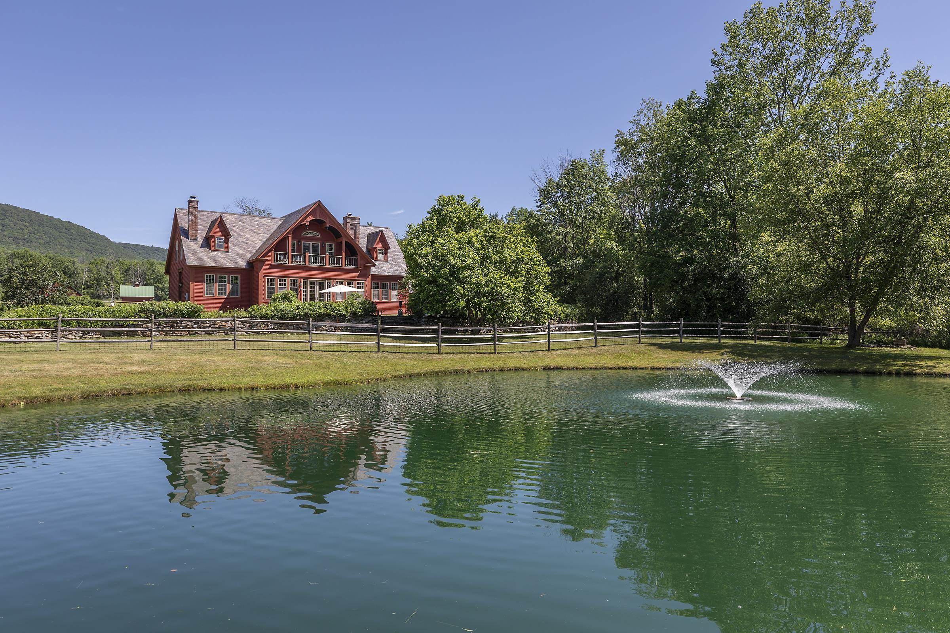
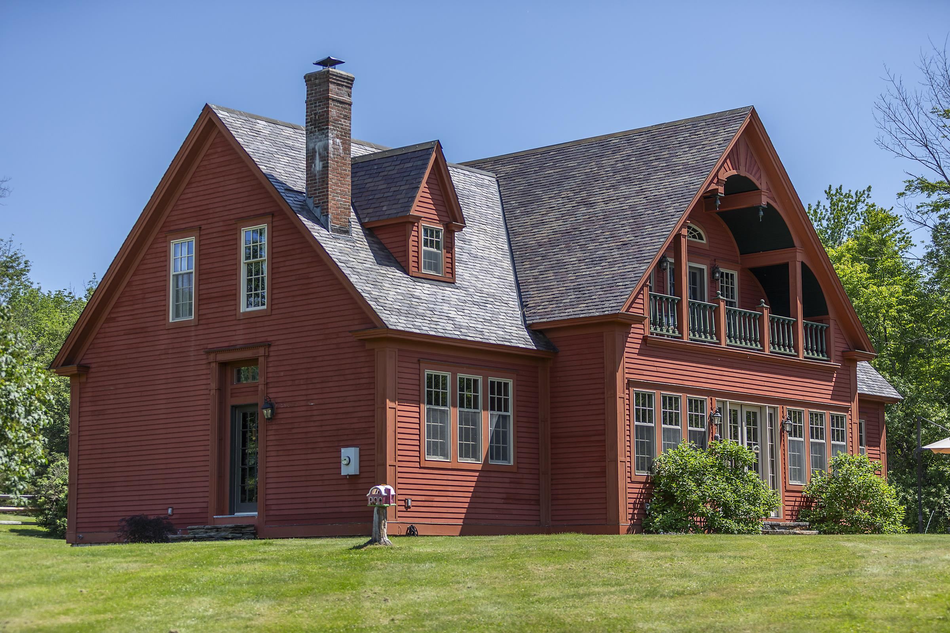
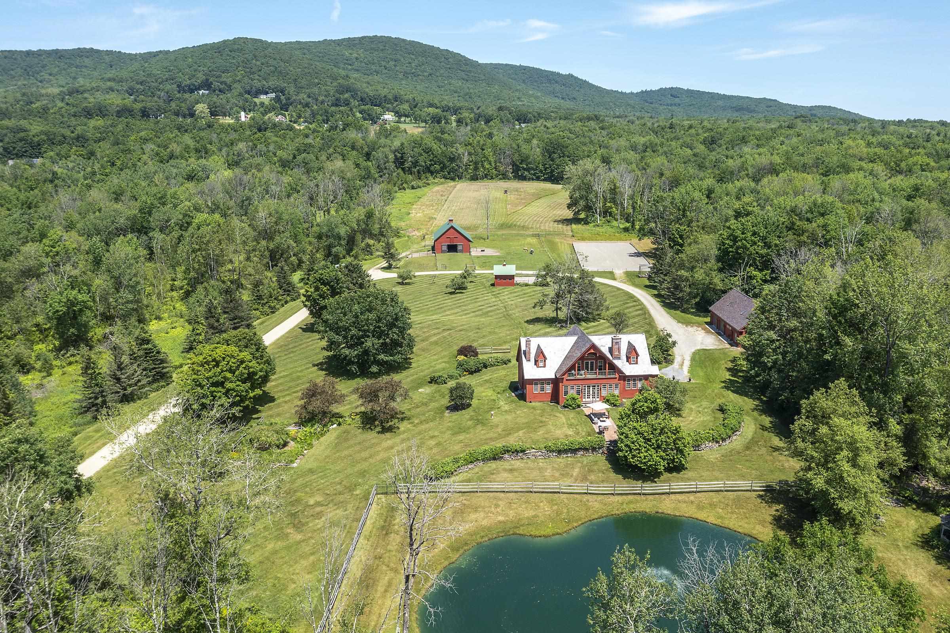
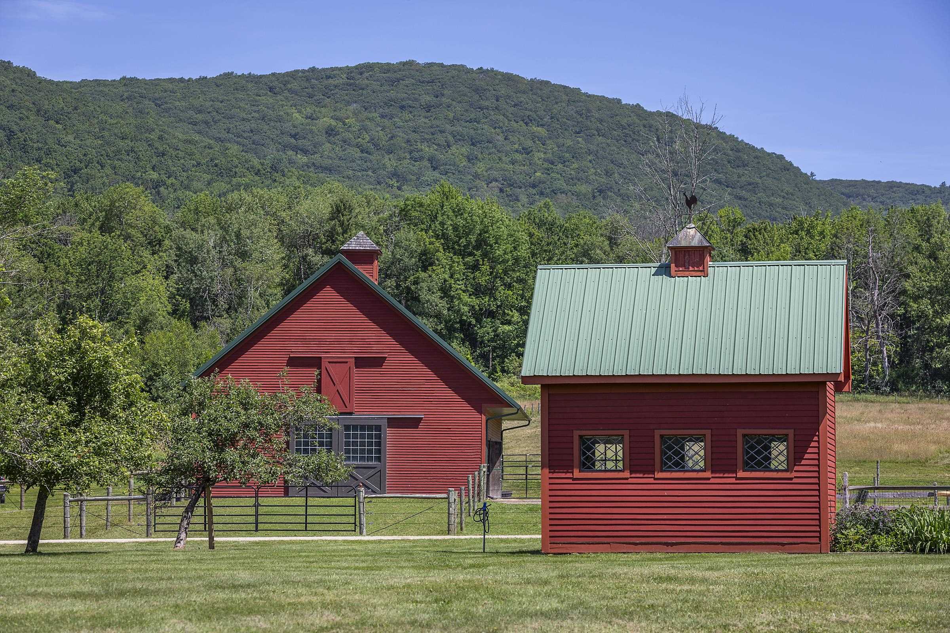
General Property Information
- Property Status:
- Active
- Price:
- $1, 750, 000
- Assessed:
- $0
- Assessed Year:
- County:
- VT-Bennington
- Acres:
- 30.54
- Property Type:
- Single Family
- Year Built:
- 1996
- Agency/Brokerage:
- Laura Beckwith
Josiah Allen Real Estate, Inc. - Bedrooms:
- 4
- Total Baths:
- 4
- Sq. Ft. (Total):
- 4023
- Tax Year:
- 2025
- Taxes:
- $11, 840
- Association Fees:
Welcome to your paradise! This exquisite 30 acre estate offers extreme privacy, a custom home with architectural details throughout, a modern 1 BR guest apartment, a 2 car garage, top notch equestrian facilities, a trout and koi pond, and the list goes on and on. The winding driveway leads to a world away, as it opens to view of the exclusive estate in all of it's glory. The 3 Bedroom, 4000SF home boasts 10 foot ceilings, with antique oak pocket doors from a nearby mansion, inlaid floors, stained glass windows, arches and a custom cherry and granite kitchen oozing charm. The partially finished basement even hosts a sauna. The equestrian facilities are comprised of 4 12 X 12 stalls with ThuroBed Matress Systems, as well as a 12 X 18 foaling stall, with room for additional stalls, Paddocks and pastures with Ramm Flex Fencing. a USDF regulation 20m X 60m dressage arena with sand and fiber footing, and a large shed with a 5 acre pasture. The property displays stunning views of West Mountain, so much room for storage or even expansion, and a feel of being away from it all. Whether you are an equestrian, or you are looking for an idyllic homestead, a place to enjoy nature and peace, and/or a property that has the beauty to blow you away at every turn, you will adore this property. It is conveniently 3 hours from NYC, 1 hour from the Albany airport, and 25 minutes from Manchester, all while still feeling a world away. There is nothing not to adore about this property.
Interior Features
- # Of Stories:
- 1.5
- Sq. Ft. (Total):
- 4023
- Sq. Ft. (Above Ground):
- 3333
- Sq. Ft. (Below Ground):
- 690
- Sq. Ft. Unfinished:
- 0
- Rooms:
- 7
- Bedrooms:
- 4
- Baths:
- 4
- Interior Desc:
- Cathedral Ceiling, Dining Area, Wood Fireplace, 2 Fireplaces, Living/Dining, Natural Light, Natural Woodwork, Vaulted Ceiling, Whirlpool Tub, Basement Laundry
- Appliances Included:
- Dishwasher, Dryer, Gas Range, Refrigerator, Washer, Domestic Water Heater
- Flooring:
- Carpet, Ceramic Tile, Hardwood
- Heating Cooling Fuel:
- Water Heater:
- Basement Desc:
- Concrete Floor, Full, Partially Finished, Interior Stairs, Interior Access
Exterior Features
- Style of Residence:
- Cape, Farmhouse, Victorian
- House Color:
- Red
- Time Share:
- No
- Resort:
- Exterior Desc:
- Exterior Details:
- Balcony, Barn, Garden Space, Gazebo, Guest House, Outbuilding, Patio, Storage
- Amenities/Services:
- Land Desc.:
- Country Setting, Farm, Horse/Animal Farm, Field/Pasture, Landscaped, Mountain View, Orchards, Secluded, View, Wooded, Mountain
- Suitable Land Usage:
- Agriculture, Horse/Animal Farm, Field/Pasture, Tillable, Woodland
- Roof Desc.:
- Metal, Slate
- Driveway Desc.:
- Gravel, Right-Of-Way (ROW)
- Foundation Desc.:
- Concrete
- Sewer Desc.:
- Mound, Private, Septic
- Garage/Parking:
- Yes
- Garage Spaces:
- 2
- Road Frontage:
- 0
Other Information
- List Date:
- 2025-07-07
- Last Updated:


