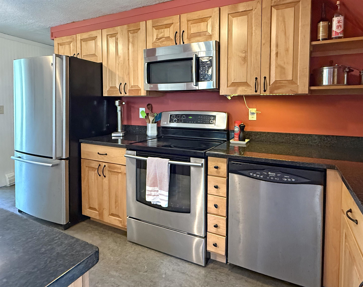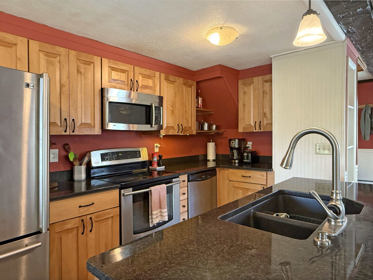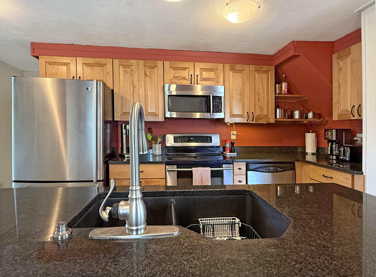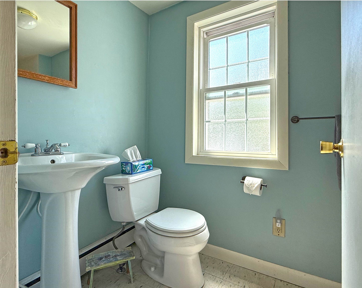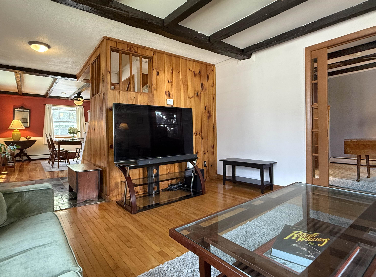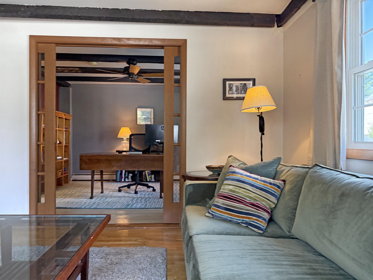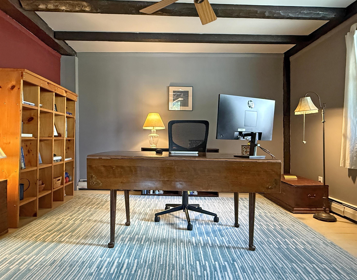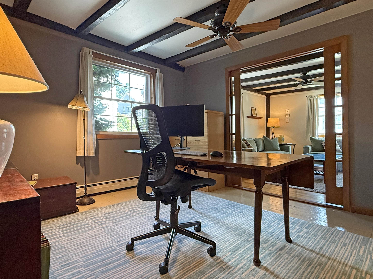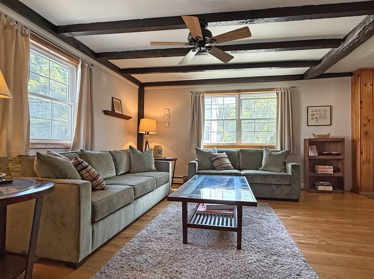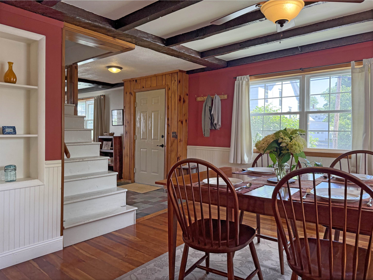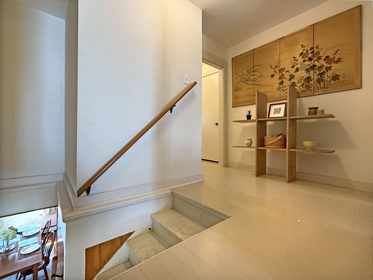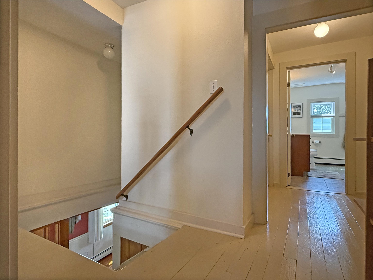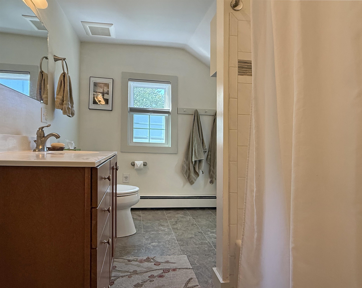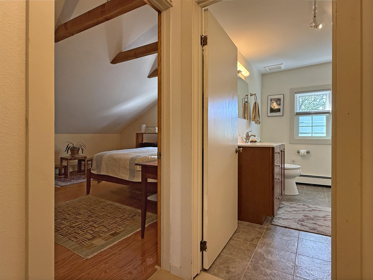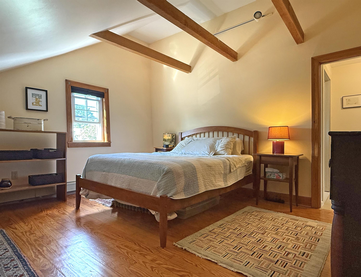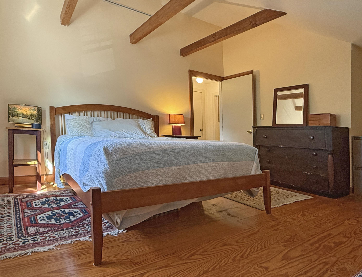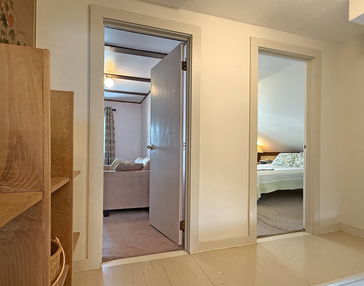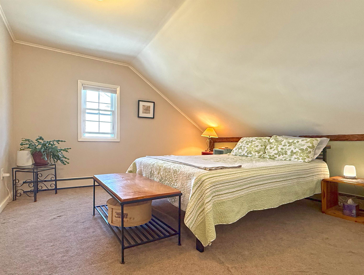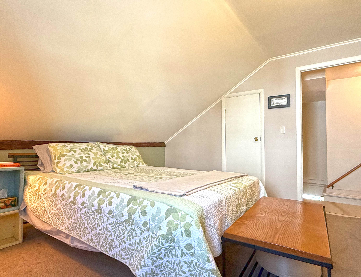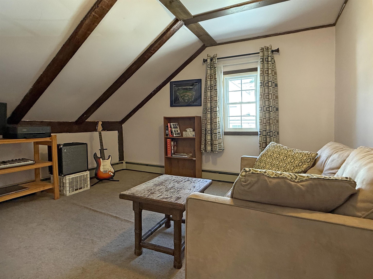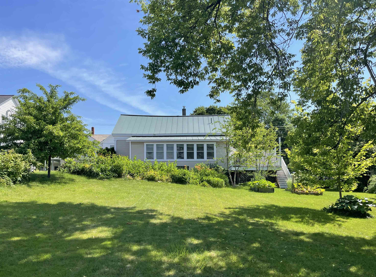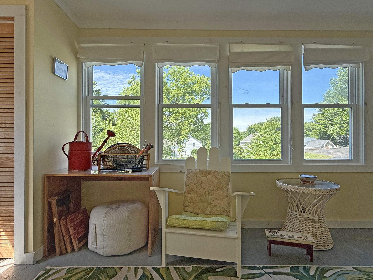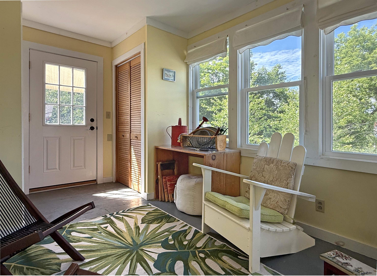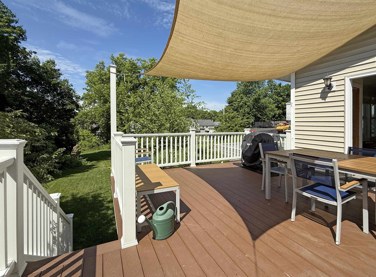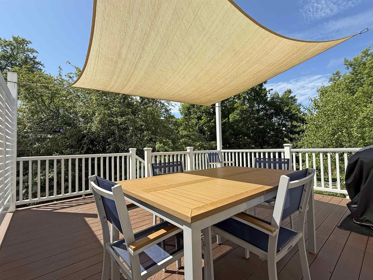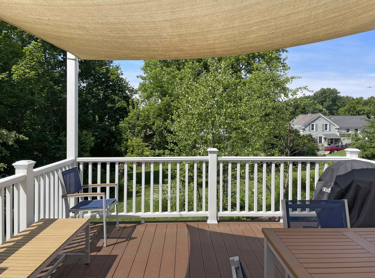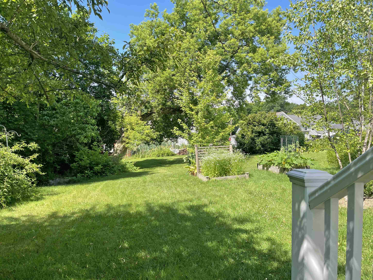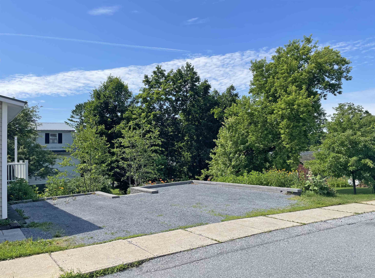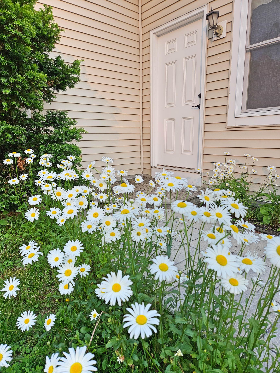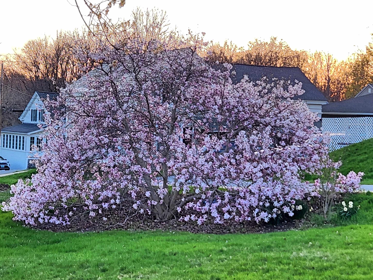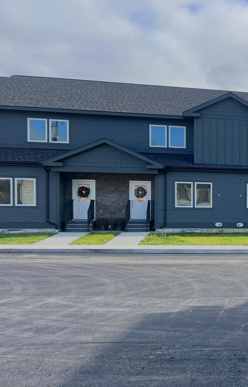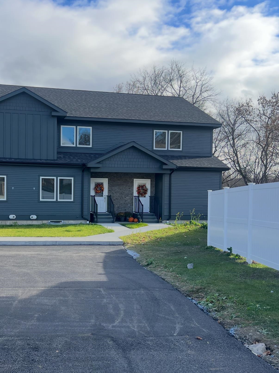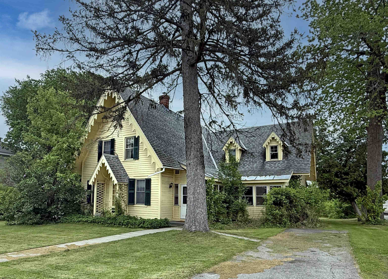1 of 36
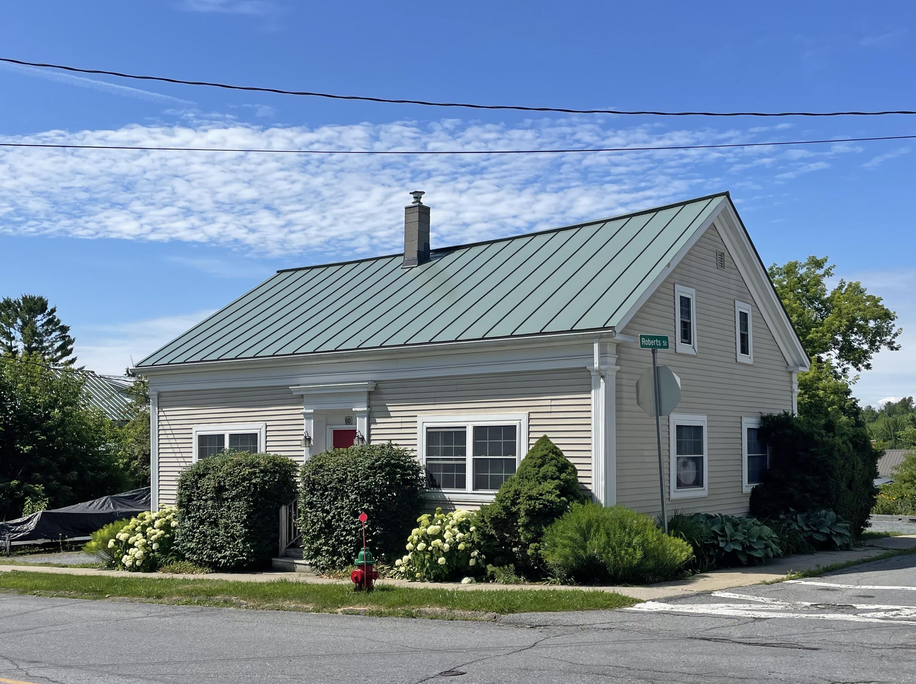
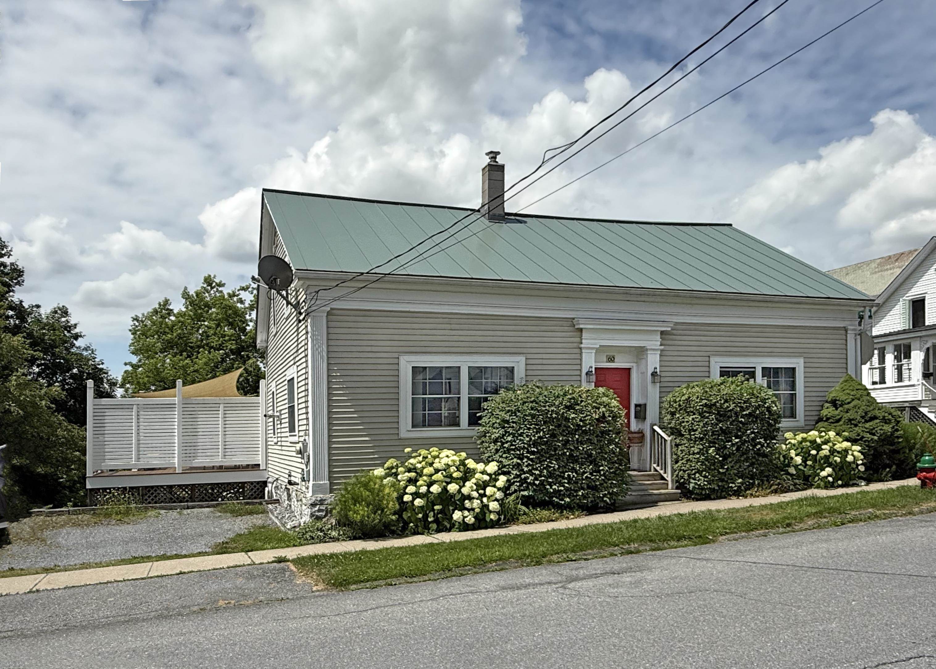
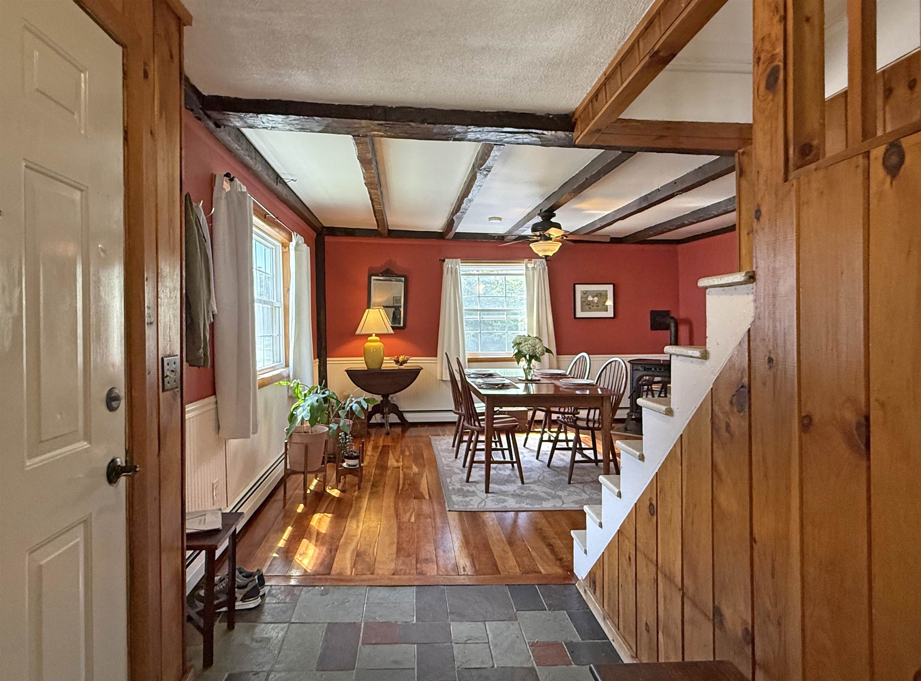
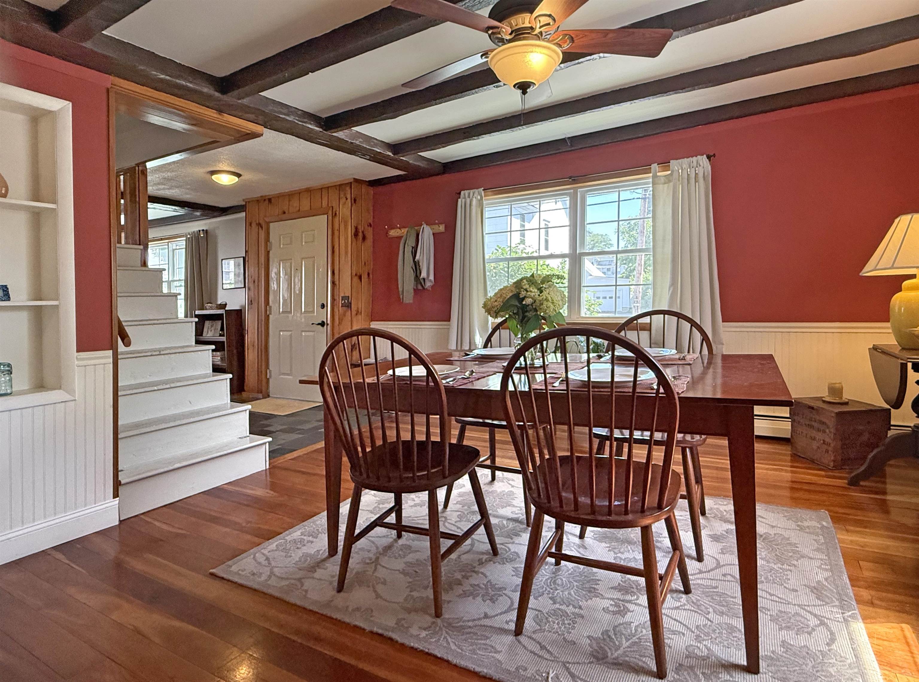
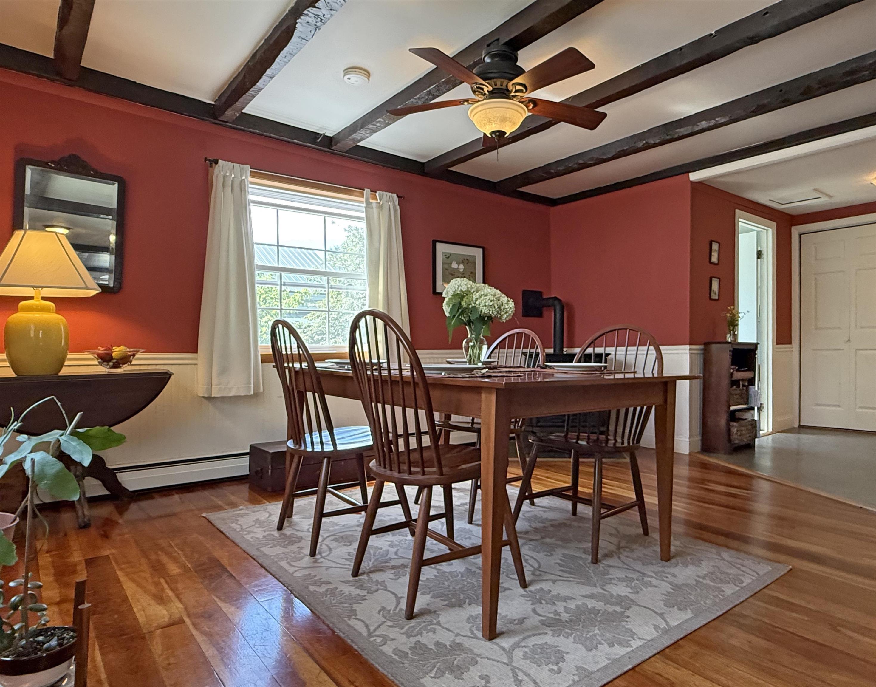
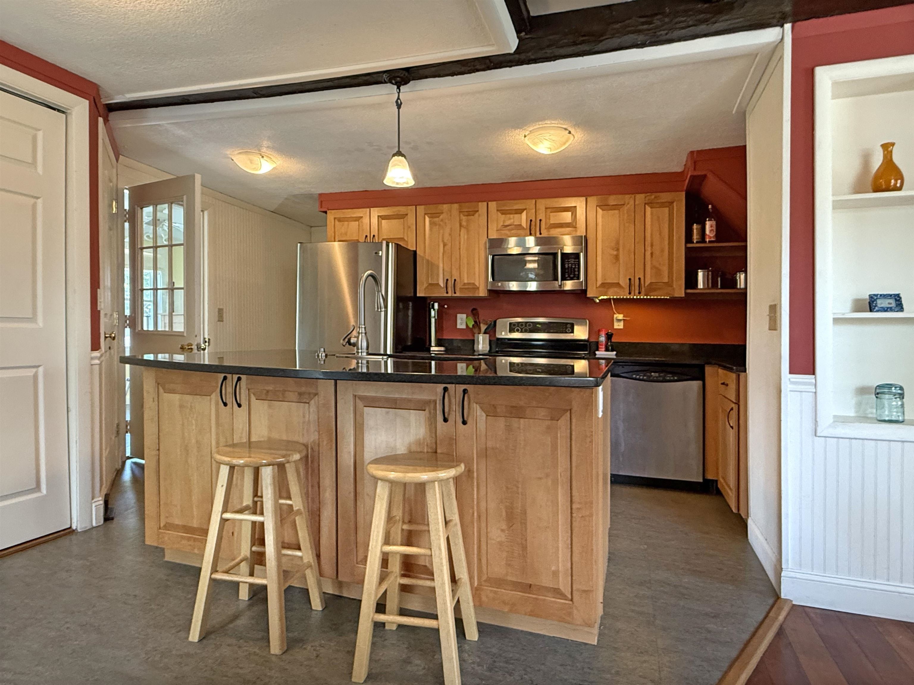
General Property Information
- Property Status:
- Active
- Price:
- $450, 000
- Assessed:
- $0
- Assessed Year:
- County:
- VT-Addison
- Acres:
- 0.20
- Property Type:
- Single Family
- Year Built:
- 1900
- Agency/Brokerage:
- Danelle Birong
The Real Estate Company of Vermont, LLC - Bedrooms:
- 3
- Total Baths:
- 2
- Sq. Ft. (Total):
- 1877
- Tax Year:
- 2025
- Taxes:
- $6, 189
- Association Fees:
Welcome to 60 South Maple Street in the “Little City”. This well-maintained cape style home sits in historic downtown Vergennes, only a few blocks from Main Street. Upon entering the front door, you will immediately notice the gleaming wood floors that flow throughout the main living areas. The family room and office, which can also serve as a first floor bedroom, are sited on the North side of the home and are separated by beautiful glass French doors. On the opposite side of the center stairway, the dining area, with an efficient pellet stove, opens to the kitchen with maple cabinetry, granite countertops, and a spacious island with seating. A three-quarter bath and a laundry closet aids with the single-level living option. Three bedrooms including one with vaulted ceilings, a full bathroom, and spacious closets complete the second level. Improvements since 2020 include standing seam roof; boiler, oil tank and chimney liner; new second floor windows; insulated porch doors; and new retaining walls for the driveway which is accessed from the light-filled enclosed back porch. The Trex deck area offers privacy, shade, and stairs to the spacious back yard. As you will see, the owners have taken much pride in their garden oasis comprised of raised garden beds, perennial flower gardens, flowering trees and shrubs, enormous shade trees, and young river birches. Vergennes is located off Rt 7 with bus to Burlington and Middlebury, and train to NYC.
Interior Features
- # Of Stories:
- 1.5
- Sq. Ft. (Total):
- 1877
- Sq. Ft. (Above Ground):
- 1877
- Sq. Ft. (Below Ground):
- 0
- Sq. Ft. Unfinished:
- 0
- Rooms:
- 7
- Bedrooms:
- 3
- Baths:
- 2
- Interior Desc:
- Attic with Hatch/Skuttle, Blinds, Ceiling Fan, Dining Area, Kitchen Island, Kitchen/Dining, Natural Light, Natural Woodwork, Indoor Storage, Vaulted Ceiling, Walk-in Closet, Programmable Thermostat, 1st Floor Laundry
- Appliances Included:
- Dishwasher, Dryer, Microwave, Electric Range, Refrigerator, Washer, Electric Water Heater
- Flooring:
- Carpet, Hardwood, Other, Slate/Stone, Softwood, Tile, Vinyl, Wood
- Heating Cooling Fuel:
- Water Heater:
- Basement Desc:
- Concrete Floor, Crawl Space, Insulated, Storage Space, Sump Pump, Unfinished, Interior Access, Exterior Access, Basement Stairs
Exterior Features
- Style of Residence:
- Cape
- House Color:
- Beige
- Time Share:
- No
- Resort:
- Exterior Desc:
- Exterior Details:
- Deck, Garden Space, Natural Shade, Porch, Enclosed Porch, Screened Porch
- Amenities/Services:
- Land Desc.:
- Corner, Curbing, Landscaped, Sidewalks, Street Lights, In Town, Near Shopping, Neighborhood, Near Public Transportatn, Near School(s)
- Suitable Land Usage:
- Residential
- Roof Desc.:
- Standing Seam
- Driveway Desc.:
- Gravel
- Foundation Desc.:
- Stone
- Sewer Desc.:
- Public
- Garage/Parking:
- No
- Garage Spaces:
- 0
- Road Frontage:
- 242
Other Information
- List Date:
- 2025-07-09
- Last Updated:


