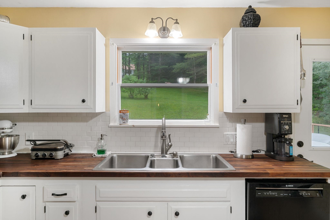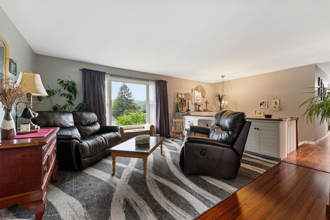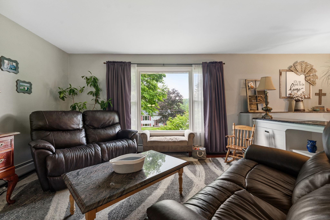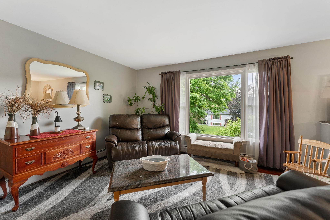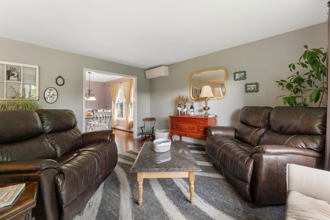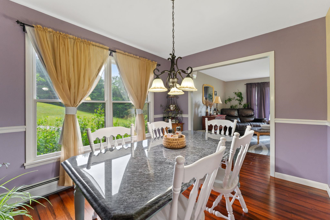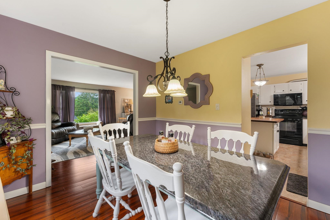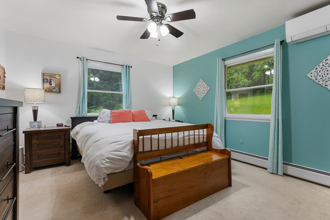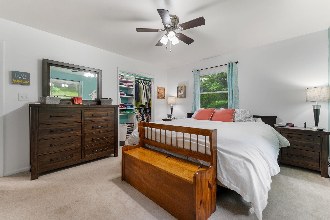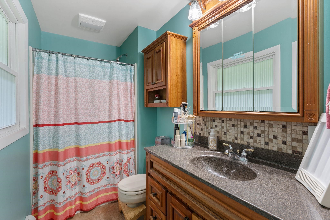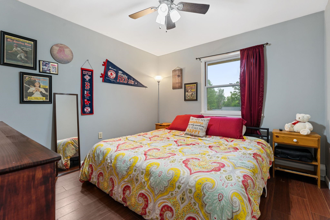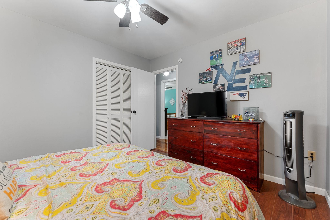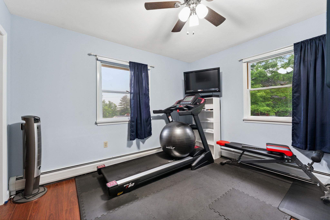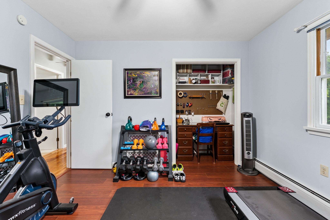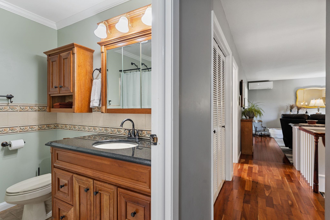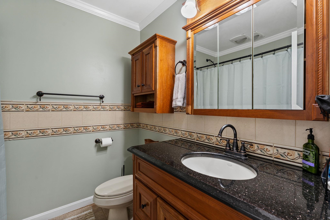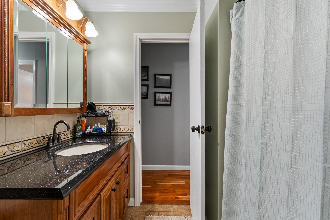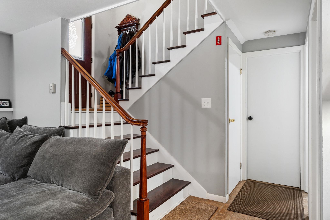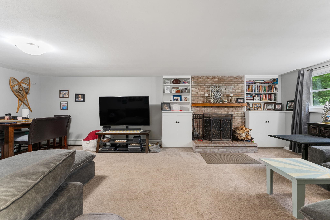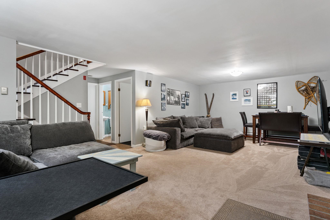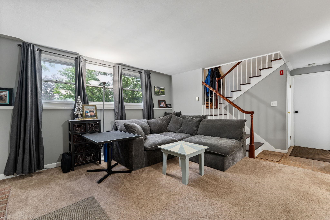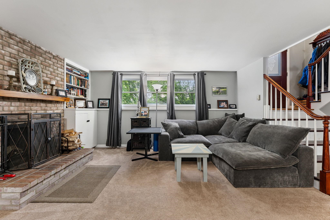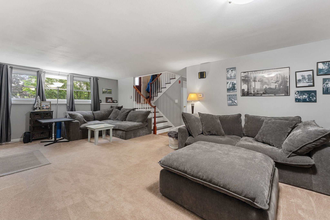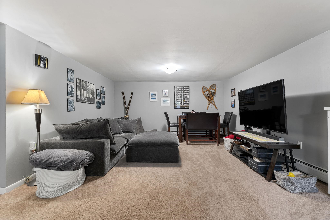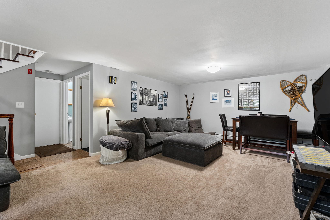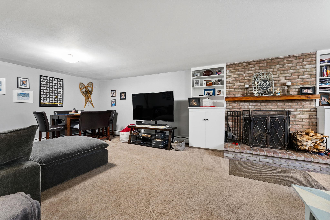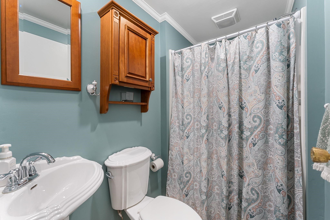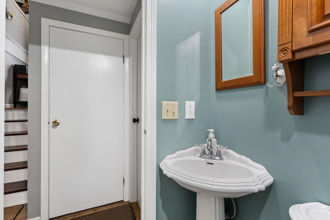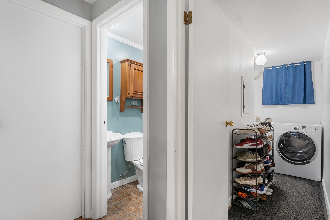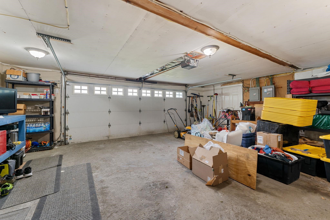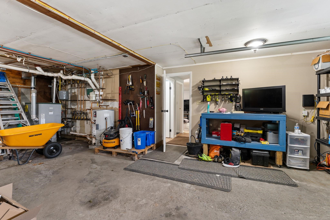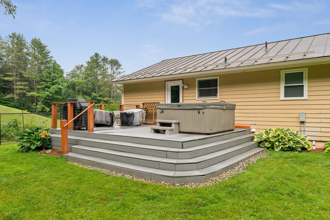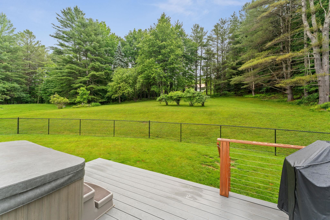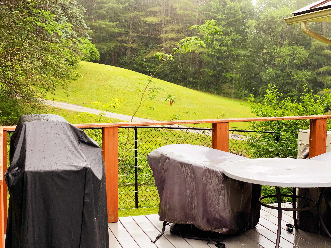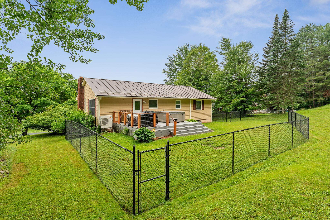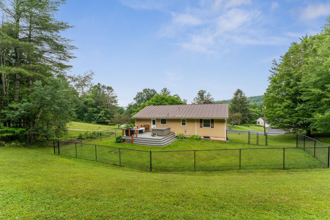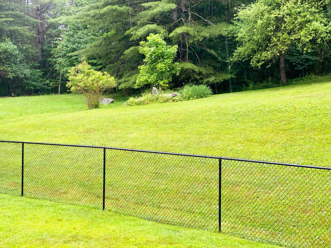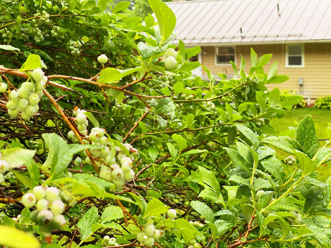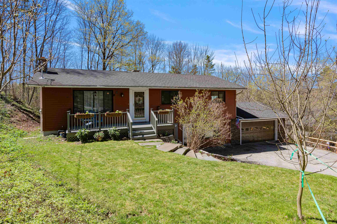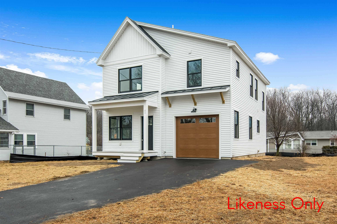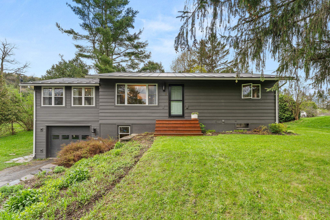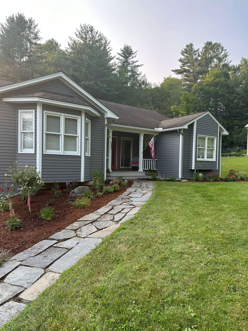1 of 44
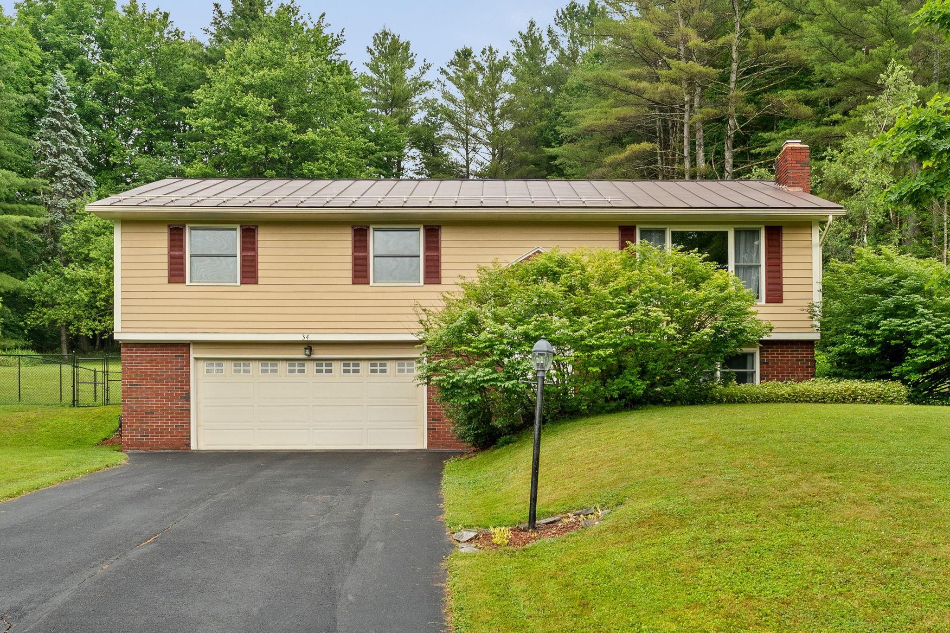
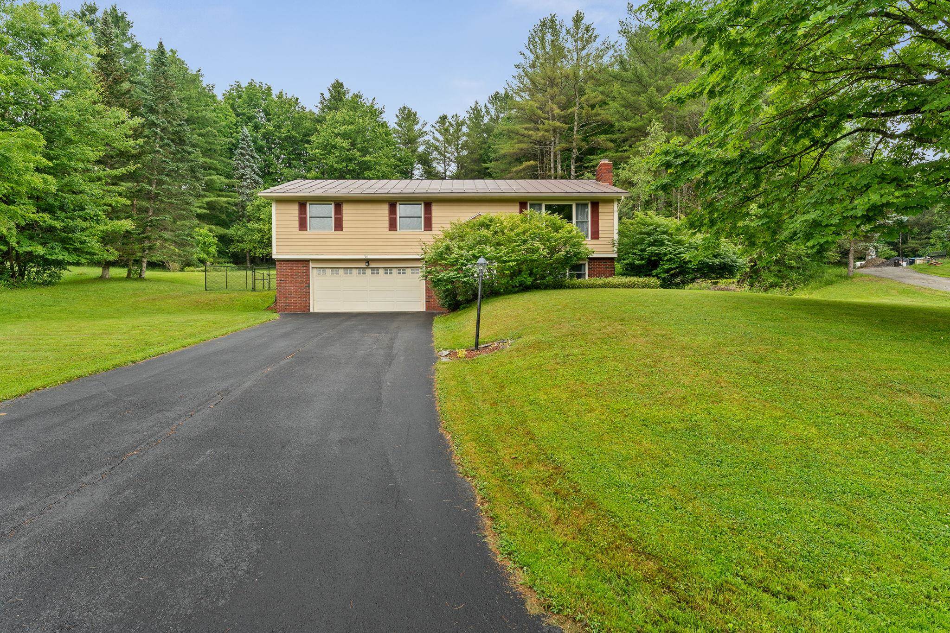
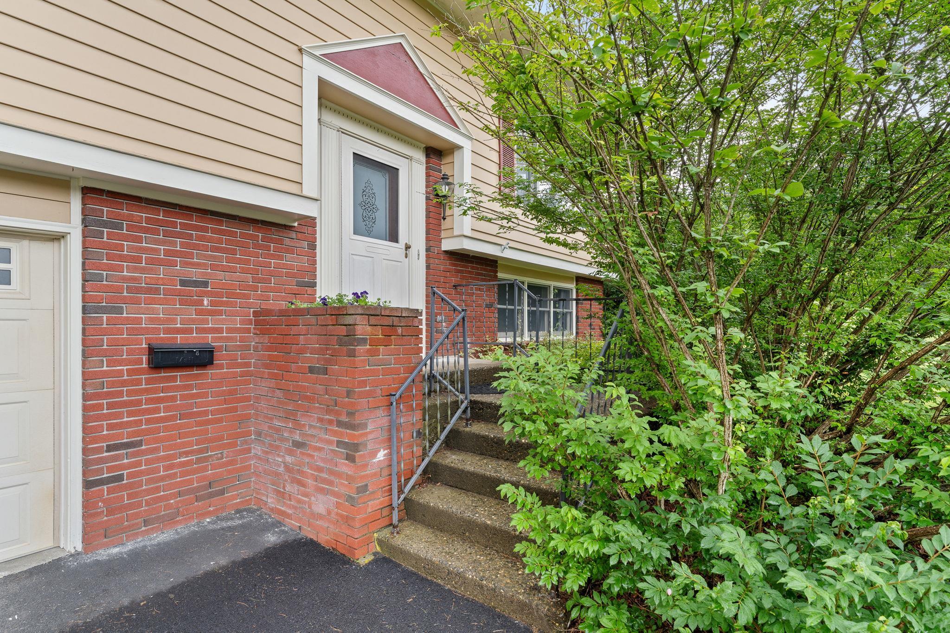
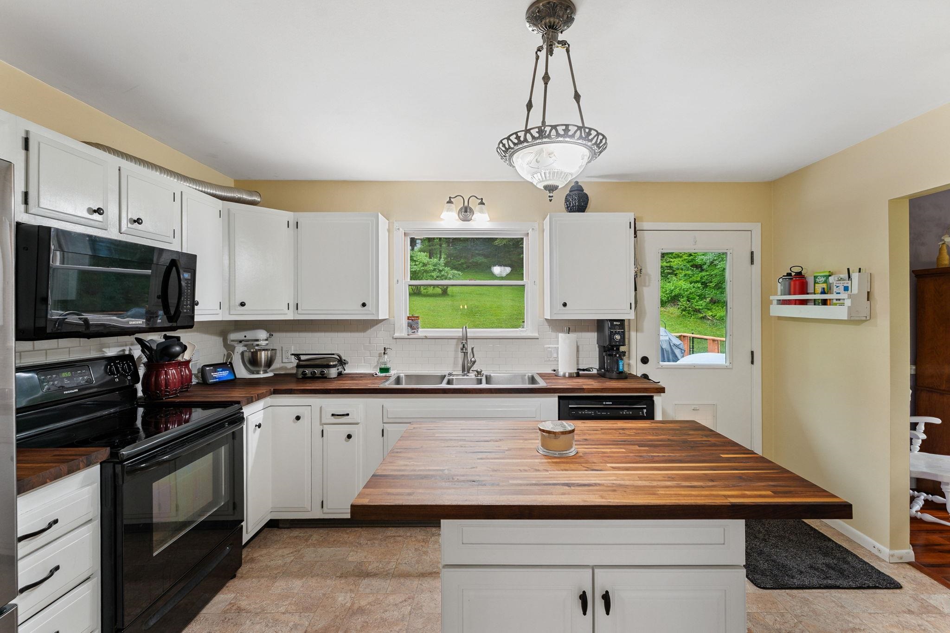
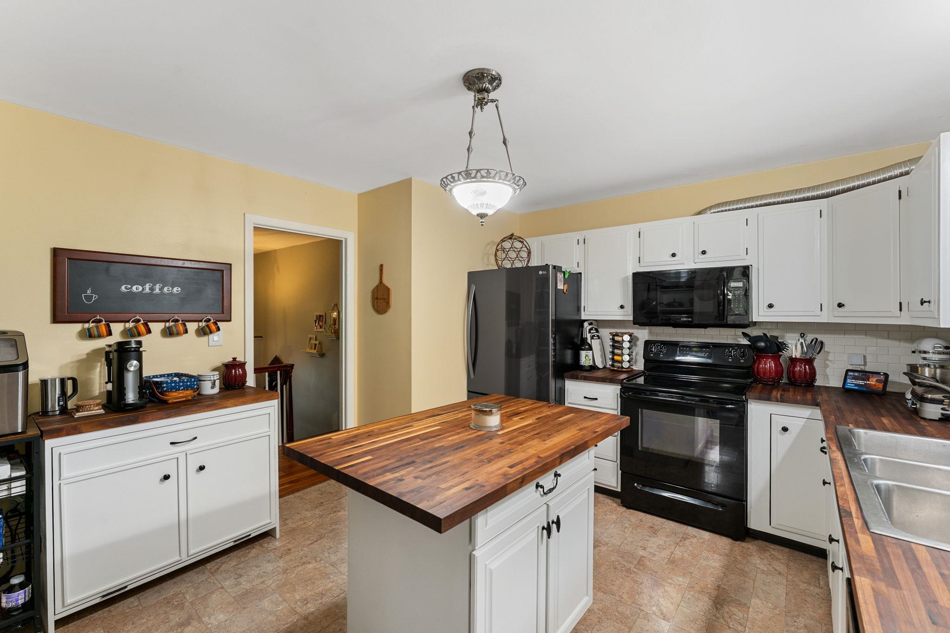
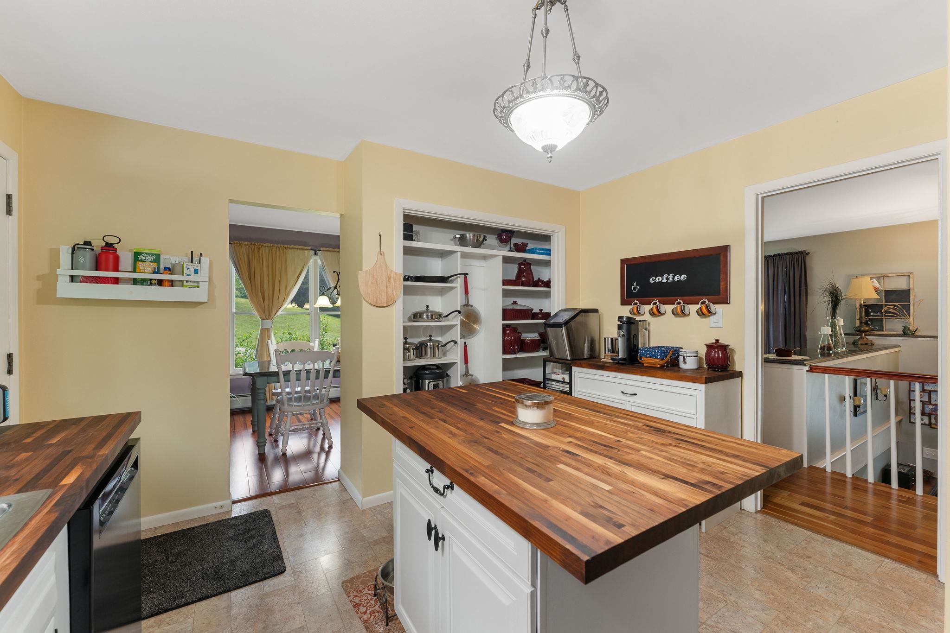
General Property Information
- Property Status:
- Active
- Price:
- $579, 000
- Assessed:
- $0
- Assessed Year:
- County:
- VT-Washington
- Acres:
- 0.78
- Property Type:
- Single Family
- Year Built:
- 1967
- Agency/Brokerage:
- Ray Mikus
Green Light Real Estate - Bedrooms:
- 3
- Total Baths:
- 3
- Sq. Ft. (Total):
- 1944
- Tax Year:
- 2024
- Taxes:
- $9, 925
- Association Fees:
Short version: Great 3 bedroom house in a great Montpelier location. Longer version: Move-in condition 3 bedroom split entry home now offered for sale in a desirable, quiet neighborhood. The main level features a large living room, dining area, and an updated kitchen that opens onto the expansive back deck. Down the hall, you’ll find a large primary bedroom with a private ensuite bathroom, as well as two more bedrooms and another full bathroom. The layout works great no matter what your household looks like. A large living room awaits you in the finished lower level. Complete with a wood burning fireplace, this space is ideal for cards with friends, watching movies or games, or relaxing with a book. The lower level also is home to another bathroom and the laundry room. Heating and AC provided by a heat pump, with two mini splits to keep you comfortable all year round. 34 Deerfield Drive sits on .78 acres, and is set up in way that makes it feel as if you have no neighbors behind you. Hang out on the back deck, complete with a hot tub. Part of the back yard has been fenced, to help contain critters of all stripes. Nicely landscaped property, with perennial gardens, mature trees, and productive blueberry bushes. Easy to get to downtown Montpelier and to 89. Homes like this don’t come on the market very often–good condition, great layout, and convenient location. Open house Saturday 7/12 10-12, with showings to begin afterward. **See 3D interactive floor plan in video**
Interior Features
- # Of Stories:
- 2
- Sq. Ft. (Total):
- 1944
- Sq. Ft. (Above Ground):
- 1296
- Sq. Ft. (Below Ground):
- 648
- Sq. Ft. Unfinished:
- 0
- Rooms:
- 10
- Bedrooms:
- 3
- Baths:
- 3
- Interior Desc:
- Ceiling Fan, Wood Fireplace, Kitchen Island, Laundry Hook-ups, Primary BR w/ BA
- Appliances Included:
- Dishwasher, Dryer, Microwave, Refrigerator, Washer, Electric Stove
- Flooring:
- Heating Cooling Fuel:
- Water Heater:
- Basement Desc:
- Finished, Interior Stairs, Interior Access, Exterior Access
Exterior Features
- Style of Residence:
- Split Level
- House Color:
- Time Share:
- No
- Resort:
- Exterior Desc:
- Exterior Details:
- Deck, Dog Fence, Garden Space, Hot Tub
- Amenities/Services:
- Land Desc.:
- Landscaped
- Suitable Land Usage:
- Roof Desc.:
- Standing Seam
- Driveway Desc.:
- Paved
- Foundation Desc.:
- Concrete
- Sewer Desc.:
- Public
- Garage/Parking:
- Yes
- Garage Spaces:
- 2
- Road Frontage:
- 106
Other Information
- List Date:
- 2025-07-09
- Last Updated:


