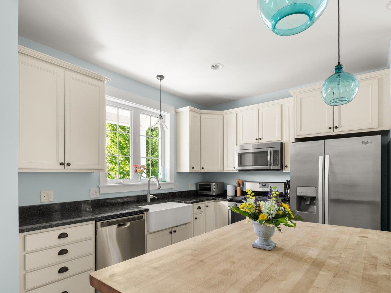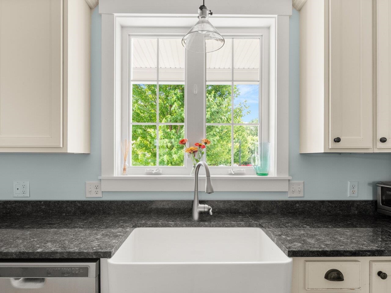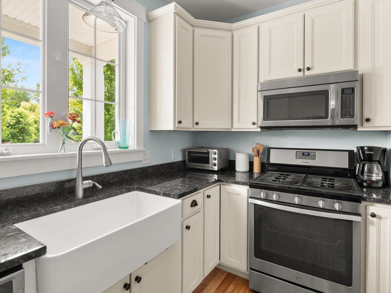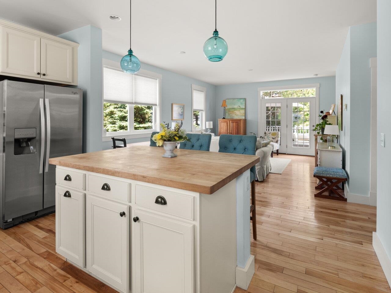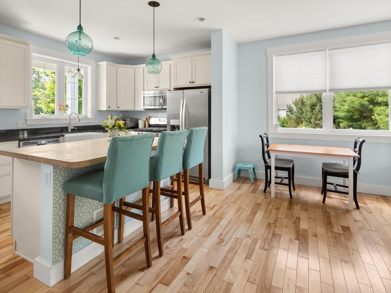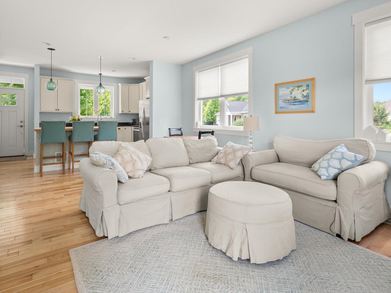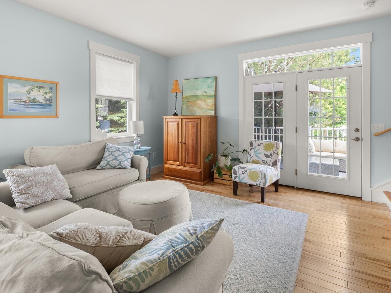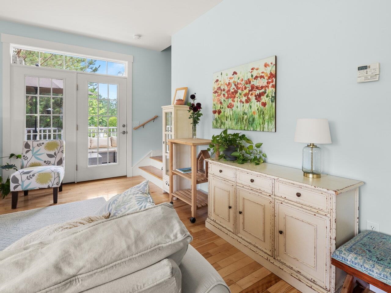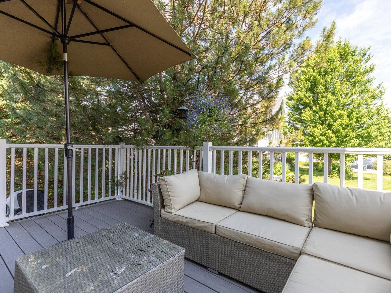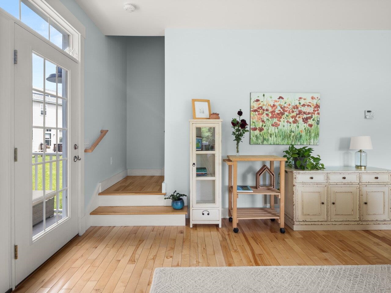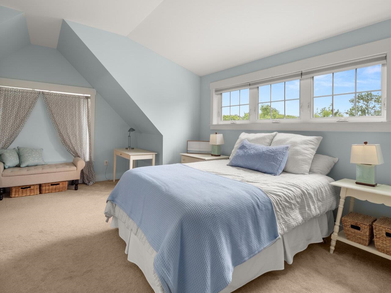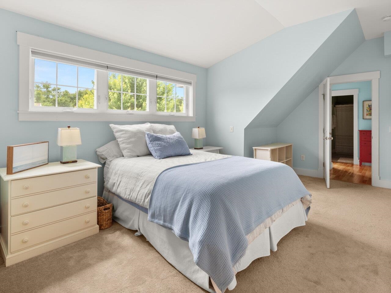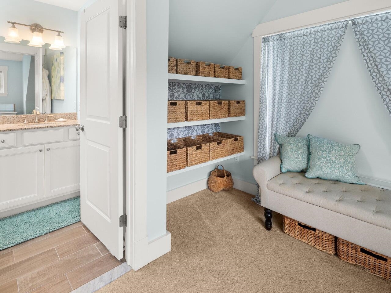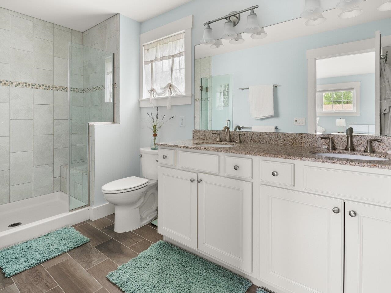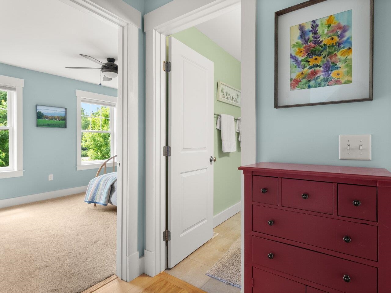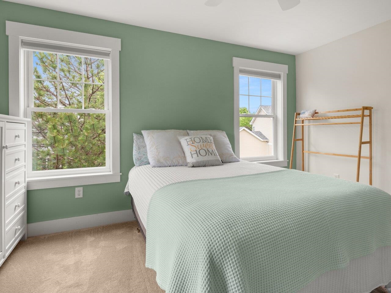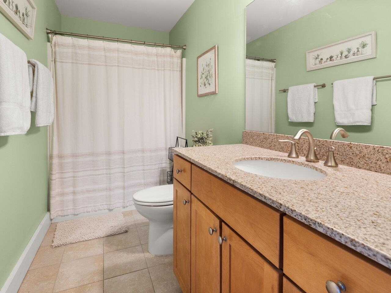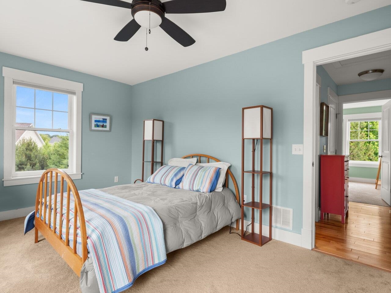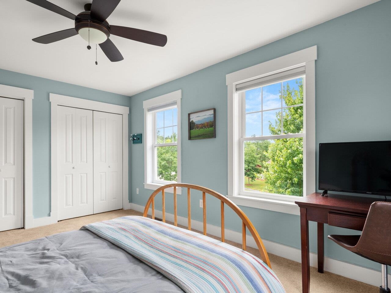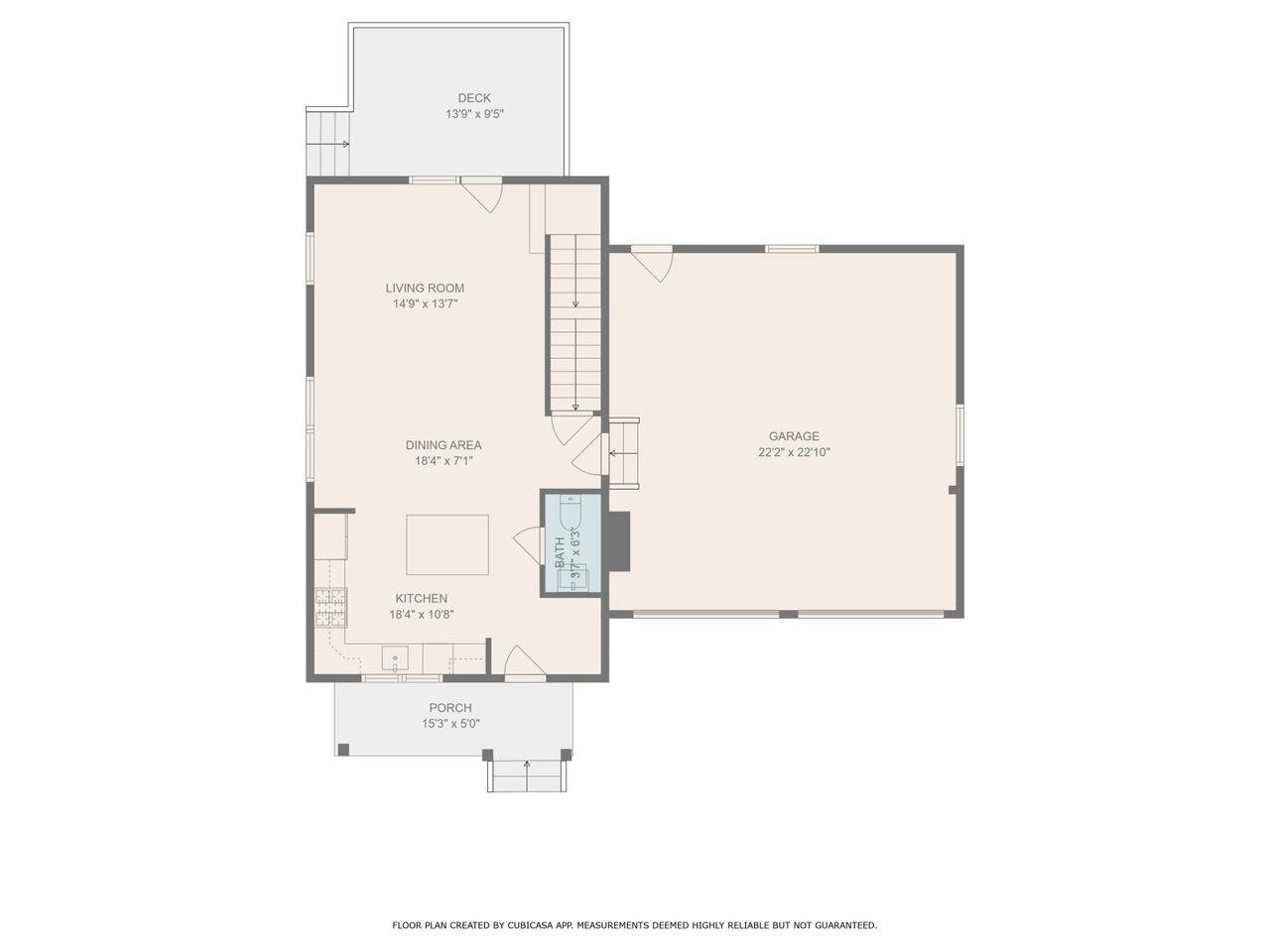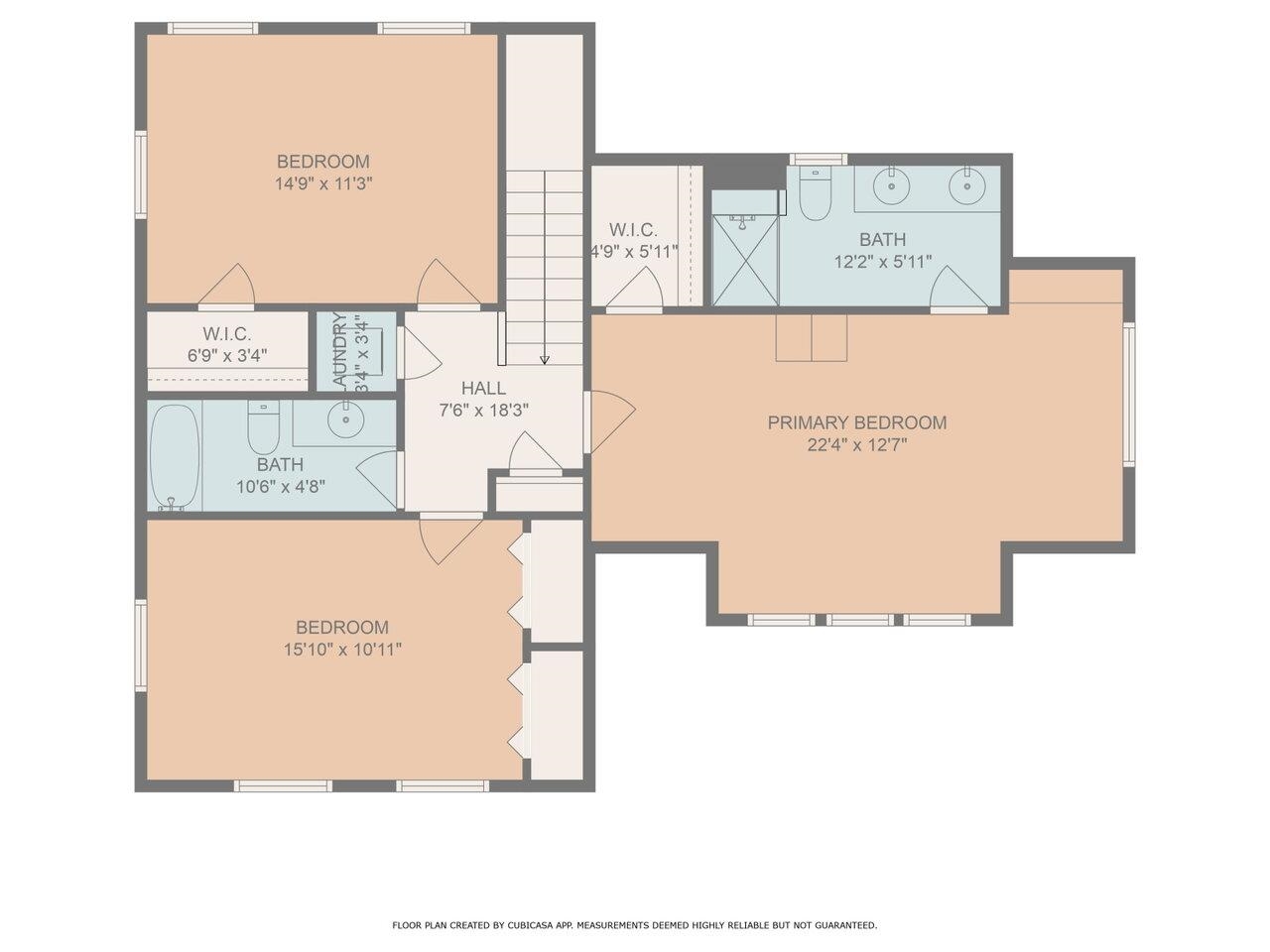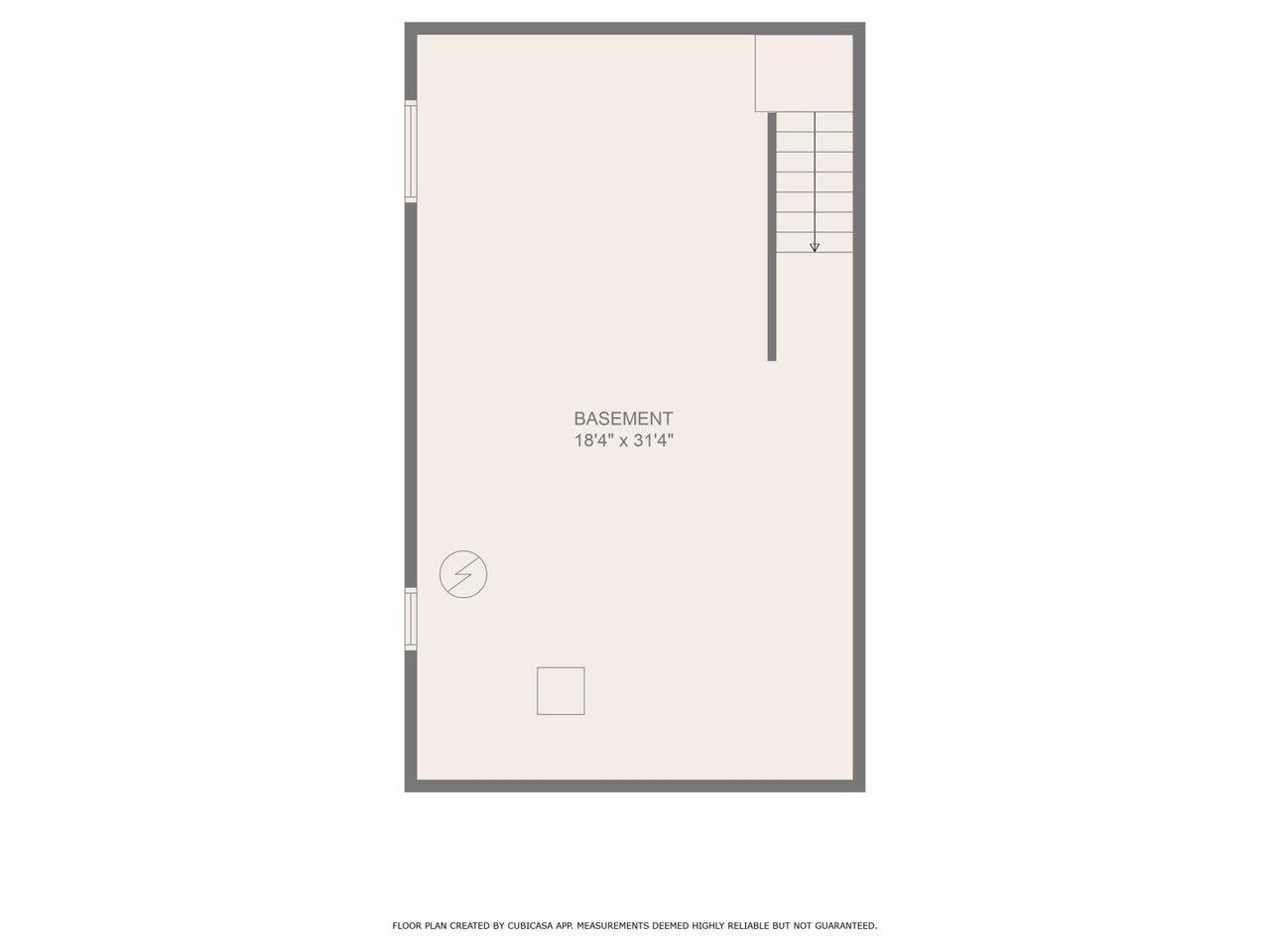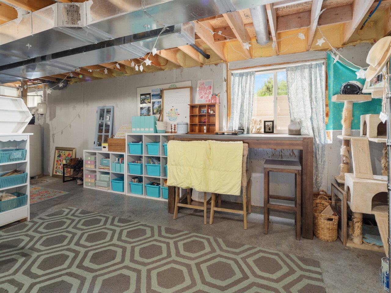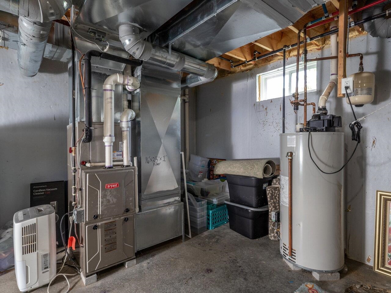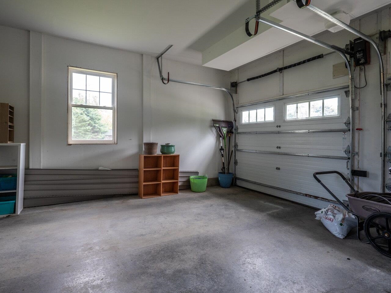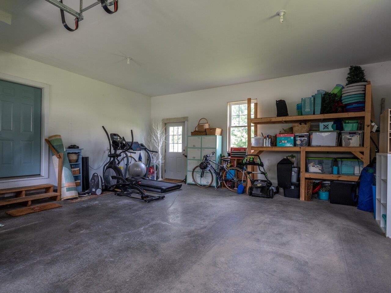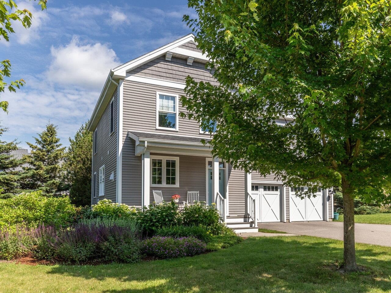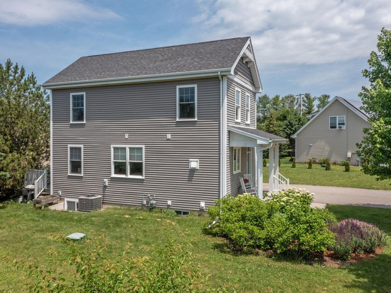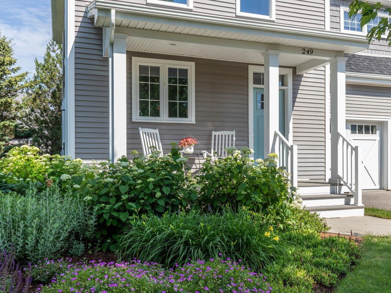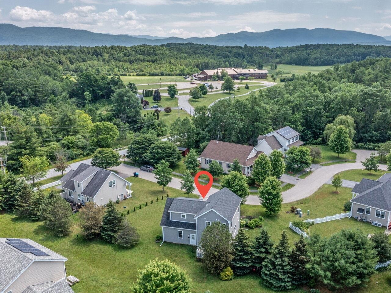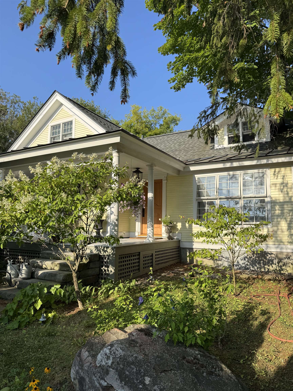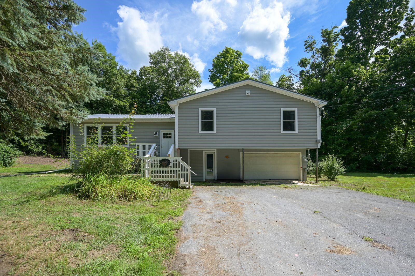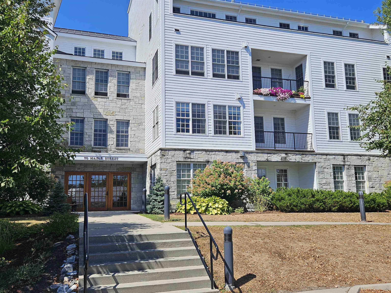1 of 36
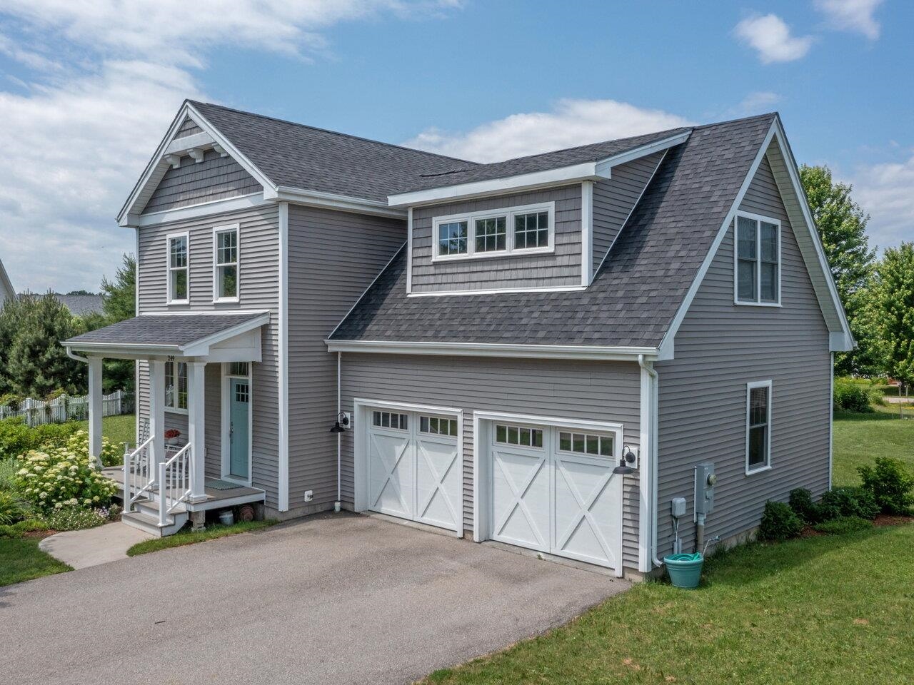
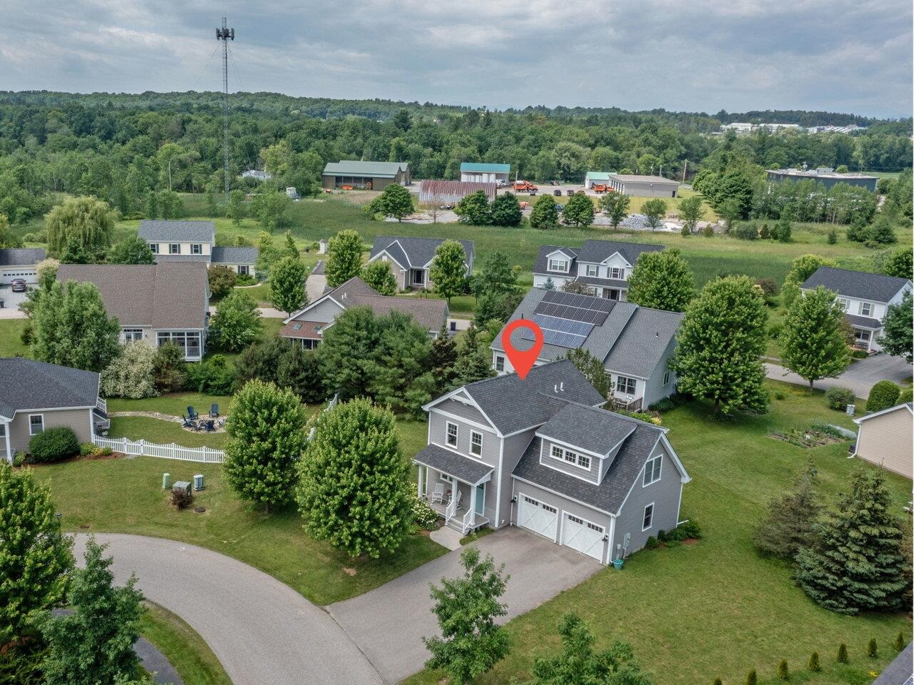
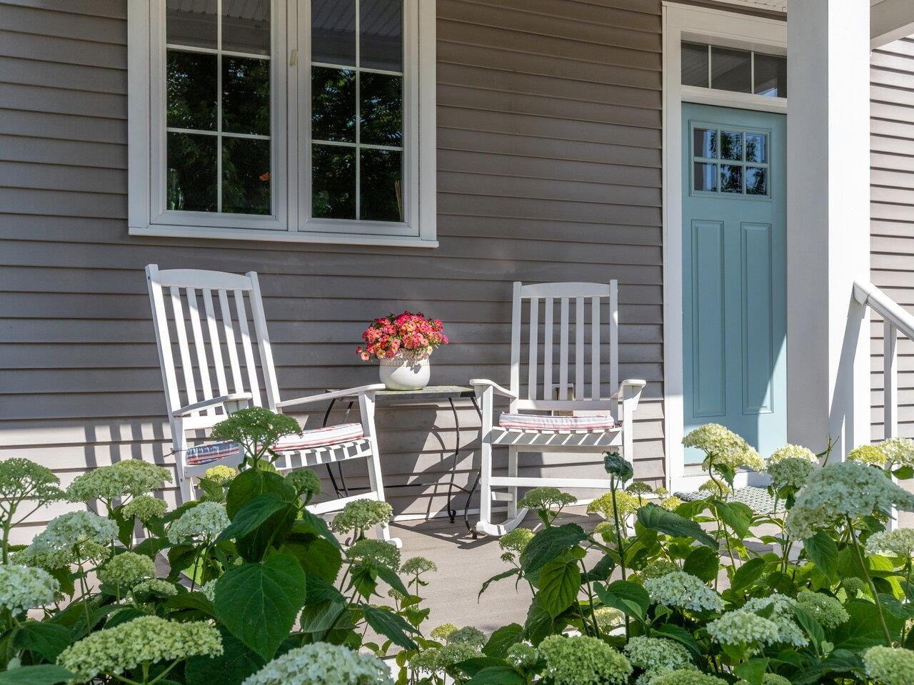
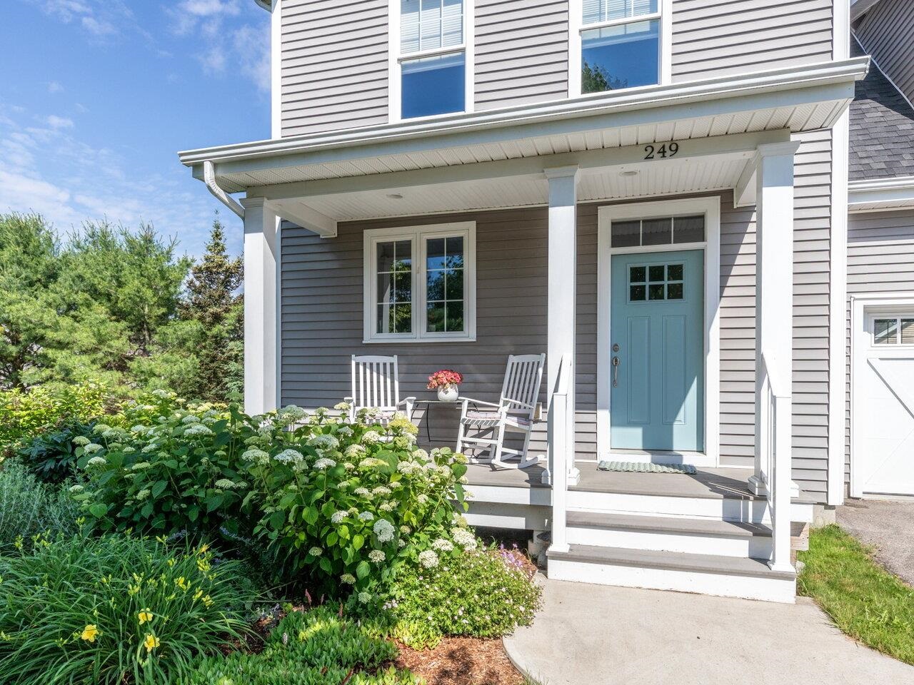
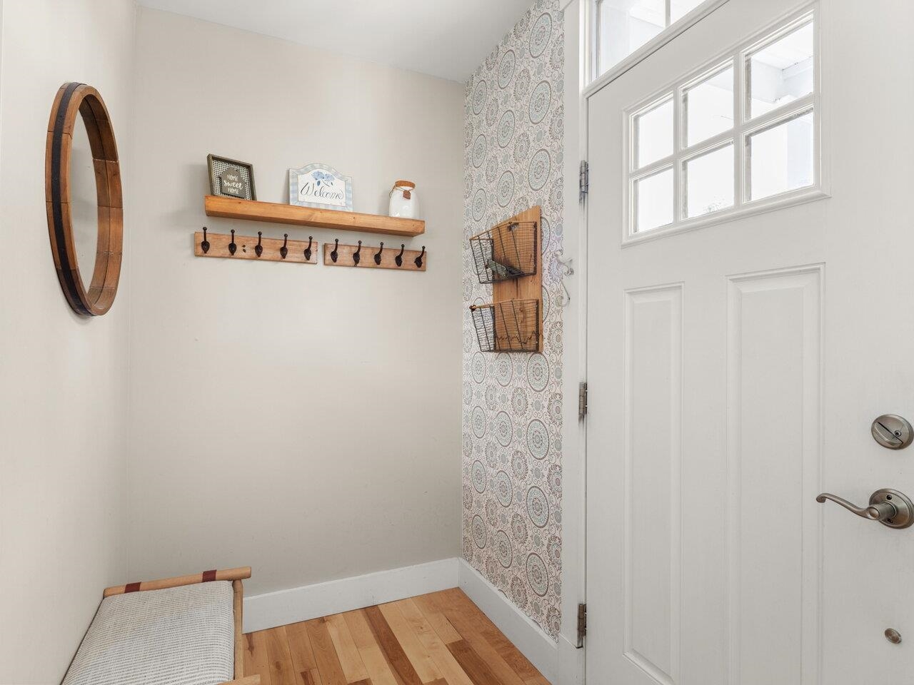
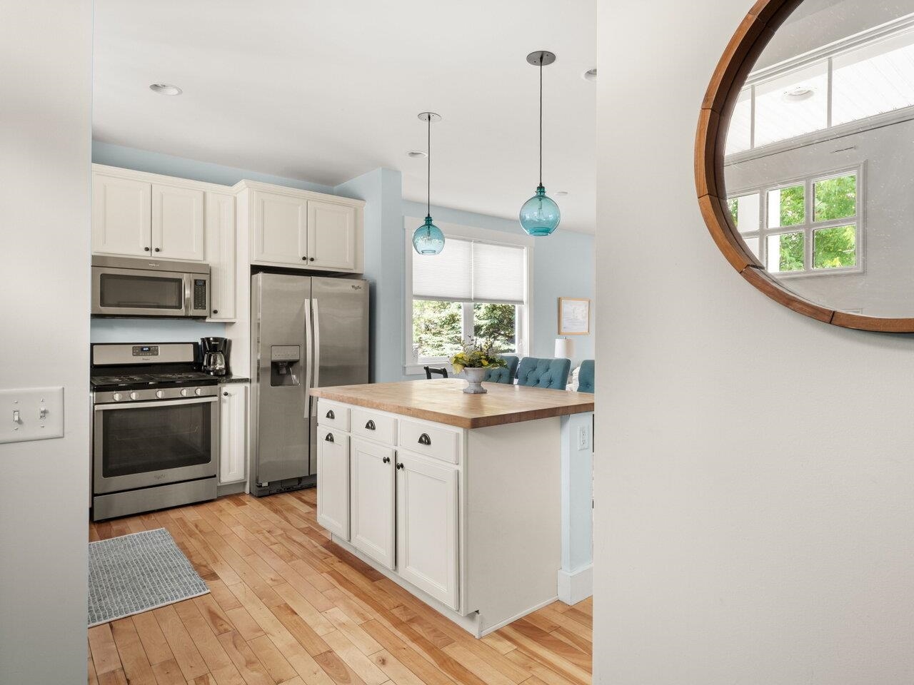
General Property Information
- Property Status:
- Active Under Contract
- Price:
- $549, 000
- Assessed:
- $0
- Assessed Year:
- County:
- VT-Addison
- Acres:
- 0.22
- Property Type:
- Single Family
- Year Built:
- 2017
- Agency/Brokerage:
- Michael Johnston
Coldwell Banker Hickok and Boardman - Bedrooms:
- 3
- Total Baths:
- 3
- Sq. Ft. (Total):
- 1695
- Tax Year:
- 2024
- Taxes:
- $8, 560
- Association Fees:
Welcome to this beautifully crafted, 3-bedroom, 3-bath single-family home nestled in one of Middlebury's most sought-after neighborhoods. Built in 2016, this move-in ready gem offers a perfect blend of comfort, style, and energy efficiency. Step inside to an open floor plan featuring hardwood floors, 9' ceilings, and sun-filled spaces throughout. The gourmet kitchen is a chef's dream with granite countertops, stainless steel appliances, gas range, and under-cabinet lighting. Upstairs, the spacious primary suite includes a walk-in closet and a private bath with a tiled rain shower. Two additional bedrooms and a full bath provide space for everyone. The basement with daylight windows is ready for your personal touch - ideal for a home office, studio, or rec room. Enjoy cozy mornings on the back porch or explore the outdoors with direct access to the Trail Around Middlebury (TAM). Additional highlights: attached 2-car garage, natural gas heat, and close proximity to downtown, schools, shopping, and recreation. Don't miss this incredible opportunity - schedule your private showing today and discover the best of Middlebury living!
Interior Features
- # Of Stories:
- 2
- Sq. Ft. (Total):
- 1695
- Sq. Ft. (Above Ground):
- 1695
- Sq. Ft. (Below Ground):
- 0
- Sq. Ft. Unfinished:
- 640
- Rooms:
- 6
- Bedrooms:
- 3
- Baths:
- 3
- Interior Desc:
- Kitchen Island, Kitchen/Family, Primary BR w/ BA, Natural Light, Natural Woodwork, Walk-in Closet, 2nd Floor Laundry
- Appliances Included:
- Dishwasher, Dryer, Refrigerator, Washer, Gas Stove
- Flooring:
- Carpet, Hardwood, Tile
- Heating Cooling Fuel:
- Water Heater:
- Basement Desc:
- Concrete, Daylight, Full, Insulated, Partially Finished, Storage Space, Basement Stairs
Exterior Features
- Style of Residence:
- Colonial
- House Color:
- Time Share:
- No
- Resort:
- Exterior Desc:
- Exterior Details:
- Deck, Garden Space
- Amenities/Services:
- Land Desc.:
- Interior Lot, Landscaped, Level, Sidewalks, In Town, Near Golf Course, Near Paths, Near Shopping, Near Skiing, Neighborhood, Near Public Transportatn, Near Hospital, Near School(s)
- Suitable Land Usage:
- Roof Desc.:
- Asphalt Shingle
- Driveway Desc.:
- Paved
- Foundation Desc.:
- Concrete
- Sewer Desc.:
- Public
- Garage/Parking:
- Yes
- Garage Spaces:
- 2
- Road Frontage:
- 70
Other Information
- List Date:
- 2025-07-09
- Last Updated:


