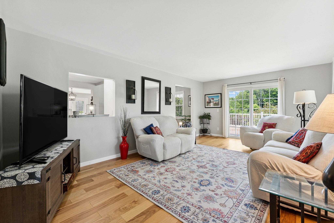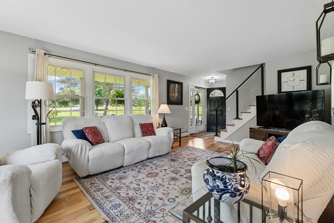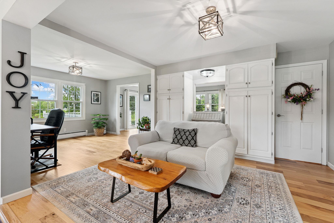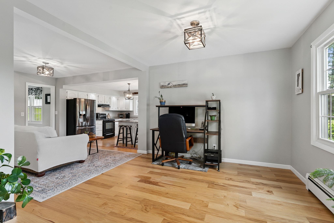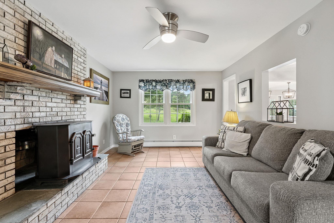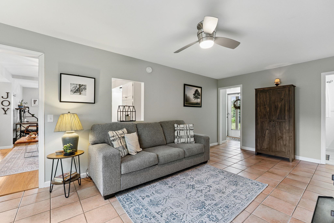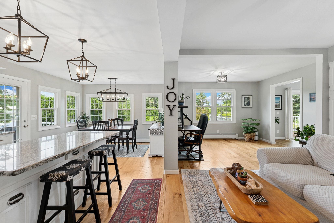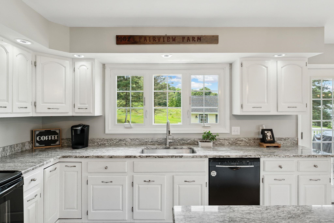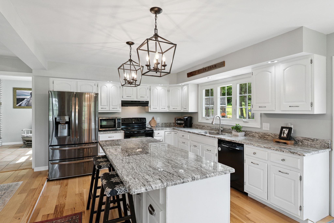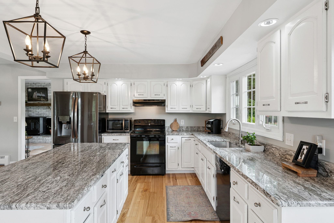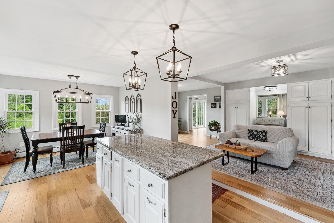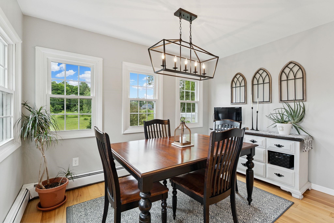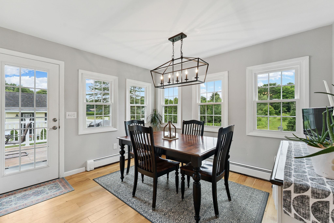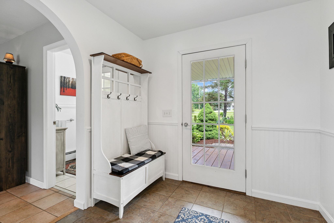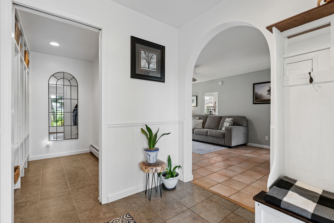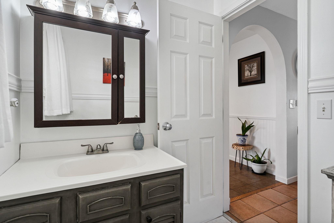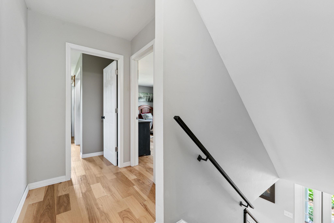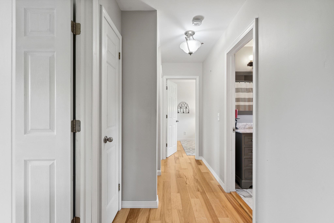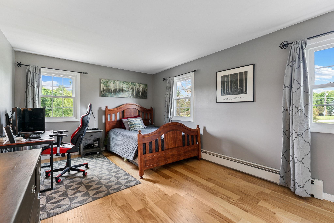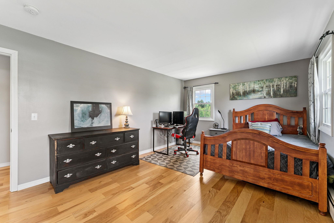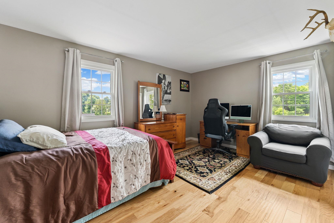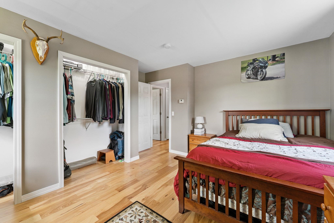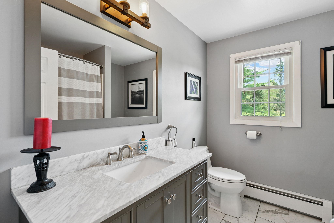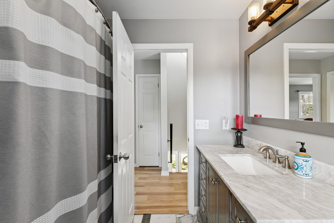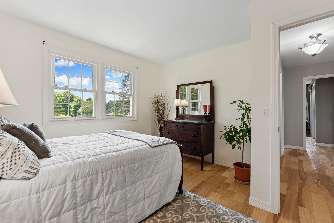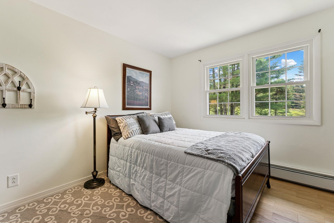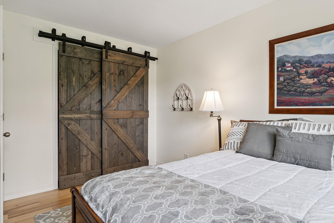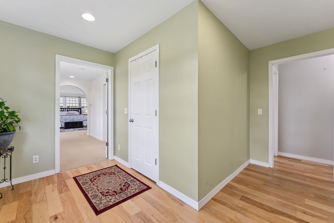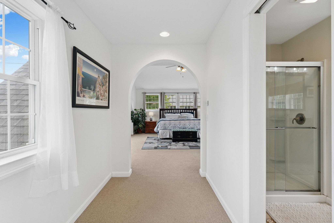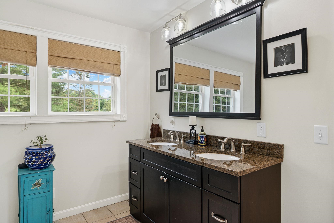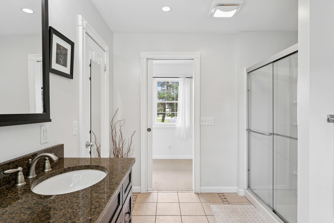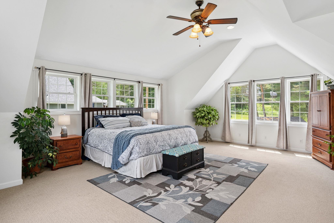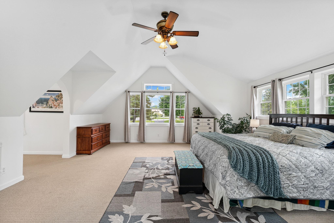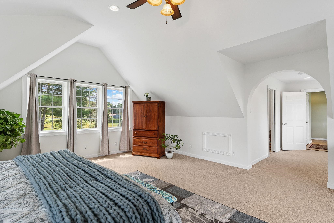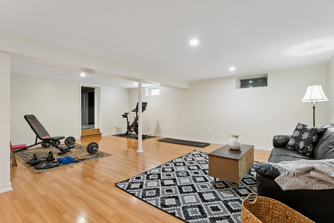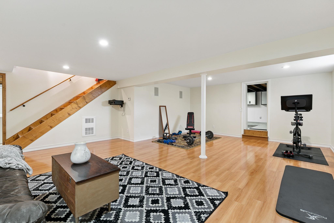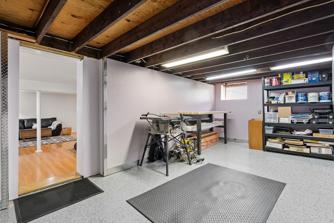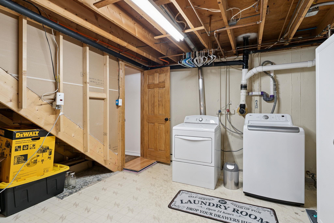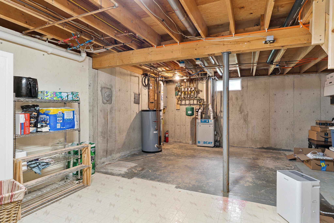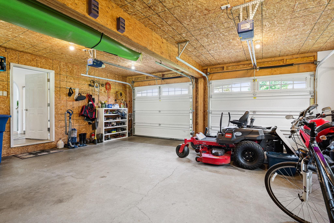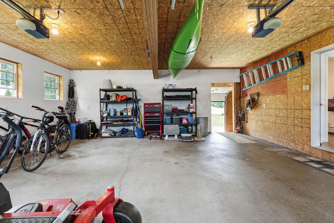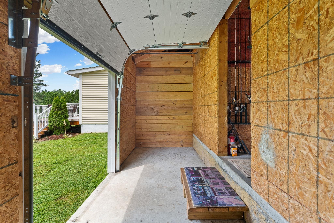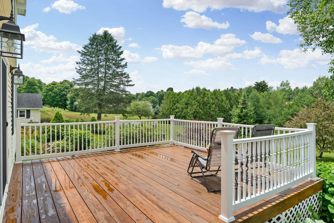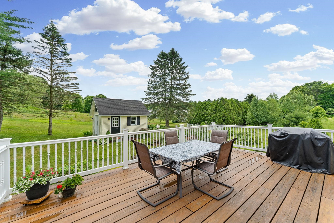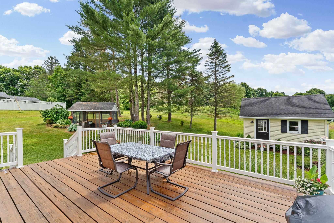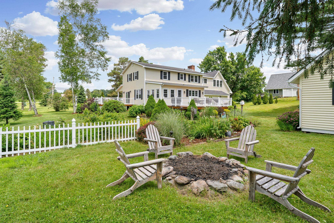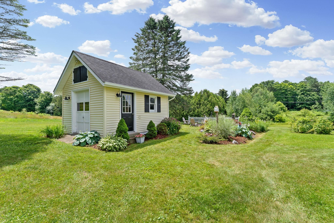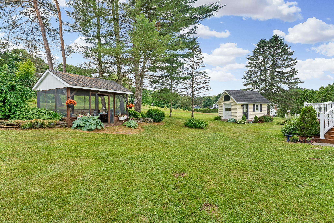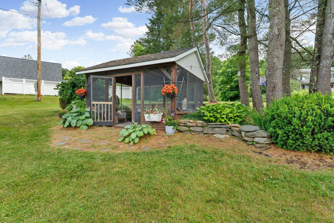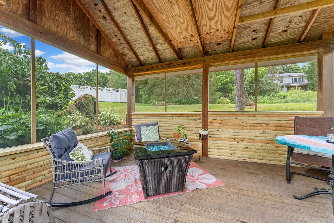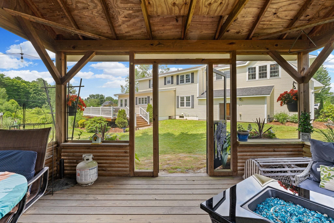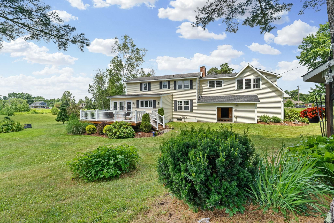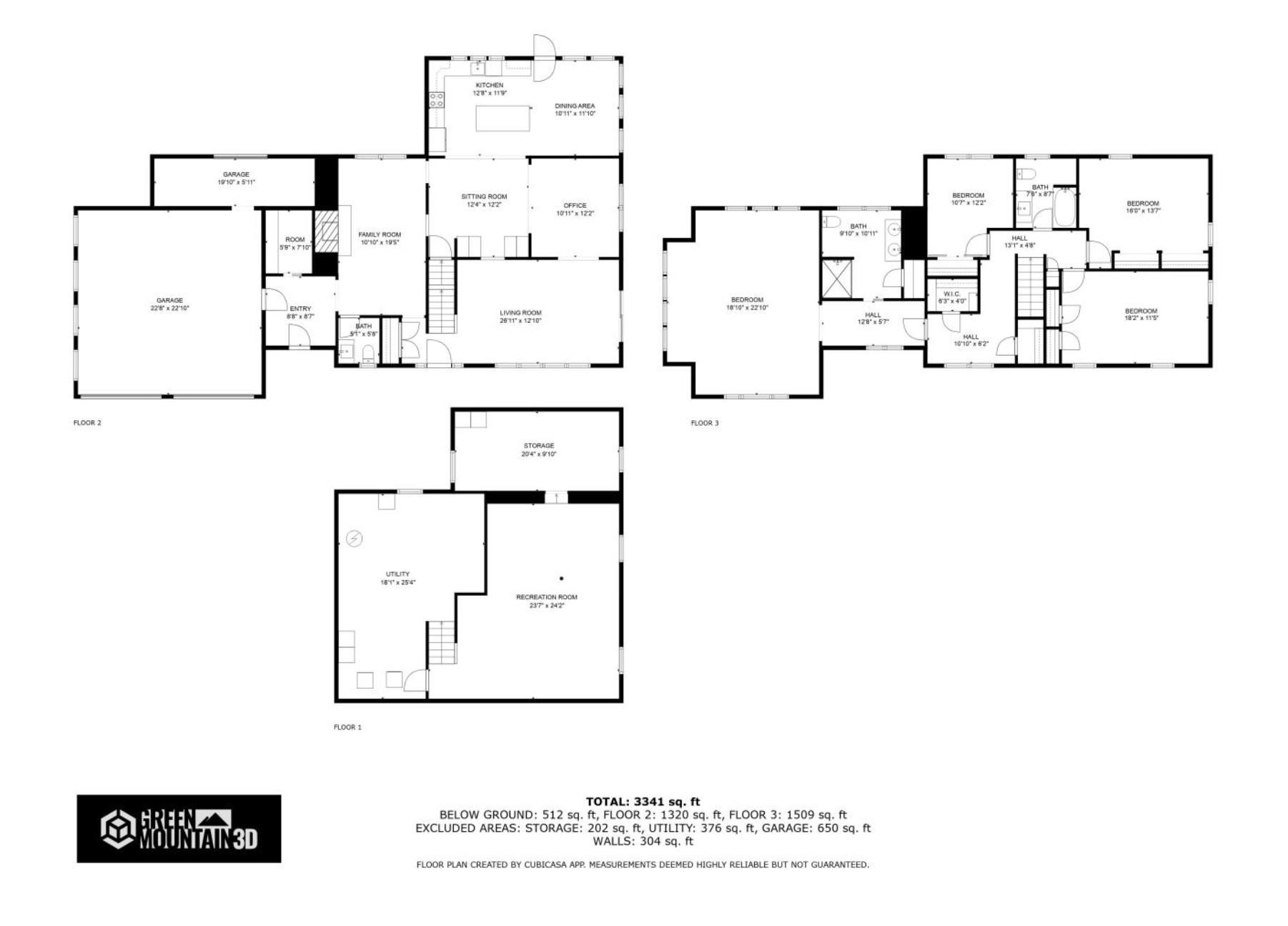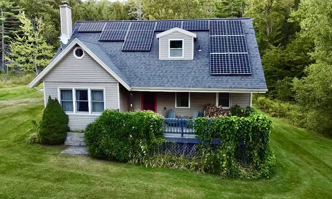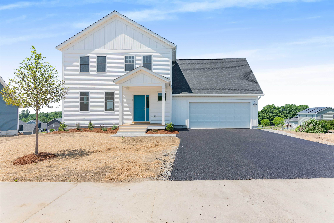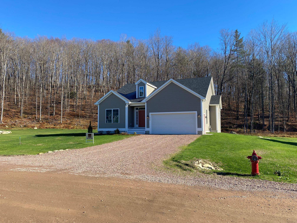1 of 59
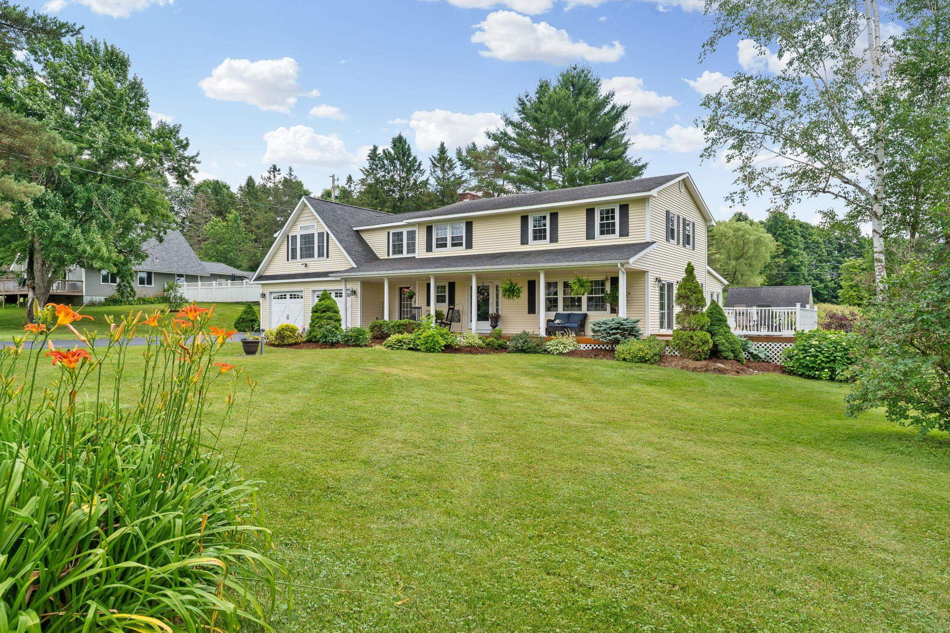
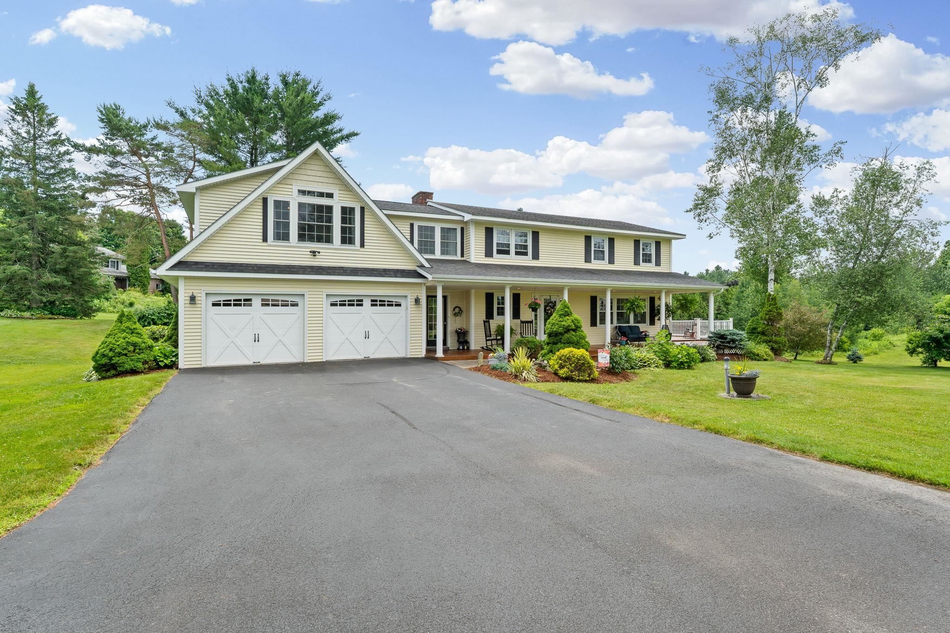
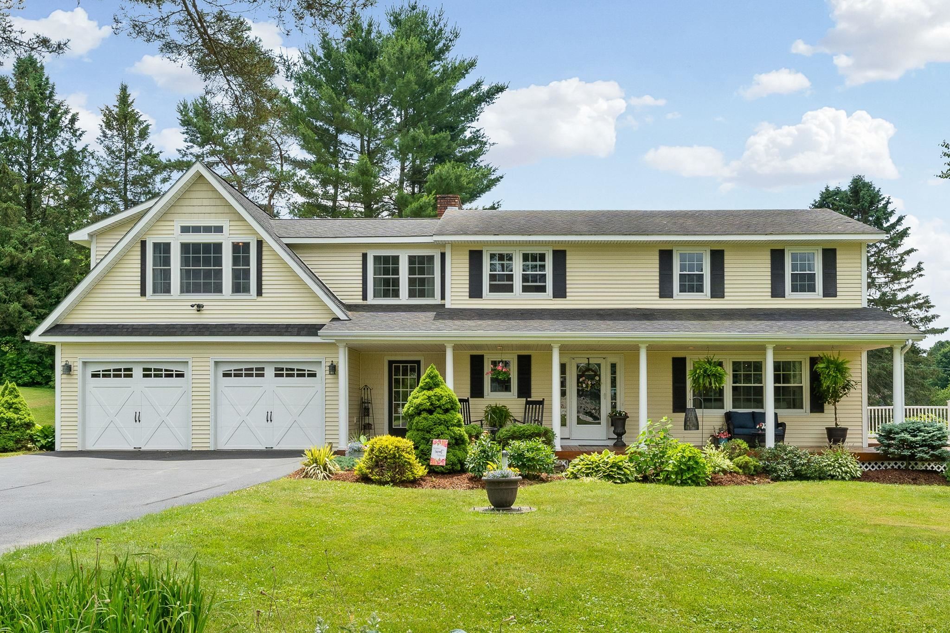
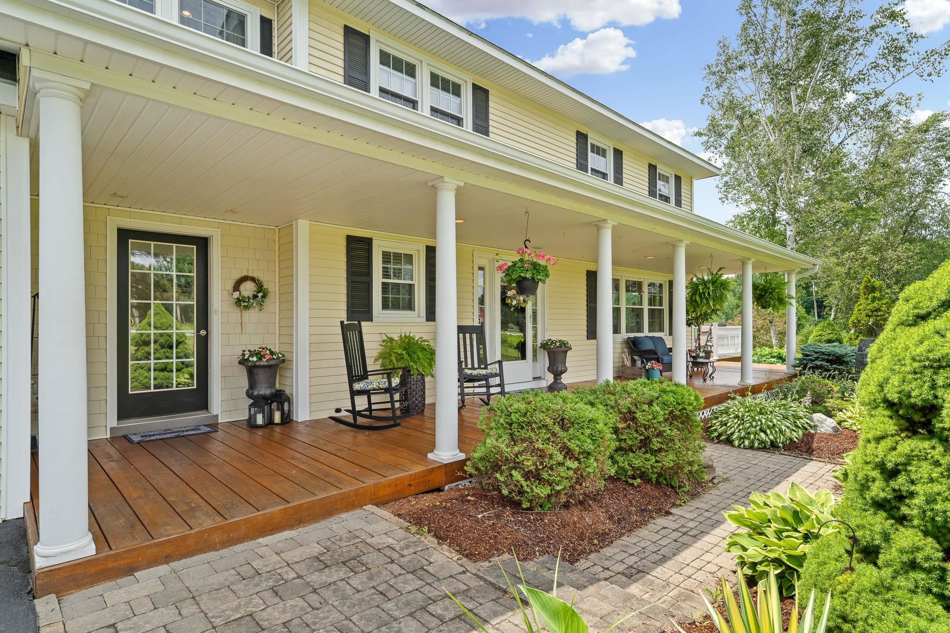
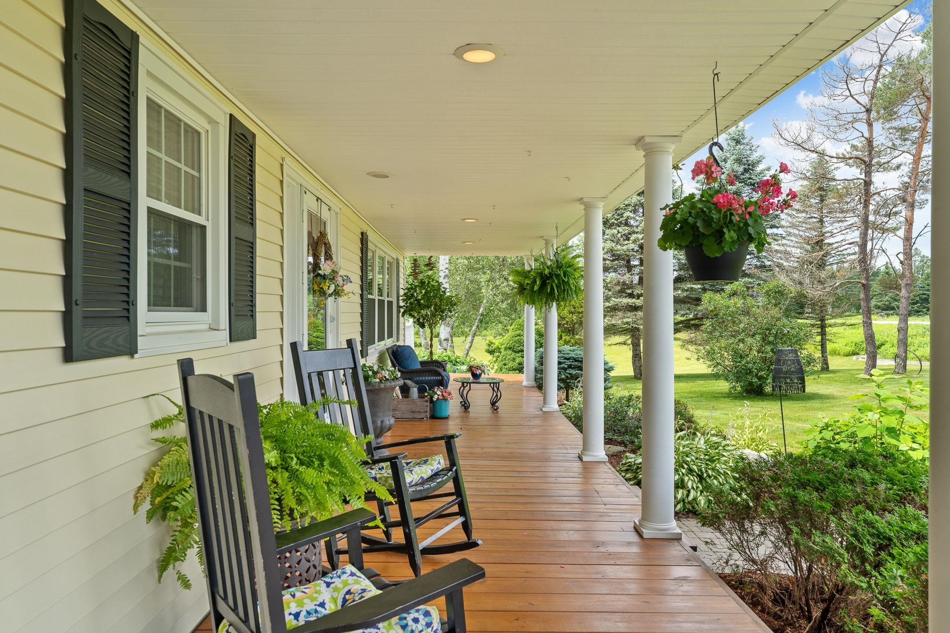
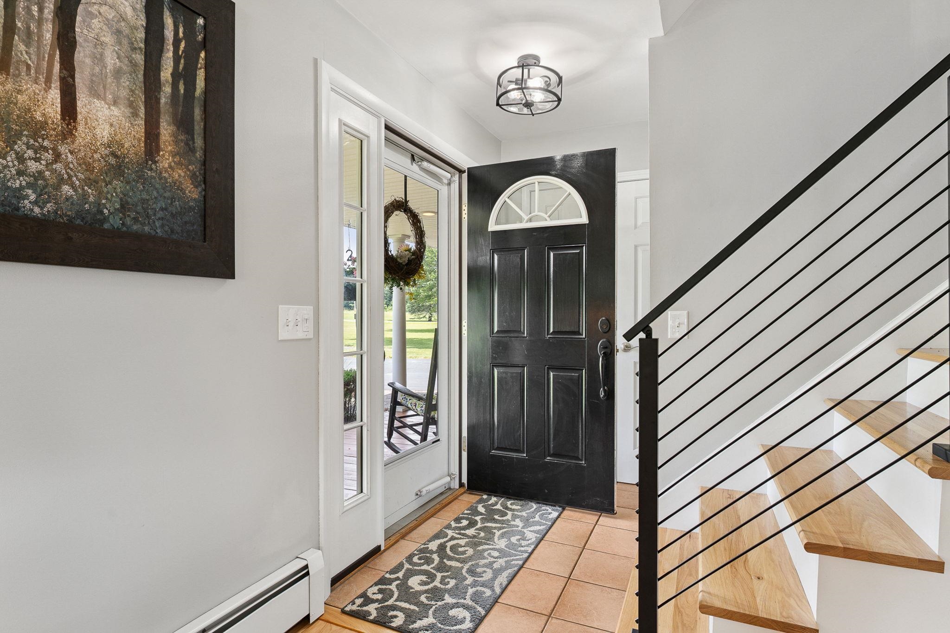
General Property Information
- Property Status:
- Active Under Contract
- Price:
- $740, 000
- Assessed:
- $0
- Assessed Year:
- County:
- VT-Chittenden
- Acres:
- 1.00
- Property Type:
- Single Family
- Year Built:
- 1971
- Agency/Brokerage:
- Marla Woulf
Pursuit Real Estate - Bedrooms:
- 4
- Total Baths:
- 3
- Sq. Ft. (Total):
- 3597
- Tax Year:
- 2024
- Taxes:
- $9, 816
- Association Fees:
Welcome to this remarkable property perfectly situated in Jericho with proximity to schools, Jericho Market, libraries, cafes/eateries and trails at Mills Riverside Park - and just 20 min to Smuggs! This 4 bedroom, 3 bath home offers a variety of living space both inside and out, providing multiple opportunities for entertaining, relaxing, and ample storage space. Pulling into the long driveway, it's immediately evident this home has been lovingly maintained and impressively updated. The elegant wraparound deck, mature trees, and abundant perennials add to the classic charm. A mudroom entrance allows for easy organization and access to the spacious two car garage. The right open-concept kitchen with granite counter tops and island seats, offers a sleek modern look and connects to multiple living spaces. Cozy up in the den by the wood stove or entertain in the formal living room. Upstairs you'll find a generous primary suite with abundant natural light and ensuite bathroom. Three additional bedrooms and full bath offer flexibility and function. The basement features a large rec room, utility room with laundry and storage and a bonus workshop. Enjoy BBQs on the back patio, s'mores by the fire pit, and relaxing evenings in the fully screened in porch. A bonus outbuilding allows for storage of all your gardening and lawn care equipment. Conveniently serviced by Town Water and Natural Gas, and just minutes to area amenities. Don't miss this opportunity!
Interior Features
- # Of Stories:
- 2
- Sq. Ft. (Total):
- 3597
- Sq. Ft. (Above Ground):
- 2973
- Sq. Ft. (Below Ground):
- 624
- Sq. Ft. Unfinished:
- 600
- Rooms:
- 9
- Bedrooms:
- 4
- Baths:
- 3
- Interior Desc:
- Dining Area, Kitchen Island, Kitchen/Living, Primary BR w/ BA, Indoor Storage, Basement Laundry
- Appliances Included:
- Dishwasher, Dryer, Microwave, Refrigerator, Washer, Electric Stove, Owned Water Heater
- Flooring:
- Carpet, Hardwood, Laminate, Other, Tile
- Heating Cooling Fuel:
- Water Heater:
- Basement Desc:
- Partially Finished, Interior Stairs, Storage Space
Exterior Features
- Style of Residence:
- Colonial
- House Color:
- Yellow
- Time Share:
- No
- Resort:
- No
- Exterior Desc:
- Exterior Details:
- Deck, Gazebo, Outbuilding
- Amenities/Services:
- Land Desc.:
- City Lot, Landscaped, Near School(s)
- Suitable Land Usage:
- Roof Desc.:
- Asphalt Shingle
- Driveway Desc.:
- Paved
- Foundation Desc.:
- Poured Concrete
- Sewer Desc.:
- 1000 Gallon, Concrete, Mound, Pumping Station, Septic
- Garage/Parking:
- Yes
- Garage Spaces:
- 2
- Road Frontage:
- 0
Other Information
- List Date:
- 2025-07-09
- Last Updated:


