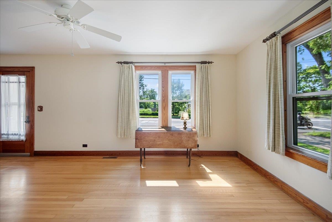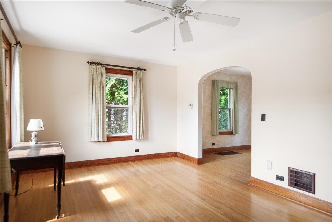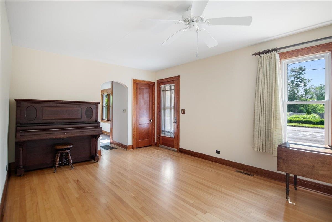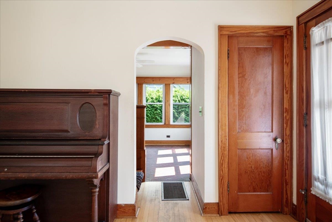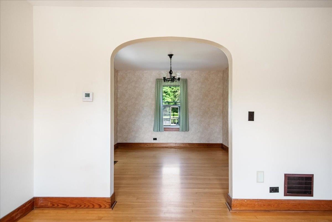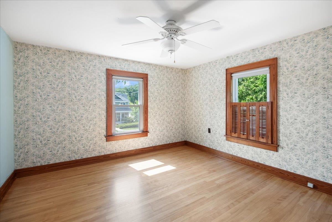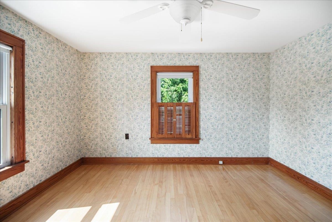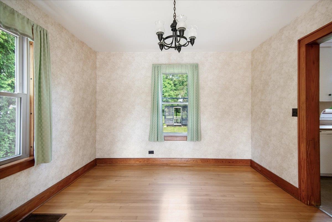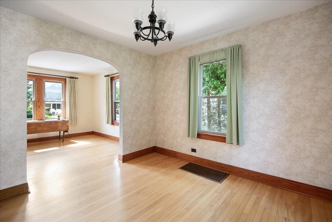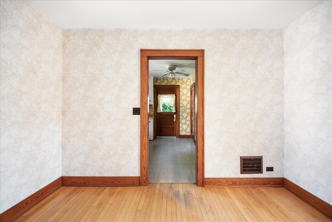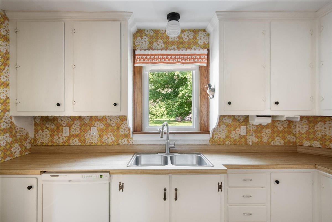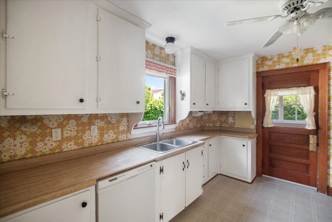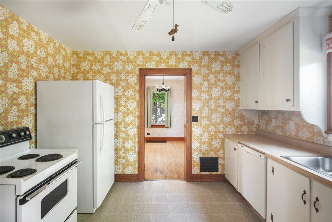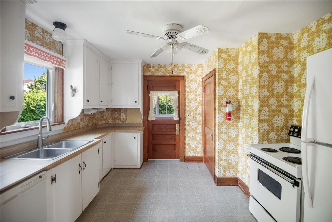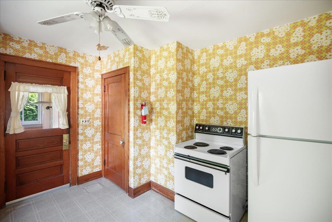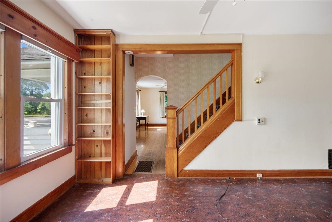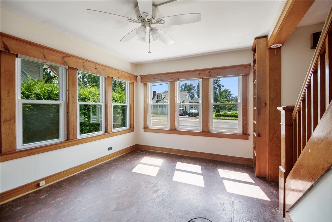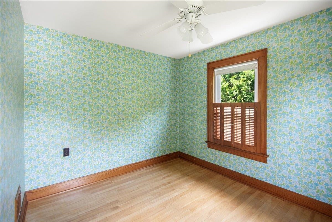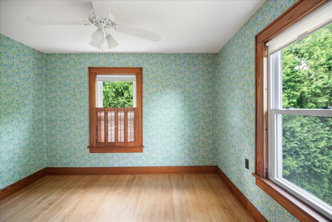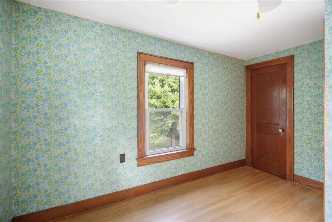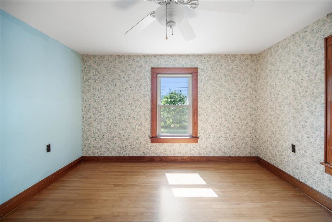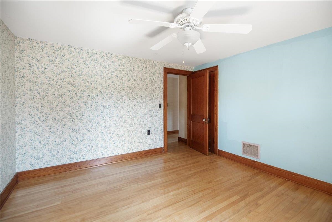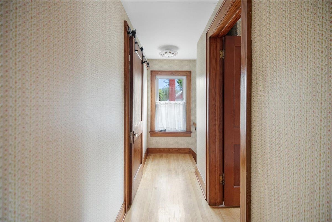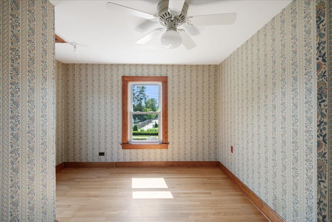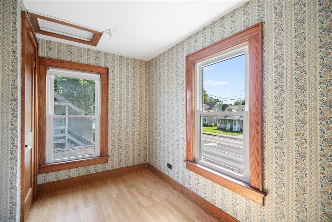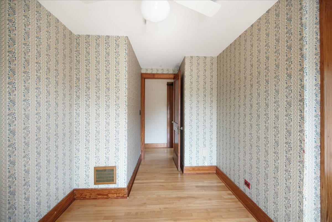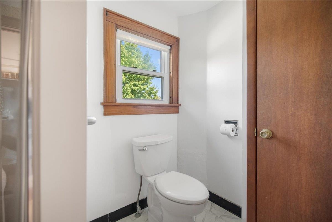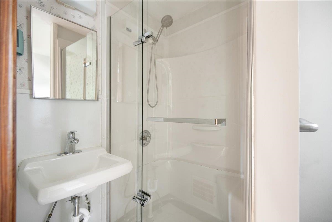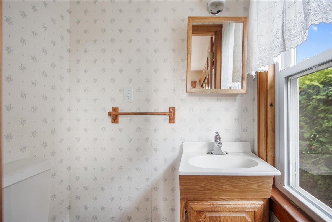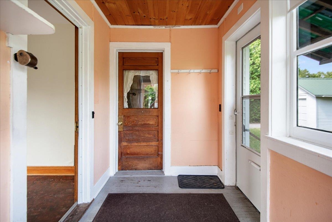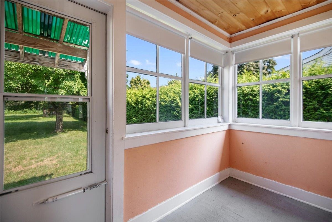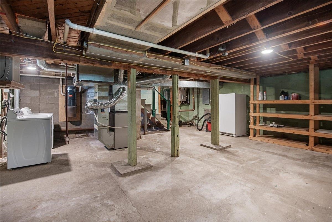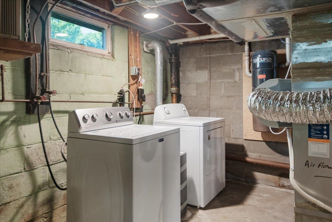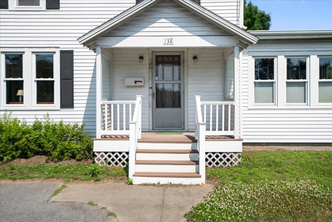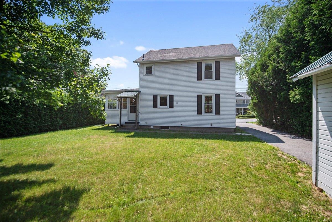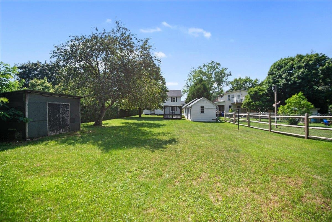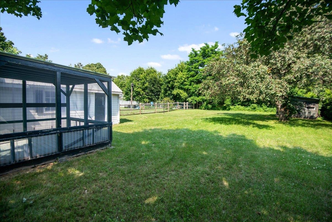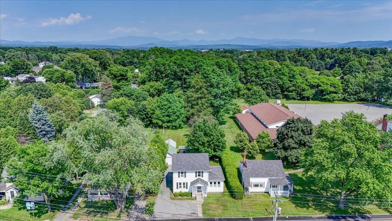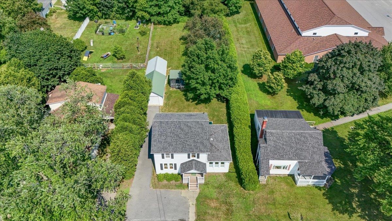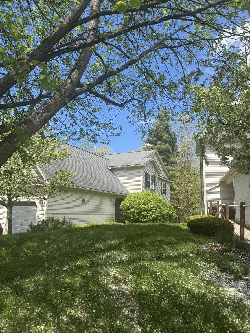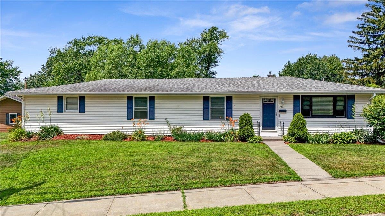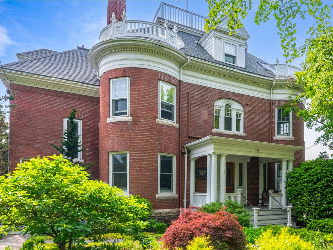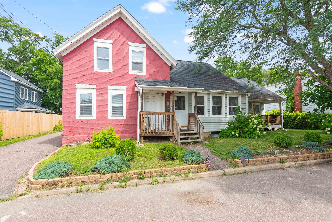1 of 45
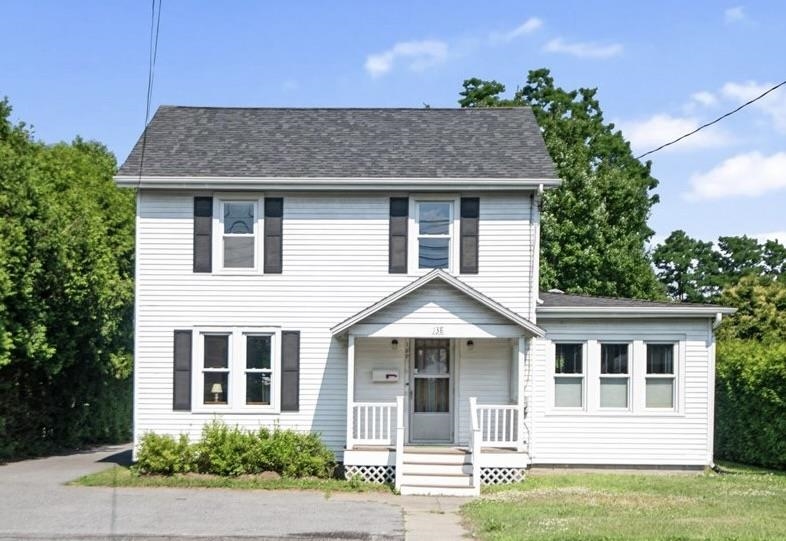
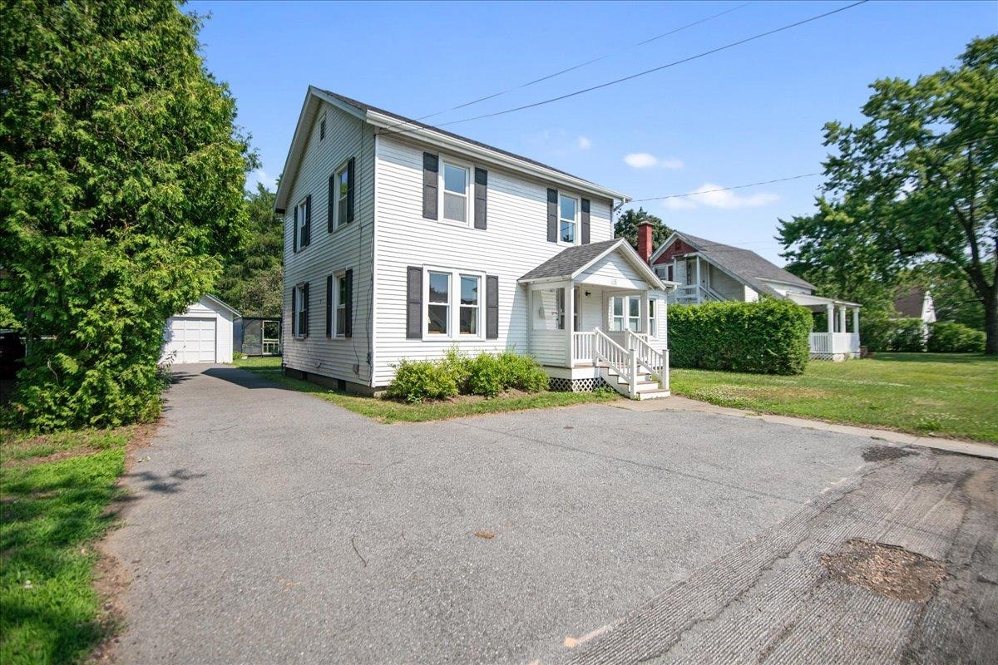
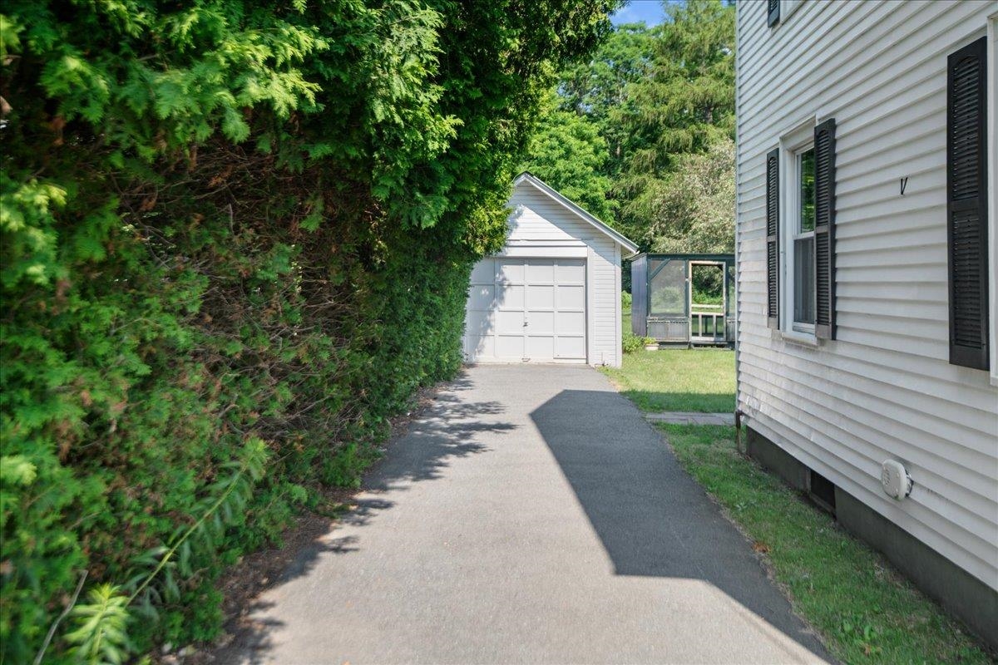
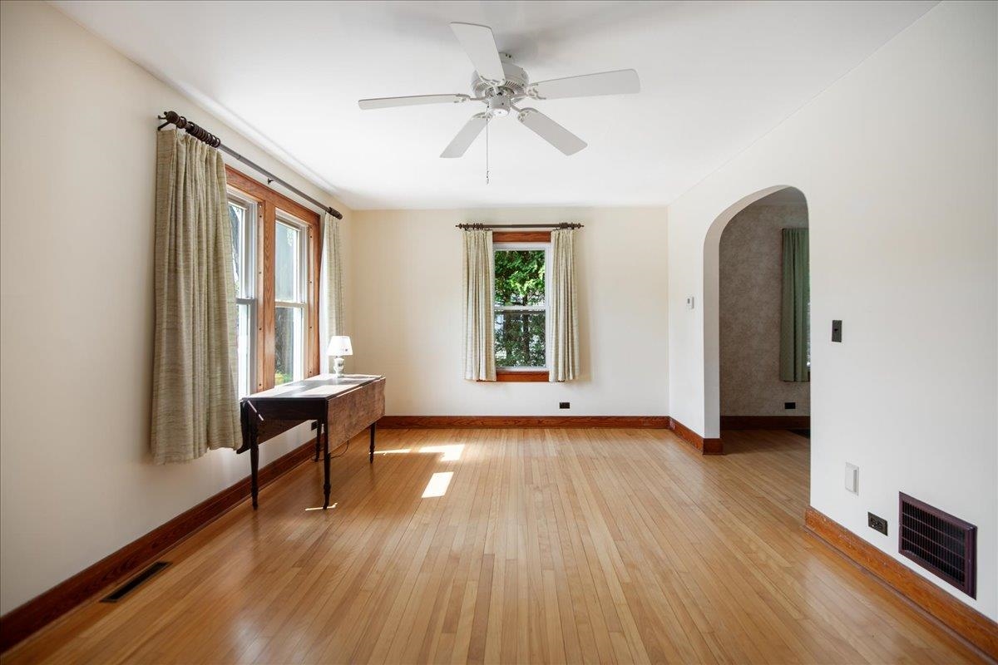
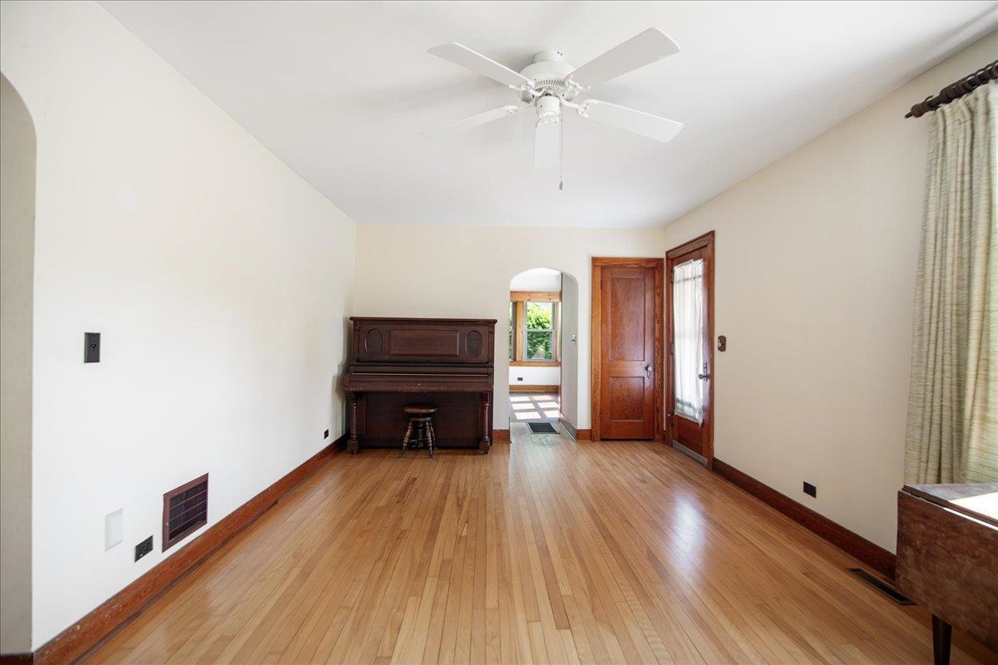
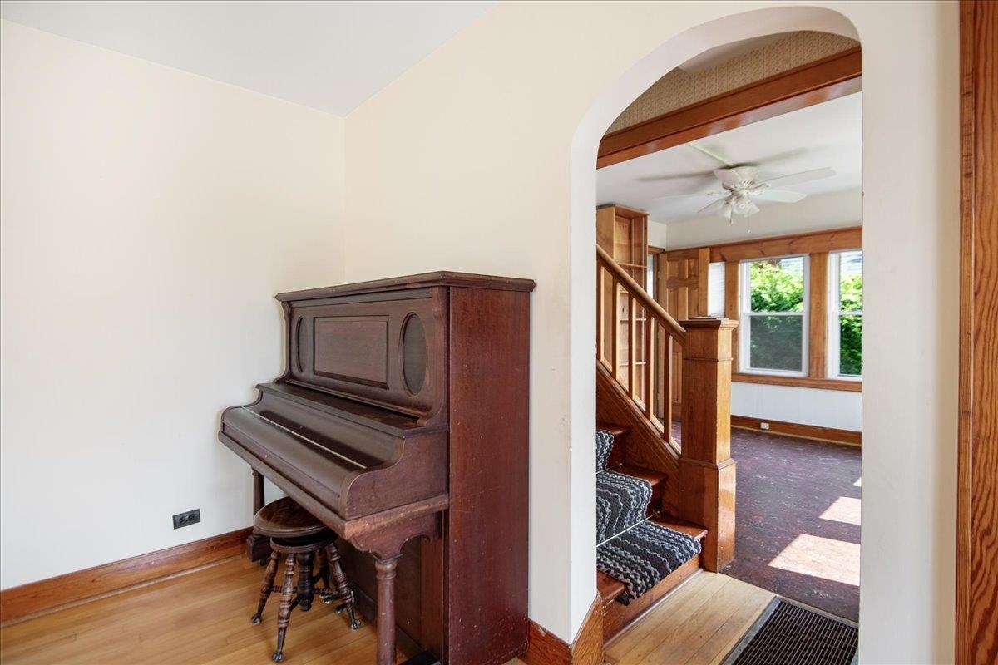
General Property Information
- Property Status:
- Active
- Price:
- $440, 000
- Assessed:
- $0
- Assessed Year:
- County:
- VT-Chittenden
- Acres:
- 0.29
- Property Type:
- Single Family
- Year Built:
- 1940
- Agency/Brokerage:
- Randall Violette
Vermont Real Estate Company - Bedrooms:
- 3
- Total Baths:
- 2
- Sq. Ft. (Total):
- 1328
- Tax Year:
- 2024
- Taxes:
- $6, 255
- Association Fees:
Step into this lovingly maintained three bedroom, one and a half bath home where beautiful untouched original hardwood floors and rich natural woodwork create a warm, welcoming atmosphere. The first floor flows well from the den where two walls of windows provide lots of light, to the spacious living room, through the archway into the dining room, and finally the kitchen with it's pleasant view into the backyard. Energy-efficient improvements include newer windows, a newer furnace, professionally installed attic insulation, and spray-foamed exterior basement joists. The full, usable basement offers great potential, while the enclosed back porch provides a cozy space to enjoy your morning coffee or evening breeze. Out back, a expansive, sunny, and private yard is perfect for gardening, play, or simply relaxing. The oversized garage provides ample off-street parking, workshop space, and extra storage. Located next to South Burlington's City Center, you are close to all the amenities you could desire - shopping, parks, trails, and several savory restaurants.
Interior Features
- # Of Stories:
- 2
- Sq. Ft. (Total):
- 1328
- Sq. Ft. (Above Ground):
- 1328
- Sq. Ft. (Below Ground):
- 0
- Sq. Ft. Unfinished:
- 728
- Rooms:
- 7
- Bedrooms:
- 3
- Baths:
- 2
- Interior Desc:
- Central Vacuum, Ceiling Fan, Draperies, Natural Woodwork, Basement Laundry
- Appliances Included:
- Dishwasher, Dryer, Freezer, Electric Range, Refrigerator, Washer
- Flooring:
- Hardwood, Vinyl
- Heating Cooling Fuel:
- Water Heater:
- Basement Desc:
- Concrete, Concrete Floor, Full, Interior Stairs
Exterior Features
- Style of Residence:
- Colonial
- House Color:
- White
- Time Share:
- No
- Resort:
- Exterior Desc:
- Exterior Details:
- Garden Space, Gazebo, Porch, Enclosed Porch, Shed, Double Pane Window(s)
- Amenities/Services:
- Land Desc.:
- Level
- Suitable Land Usage:
- Roof Desc.:
- Shingle
- Driveway Desc.:
- Paved
- Foundation Desc.:
- Block
- Sewer Desc.:
- Public
- Garage/Parking:
- Yes
- Garage Spaces:
- 1
- Road Frontage:
- 60
Other Information
- List Date:
- 2025-07-09
- Last Updated:


