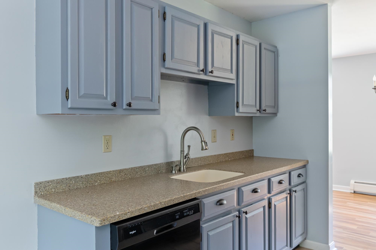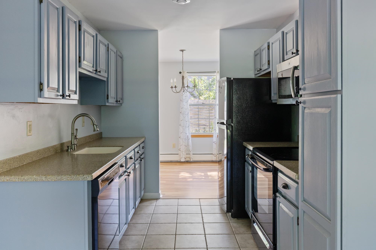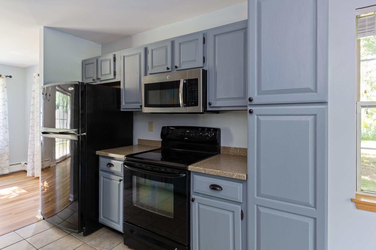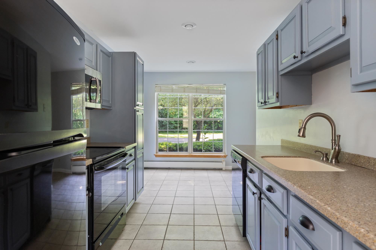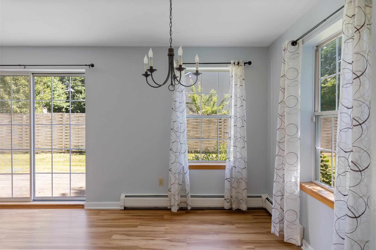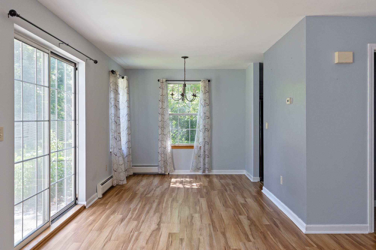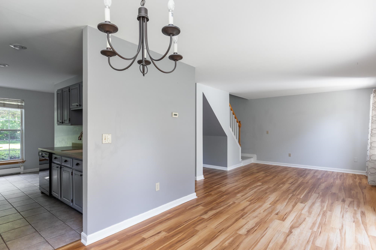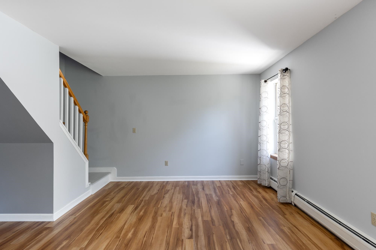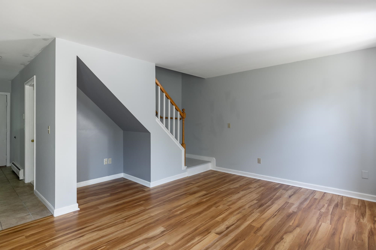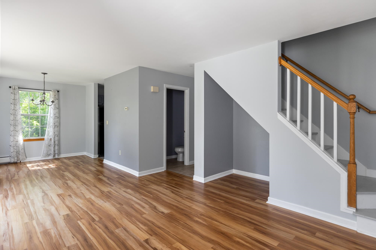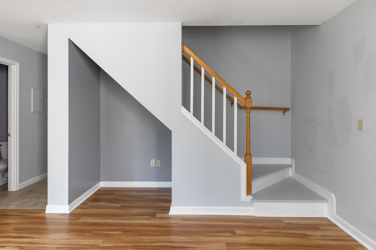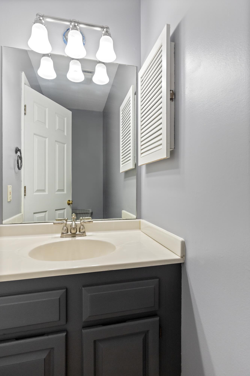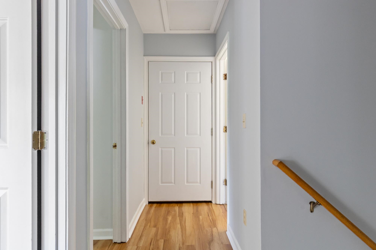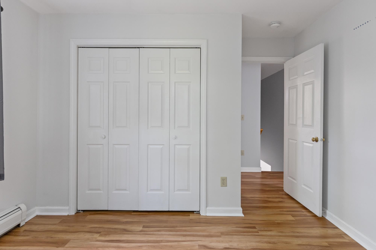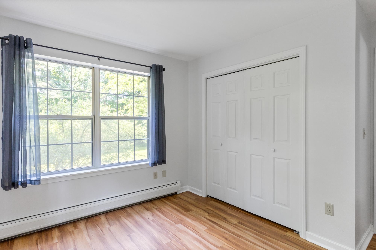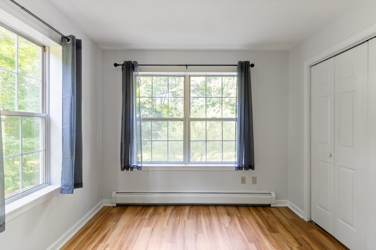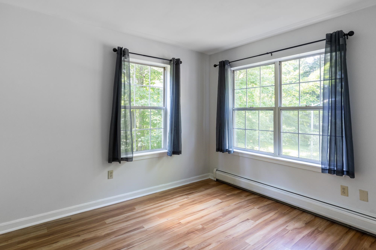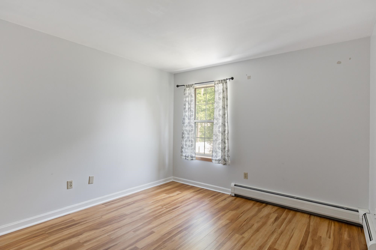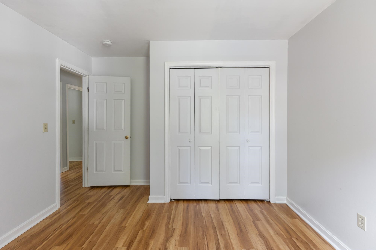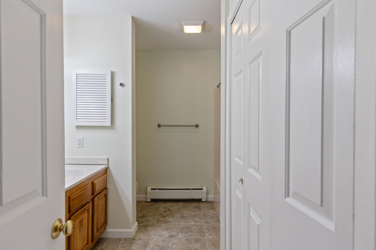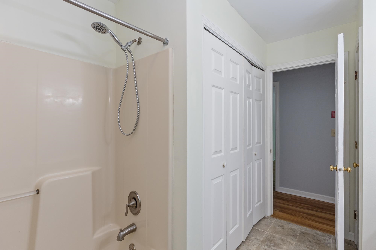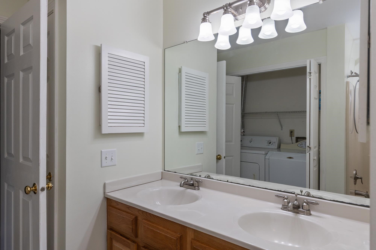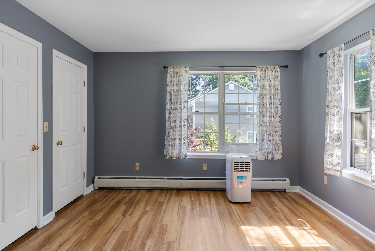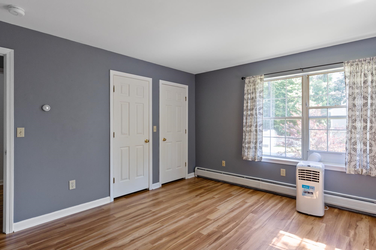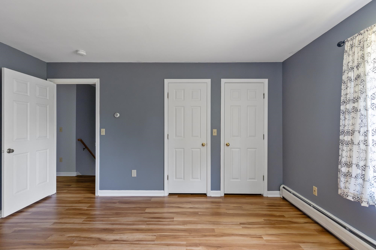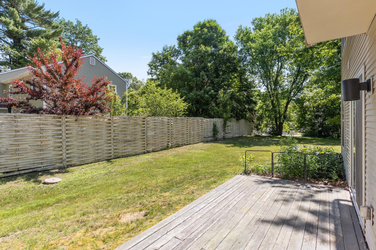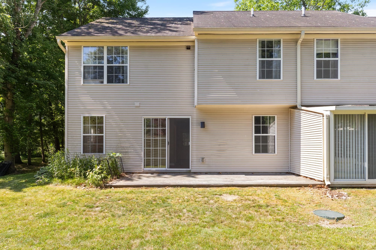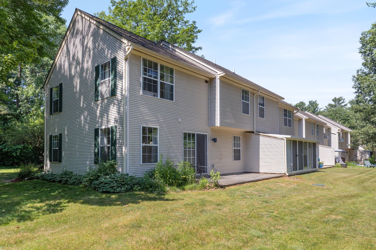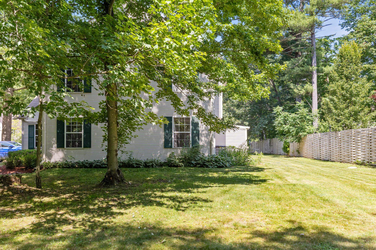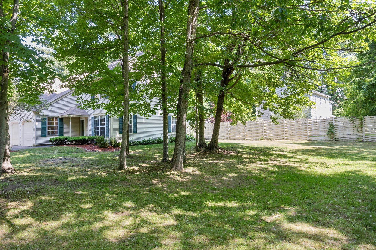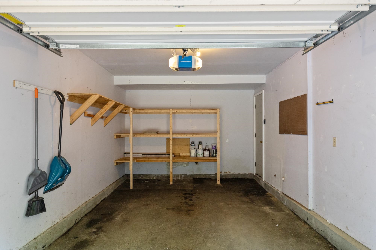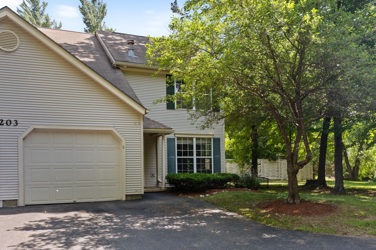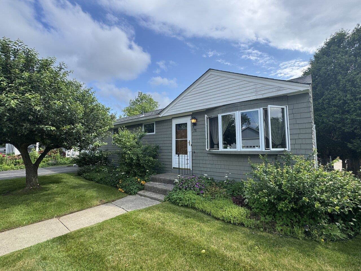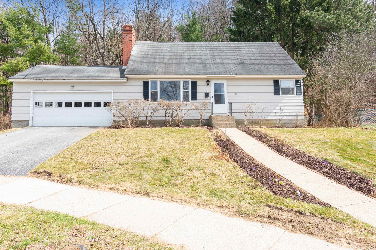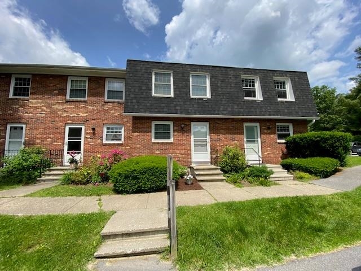1 of 38
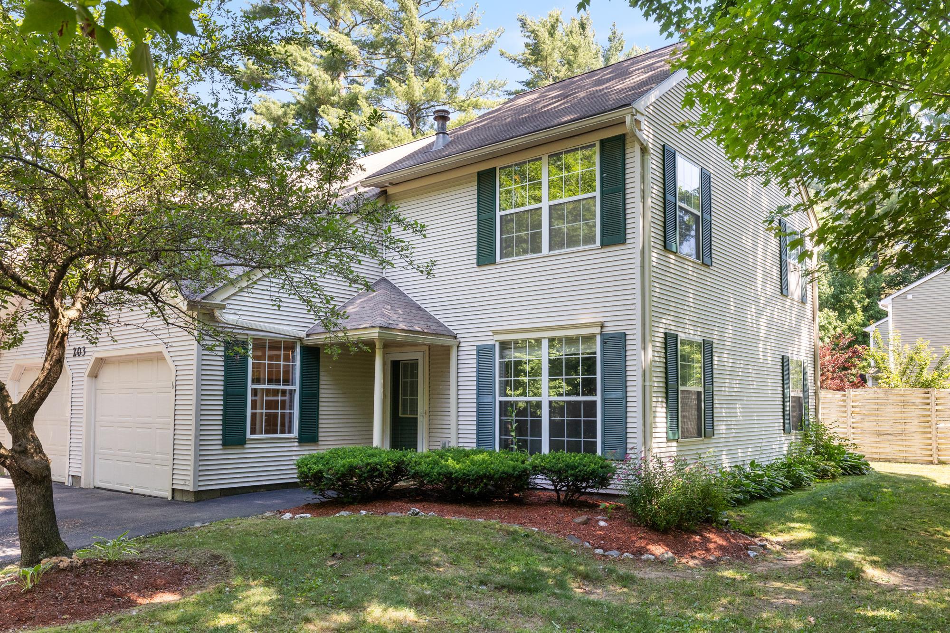
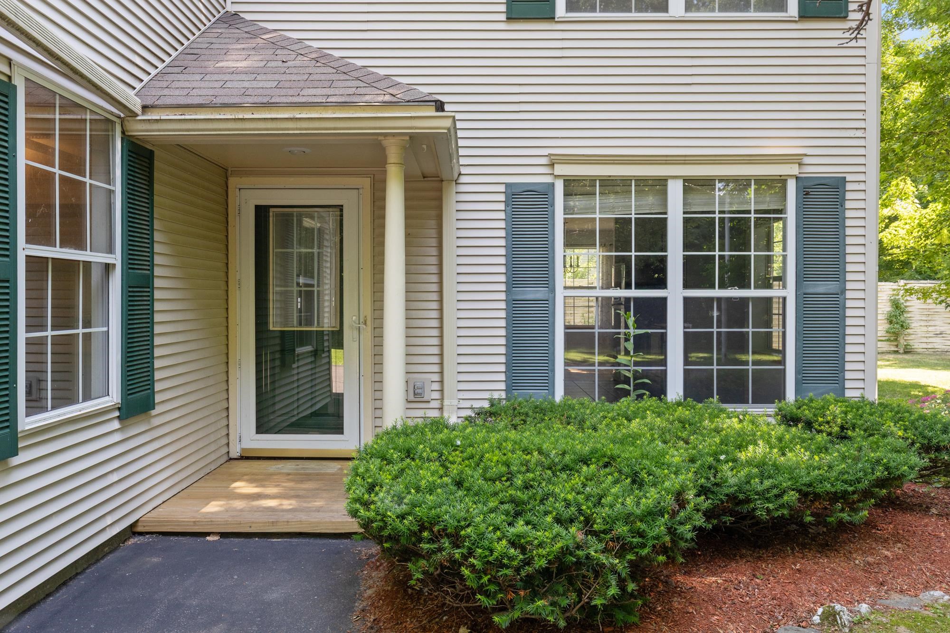
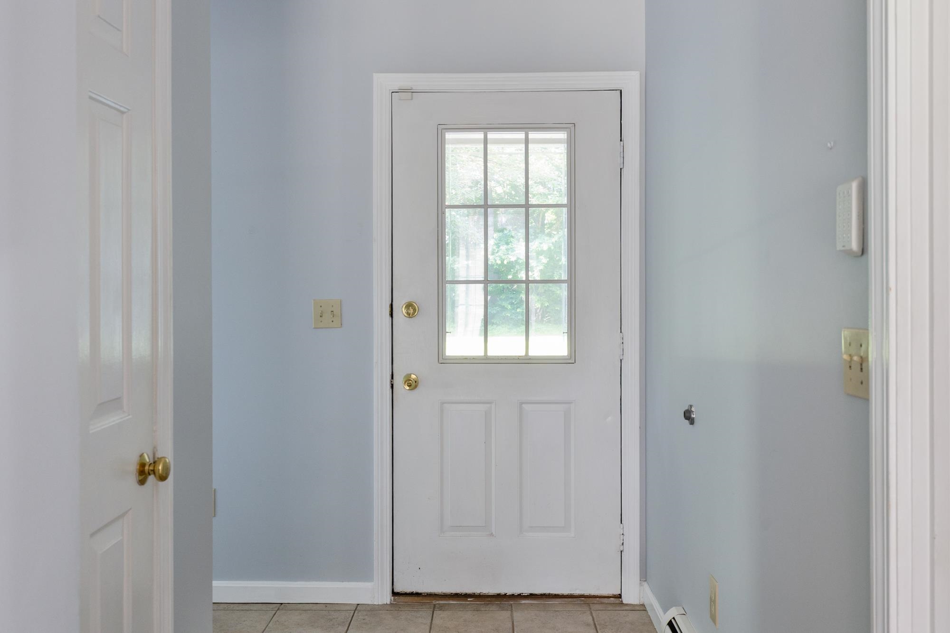
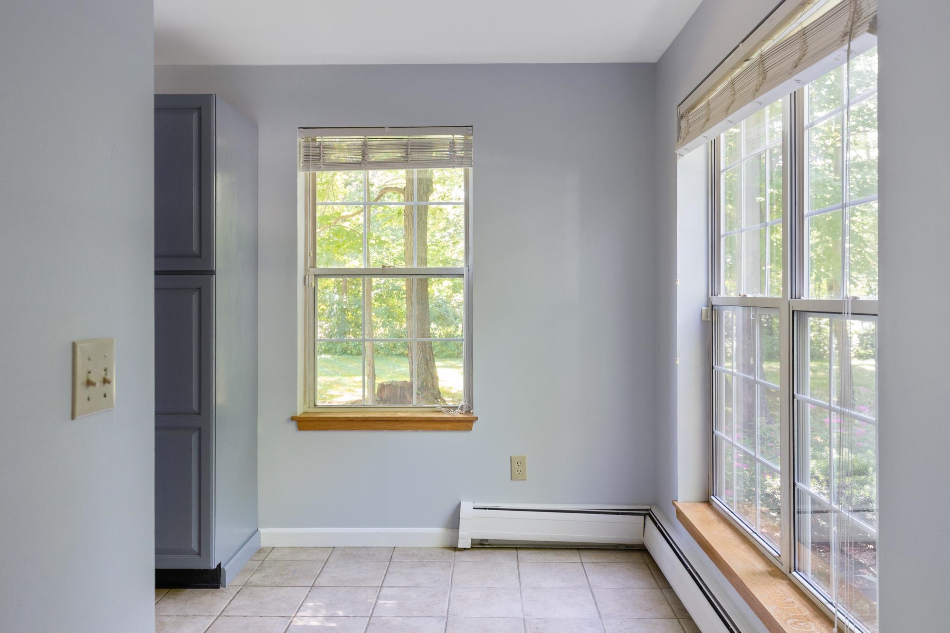
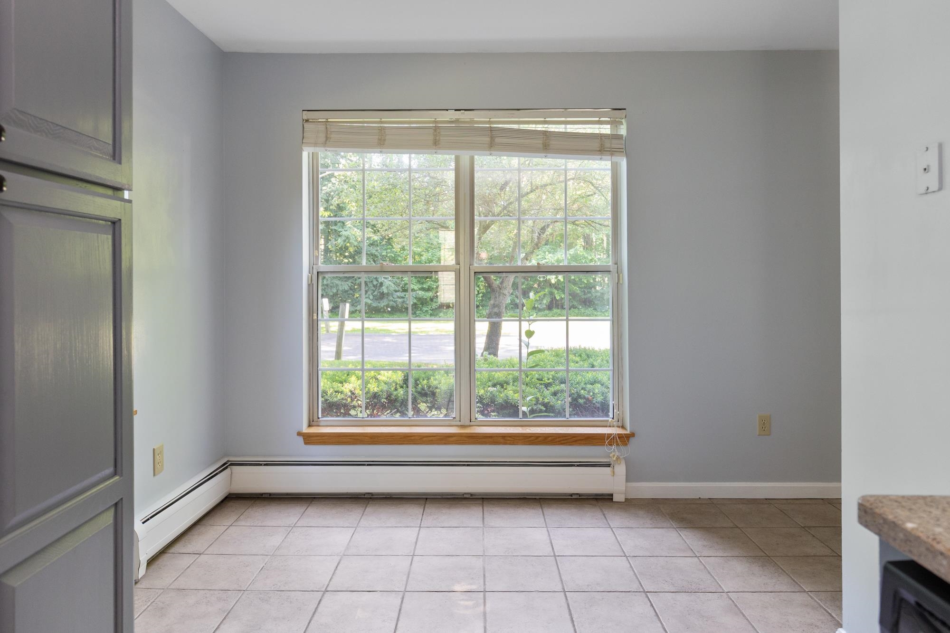
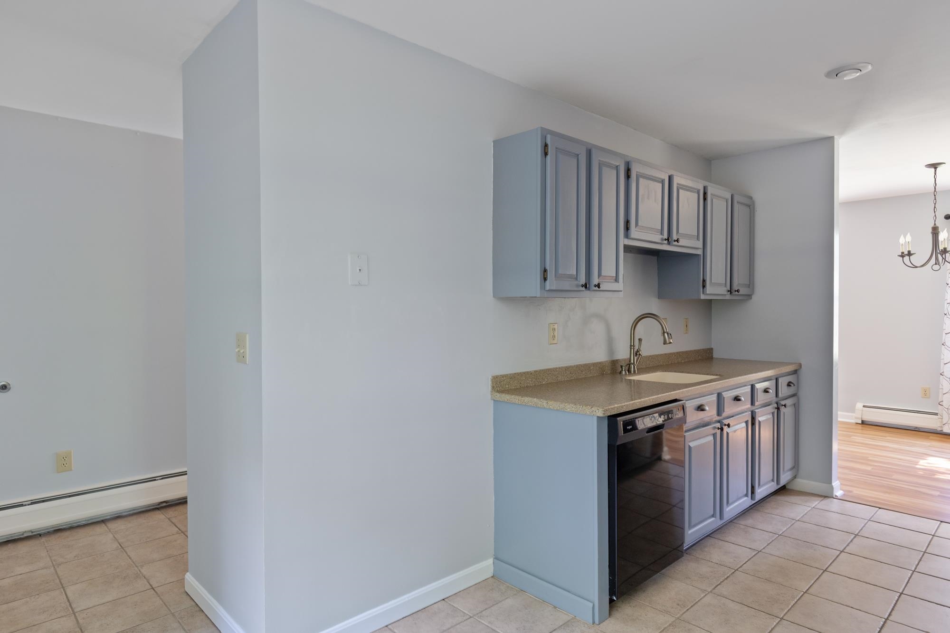
General Property Information
- Property Status:
- Active
- Price:
- $385, 000
- Unit Number
- 6
- Assessed:
- $0
- Assessed Year:
- County:
- VT-Chittenden
- Acres:
- 0.00
- Property Type:
- Condo
- Year Built:
- 1990
- Agency/Brokerage:
- Tanner Faucett
Element Real Estate - Bedrooms:
- 3
- Total Baths:
- 2
- Sq. Ft. (Total):
- 1404
- Tax Year:
- 2024
- Taxes:
- $4, 581
- Association Fees:
Welcome to 203 Deer Lane #6! Located at the end of Deer Lane, this private end-unit is tucked beside a spacious yard shaded by mature trees. Enter the home through either the garage or the front door to find a tiled entryway with a coat closet and convenient half bathroom. The tiled breakfast nook and kitchen flow to the living and dining area where a glass slider leads to a private back deck and yard - perfect for relaxing or entertaining. Throughout the main living areas, you'll find durable and modern luxury vinyl plank flooring. Upstairs, the spacious primary bedroom features a large double closet, while two additional sun-filled bedrooms also offer generous closet space and big windows. The full bathroom includes a double vanity and the convenience of second-floor laundry. The attached garage adds space for storage and parking. This convenient location is close to the bike path, Colchester Village, and Village Park, with easy access to I-89, and only 10 minutes to Niquette Bay State Park!
Interior Features
- # Of Stories:
- 2
- Sq. Ft. (Total):
- 1404
- Sq. Ft. (Above Ground):
- 1404
- Sq. Ft. (Below Ground):
- 0
- Sq. Ft. Unfinished:
- 0
- Rooms:
- 6
- Bedrooms:
- 3
- Baths:
- 2
- Interior Desc:
- Blinds, Dining Area, Draperies, Living/Dining, Natural Light, 2nd Floor Laundry
- Appliances Included:
- Dishwasher, Dryer, Microwave, Electric Range, Refrigerator, Washer, Natural Gas Water Heater, Tank Water Heater
- Flooring:
- Ceramic Tile, Vinyl
- Heating Cooling Fuel:
- Water Heater:
- Basement Desc:
Exterior Features
- Style of Residence:
- Townhouse
- House Color:
- Time Share:
- No
- Resort:
- Exterior Desc:
- Exterior Details:
- Deck, Partial Fence , Garden Space, Natural Shade, Covered Porch
- Amenities/Services:
- Land Desc.:
- Landscaped
- Suitable Land Usage:
- Roof Desc.:
- Asphalt Shingle
- Driveway Desc.:
- Paved
- Foundation Desc.:
- Concrete Slab
- Sewer Desc.:
- On-Site Septic Exists
- Garage/Parking:
- Yes
- Garage Spaces:
- 1
- Road Frontage:
- 0
Other Information
- List Date:
- 2025-07-09
- Last Updated:


