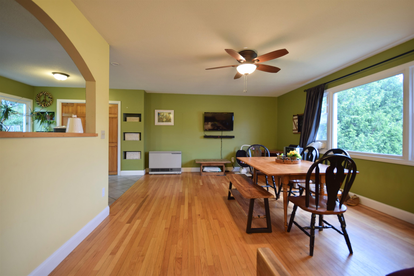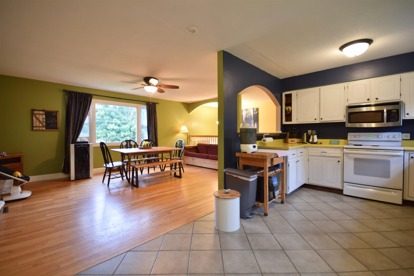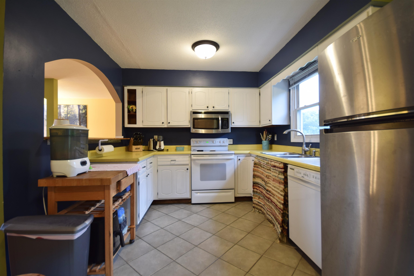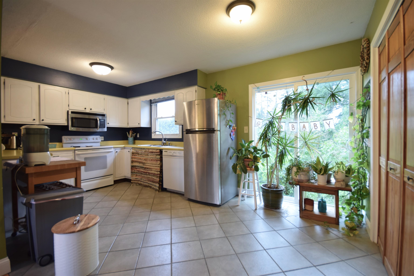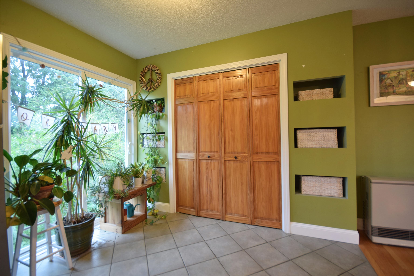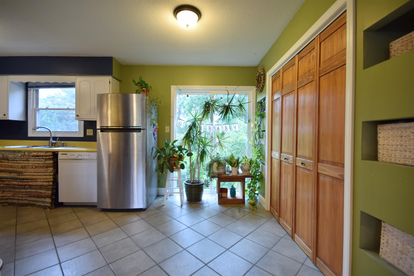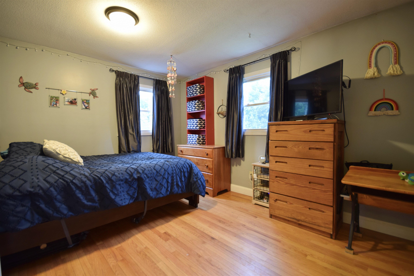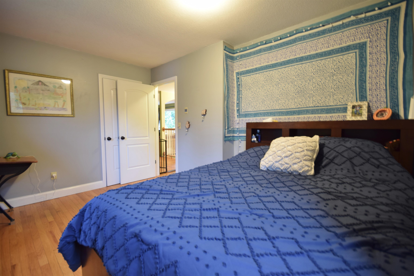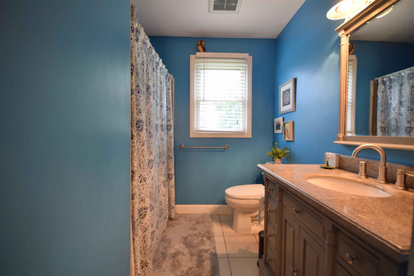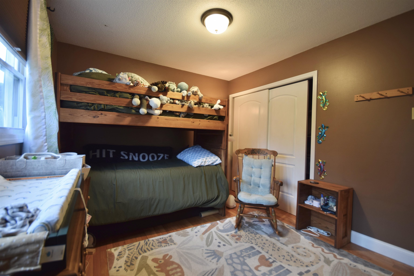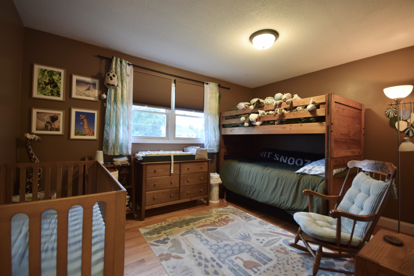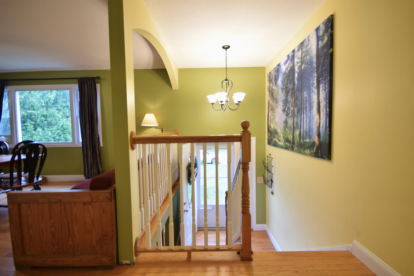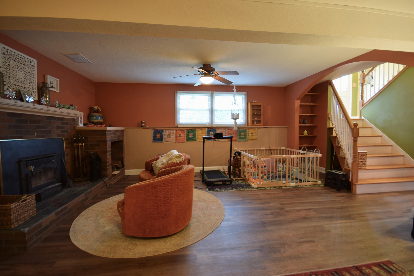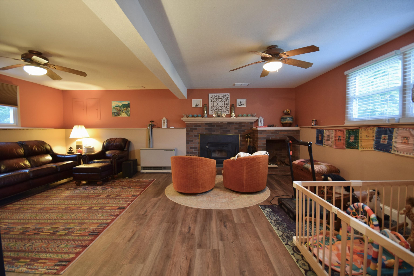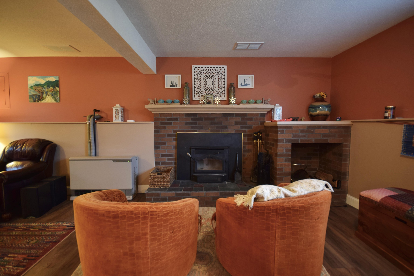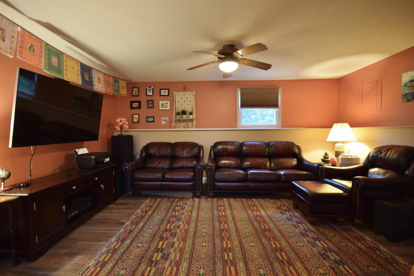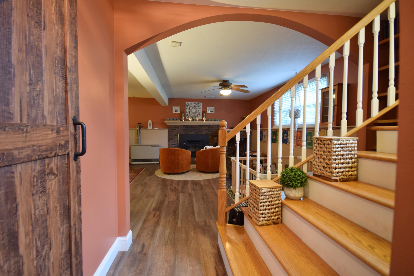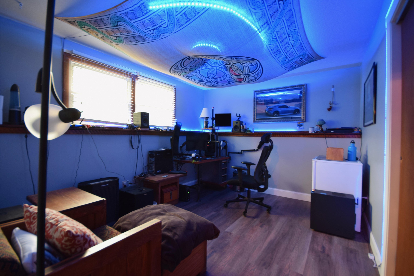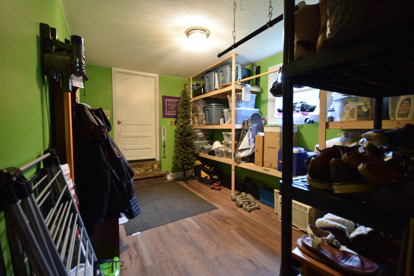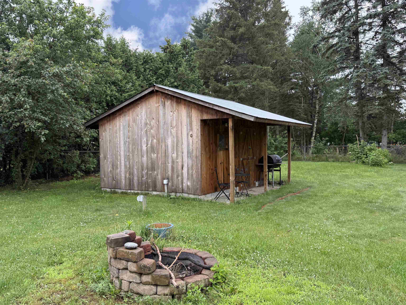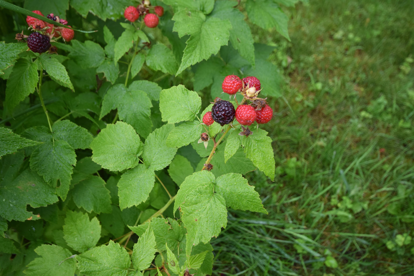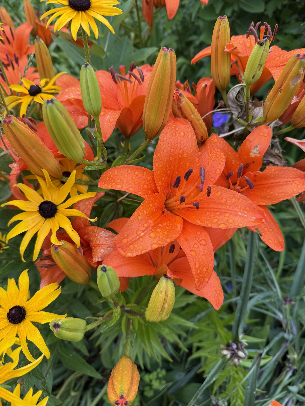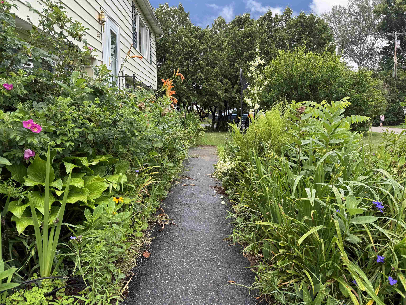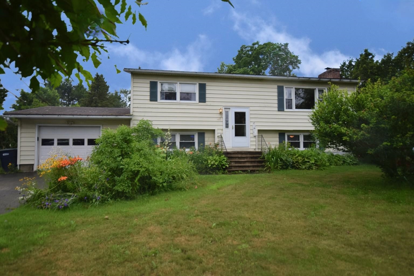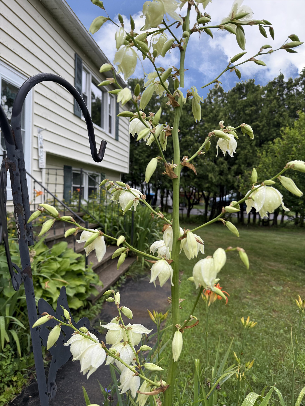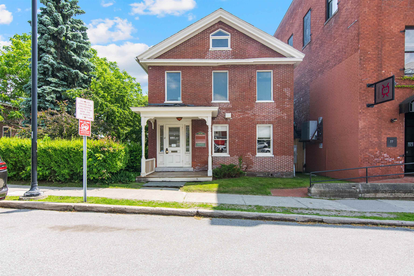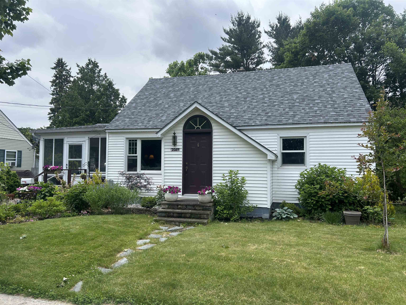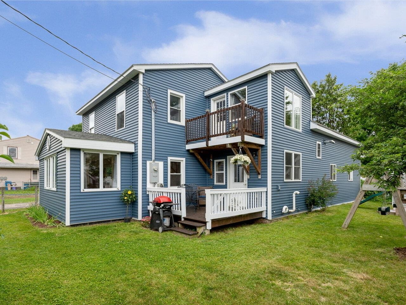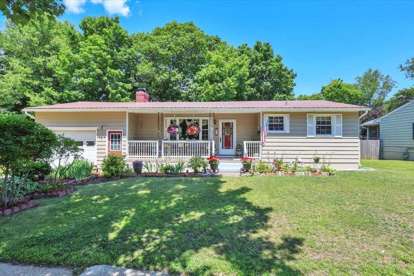1 of 31
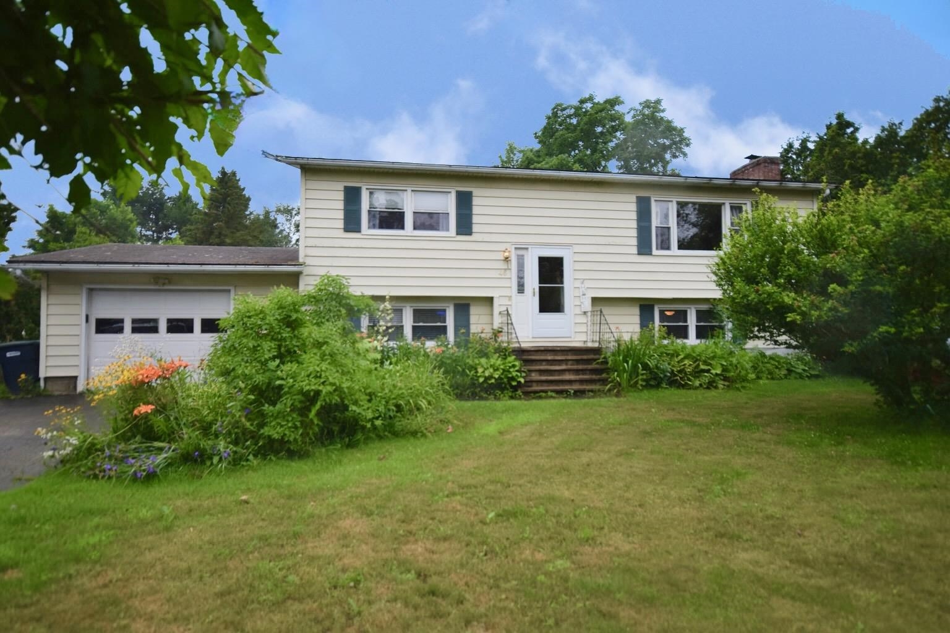
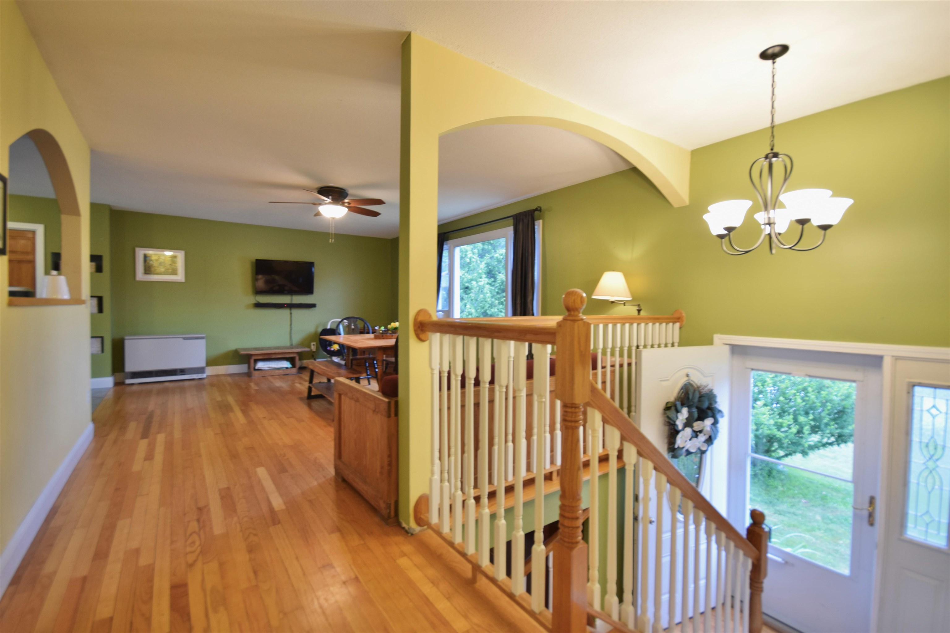
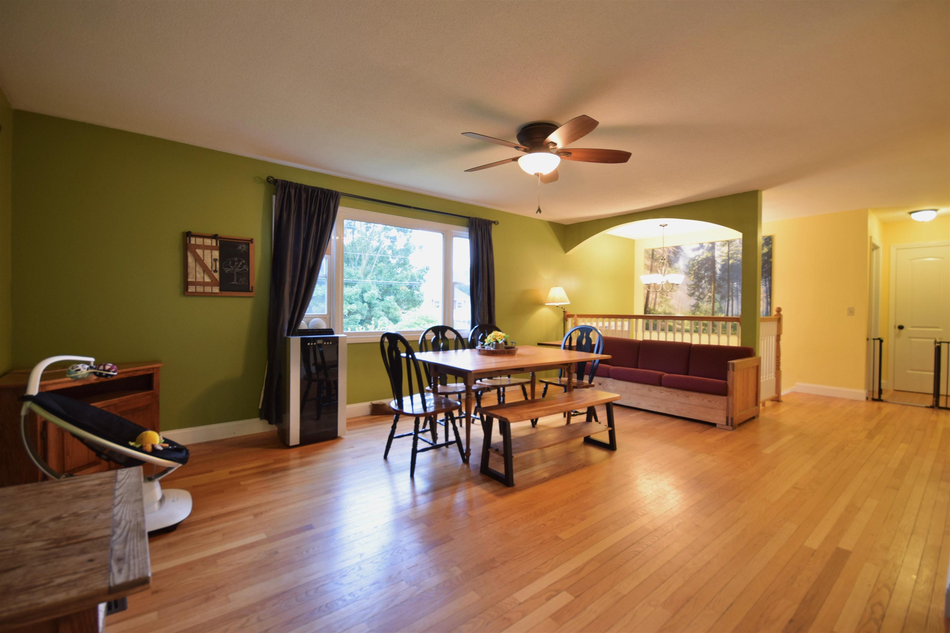
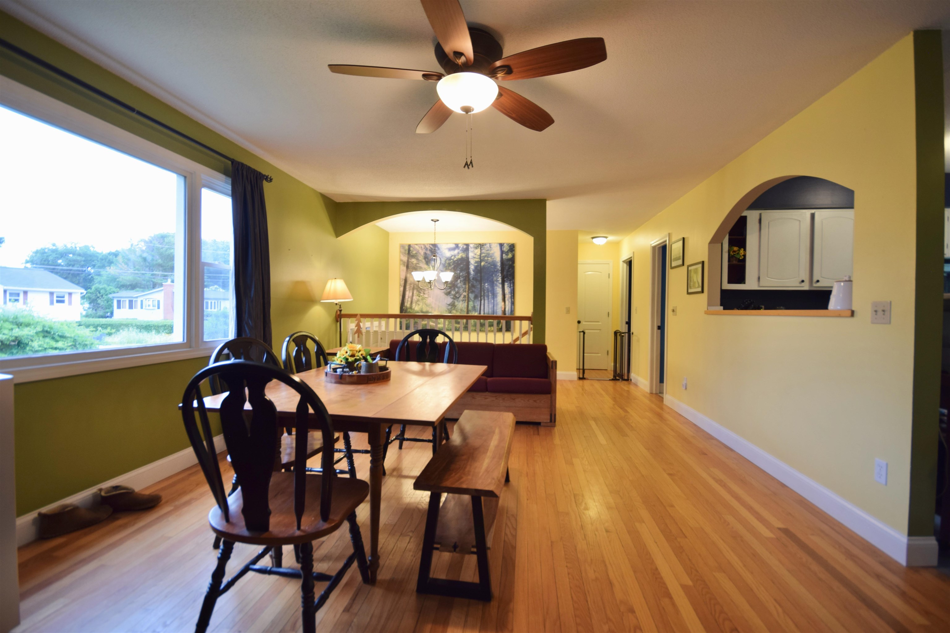
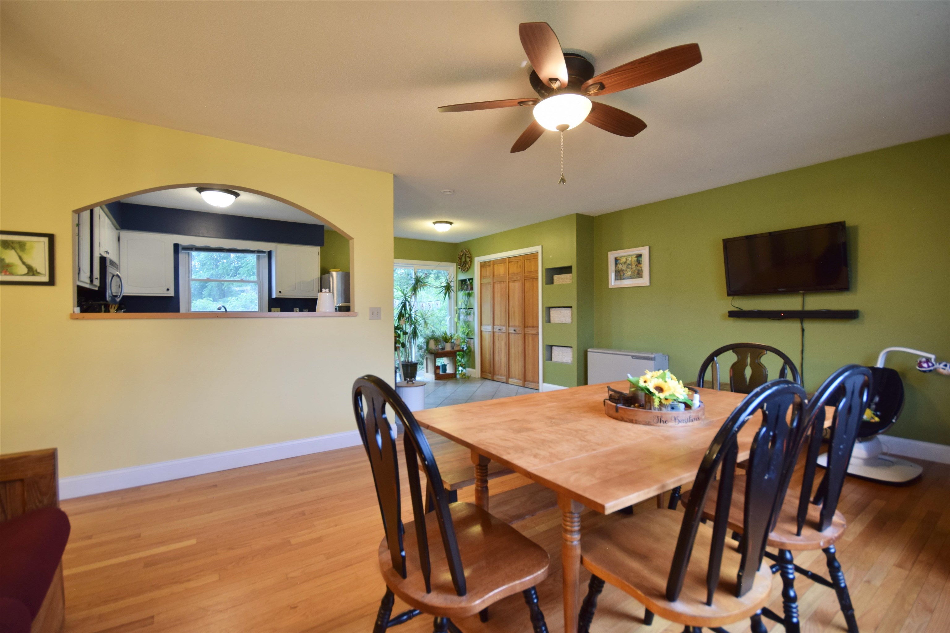
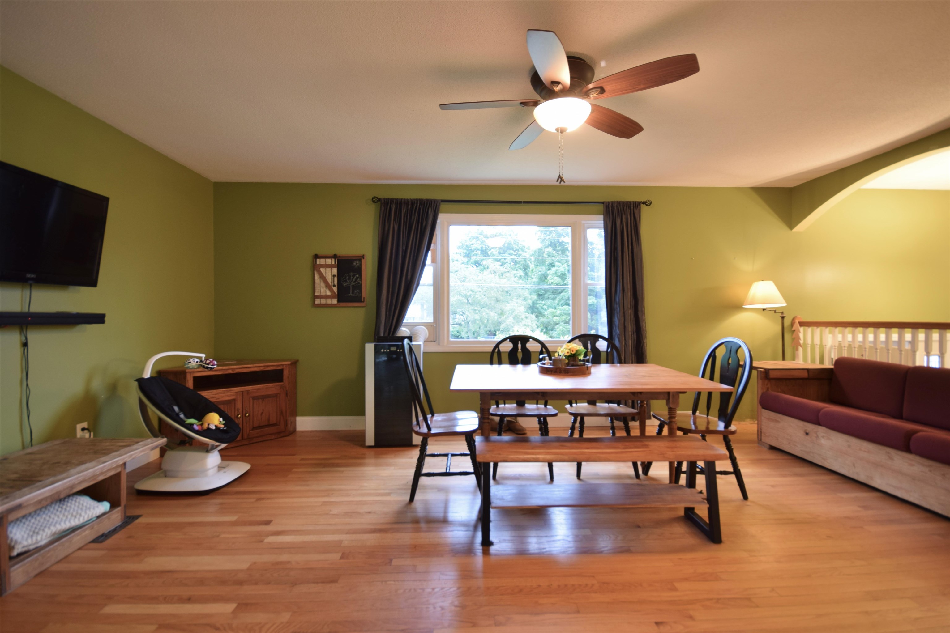
General Property Information
- Property Status:
- Active
- Price:
- $495, 000
- Assessed:
- $0
- Assessed Year:
- County:
- VT-Chittenden
- Acres:
- 0.35
- Property Type:
- Single Family
- Year Built:
- 1972
- Agency/Brokerage:
- The Hammond Team
KW Vermont - Bedrooms:
- 3
- Total Baths:
- 2
- Sq. Ft. (Total):
- 1815
- Tax Year:
- 2024
- Taxes:
- $5, 269
- Association Fees:
Nestled in a quiet neighborhood, this 3-bedroom, 1.5 bath single family home offers comfort, space and a fantastic location. Situated on a 0.35-acre lot, the home features beautiful hardwood floors throughout most of the upper level. The main floor includes two spacious bedrooms and a full bath, while the finished lower level provides a cozy family room with a wood stove insert, a third bedroom, and an additional finished room perfect for storage, hobbies, or a home gym. Step outside to enjoy a fully fenced backyard which is ideal for pets, play, or entertaining—complete with a large shed for all your storage needs. Lush perennial gardens, vibrant raspberry bushes, and a graceful magnolia tree bring seasonal color and charm to the landscape. An attached one-car garage adds year-round convenience. Located just a short walk to the bike path and with a park tucked quietly at the back of the neighborhood, this home is perfect for outdoor enthusiasts. With natural gas and public water, you’ll enjoy both comfort and ease of living. Don’t miss this wonderful opportunity in a sought-after Colchester location!
Interior Features
- # Of Stories:
- 1
- Sq. Ft. (Total):
- 1815
- Sq. Ft. (Above Ground):
- 960
- Sq. Ft. (Below Ground):
- 855
- Sq. Ft. Unfinished:
- 72
- Rooms:
- 5
- Bedrooms:
- 3
- Baths:
- 2
- Interior Desc:
- Kitchen/Dining, Living/Dining
- Appliances Included:
- Dishwasher, Disposal, Dryer, Microwave, Electric Range, Refrigerator, Washer
- Flooring:
- Heating Cooling Fuel:
- Water Heater:
- Basement Desc:
- Climate Controlled, Daylight, Finished, Full, Interior Stairs, Interior Access
Exterior Features
- Style of Residence:
- Raised Ranch
- House Color:
- Time Share:
- No
- Resort:
- Exterior Desc:
- Exterior Details:
- Dog Fence, Full Fence, Shed
- Amenities/Services:
- Land Desc.:
- Landscaped, Level, Near Paths
- Suitable Land Usage:
- Roof Desc.:
- Shingle
- Driveway Desc.:
- Paved
- Foundation Desc.:
- Block
- Sewer Desc.:
- Private, Septic
- Garage/Parking:
- Yes
- Garage Spaces:
- 1
- Road Frontage:
- 0
Other Information
- List Date:
- 2025-07-09
- Last Updated:


