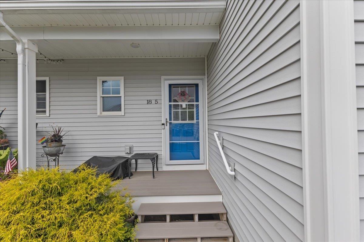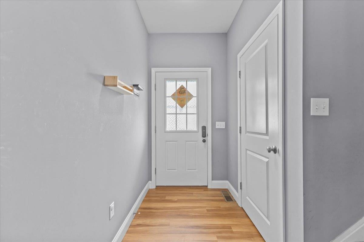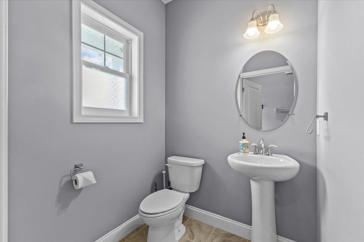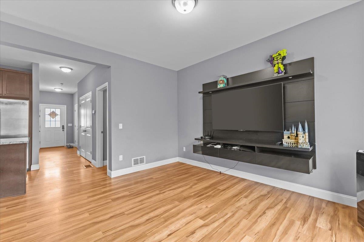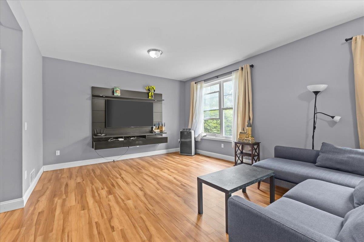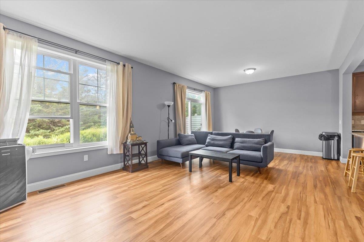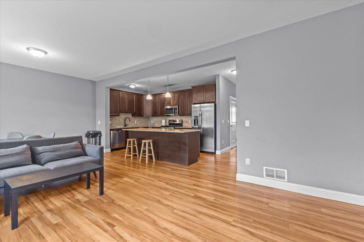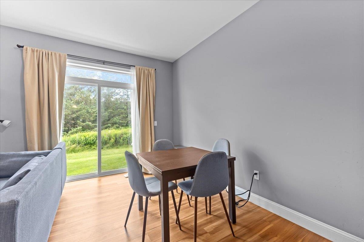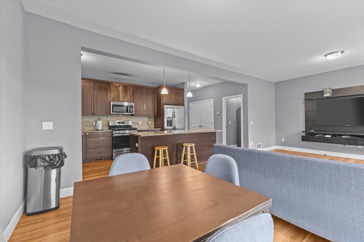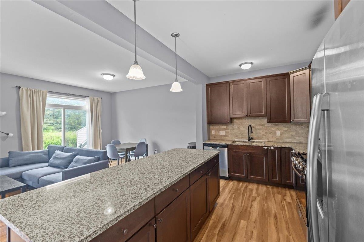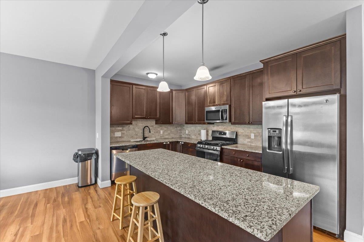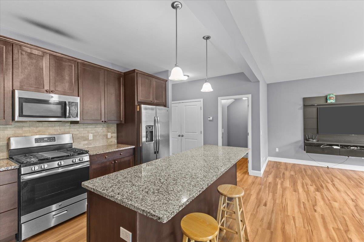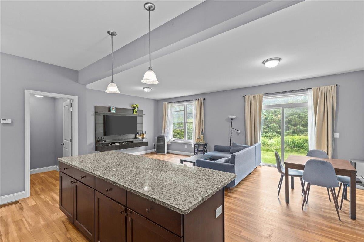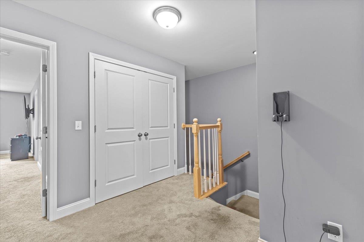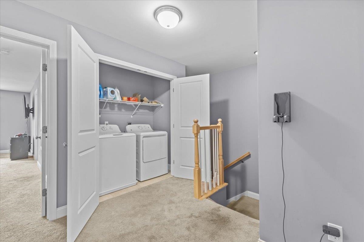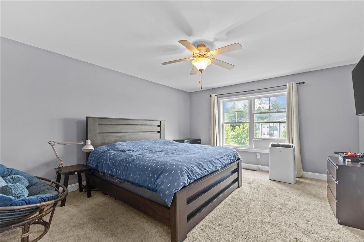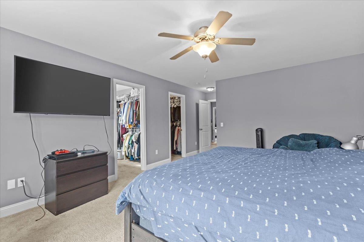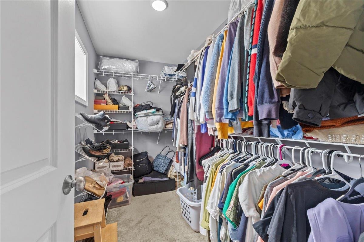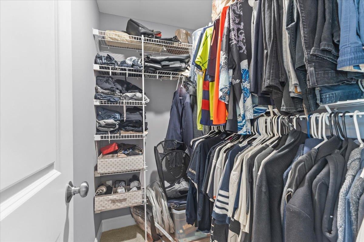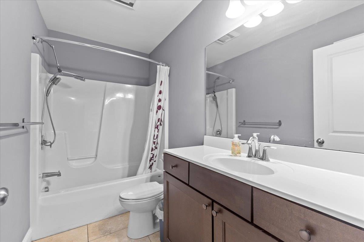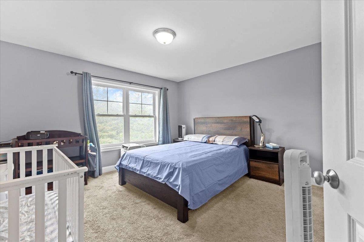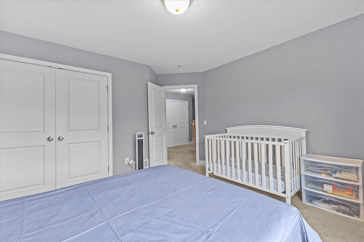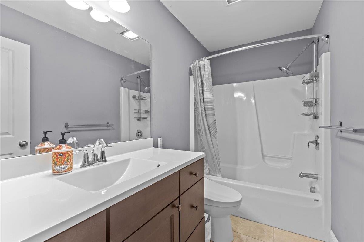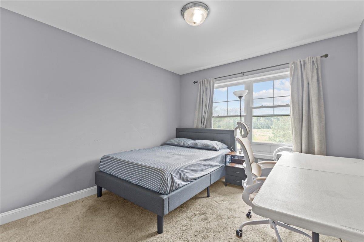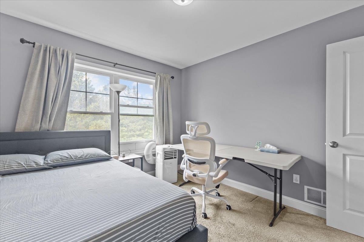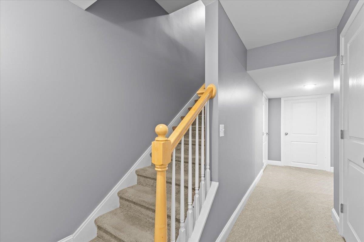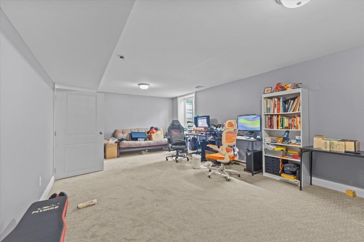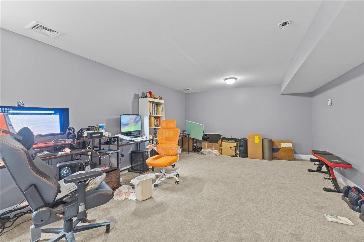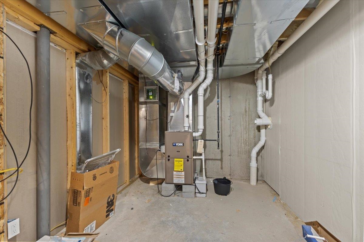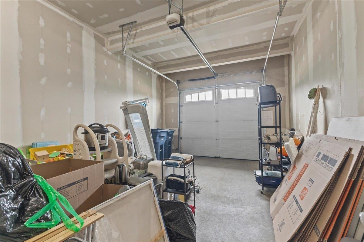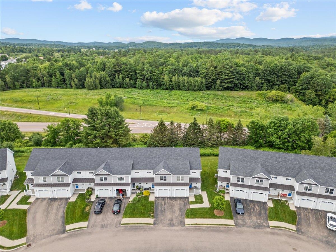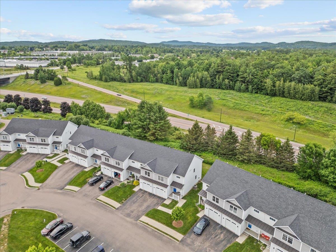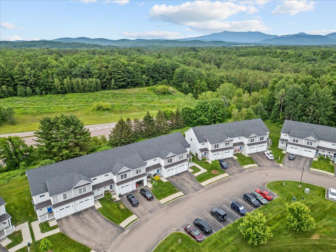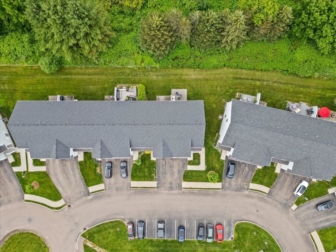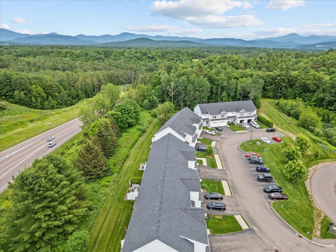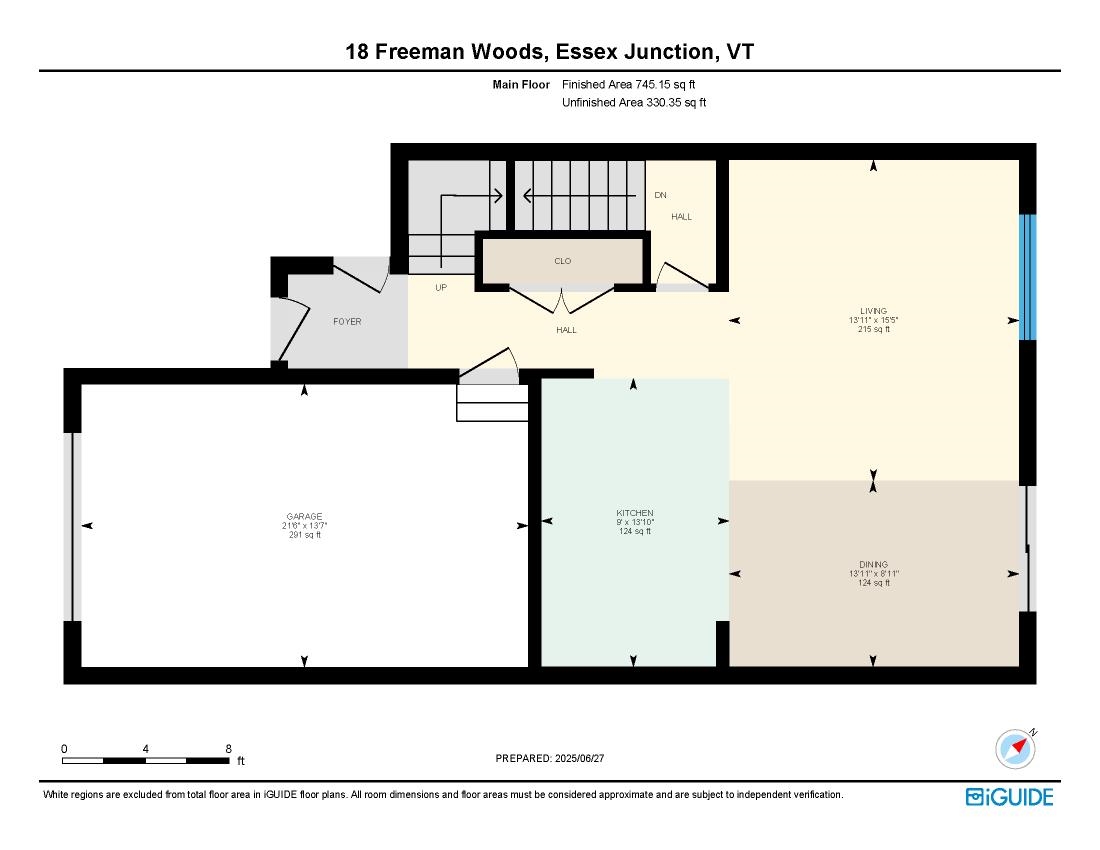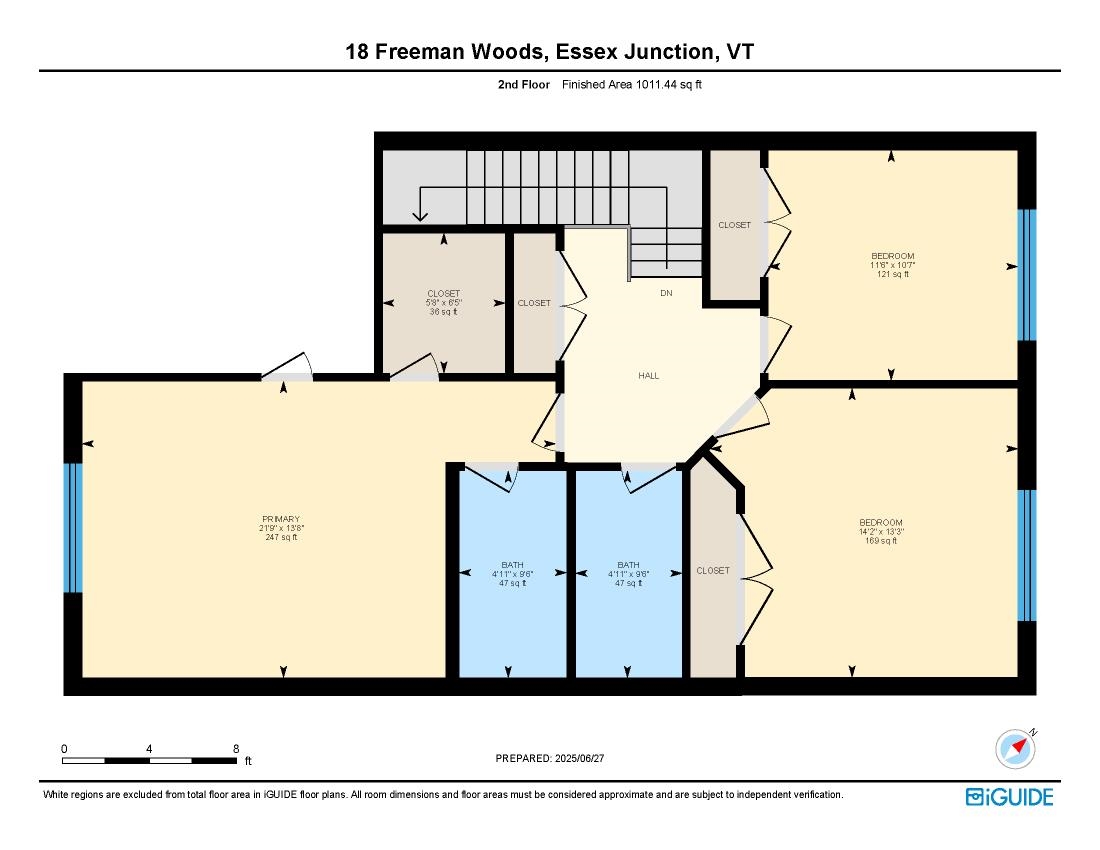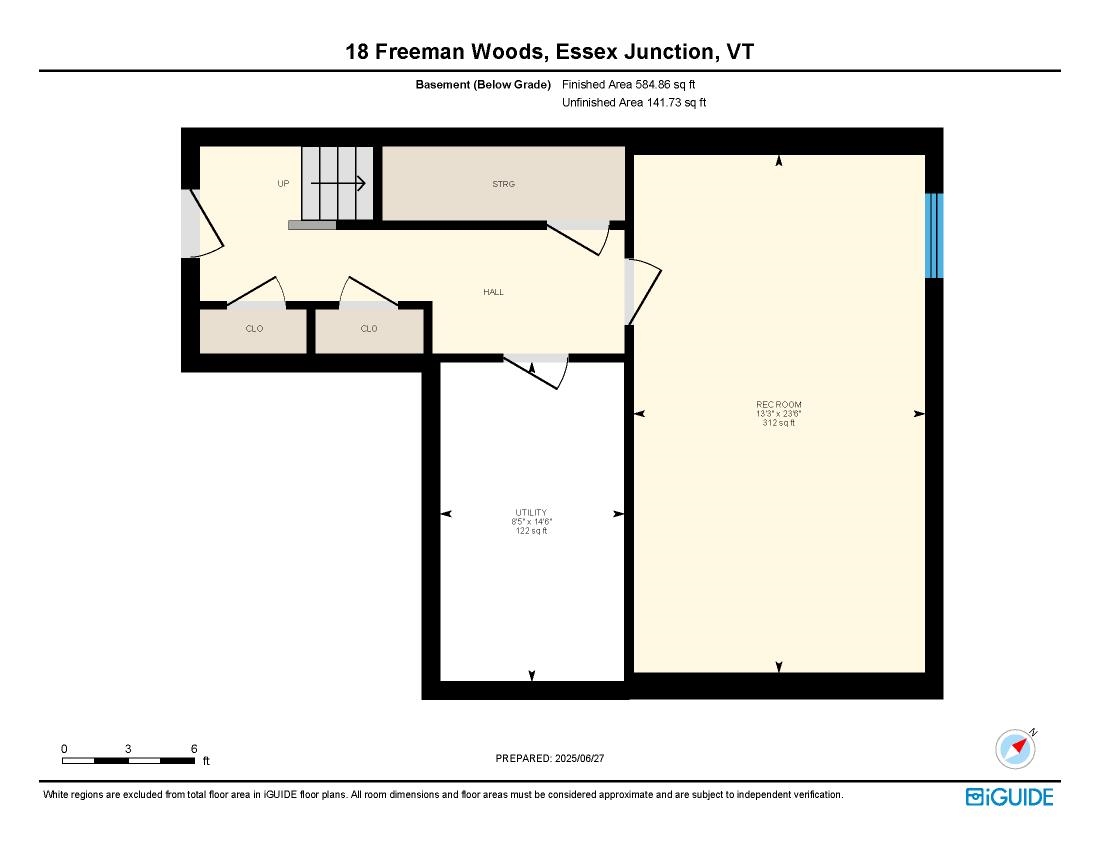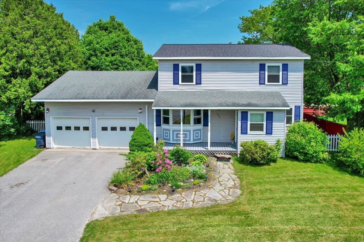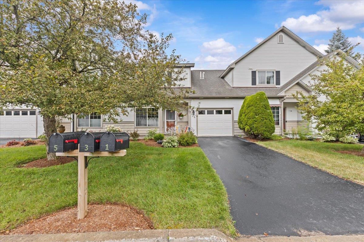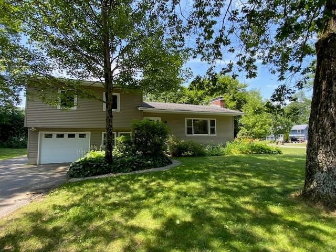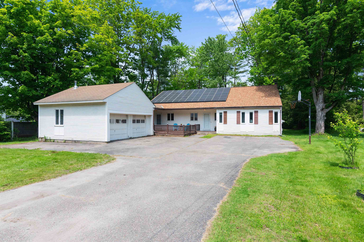1 of 44
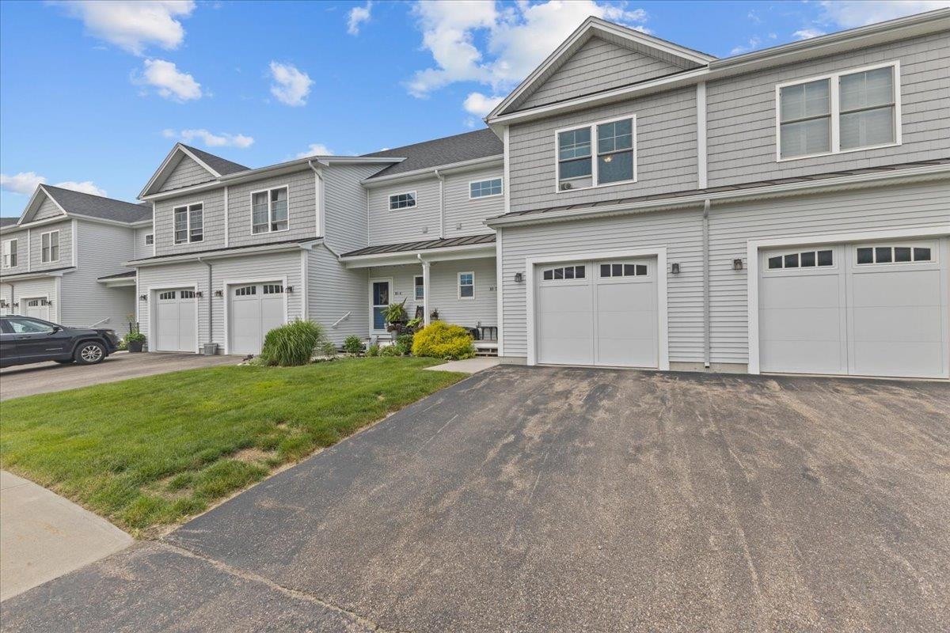
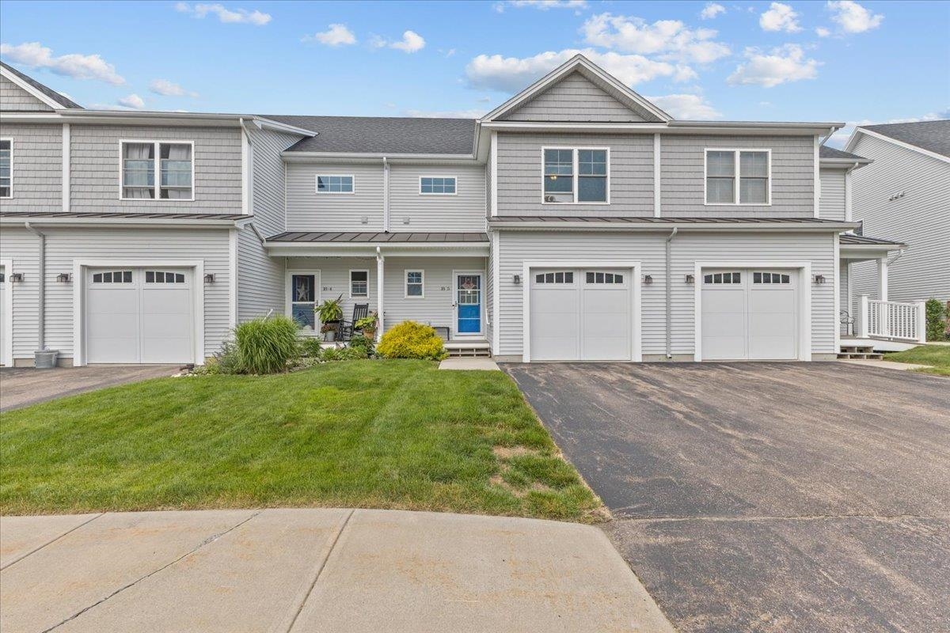
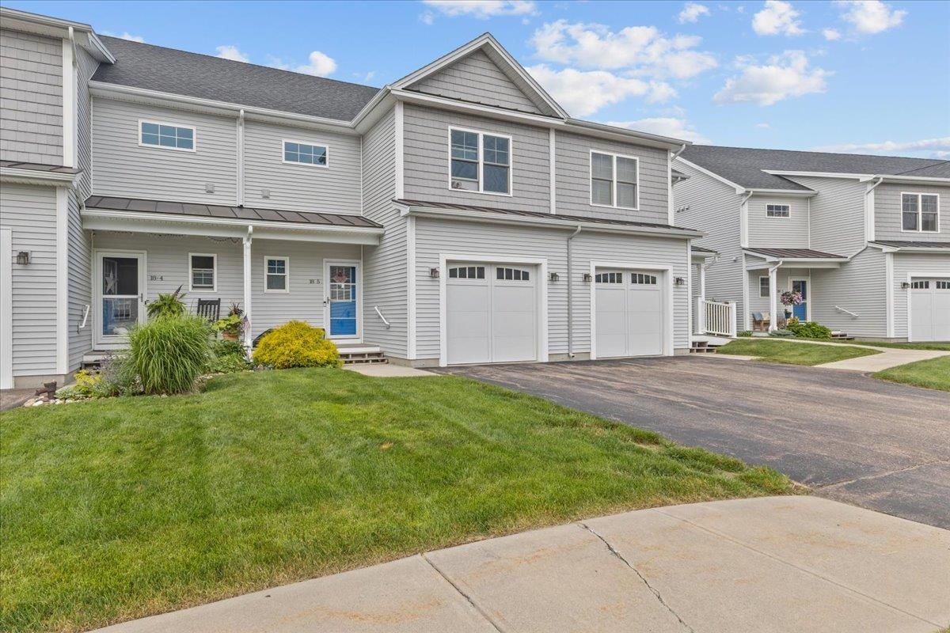
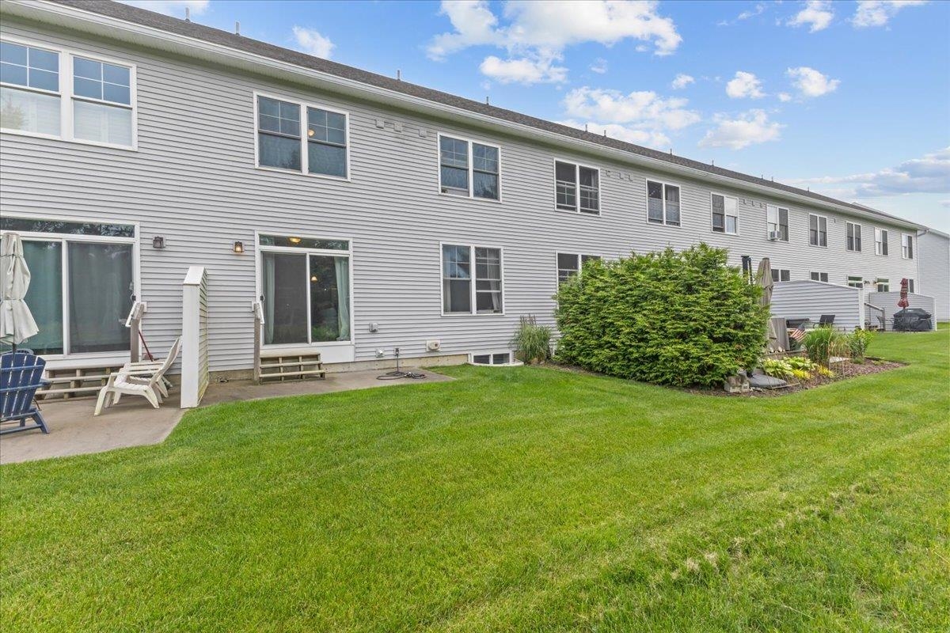
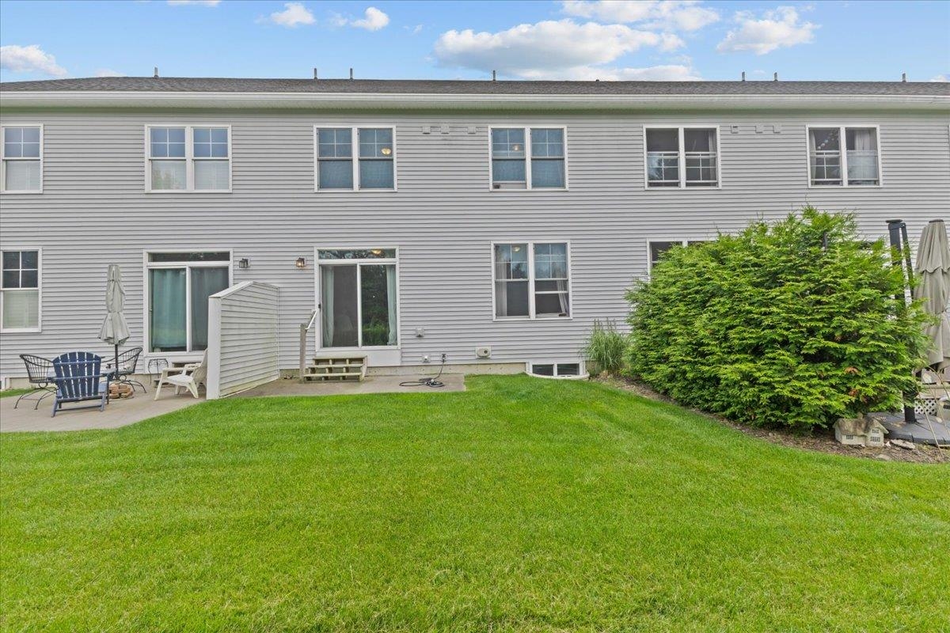
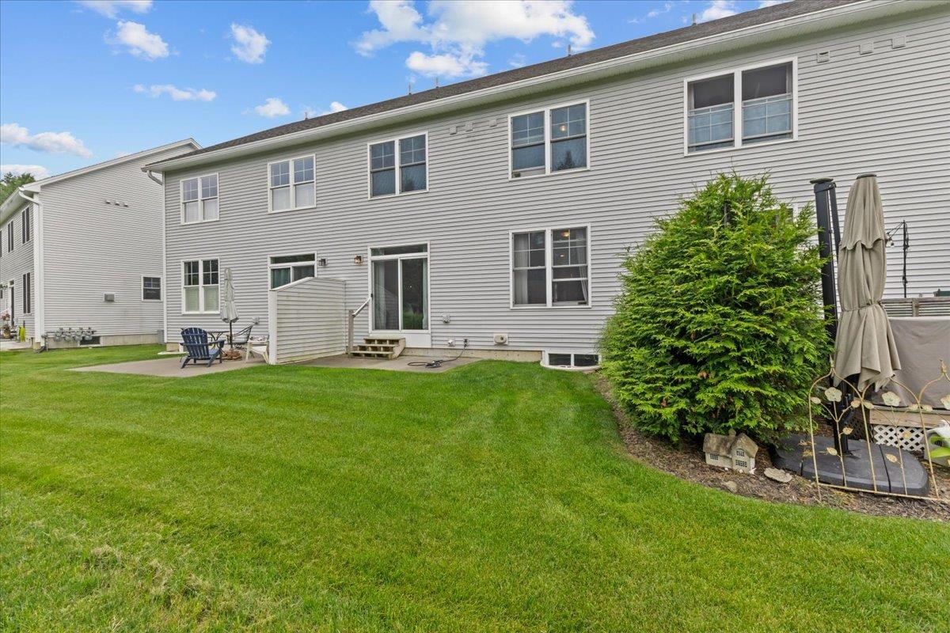
General Property Information
- Property Status:
- Active Under Contract
- Price:
- $469, 500
- Unit Number
- 5
- Assessed:
- $0
- Assessed Year:
- County:
- VT-Chittenden
- Acres:
- 0.00
- Property Type:
- Condo
- Year Built:
- 2017
- Agency/Brokerage:
- Cary Repka
Coldwell Banker Carlson Real Estate - Bedrooms:
- 3
- Total Baths:
- 3
- Sq. Ft. (Total):
- 2356
- Tax Year:
- 2024
- Taxes:
- $7, 914
- Association Fees:
Open House Saturday 7/12 11-1 & Sunday 7/13 11-1. Fantastic community featuring 17 energy-efficient townhomes, just moments from The Links at Lang Farm, Essex Resort & Spa, restaurants, shopping, and the bike path. With 5-star energy-rated construction and over 2, 000 finished sq. ft., these homes offer sunny, open floor plans with 9-foot ceilings on the first floor, 3 bedrooms, 2.5 baths, and a full finished basement. Enjoy cooking and entertaining in the gourmet kitchen with maple cabinetry, a large island/breakfast bar, and open sightlines to the bright living and dining areas. A glass slider off the dining area leads to the back deck — perfect for relaxing or entertaining. The first floor also features a welcoming entry with a large closet, half bath, and access to the attached garage. Upstairs, the primary suite offers a peaceful retreat with dual walk-in closets and a private en suite bath. Two additional bedrooms, a full guest bath, and a convenient laundry closet complete the second floor. Situated on a quiet, pet-friendly dead-end cul-de-sac, this walkable neighborhood provides easy access to walking paths, trails, and all the local amenities. Commuting is a breeze — just off I-289 and minutes from Essex Outlets, Essex Junction, Burlington, Williston, Colchester, and the mountains for hiking or skiing. Experience the ease of condo living in this beautiful 3-bedroom townhome built in 2018 — the perfect blend of comfort, style, and convenience! delayed showing 7/12
Interior Features
- # Of Stories:
- 2
- Sq. Ft. (Total):
- 2356
- Sq. Ft. (Above Ground):
- 1756
- Sq. Ft. (Below Ground):
- 600
- Sq. Ft. Unfinished:
- 132
- Rooms:
- 6
- Bedrooms:
- 3
- Baths:
- 3
- Interior Desc:
- Kitchen Island, Primary BR w/ BA, Walk-in Closet, 2nd Floor Laundry
- Appliances Included:
- Dishwasher, Disposal, Microwave, Electric Range, Refrigerator, Natural Gas Water Heater, Owned Water Heater
- Flooring:
- Carpet, Ceramic Tile, Hardwood
- Heating Cooling Fuel:
- Water Heater:
- Basement Desc:
- Partially Finished
Exterior Features
- Style of Residence:
- Townhouse
- House Color:
- Grey
- Time Share:
- No
- Resort:
- Exterior Desc:
- Exterior Details:
- Amenities/Services:
- Land Desc.:
- Subdivision
- Suitable Land Usage:
- Roof Desc.:
- Architectural Shingle
- Driveway Desc.:
- Paved
- Foundation Desc.:
- Concrete
- Sewer Desc.:
- Public
- Garage/Parking:
- Yes
- Garage Spaces:
- 1
- Road Frontage:
- 0
Other Information
- List Date:
- 2025-07-09
- Last Updated:


