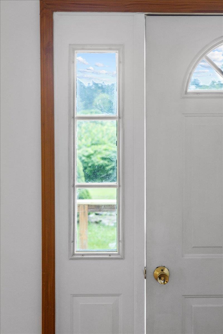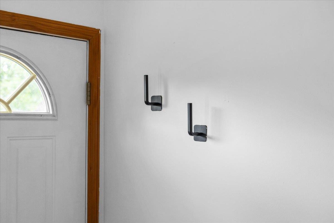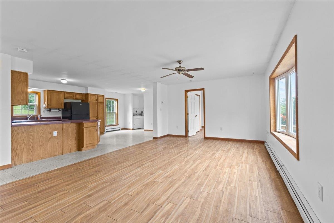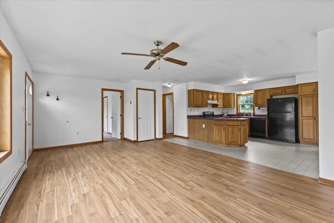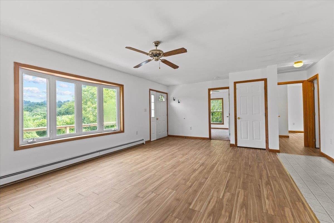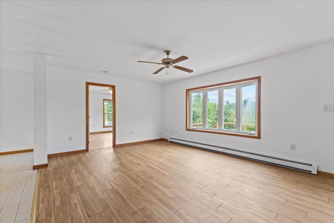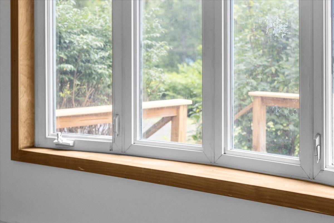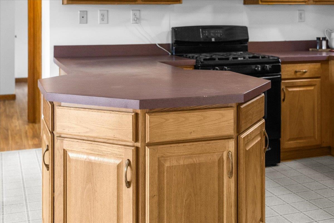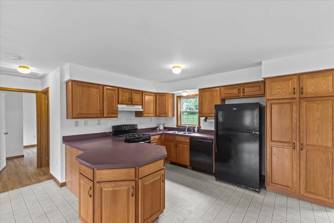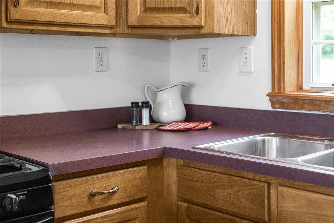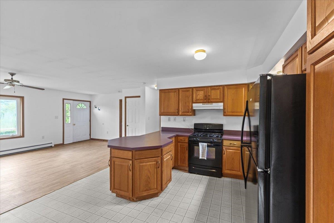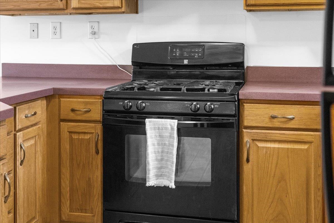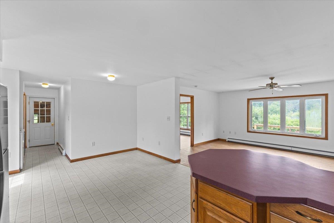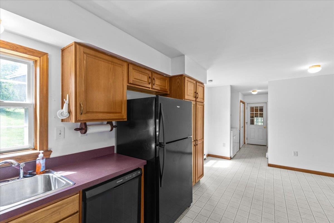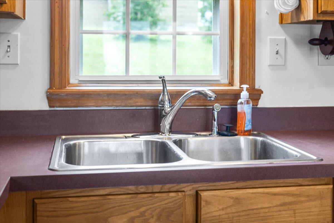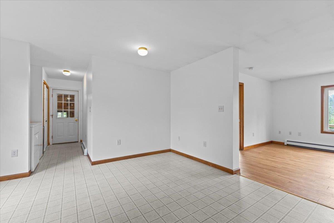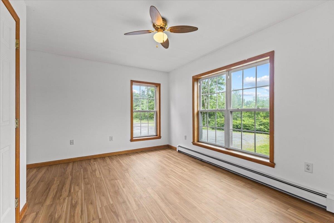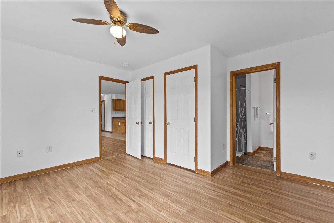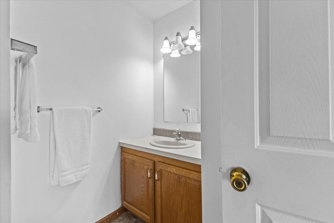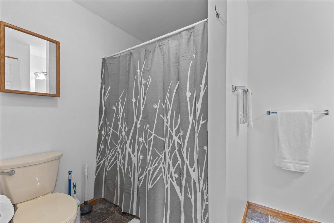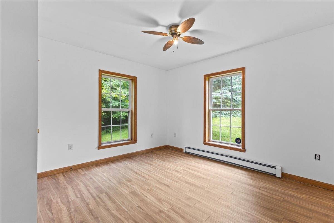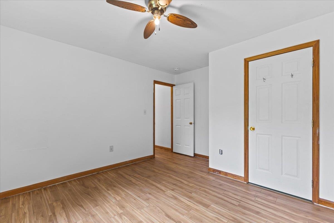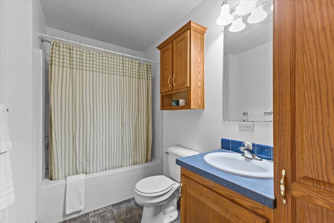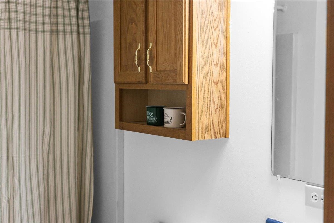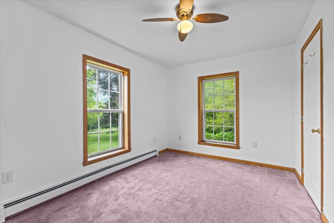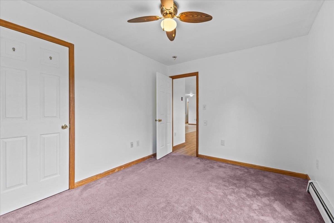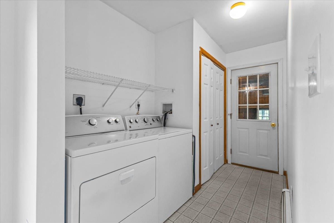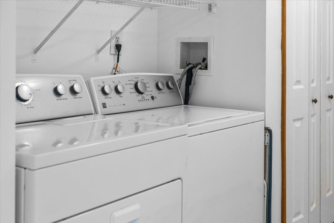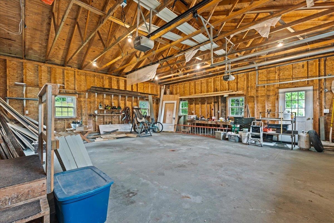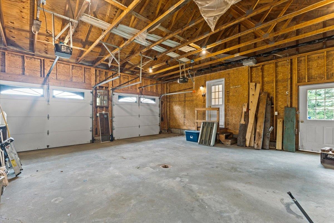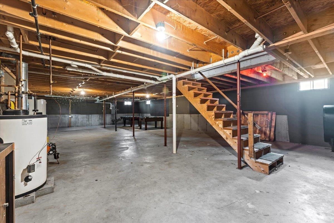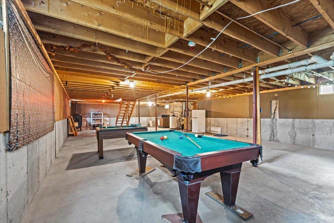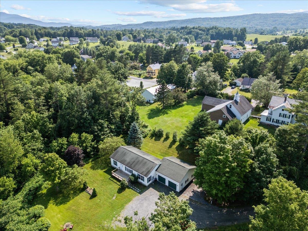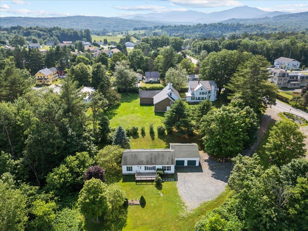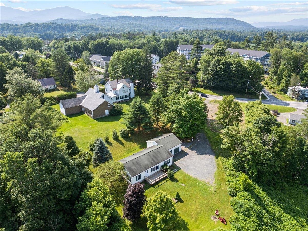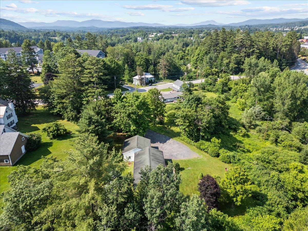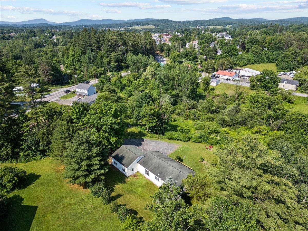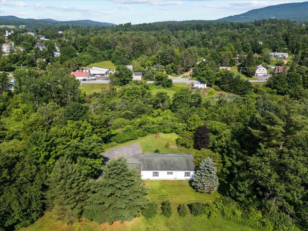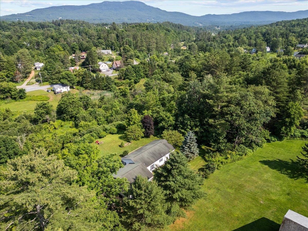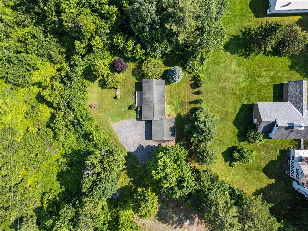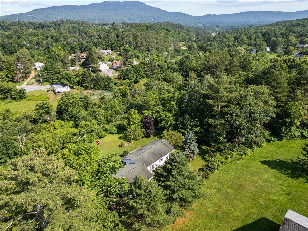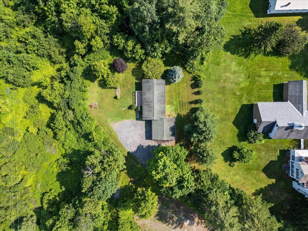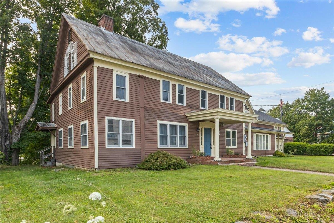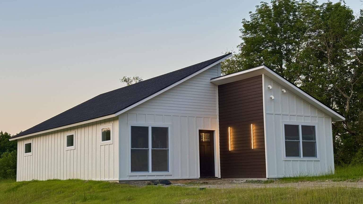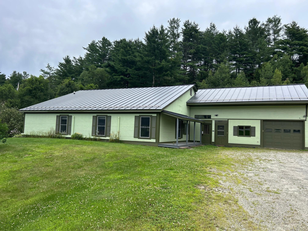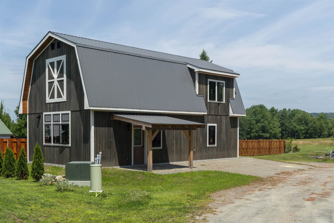1 of 48
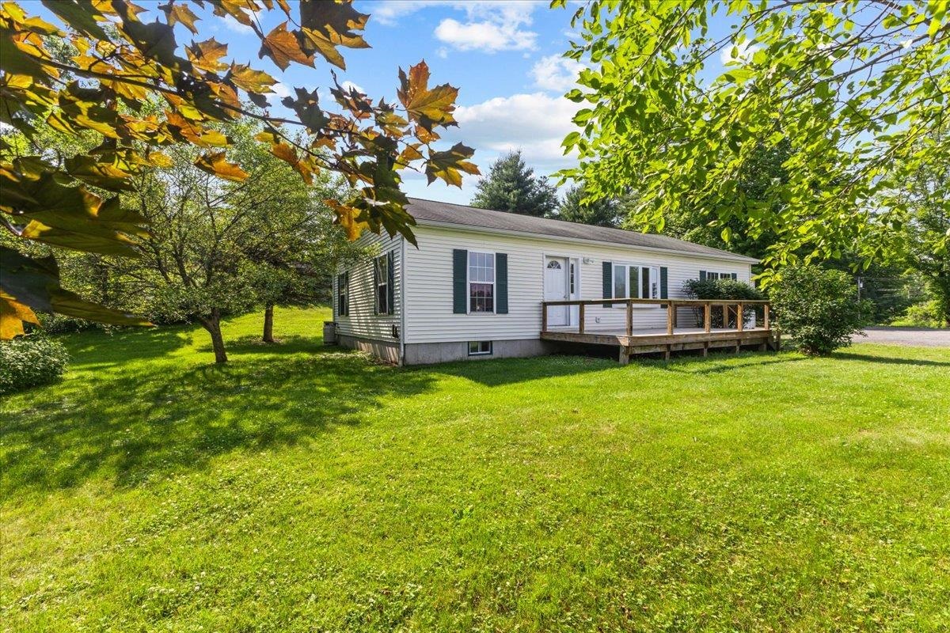
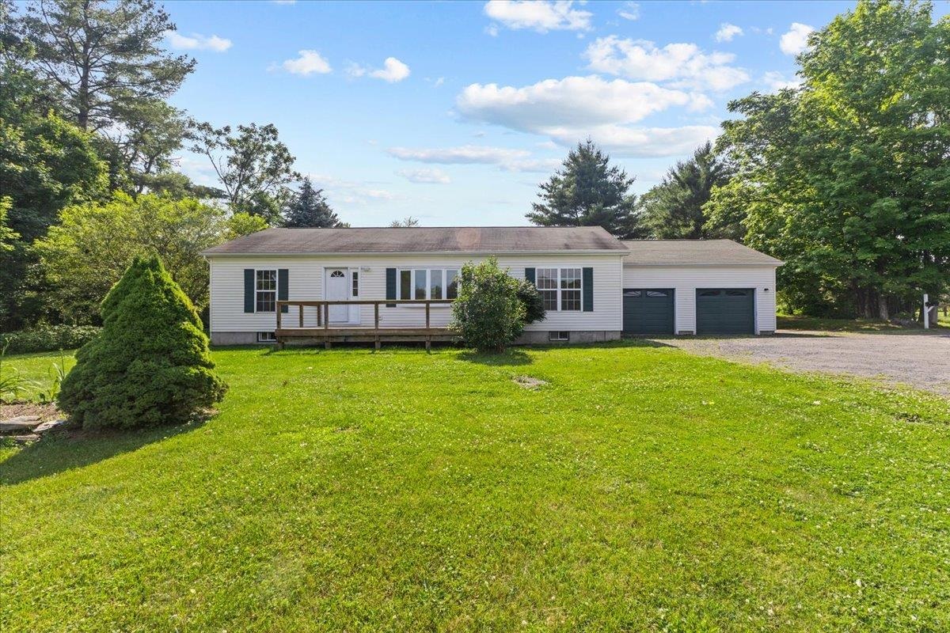
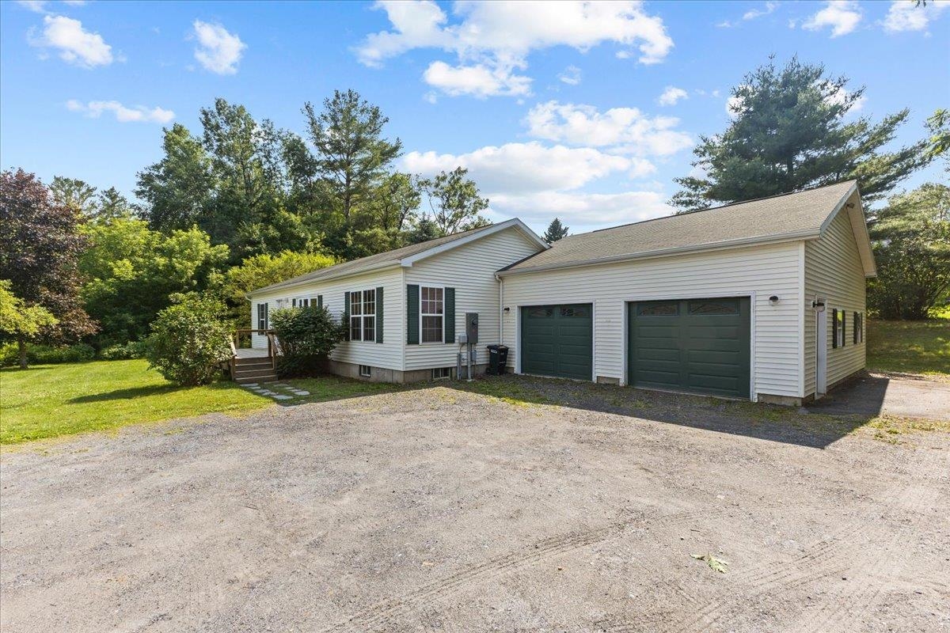
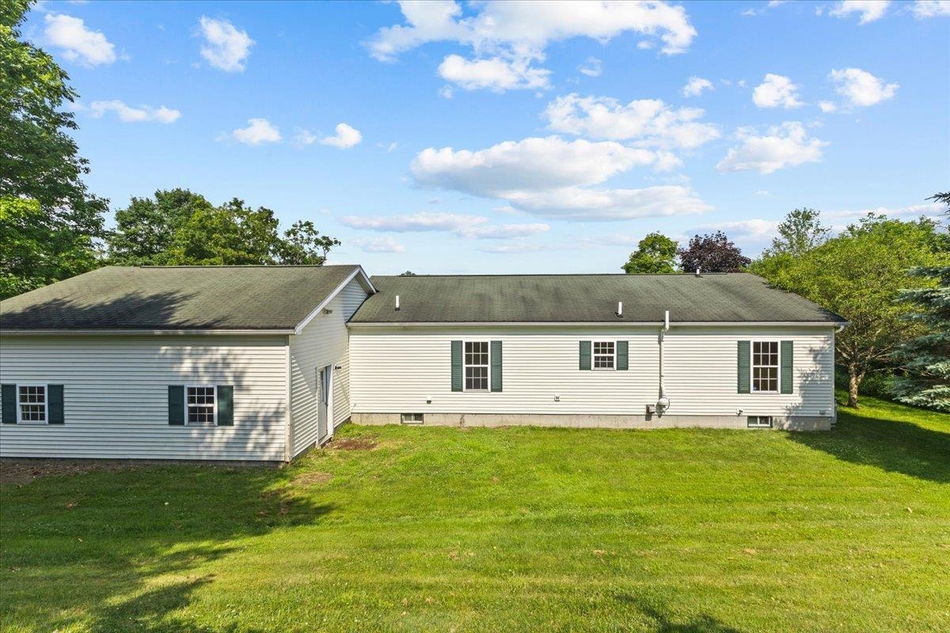
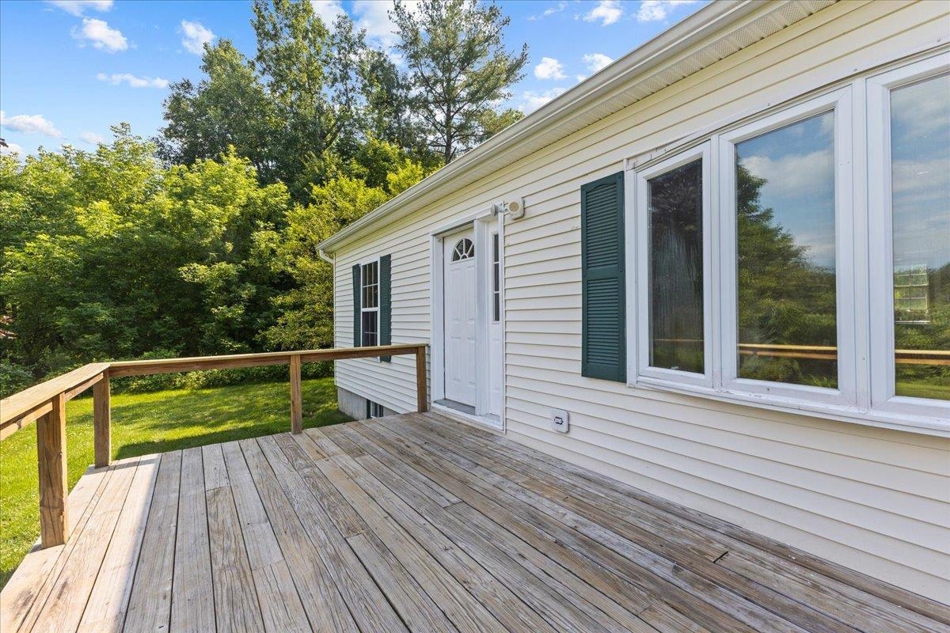
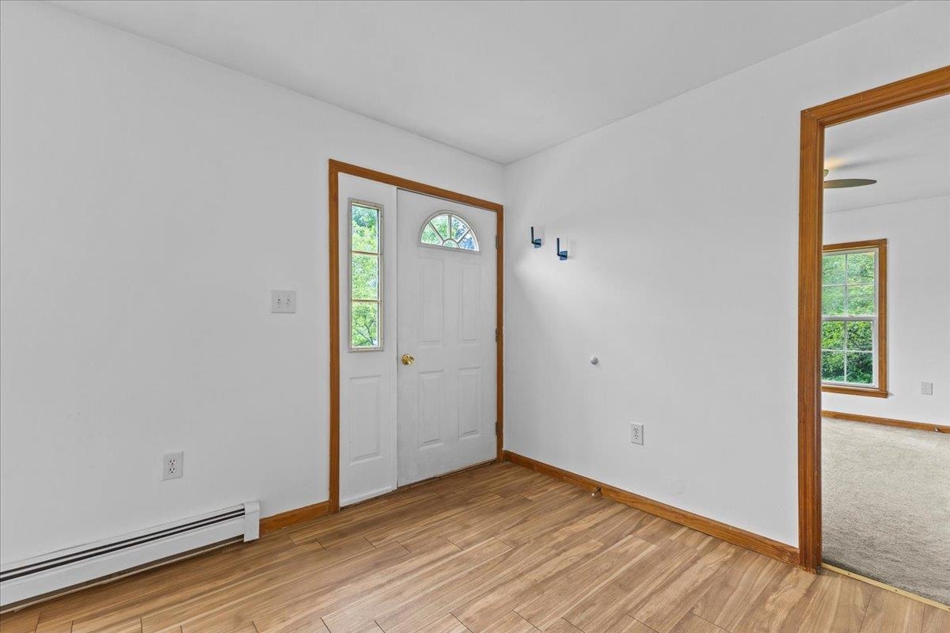
General Property Information
- Property Status:
- Active Under Contract
- Price:
- $499, 000
- Assessed:
- $0
- Assessed Year:
- County:
- VT-Lamoille
- Acres:
- 0.46
- Property Type:
- Single Family
- Year Built:
- 2003
- Agency/Brokerage:
- Smith Macdonald Group
Coldwell Banker Carlson Real Estate - Bedrooms:
- 3
- Total Baths:
- 2
- Sq. Ft. (Total):
- 1350
- Tax Year:
- 2025
- Taxes:
- $6, 747
- Association Fees:
Welcome to this inviting 3-bedroom, 2-bathroom ranch located within walking distance to downtown Morrisville. Perfectly situated on a level lot with open views, this home offers the best of both worlds—privacy and convenience. The open-concept layout creates a seamless flow between the kitchen, dining, and living areas, ideal for everyday living and entertaining. Freshly painted throughout, the interior feels bright and refreshed. Step outside to a large deck overlooking, perfect for relaxing or hosting gatherings. The attached two-car garage provides plenty of storage and easy access during all seasons. A spacious, unfinished basement offers endless possibilities—finish it to create a rec room, home gym, or game room tailored to your needs. Enjoy the peace of a private setting while being minutes from town amenities, including shopping, restaurants, the hospital, and schools. This home combines functionality, location, and potential for future customization. Don’t miss your chance to own a property that’s ready to enjoy now with room to grow.
Interior Features
- # Of Stories:
- 1
- Sq. Ft. (Total):
- 1350
- Sq. Ft. (Above Ground):
- 1350
- Sq. Ft. (Below Ground):
- 0
- Sq. Ft. Unfinished:
- 2078
- Rooms:
- 5
- Bedrooms:
- 3
- Baths:
- 2
- Interior Desc:
- Kitchen/Dining, Kitchen/Living, Primary BR w/ BA, Natural Light
- Appliances Included:
- Dishwasher, Dryer, Gas Range, Refrigerator, Washer
- Flooring:
- Carpet, Laminate, Tile
- Heating Cooling Fuel:
- Water Heater:
- Basement Desc:
- Bulkhead, Concrete, Concrete Floor, Unfinished
Exterior Features
- Style of Residence:
- Ranch
- House Color:
- Time Share:
- No
- Resort:
- Exterior Desc:
- Exterior Details:
- Deck
- Amenities/Services:
- Land Desc.:
- Country Setting, Level, Sidewalks, In Town, Near Shopping, Neighborhood, Near Public Transportatn, Near Hospital, Near School(s)
- Suitable Land Usage:
- Roof Desc.:
- Asphalt Shingle
- Driveway Desc.:
- Gravel
- Foundation Desc.:
- Concrete
- Sewer Desc.:
- Public
- Garage/Parking:
- Yes
- Garage Spaces:
- 2
- Road Frontage:
- 0
Other Information
- List Date:
- 2025-07-09
- Last Updated:


