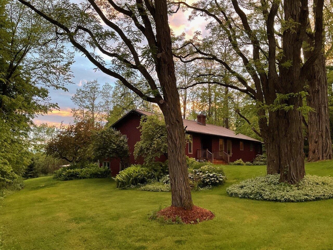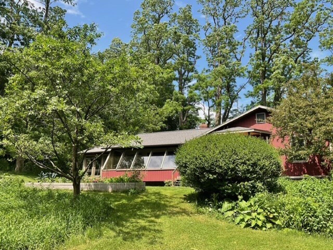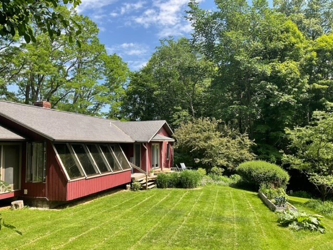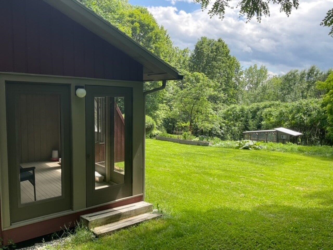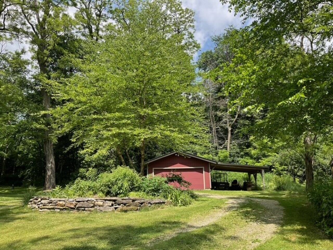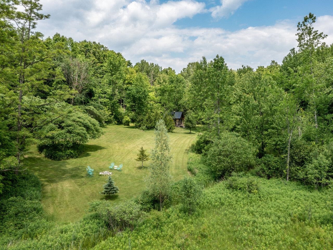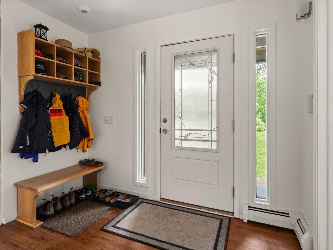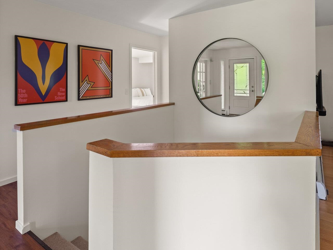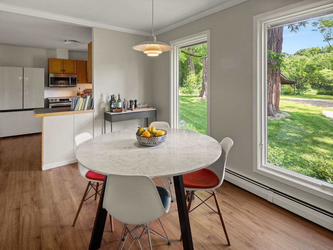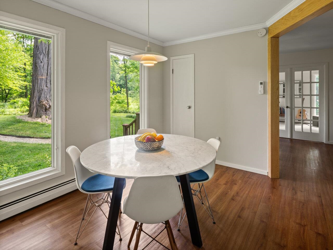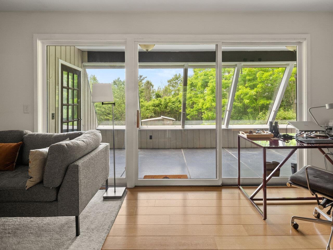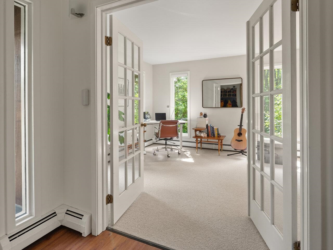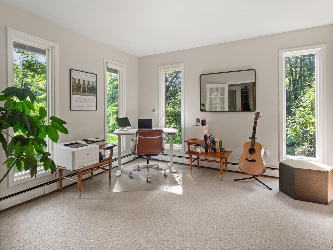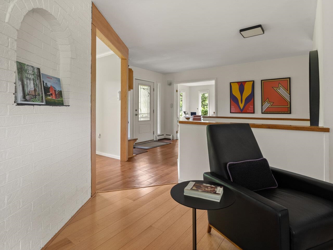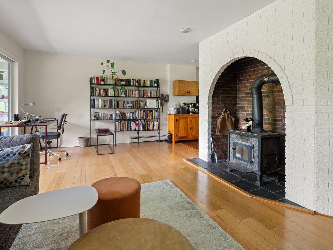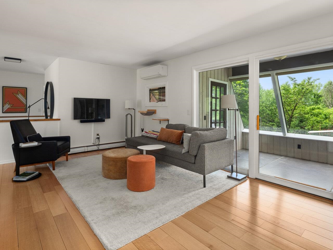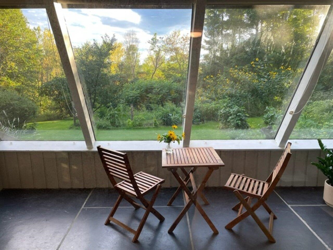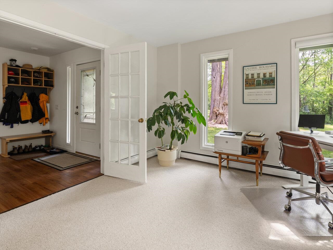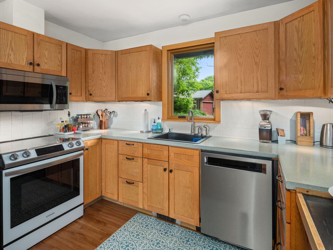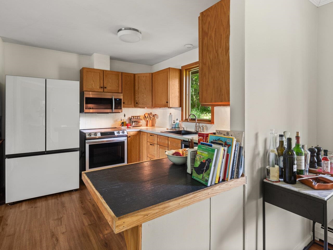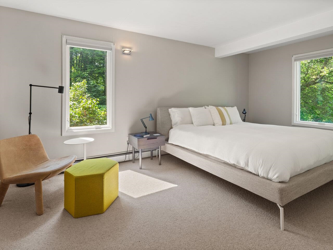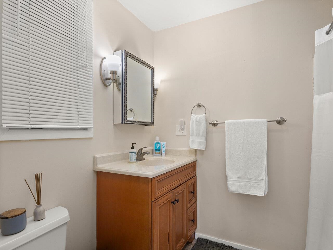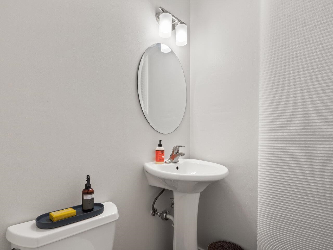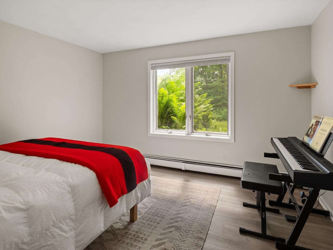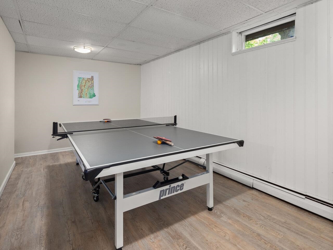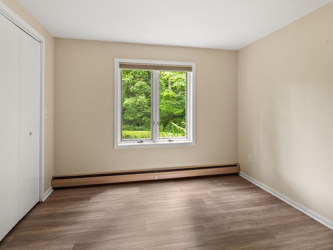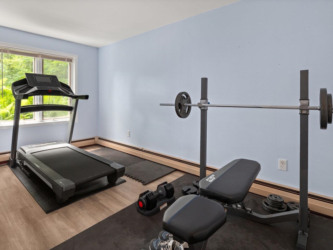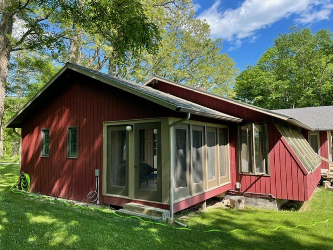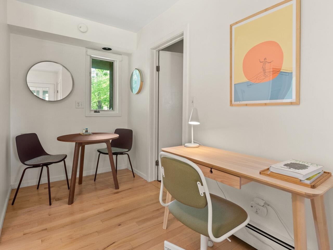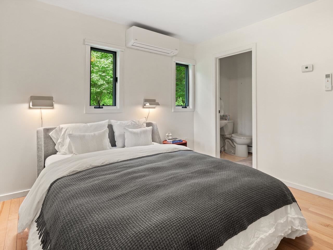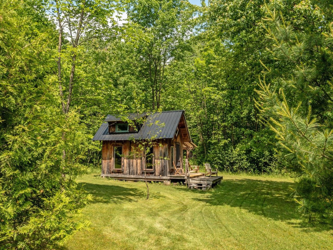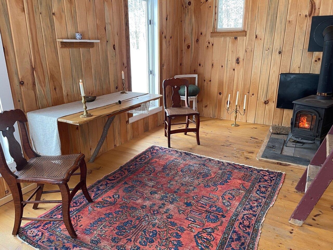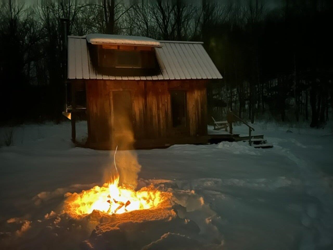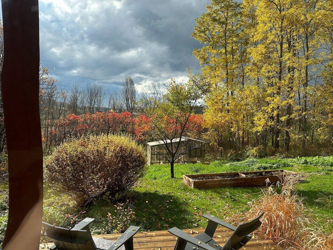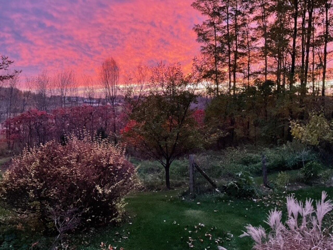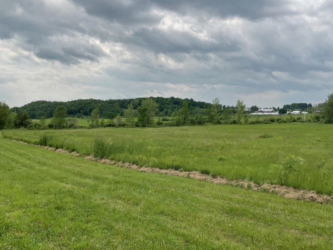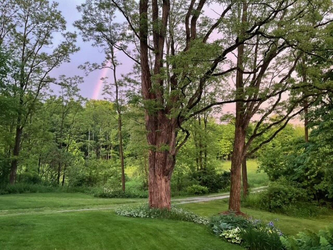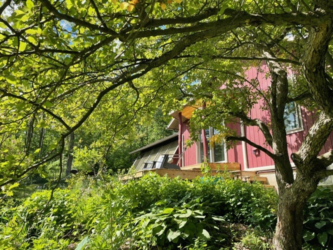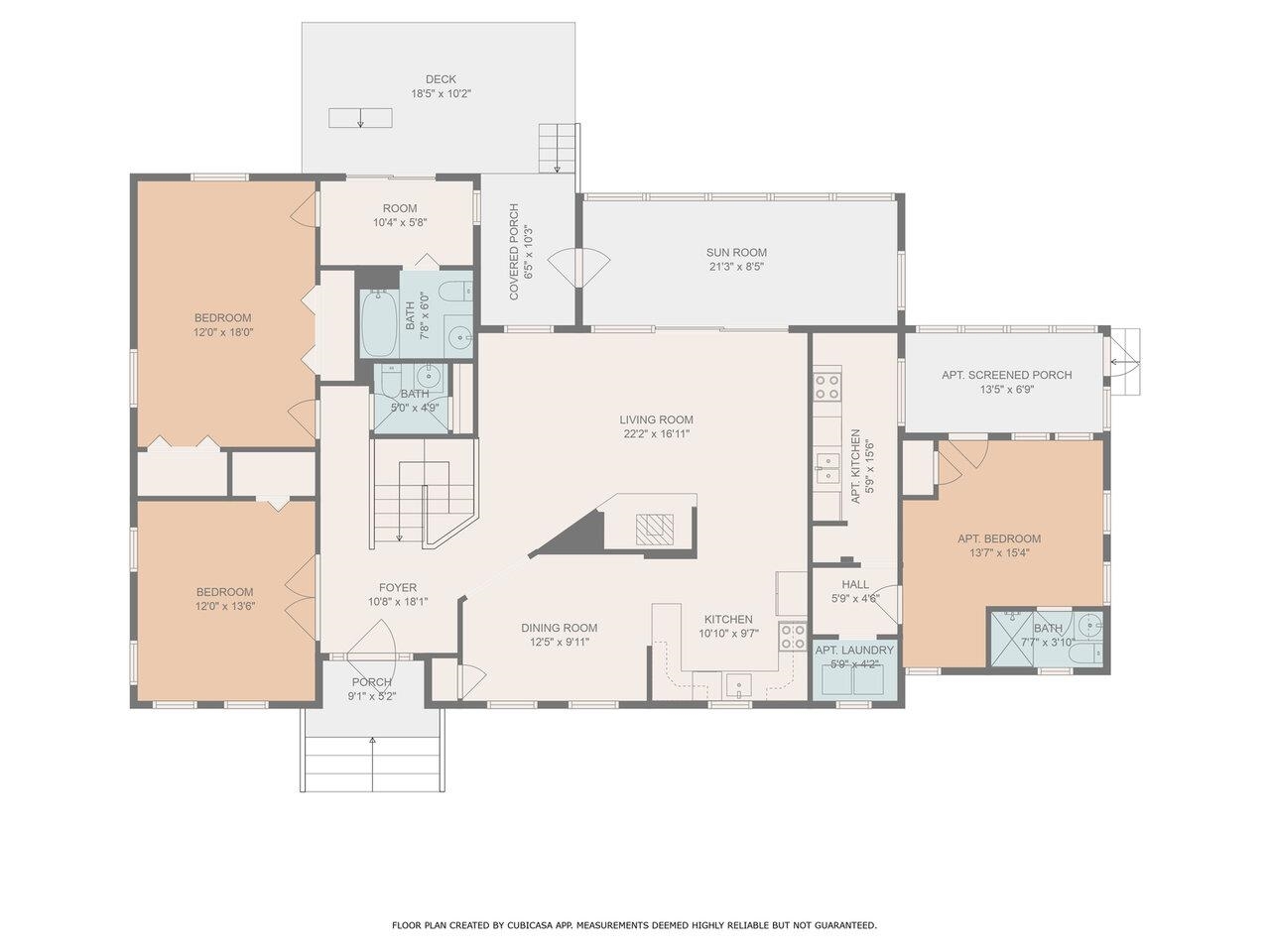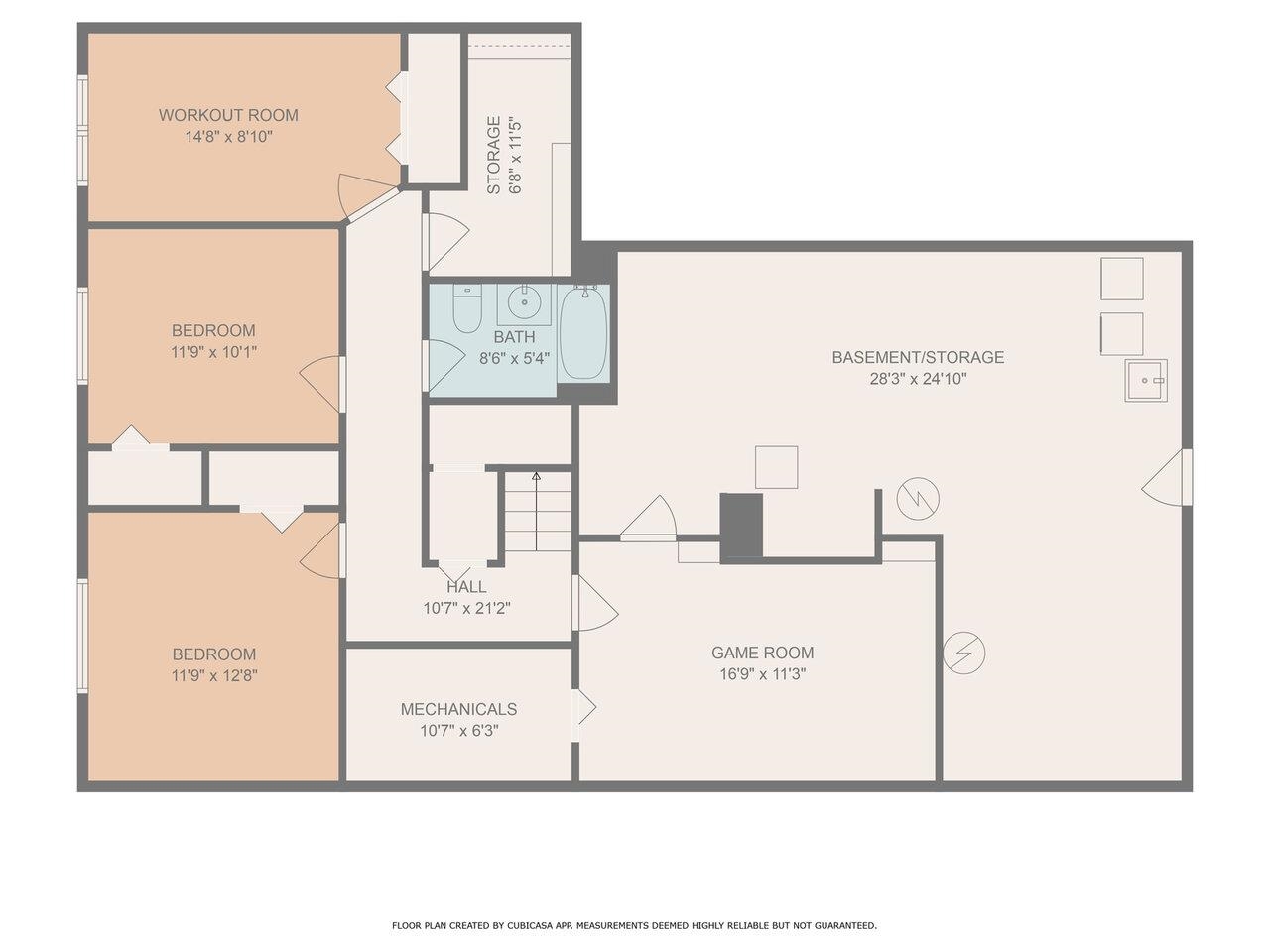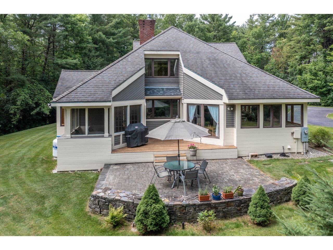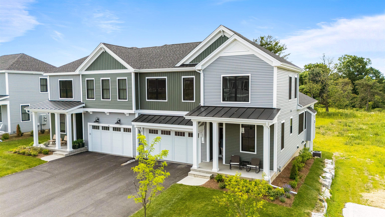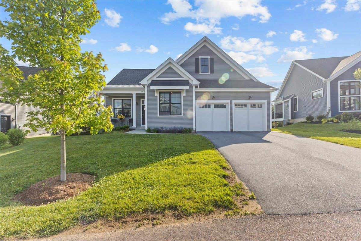1 of 46
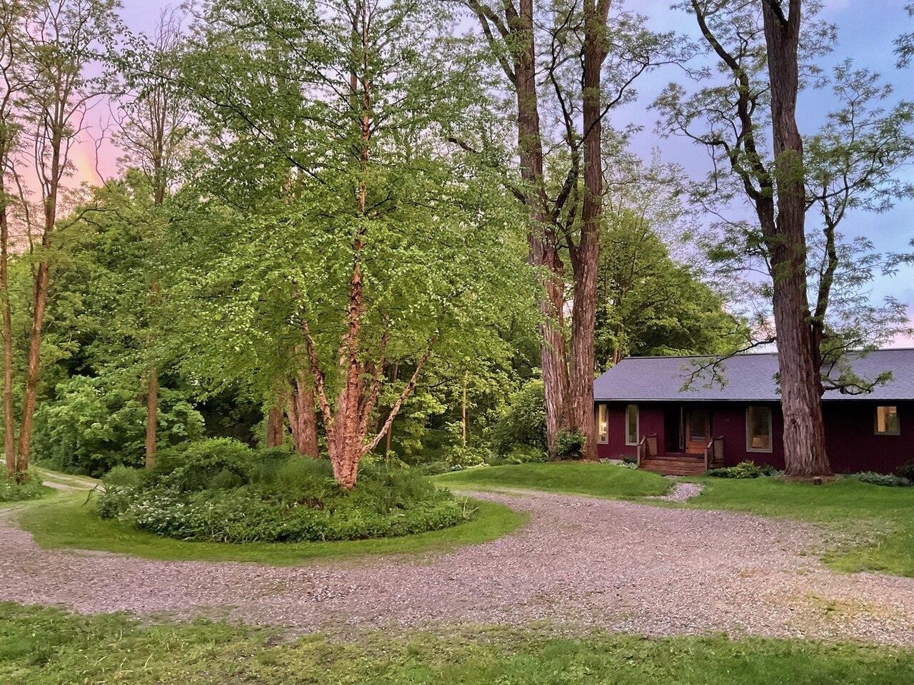
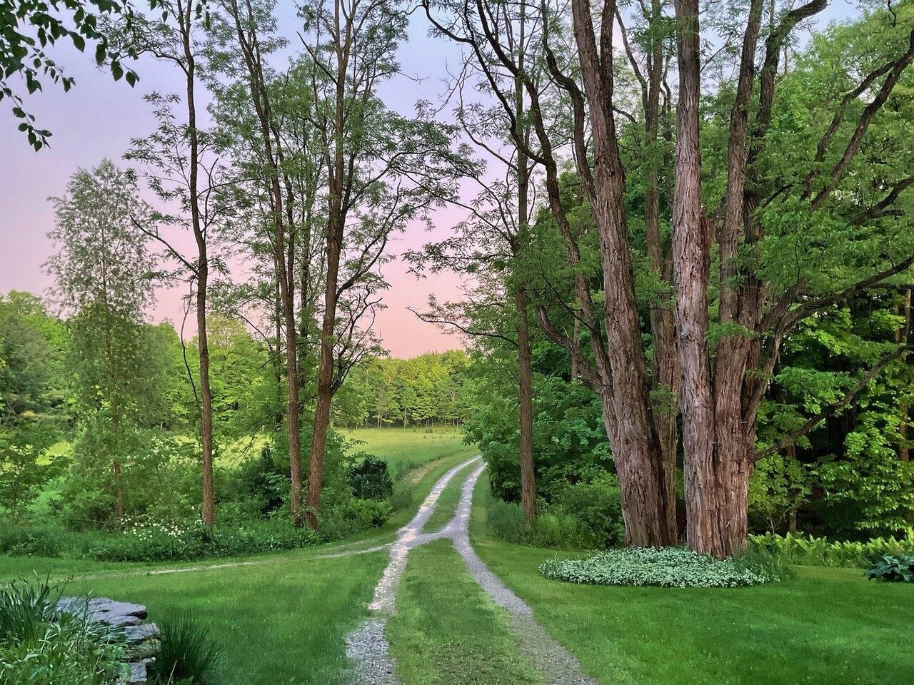
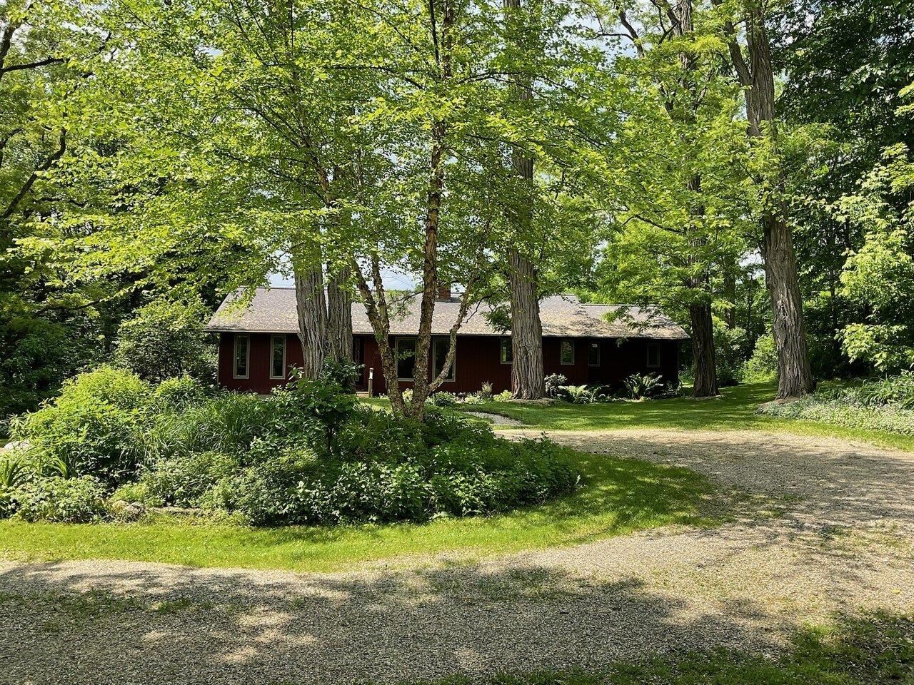
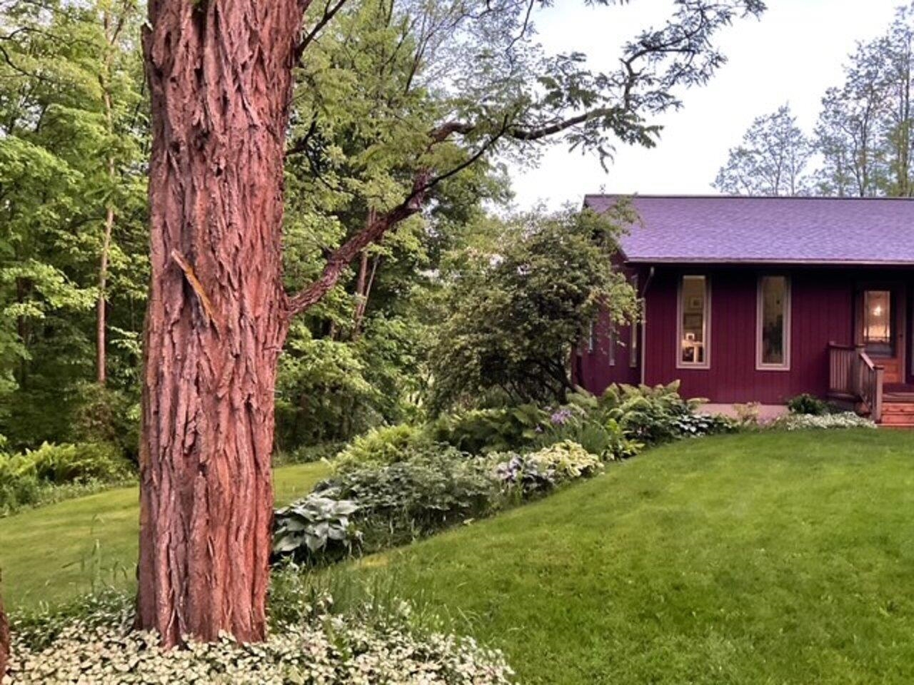
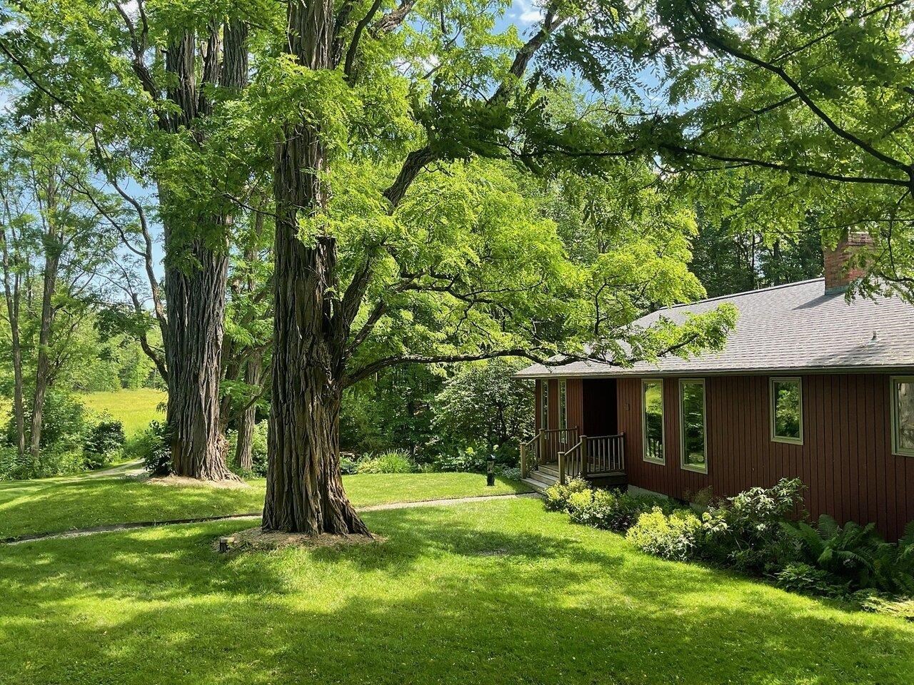
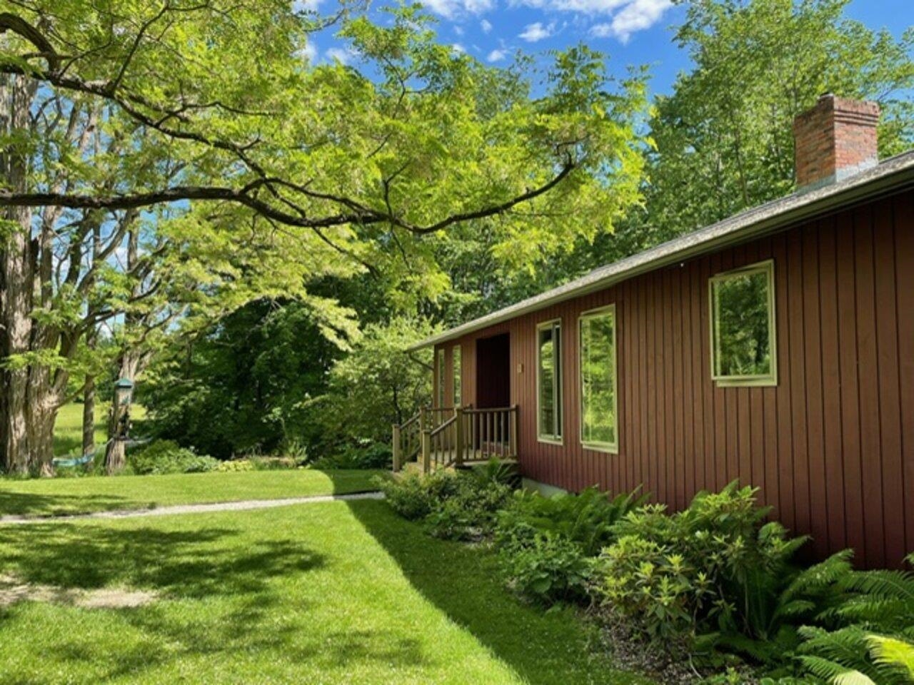
General Property Information
- Property Status:
- Active
- Price:
- $975, 000
- Assessed:
- $0
- Assessed Year:
- County:
- VT-Chittenden
- Acres:
- 13.27
- Property Type:
- Single Family
- Year Built:
- 1976
- Agency/Brokerage:
- Nina Lynn
Coldwell Banker Hickok and Boardman - Bedrooms:
- 5
- Total Baths:
- 4
- Sq. Ft. (Total):
- 3083
- Tax Year:
- 2024
- Taxes:
- $10, 952
- Association Fees:
Step into the "Wilderness, " a welcoming, nature-filled collection of homes set into the verdant hills of the Hinesburg-Shelburne border just minutes from Burlington International Airport and UVM Medical. Situated at the end of a private drive amidst manicured gardens, natural bird habitat and towering black locust and maple trees, this 5-bedroom house plus in-law suite and "writer's cabin" on over 13 acres is all anyone could ever want for a Vermont dream property. Miles of community trails and country gravel roads are literally at your front door step. Incredibly private and yet very convenient to all that Burlington, Shelburne, and the budding community of Hinesburg have to offer (CVU school district). The house comes with a bonus 3-acre parcel that could be used for a horse barn, crops, or possible subdivision. This stunning property has to be seen in person, but please, no drive-bys. Strictly by appointment only.
Interior Features
- # Of Stories:
- 2
- Sq. Ft. (Total):
- 3083
- Sq. Ft. (Above Ground):
- 1844
- Sq. Ft. (Below Ground):
- 1239
- Sq. Ft. Unfinished:
- 522
- Rooms:
- 10
- Bedrooms:
- 5
- Baths:
- 4
- Interior Desc:
- 1 Fireplace, Hearth, In-Law/Accessory Dwelling, Kitchen/Dining, Primary BR w/ BA, Natural Light, Walk-in Closet, Basement Laundry
- Appliances Included:
- Dishwasher, Disposal, Dryer, Range Hood, Microwave, Other, Refrigerator, Washer, Electric Stove, Domestic Water Heater
- Flooring:
- Carpet, Laminate, Slate/Stone, Wood
- Heating Cooling Fuel:
- Water Heater:
- Basement Desc:
- Concrete Floor, Partially Finished, Interior Stairs, Storage Space
Exterior Features
- Style of Residence:
- Other, Ranch
- House Color:
- Red
- Time Share:
- No
- Resort:
- Exterior Desc:
- Exterior Details:
- Building, Deck, Invisible Pet Fence, Partial Fence , Garden Space, Natural Shade, Covered Porch, Shed, Storage
- Amenities/Services:
- Land Desc.:
- Country Setting, Open, Other, Secluded, Stream, Trail/Near Trail, View
- Suitable Land Usage:
- Roof Desc.:
- Asphalt Shingle
- Driveway Desc.:
- Circular, Gravel
- Foundation Desc.:
- Poured Concrete
- Sewer Desc.:
- 1000 Gallon, Concrete, Private, Septic
- Garage/Parking:
- Yes
- Garage Spaces:
- 2
- Road Frontage:
- 0
Other Information
- List Date:
- 2025-07-09
- Last Updated:


