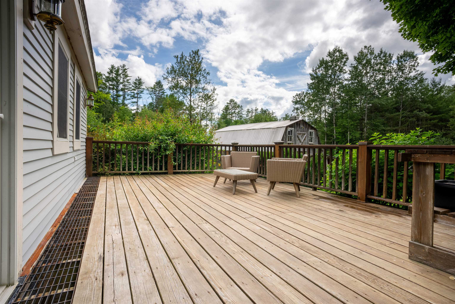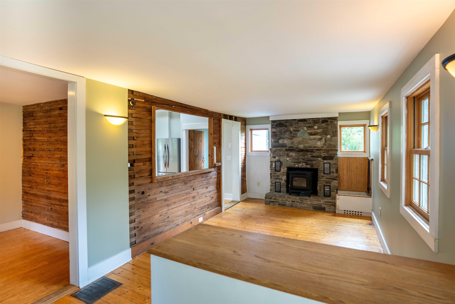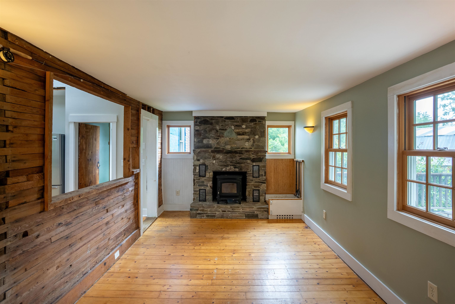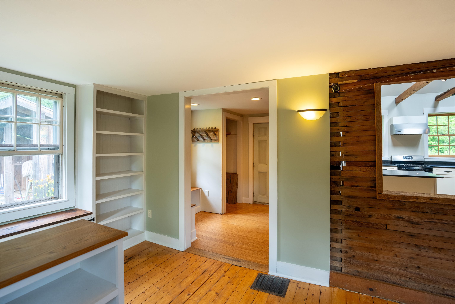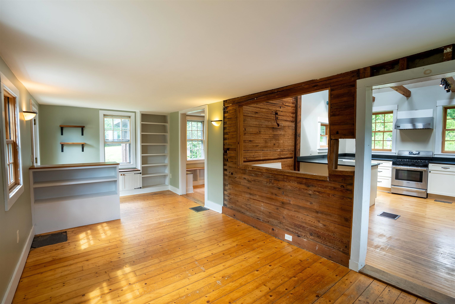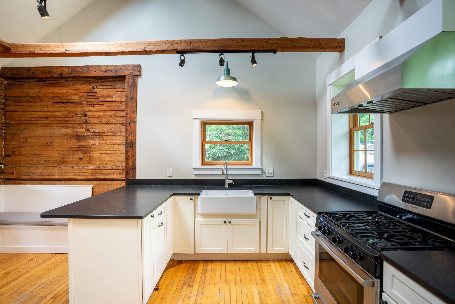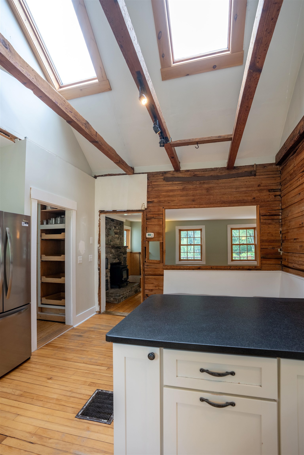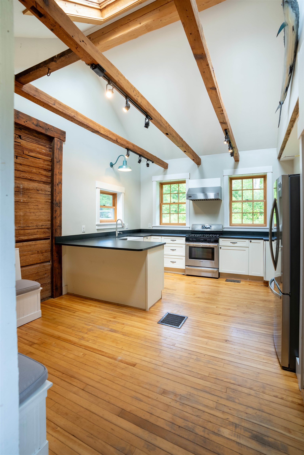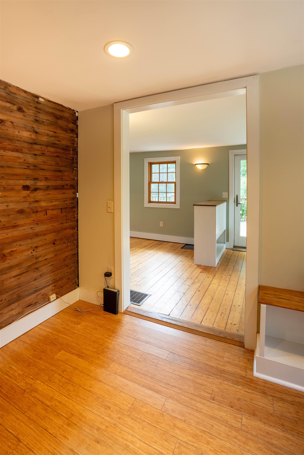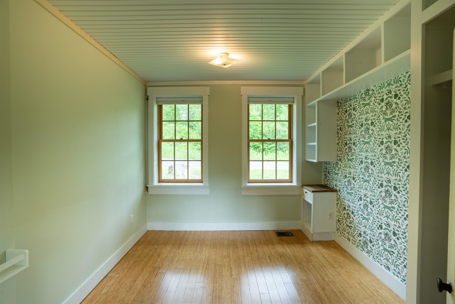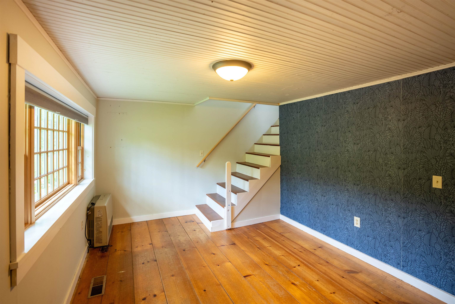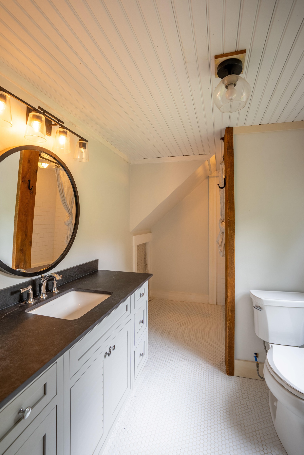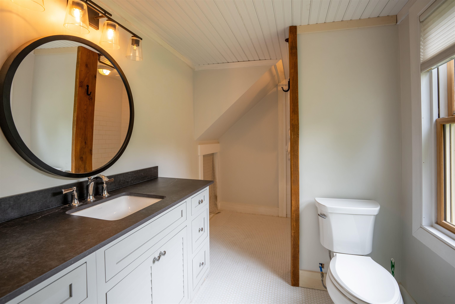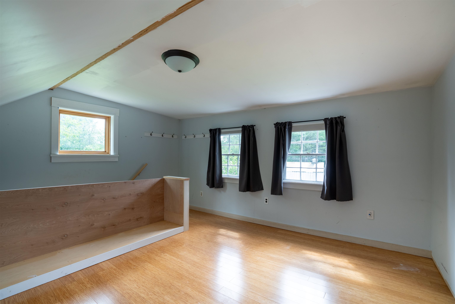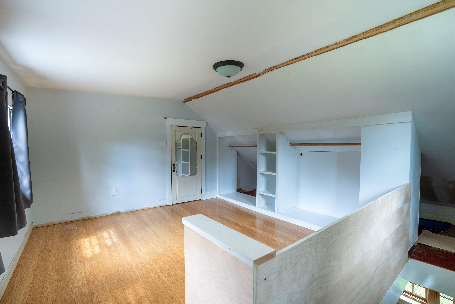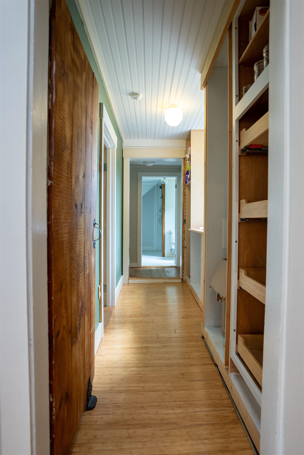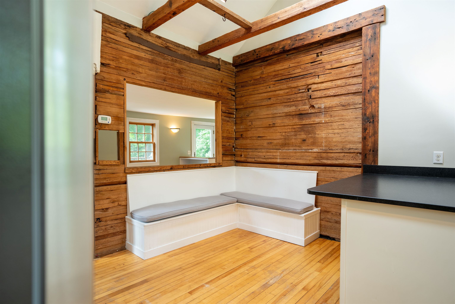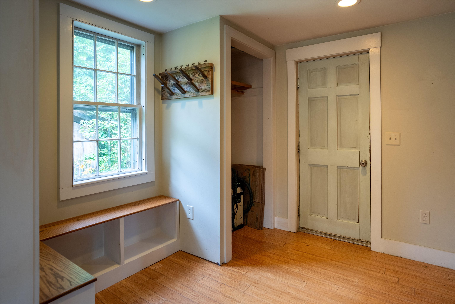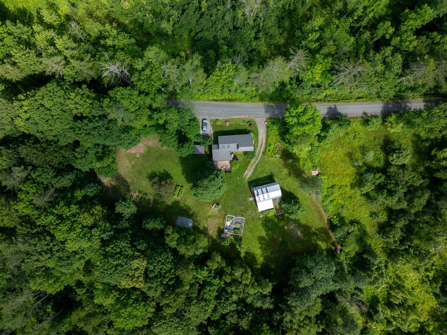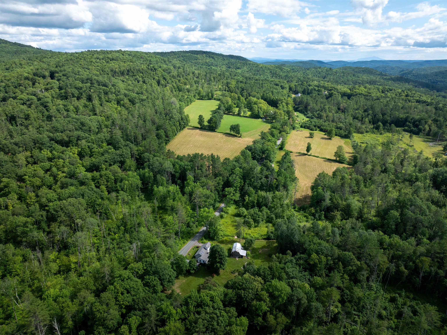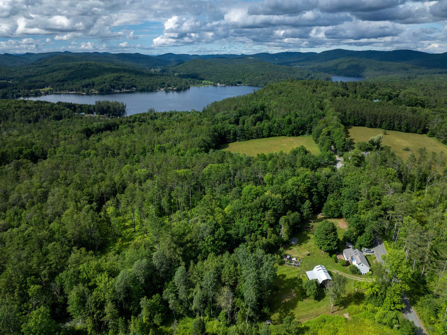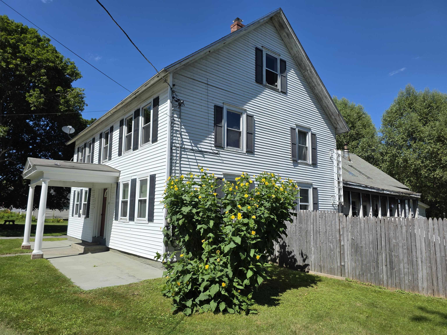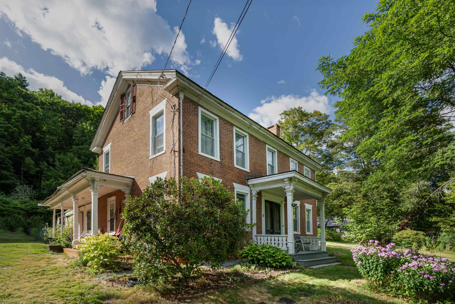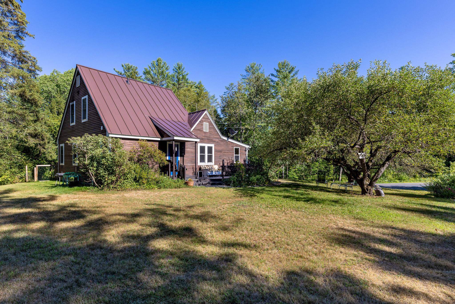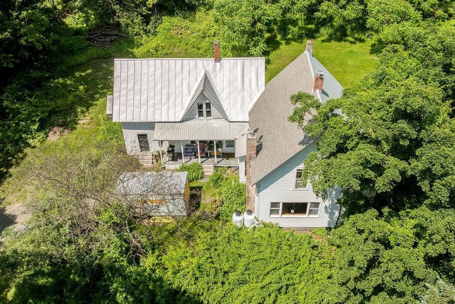1 of 27
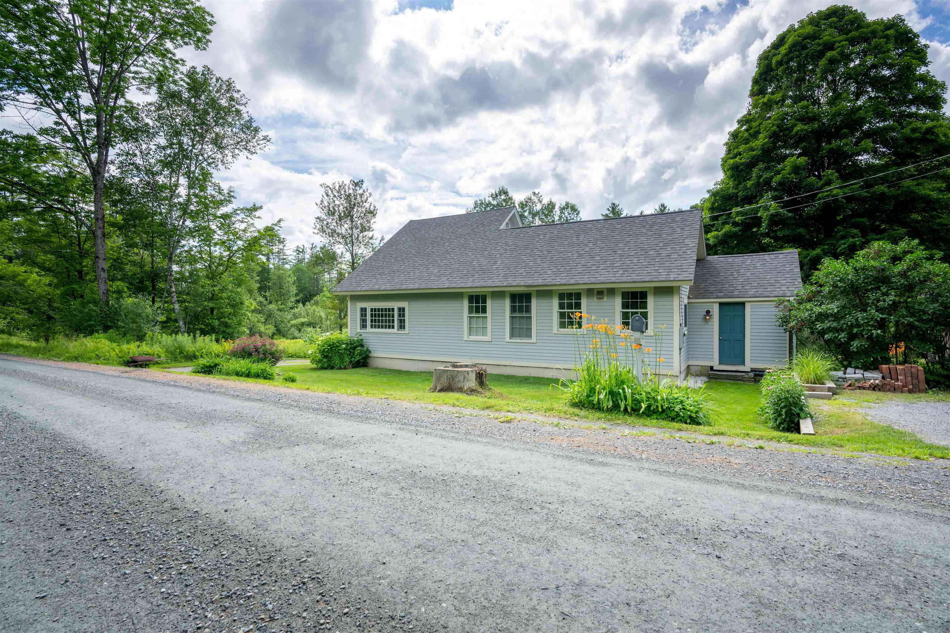
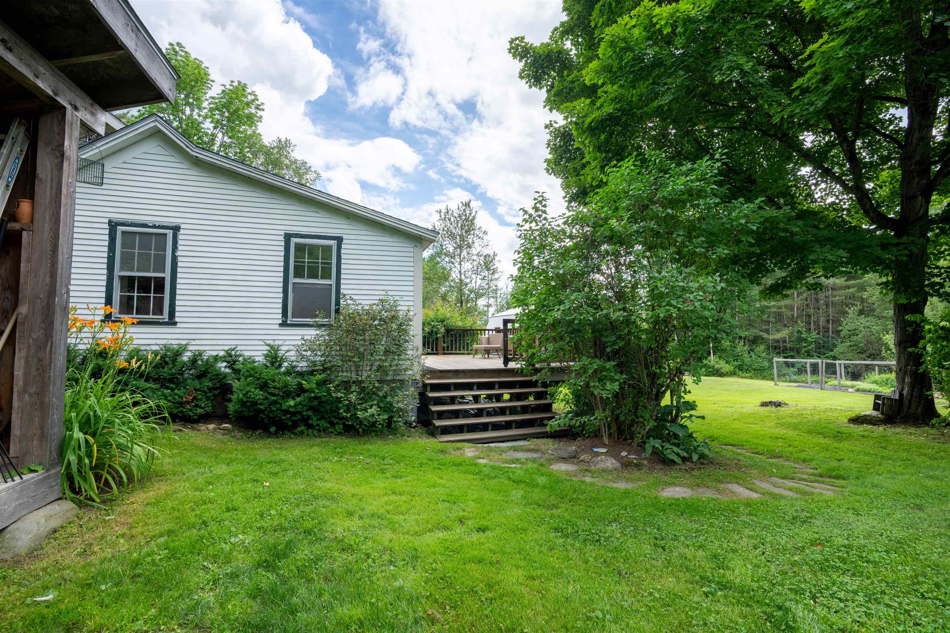
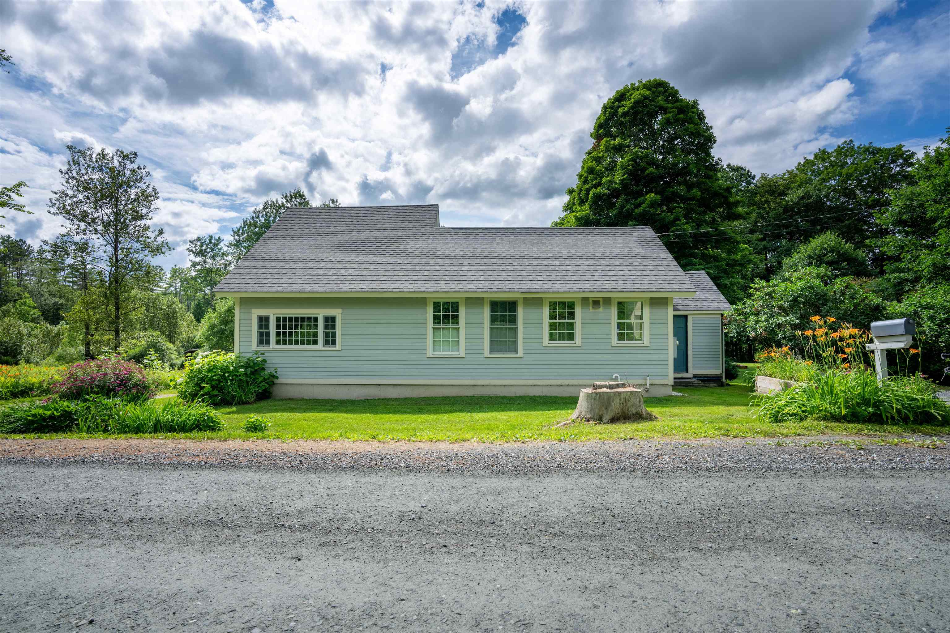
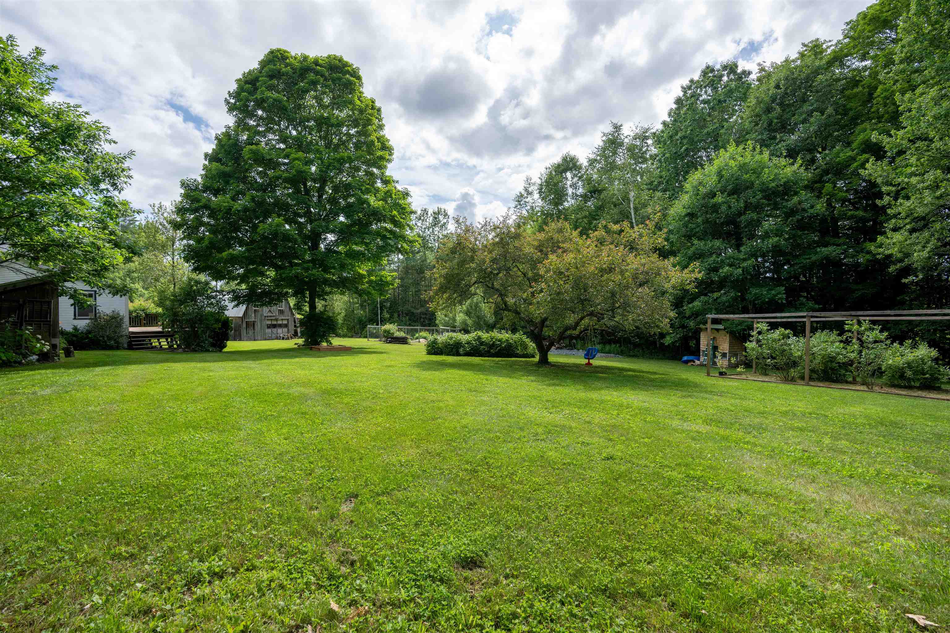
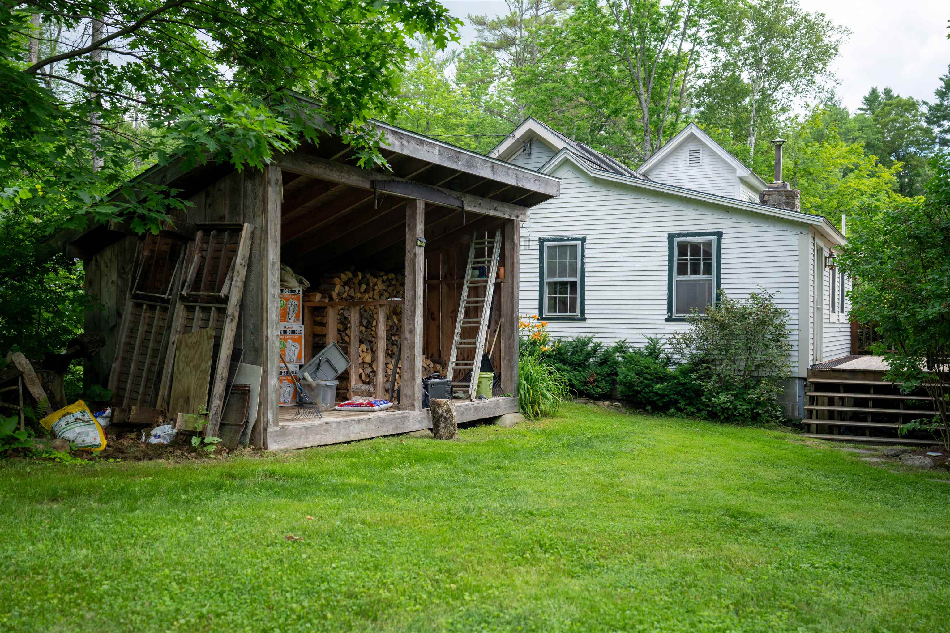
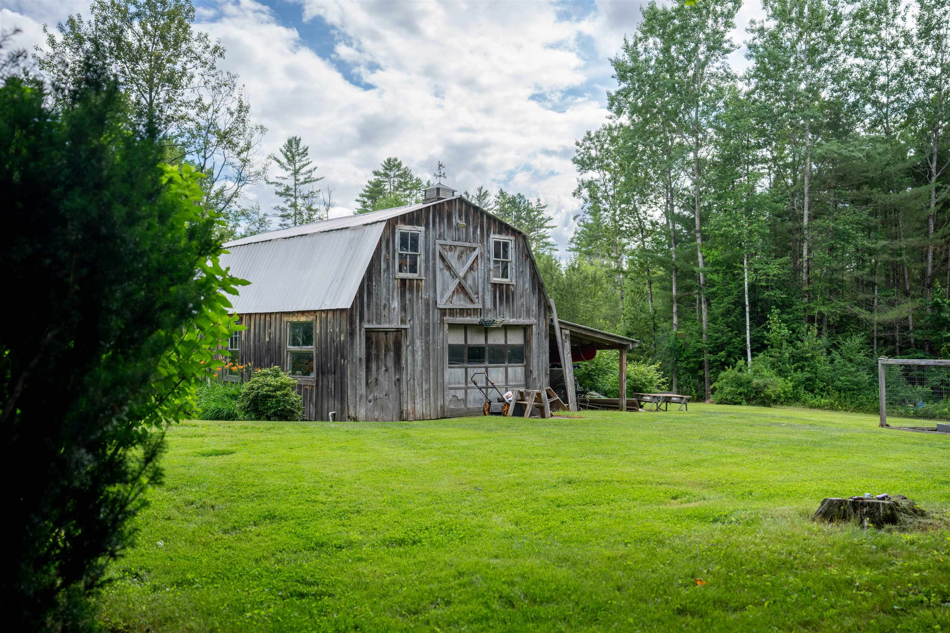
General Property Information
- Property Status:
- Active Under Contract
- Price:
- $369, 000
- Assessed:
- $0
- Assessed Year:
- County:
- VT-Orange
- Acres:
- 4.20
- Property Type:
- Single Family
- Year Built:
- 1862
- Agency/Brokerage:
- Susanne Pacilio
Martha E. Diebold Real Estate - Bedrooms:
- 2
- Total Baths:
- 1
- Sq. Ft. (Total):
- 1298
- Tax Year:
- 2024
- Taxes:
- $4, 799
- Association Fees:
Once a one room schoolhouse, circa 1862, this beautifully transformed home blends character and charm with thoughtful updates throughout. The newly renovated kitchen and bath provide modern comfort , while the home retains its unique personality. Recent improvements include windows, on demand water heater, updated insulation, and refreshed flooring. Oversized barn/workshop with excellent storage offers plenty of room for hobbies, tools garden shed kayaks or a wide variety of other desires. Set on a lovely 4+/- acre. The property is a dream for gardeners, featuring an apple orchard, other fruit trees, berries, perennials, established vegetable garden. chicken coop and space to grow. Located of a quiet road near Lake Fairlee and miles of scenic trails, this is a peaceful spot for year round living or a weekend retreat. A truly special property where history, nature and practicality come together.
Interior Features
- # Of Stories:
- 1.5
- Sq. Ft. (Total):
- 1298
- Sq. Ft. (Above Ground):
- 1298
- Sq. Ft. (Below Ground):
- 0
- Sq. Ft. Unfinished:
- 1000
- Rooms:
- 5
- Bedrooms:
- 2
- Baths:
- 1
- Interior Desc:
- Wood Fireplace, 1 Fireplace, Natural Light, Skylight, Indoor Storage, 1st Floor Laundry
- Appliances Included:
- Range Hood, Gas Range, Refrigerator, On Demand Water Heater
- Flooring:
- Bamboo, Hardwood, Softwood, Tile
- Heating Cooling Fuel:
- Water Heater:
- Basement Desc:
- Dirt Floor, Full, Unfinished, Exterior Access
Exterior Features
- Style of Residence:
- Cabin, New Englander
- House Color:
- Time Share:
- No
- Resort:
- Exterior Desc:
- Exterior Details:
- Deck, Garden Space, Natural Shade, Outbuilding, Shed, Storage, Window Screens
- Amenities/Services:
- Land Desc.:
- Corner, Country Setting, Landscaped, Level, Trail/Near Trail
- Suitable Land Usage:
- Roof Desc.:
- Architectural Shingle
- Driveway Desc.:
- Gravel
- Foundation Desc.:
- Concrete, Concrete Slab
- Sewer Desc.:
- Private, Septic
- Garage/Parking:
- Yes
- Garage Spaces:
- 4
- Road Frontage:
- 1000
Other Information
- List Date:
- 2025-07-09
- Last Updated:


