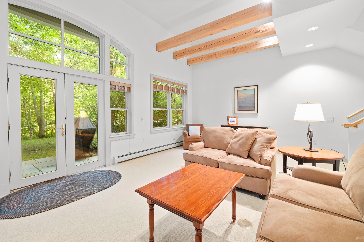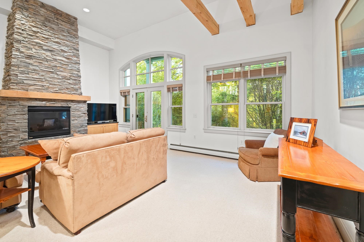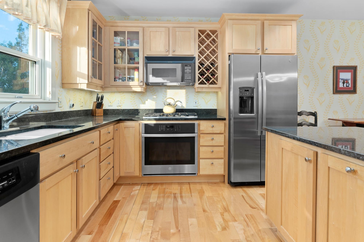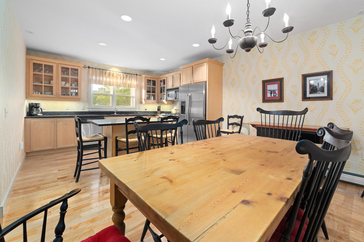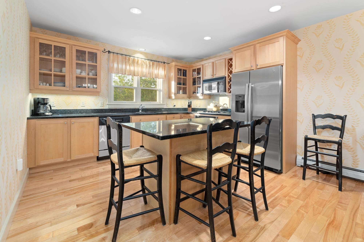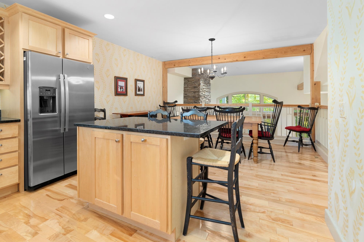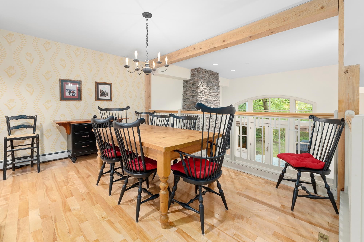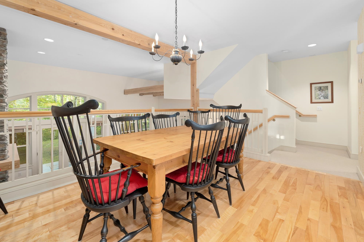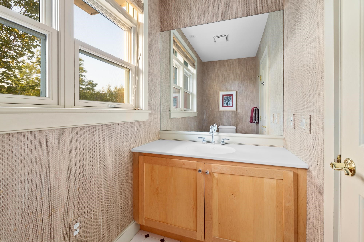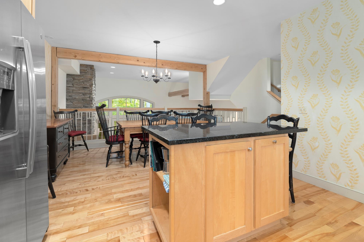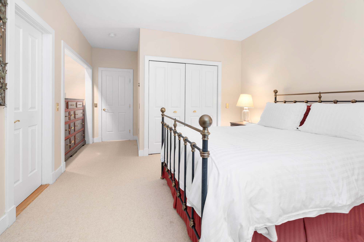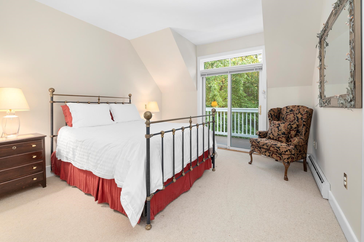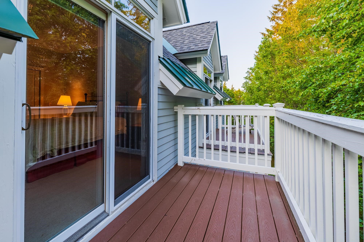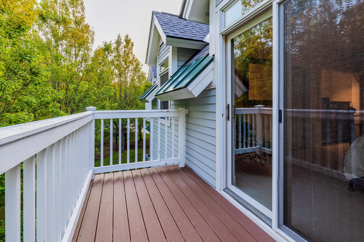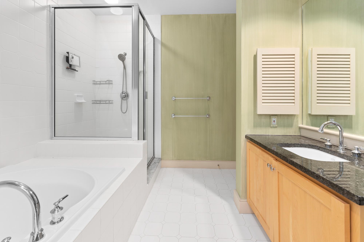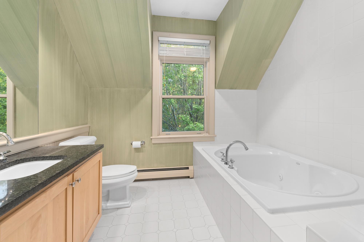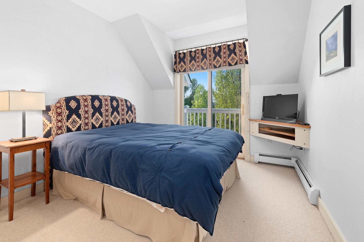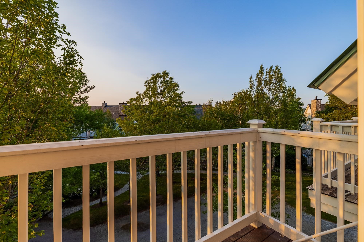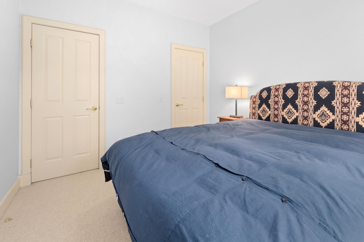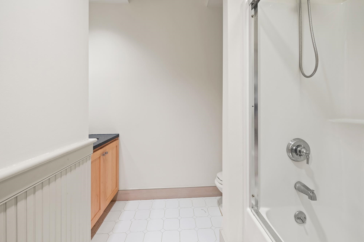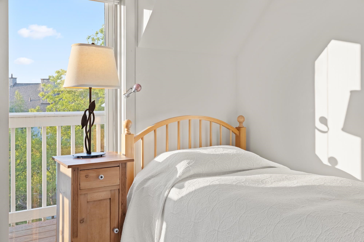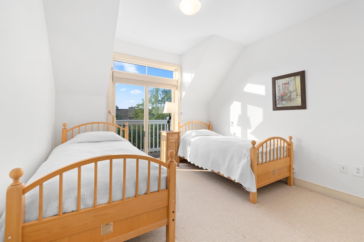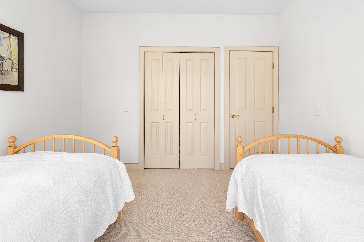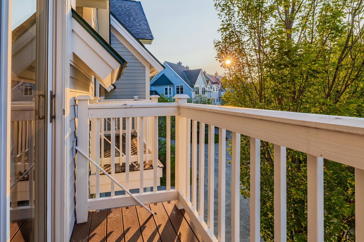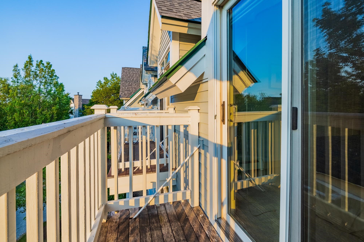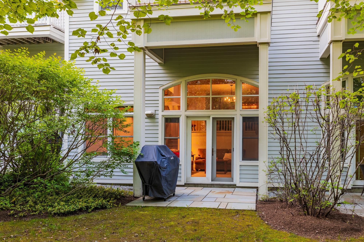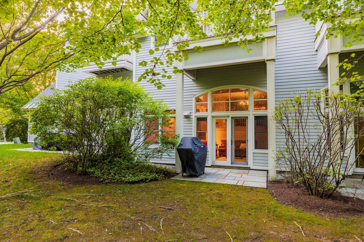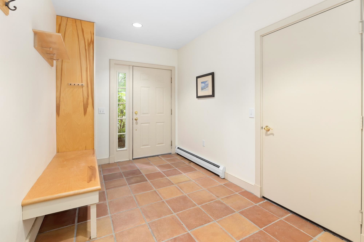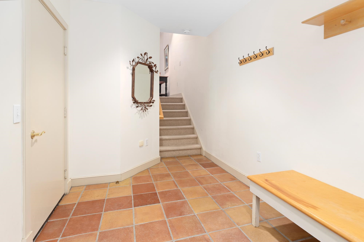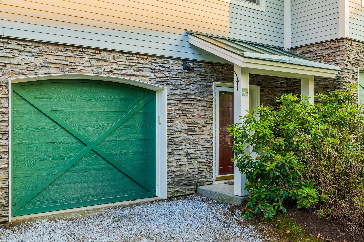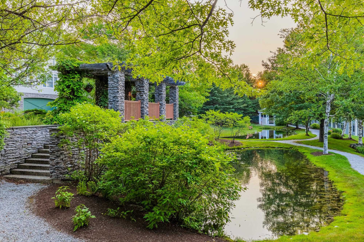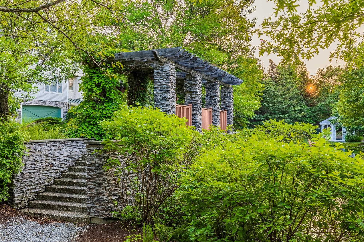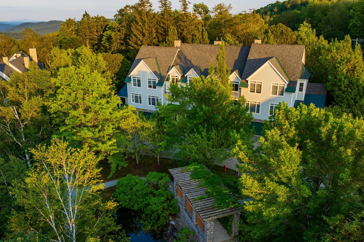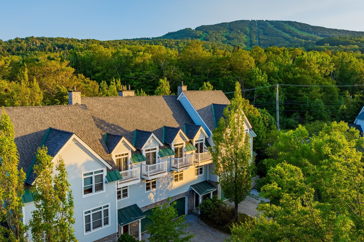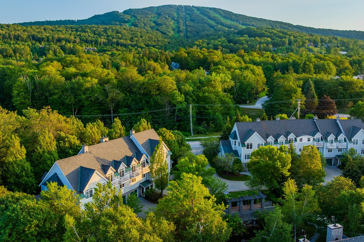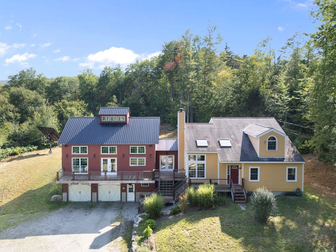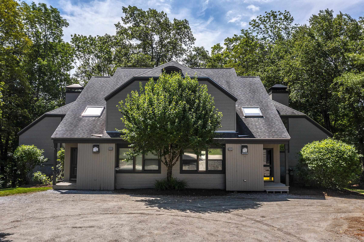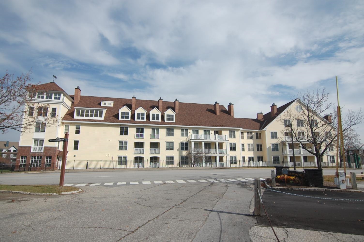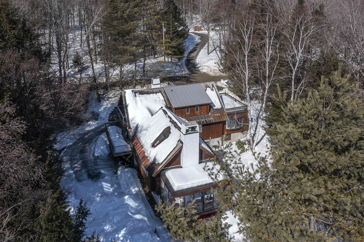1 of 41
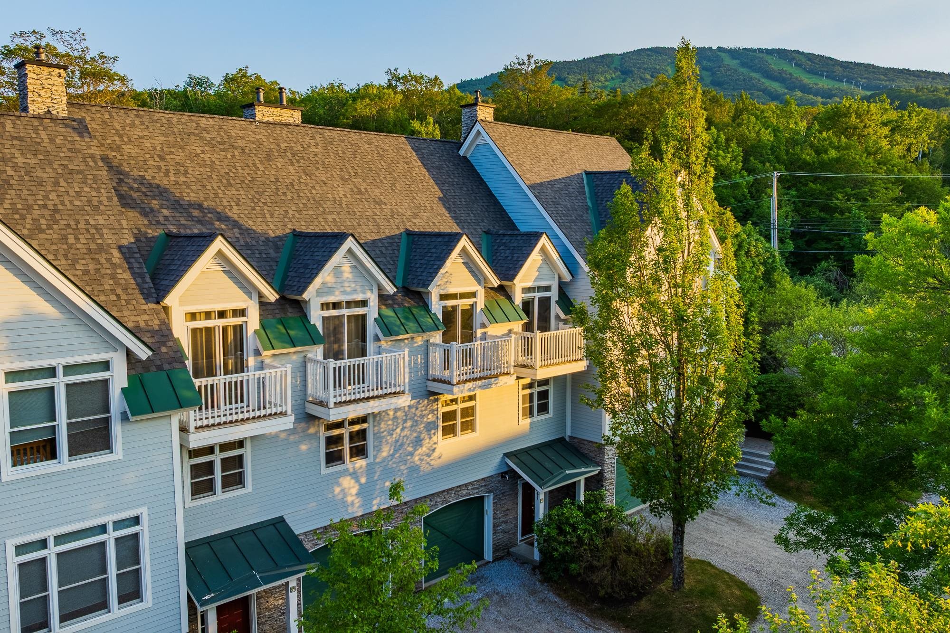
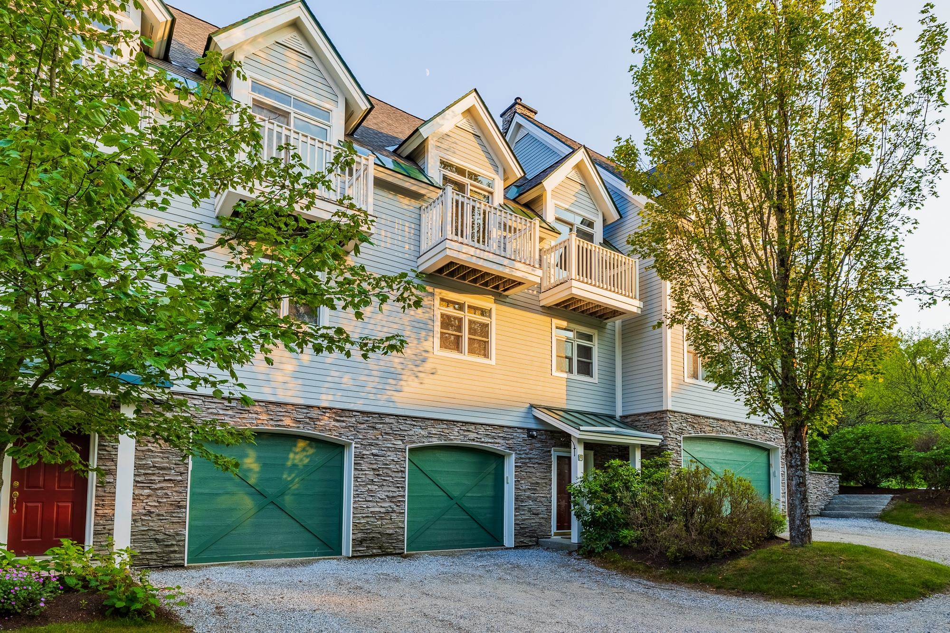
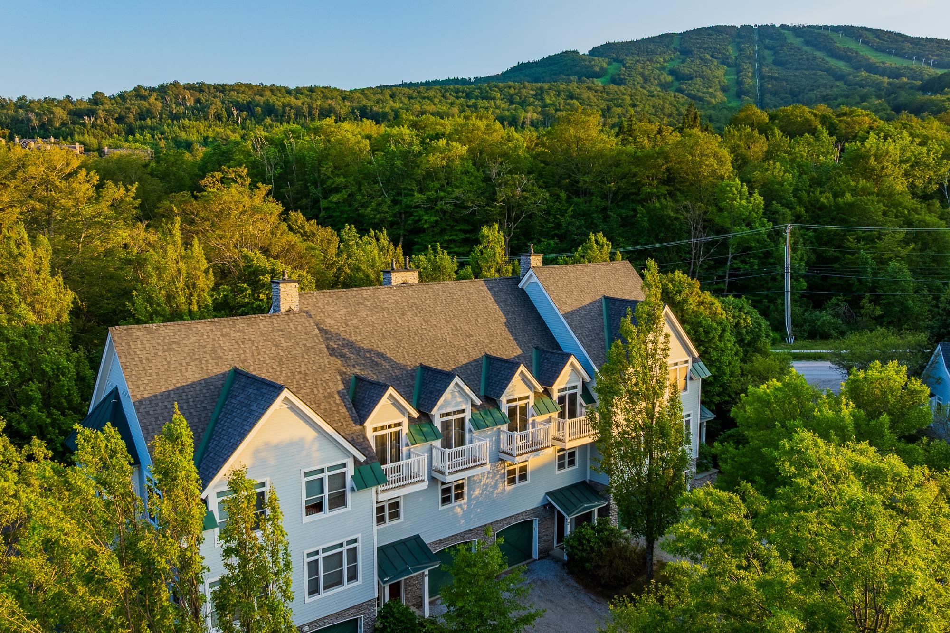
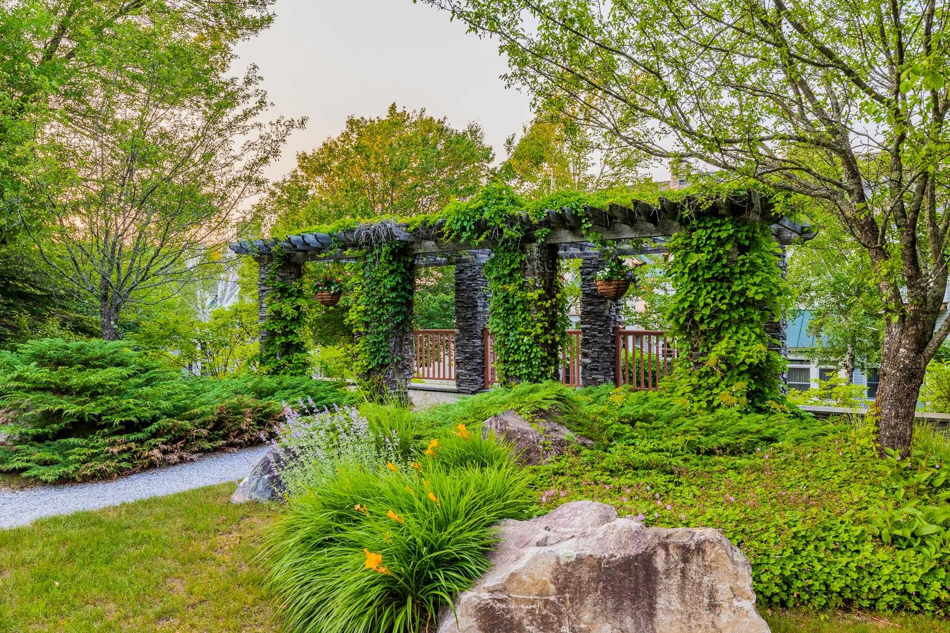
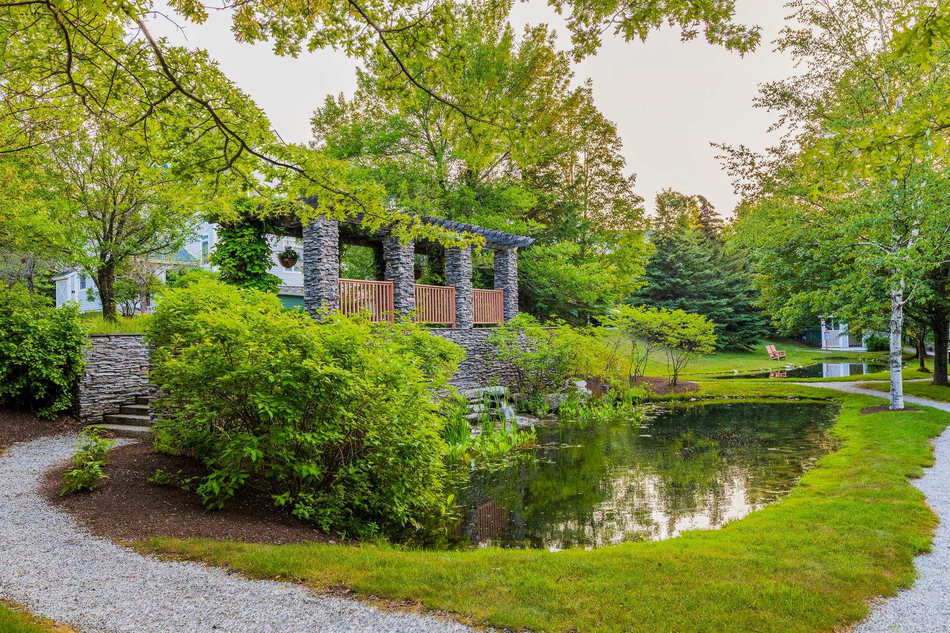
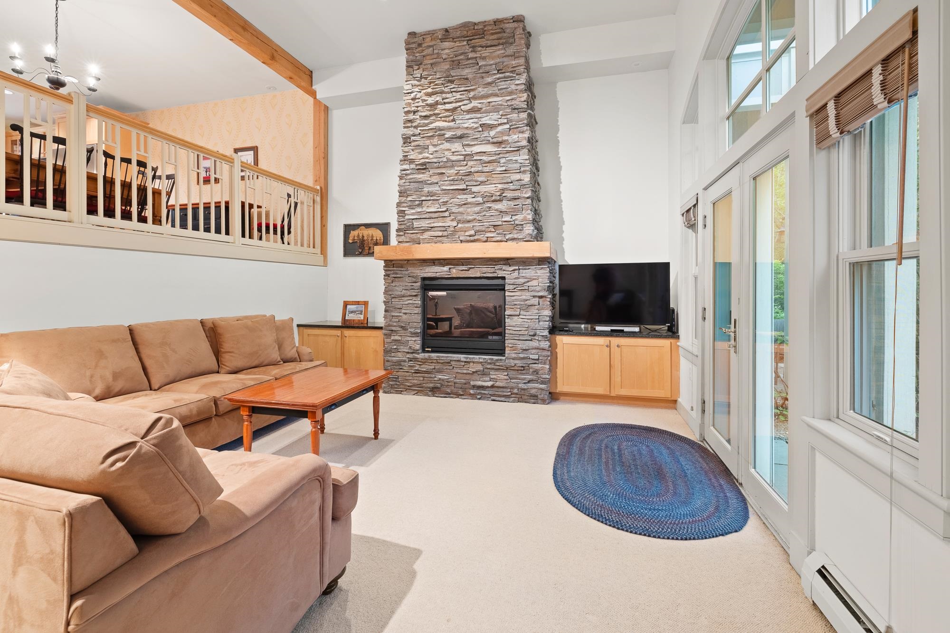
General Property Information
- Property Status:
- Active Under Contract
- Price:
- $865, 000
- Unit Number
- 2B
- Assessed:
- $0
- Assessed Year:
- County:
- VT-Windham
- Acres:
- 0.00
- Property Type:
- Condo
- Year Built:
- 1999
- Agency/Brokerage:
- Kim Morgan-Wohler
Wohler Realty Group - Bedrooms:
- 3
- Total Baths:
- 3
- Sq. Ft. (Total):
- 1768
- Tax Year:
- 2024
- Taxes:
- $8, 146
- Association Fees:
Welcome to the exceptional Resort Townhome community of Stratton Springs with private shuttle, Stratton Sports Center access and convenient location near the Stratton Mountain Resort Village and lifts. These upscale floor plans offer a multi level great room with 2 story ceilings, walls of windows with natural light and commanding fireplace. The second level gourmet kitchen and dining area overlook the living room and is ideal for apres ski gatherings! Expansive gourmet kitchen with wood floors, stainless steel appliances, granite countertops and center island brings ease to entertaining on Vermont weekends with friends and family. Spacious en suite primary suite features balcony and southerly winter views. Each bedroom enjoys a private balcony . Mudroom and attached garage provide the space and storage for your seasonal equipment.Take your private shuttle to the Base Lodge for first tracks and walk to the Sports Center after a day on the slopes .Convenience abounds and you'll have plenty of room to enjoy this Mountain Getaway!
Interior Features
- # Of Stories:
- 3
- Sq. Ft. (Total):
- 1768
- Sq. Ft. (Above Ground):
- 1656
- Sq. Ft. (Below Ground):
- 112
- Sq. Ft. Unfinished:
- 0
- Rooms:
- 7
- Bedrooms:
- 3
- Baths:
- 3
- Interior Desc:
- Cathedral Ceiling, Dining Area, Gas Fireplace, 1 Fireplace, Kitchen Island, Kitchen/Dining, Natural Light, Natural Woodwork
- Appliances Included:
- Dishwasher, Dryer, Gas Range, Refrigerator, Washer, Domestic Water Heater
- Flooring:
- Carpet, Ceramic Tile, Hardwood
- Heating Cooling Fuel:
- Water Heater:
- Basement Desc:
Exterior Features
- Style of Residence:
- Multi-Level, Townhouse
- House Color:
- Time Share:
- No
- Resort:
- Yes
- Exterior Desc:
- Exterior Details:
- Balcony, Patio
- Amenities/Services:
- Land Desc.:
- Condo Development, Recreational, Ski Area, Near Shopping, Near Skiing
- Suitable Land Usage:
- Roof Desc.:
- Asphalt Shingle
- Driveway Desc.:
- Gravel
- Foundation Desc.:
- Concrete
- Sewer Desc.:
- Public
- Garage/Parking:
- Yes
- Garage Spaces:
- 1
- Road Frontage:
- 0
Other Information
- List Date:
- 2025-07-08
- Last Updated:


