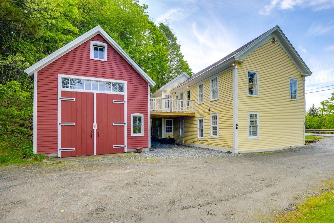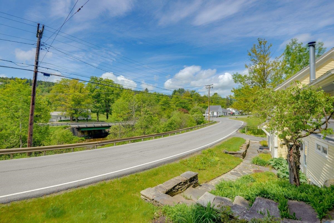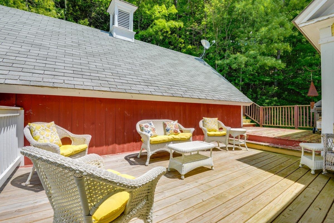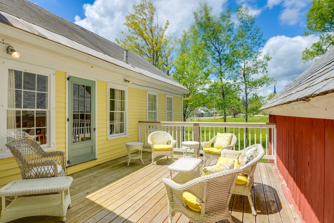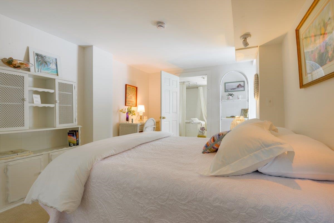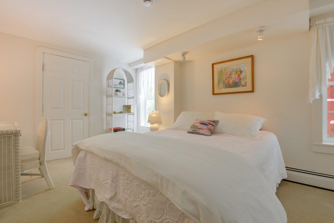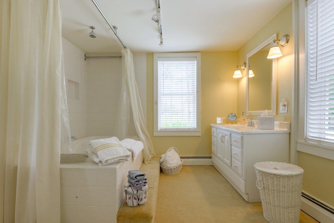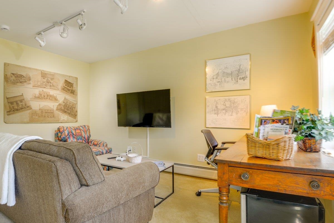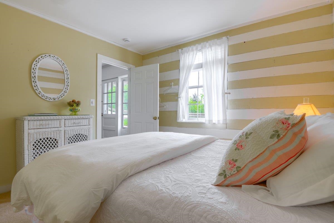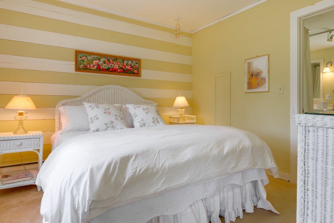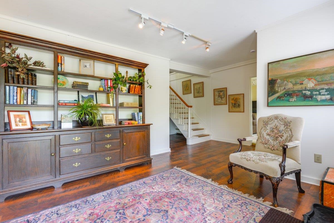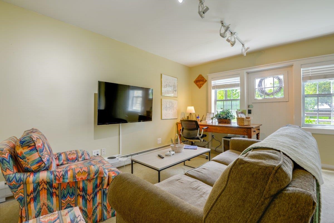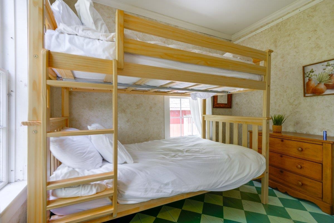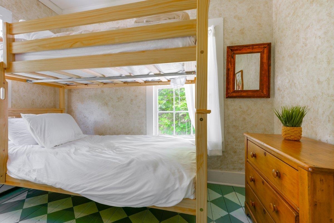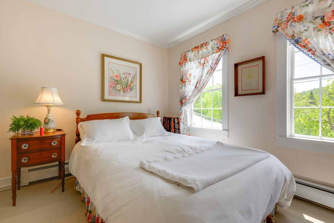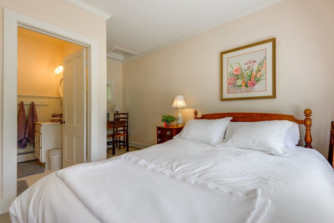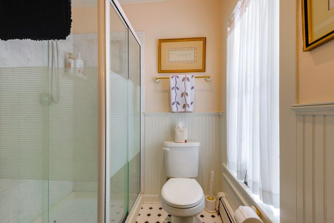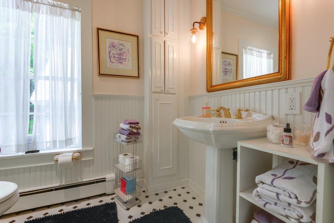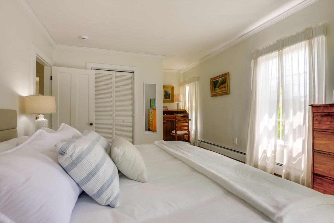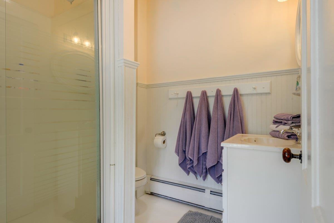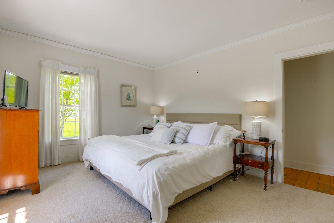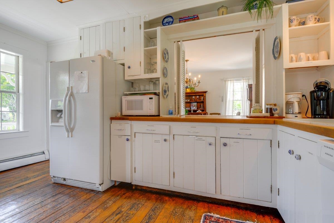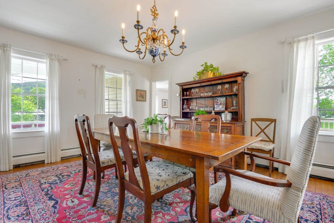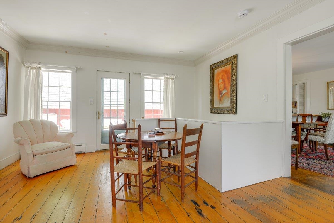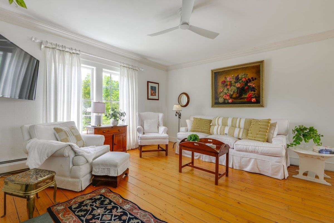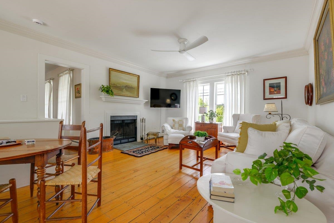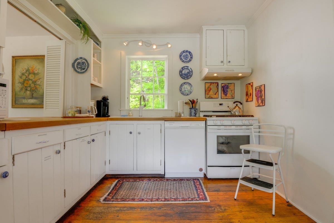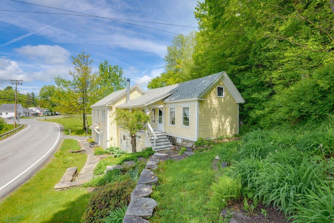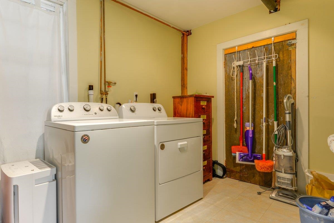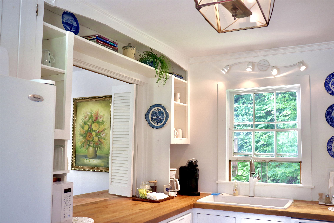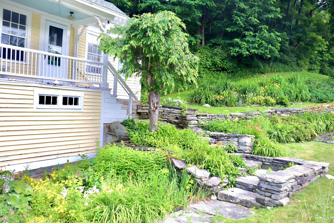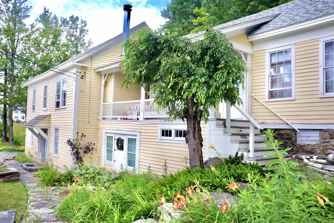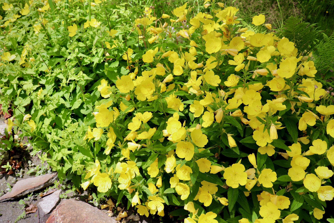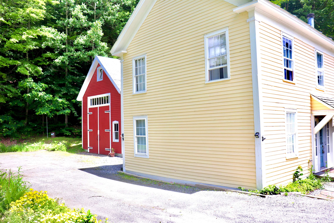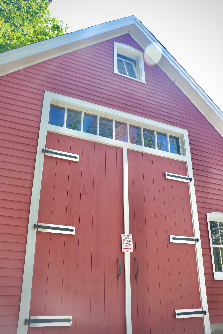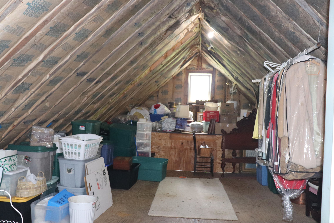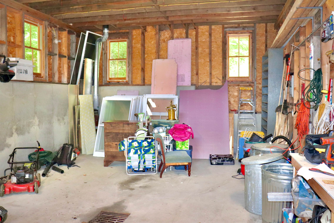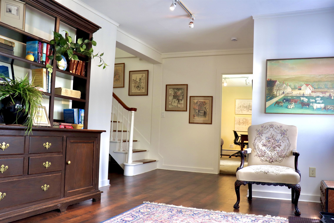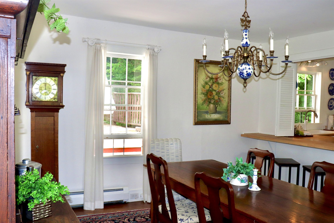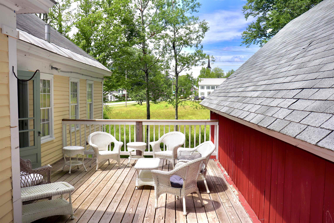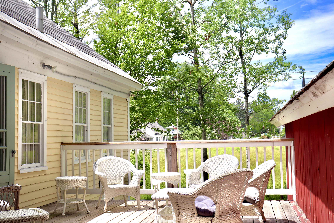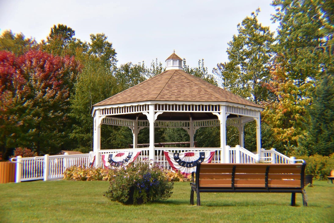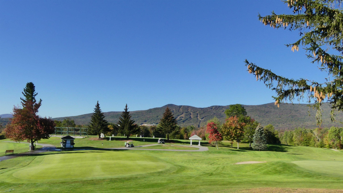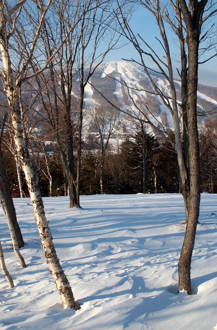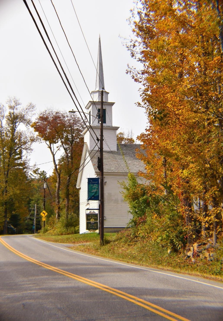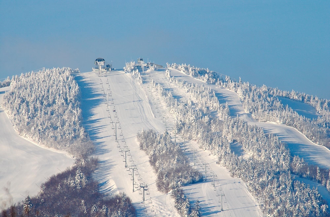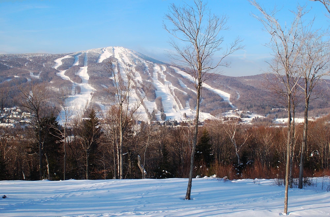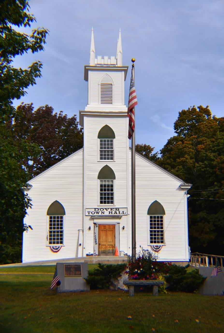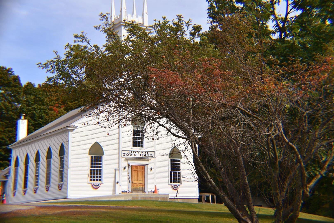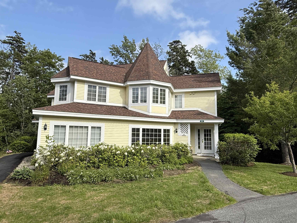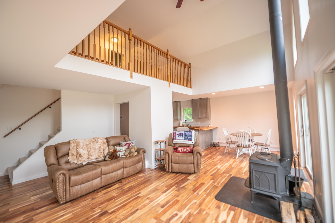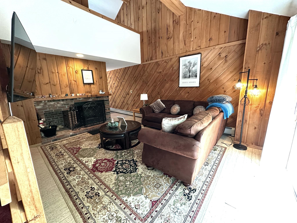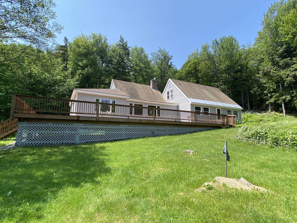1 of 55
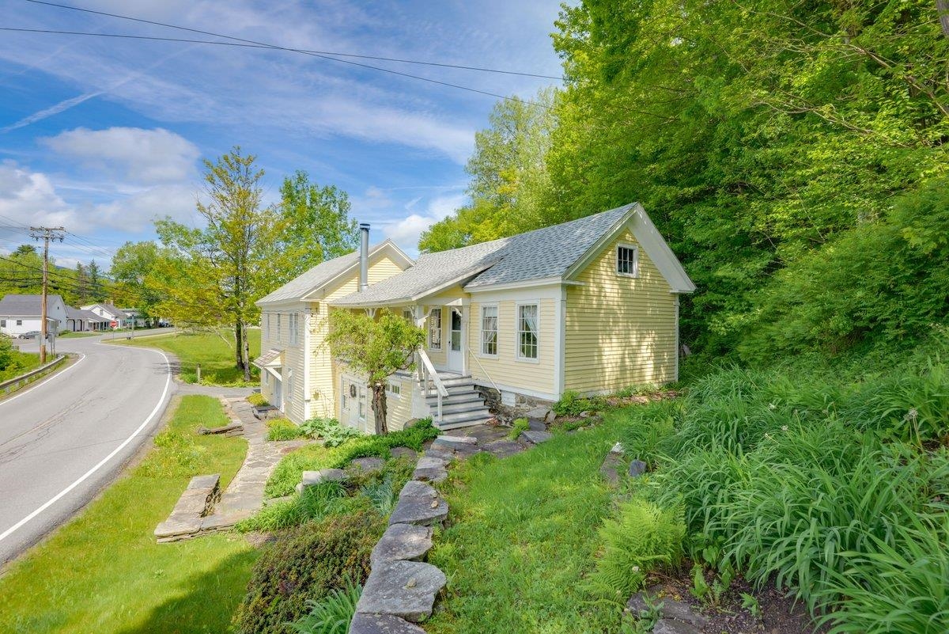
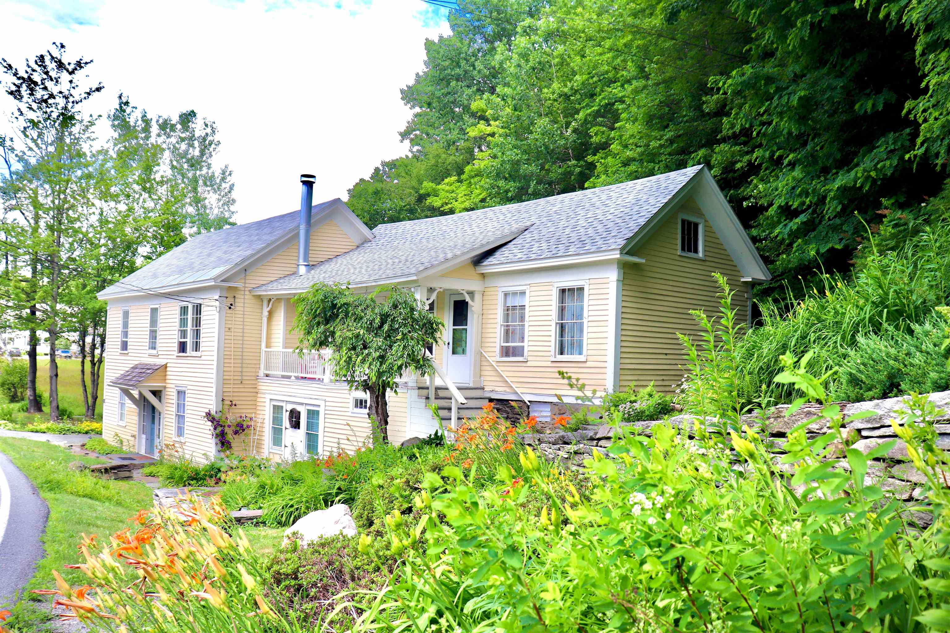
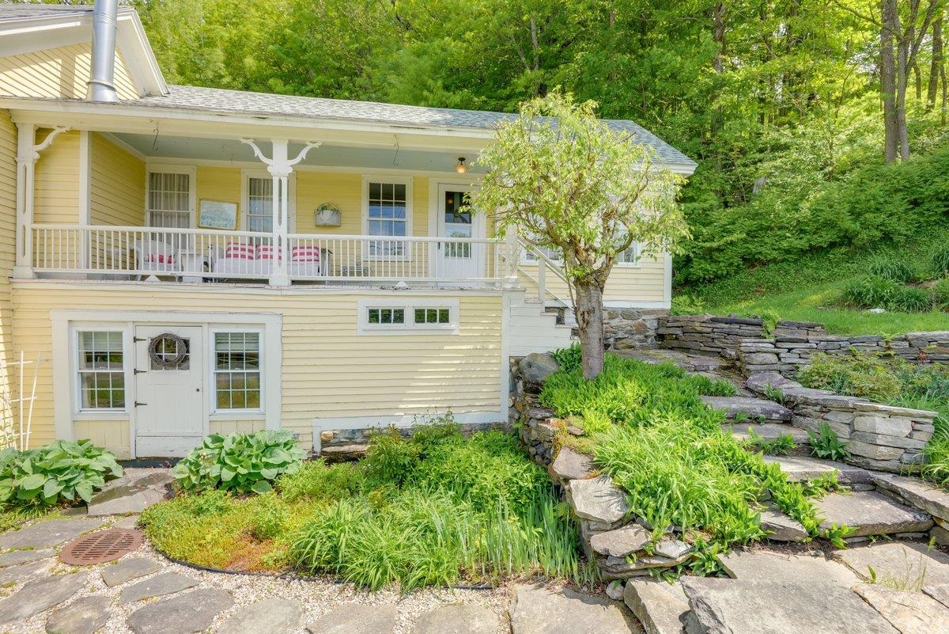
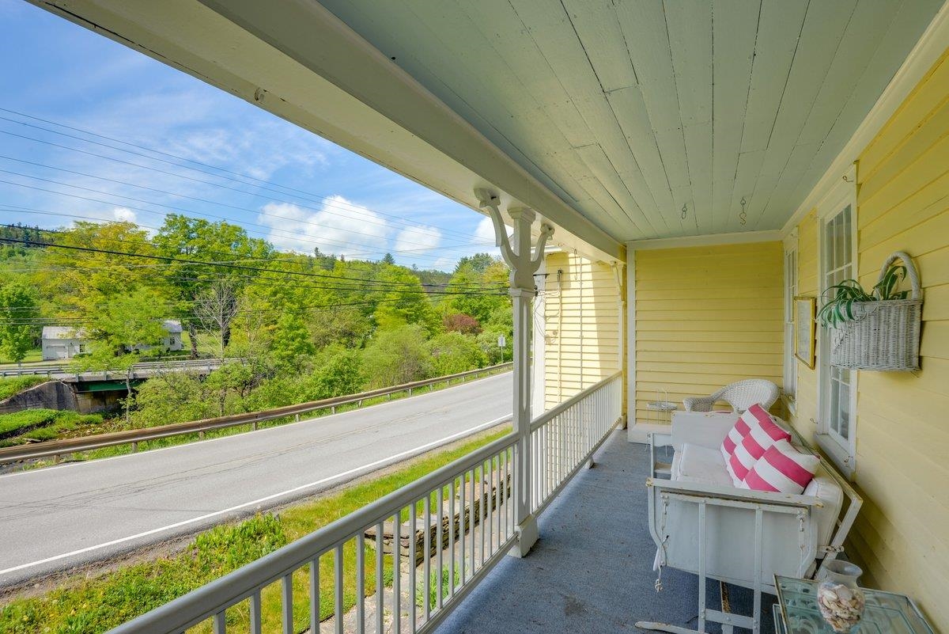
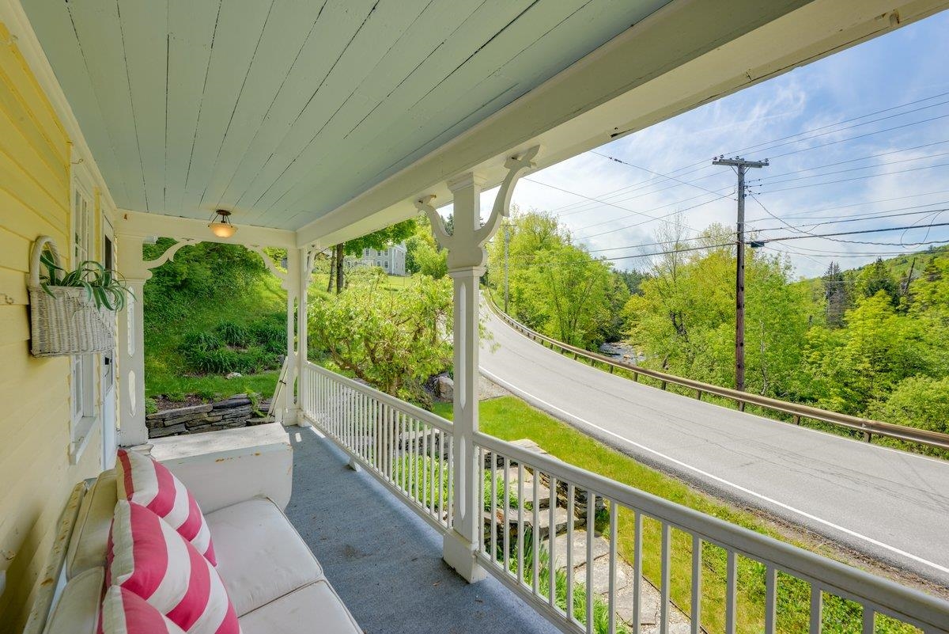
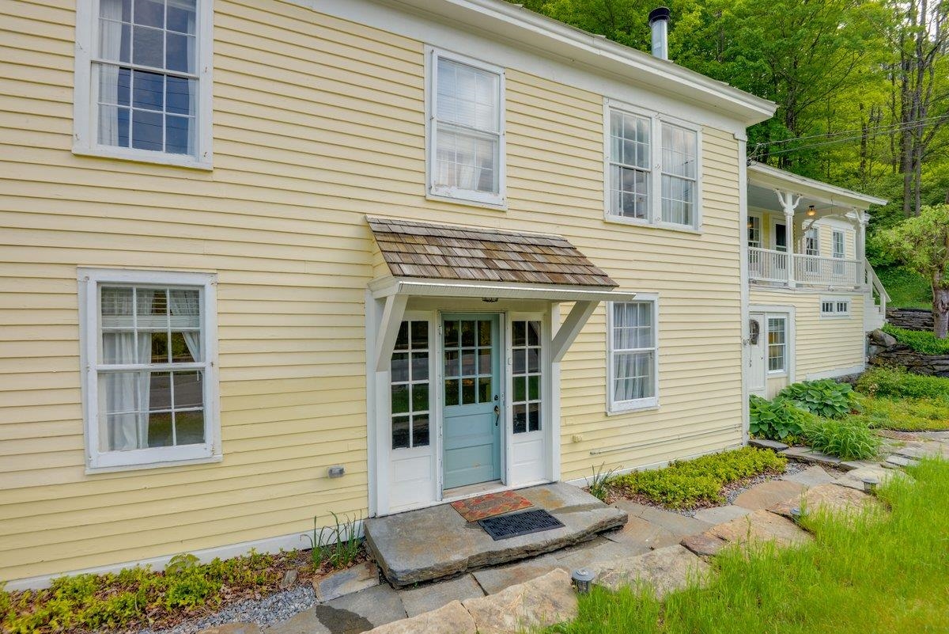
General Property Information
- Property Status:
- Active Under Contract
- Price:
- $479, 000
- Assessed:
- $0
- Assessed Year:
- County:
- VT-Windham
- Acres:
- 0.90
- Property Type:
- Single Family
- Year Built:
- 1900
- Agency/Brokerage:
- Donald Koelsch
Deerfield Valley Real Estate - Bedrooms:
- 4
- Total Baths:
- 3
- Sq. Ft. (Total):
- 2566
- Tax Year:
- 2024
- Taxes:
- $6, 828
- Association Fees:
Own a piece of Dover, Vermont history with this beautifully restored 1890s blacksmith shop, now a charming 4-bedroom, 3-bath home with a soaring barn and stunning views of the Mount Snow Valley. Set on just under an acre in the heart of the village, the property blends classic New England charm with thoughtful modern updates. Surrounded by stone walls, perennial gardens, and open fields, it offers both privacy and convenience. Enjoy the covered front porch overlooking the Deerfield River or entertain on the new back deck with sweeping valley views. A flat, paved driveway allows easy year-round access and ample parking. Inside, the main level features a spacious mudroom, two bedrooms with a shared bath and jetted tub, a laundry room, and a den or office. Upstairs offers wide-plank wood floors, a bright living room with wood-burning fireplace, formal dining area, country kitchen with butcher block counters, and two ensuite bedrooms including a large primary with walk-in closet. The attached barn includes oversized doors for RV or gear storage, plus a second level—connected by a deck walkway—ready for your finishing touches. Additional features include gas radiant heat with smart Wi-Fi thermostats and town sewer. Direct access to the Valley Trail and proximity to the Moover bus, Mount Snow, Wilmington, shops, and restaurants make this a rare opportunity in an ideal location
Interior Features
- # Of Stories:
- 2
- Sq. Ft. (Total):
- 2566
- Sq. Ft. (Above Ground):
- 2566
- Sq. Ft. (Below Ground):
- 0
- Sq. Ft. Unfinished:
- 0
- Rooms:
- 8
- Bedrooms:
- 4
- Baths:
- 3
- Interior Desc:
- Appliances Included:
- Flooring:
- Heating Cooling Fuel:
- Water Heater:
- Basement Desc:
Exterior Features
- Style of Residence:
- Colonial, Farmhouse
- House Color:
- Yellow
- Time Share:
- No
- Resort:
- Exterior Desc:
- Exterior Details:
- Amenities/Services:
- Land Desc.:
- Stream
- Suitable Land Usage:
- Roof Desc.:
- Asphalt Shingle, Standing Seam
- Driveway Desc.:
- Gravel
- Foundation Desc.:
- Concrete, Fieldstone
- Sewer Desc.:
- Public
- Garage/Parking:
- Yes
- Garage Spaces:
- 1
- Road Frontage:
- 238
Other Information
- List Date:
- 2025-07-09
- Last Updated:


