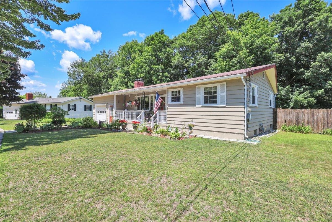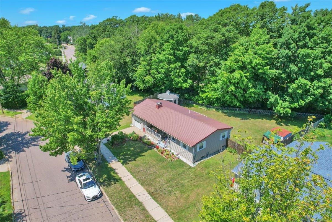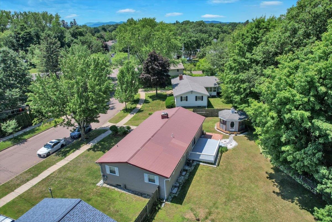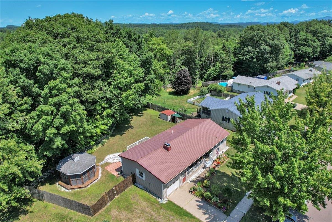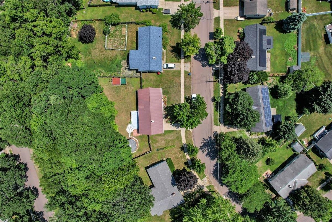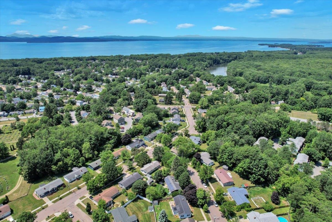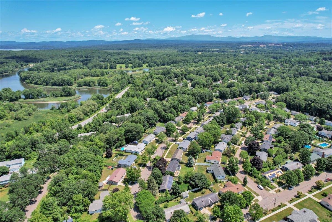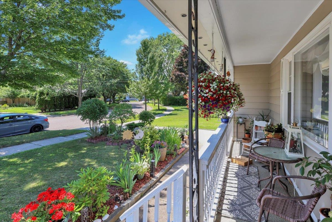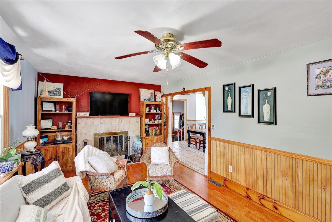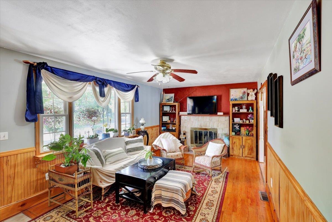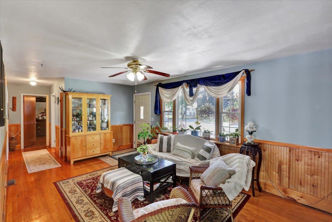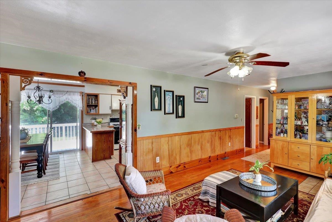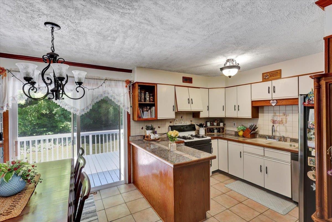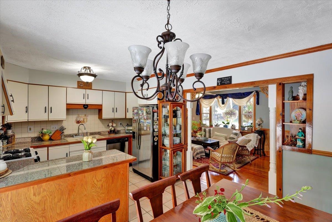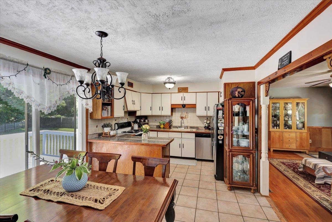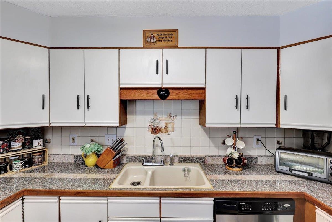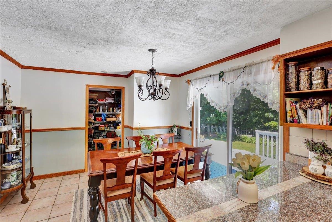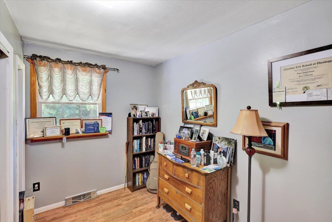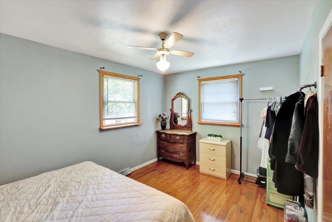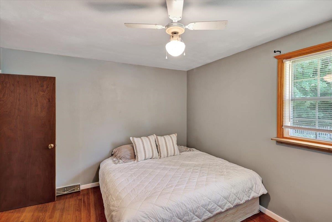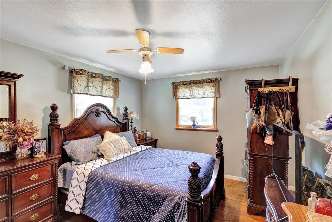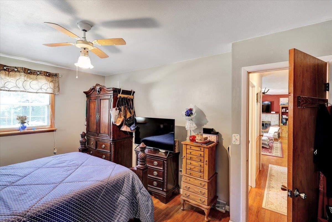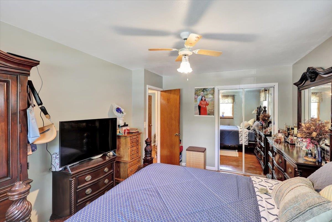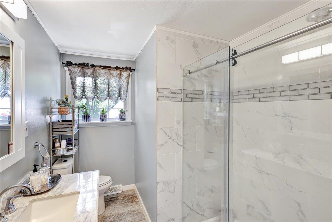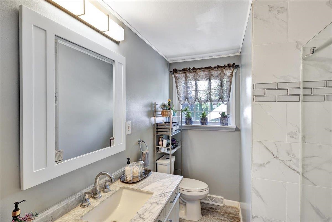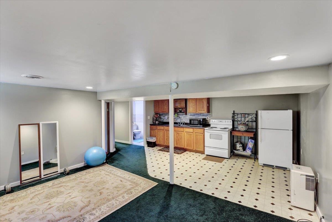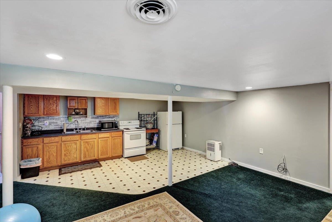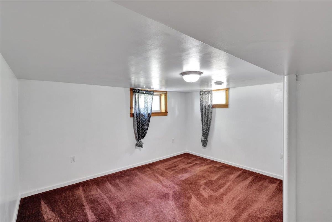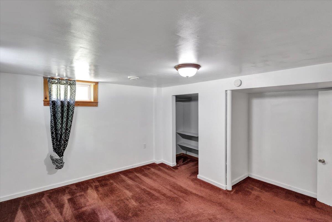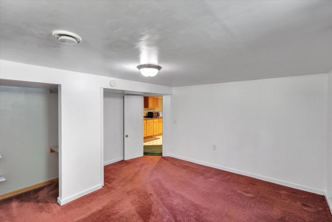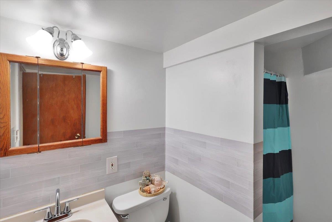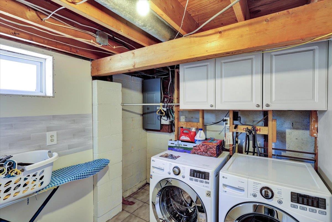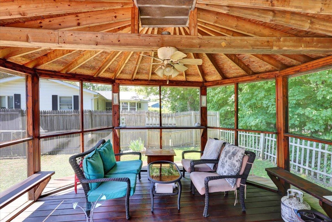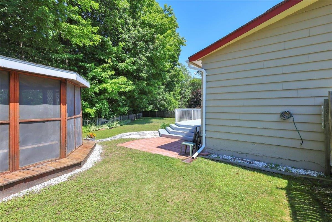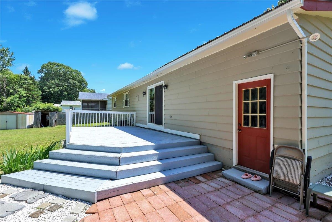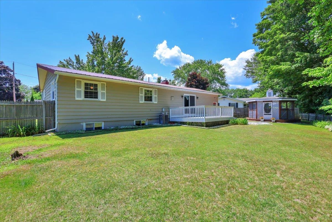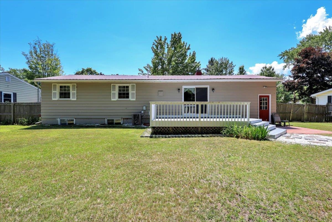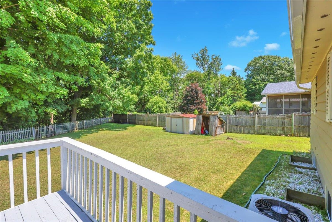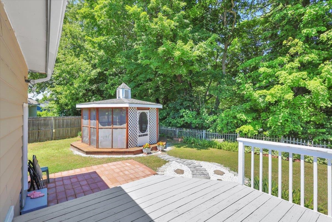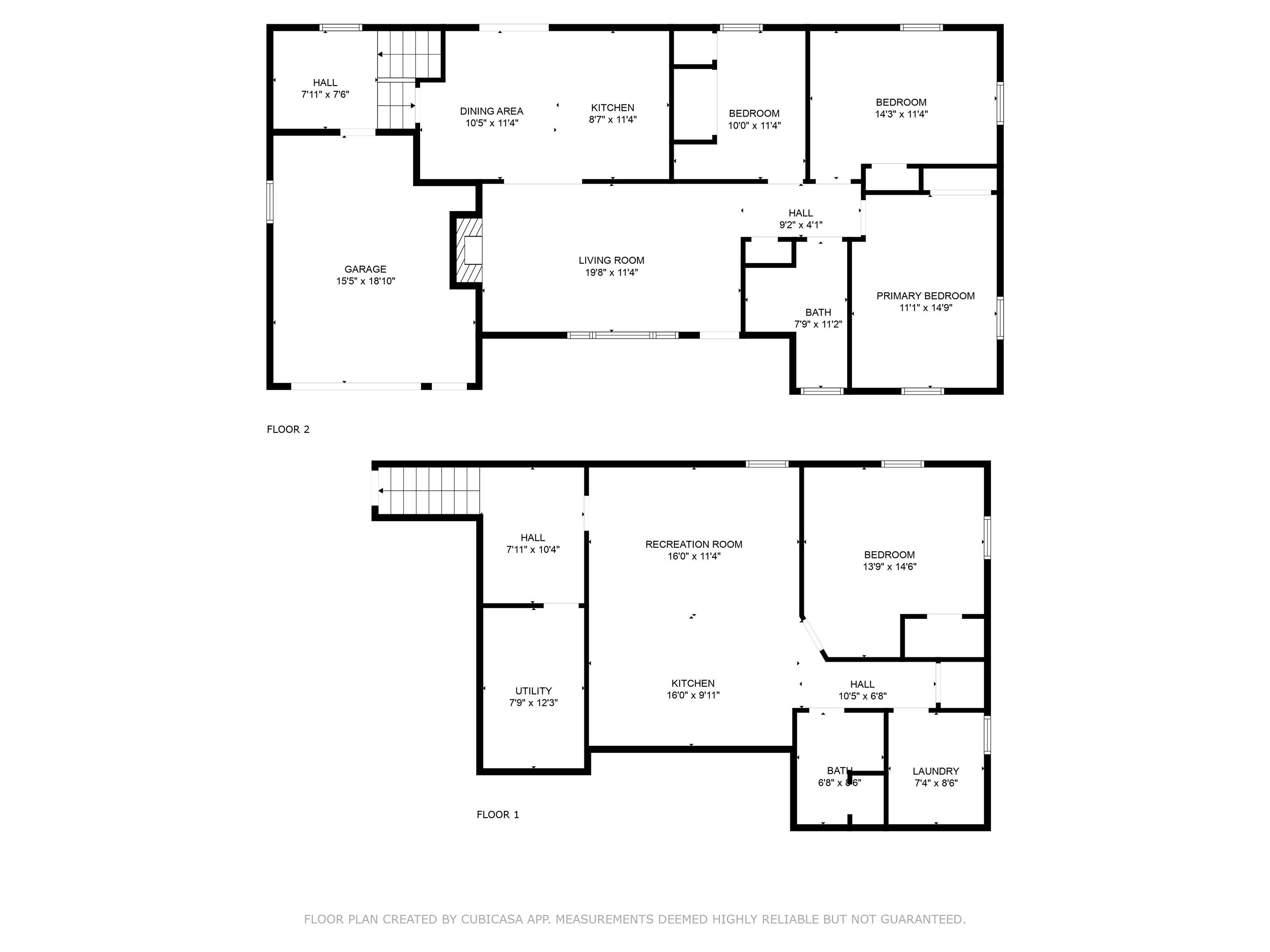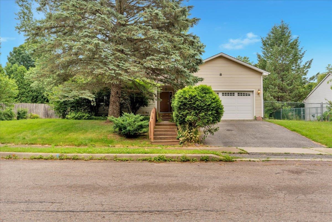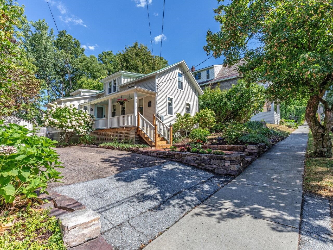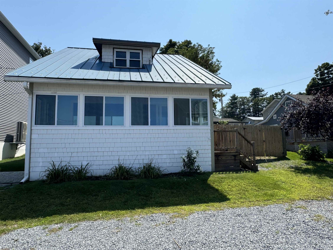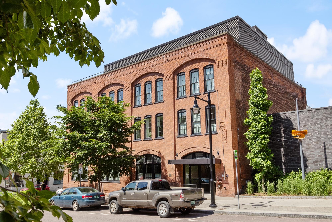1 of 46
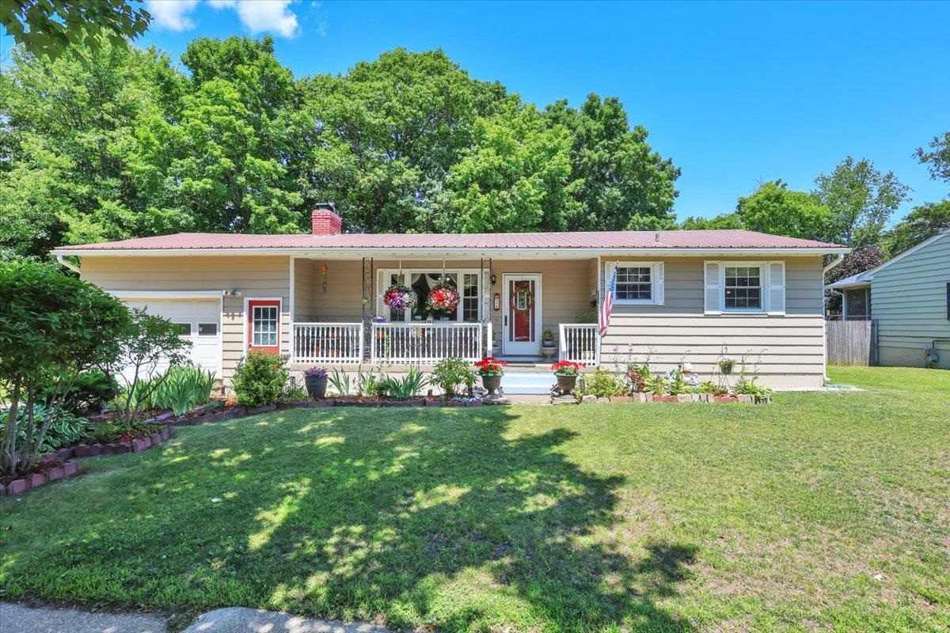
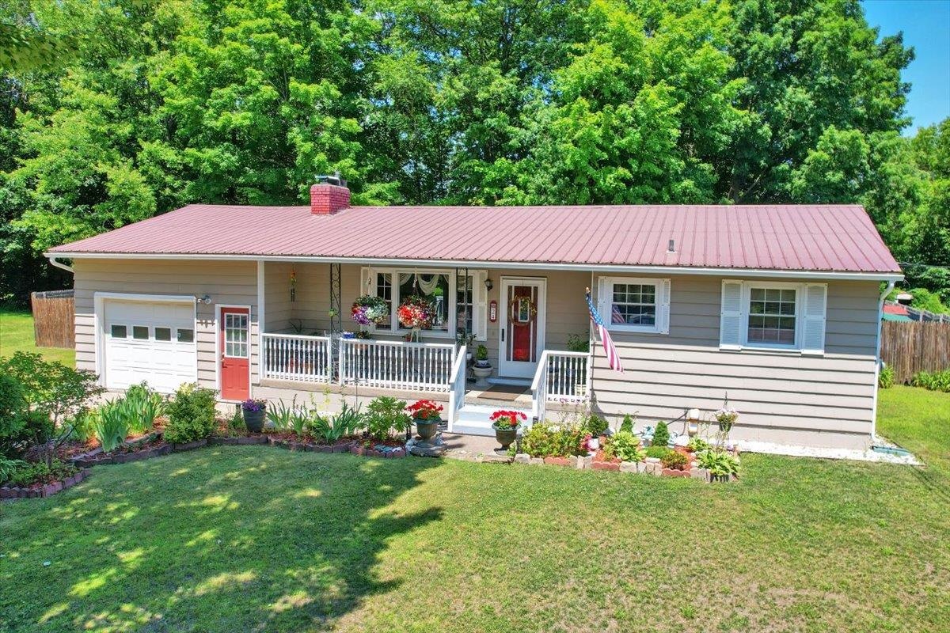
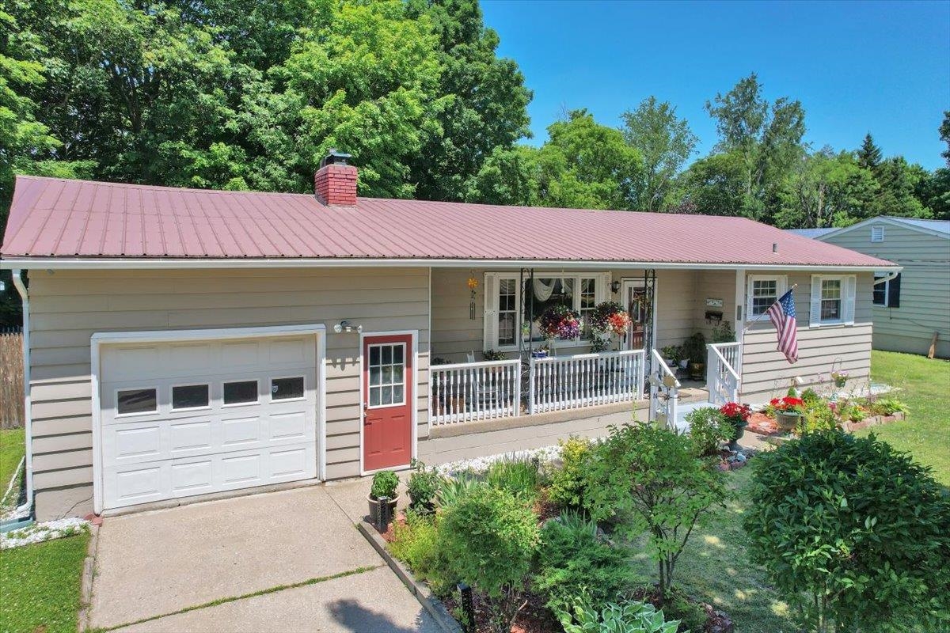
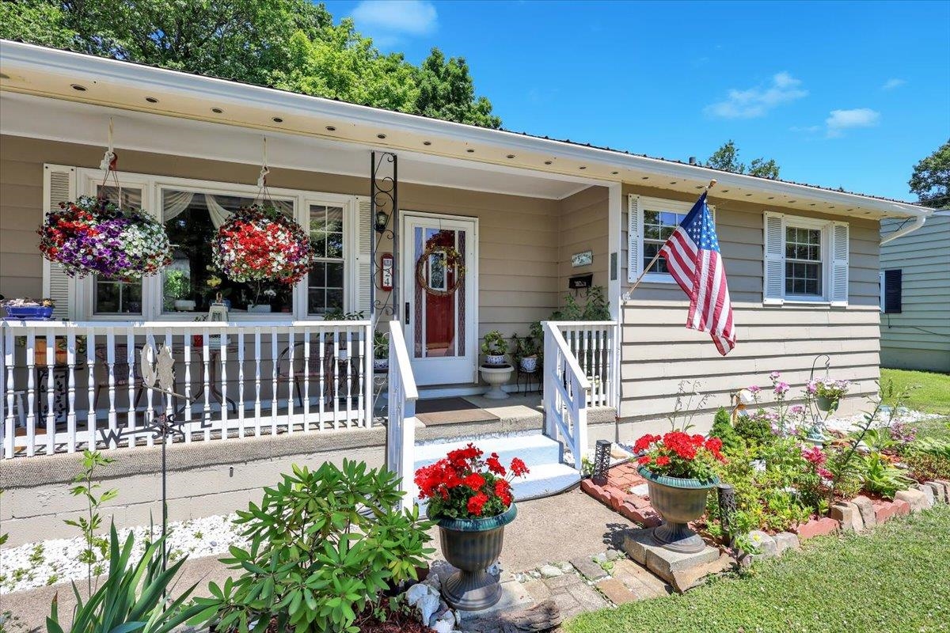
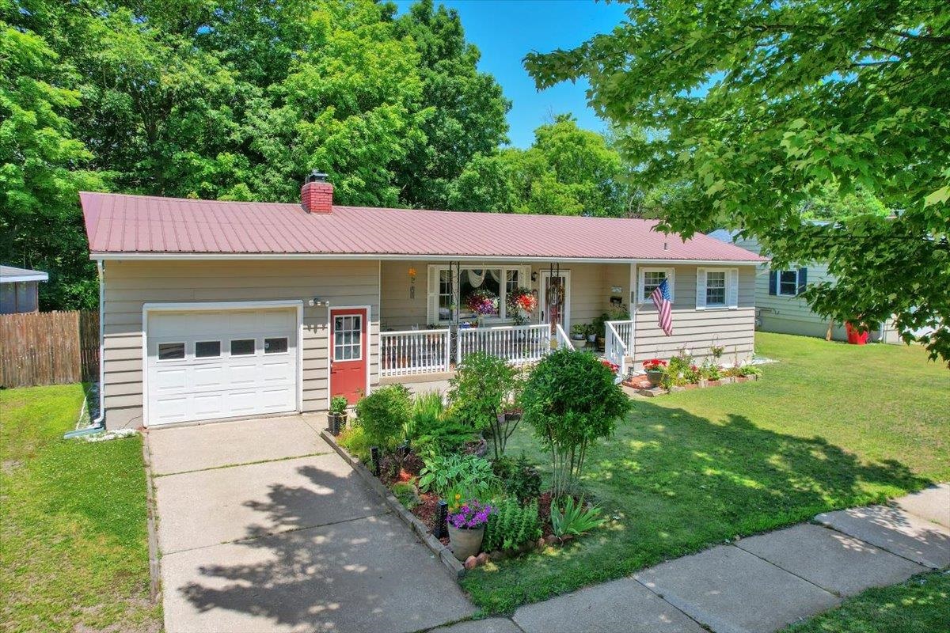
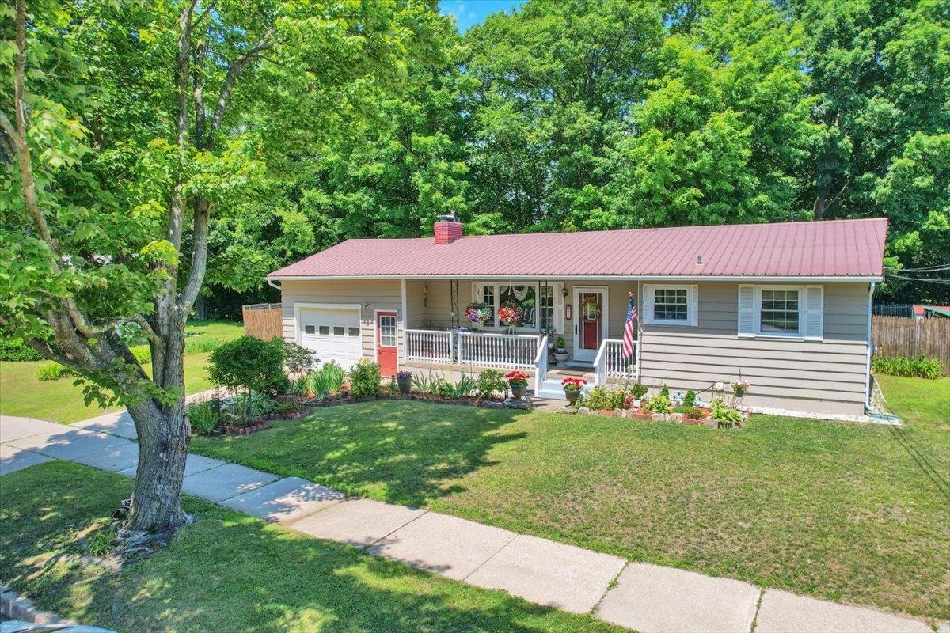
General Property Information
- Property Status:
- Active
- Price:
- $540, 000
- Assessed:
- $0
- Assessed Year:
- County:
- VT-Chittenden
- Acres:
- 0.23
- Property Type:
- Single Family
- Year Built:
- 1965
- Agency/Brokerage:
- Maranda Bessette
Ridgeline Real Estate - Bedrooms:
- 3
- Total Baths:
- 2
- Sq. Ft. (Total):
- 1756
- Tax Year:
- 2025
- Taxes:
- $7, 857
- Association Fees:
Discover the perfect blend of comfort, thoughtful updates, and opportunity in this charming 3-bedroom, 2-bath ranch, ideally located in one of Burlington’s great neighborhoods. From the moment you arrive, you’ll notice the pride of ownership — this home has been lovingly cared for and upgraded over the years, making it truly move-in ready. Inside, you’ll find gleaming hardwood floors and a beautifully updated bathroom that add warmth and style to the main living space. The metal roof is in excellent condition, and the newly installed septic piping gives you peace of mind for years to come. One of this property’s standout features is the fully finished basement, which offers additional living space complete with a permitted kitchen. Whether you’re looking for a guest suite, a comfortable space for extended family, a private home office, or just extra room to spread out — this flexible layout has you covered. Step outside to a spacious, lush backyard that’s perfect for relaxing or entertaining. Host summer gatherings under the charming gazebo, sip your morning coffee surrounded by greenery, or unwind in your own private oasis. You’ll also love the unbeatable location — set in a friendly neighborhood with convenient access to schools, parks, shops, and restaurants. And when you’re craving some time on the water, you’re just a 15-minute walk to the beautiful shores of Lake Champlain! Homes like this, with thoughtful updates and a great location, don't come along often!
Interior Features
- # Of Stories:
- 1
- Sq. Ft. (Total):
- 1756
- Sq. Ft. (Above Ground):
- 928
- Sq. Ft. (Below Ground):
- 828
- Sq. Ft. Unfinished:
- 100
- Rooms:
- 5
- Bedrooms:
- 3
- Baths:
- 2
- Interior Desc:
- 1 Fireplace, Natural Light, Basement Laundry
- Appliances Included:
- Dishwasher, Dryer, Gas Range, Refrigerator, Washer, Gas Stove, Natural Gas Water Heater, Exhaust Fan
- Flooring:
- Carpet, Hardwood, Tile, Vinyl
- Heating Cooling Fuel:
- Water Heater:
- Basement Desc:
- Apartments, Concrete, Finished, Insulated, Basement Stairs
Exterior Features
- Style of Residence:
- Ranch
- House Color:
- Time Share:
- No
- Resort:
- No
- Exterior Desc:
- Exterior Details:
- Full Fence, Gazebo, Shed
- Amenities/Services:
- Land Desc.:
- City Lot, Level, Neighborhood, Near Hospital
- Suitable Land Usage:
- Roof Desc.:
- Metal
- Driveway Desc.:
- Paved
- Foundation Desc.:
- Block
- Sewer Desc.:
- Public
- Garage/Parking:
- Yes
- Garage Spaces:
- 1
- Road Frontage:
- 0
Other Information
- List Date:
- 2025-07-09
- Last Updated:


