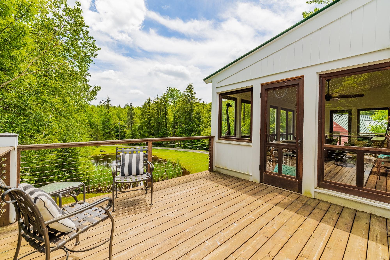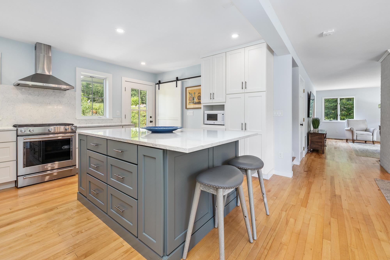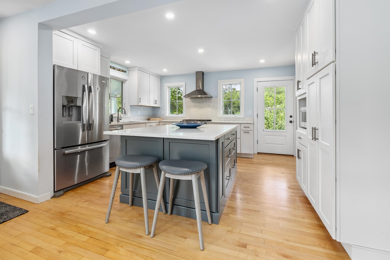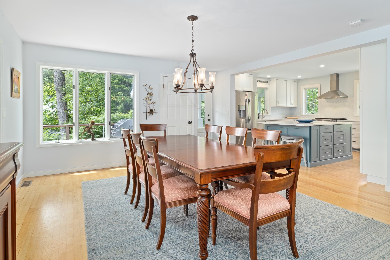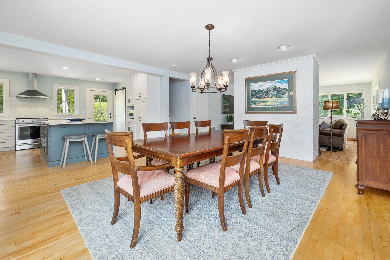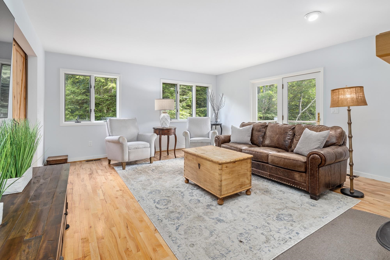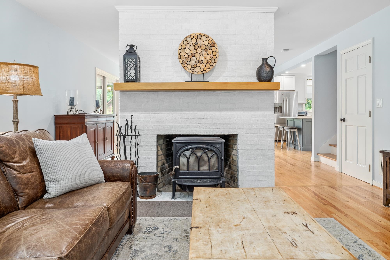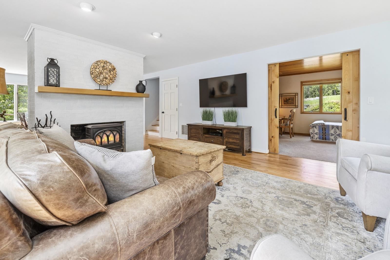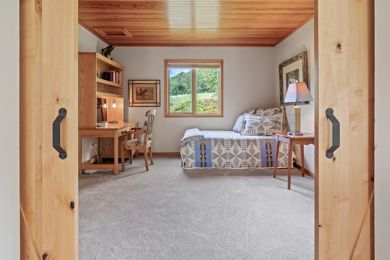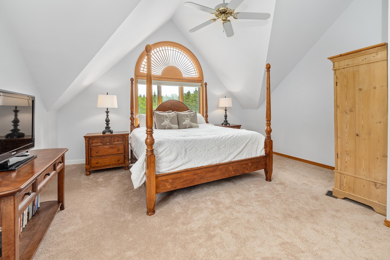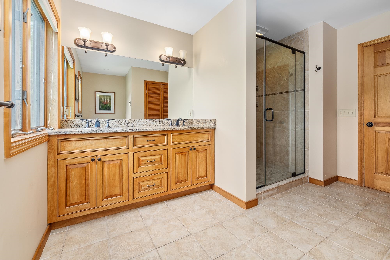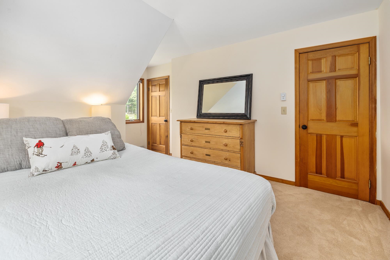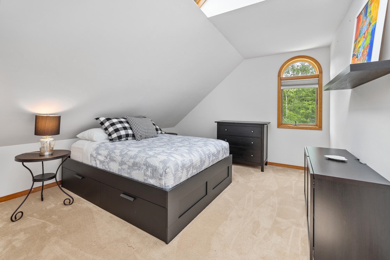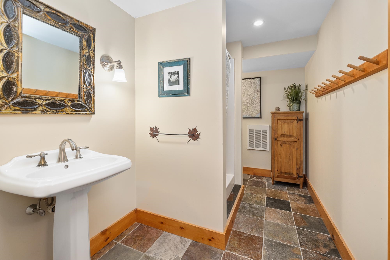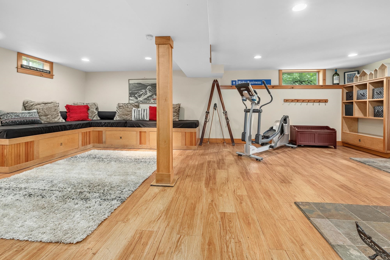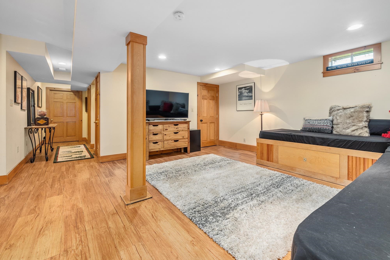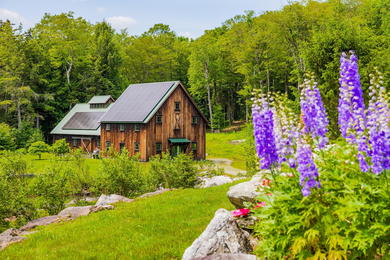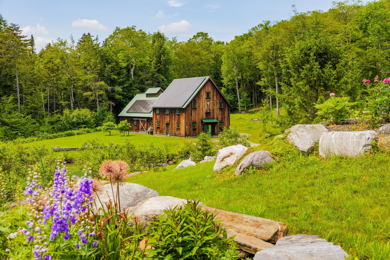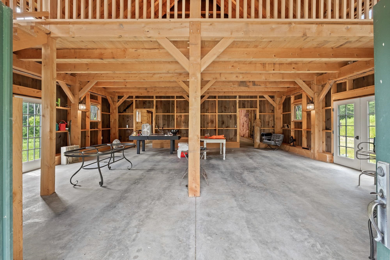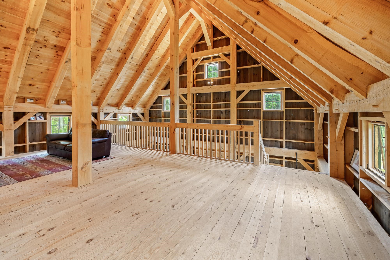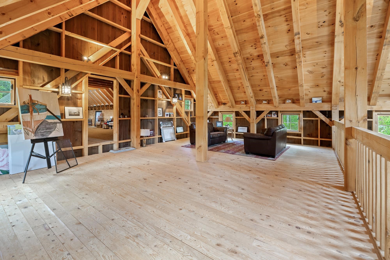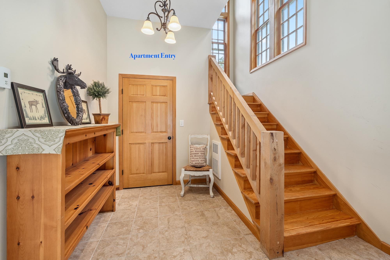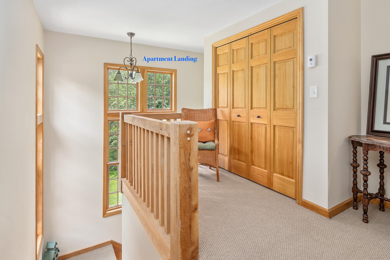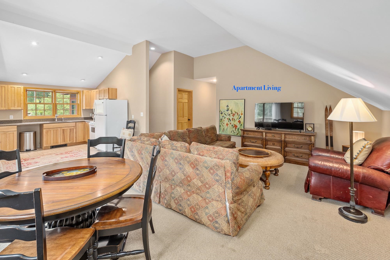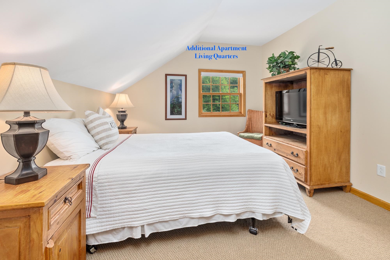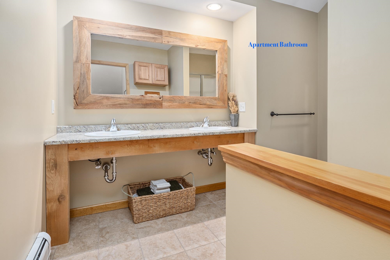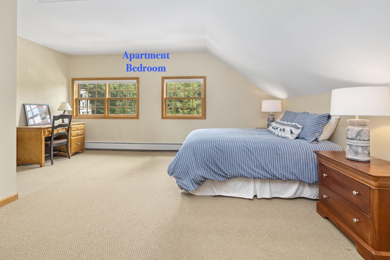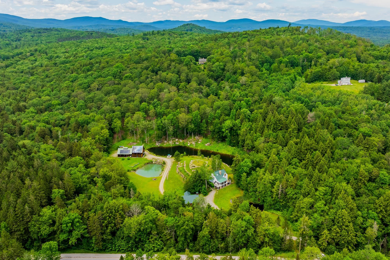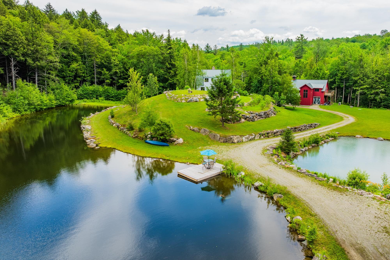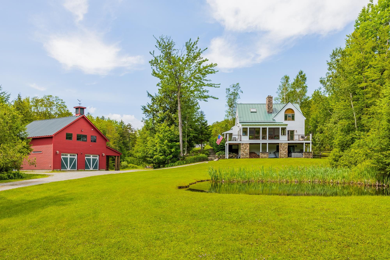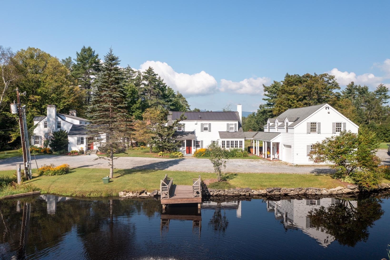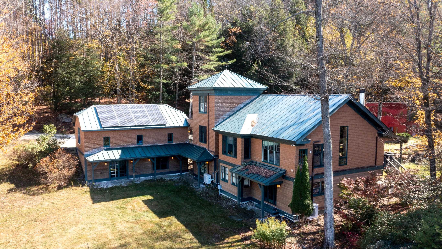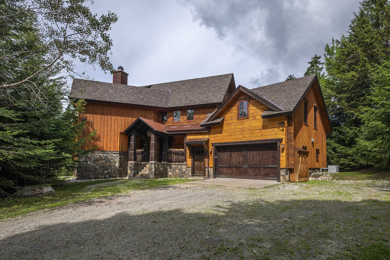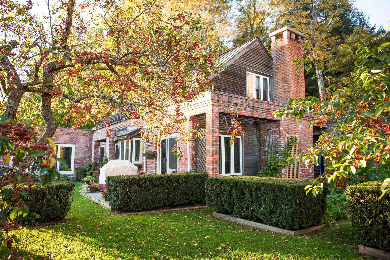1 of 36
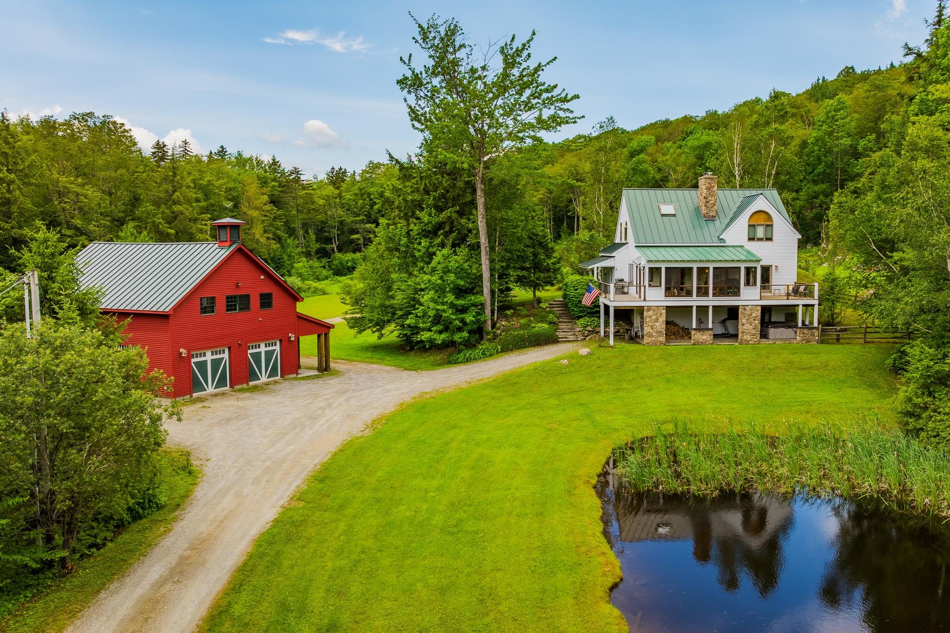
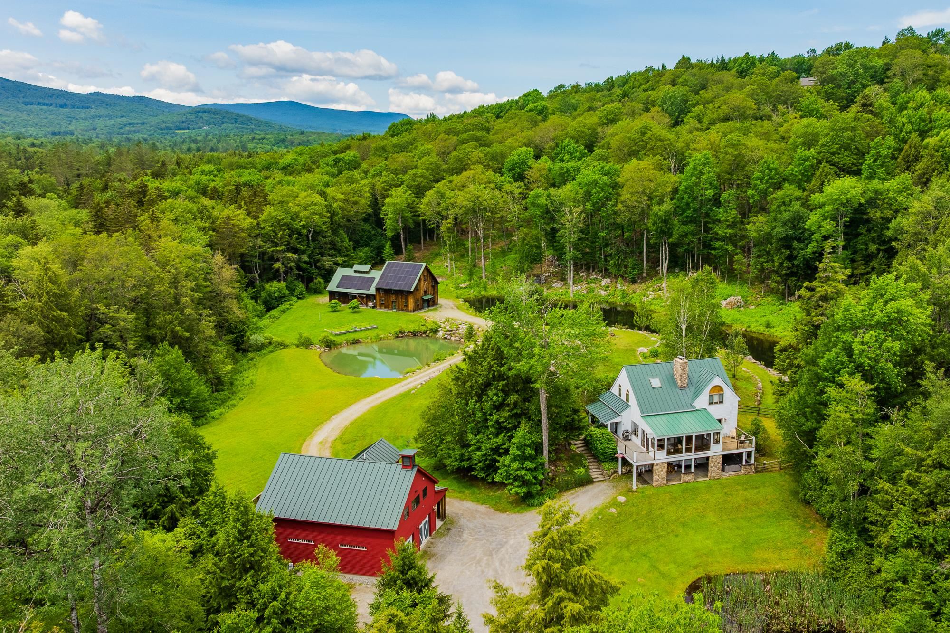
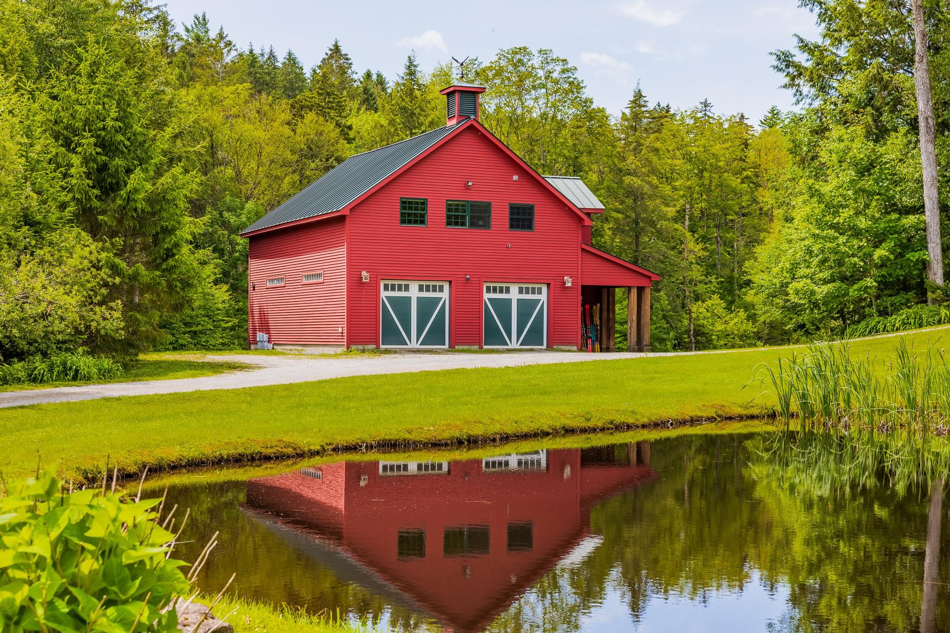
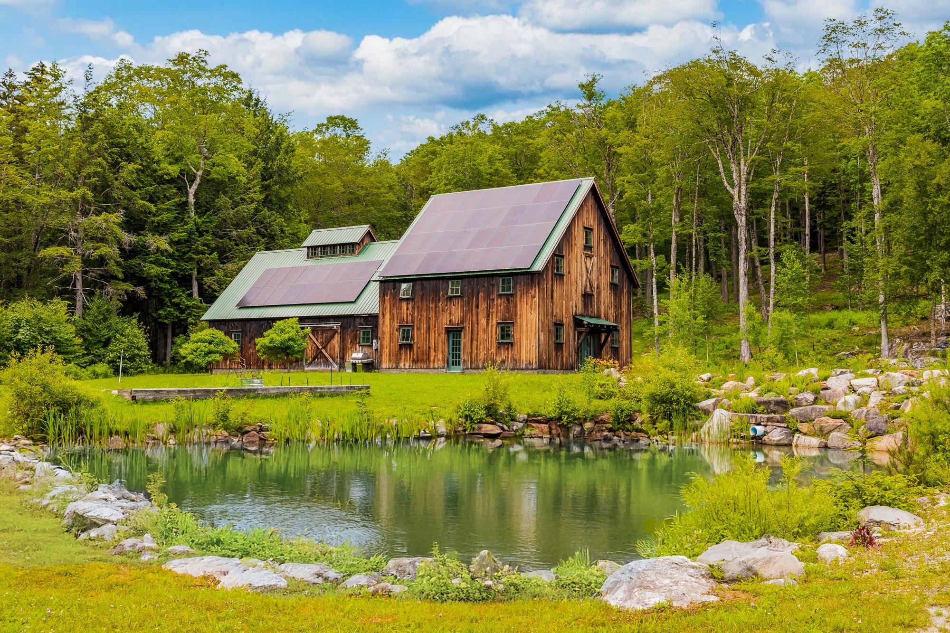
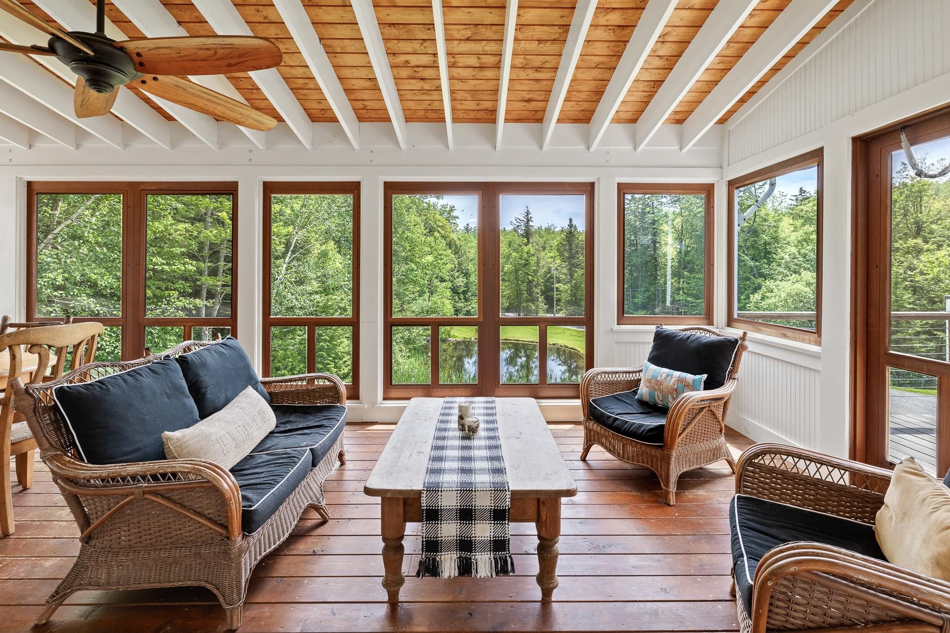
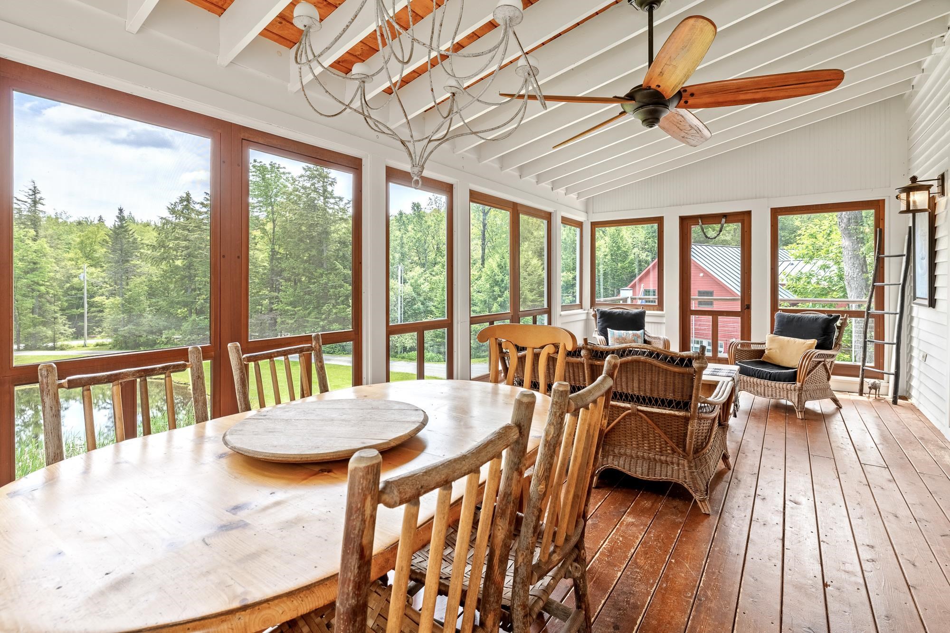
General Property Information
- Property Status:
- Active
- Price:
- $1, 790, 000
- Assessed:
- $0
- Assessed Year:
- County:
- VT-Bennington
- Acres:
- 15.52
- Property Type:
- Single Family
- Year Built:
- 1990
- Agency/Brokerage:
- Kim Morgan-Wohler
Wohler Realty Group - Bedrooms:
- 4
- Total Baths:
- 3
- Sq. Ft. (Total):
- 2545
- Tax Year:
- 2025
- Taxes:
- $13, 848
- Association Fees:
Nestled in a serene and picturesque setting, Berry Hill Farm offers a rare opportunity to own an exceptional Vermont estate blending charm, versatility, and natural beauty. Spanning 15.52 acres across two separately deeded lots, the property combines inspired design with modern comfort. At its heart is a beautifully crafted contemporary home featuring three spacious bedrooms, sunlit living spaces, and peaceful views in every direction. A standout feature is the inviting three-season porch—ideal for entertaining, relaxing, or simply soaking in the landscape. A short stroll away, the custom-built post-and-beam barn serves as both an architectural showpiece and versatile space. With soaring ceilings, exposed beams, and an open layout, the possibilities are endless—host events, a studio, workshops, or creative pursuits. Additional flexibility lies in the detached three-bay garage with a tastefully finished apartment above—bright, modern, and well suited for guests, extended family, caretakers or supplemental income. Meandering trails, tranquil ponds, and open green spaces create a park-like setting for gardeners and nature lovers. With direct access to the Catamount Trail and abutting State Forest, outdoor adventures are at your doorstep. Solar panels provide sustainable living and long-term savings. Whether you envision a family homestead, retreat, or peaceful getaway. Berry Hill Farm delivers an extraordinary offering in an unforgettable setting!
Interior Features
- # Of Stories:
- 3
- Sq. Ft. (Total):
- 2545
- Sq. Ft. (Above Ground):
- 2139
- Sq. Ft. (Below Ground):
- 406
- Sq. Ft. Unfinished:
- 696
- Rooms:
- 9
- Bedrooms:
- 4
- Baths:
- 3
- Interior Desc:
- Ceiling Fan, Dining Area, 1 Fireplace, Hot Tub, In-Law/Accessory Dwelling, Kitchen Island, Wood Stove Hook-up, Wood Stove Insert, 1st Floor Laundry
- Appliances Included:
- Dishwasher, Dryer, Microwave, Gas Range, Refrigerator, Washer, Exhaust Fan
- Flooring:
- Carpet, Tile, Wood
- Heating Cooling Fuel:
- Water Heater:
- Basement Desc:
- Finished
Exterior Features
- Style of Residence:
- Contemporary
- House Color:
- White
- Time Share:
- No
- Resort:
- Exterior Desc:
- Exterior Details:
- Barn, Enclosed Porch
- Amenities/Services:
- Land Desc.:
- Country Setting, Landscaped, Secluded, Trail/Near Trail, Water View, Adjoins St/Nat'l Forest, Near Skiing
- Suitable Land Usage:
- Roof Desc.:
- Standing Seam
- Driveway Desc.:
- Gravel
- Foundation Desc.:
- Concrete
- Sewer Desc.:
- Septic
- Garage/Parking:
- Yes
- Garage Spaces:
- 3
- Road Frontage:
- 200
Other Information
- List Date:
- 2025-07-10
- Last Updated:


