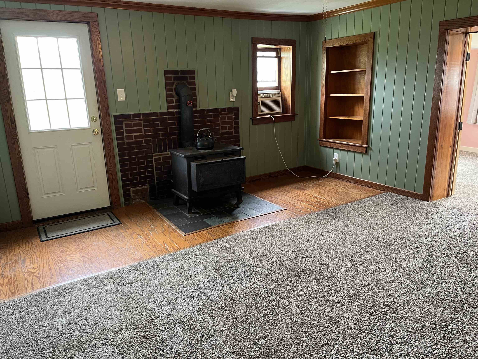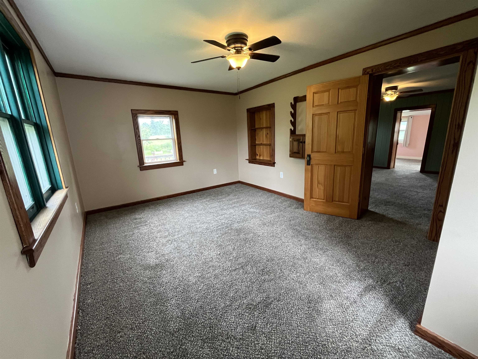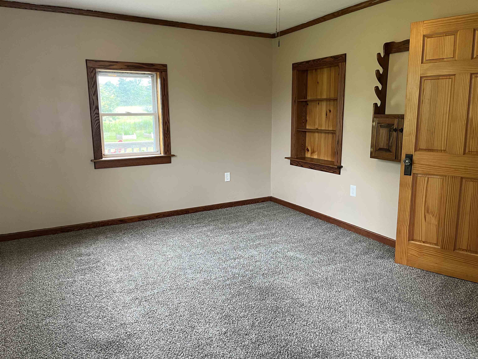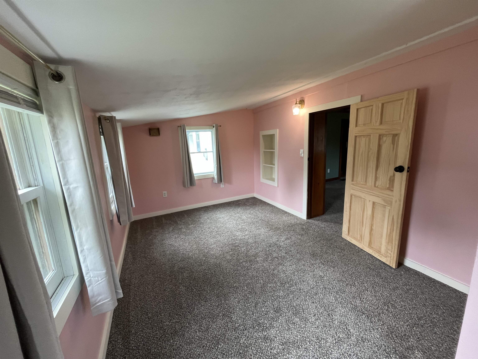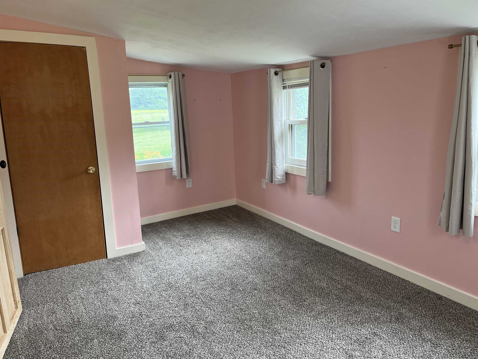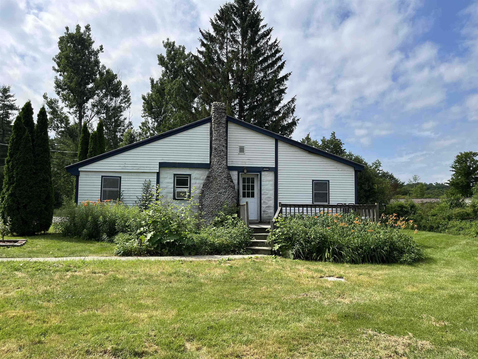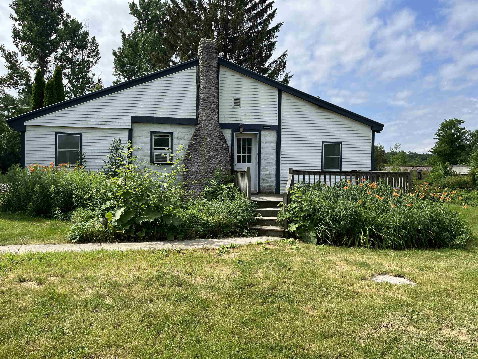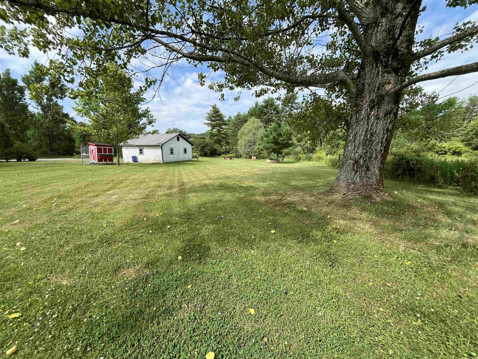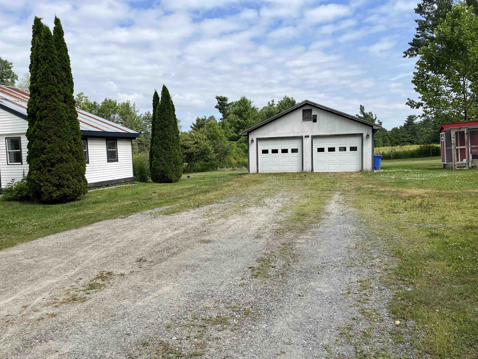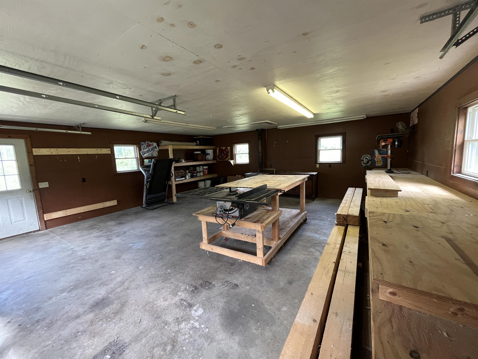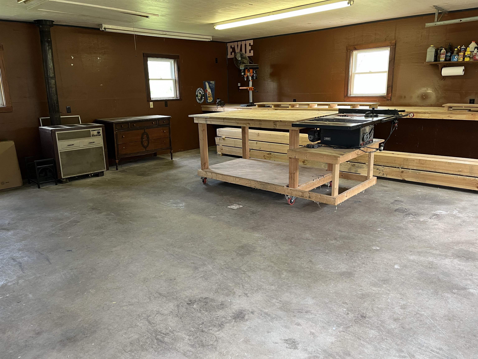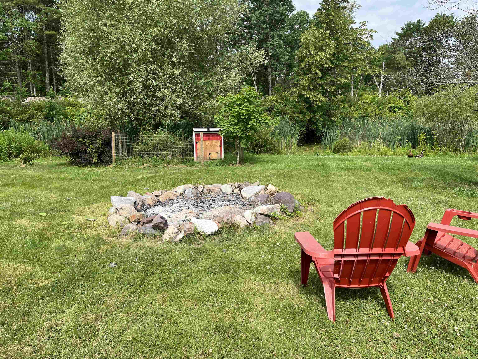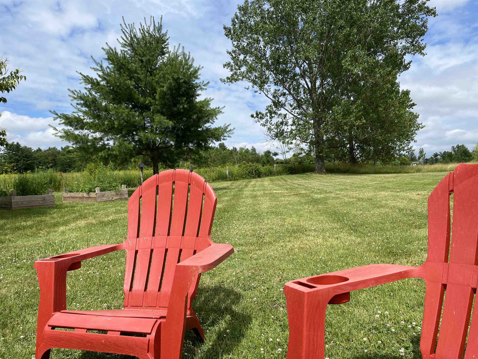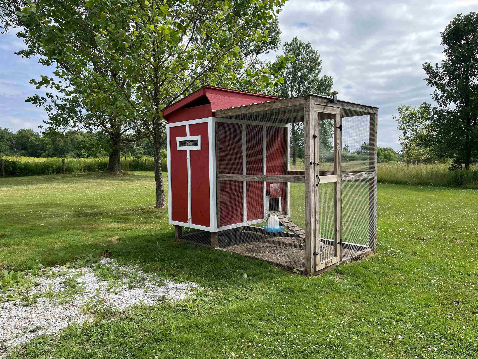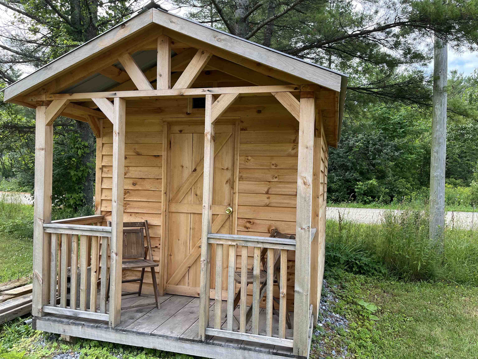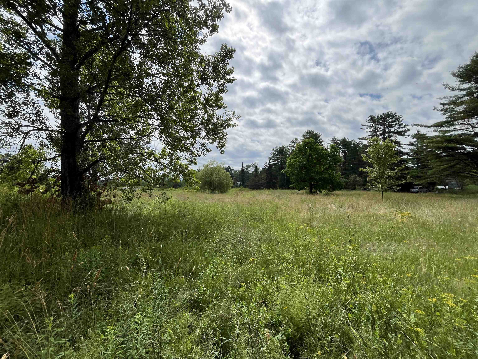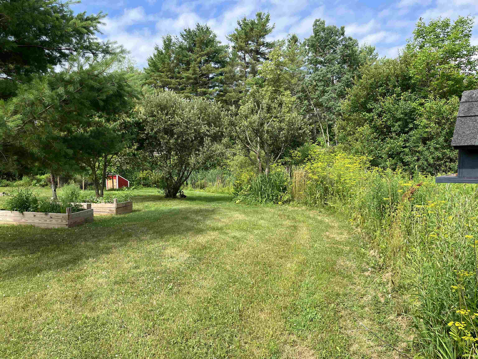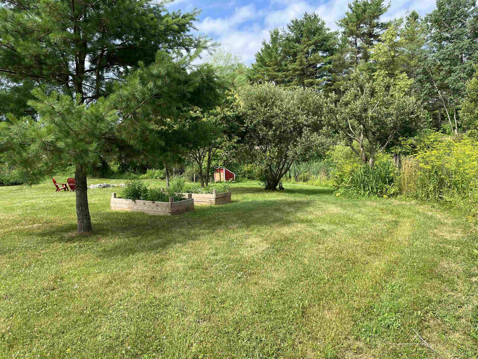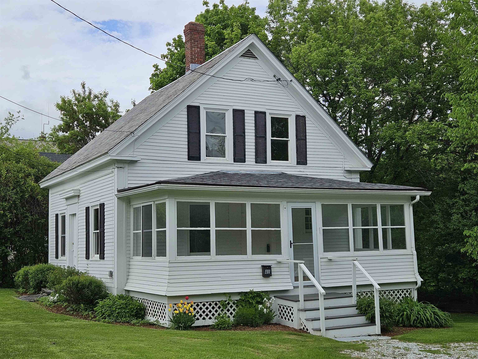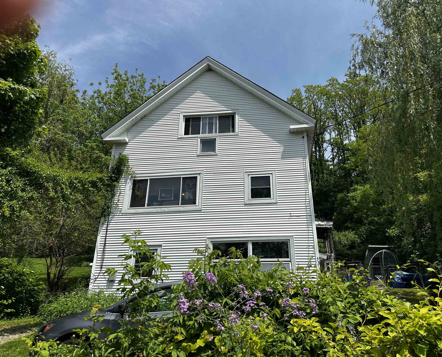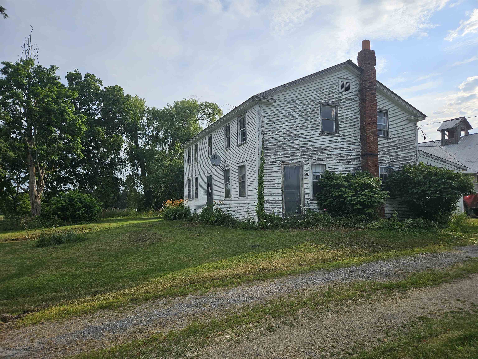1 of 24
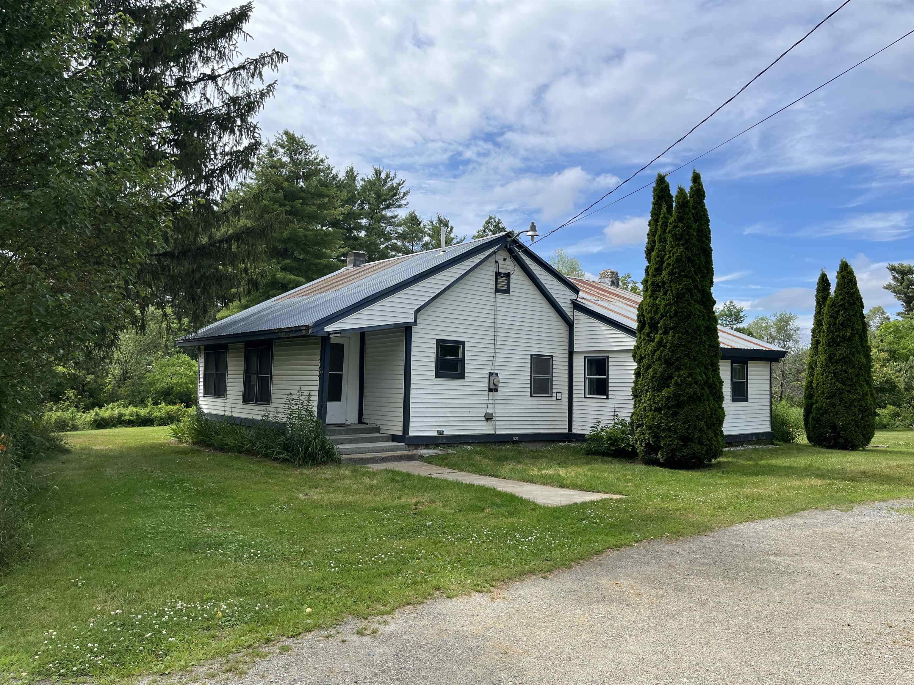
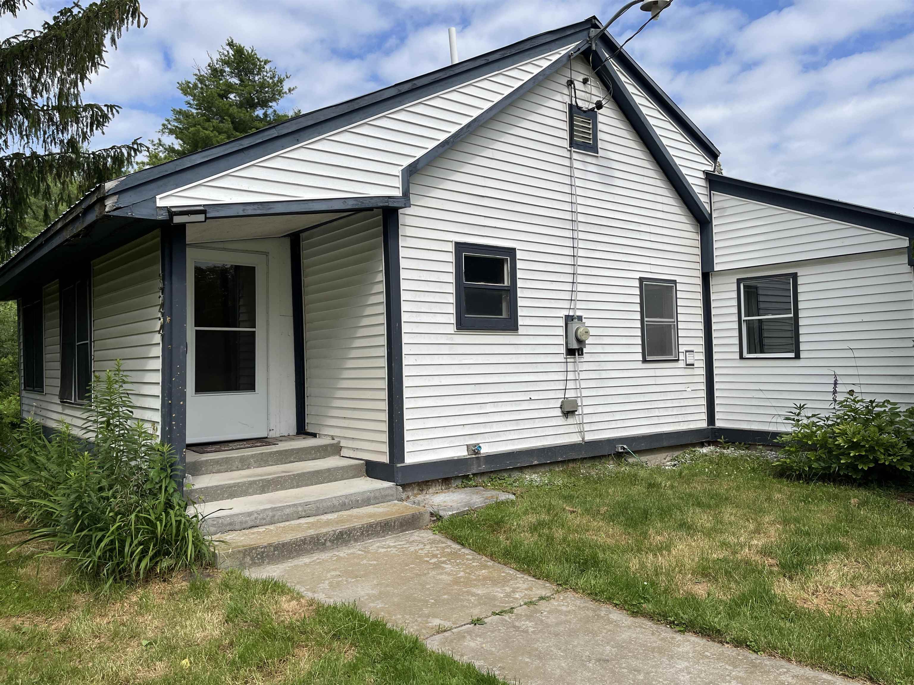
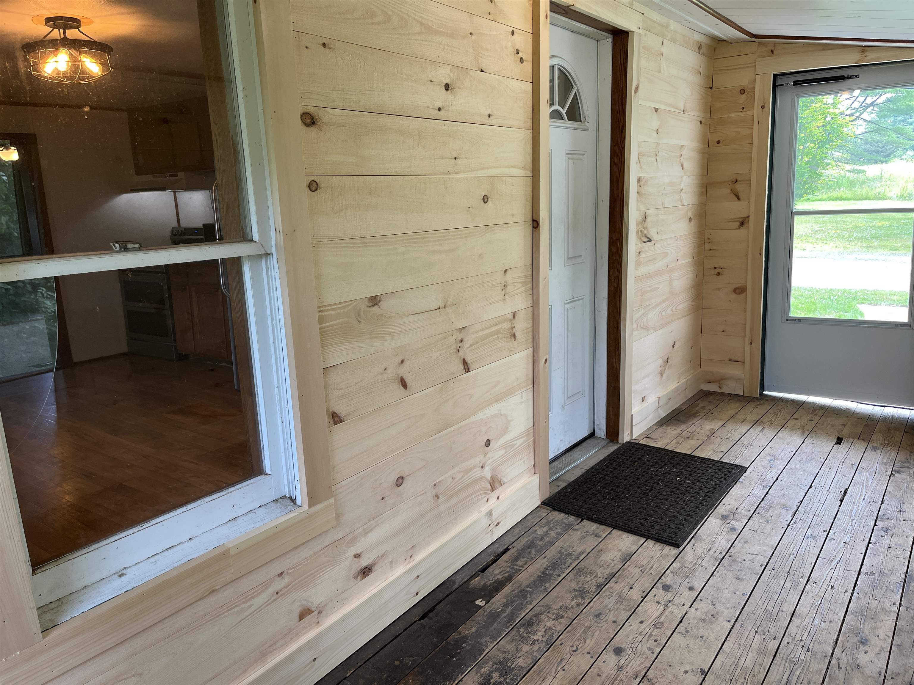
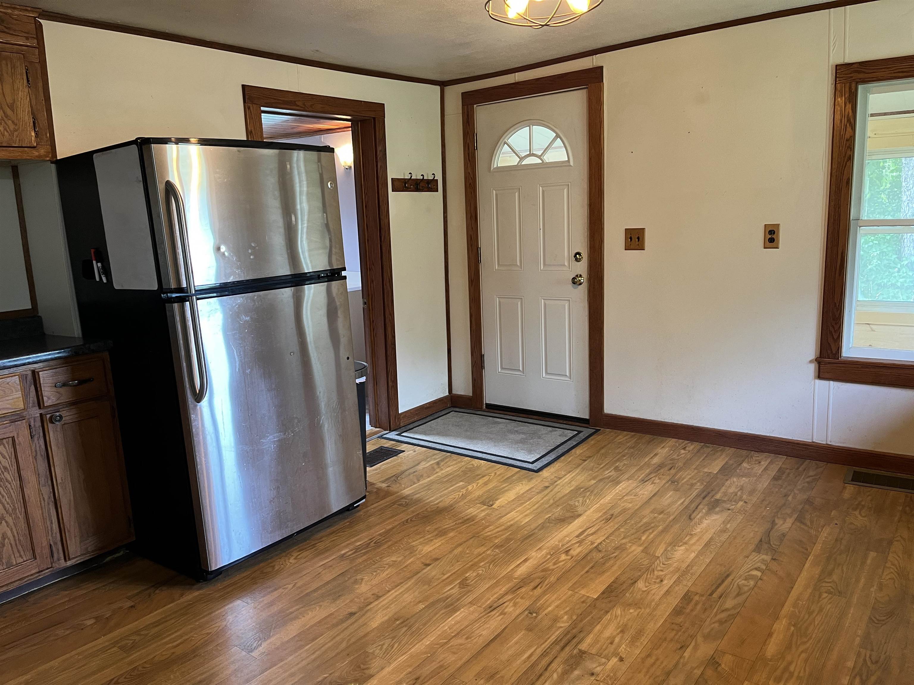
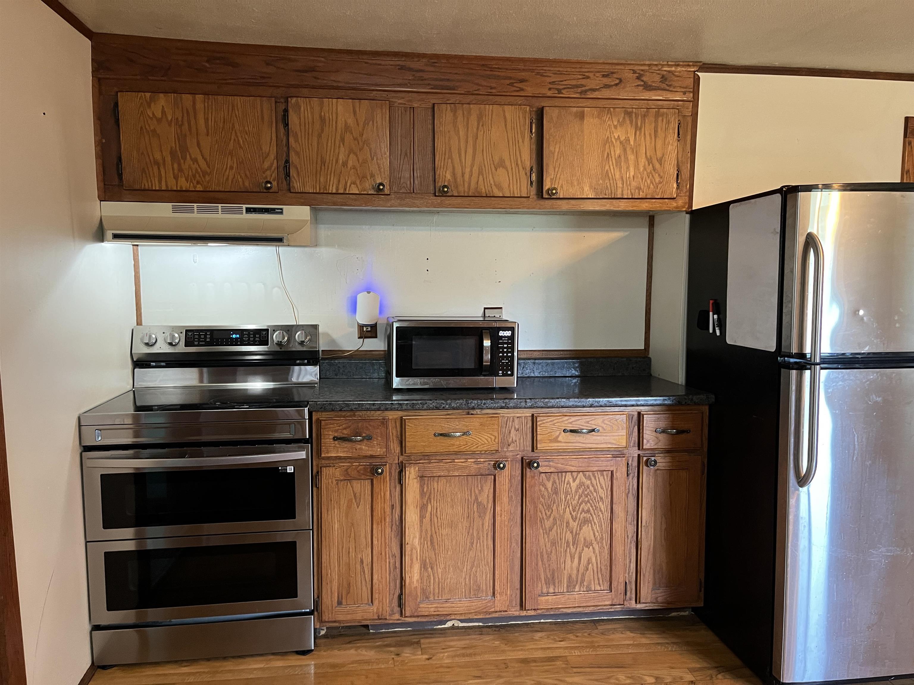
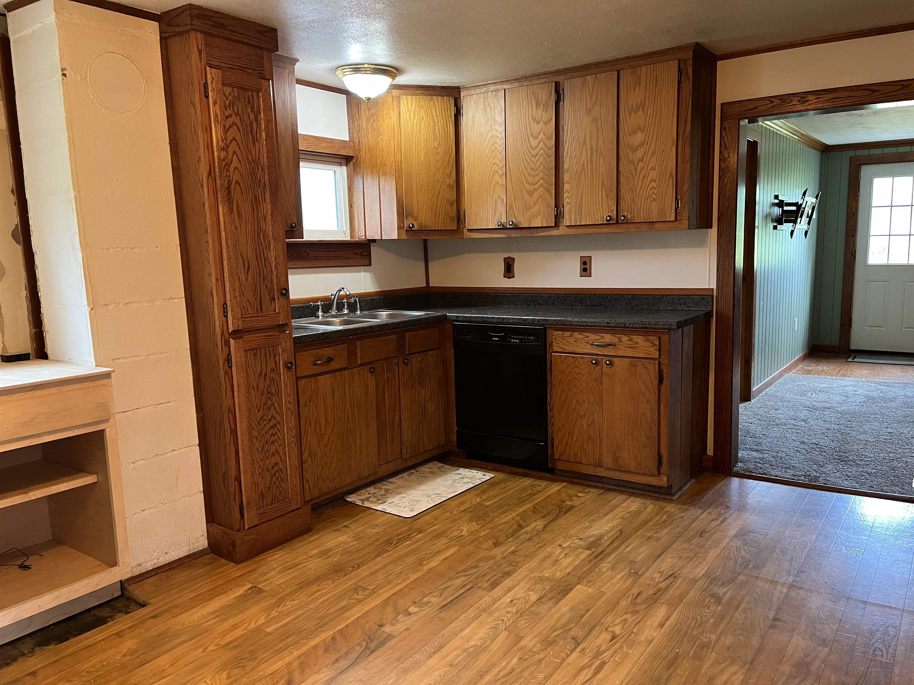
General Property Information
- Property Status:
- Active
- Price:
- $299, 000
- Assessed:
- $142, 500
- Assessed Year:
- County:
- VT-Addison
- Acres:
- 1.60
- Property Type:
- Single Family
- Year Built:
- 1950
- Agency/Brokerage:
- Levi Doria
IPJ Real Estate - Bedrooms:
- 2
- Total Baths:
- 1
- Sq. Ft. (Total):
- 1008
- Tax Year:
- 2024
- Taxes:
- $3, 363
- Association Fees:
This quaint two-bedroom, one-bath home is located on 1.6 acres in the picturesque Vermont town of New Haven. The current owner has completed many updates to the home itself as well as the large level lot which offers outdoor space suitable for all manner of outdoor activities. The property includes garden beds, a fire pit area, a brand new shed, and movable chicken coop! The two-bay garage provides additional overhead storage and can be used as a workshop, exercise room, or for vehicle parking. A truly versatile space for all your endeavors! The property is located just a short distance from the Trail Around Middlebury (TAM) for hiking and biking as well as Otter Creek’s Belden Falls for easy water access for fishing, kayaking or canoeing. Just a few minutes drive from Middlebury center and a short trip to Vergennes and Burlington beyond, this property offers both a sense of privacy and convenient access to nearby necessities. In addition, the acreage provides ample opportunities for landscaping projects or outdoor recreation. Mature shade and fruit bearing trees, along with open fields create an inviting atmosphere perfect for gatherings or peaceful solitude. Plenty of space to increase the homestead if desired. Inside, an upgraded entryway sets a welcoming tone for guests arriving at the home and upgrades bring both style and functionality, making it easy to host family dinners or entertain friends. Schedule your showing today and experience this special spot!
Interior Features
- # Of Stories:
- 1
- Sq. Ft. (Total):
- 1008
- Sq. Ft. (Above Ground):
- 1008
- Sq. Ft. (Below Ground):
- 0
- Sq. Ft. Unfinished:
- 384
- Rooms:
- 7
- Bedrooms:
- 2
- Baths:
- 1
- Interior Desc:
- Ceiling Fan, Natural Woodwork, 1st Floor Laundry
- Appliances Included:
- Dishwasher, Refrigerator, Electric Stove, Electric Water Heater
- Flooring:
- Carpet, Hardwood, Laminate, Vinyl
- Heating Cooling Fuel:
- Water Heater:
- Basement Desc:
- Bulkhead, Full, Gravel, Exterior Stairs, Sump Pump, Unfinished, Exterior Access
Exterior Features
- Style of Residence:
- Ranch
- House Color:
- White
- Time Share:
- No
- Resort:
- Exterior Desc:
- Exterior Details:
- Barn, Deck, Garden Space, Outbuilding, Enclosed Porch, Shed, Storage, Poultry Coop
- Amenities/Services:
- Land Desc.:
- Country Setting, Field/Pasture, Landscaped, Level, Secluded, Near Railroad
- Suitable Land Usage:
- Roof Desc.:
- Corrugated, Metal, Asphalt Shingle
- Driveway Desc.:
- Gravel
- Foundation Desc.:
- Concrete
- Sewer Desc.:
- Conventional Leach Field, Septic
- Garage/Parking:
- Yes
- Garage Spaces:
- 2
- Road Frontage:
- 400
Other Information
- List Date:
- 2025-07-10
- Last Updated:


