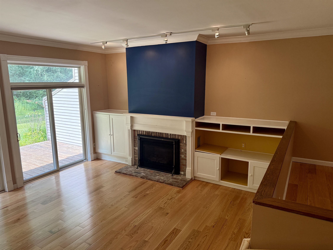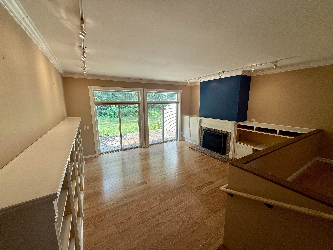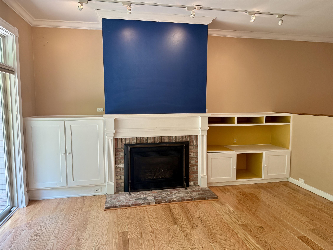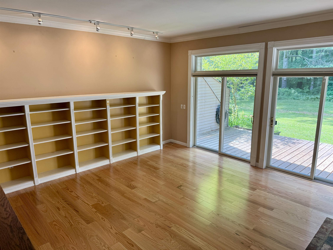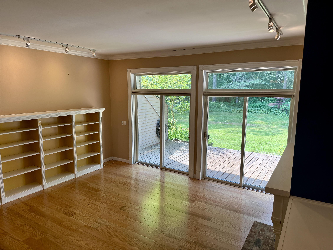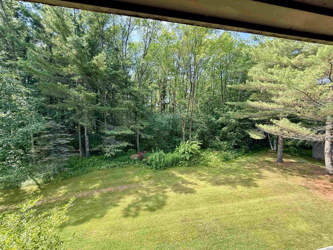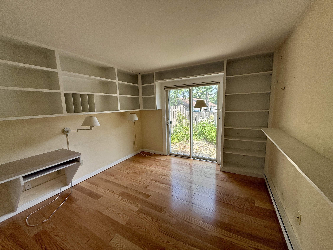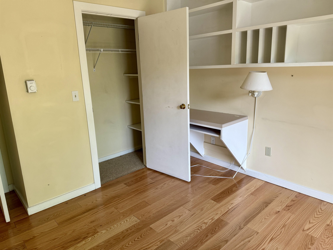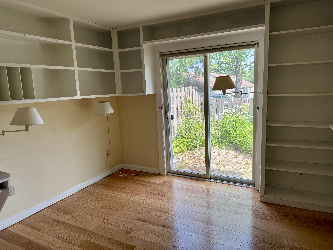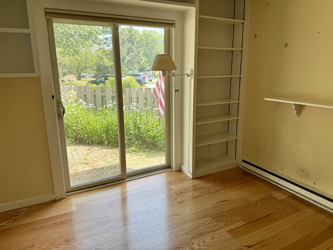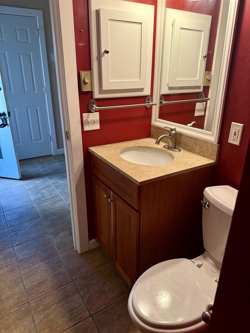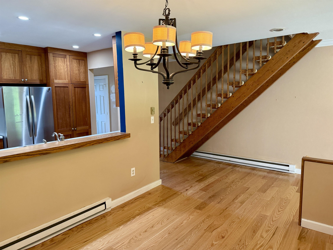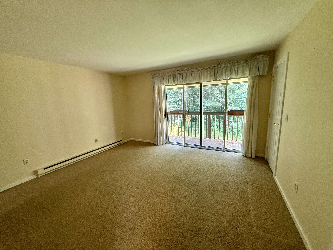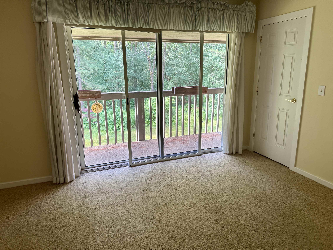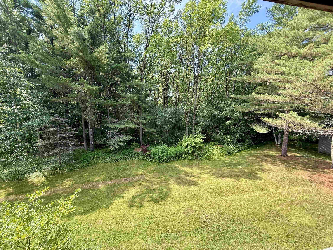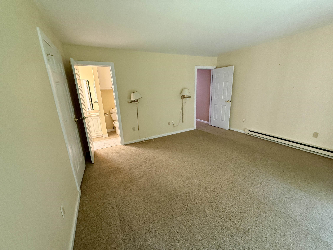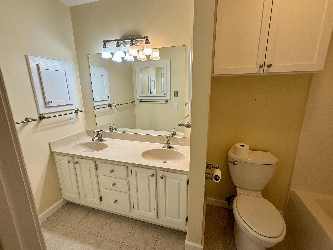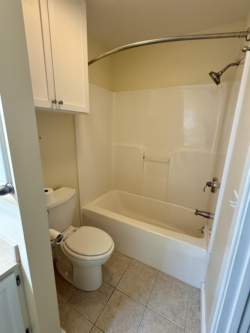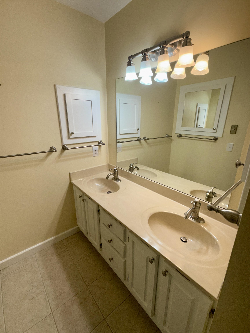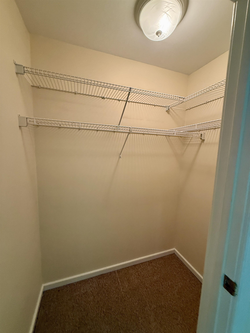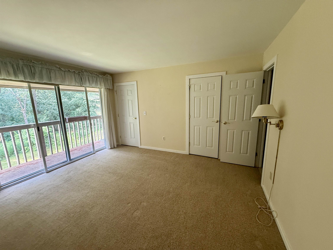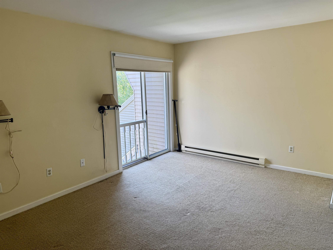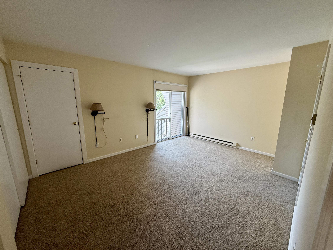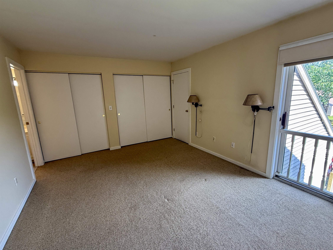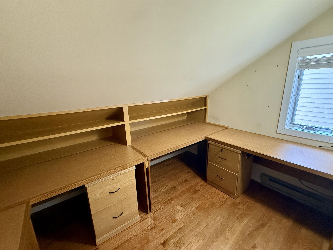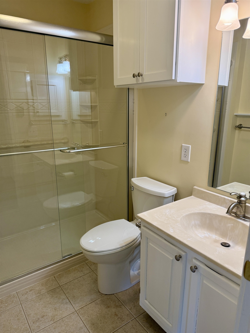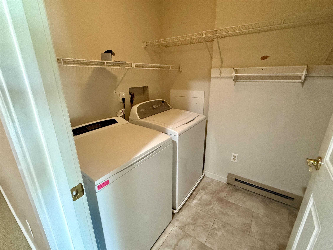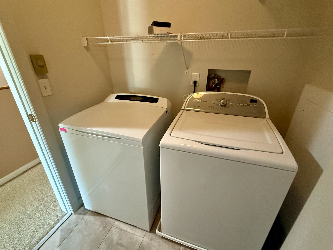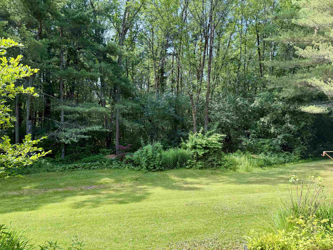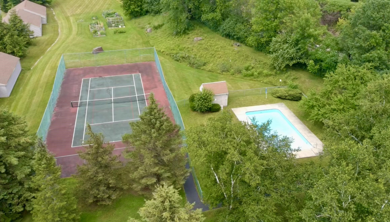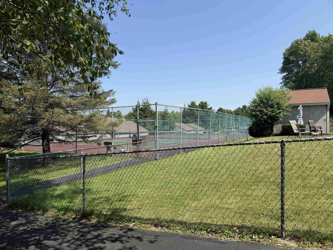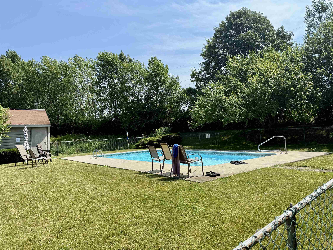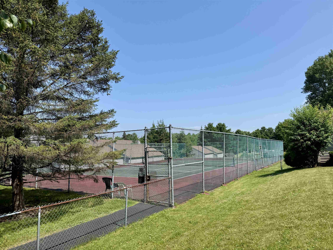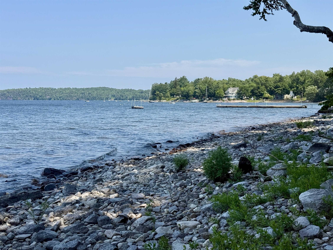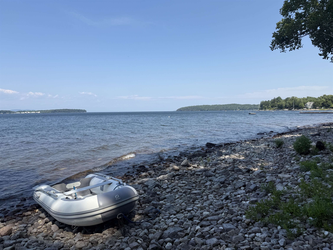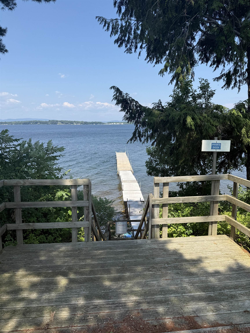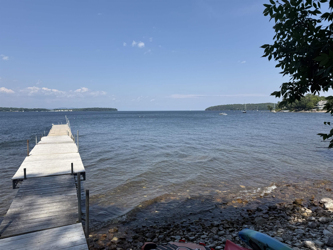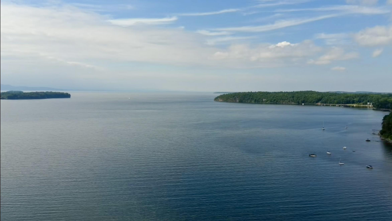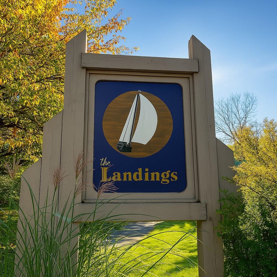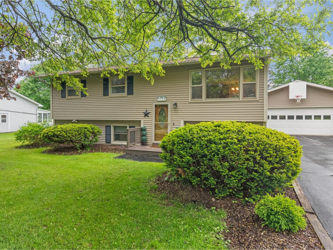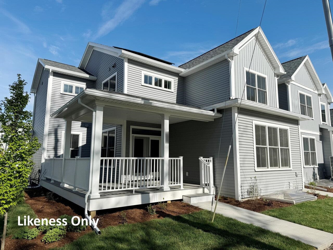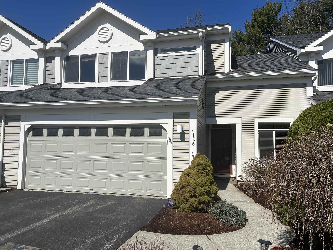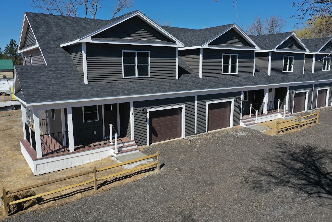1 of 45
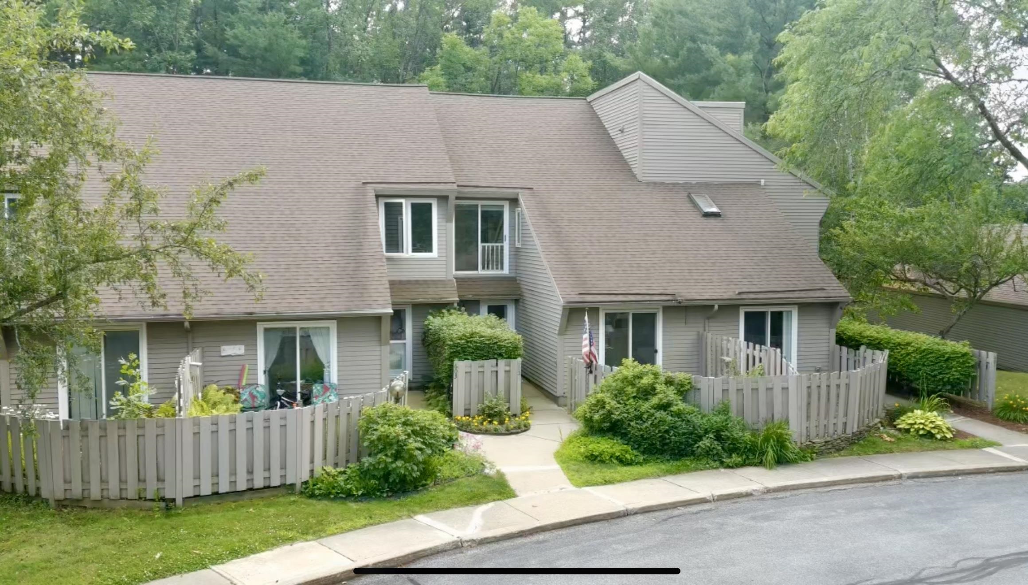
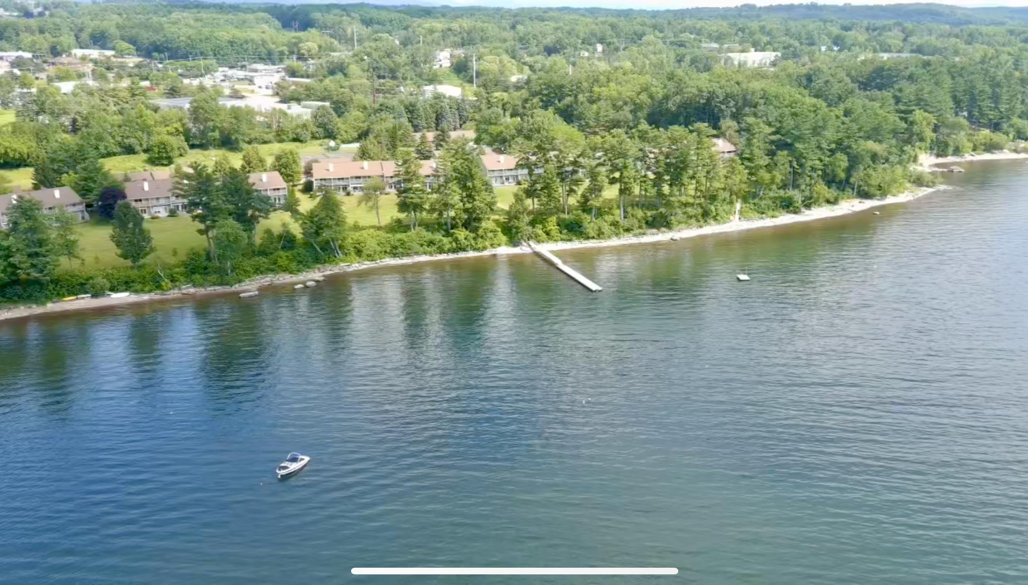
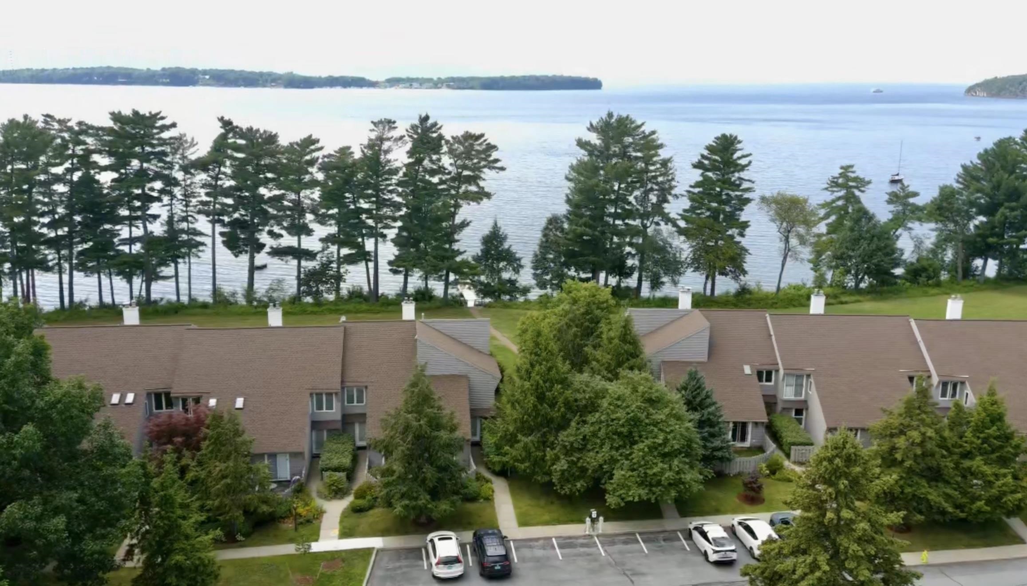
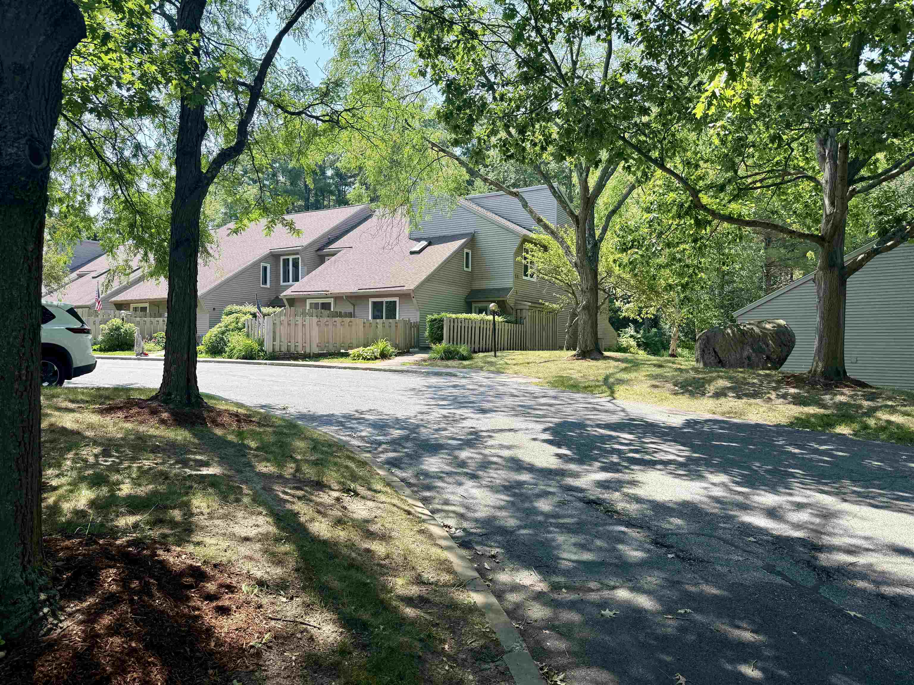
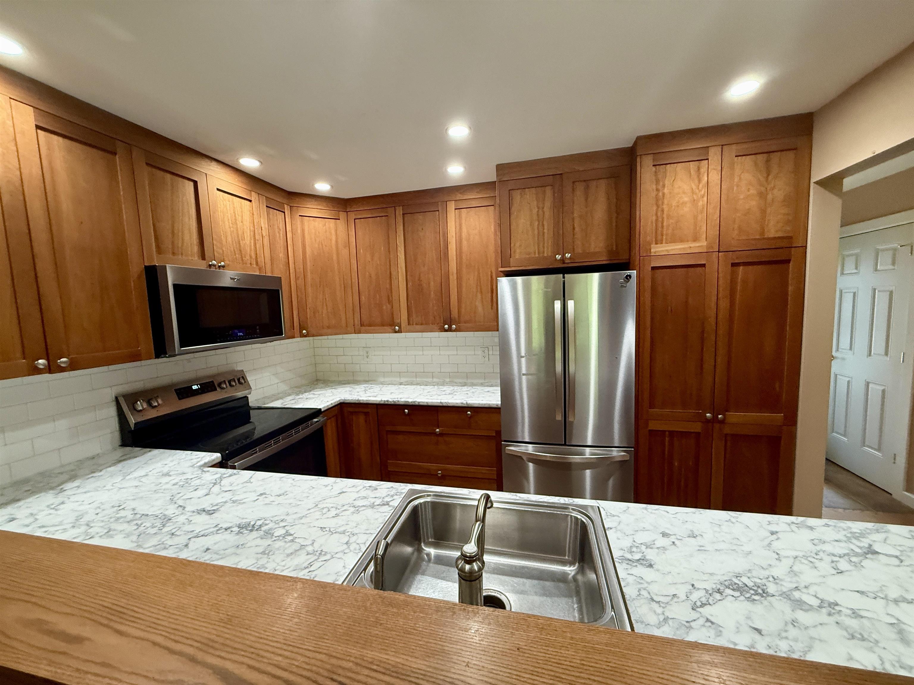
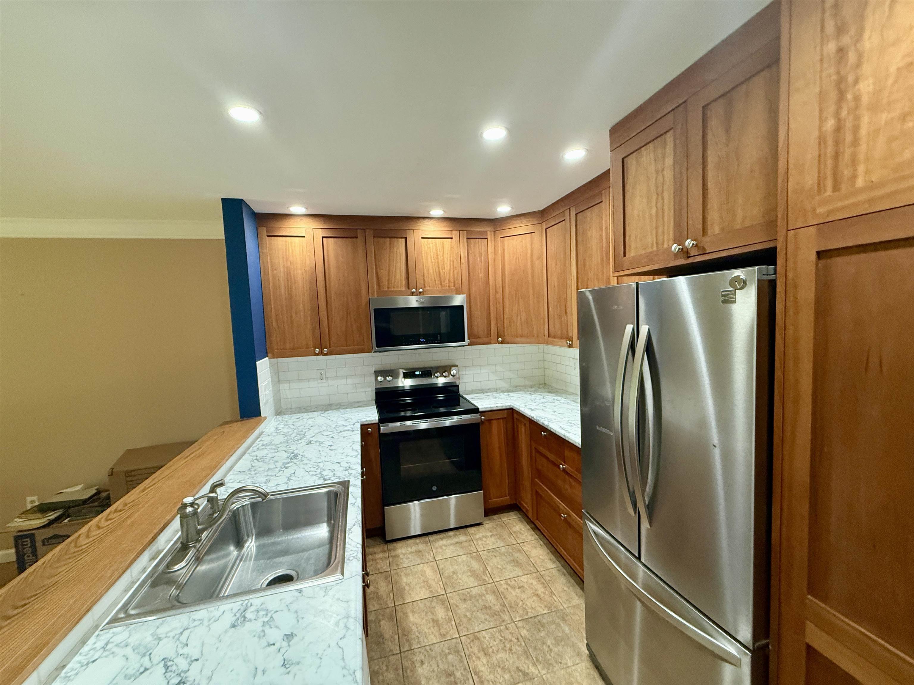
General Property Information
- Property Status:
- Active
- Price:
- $618, 000
- Assessed:
- $0
- Assessed Year:
- County:
- VT-Chittenden
- Acres:
- 0.34
- Property Type:
- Condo
- Year Built:
- 1983
- Agency/Brokerage:
- Ben Durant
The Durant Agency - Bedrooms:
- 3
- Total Baths:
- 3
- Sq. Ft. (Total):
- 1717
- Tax Year:
- 2024
- Taxes:
- $9, 746
- Association Fees:
Welcome to one of the most desirable spots in South Burlington—601 South Beach Road, a rare opportunity to live in the sought-after lake-front community known as “The Landings.” This townhome greets you with a warm, inviting layout ideal for everyday living and entertaining alike. Step inside to discover a thoughtfully designed open floor plan anchored by a refined cherry kitchen, complete with ceiling-height cabinetry. The kitchen flows into the dining and living areas, where you'll find a gas fireplace framed by custom built-ins and enhanced by the natural light pouring through. A flexible first-floor den offers potential as a first-floor bedroom or home office and opens onto a tranquil, fenced brick patio—perfect for morning coffee or evening unwinding. Upstairs, the spacious primary suite boasts a private balcony with peaceful wooded views, while the guest bedroom with en-suite bath enjoys direct access to a bright office nook overlooking the trees. “The Landings” lifestyle is the real gem: 1100 feet of pristine lakefront with beach access, dock, kayak and canoe launch, and potential for a mooring for your boat on Shelburne Bay. Add in the inground pool, tennis courts, and a true sense of community, and you have one of the area’s most coveted lakefront addresses. Come see how living here doesn’t just change your address—it changes your outlook.
Interior Features
- # Of Stories:
- 2
- Sq. Ft. (Total):
- 1717
- Sq. Ft. (Above Ground):
- 1717
- Sq. Ft. (Below Ground):
- 0
- Sq. Ft. Unfinished:
- 0
- Rooms:
- 8
- Bedrooms:
- 3
- Baths:
- 3
- Interior Desc:
- Blinds, Gas Fireplace, Hearth, Window Treatment, 2nd Floor Laundry
- Appliances Included:
- ENERGY STAR Qual Dishwshr, Disposal, ENERGY STAR Qual Dryer, ENERGY STAR Qual Fridge, ENERGY STAR Qual Washer
- Flooring:
- Carpet, Tile, Wood
- Heating Cooling Fuel:
- Water Heater:
- Basement Desc:
Exterior Features
- Style of Residence:
- Contemporary
- House Color:
- Tan
- Time Share:
- No
- Resort:
- Exterior Desc:
- Exterior Details:
- Boat Mooring, Docks, Trash, Balcony, Deck, Garden Space, Patio, In-Ground Pool, ROW to Water, Storage, Tennis Court, Beach Access
- Amenities/Services:
- Land Desc.:
- Beach Access, Lake Access, Recreational, Secluded, Near Shopping, Near School(s)
- Suitable Land Usage:
- Residential
- Roof Desc.:
- Architectural Shingle
- Driveway Desc.:
- Paved
- Foundation Desc.:
- Poured Concrete
- Sewer Desc.:
- Public
- Garage/Parking:
- Yes
- Garage Spaces:
- 1
- Road Frontage:
- 19
Other Information
- List Date:
- 2025-07-10
- Last Updated:


