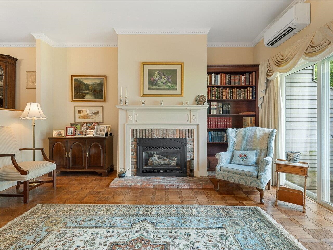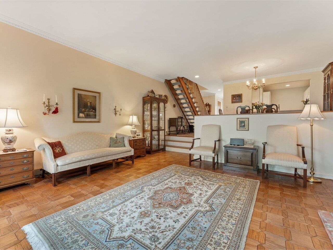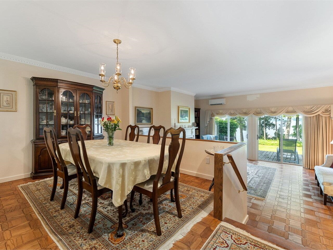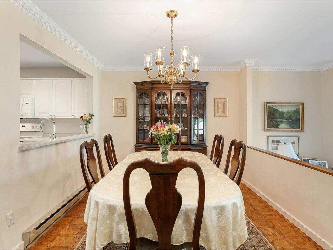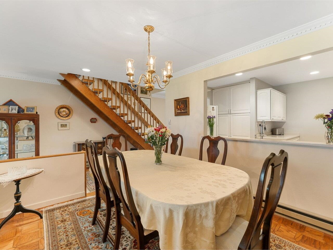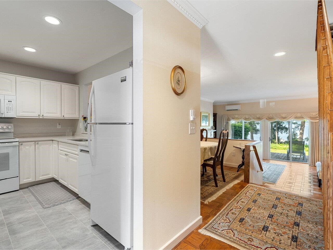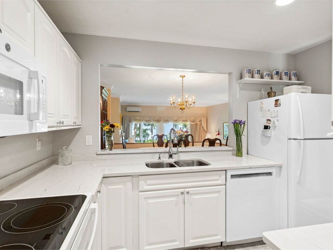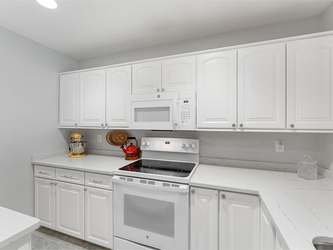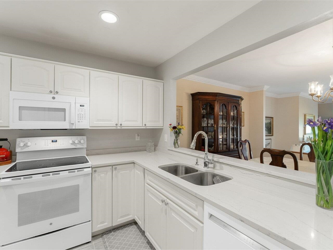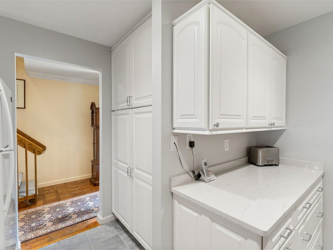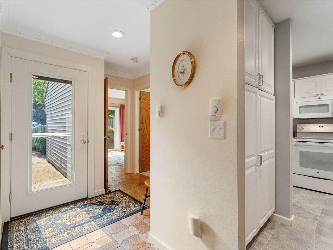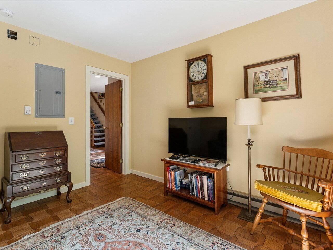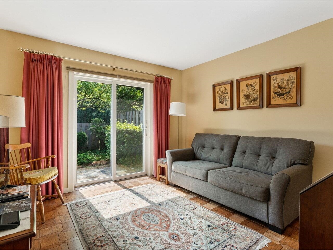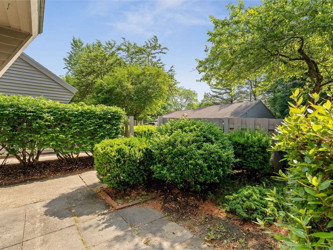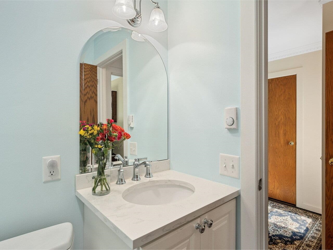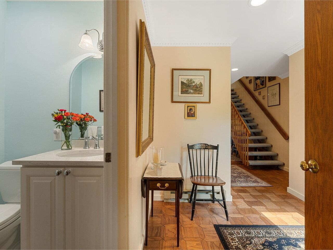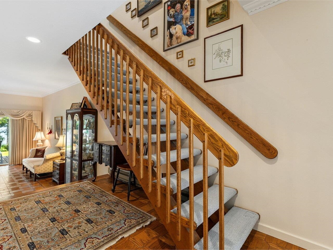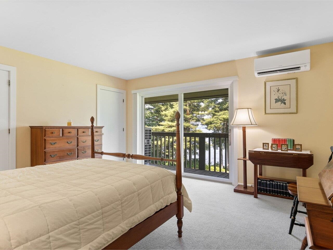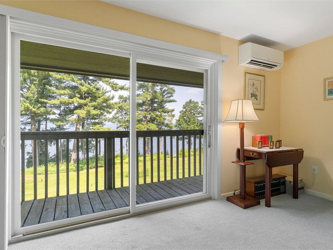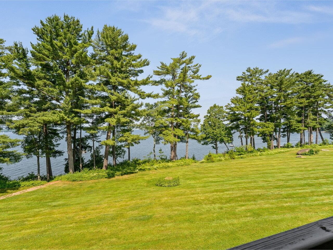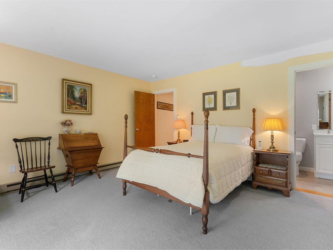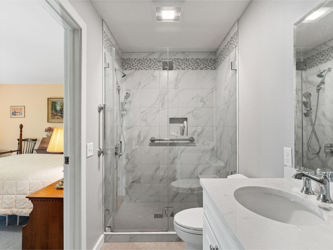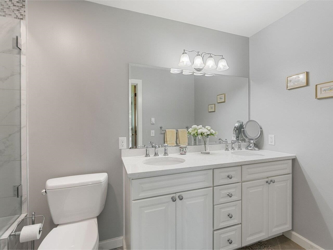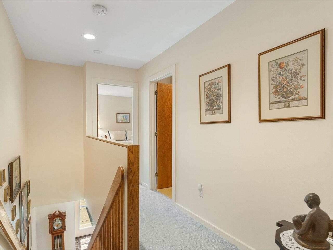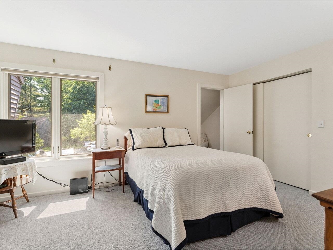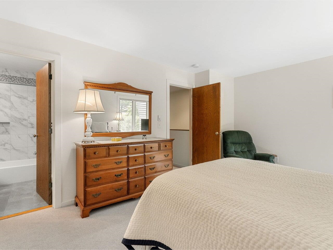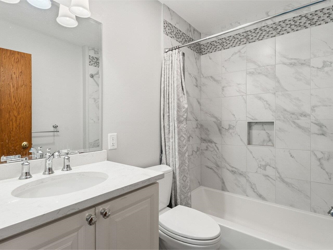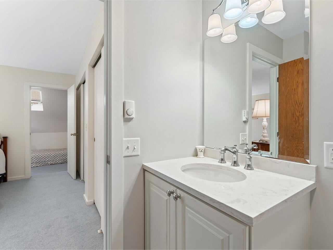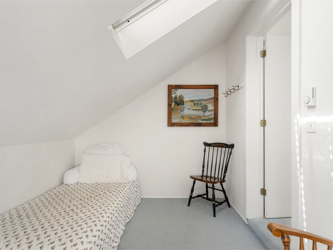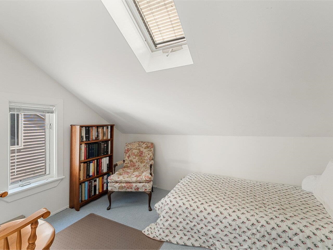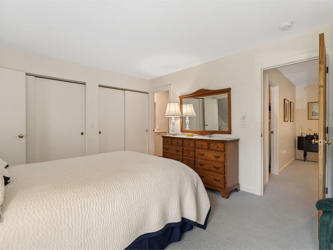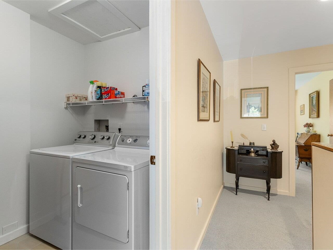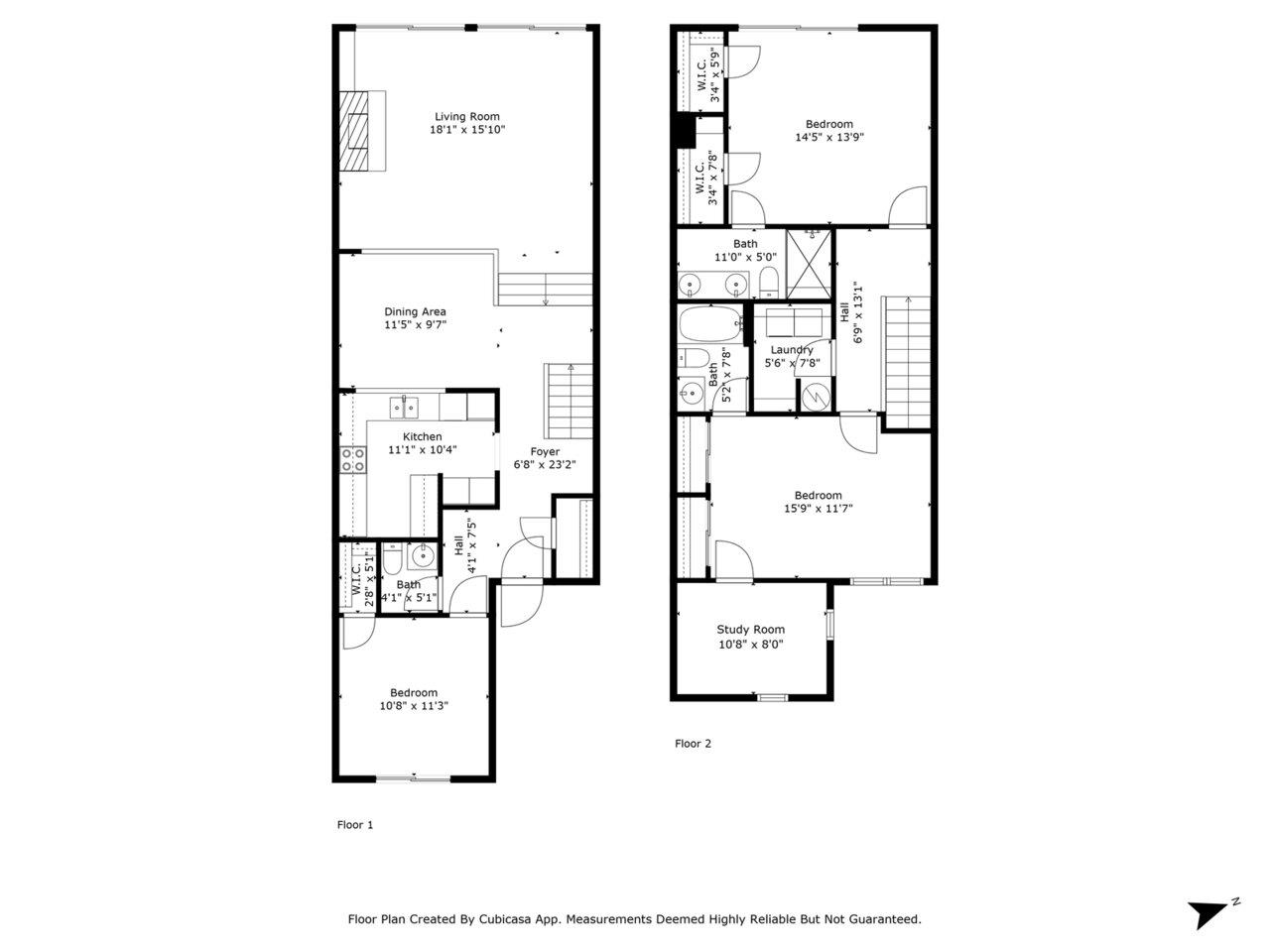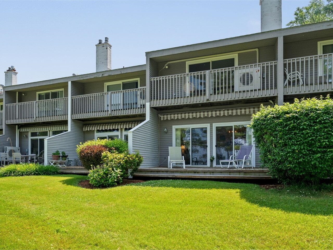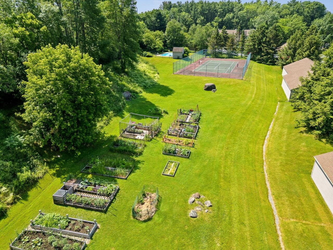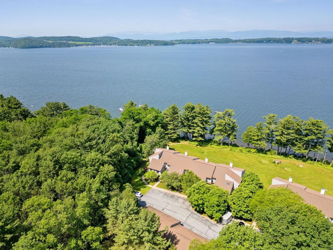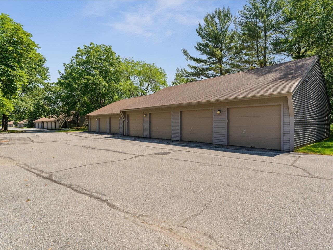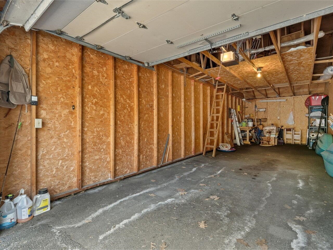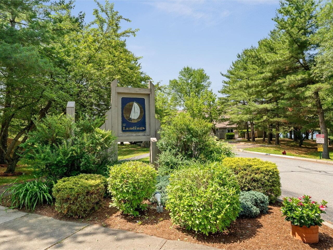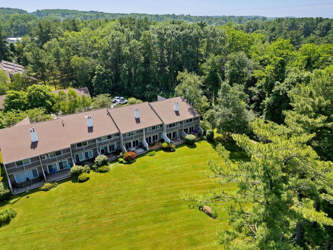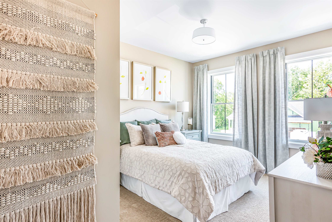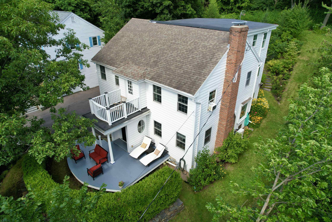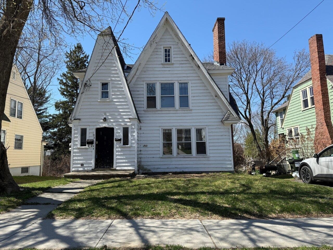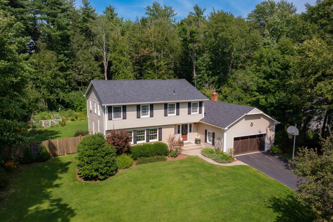1 of 46
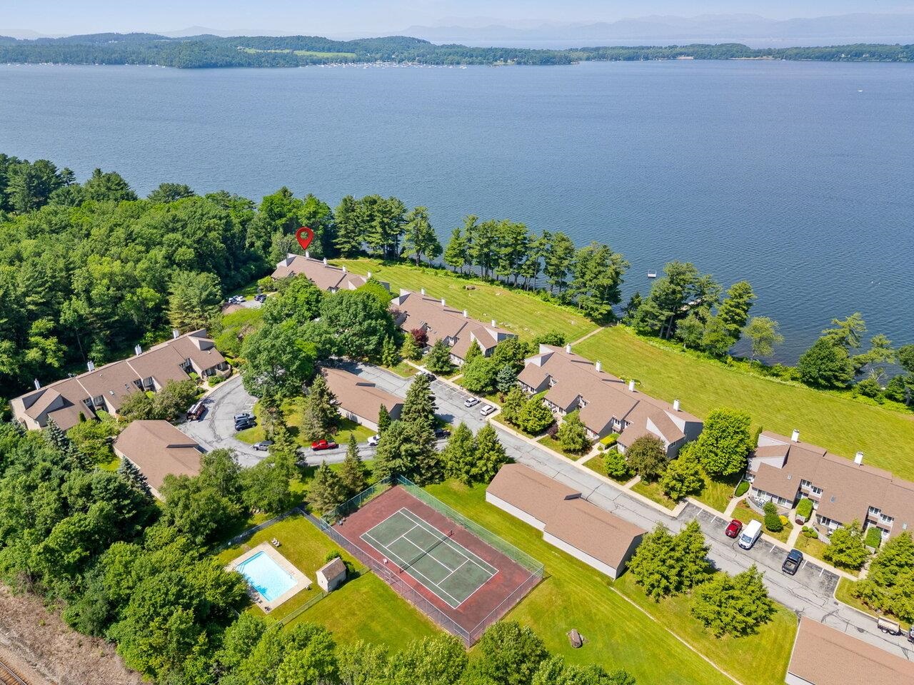
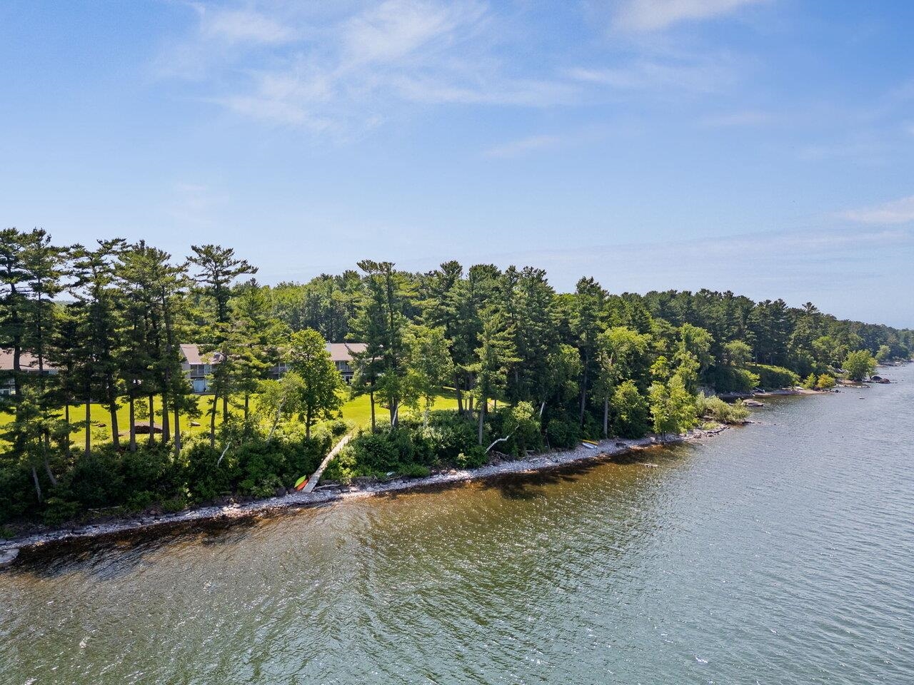
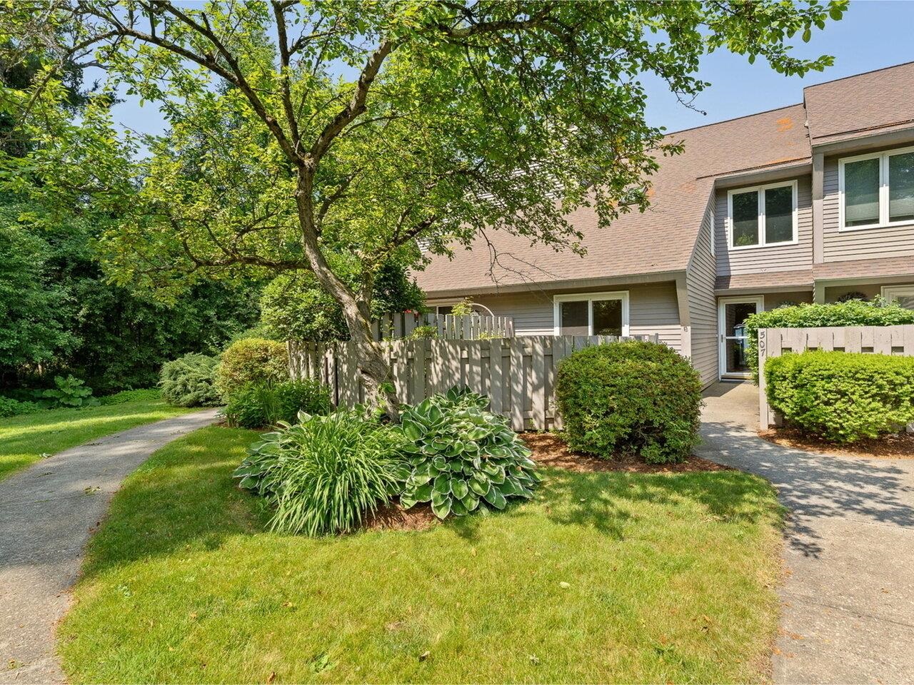
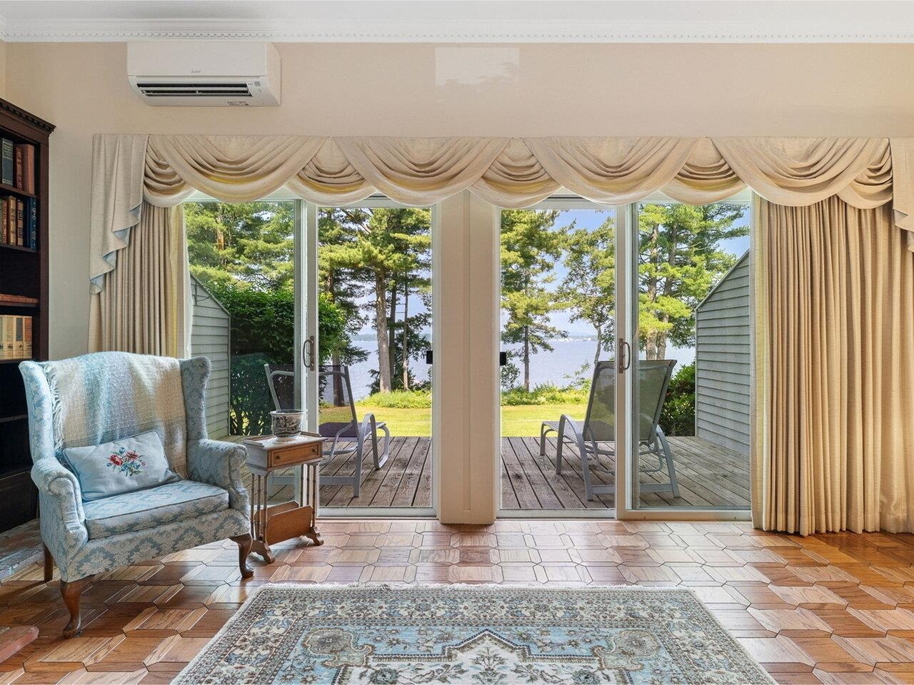
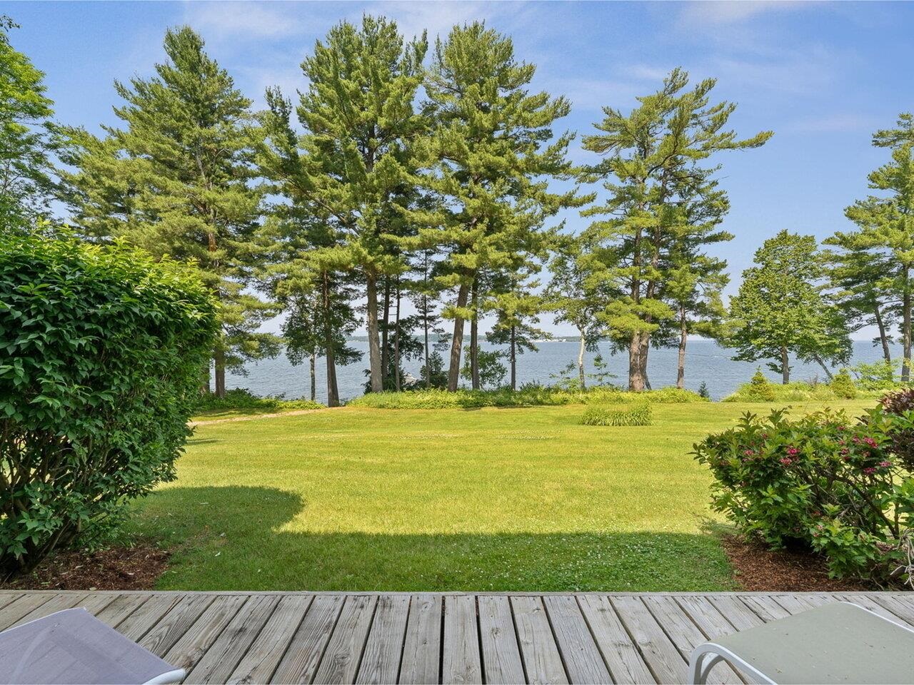
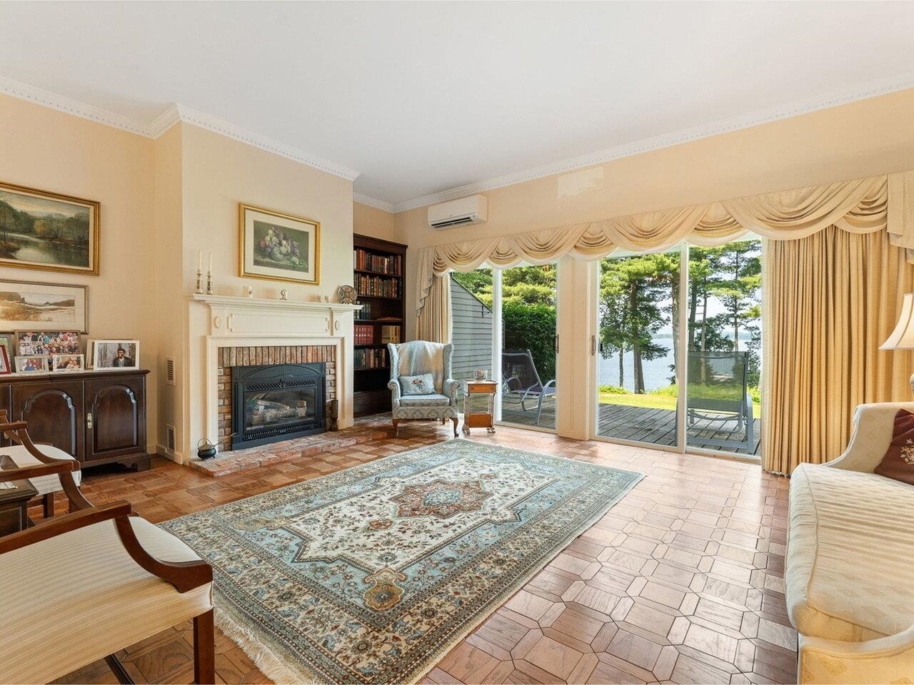
General Property Information
- Property Status:
- Active
- Price:
- $799, 000
- Assessed:
- $0
- Assessed Year:
- County:
- VT-Chittenden
- Acres:
- 0.00
- Property Type:
- Condo
- Year Built:
- 1983
- Agency/Brokerage:
- Eileen ORourke
Coldwell Banker Hickok and Boardman - Bedrooms:
- 3
- Total Baths:
- 3
- Sq. Ft. (Total):
- 1717
- Tax Year:
- 2024
- Taxes:
- $13, 663
- Association Fees:
Luxury Lakefront Living in South Burlington Experience lakefront living at its finest in this beautifully updated 3-bed, 3-bath townhome in The Landings - South Burlington's premier waterfront community on Lake Champlain. Enjoy breathtaking lake views and private lakefront access year-round. The updated kitchen features quartz countertops, modern appliances, and elegant cabinetry. The spacious primary suite includes two closets, renovated en suite bath, and private deck with serene lake views. A second upstairs bedroom also offers an updated en suite bath and ample natural light. The inviting living room includes a cozy gas fireplace, built-in, and opens to a large deck-perfect for sunsets and cocktails. The dining area flows from the kitchen, ideal for entertaining. A first-floor bedroom with private patio access adds flexibility, along with an upstairs loft space - ideal for a home office or studio. Head outside to enjoy your boat mooring access just yards away. Community amenities include a pool, tennis/pickleball court, and garden space. Conveniently located near shopping, restaurants, downtown Burlington, UVM Medical Center, and I-89. This rare opportunity offers the charm of a lakefront retreat with unbeatable convenience. Schedule your showing today!
Interior Features
- # Of Stories:
- 2
- Sq. Ft. (Total):
- 1717
- Sq. Ft. (Above Ground):
- 1717
- Sq. Ft. (Below Ground):
- 0
- Sq. Ft. Unfinished:
- 0
- Rooms:
- 6
- Bedrooms:
- 3
- Baths:
- 3
- Interior Desc:
- Blinds, Dining Area, Draperies, Gas Fireplace, Primary BR w/ BA, Natural Light, Window Treatment, 2nd Floor Laundry
- Appliances Included:
- Dishwasher, Dryer, Microwave, Refrigerator, Washer, Electric Stove
- Flooring:
- Carpet, Parquet, Tile
- Heating Cooling Fuel:
- Water Heater:
- Basement Desc:
Exterior Features
- Style of Residence:
- Townhouse
- House Color:
- Time Share:
- No
- Resort:
- No
- Exterior Desc:
- Exterior Details:
- Deck
- Amenities/Services:
- Land Desc.:
- Beach Access, Condo Development, Lake Access, Lake Frontage, Lake View, Landscaped, Recreational, Water View, Waterfront, Near Shopping, Near Public Transportatn, Near Hospital, Near School(s)
- Suitable Land Usage:
- Roof Desc.:
- Shingle
- Driveway Desc.:
- Paved
- Foundation Desc.:
- Concrete Slab
- Sewer Desc.:
- Public
- Garage/Parking:
- Yes
- Garage Spaces:
- 2
- Road Frontage:
- 0
Other Information
- List Date:
- 2025-07-10
- Last Updated:


