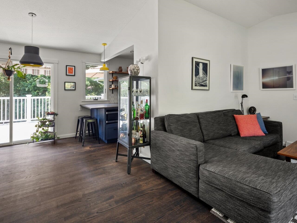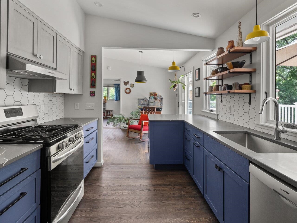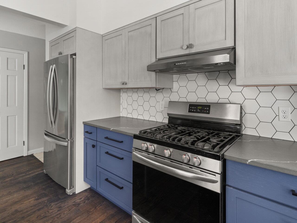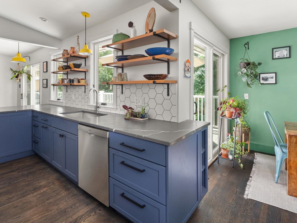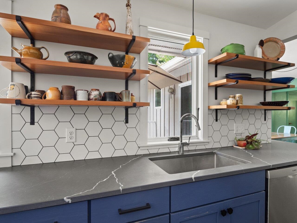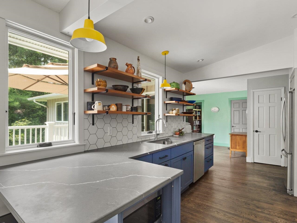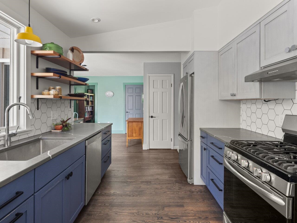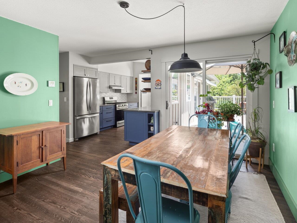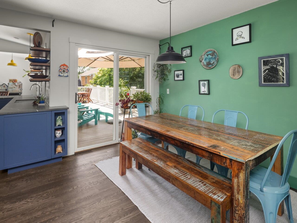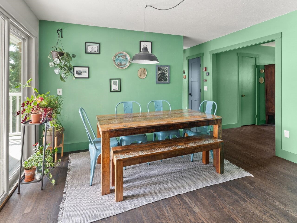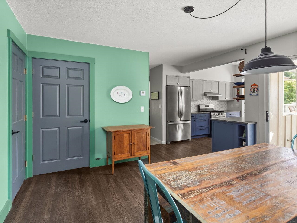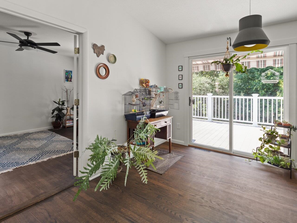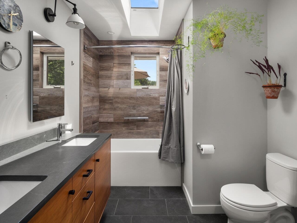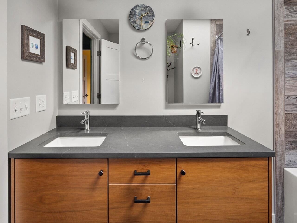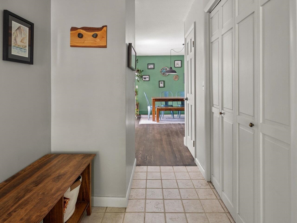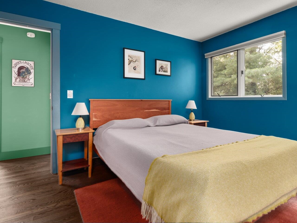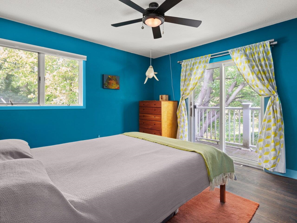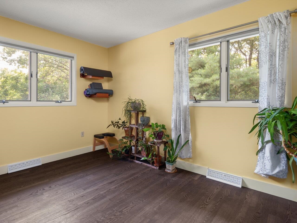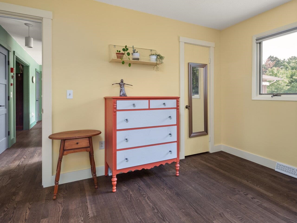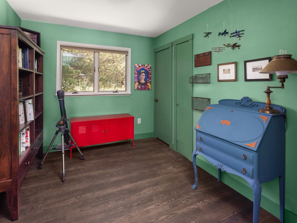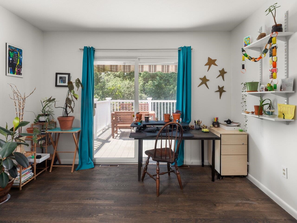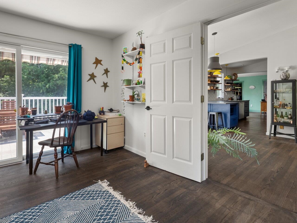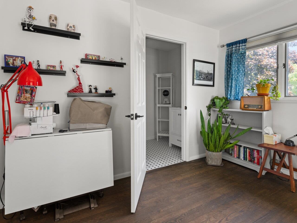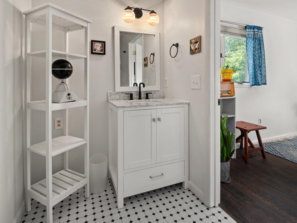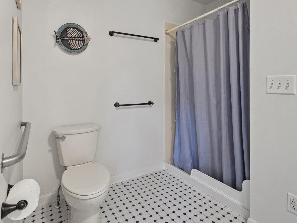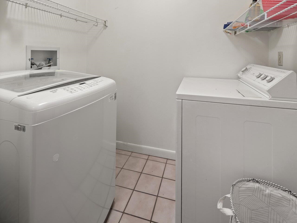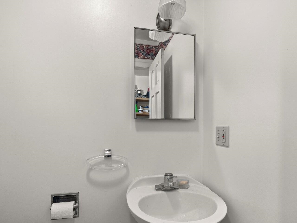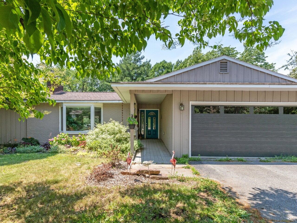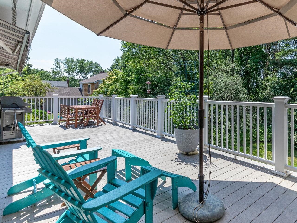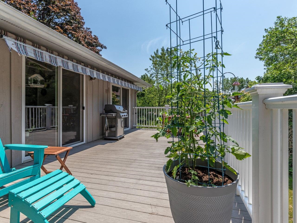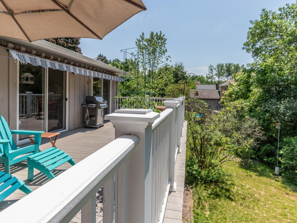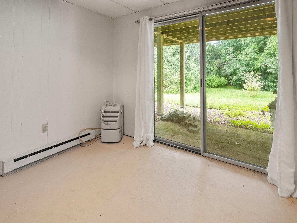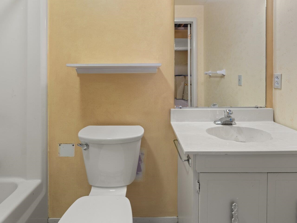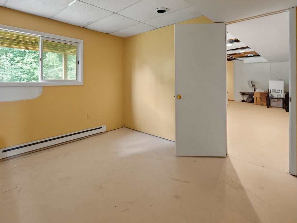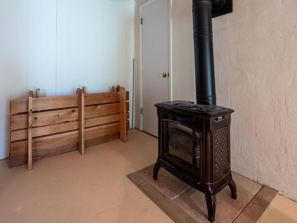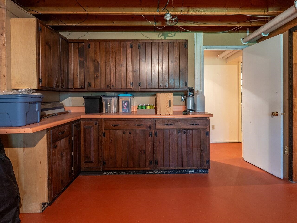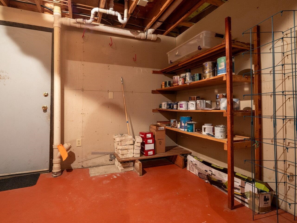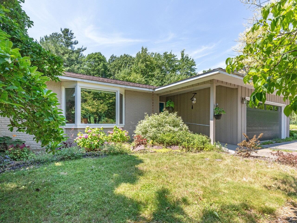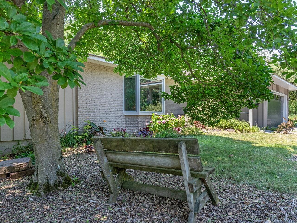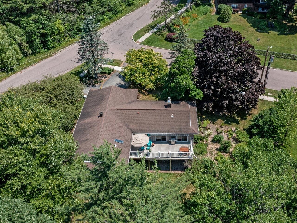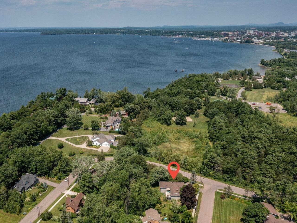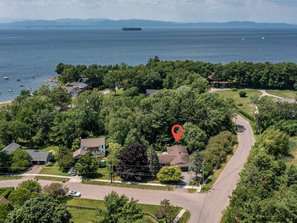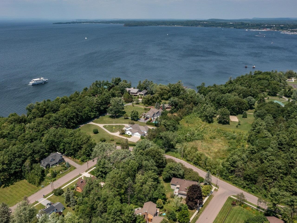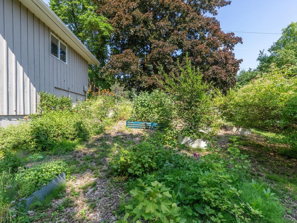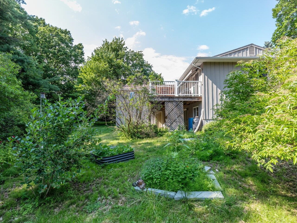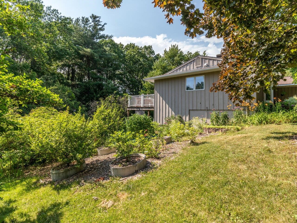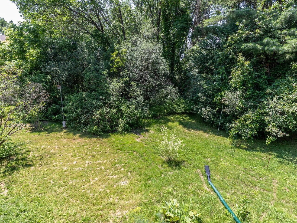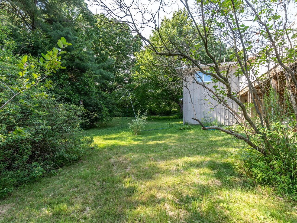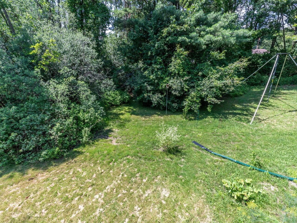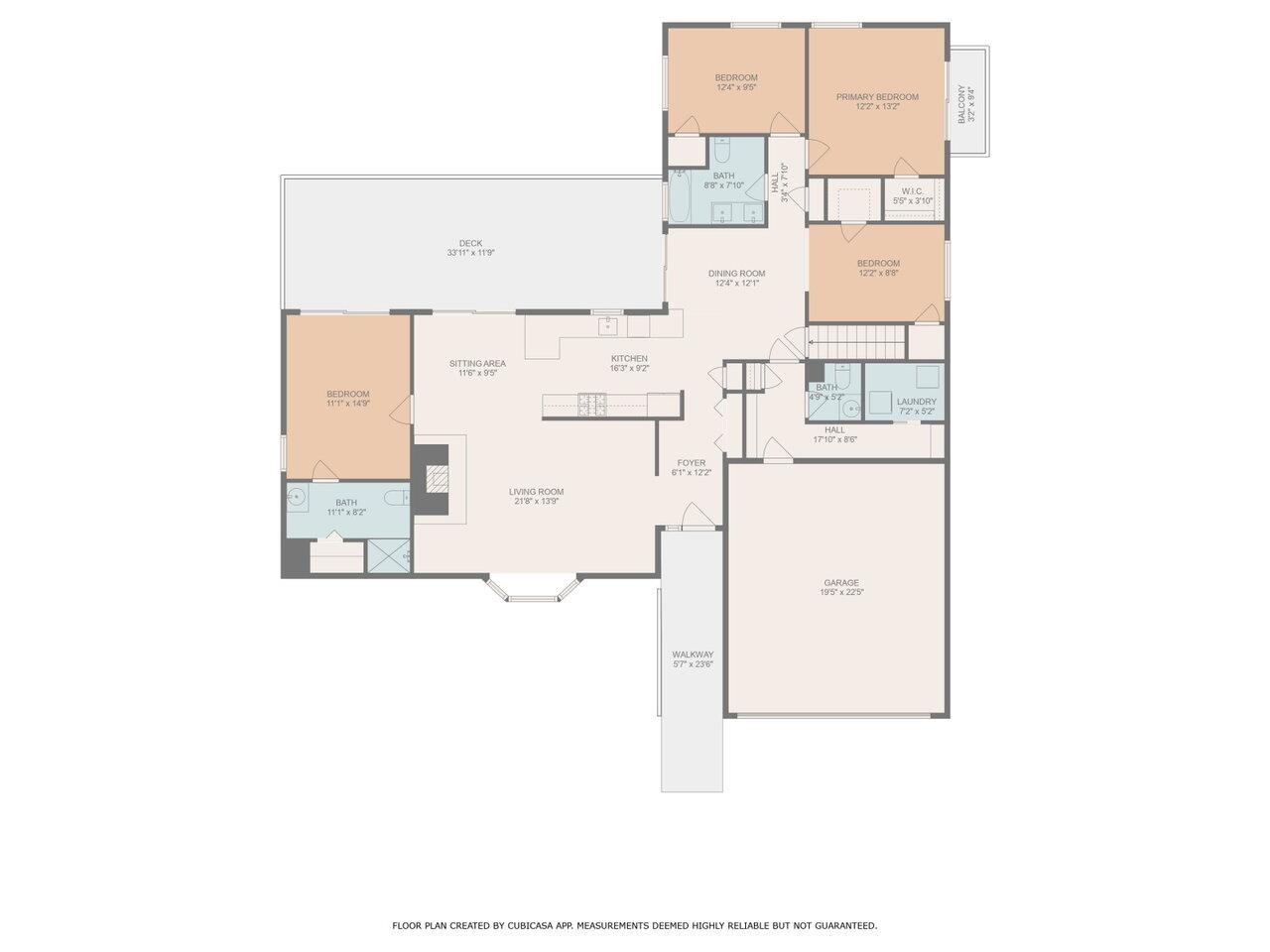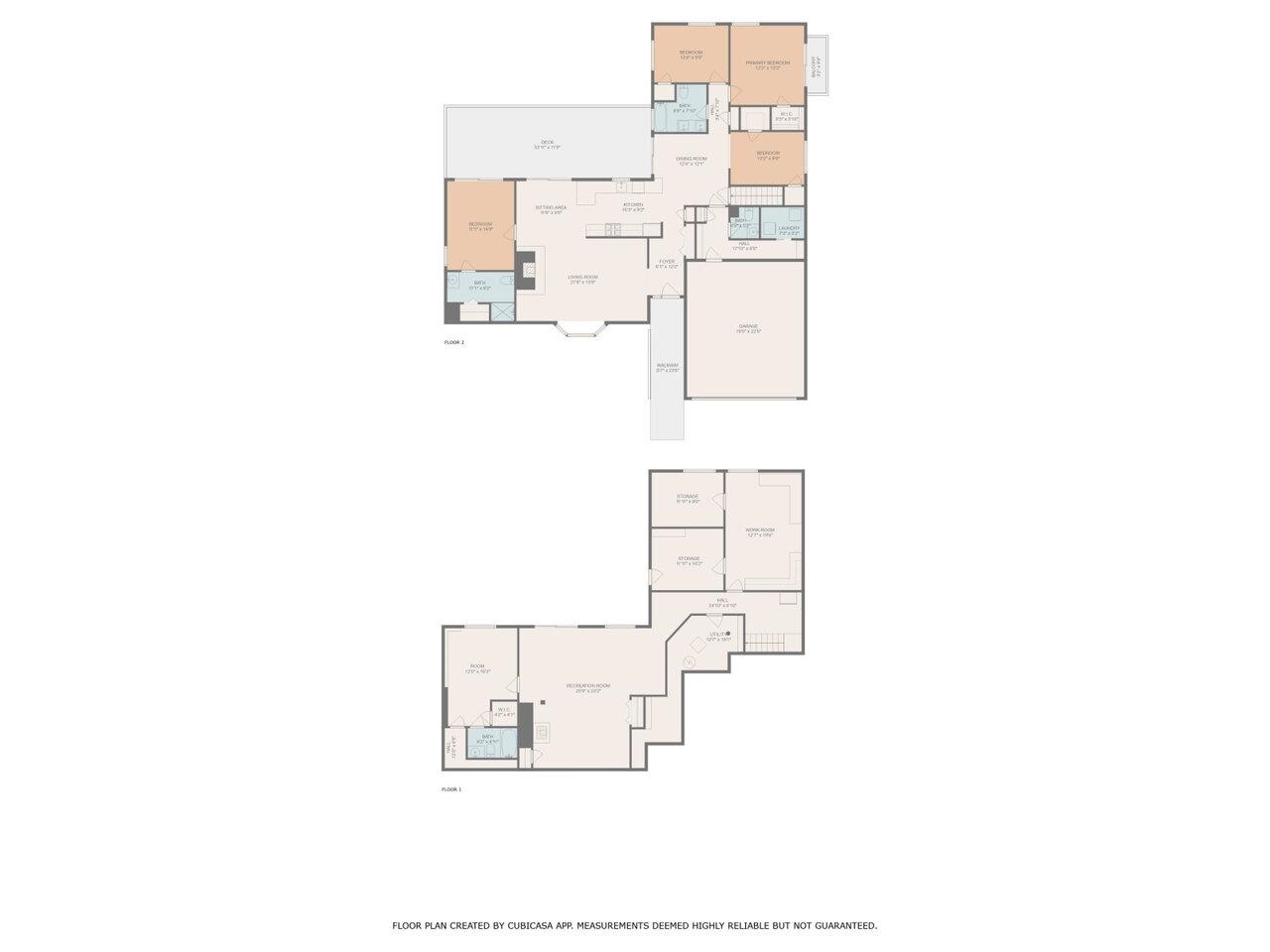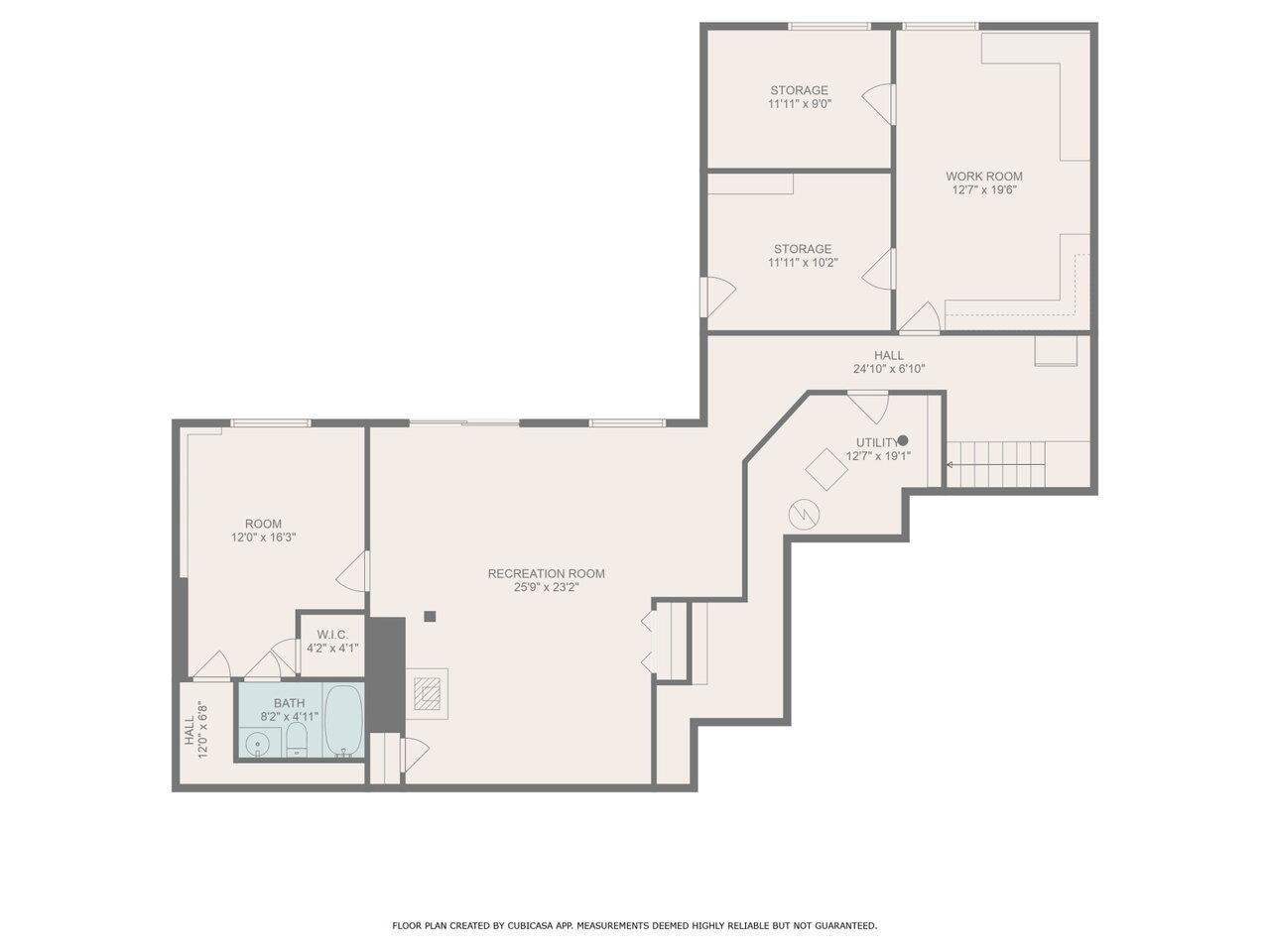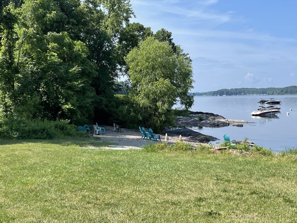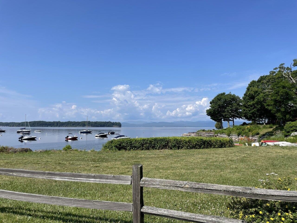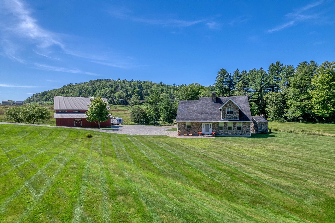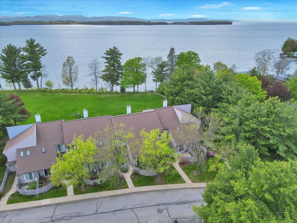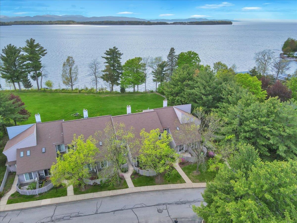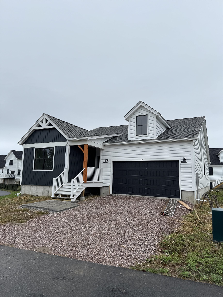1 of 60
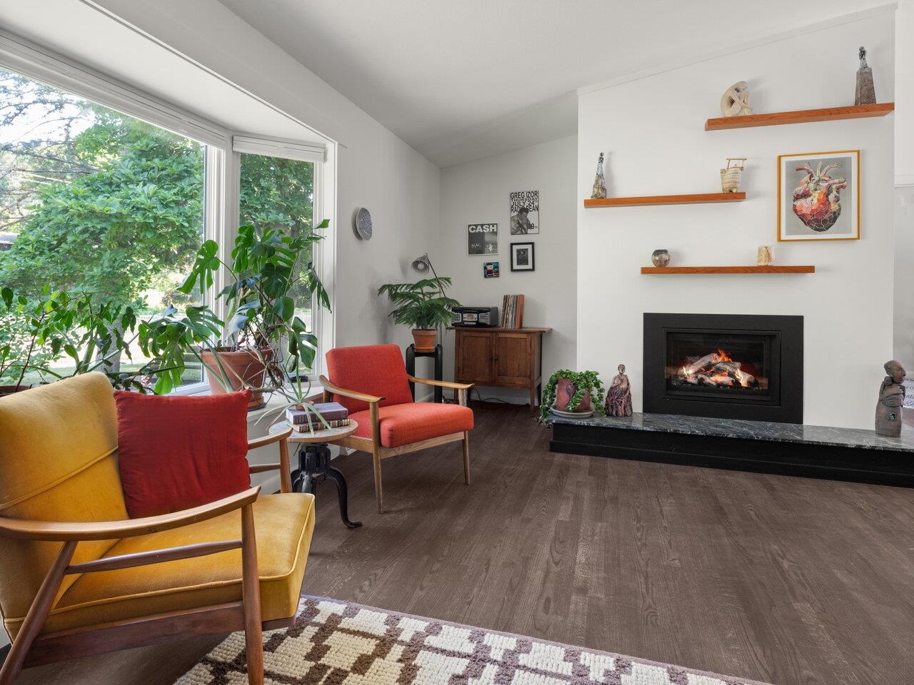
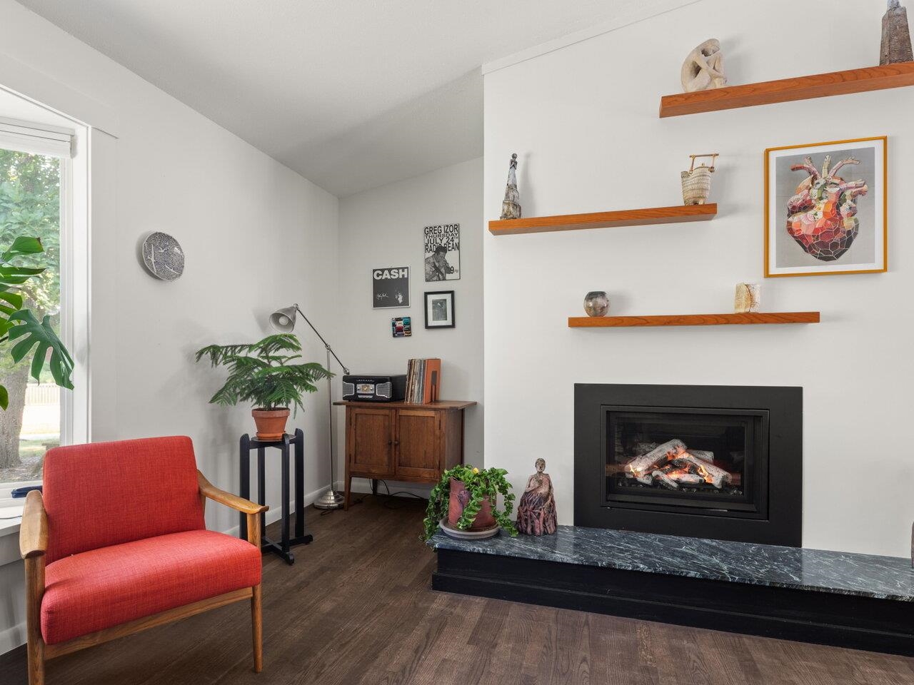
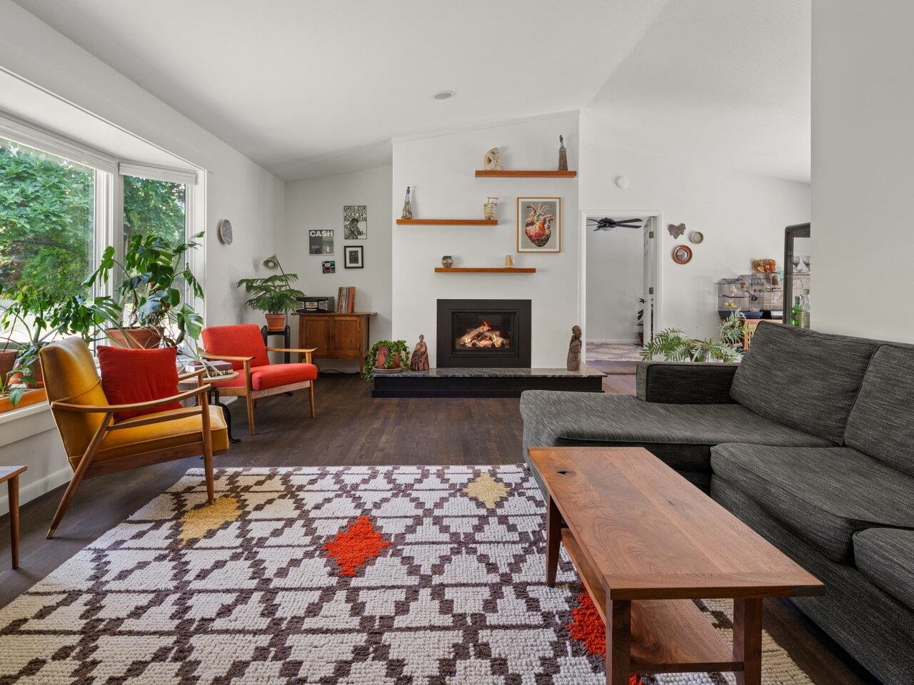
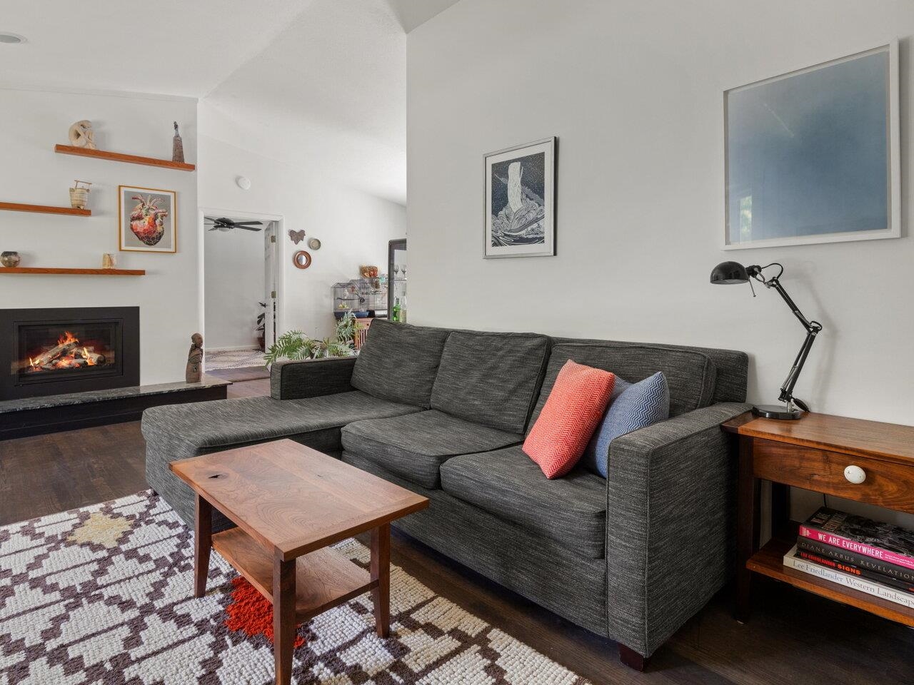
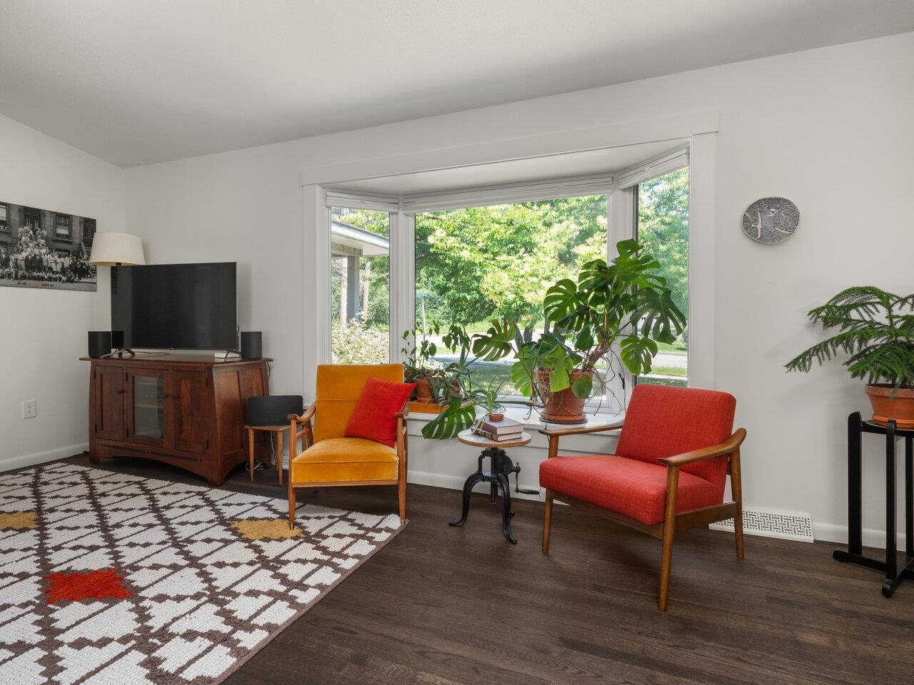
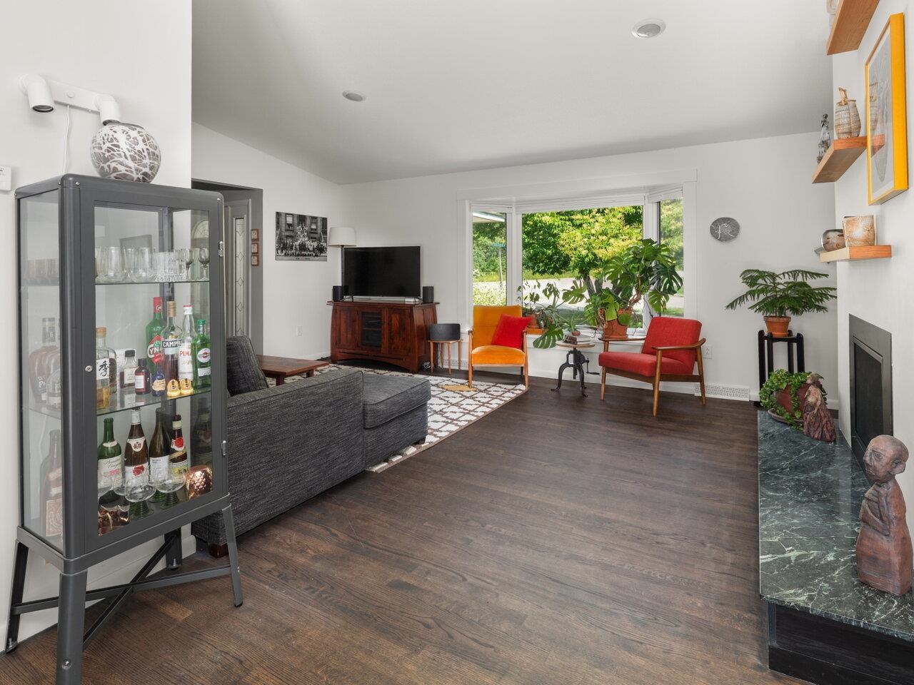
General Property Information
- Property Status:
- Active Under Contract
- Price:
- $950, 000
- Assessed:
- $0
- Assessed Year:
- County:
- VT-Chittenden
- Acres:
- 0.57
- Property Type:
- Single Family
- Year Built:
- 1974
- Agency/Brokerage:
- Julie Gaboriault
Coldwell Banker Hickok and Boardman - Bedrooms:
- 4
- Total Baths:
- 4
- Sq. Ft. (Total):
- 1899
- Tax Year:
- 2025
- Taxes:
- $15, 755
- Association Fees:
Tucked into a nicely landscaped, .57-acre corner lot in Burlington’s highly sought-after South End, this exceptional one-level home offers unexpected privacy in a neighborhood setting. The 4-bed, 4-bath, 1, 899-sq. ft. home has an open-concept layout, with hardwood floors in the living and dining areas, complemented by abundant natural sunlight and welcoming gas fireplace. The renovated kitchen features stainless appliances, quartz countertops, tile backsplash, and modern open shelving. A spacious composite deck overlooking a shaded backyard can be accessed from 3 different rooms through 3 newly installed sliding doors. The yard has established perennial gardens, including a magnolia tree, azaleas, hydrangeas, bee-loving flowers, and raised vegetable beds. Several new windows throughout the home enhance its warm, bright atmosphere. The renovated main bathroom has a bright skylight. The unfinished walkout basement adds valuable living space with its own gas fireplace and potential for a playroom, guest suite, home office, hobbies, and storage. The attached 2-car garage completes this one-of-a-kind home. Outdoor enthusiasts will appreciate being adjacent to Oakledge Park and the nearby Burlington Bike Path. Enjoy summers at the association beach with the potential for your own mooring! Public transit routes, many amenities, and restaurants are close by. Here’s your chance to own a peaceful retreat in one of Burlington’s most desirable neighborhoods.
Interior Features
- # Of Stories:
- 1
- Sq. Ft. (Total):
- 1899
- Sq. Ft. (Above Ground):
- 1899
- Sq. Ft. (Below Ground):
- 0
- Sq. Ft. Unfinished:
- 1731
- Rooms:
- 7
- Bedrooms:
- 4
- Baths:
- 4
- Interior Desc:
- Gas Fireplace, Skylight, 1st Floor Laundry
- Appliances Included:
- Dishwasher, Dryer, Refrigerator, Washer, Gas Stove
- Flooring:
- Hardwood
- Heating Cooling Fuel:
- Water Heater:
- Basement Desc:
- Walkout
Exterior Features
- Style of Residence:
- Ranch
- House Color:
- Beige
- Time Share:
- No
- Resort:
- Exterior Desc:
- Exterior Details:
- Deck, Natural Shade
- Amenities/Services:
- Land Desc.:
- Corner, Lake Access
- Suitable Land Usage:
- Roof Desc.:
- Shingle
- Driveway Desc.:
- Paved
- Foundation Desc.:
- Concrete
- Sewer Desc.:
- Public
- Garage/Parking:
- Yes
- Garage Spaces:
- 2
- Road Frontage:
- 0
Other Information
- List Date:
- 2025-07-10
- Last Updated:


