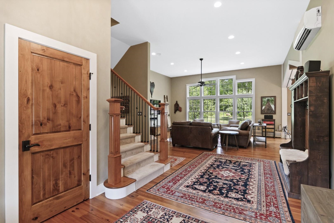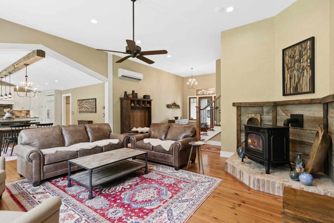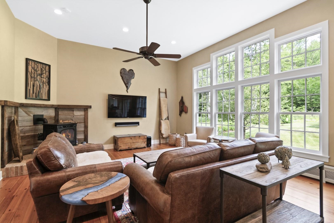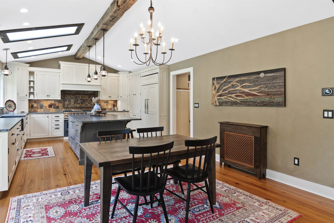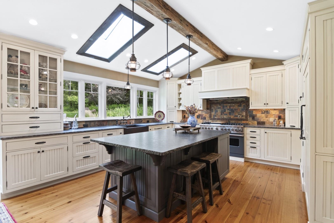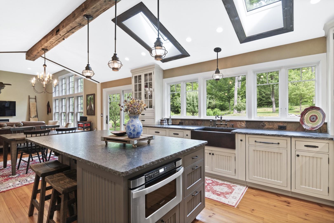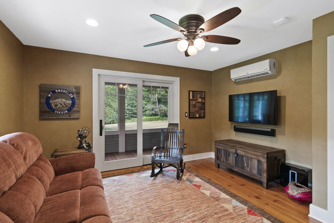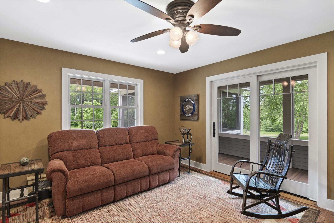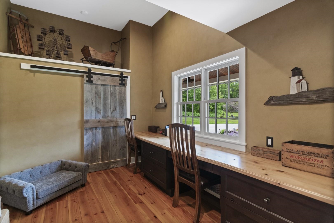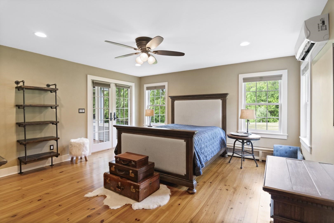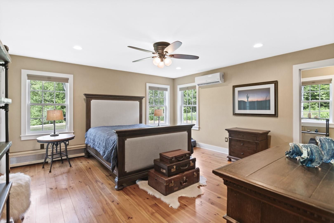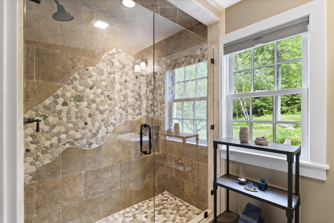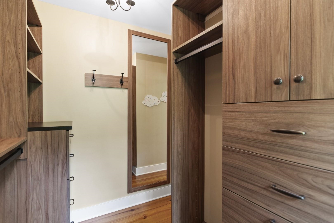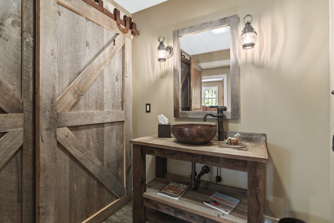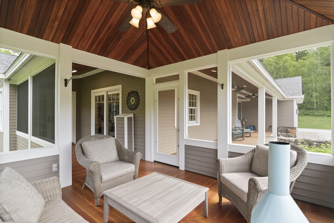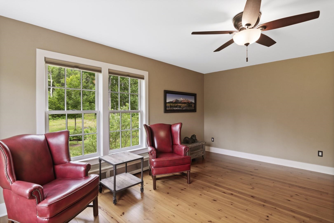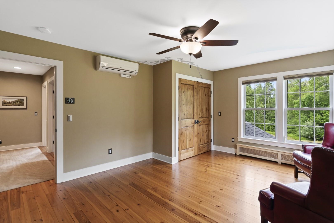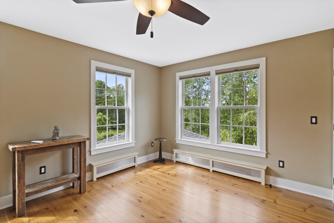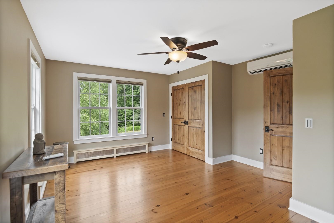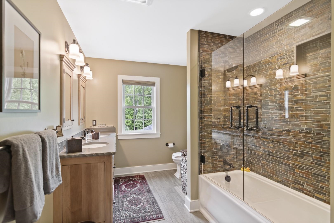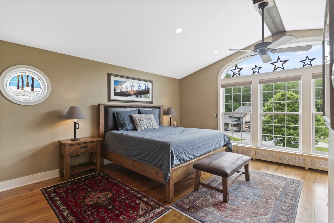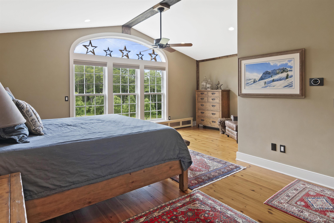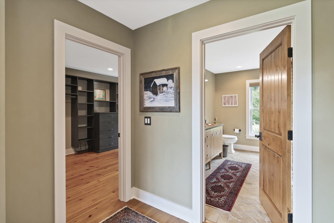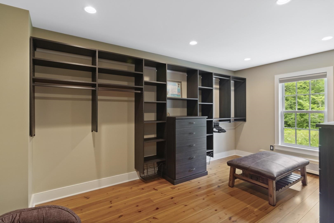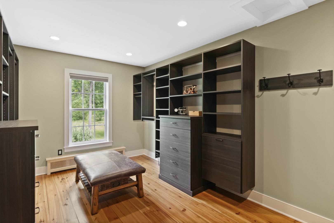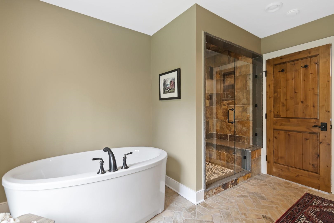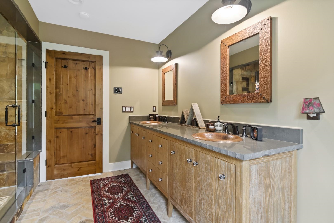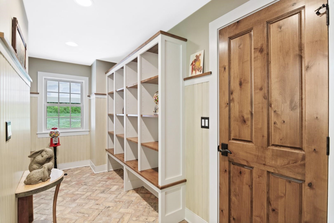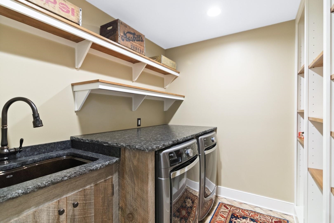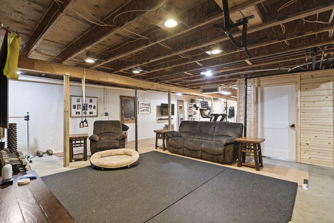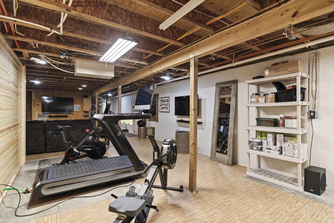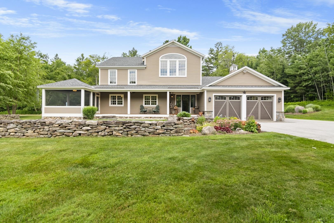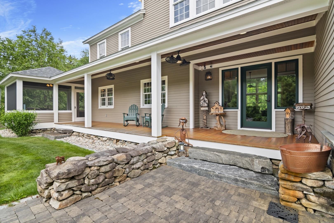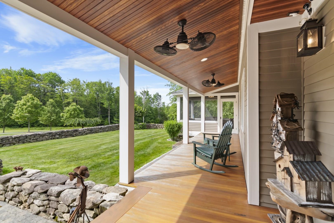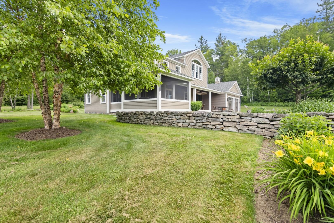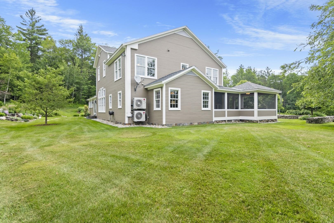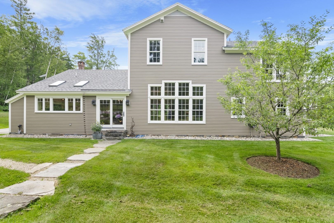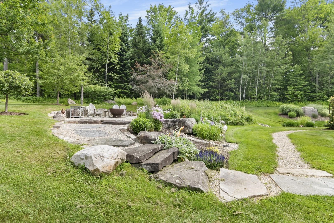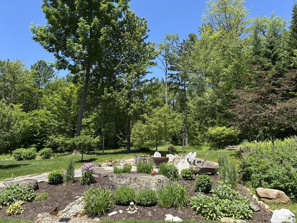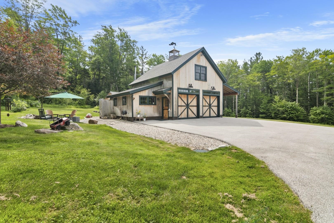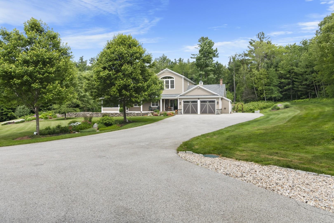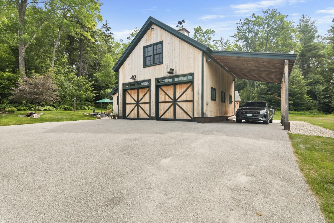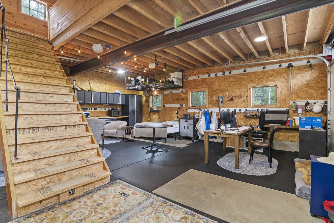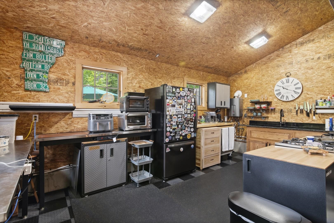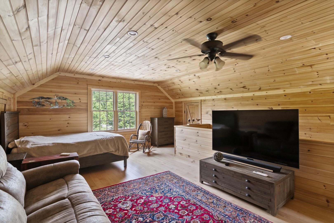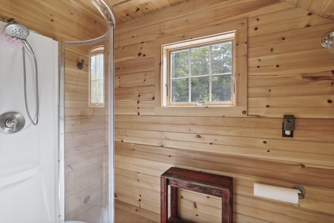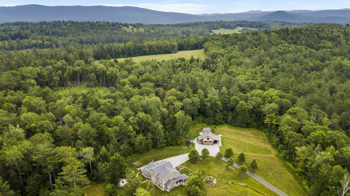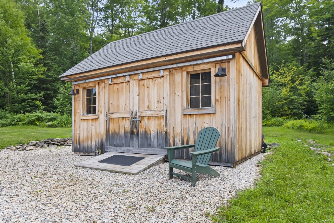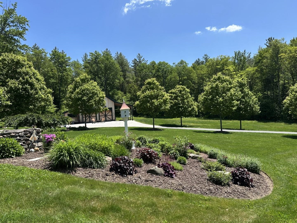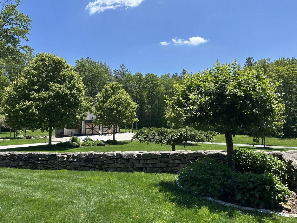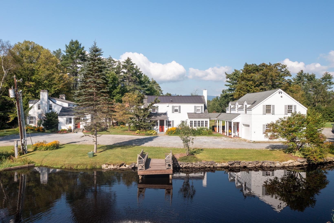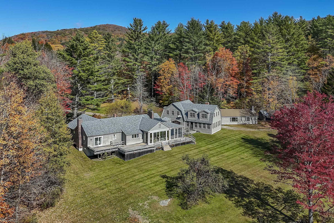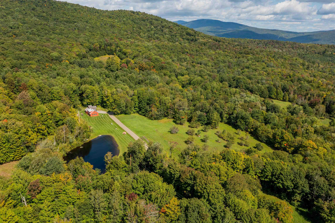1 of 58
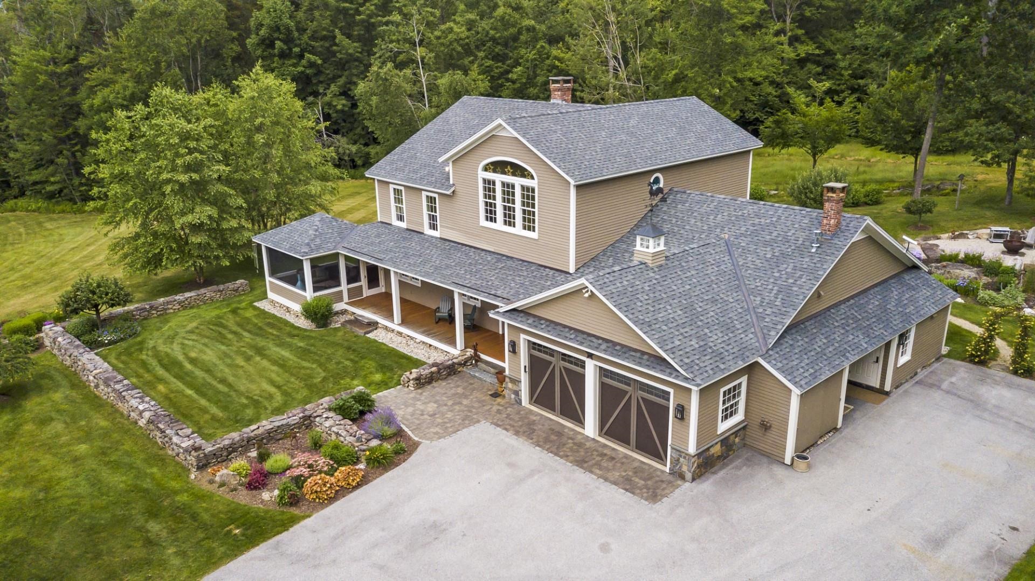
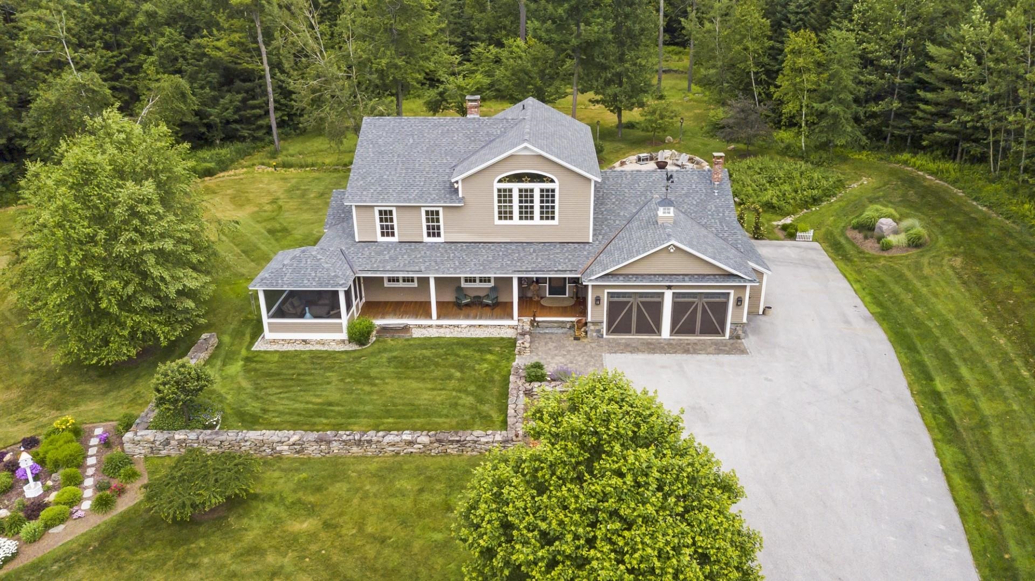
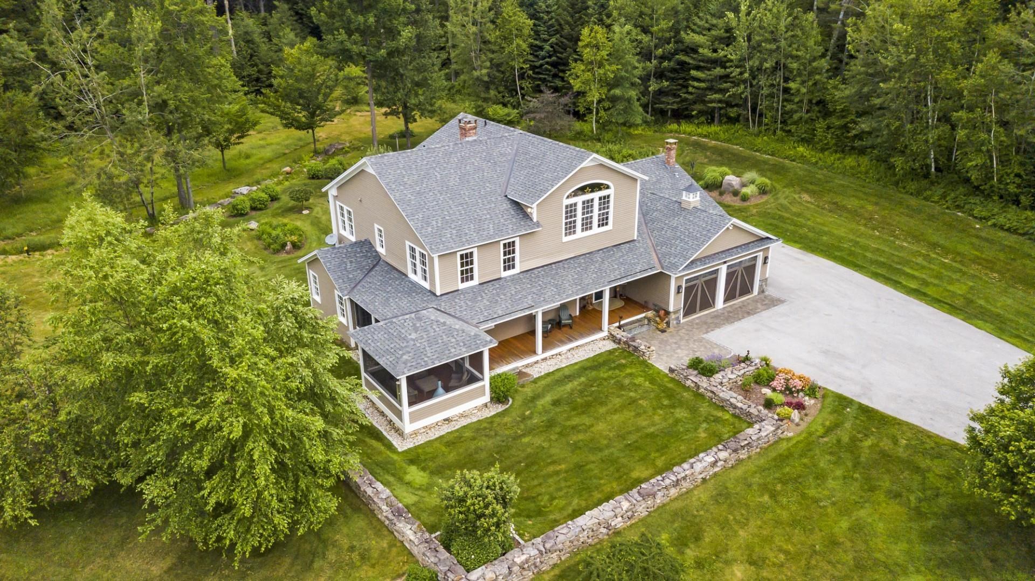
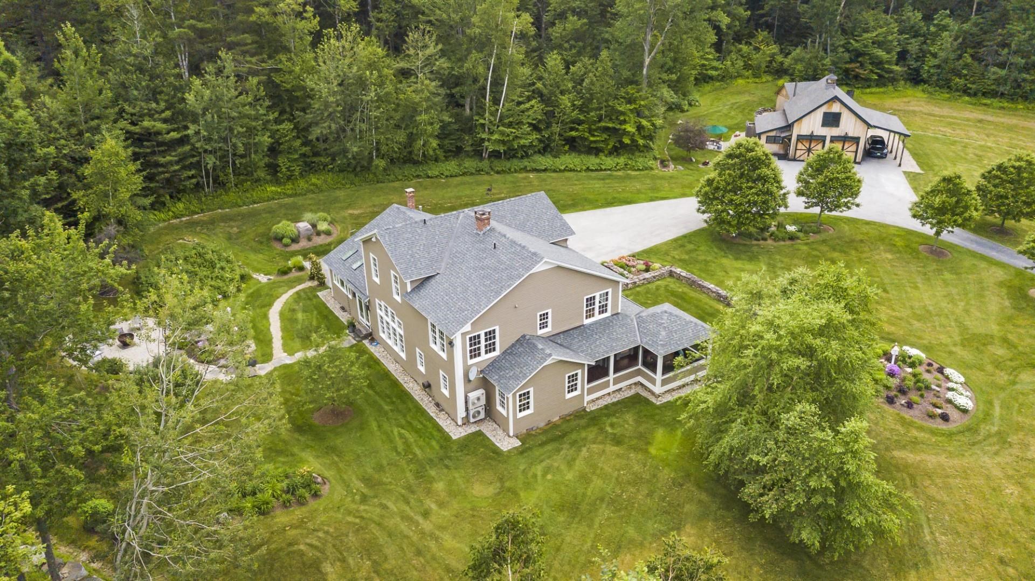
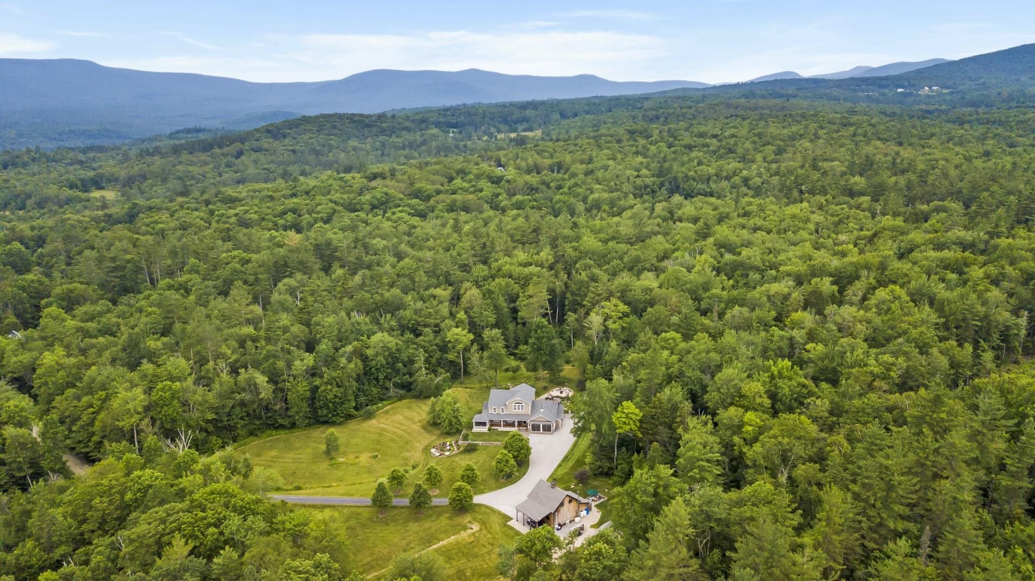
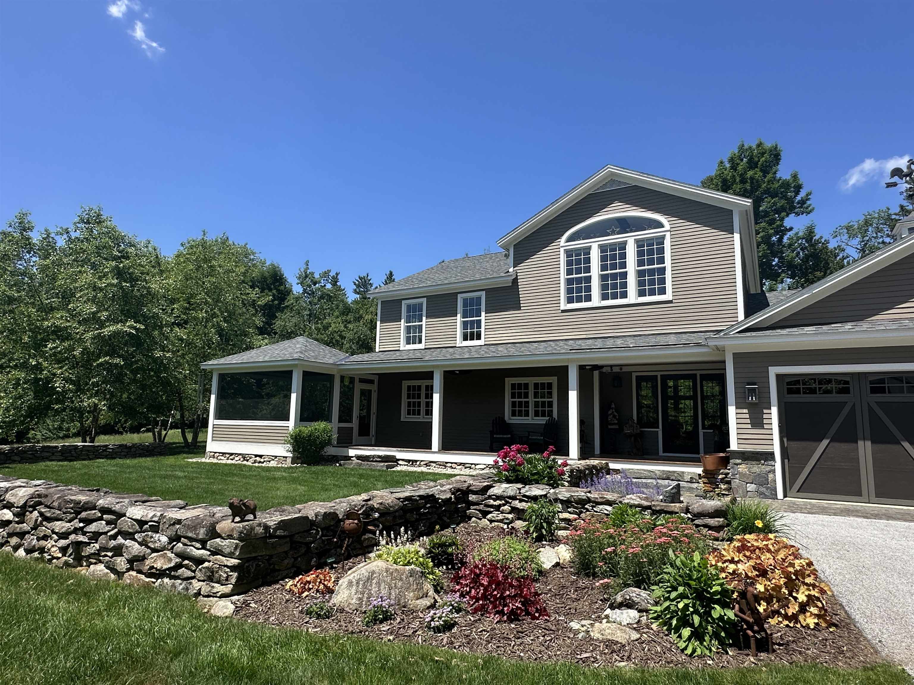
General Property Information
- Property Status:
- Active Under Contract
- Price:
- $1, 600, 000
- Assessed:
- $0
- Assessed Year:
- County:
- VT-Bennington
- Acres:
- 29.00
- Property Type:
- Single Family
- Year Built:
- 1997
- Agency/Brokerage:
- Claudia Harris
Mary Mitchell Miller Real Estate - Bedrooms:
- 4
- Total Baths:
- 4
- Sq. Ft. (Total):
- 3441
- Tax Year:
- 2025
- Taxes:
- $11, 578
- Association Fees:
Welcome to Landgrove, one of Vermont’s most charming and vibrant communities! This magnificent property offers end-of-road privacy, a luxurious top-to-bottom renovation 2015-2018, the quintessential (and essential) “finished” barn, and 29 acres of beautifully landscaped gardens, grounds and handsome woods awaiting your adventures. This one-of-a-kind property is immaculate, turnkey, and ready for your enjoyment with the appeal of a classic Vermont farmhouse with attractive architectural details and fine finishes, and modern conveniences like central AC, high-speed internet, and highly efficient and updated systems (roof, windows, mechanicals). The comfortable layout offers a variety of spacious living areas for gathering (or escaping) – a sun-soaked Great Room, intimate office and a separate den, a covered front porch and a large screened porch to enjoy the garden views, and a lower level suitable for expansion as a media room or home gym. There is a main level guest suite and an expansive primary suite upstairs, as well as two other rooms to suit your bedroom or bonus needs. While tucked away with genuine privacy, you won’t be far from everything that makes this area so special: you’ll be just a few miles (or less) from four-season outdoor fun ranging from hiking, biking or skiing from your front door, kayaking at nearby ponds, skiing at 4-5 major ski resorts, fabulous farmers’ markets, well-respected schools, great dining, and world-class theater and music events nearby.
Interior Features
- # Of Stories:
- 2
- Sq. Ft. (Total):
- 3441
- Sq. Ft. (Above Ground):
- 3441
- Sq. Ft. (Below Ground):
- 0
- Sq. Ft. Unfinished:
- 2012
- Rooms:
- 9
- Bedrooms:
- 4
- Baths:
- 4
- Interior Desc:
- Ceiling Fan, Dining Area, Furnished, Kitchen Island, Primary BR w/ BA, Vaulted Ceiling, Walk-in Closet, 1st Floor Laundry
- Appliances Included:
- Dishwasher, Dryer, Microwave, Gas Range, Refrigerator, Washer, Owned Water Heater, Separate Water Heater
- Flooring:
- Ceramic Tile, Hardwood, Softwood
- Heating Cooling Fuel:
- Water Heater:
- Basement Desc:
- Climate Controlled, Concrete, Full, Interior Stairs, Storage Space, Exterior Access
Exterior Features
- Style of Residence:
- Contemporary, Farmhouse
- House Color:
- Beige
- Time Share:
- No
- Resort:
- No
- Exterior Desc:
- Exterior Details:
- Barn, Patio, Covered Porch, Screened Porch, Shed
- Amenities/Services:
- Land Desc.:
- Country Setting, Field/Pasture, Level, Trail/Near Trail, Wooded, Rural
- Suitable Land Usage:
- Residential
- Roof Desc.:
- Architectural Shingle
- Driveway Desc.:
- Gravel, Paved
- Foundation Desc.:
- Concrete
- Sewer Desc.:
- Septic
- Garage/Parking:
- Yes
- Garage Spaces:
- 5
- Road Frontage:
- 480
Other Information
- List Date:
- 2025-07-10
- Last Updated:


