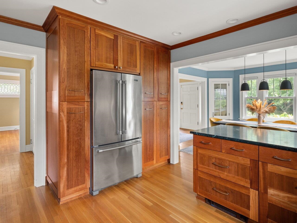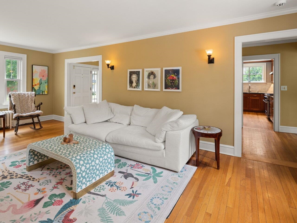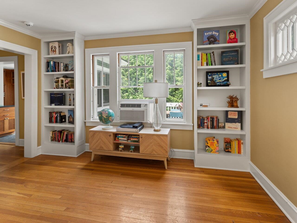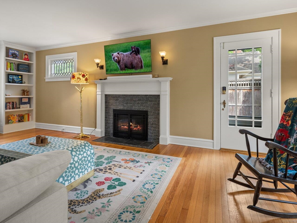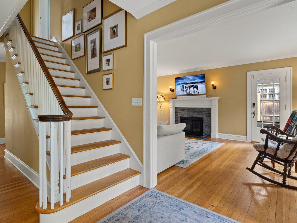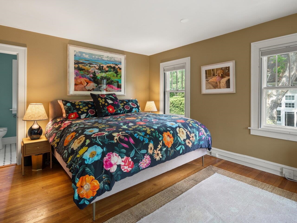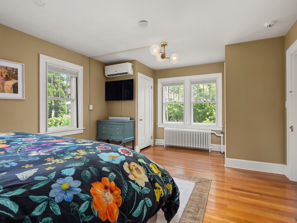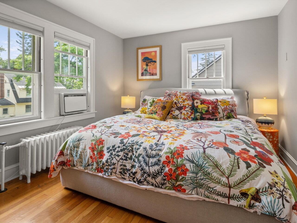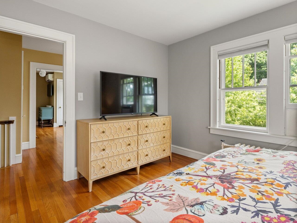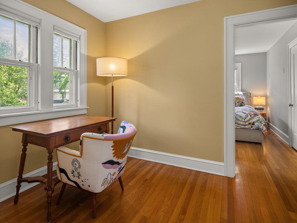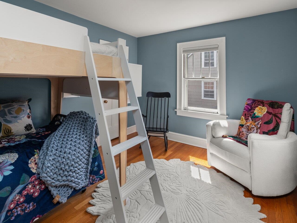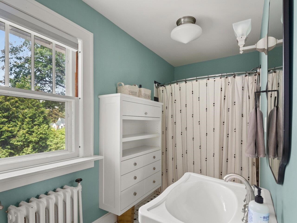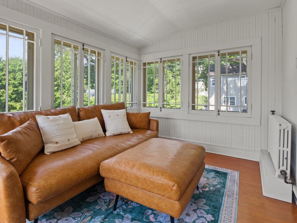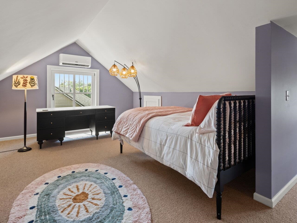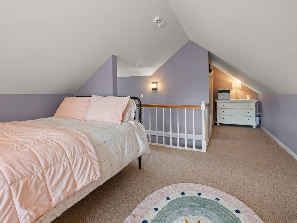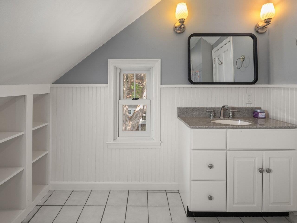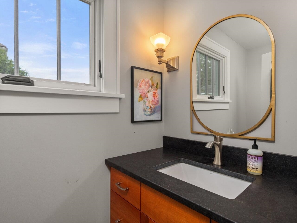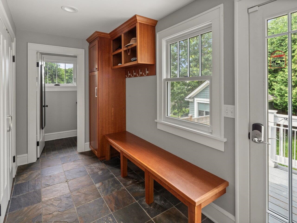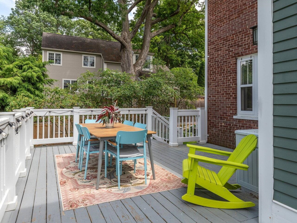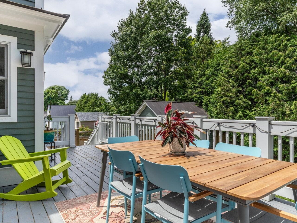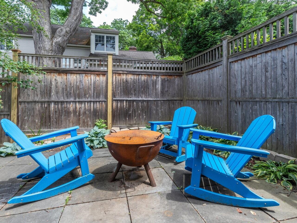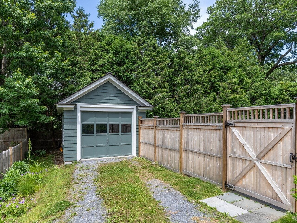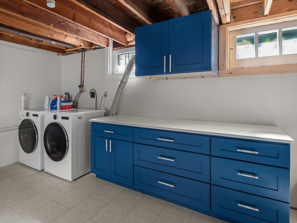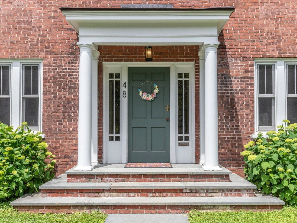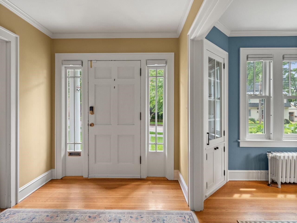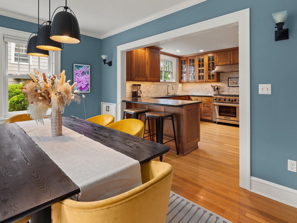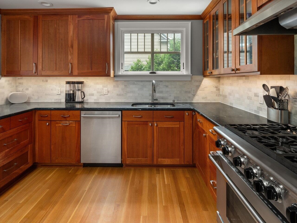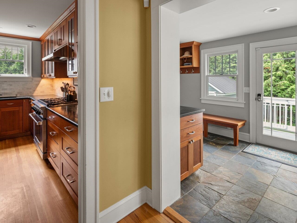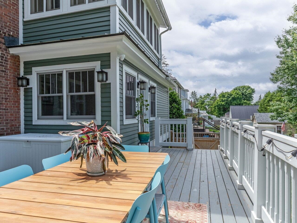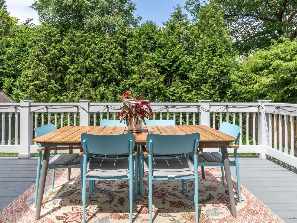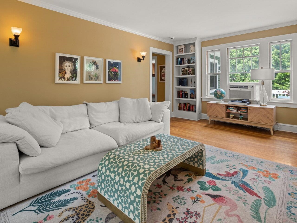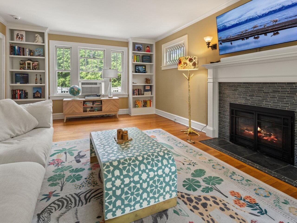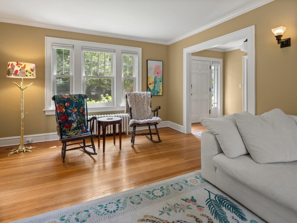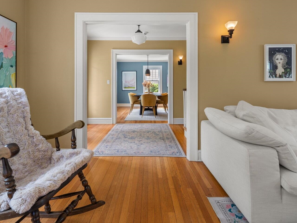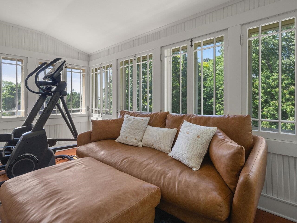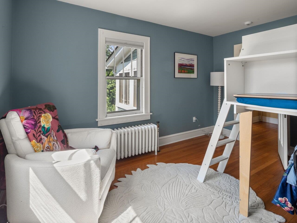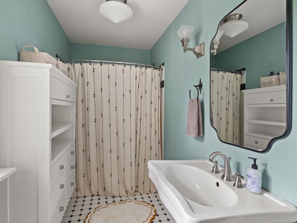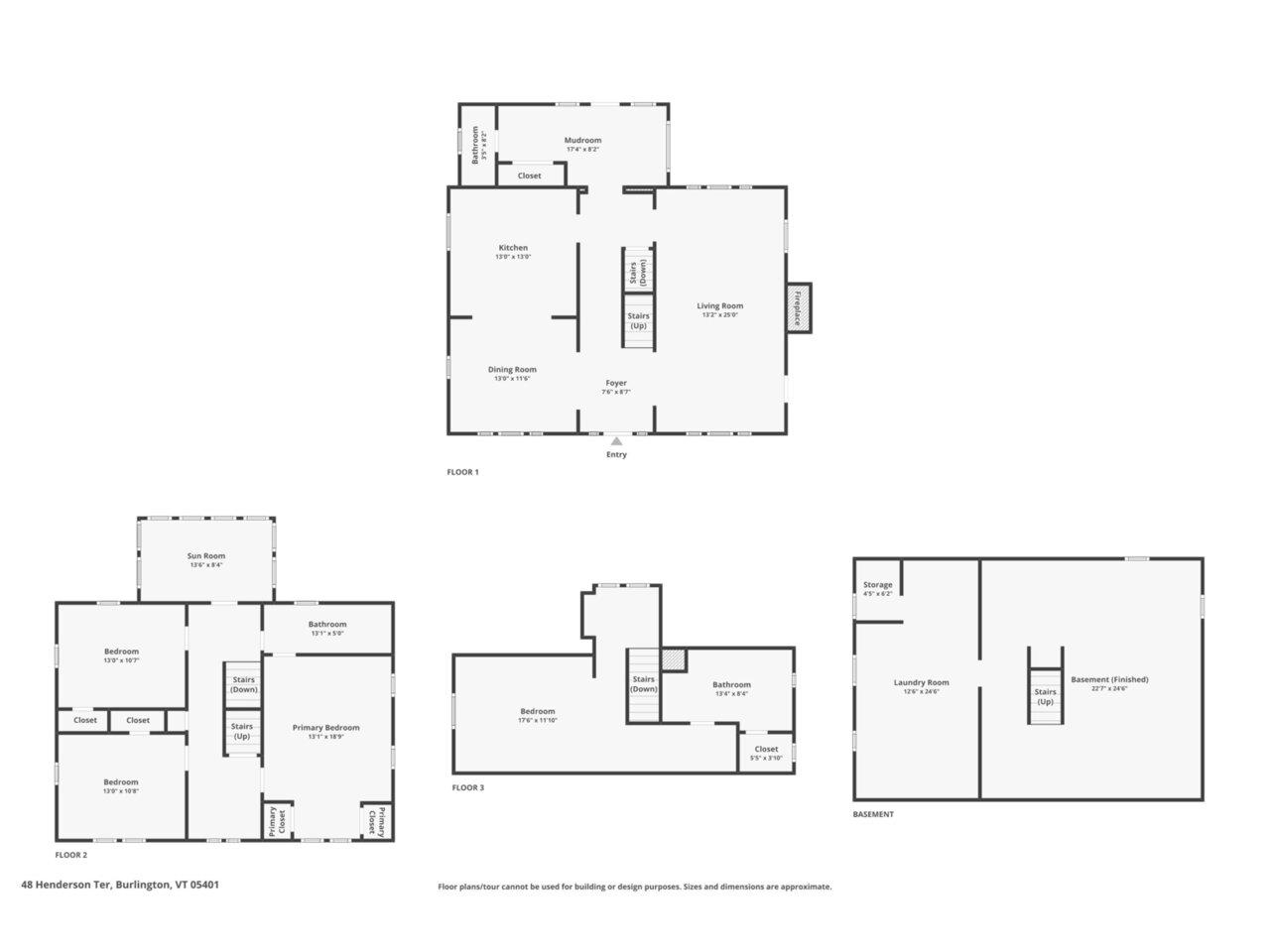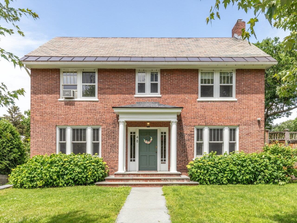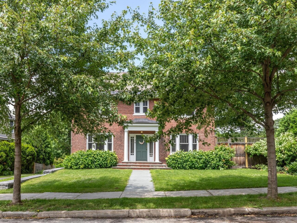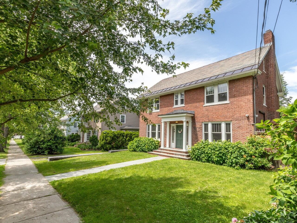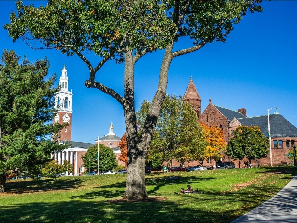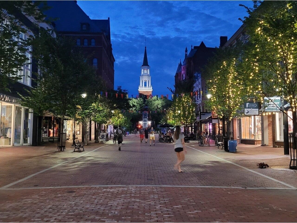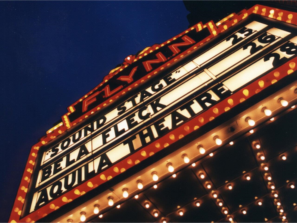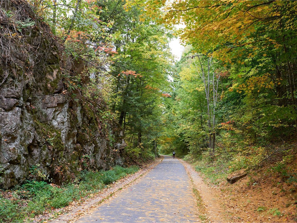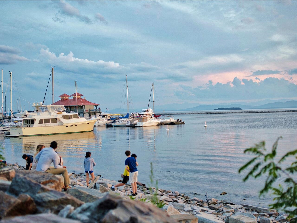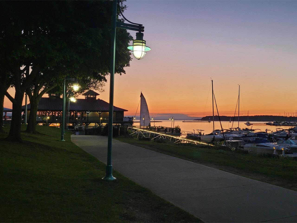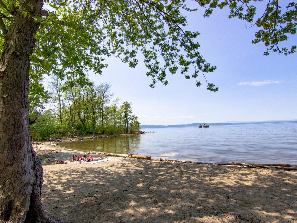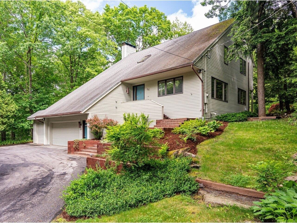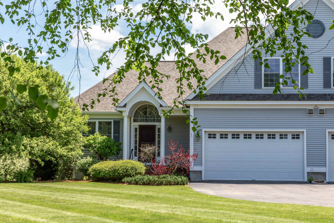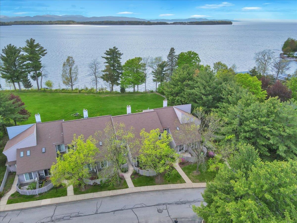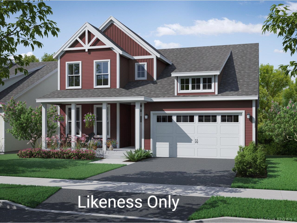1 of 56
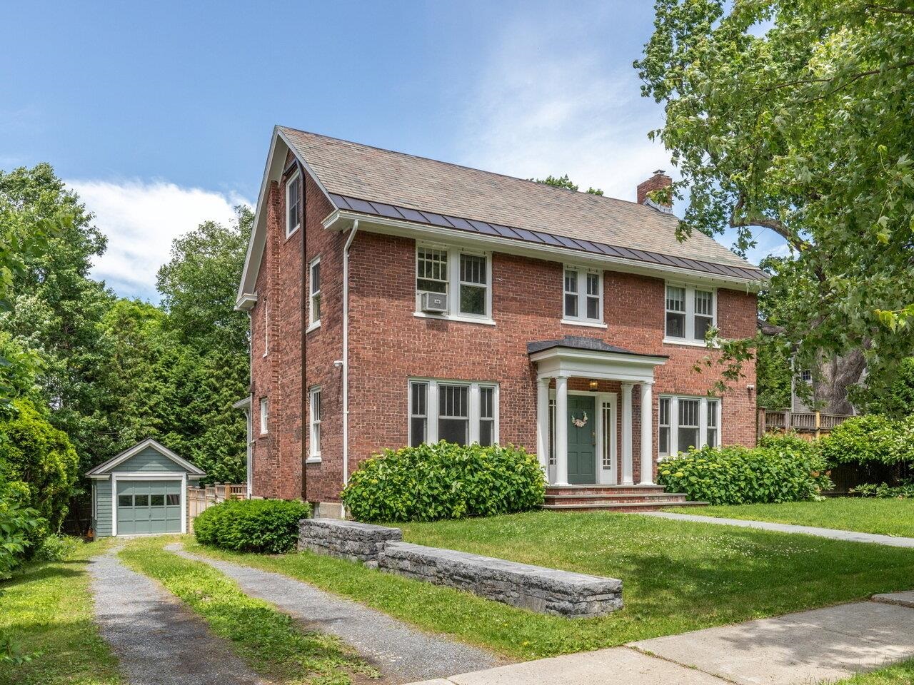
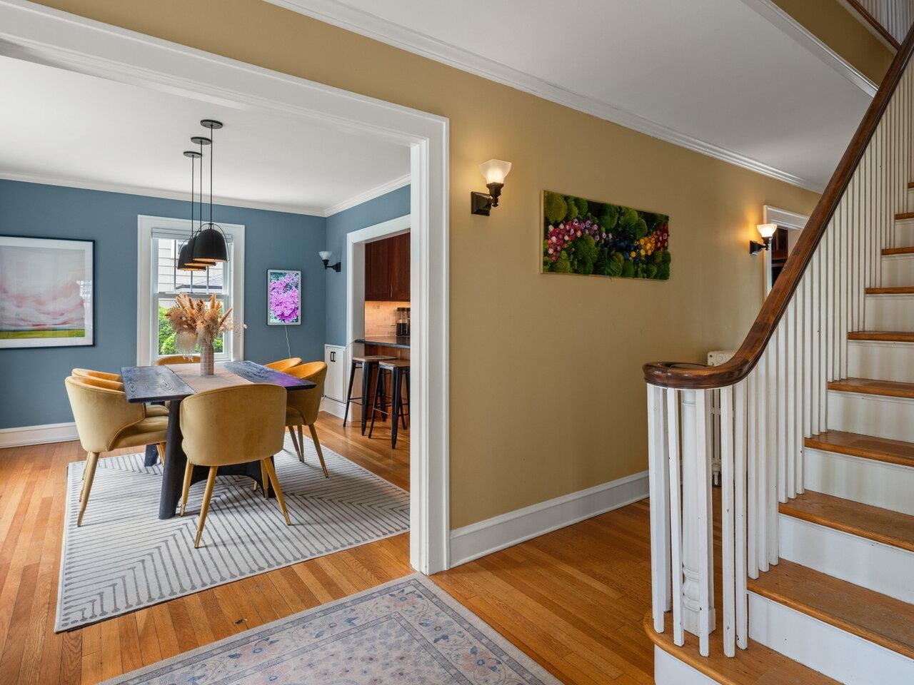
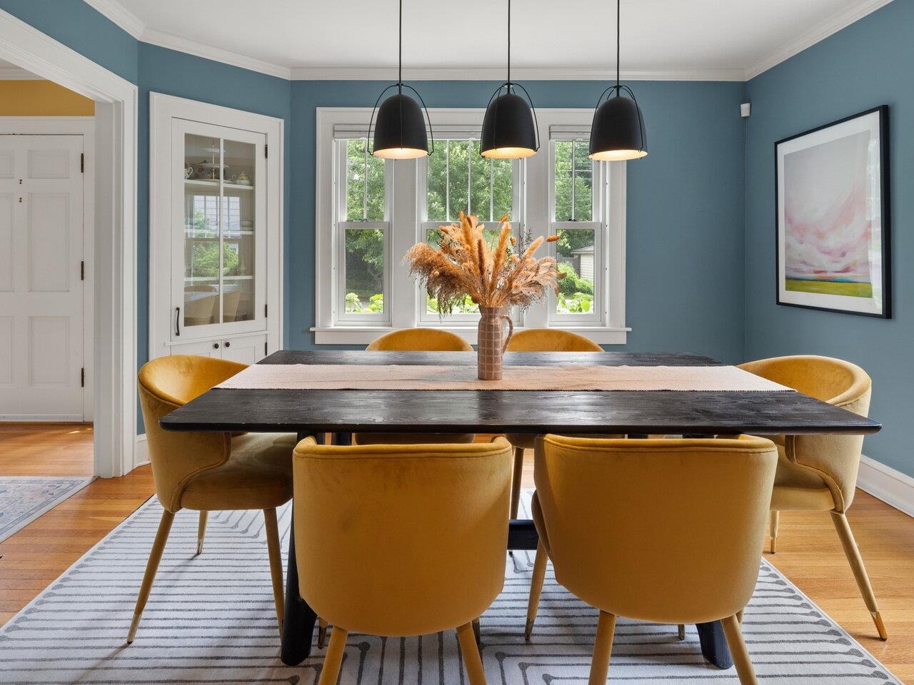
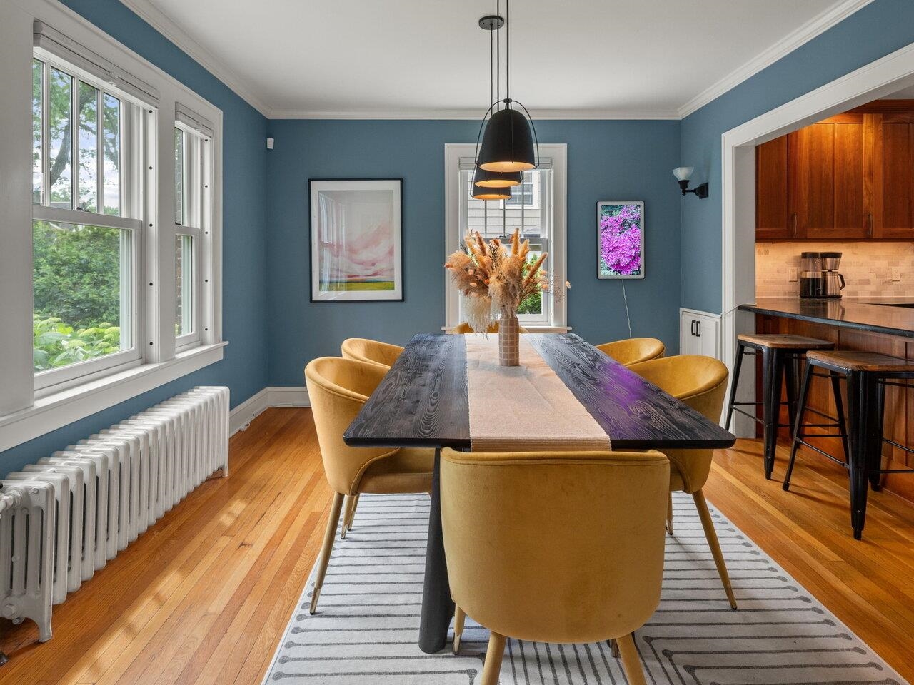
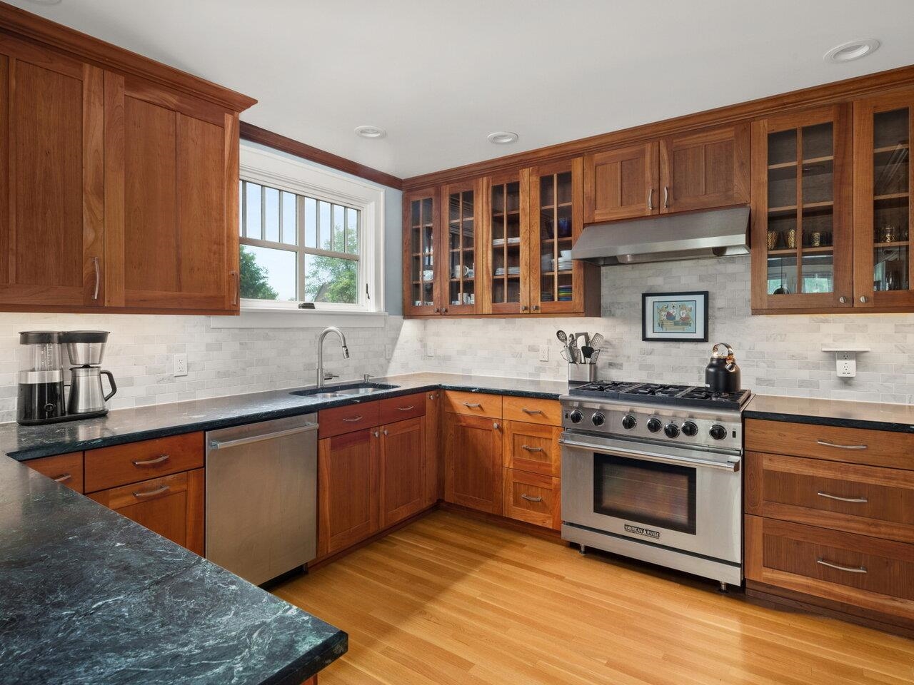
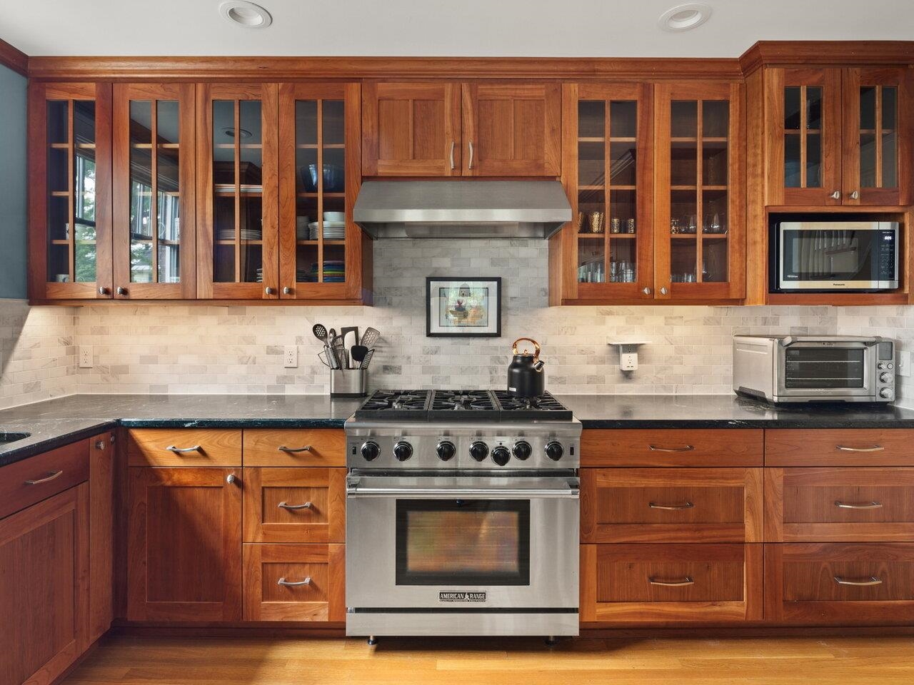
General Property Information
- Property Status:
- Active
- Price:
- $1, 350, 000
- Assessed:
- $0
- Assessed Year:
- County:
- VT-Chittenden
- Acres:
- 0.21
- Property Type:
- Single Family
- Year Built:
- 1923
- Agency/Brokerage:
- Lipkin Audette Team
Coldwell Banker Hickok and Boardman - Bedrooms:
- 4
- Total Baths:
- 3
- Sq. Ft. (Total):
- 2765
- Tax Year:
- 2025
- Taxes:
- $20, 232
- Association Fees:
Located on a dead-end street in Burlington's sought-after Hill Section near UVM and the Medical Center, this traditional center hall brick colonial blends classic elegance with modern updates throughout. The gourmet kitchen features stone counters, abundant cherry cabinetry, and professional-grade stainless appliances, ideal for any home chef. Hardwood floors run throughout, and the spacious living room offers built-ins, a gas fireplace, and access to the outdoor terrace with stone patio with fire pit. A large mudroom with stone flooring and built-ins opens to the private back deck. Upstairs features three bedrooms, a tiled full bath, and sunny enclosed porch. The finished third floor with its own bathroom provides flexible space for a primary suite, guest quarters, office, or playroom, complete with heat pumps on the second and third floors. The basement includes water-resistant vinyl plank flooring, a generous laundry room, and ample storage. Enjoy summer in the fully-fenced backyard with newer 6' cedar fence, stone patio, and deck. A 1-car garage suits a small vehicle or extra storage, plus plenty of driveway parking and permit parking available on the street. Minutes to downtown, Lake Champlain, and all of Burlington's best!
Interior Features
- # Of Stories:
- 3
- Sq. Ft. (Total):
- 2765
- Sq. Ft. (Above Ground):
- 2765
- Sq. Ft. (Below Ground):
- 0
- Sq. Ft. Unfinished:
- 962
- Rooms:
- 8
- Bedrooms:
- 4
- Baths:
- 3
- Interior Desc:
- Blinds, Dining Area, Gas Fireplace, 1 Fireplace, Primary BR w/ BA, Walkup Attic
- Appliances Included:
- Dishwasher, Dryer, Range Hood, Gas Range, Refrigerator, Washer, Natural Gas Water Heater, Rented Water Heater
- Flooring:
- Tile, Wood
- Heating Cooling Fuel:
- Water Heater:
- Basement Desc:
- Concrete Floor, Interior Stairs, Storage Space, Unfinished
Exterior Features
- Style of Residence:
- Colonial
- House Color:
- Brick
- Time Share:
- No
- Resort:
- Exterior Desc:
- Exterior Details:
- Deck, Full Fence, Covered Porch, Storage
- Amenities/Services:
- Land Desc.:
- Neighborhood, Near Hospital
- Suitable Land Usage:
- Roof Desc.:
- Slate, Standing Seam
- Driveway Desc.:
- Crushed Stone
- Foundation Desc.:
- Stone
- Sewer Desc.:
- Public
- Garage/Parking:
- Yes
- Garage Spaces:
- 1
- Road Frontage:
- 74
Other Information
- List Date:
- 2025-07-10
- Last Updated:


