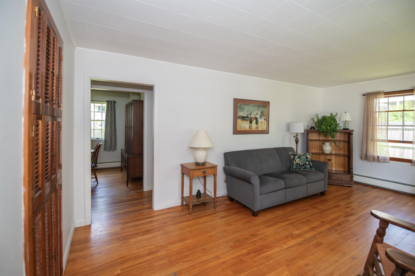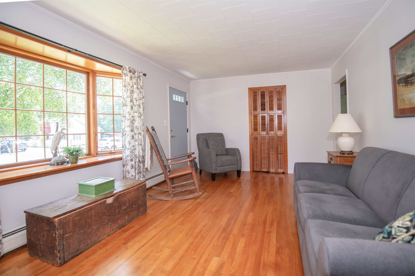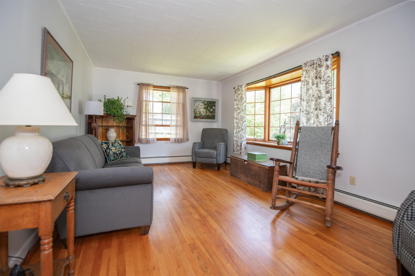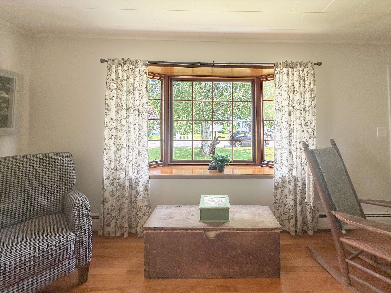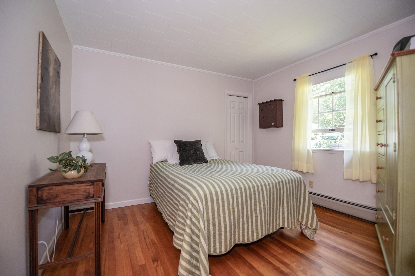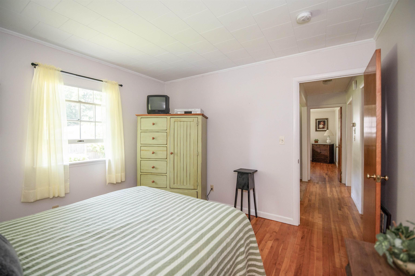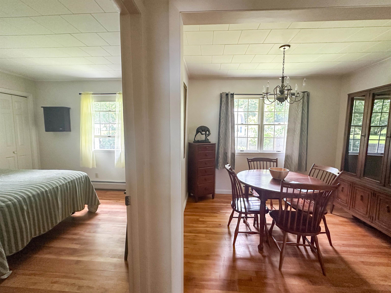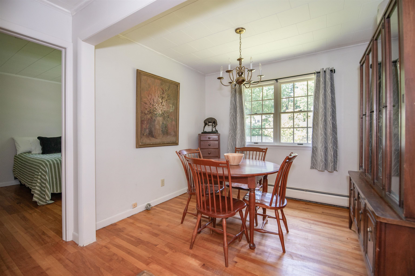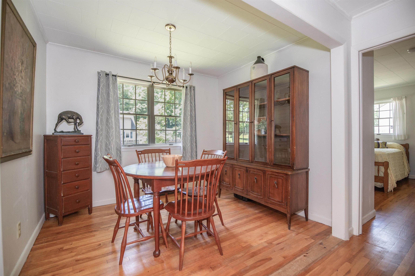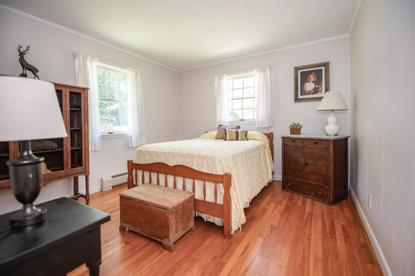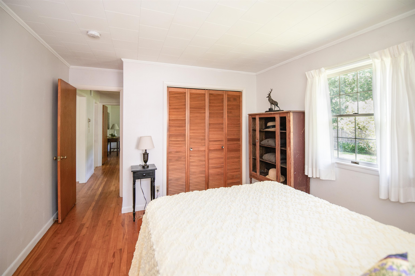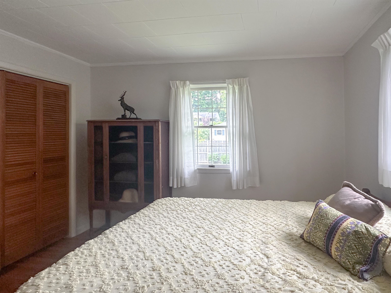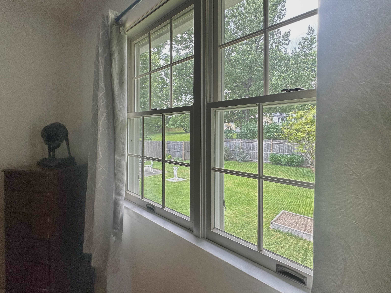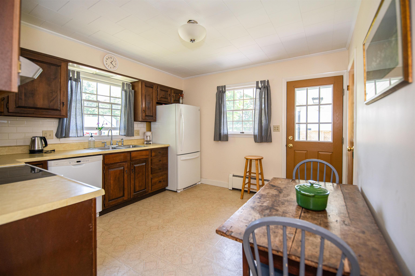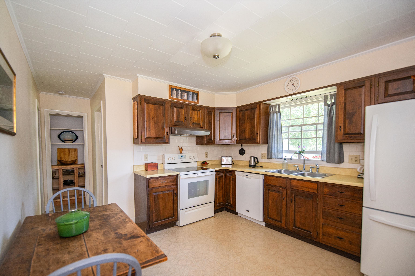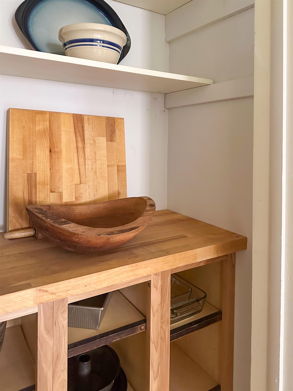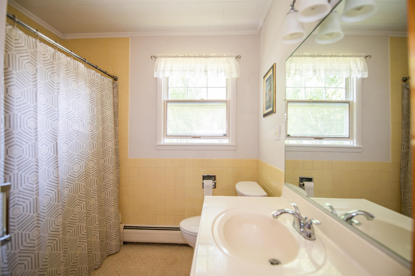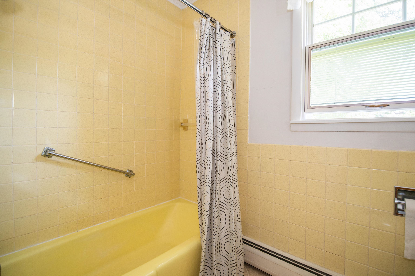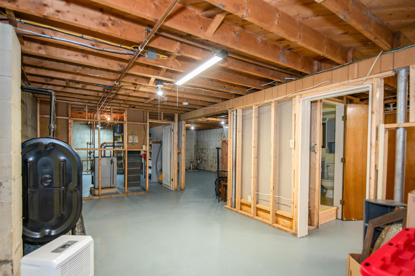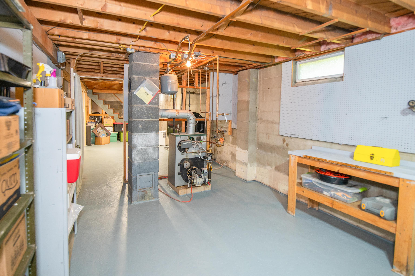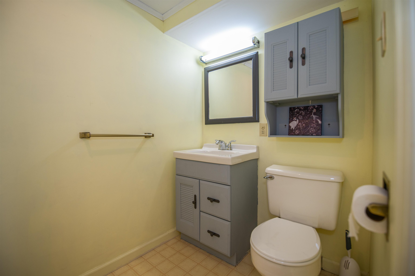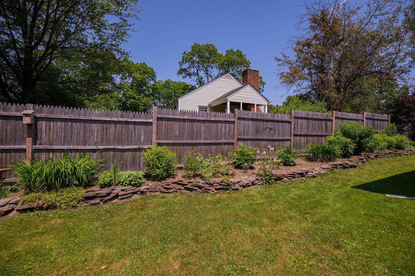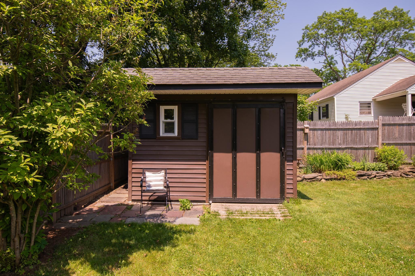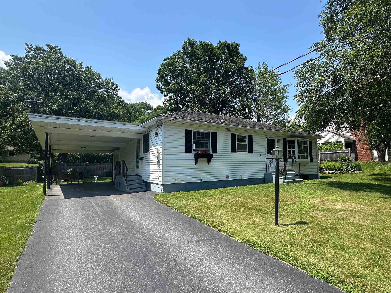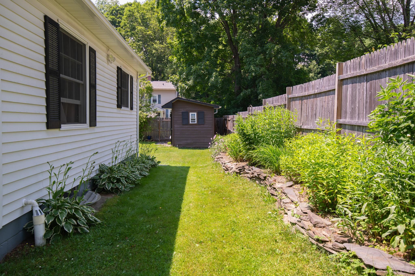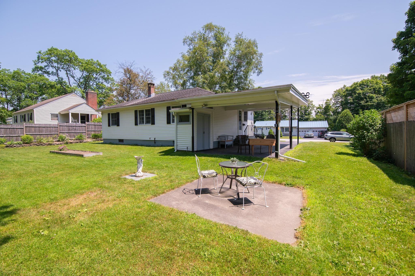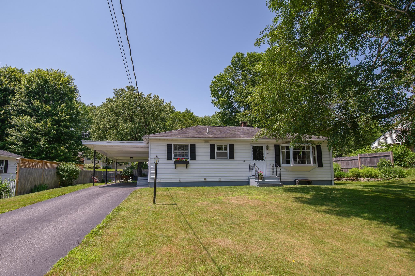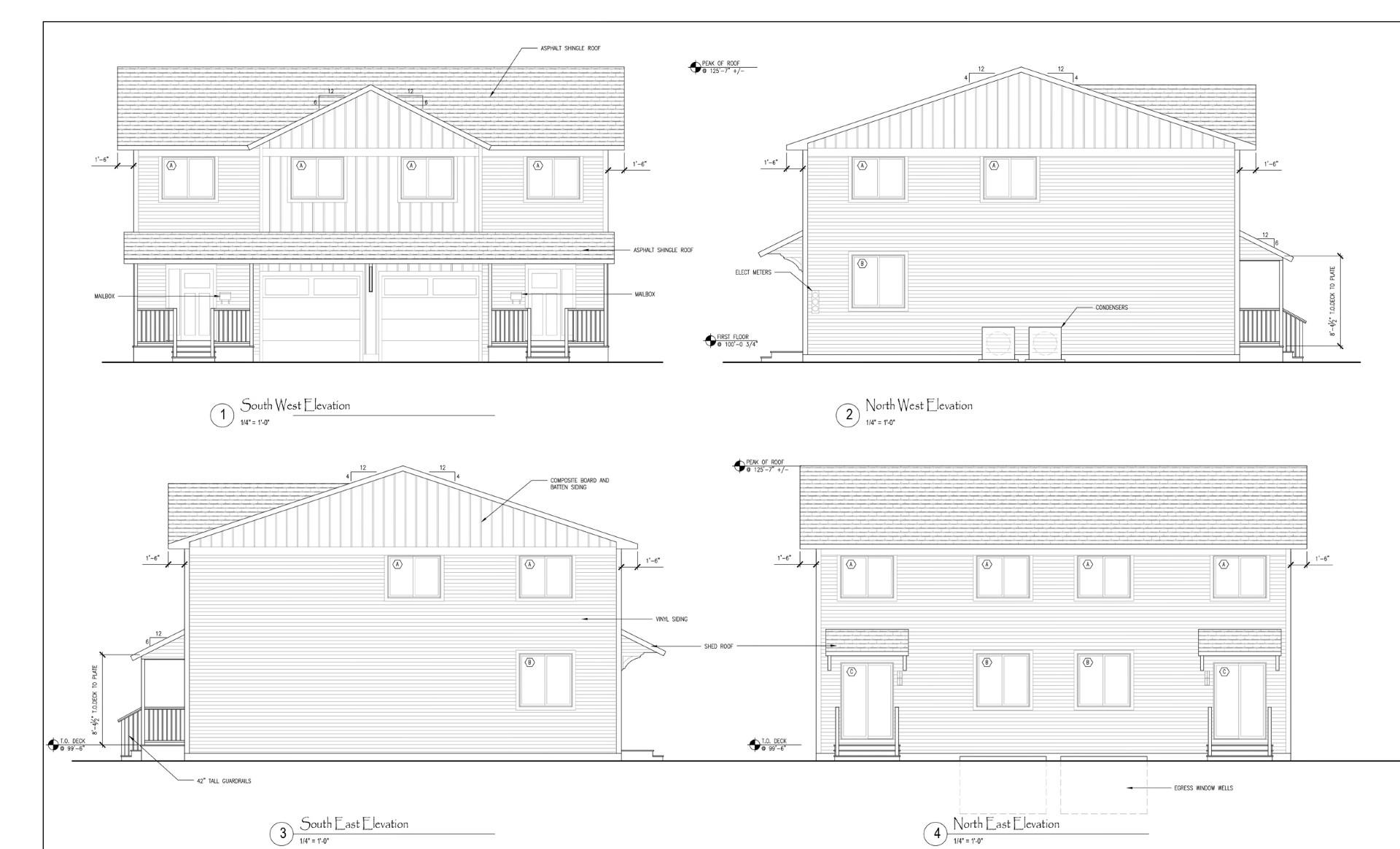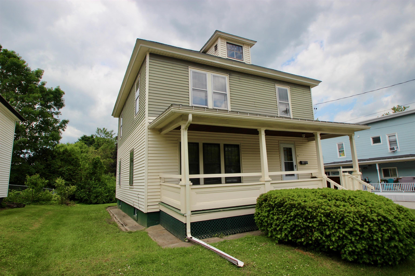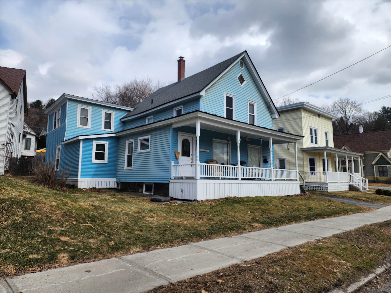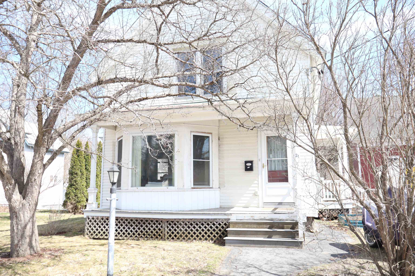1 of 35
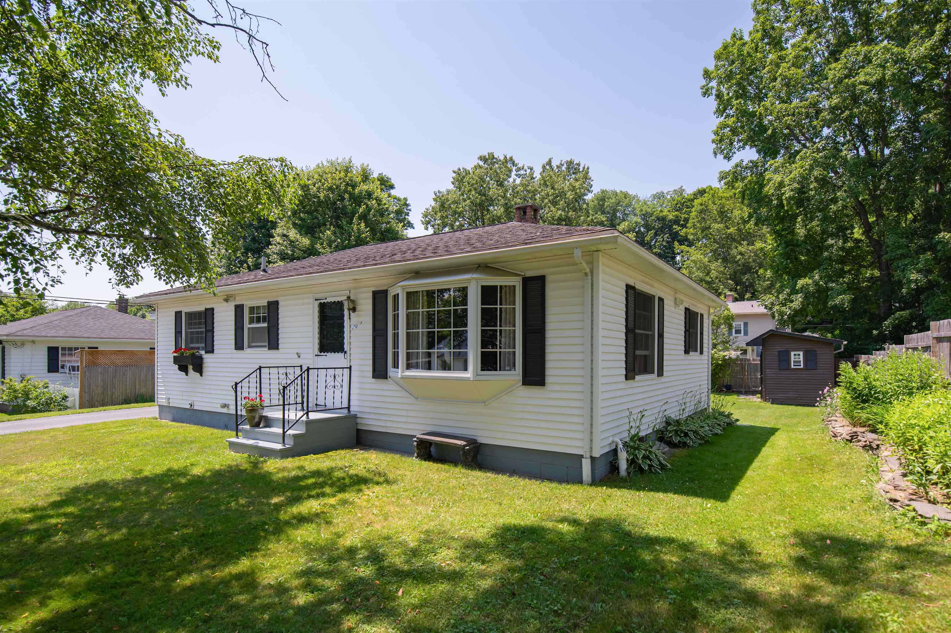
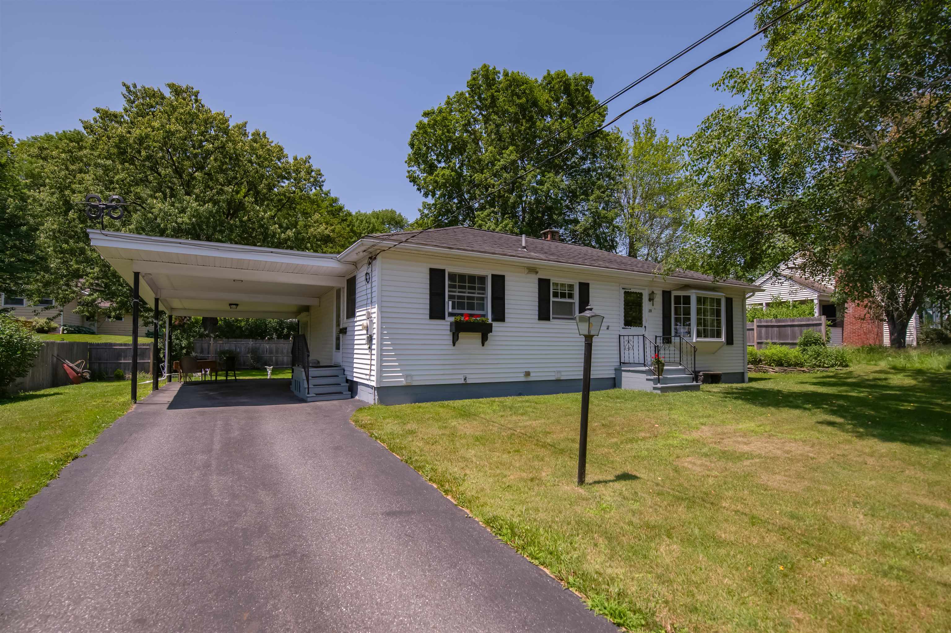
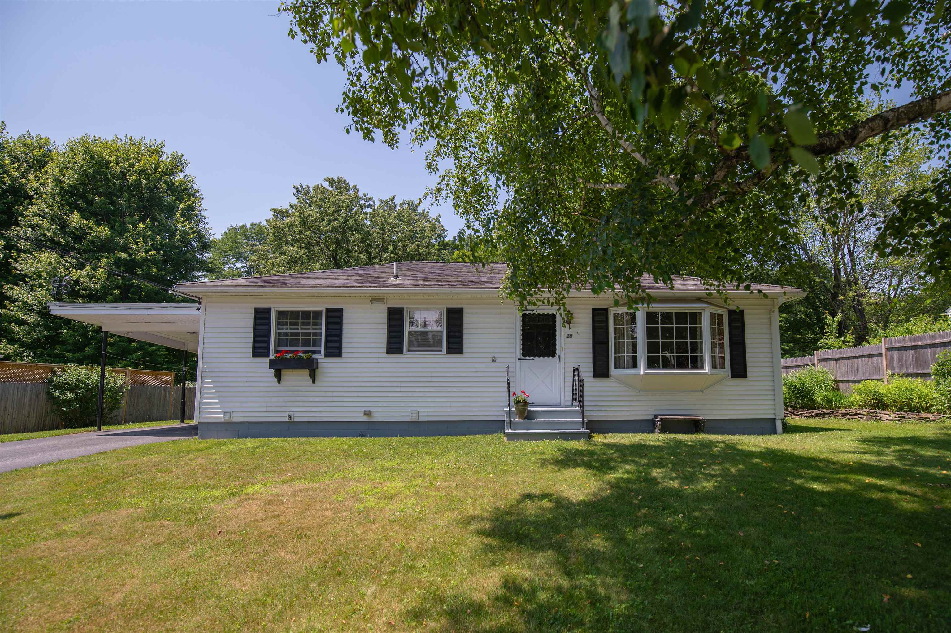
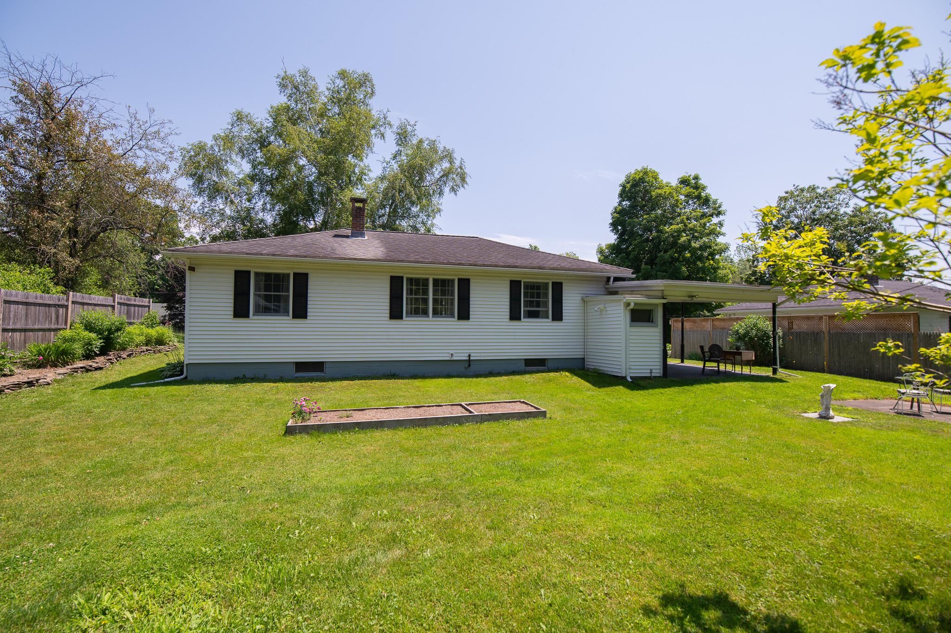
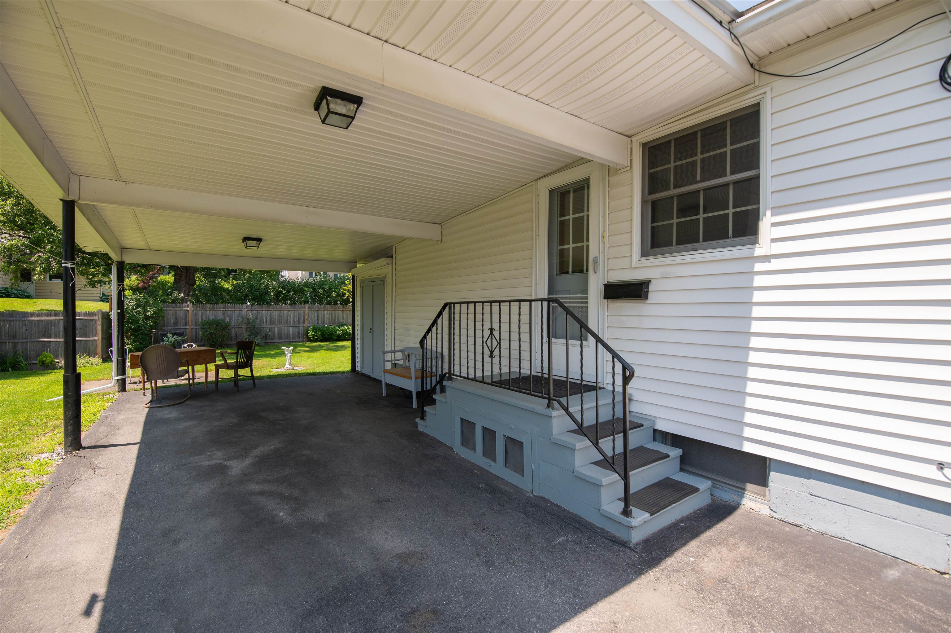
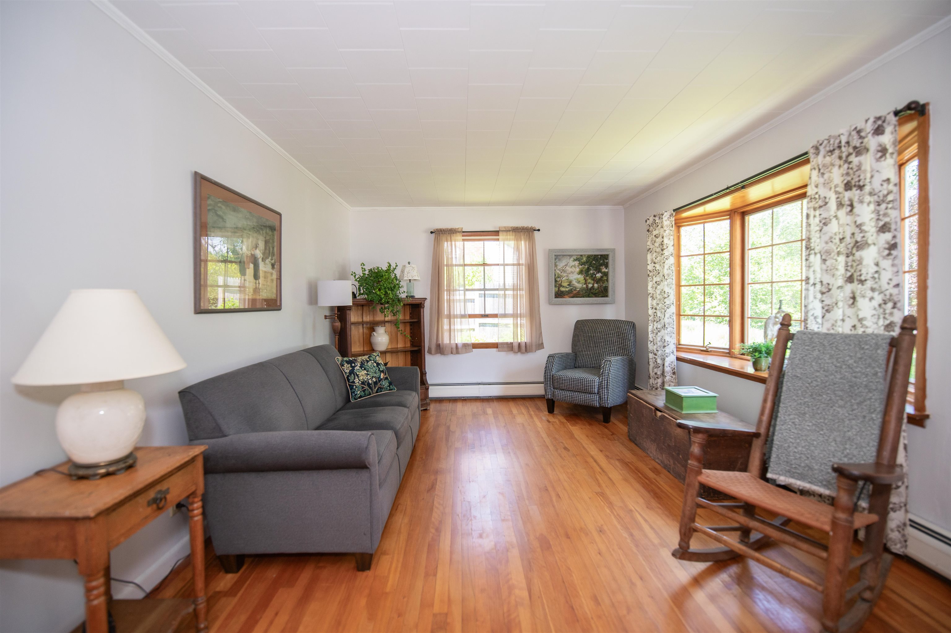
General Property Information
- Property Status:
- Active
- Price:
- $285, 000
- Assessed:
- $0
- Assessed Year:
- County:
- VT-Washington
- Acres:
- 0.20
- Property Type:
- Single Family
- Year Built:
- 1959
- Agency/Brokerage:
- Bethany Pombar
KW Vermont - Bedrooms:
- 2
- Total Baths:
- 2
- Sq. Ft. (Total):
- 960
- Tax Year:
- 2025
- Taxes:
- $4, 423
- Association Fees:
This charming home is cozy, comfortable, and filled with cottage core vibes. A sweet one-level living layout with two bedrooms, dining area, spacious kitchen, and a light filled living room is easy to maintain. Original and immaculate hardwood floors, pale yellow vintage tile in the bathroom, and custom details like the new butcher-block built-in pantry shelf bring character. The unfinished basement is a great workshop or rec space, with a half-bath and laundry to take care of needs. A large flat yard with privacy fence, utility shed, and established flower beds will have you enjoying all the warmer seasons have to offer. The carport will protect your vehicles in the winter, and doubles as an additional shaded patio in the sun. Located at the end of a dead-end street on up on the south-west hills, with preserved green space next door, a secret path to the elementary and middle school, and access to the bike path just around the corner, the location is *chef’s kiss*.
Interior Features
- # Of Stories:
- 1
- Sq. Ft. (Total):
- 960
- Sq. Ft. (Above Ground):
- 960
- Sq. Ft. (Below Ground):
- 0
- Sq. Ft. Unfinished:
- 960
- Rooms:
- 5
- Bedrooms:
- 2
- Baths:
- 2
- Interior Desc:
- Dining Area, Natural Woodwork, Basement Laundry
- Appliances Included:
- Dishwasher, Disposal, Dryer, Range Hood, Refrigerator, Washer, Electric Stove
- Flooring:
- Hardwood, Vinyl
- Heating Cooling Fuel:
- Water Heater:
- Basement Desc:
- Concrete, Concrete Floor, Interior Stairs, Unfinished
Exterior Features
- Style of Residence:
- Bungalow
- House Color:
- white
- Time Share:
- No
- Resort:
- Exterior Desc:
- Exterior Details:
- Partial Fence , Garden Space, Shed, Window Screens, Storm Window(s)
- Amenities/Services:
- Land Desc.:
- Level, Near Paths, Neighborhood
- Suitable Land Usage:
- Roof Desc.:
- Shingle
- Driveway Desc.:
- Paved
- Foundation Desc.:
- Block
- Sewer Desc.:
- Public
- Garage/Parking:
- No
- Garage Spaces:
- 0
- Road Frontage:
- 81
Other Information
- List Date:
- 2025-07-10
- Last Updated:


