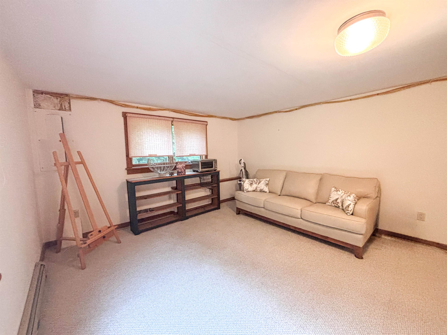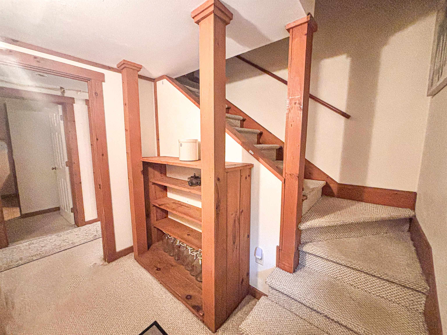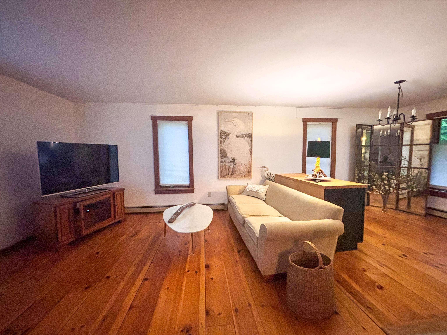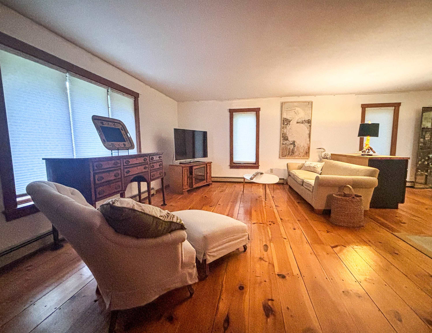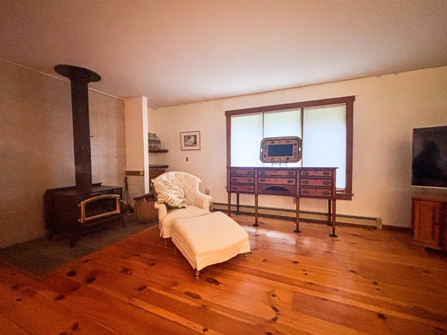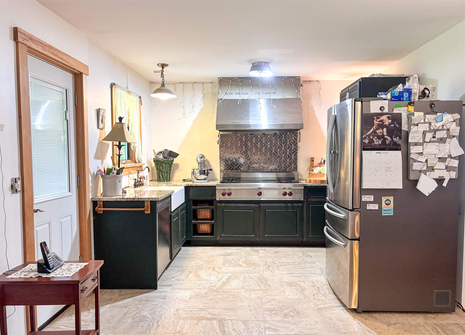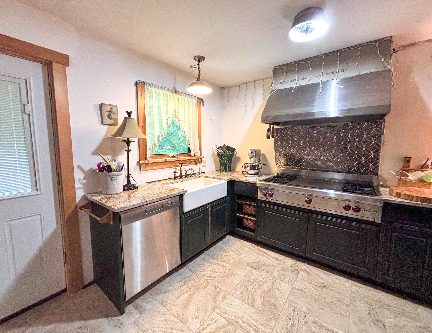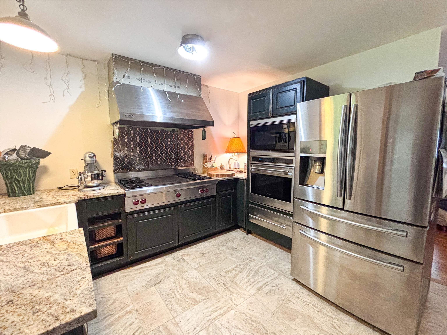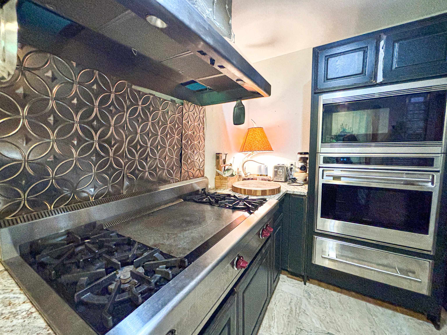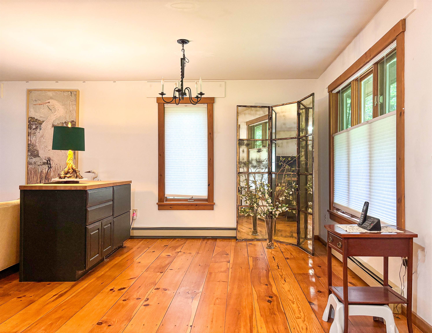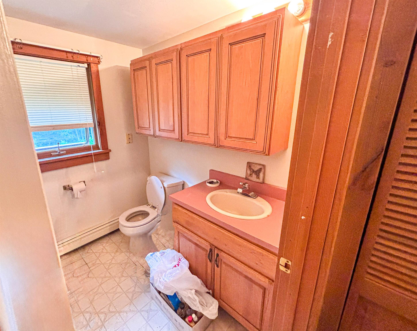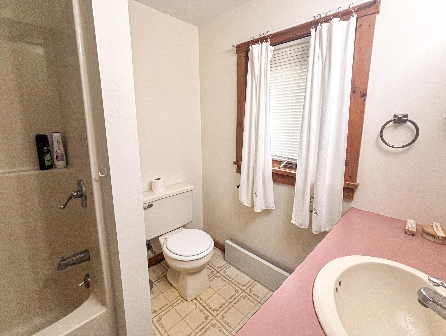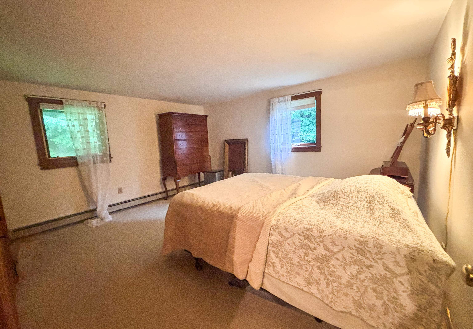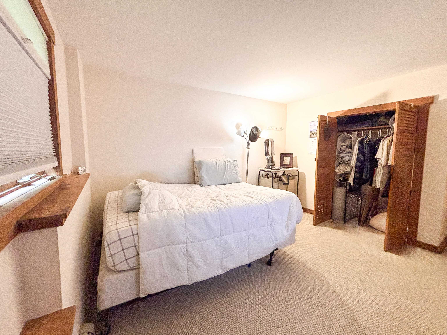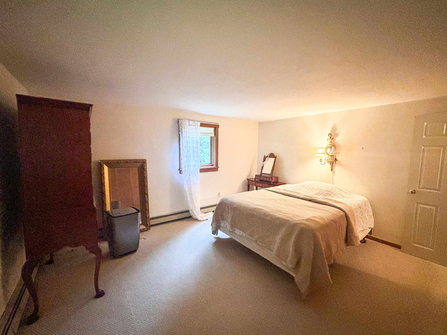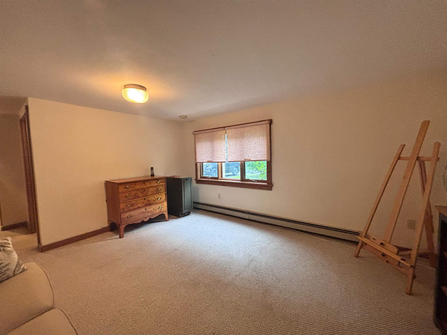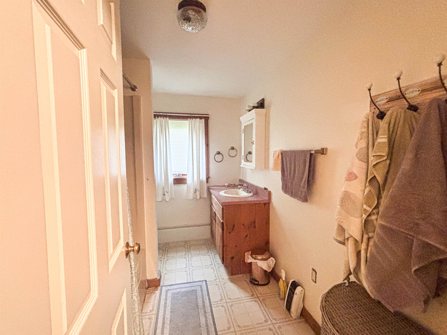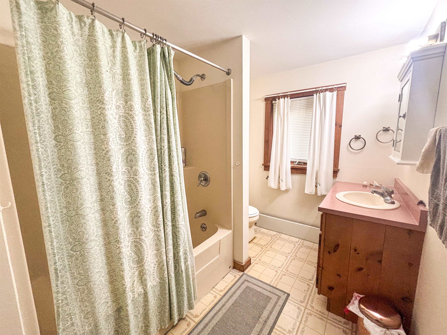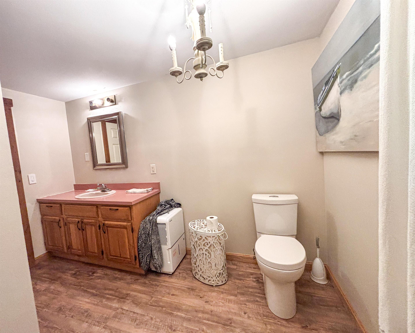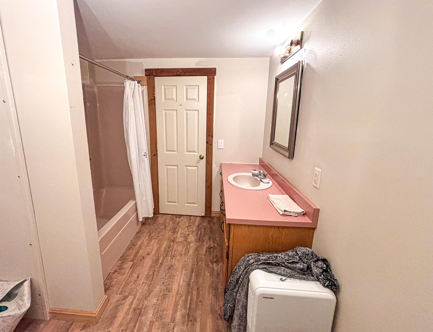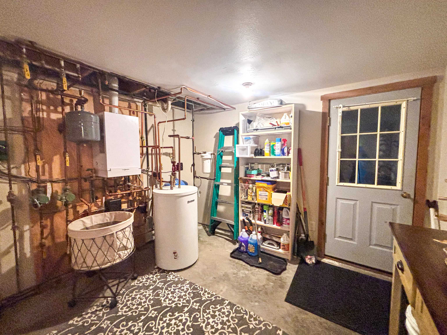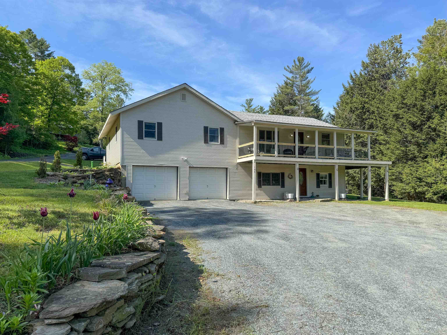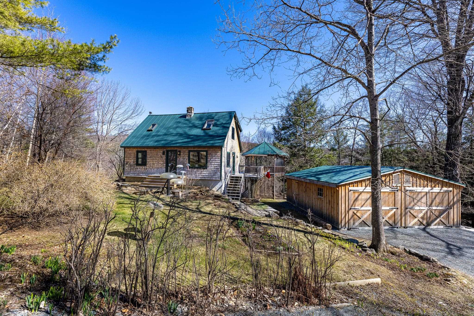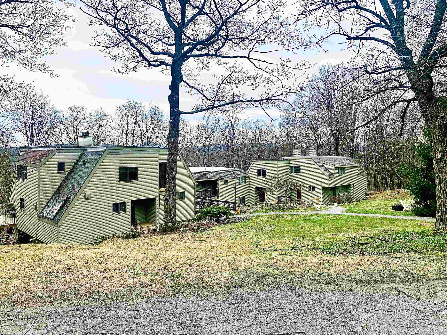1 of 27
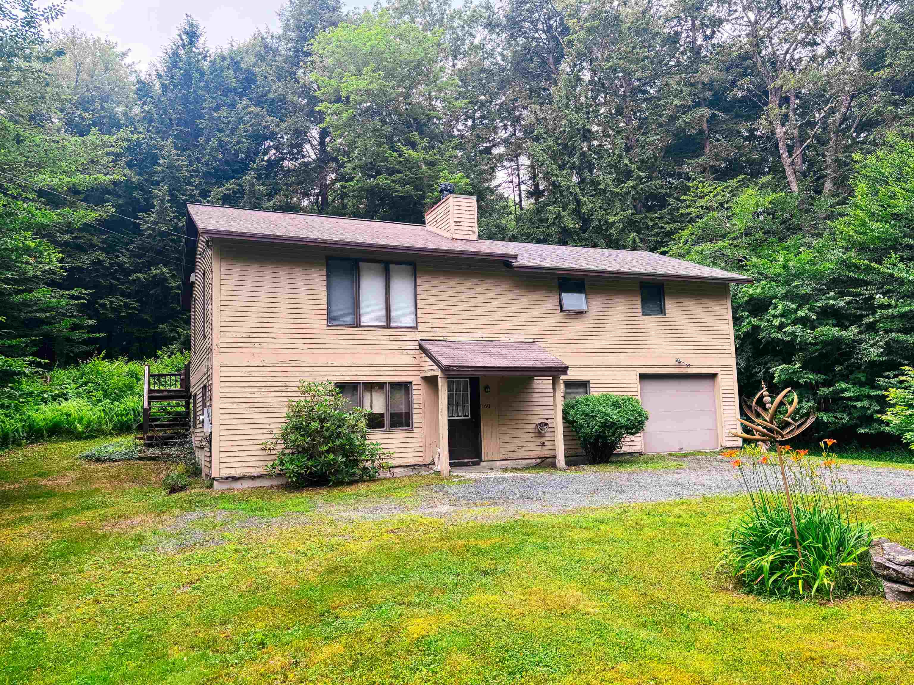
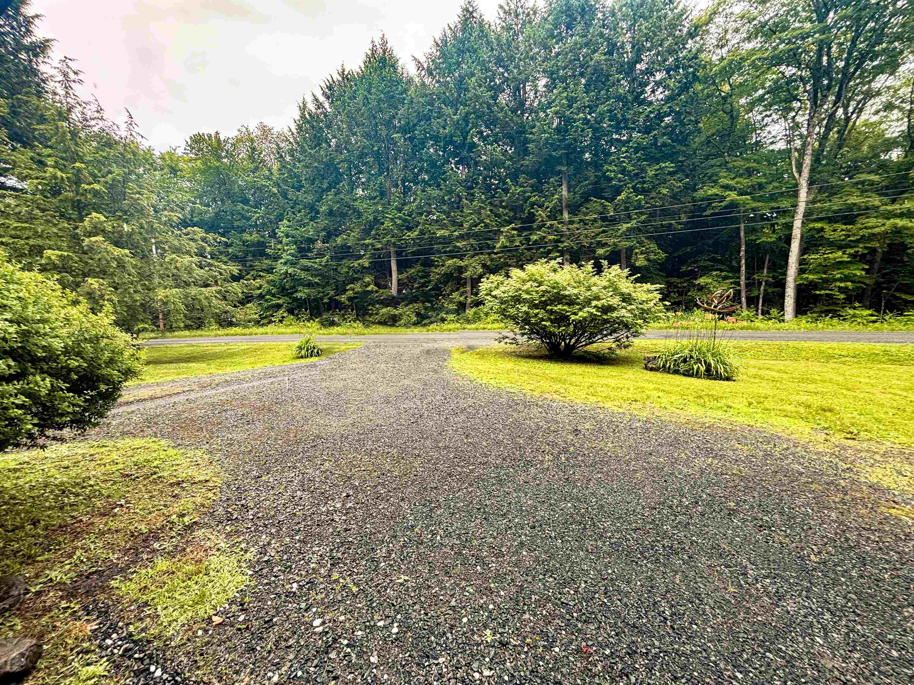
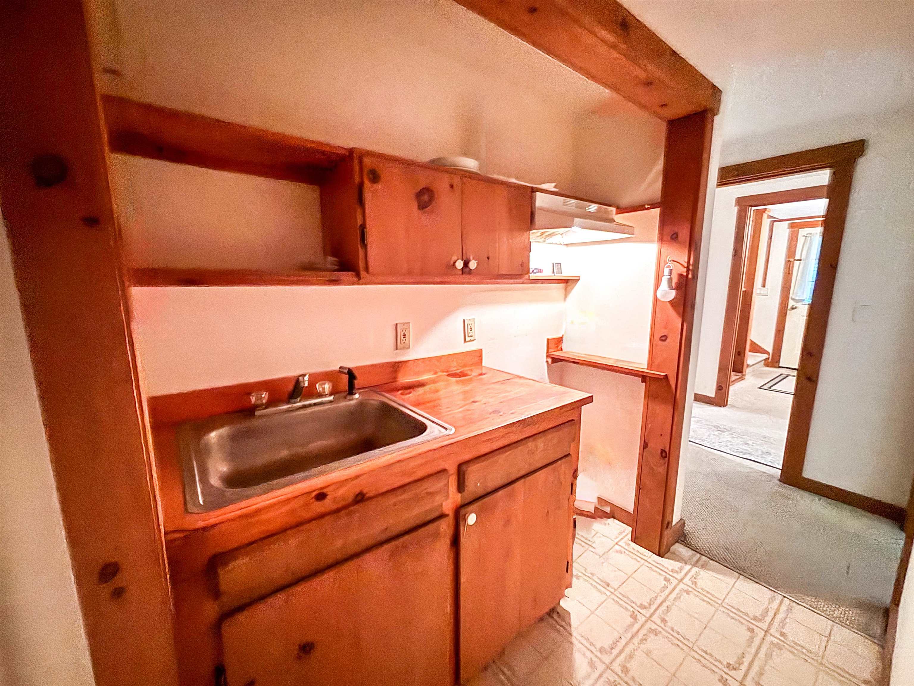
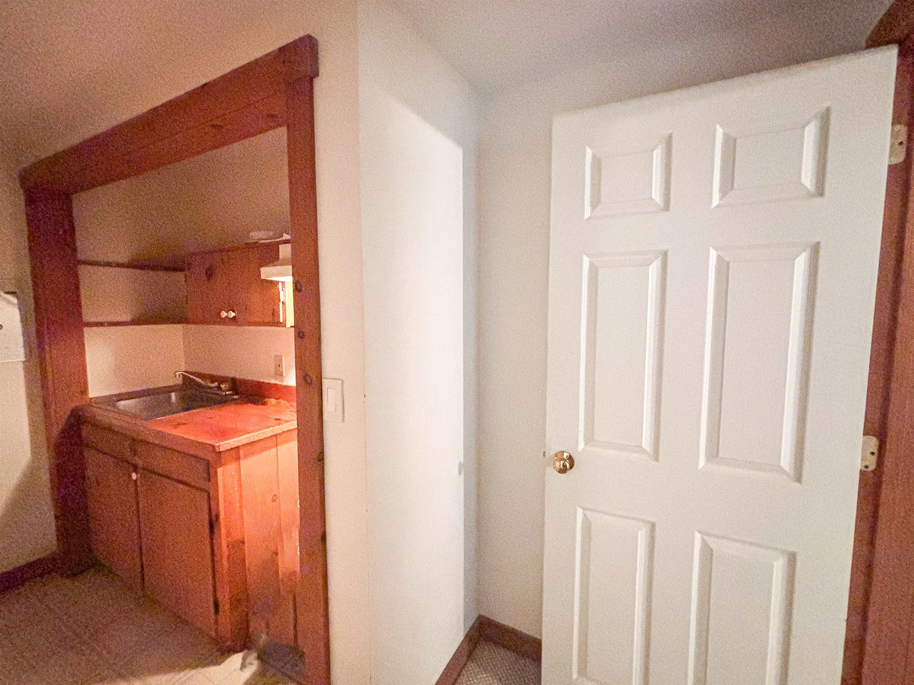
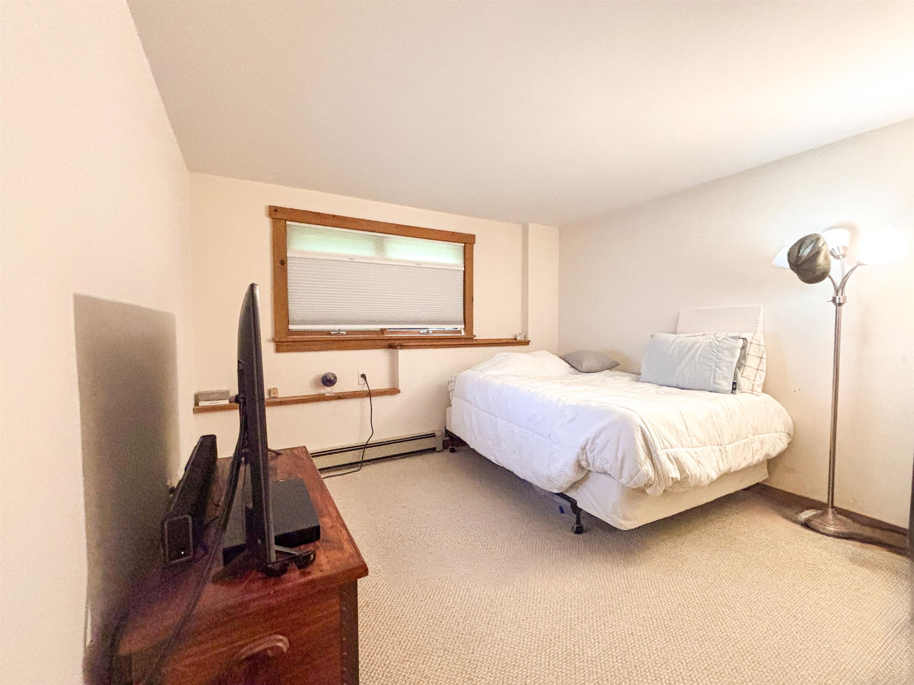
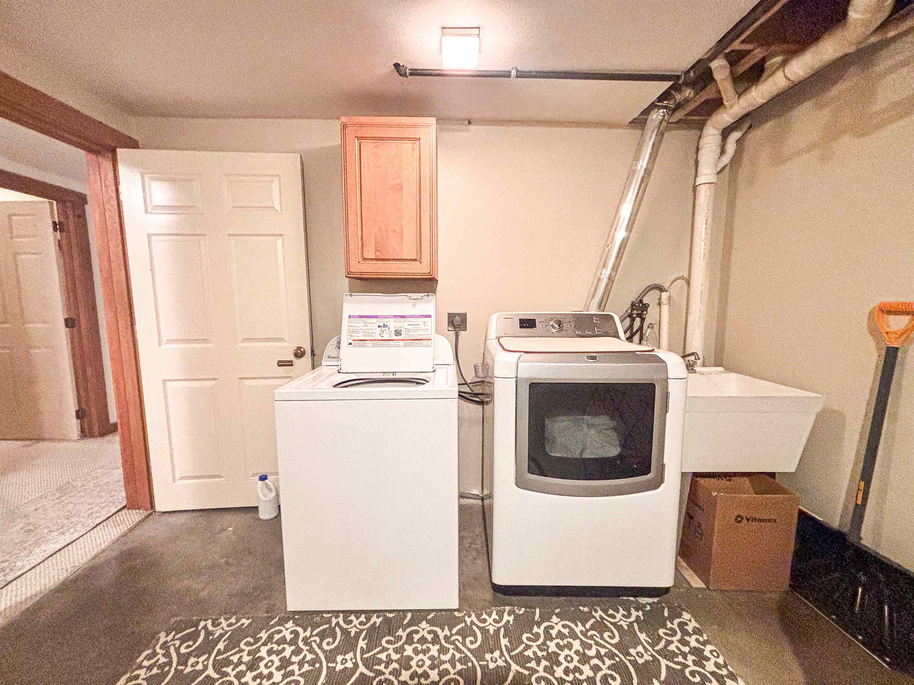
General Property Information
- Property Status:
- Active
- Price:
- $509, 000
- Assessed:
- $0
- Assessed Year:
- County:
- VT-Windsor
- Acres:
- 1.38
- Property Type:
- Single Family
- Year Built:
- 1989
- Agency/Brokerage:
- Evan Russell
Real Broker LLC - Bedrooms:
- 3
- Total Baths:
- 3
- Sq. Ft. (Total):
- 1918
- Tax Year:
- 2025
- Taxes:
- $4, 150
- Association Fees:
Discover this raised ranch nestled on 1.38 acres in the heart of Quechee, Vermont—a four-season destination known for its breathtaking natural beauty, vibrant community, and top-tier amenities. This 3-bedroom, 3-bathroom home offers a functional layout, spacious living areas, and easy access to year-round outdoor recreation. Step inside to find an open-concept living and dining space. The updated kitchen features modern appliances, new cabinetry, and direct access to a deck overlooking your wooded backyard—perfect for entertaining or peaceful morning coffee. The main level includes two generously sized bedrooms, including a primary suite with ensuite bath and closet space. A second bathroom serves guests and the additional bedrooms. The lower level offers flexible living potential an additional full bath—ideal for a home office, den, or rec room—with direct access to the yard and attached garage. Located just minutes from The Quechee Club, whether you’re looking for a full-time home, vacation getaway, or investment property, this offers privacy, location, and access to the very best of Vermont living.
Interior Features
- # Of Stories:
- 1
- Sq. Ft. (Total):
- 1918
- Sq. Ft. (Above Ground):
- 1196
- Sq. Ft. (Below Ground):
- 722
- Sq. Ft. Unfinished:
- 474
- Rooms:
- 8
- Bedrooms:
- 3
- Baths:
- 3
- Interior Desc:
- Appliances Included:
- Dishwasher, Dryer, Range Hood, Gas Range, Refrigerator, Washer, Water Heater
- Flooring:
- Carpet, Wood
- Heating Cooling Fuel:
- Water Heater:
- Basement Desc:
- Partially Finished
Exterior Features
- Style of Residence:
- Raised Ranch
- House Color:
- Tan
- Time Share:
- No
- Resort:
- Exterior Desc:
- Exterior Details:
- Amenities/Services:
- Land Desc.:
- Landscaped, Level, Sloping
- Suitable Land Usage:
- Roof Desc.:
- Asphalt Shingle
- Driveway Desc.:
- Gravel
- Foundation Desc.:
- Slab w/ Frost Wall
- Sewer Desc.:
- Public
- Garage/Parking:
- Yes
- Garage Spaces:
- 1
- Road Frontage:
- 156
Other Information
- List Date:
- 2025-07-10
- Last Updated:


