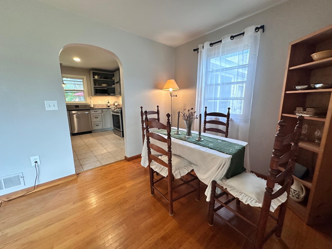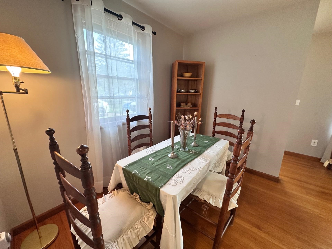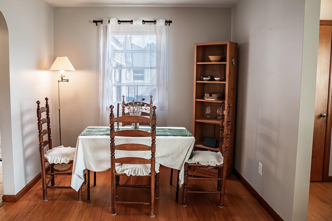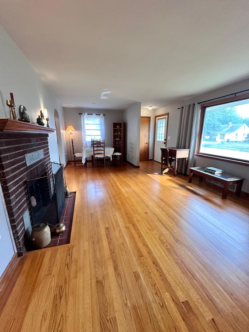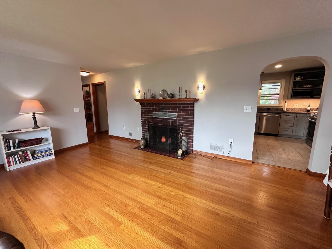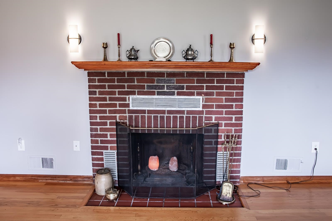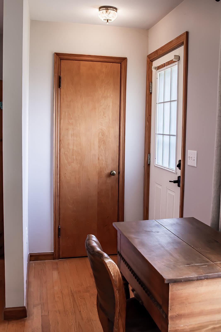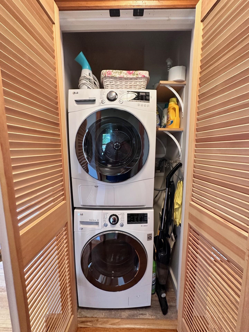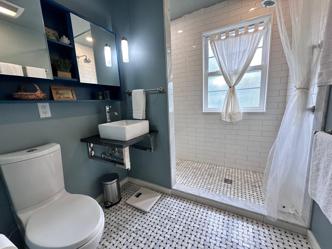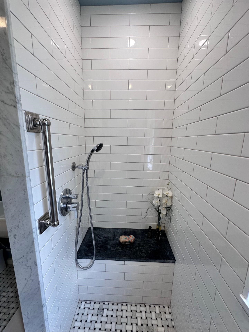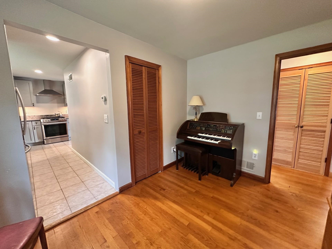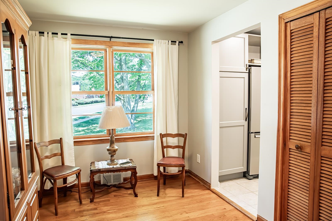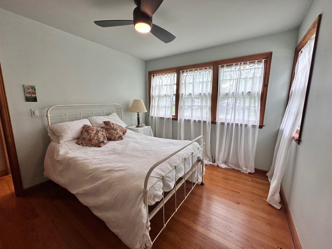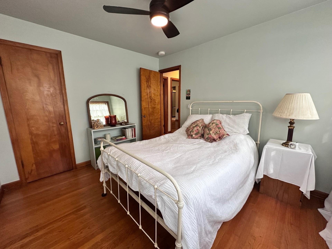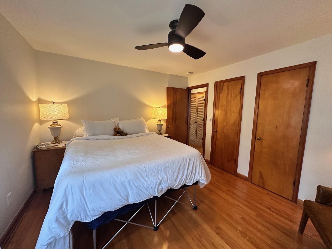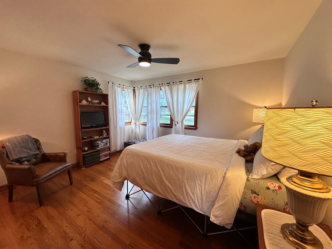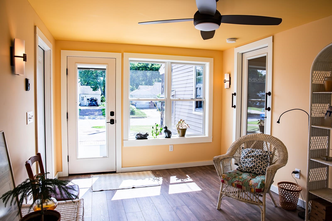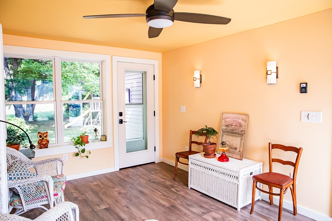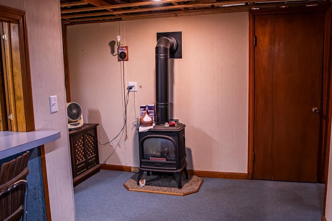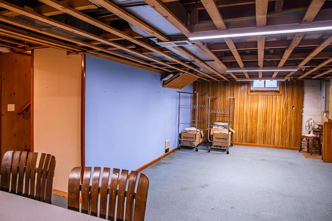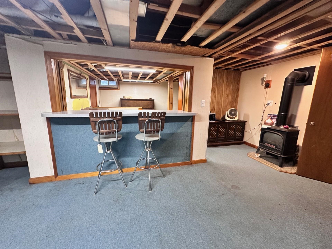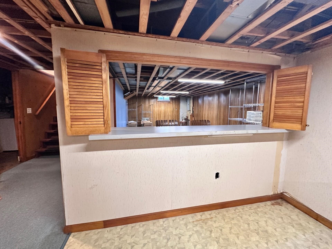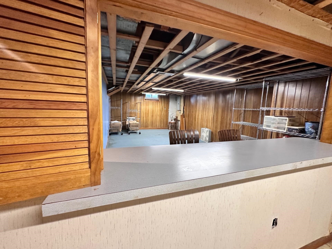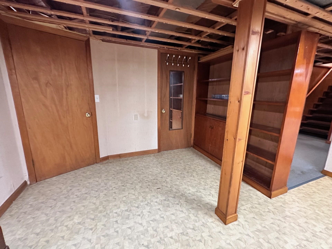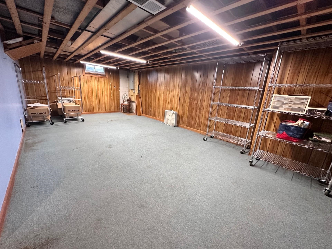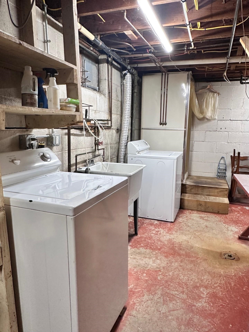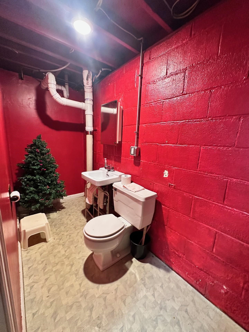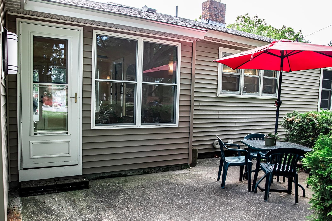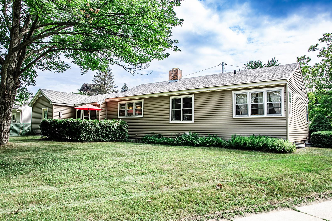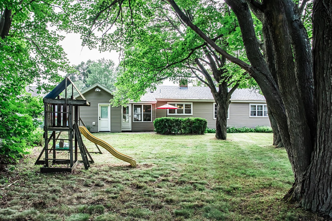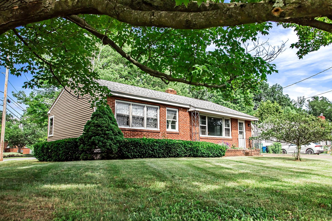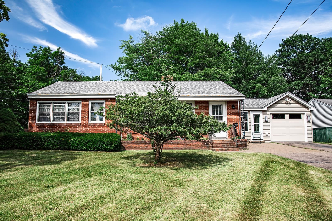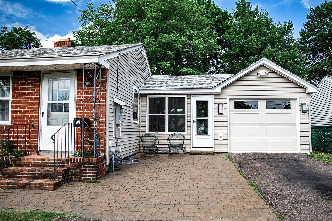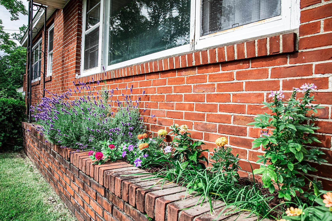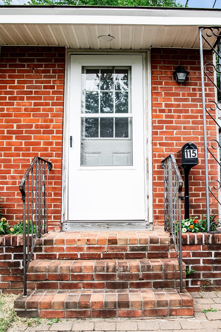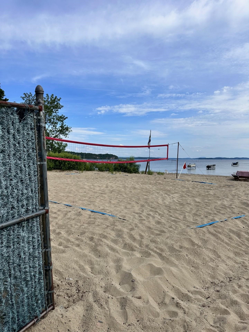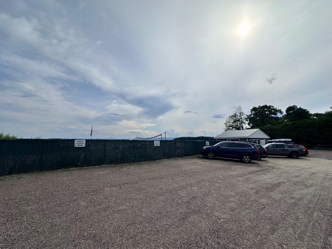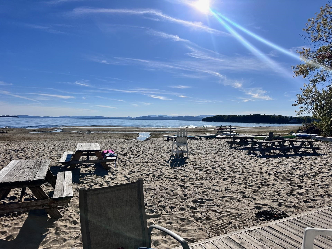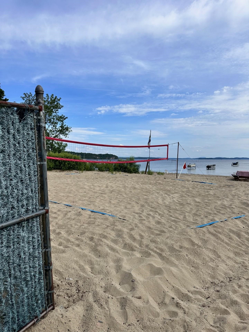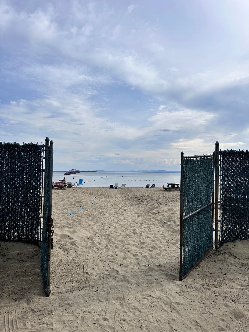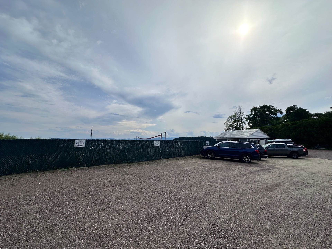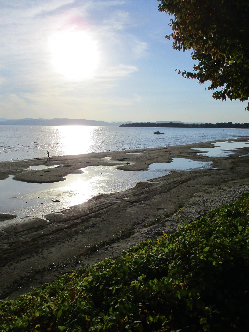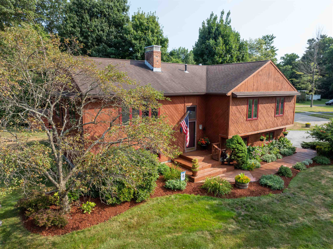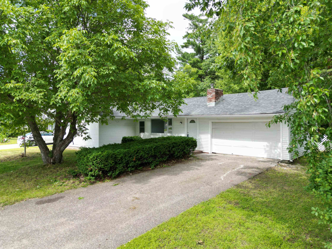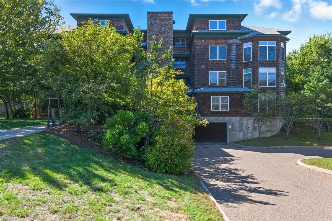1 of 47
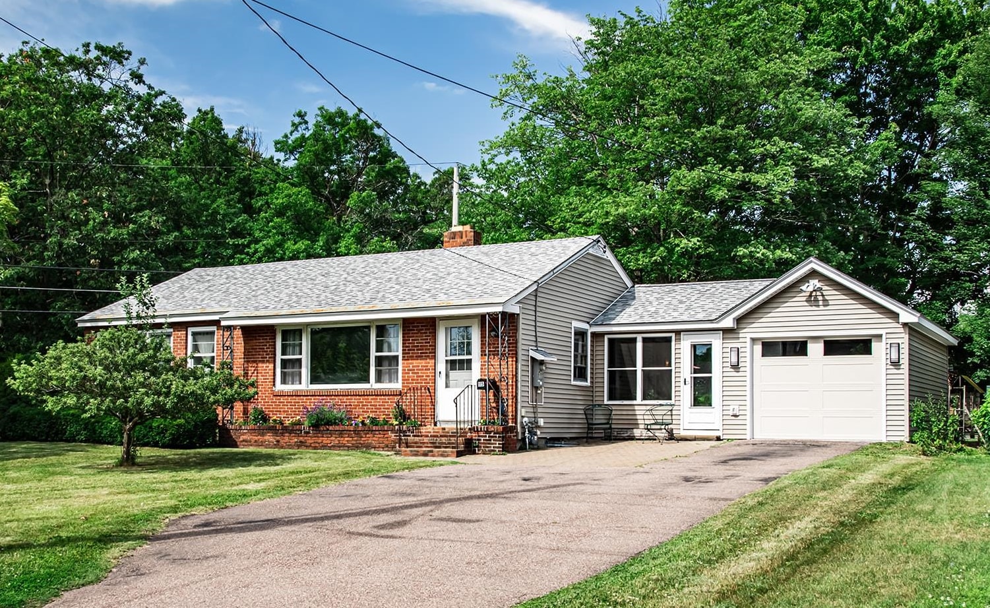
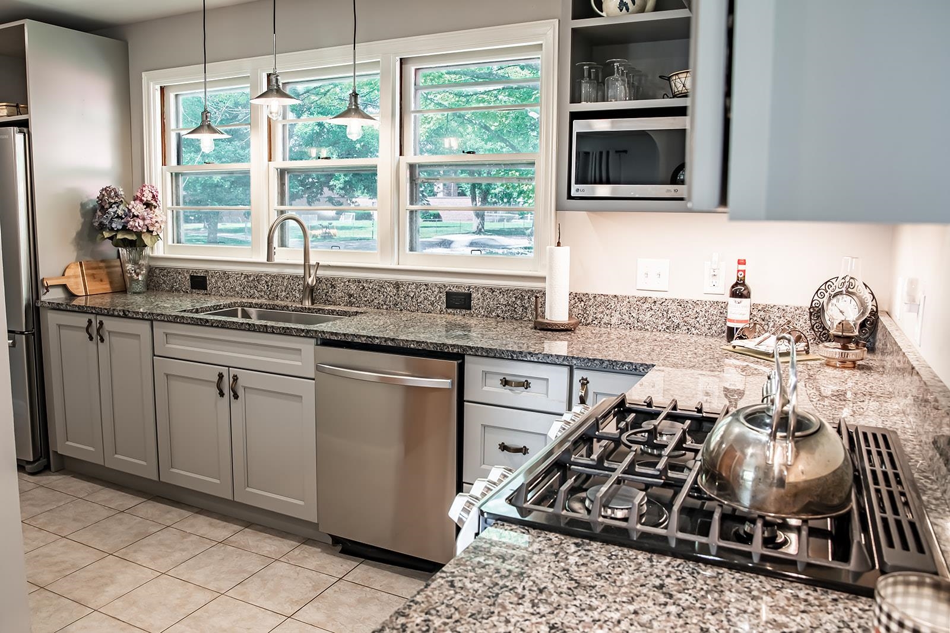
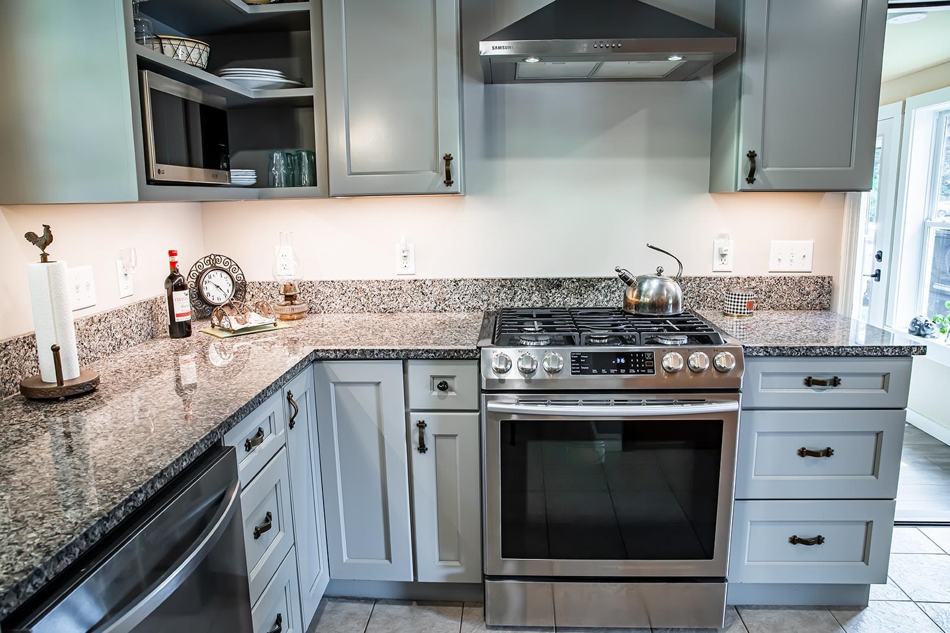
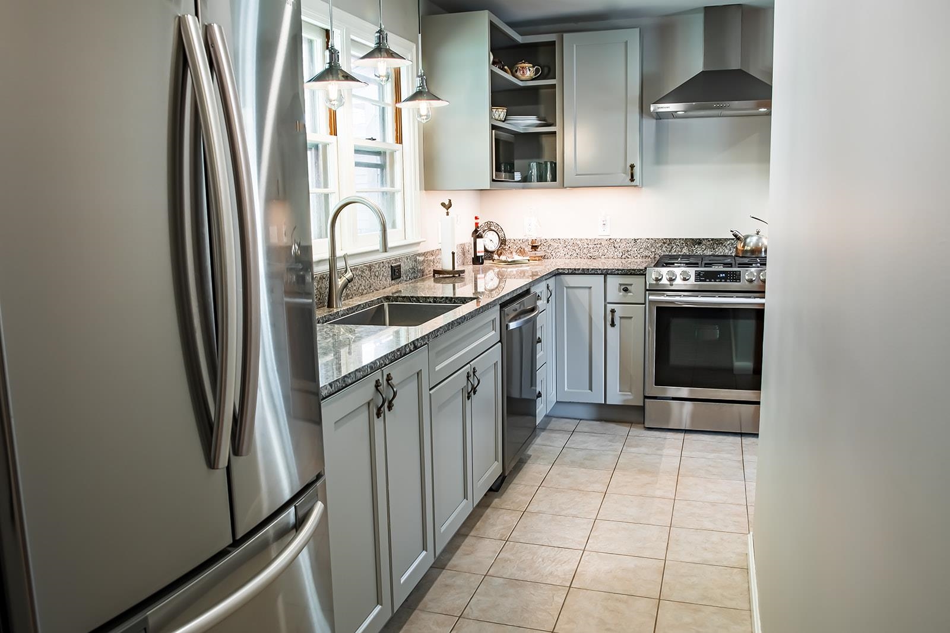
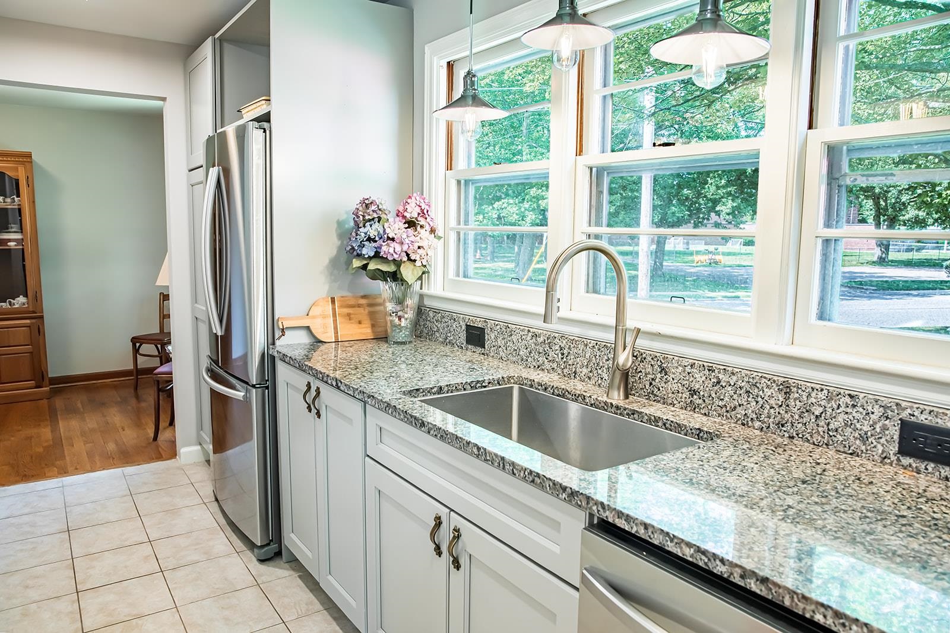
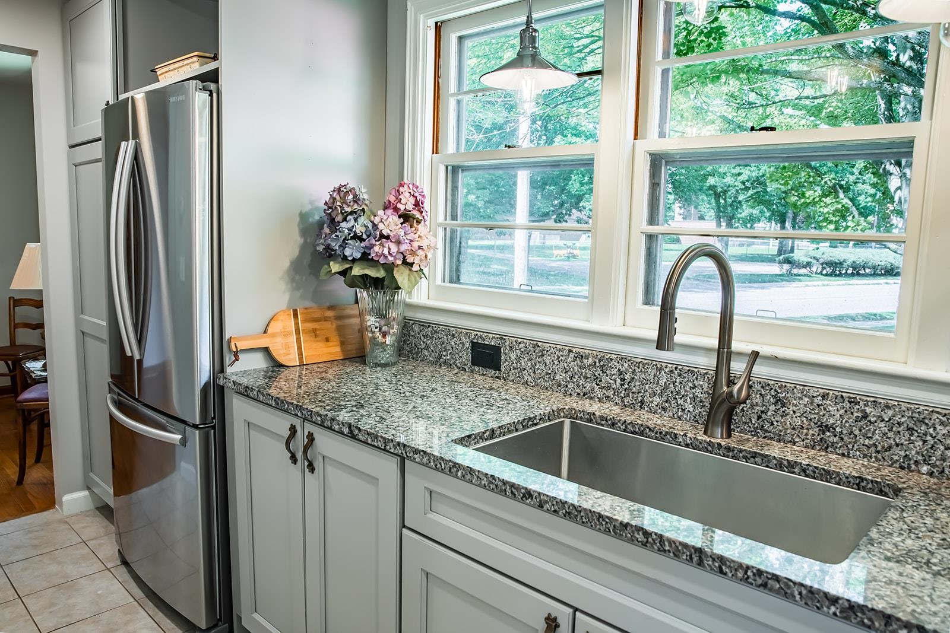
General Property Information
- Property Status:
- Active Under Contract
- Price:
- $465, 000
- Assessed:
- $0
- Assessed Year:
- County:
- VT-Chittenden
- Acres:
- 0.26
- Property Type:
- Single Family
- Year Built:
- 1960
- Agency/Brokerage:
- Renee Rainville
New Leaf Real Estate - Bedrooms:
- 3
- Total Baths:
- 2
- Sq. Ft. (Total):
- 1220
- Tax Year:
- 2025
- Taxes:
- $8, 239
- Association Fees:
Want lake access without the price tag of a waterfront home-take a look at this updated home!! Nestled in a quiet neighborhood this lovingly maintained home offers the perfect blend of comfort and convenience. Perfectly situated on a large corner lot less than a 1/2 mile walk to the beach or the Burlington bike path. With two spacious bedrooms with plenty of closet space and a versatile den that easily doubles as a guest room, it’s well-suited for both quiet living and entertaining. The updated kitchen is a true standout, featuring sleek stainless-steel appliances, granite countertops, a pantry and ample cabinetry that brings both function and elegance to your daily routine. The bathroom has been thoughtfully renovated with a tiled shower that adds a touch of spa-like luxury, while gleaming hardwood floors throughout unify the home with warmth and character. Step into the sunroom and you'll find a tranquil space perfect for morning coffee or unwinding after a long day, overlooking a charming patio and backyard ideal for summer gatherings. A partially finished basement adds flexibility for a home gym, office, or creative studio. Less than 1/2 mile away is the Crescent Beach Association lake access, where residents enjoy exclusive amenities including a clubhouse, sandy beach, volleyball court, and well-maintained bathrooms. Seller willing to pay buyer closing costs with acceptable offer.
Interior Features
- # Of Stories:
- 1
- Sq. Ft. (Total):
- 1220
- Sq. Ft. (Above Ground):
- 1220
- Sq. Ft. (Below Ground):
- 0
- Sq. Ft. Unfinished:
- 1040
- Rooms:
- 9
- Bedrooms:
- 3
- Baths:
- 2
- Interior Desc:
- Cedar Closet, Ceiling Fan, 1 Fireplace, Natural Light, Natural Woodwork, 1st Floor Laundry, Basement Laundry
- Appliances Included:
- Dishwasher, Dryer, Range Hood, Microwave, Gas Range, Refrigerator, Washer
- Flooring:
- Tile, Wood, Vinyl Plank
- Heating Cooling Fuel:
- Water Heater:
- Basement Desc:
- Concrete Floor, Full, Partially Finished, Storage Space, Basement Stairs
Exterior Features
- Style of Residence:
- Ranch
- House Color:
- Time Share:
- No
- Resort:
- Exterior Desc:
- Exterior Details:
- Garden Space, Patio, Beach Access
- Amenities/Services:
- Land Desc.:
- Corner, Lake Access, Sidewalks, Near Shopping, Neighborhood, Near Public Transportatn, Near Hospital, Near School(s)
- Suitable Land Usage:
- Roof Desc.:
- Shingle
- Driveway Desc.:
- Paved
- Foundation Desc.:
- Block
- Sewer Desc.:
- Public
- Garage/Parking:
- Yes
- Garage Spaces:
- 1
- Road Frontage:
- 34
Other Information
- List Date:
- 2025-07-10
- Last Updated:


