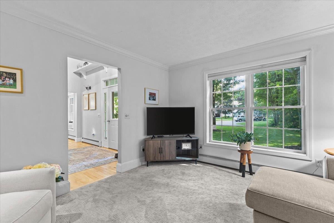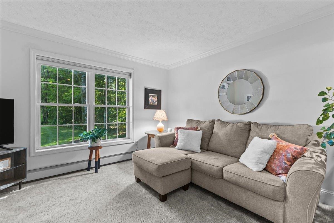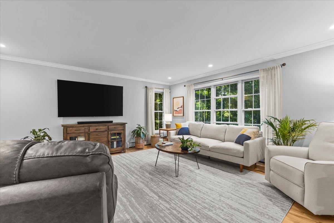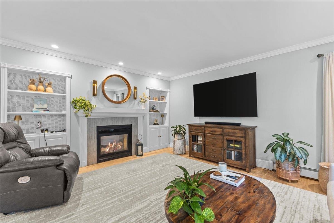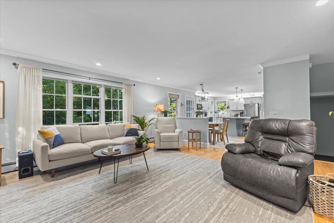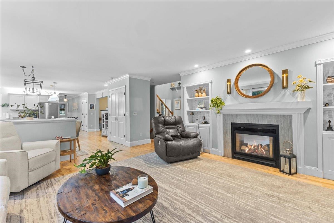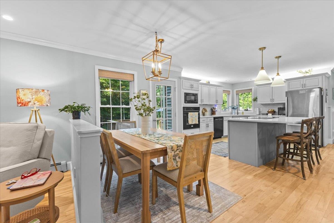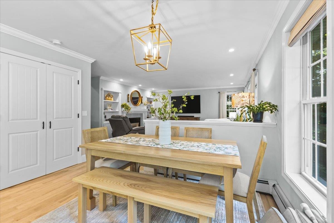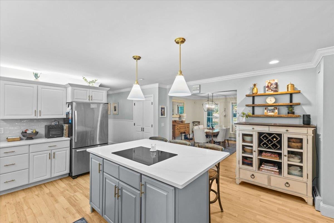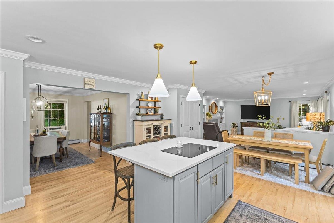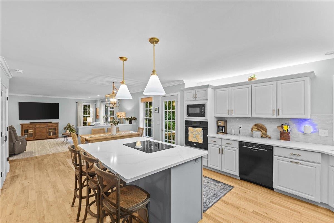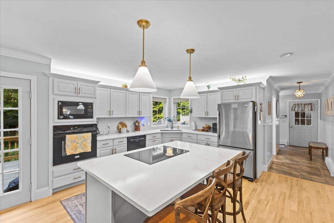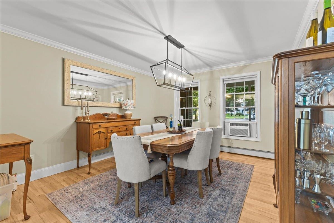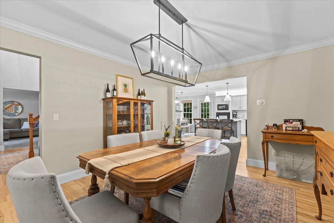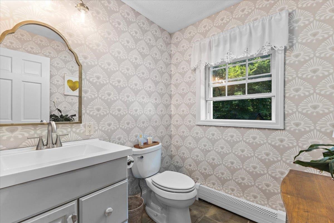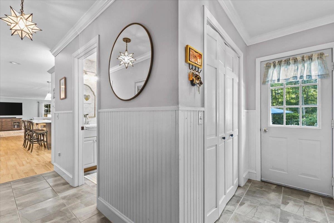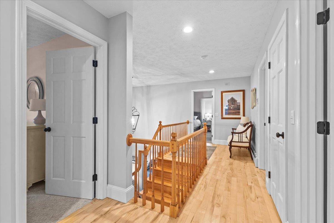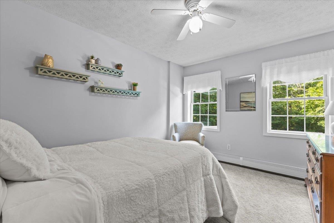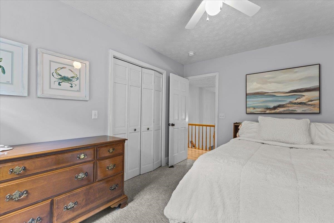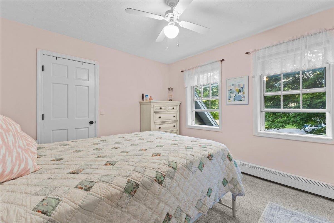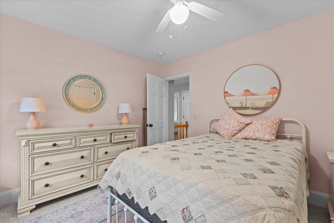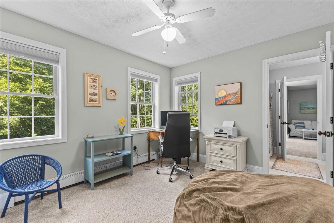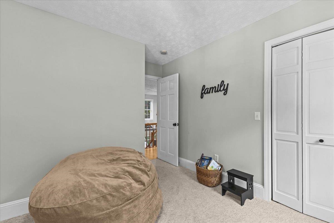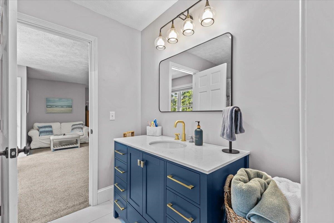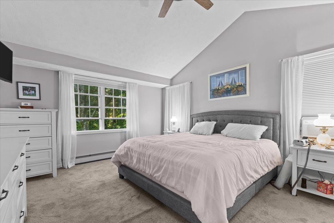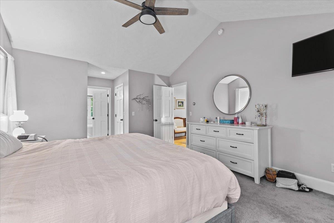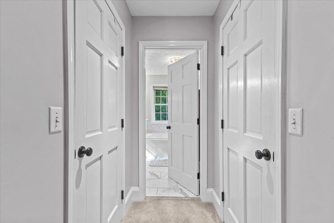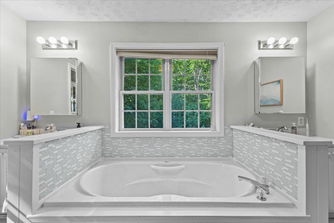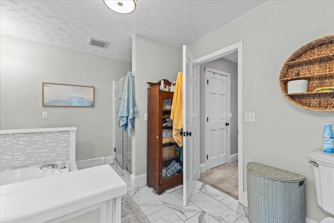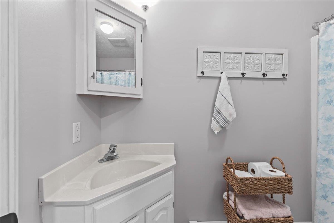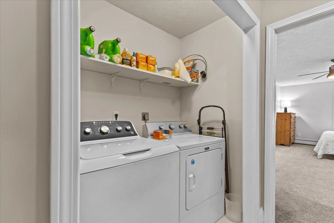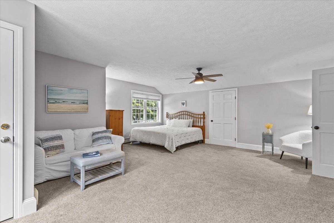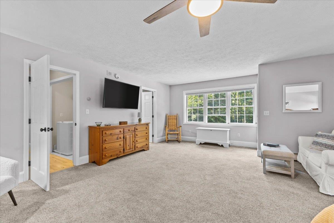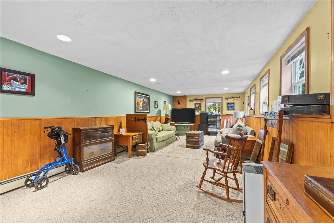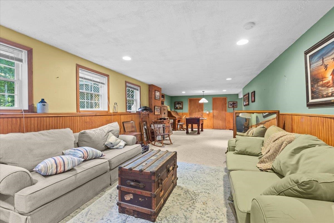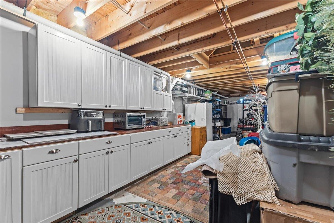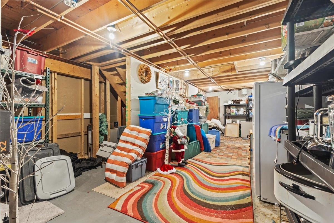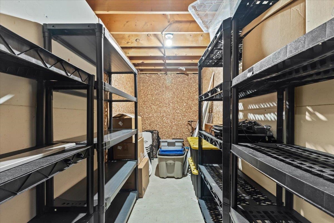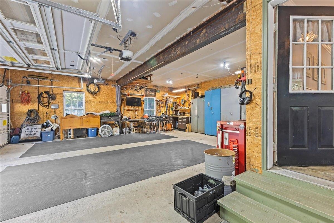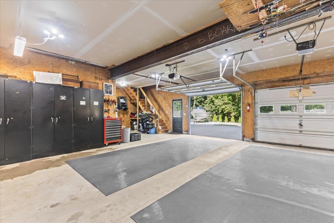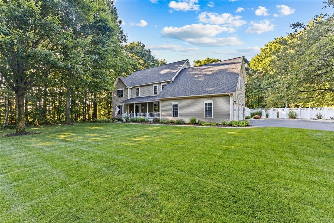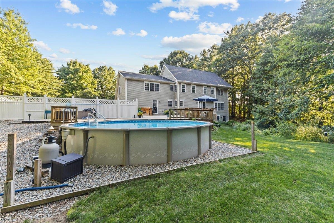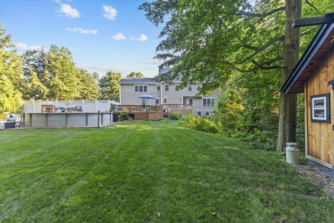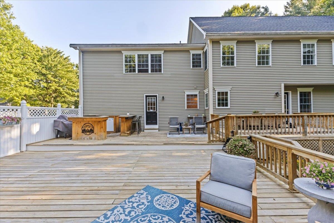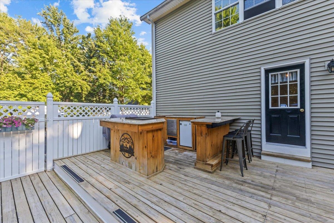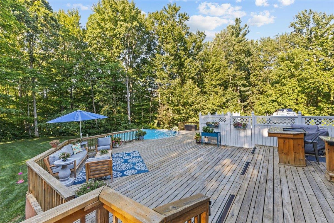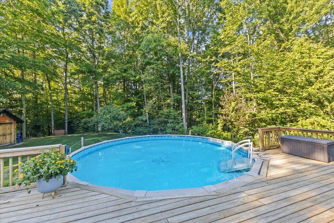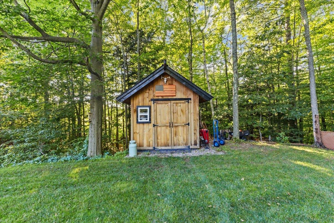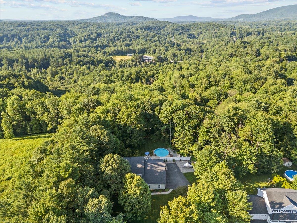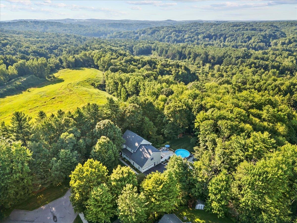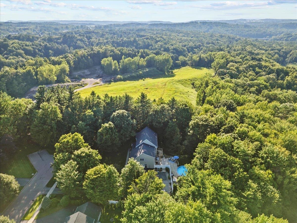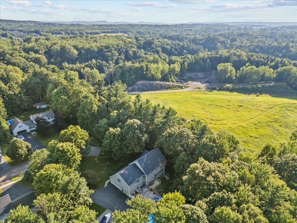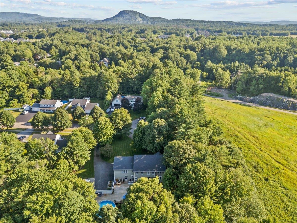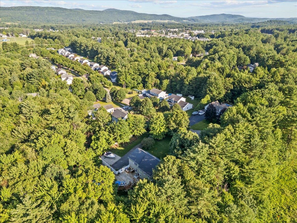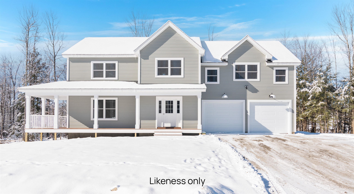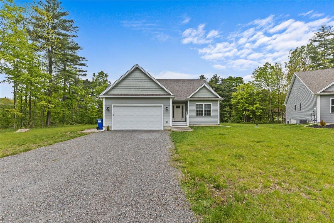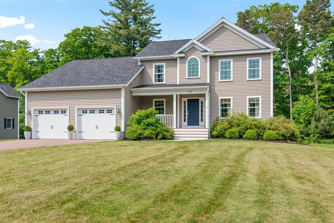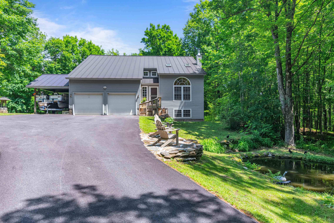1 of 60
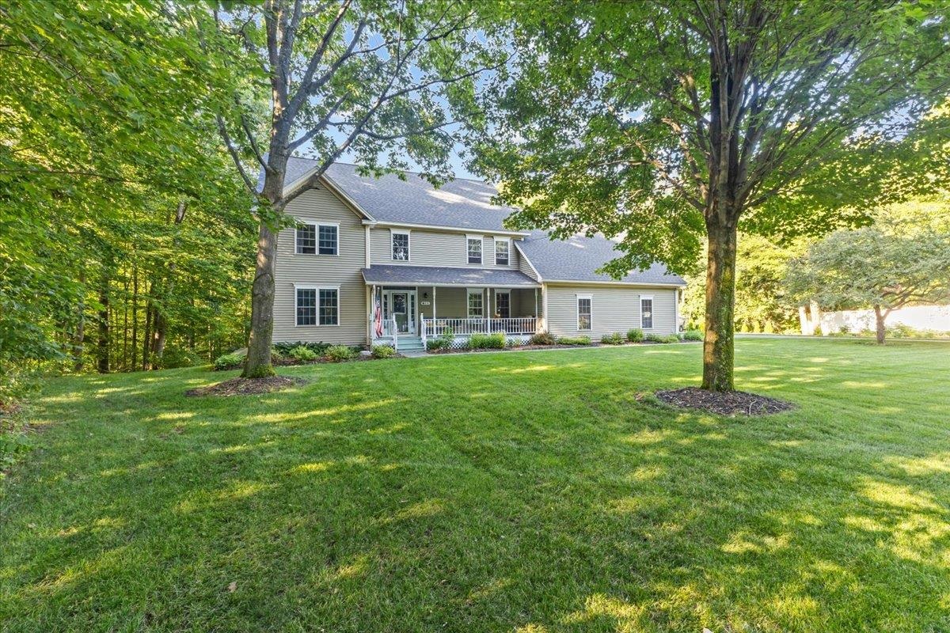
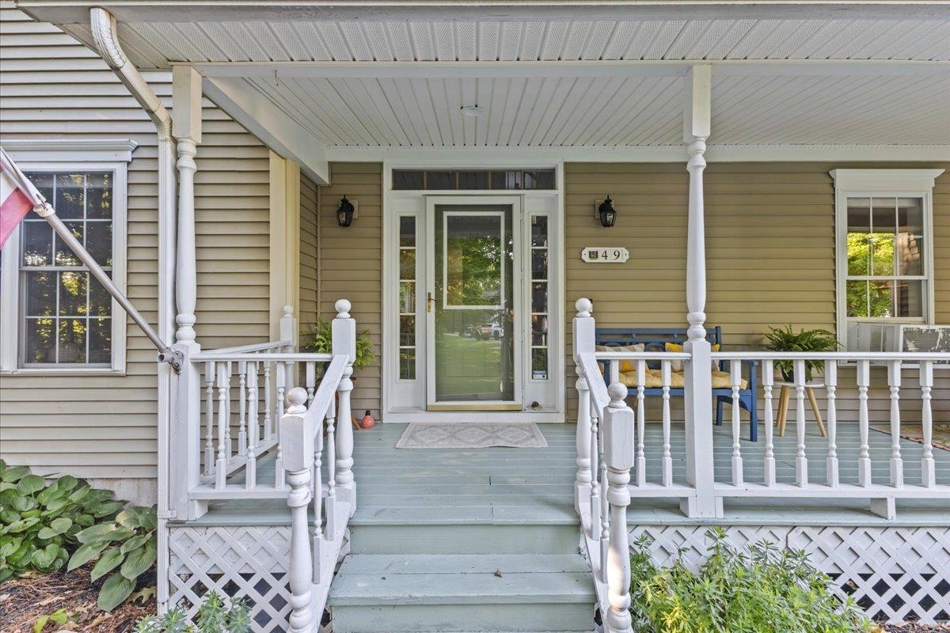
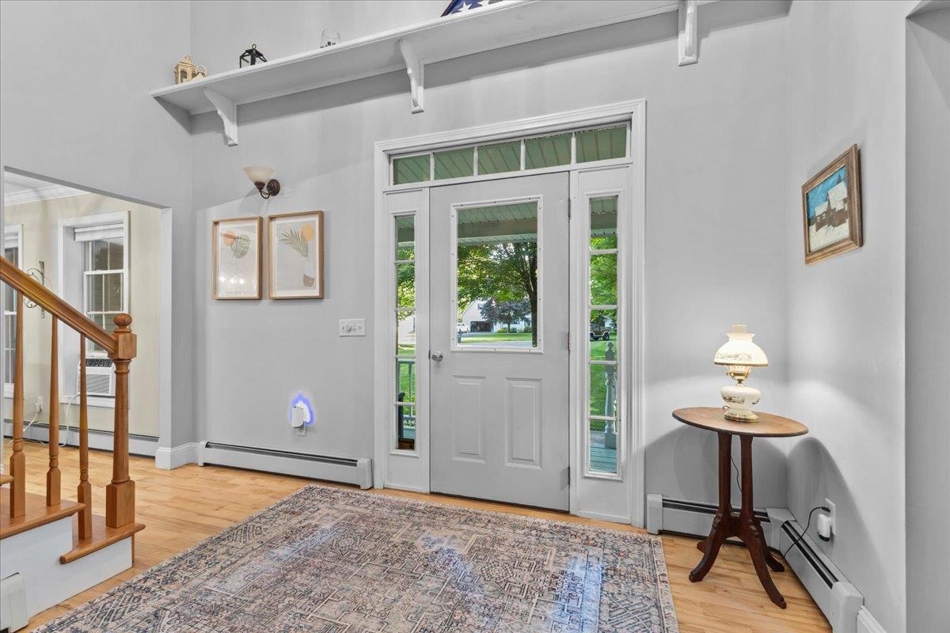
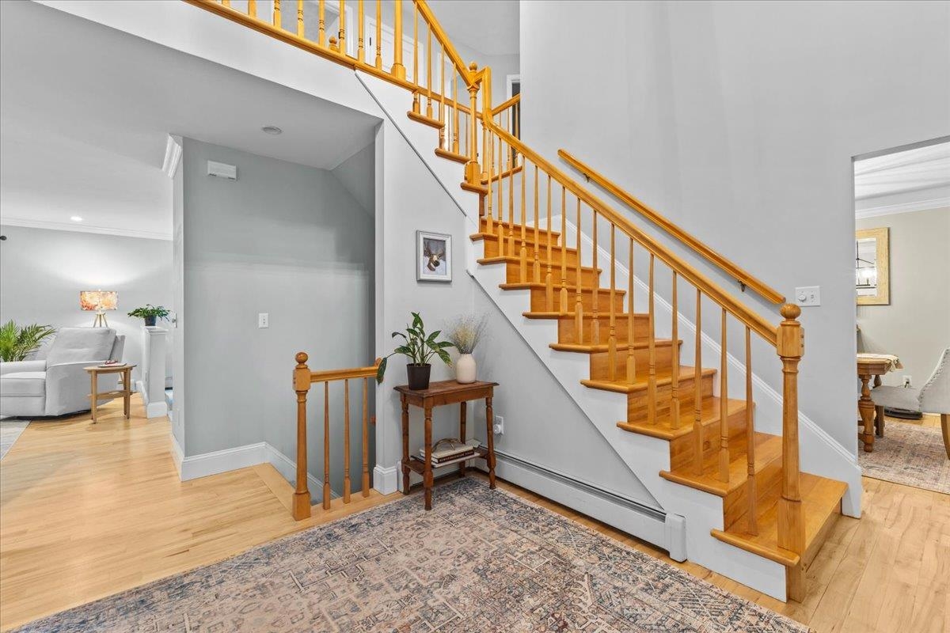
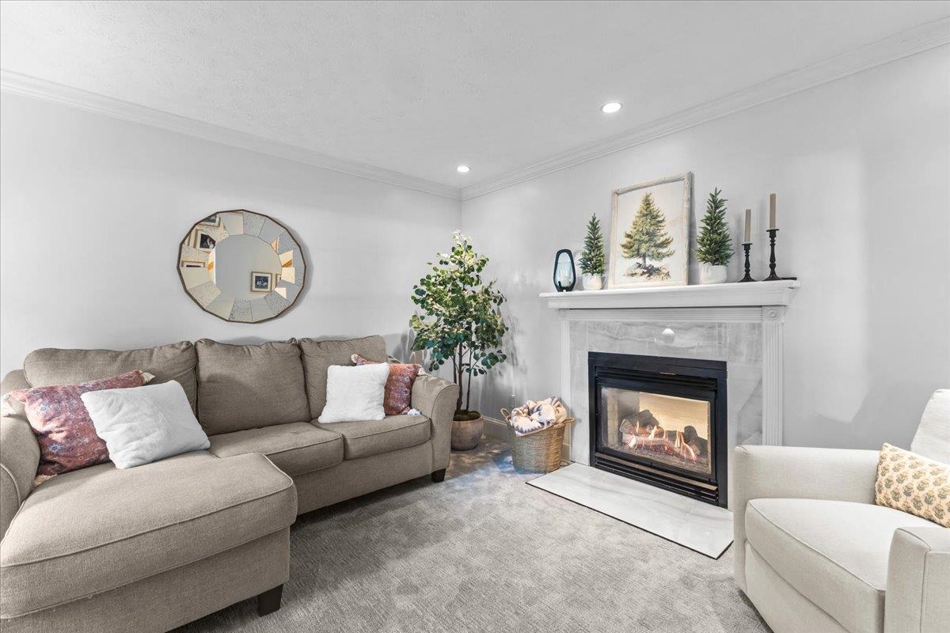
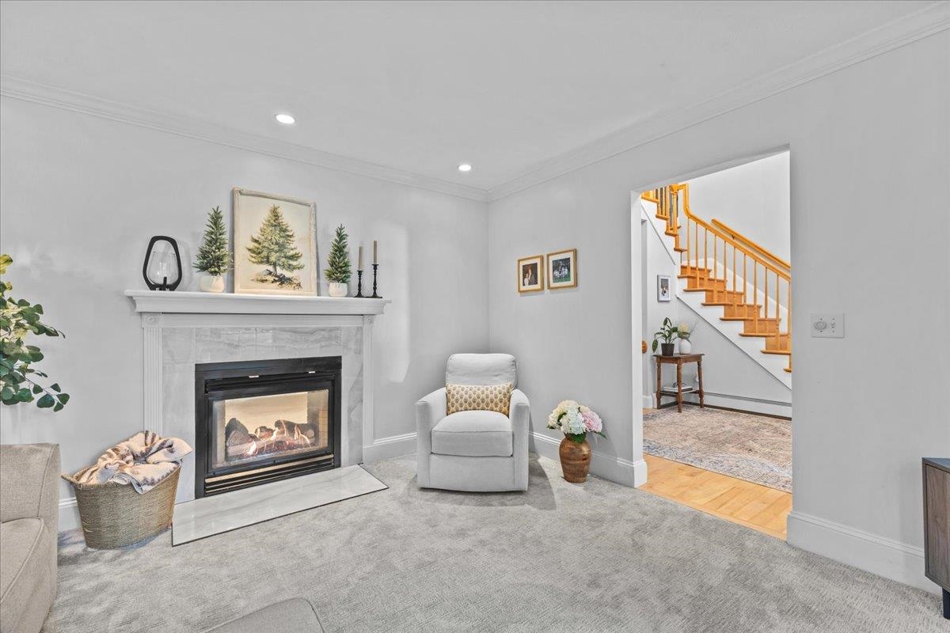
General Property Information
- Property Status:
- Active
- Price:
- $791, 900
- Assessed:
- $0
- Assessed Year:
- County:
- VT-Chittenden
- Acres:
- 0.82
- Property Type:
- Single Family
- Year Built:
- 1999
- Agency/Brokerage:
- The Gardner Group
RE/MAX North Professionals - Bedrooms:
- 4
- Total Baths:
- 4
- Sq. Ft. (Total):
- 3986
- Tax Year:
- 2024
- Taxes:
- $9, 276
- Association Fees:
Welcome to this beautifully maintained 4 bedroom, 3.5 bath home located on a dead-end street surrounded by woodlands, close to both I-89 & Burlington. From the moment you arrive, you’ll appreciate the care & attention to detail found throughout. Step inside to a warm & inviting open-concept main living area featuring gleaming hardwood floors & a 2-sided cozy gas fireplace. The kitchen is a showstopper with stylish cabinetry, stainless steel appliances & updated lighting throughout. A large separate dining room, complete with an elegant light fixture, provides the perfect setting for entertaining & meals. Upstairs, the spacious primary suite features lofted ceilings, a luxurious bathroom with soaking tub, walk-in tiled shower & dual vanities. 3 additional bedrooms offer generous closet space, & the convenience of an upstairs laundry room makes everyday living a breeze. An additional bonus room rounds out the upstairs. The partially finished basement offers even more room to relax —plus a separate workshop & ample storage area. Enjoy Vermont’s warmer months outdoors on the expansive 3-tiered back deck overlooking acres of wooded land; complete with an outdoor kitchen/bar area & above ground pool—perfect for summer entertaining. Additional features include an attached oversized 2-car garage, mudroom entry & a beautifully landscaped yard. Located close to schools, shops, restaurants, & everything Milton has to offer, this turnkey home is ready for you to move in & enjoy!
Interior Features
- # Of Stories:
- 2
- Sq. Ft. (Total):
- 3986
- Sq. Ft. (Above Ground):
- 3386
- Sq. Ft. (Below Ground):
- 600
- Sq. Ft. Unfinished:
- 816
- Rooms:
- 9
- Bedrooms:
- 4
- Baths:
- 4
- Interior Desc:
- Ceiling Fan, Dining Area, Gas Fireplace, Hearth, Kitchen Island, Primary BR w/ BA, Natural Light, Vaulted Ceiling, Walk-in Closet, Whirlpool Tub, 2nd Floor Laundry
- Appliances Included:
- Electric Cooktop, Dishwasher, Disposal, Dryer, Microwave, Wall Oven, Refrigerator, Washer, Natural Gas Water Heater, On Demand Water Heater
- Flooring:
- Carpet, Hardwood, Tile
- Heating Cooling Fuel:
- Water Heater:
- Basement Desc:
- Daylight, Full, Partially Finished, Interior Stairs, Walkout, Interior Access, Basement Stairs
Exterior Features
- Style of Residence:
- Colonial
- House Color:
- Time Share:
- No
- Resort:
- No
- Exterior Desc:
- Exterior Details:
- Deck, Partial Fence , Above Ground Pool, Covered Porch, Shed
- Amenities/Services:
- Land Desc.:
- Curbing, Level, Sidewalks, Subdivision, Near Shopping, Near School(s)
- Suitable Land Usage:
- Roof Desc.:
- Shingle
- Driveway Desc.:
- Paved
- Foundation Desc.:
- Poured Concrete
- Sewer Desc.:
- Public
- Garage/Parking:
- Yes
- Garage Spaces:
- 2
- Road Frontage:
- 202
Other Information
- List Date:
- 2025-07-10
- Last Updated:


