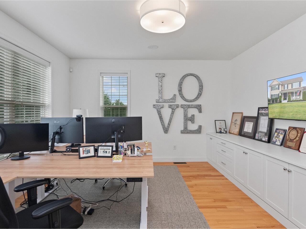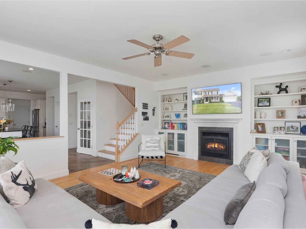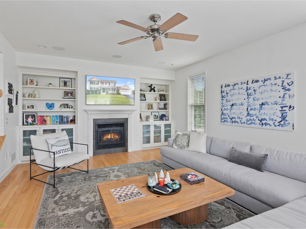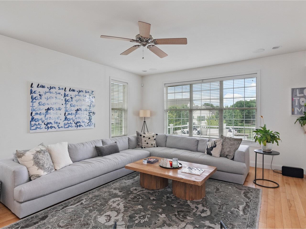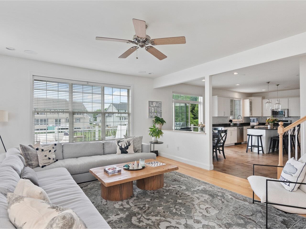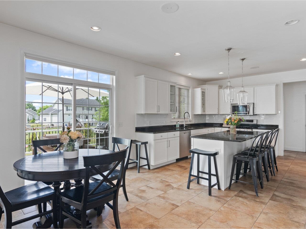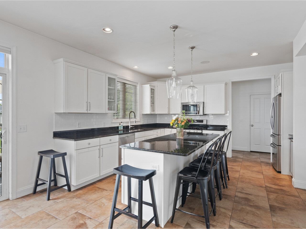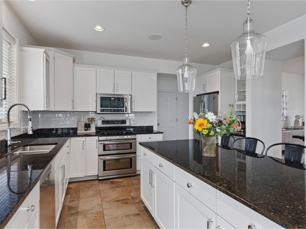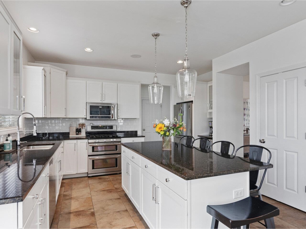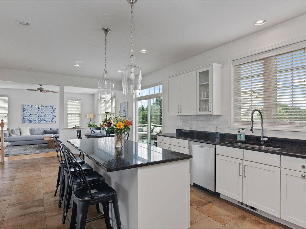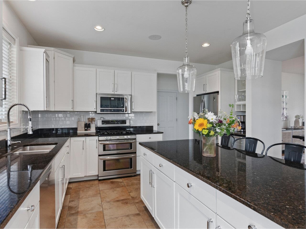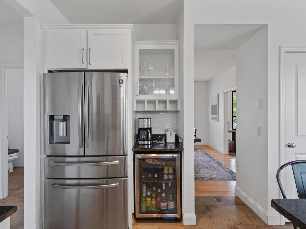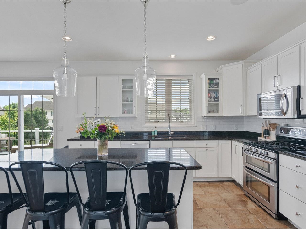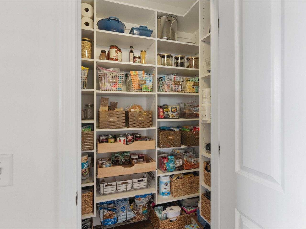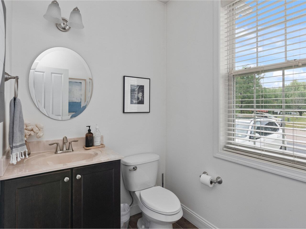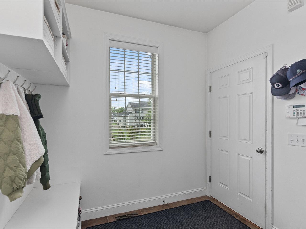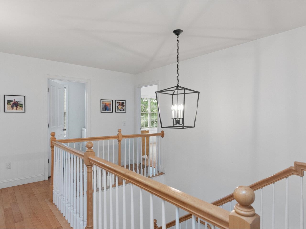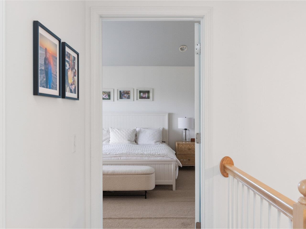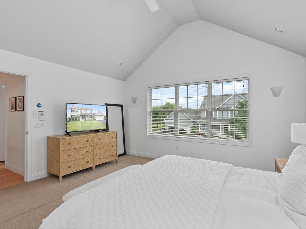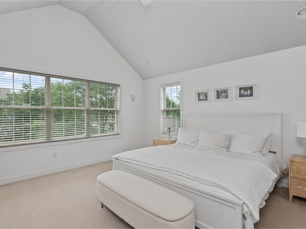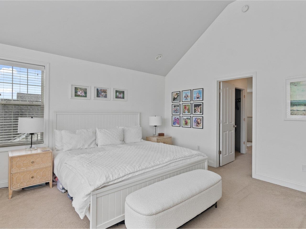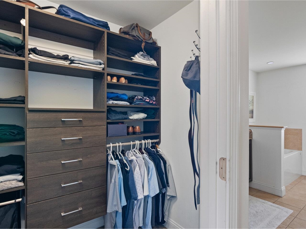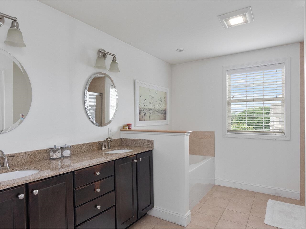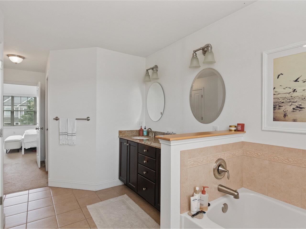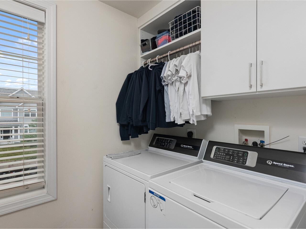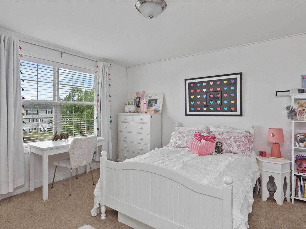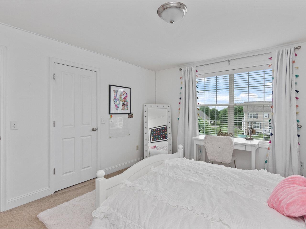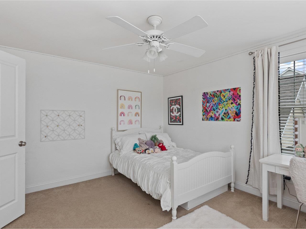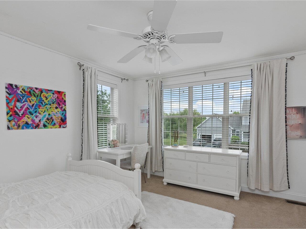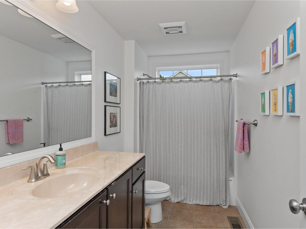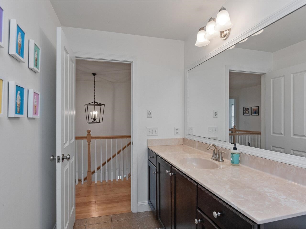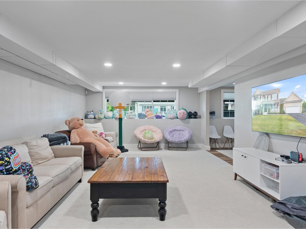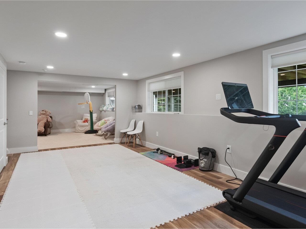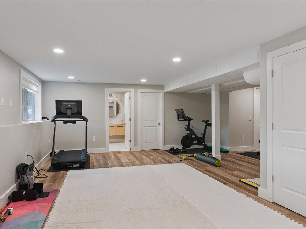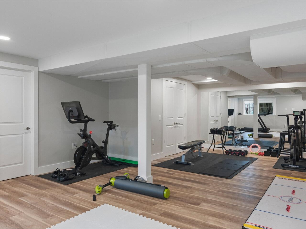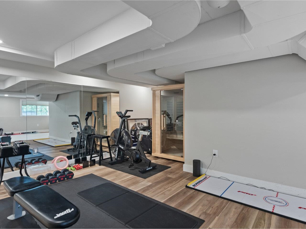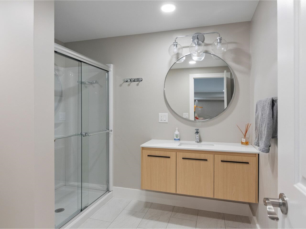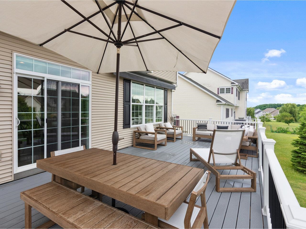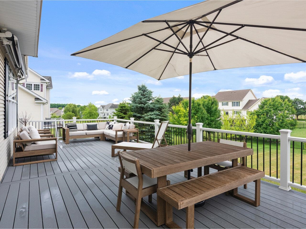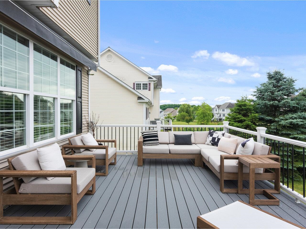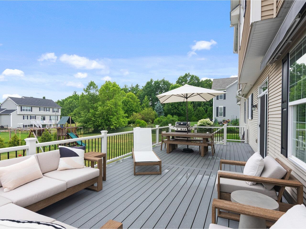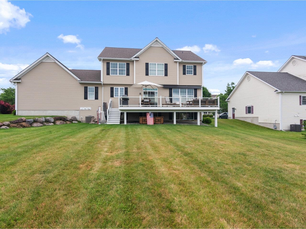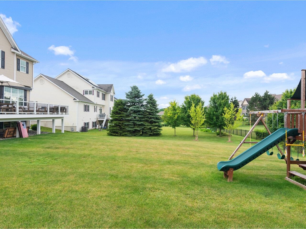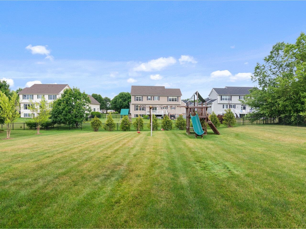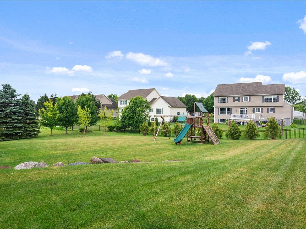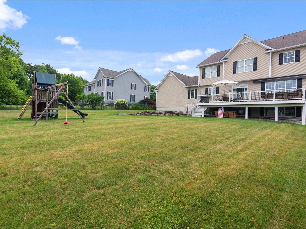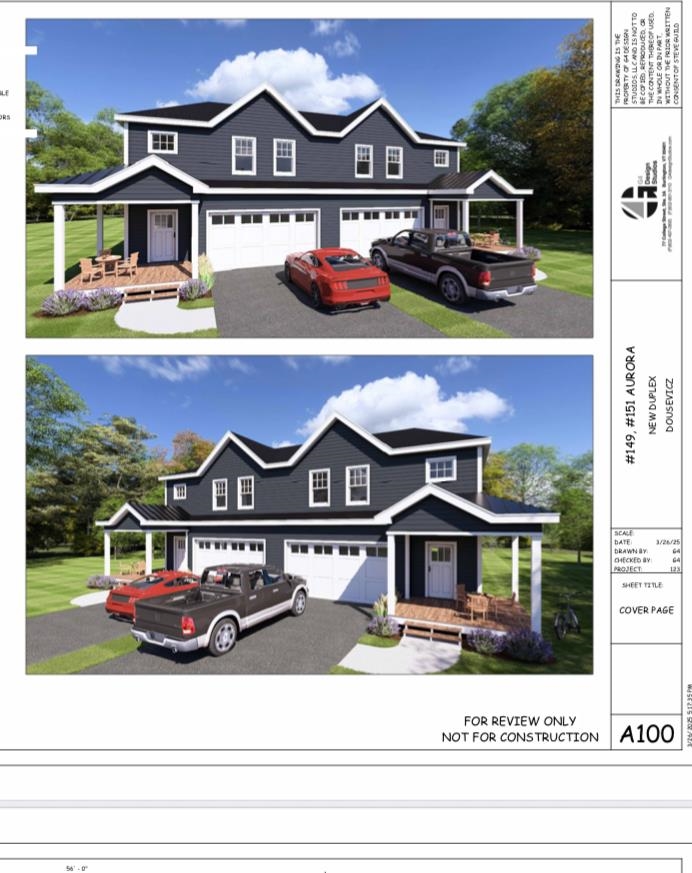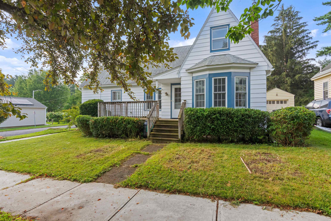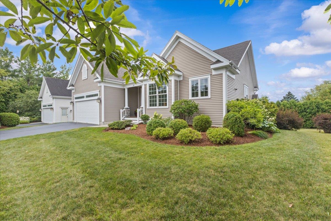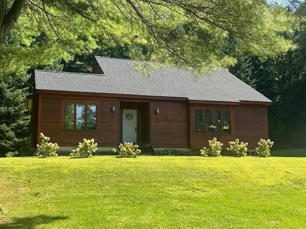1 of 52
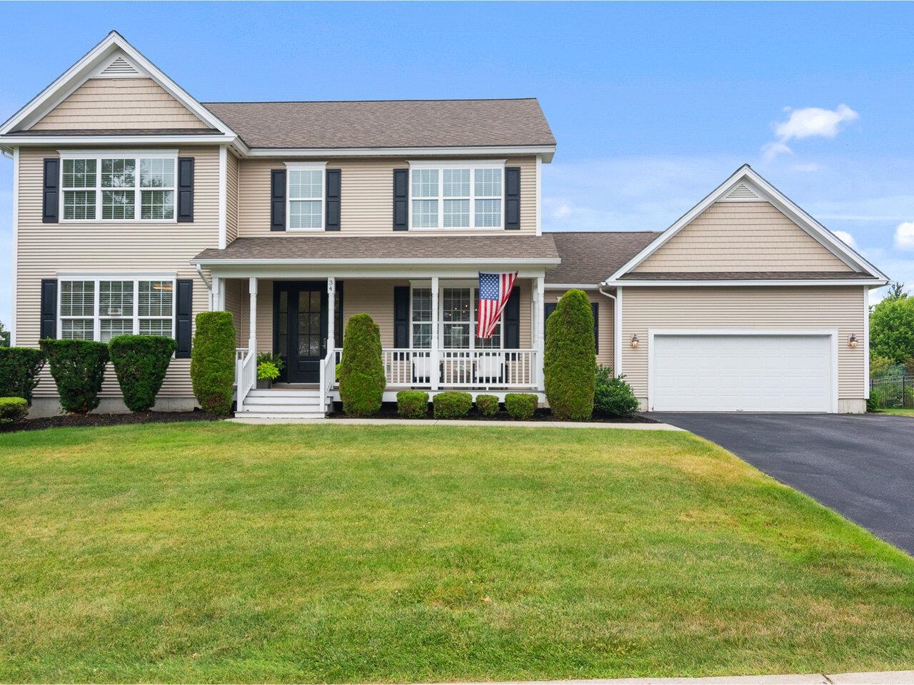
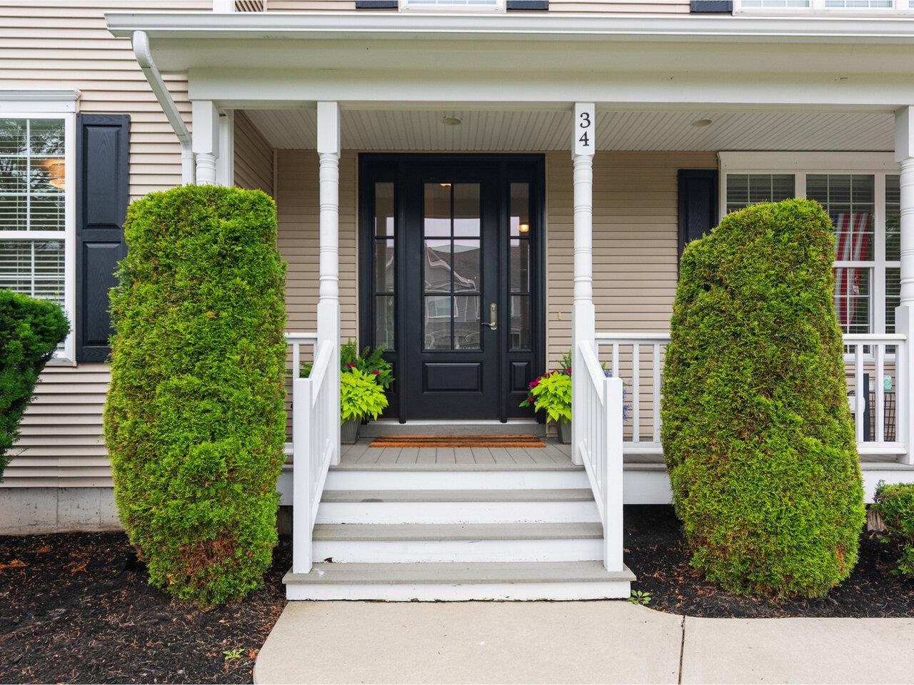
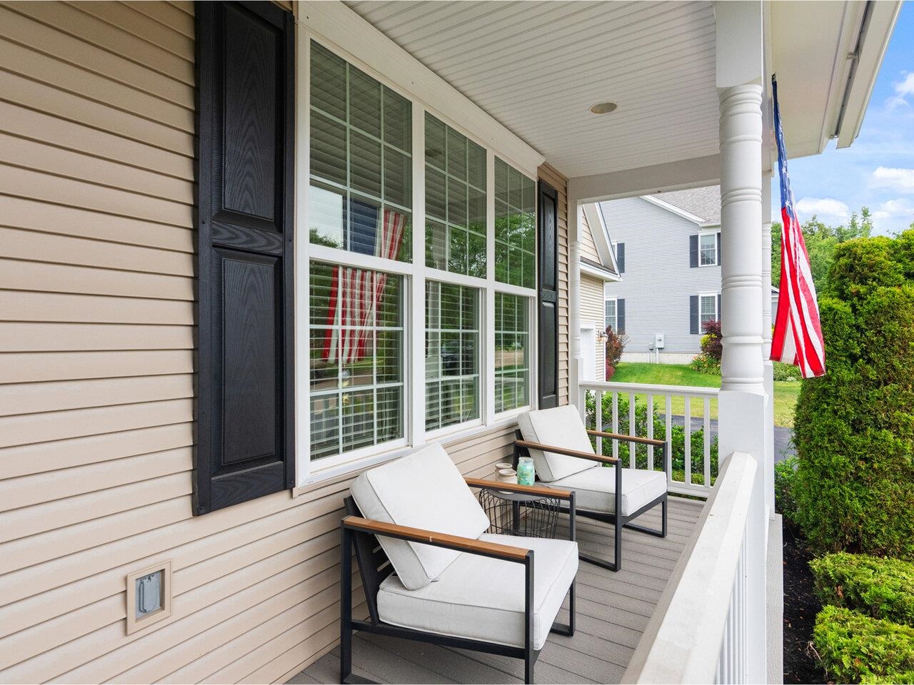
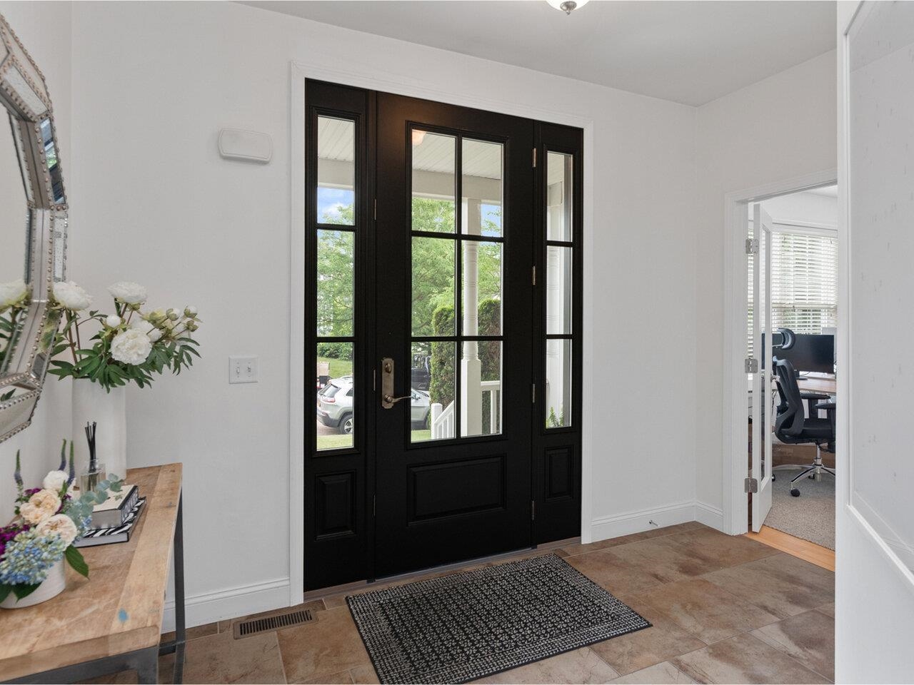
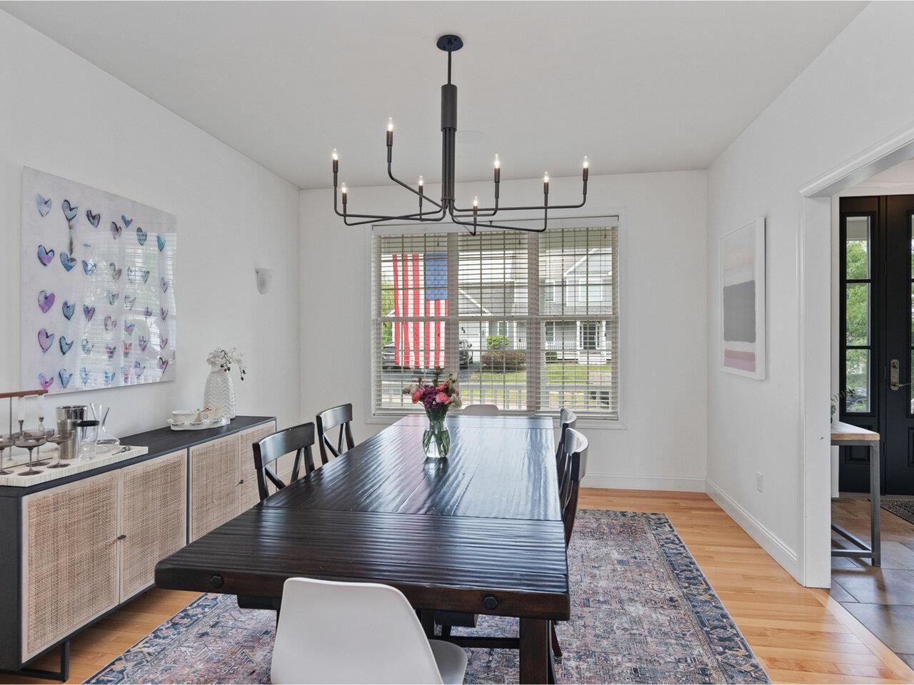
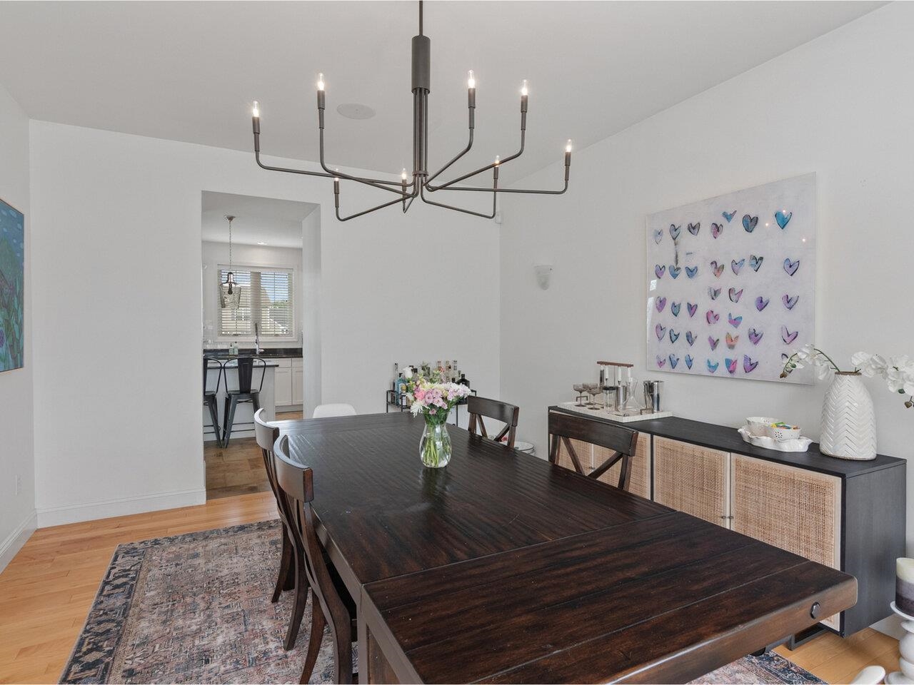
General Property Information
- Property Status:
- Active Under Contract
- Price:
- $1, 125, 000
- Assessed:
- $0
- Assessed Year:
- County:
- VT-Chittenden
- Acres:
- 0.34
- Property Type:
- Single Family
- Year Built:
- 2011
- Agency/Brokerage:
- Nancy Warren
Coldwell Banker Hickok and Boardman - Bedrooms:
- 4
- Total Baths:
- 4
- Sq. Ft. (Total):
- 4618
- Tax Year:
- 2024
- Taxes:
- $10, 431
- Association Fees:
Located in South Burlington’s sought-after Cider Mill neighborhood, this 4-bedroom, 3.5-bath colonial offers a great mix of comfort, style, and function. The open main level features a sunny kitchen with granite counters, stainless appliances, and a large center island that flows easily into both living and dining spaces. A walk-in pantry keeps things tidy, and the mudroom helps manage the daily shuffle. Upstairs, the primary suite has vaulted ceilings, two walk-in closets, and a spacious primary bath with double sinks, soaking tub, and separate shower. Three additional bedrooms offer plenty of flexibility for guests, a home office, or hobbies. You’ll also appreciate the convenience of a second-floor laundry room. The finished lower level adds even more room to spread out, with space for a media room, play area, or workout zone, plus another full bath. Outside, the west-facing backyard is fully fenced and gets beautiful afternoon light. A newer composite deck with a retractable awning offers space to grill, dine, and relax - perfect for sunny days, summer evenings, and weekend gatherings. Well-cared-for and move-in ready, this home is just minutes to schools, bike paths, I-89, and downtown Burlington. And did we mention creemees at The Cider Mill are around the corner?
Interior Features
- # Of Stories:
- 2
- Sq. Ft. (Total):
- 4618
- Sq. Ft. (Above Ground):
- 3026
- Sq. Ft. (Below Ground):
- 1592
- Sq. Ft. Unfinished:
- 0
- Rooms:
- 9
- Bedrooms:
- 4
- Baths:
- 4
- Interior Desc:
- Walk-in Closet
- Appliances Included:
- Dishwasher, Disposal, Dryer, Microwave, Refrigerator, Washer, Gas Stove
- Flooring:
- Hardwood, Tile
- Heating Cooling Fuel:
- Water Heater:
- Basement Desc:
- Daylight, Finished, Interior Stairs
Exterior Features
- Style of Residence:
- Colonial
- House Color:
- Tan
- Time Share:
- No
- Resort:
- Exterior Desc:
- Exterior Details:
- Deck, Built in Gas Grill
- Amenities/Services:
- Land Desc.:
- Subdivision, Trail/Near Trail
- Suitable Land Usage:
- Roof Desc.:
- Asphalt Shingle
- Driveway Desc.:
- Paved
- Foundation Desc.:
- Concrete
- Sewer Desc.:
- Public
- Garage/Parking:
- Yes
- Garage Spaces:
- 2
- Road Frontage:
- 100
Other Information
- List Date:
- 2025-07-10
- Last Updated:


