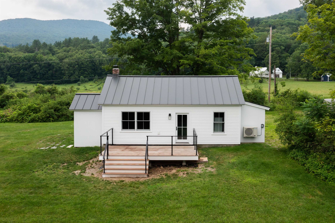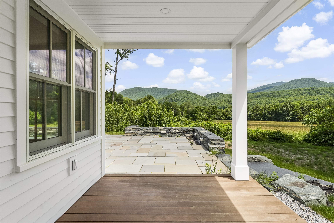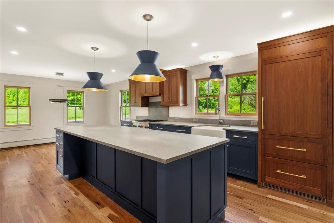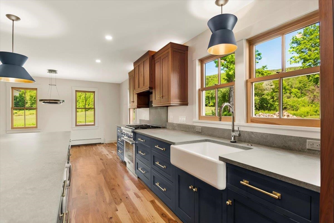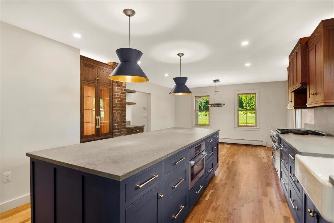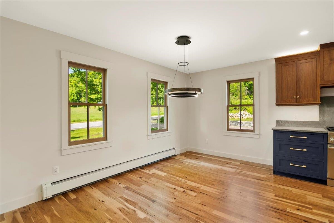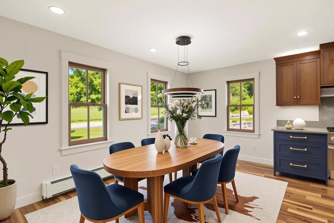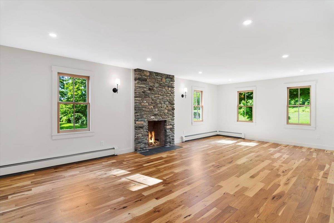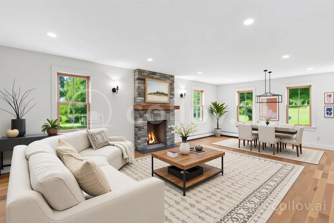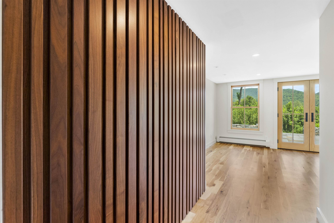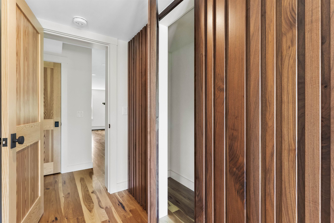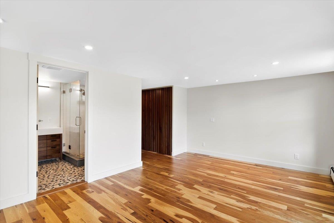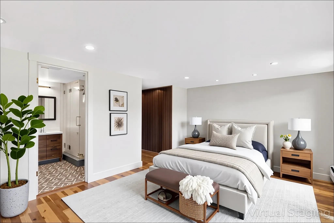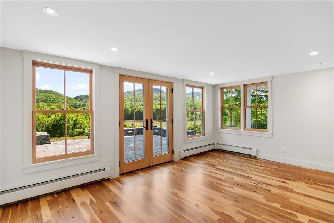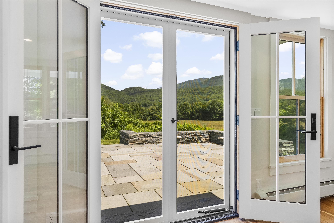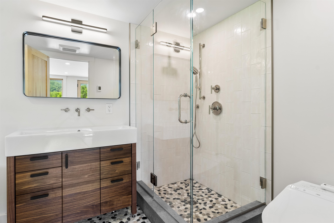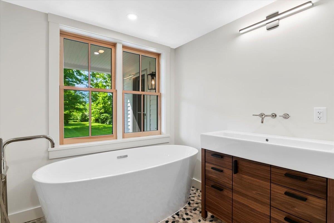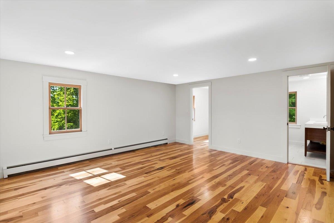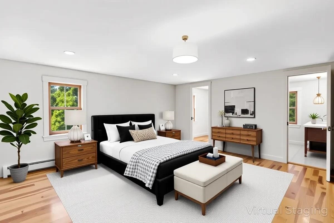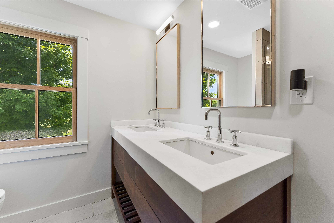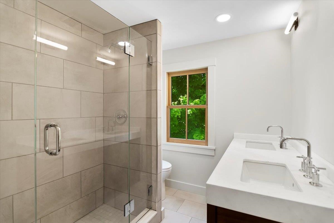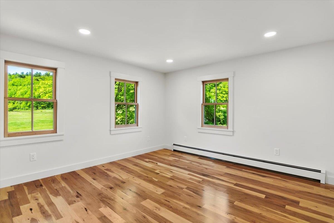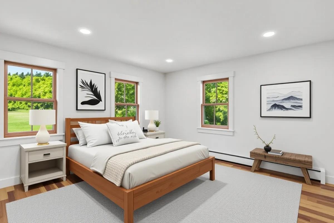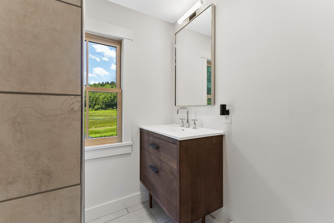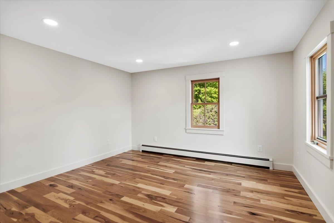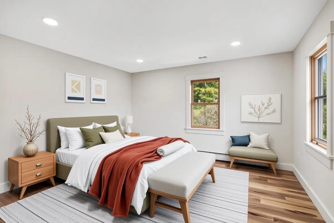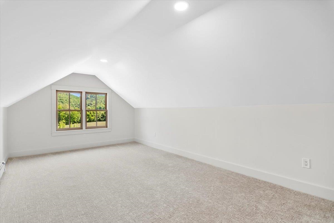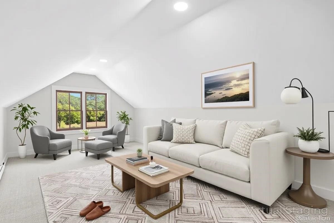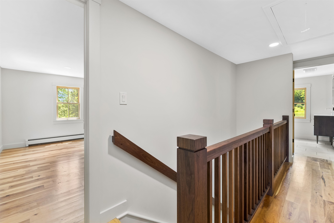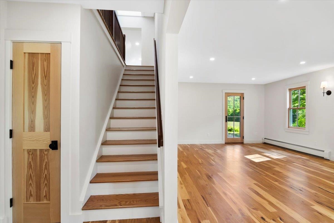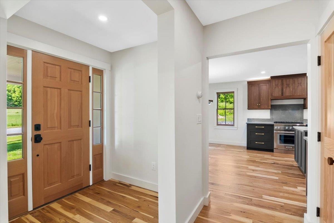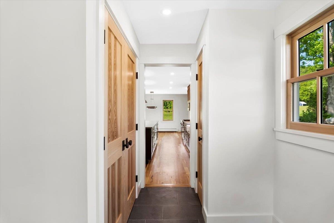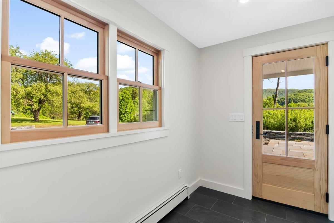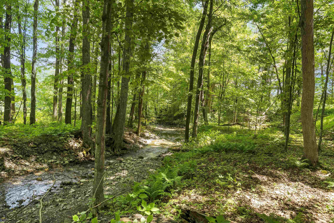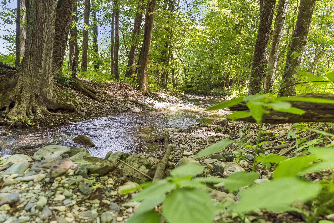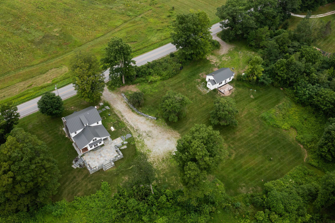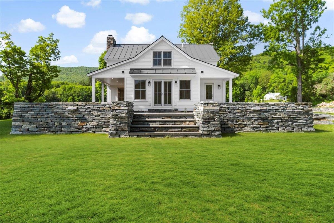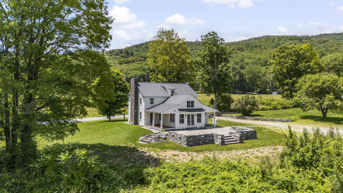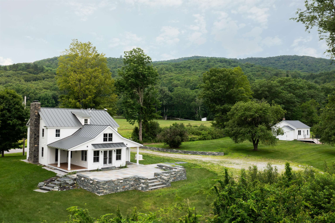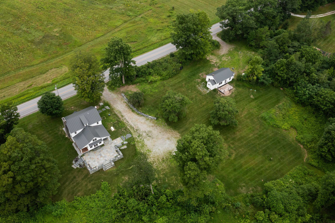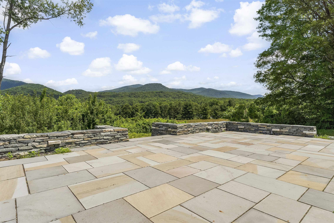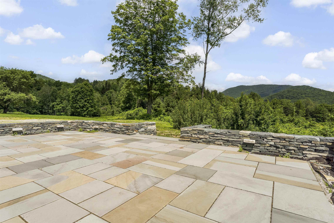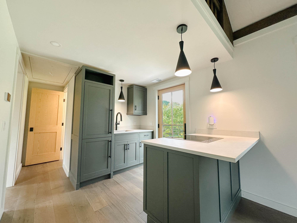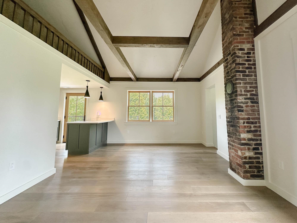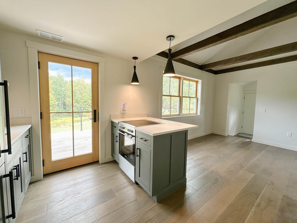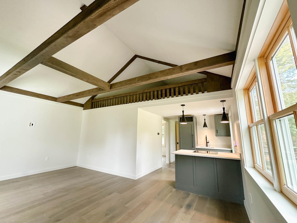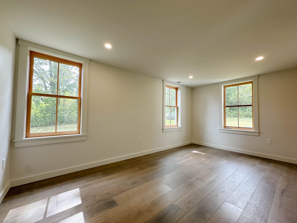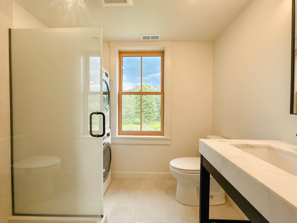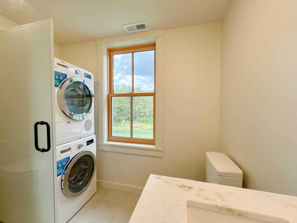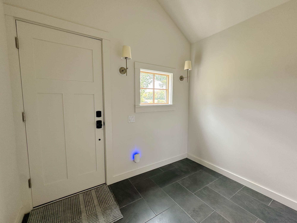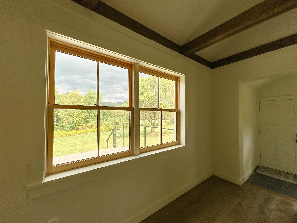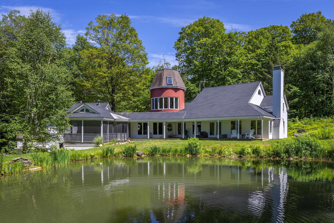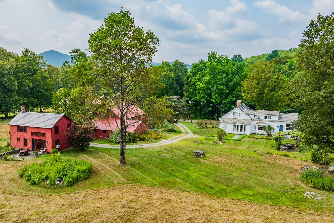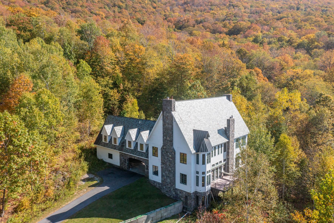1 of 57
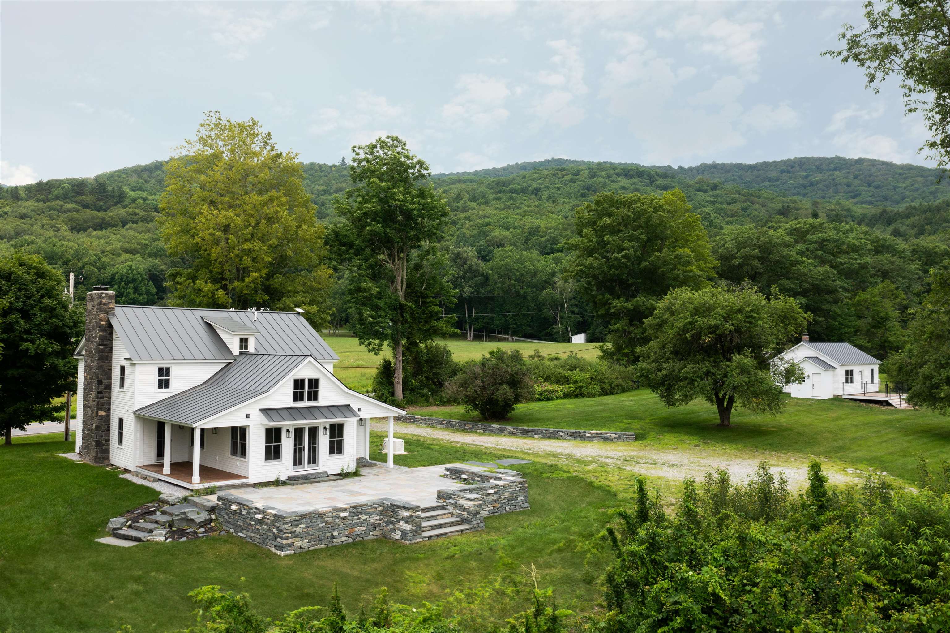
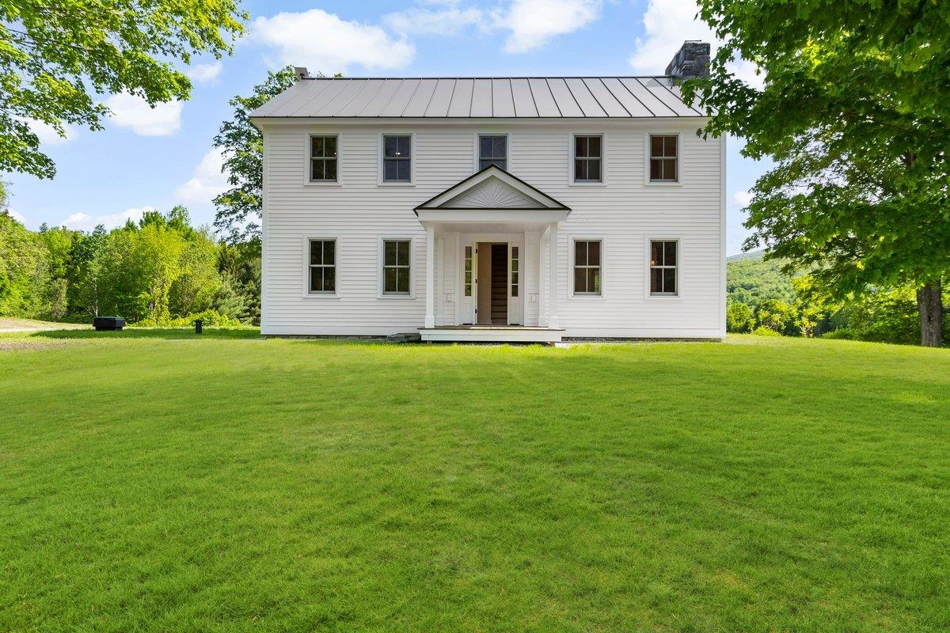
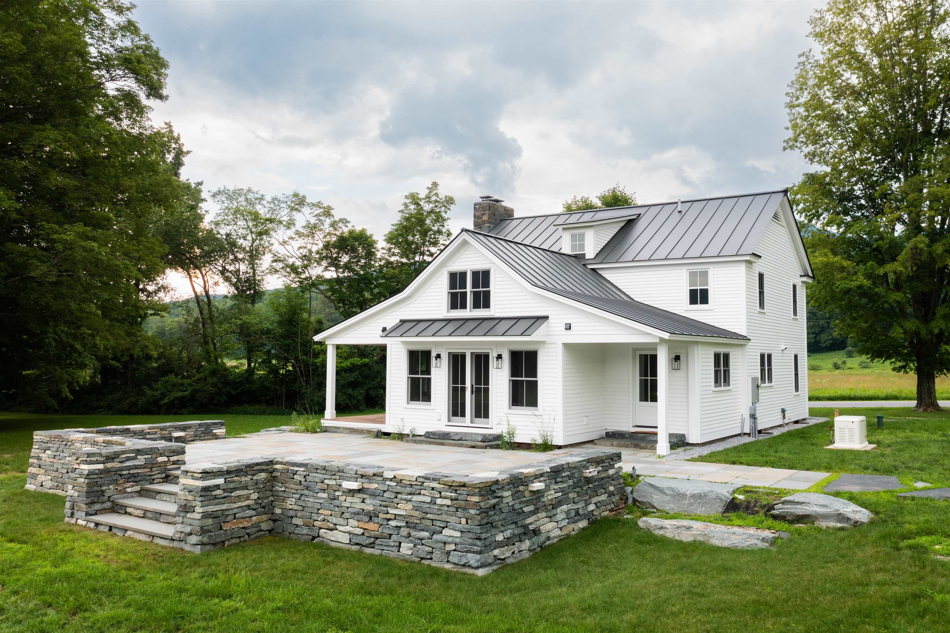
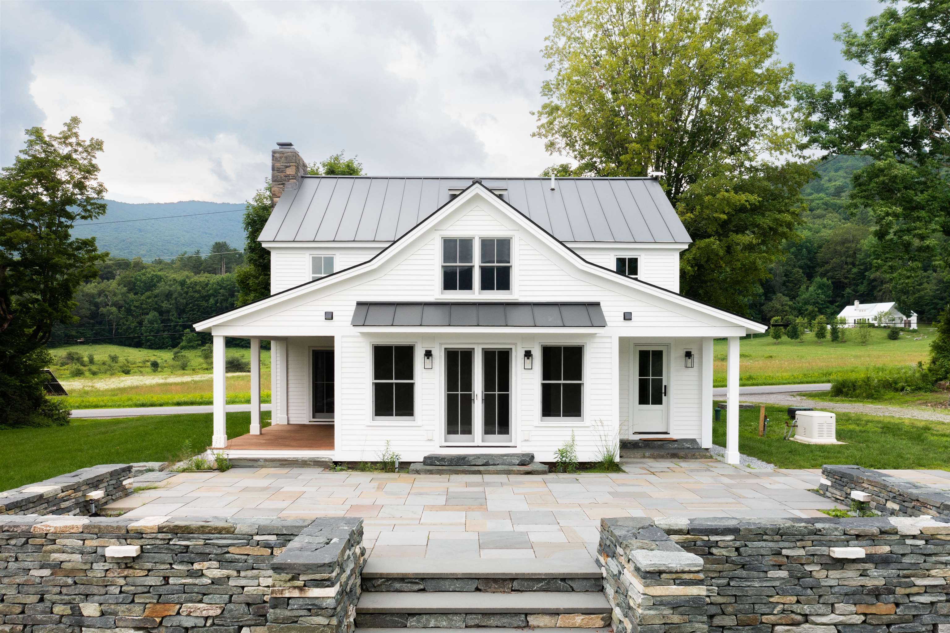
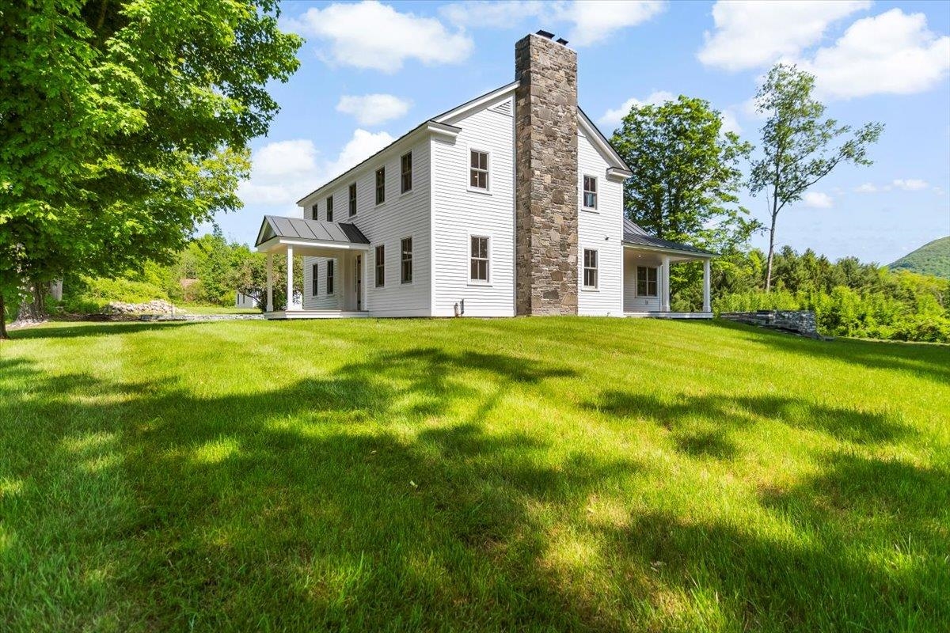
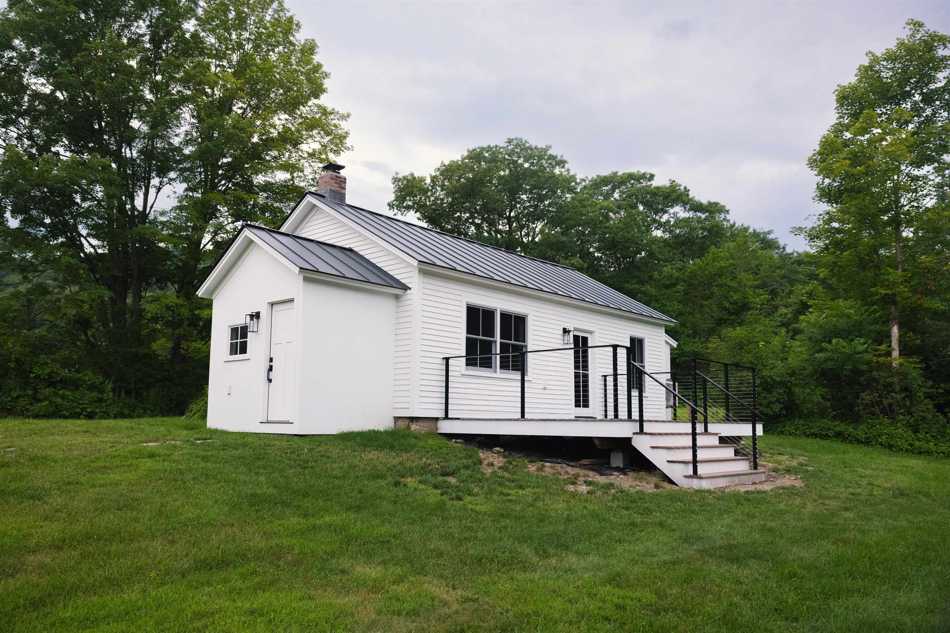
General Property Information
- Property Status:
- Active
- Price:
- $1, 769, 000
- Assessed:
- $0
- Assessed Year:
- County:
- VT-Bennington
- Acres:
- 5.41
- Property Type:
- Single Family
- Year Built:
- 1905
- Agency/Brokerage:
- Annette Gallo
Real Broker LLC - Bedrooms:
- 5
- Total Baths:
- 5
- Sq. Ft. (Total):
- 3218
- Tax Year:
- 2025
- Taxes:
- $11, 760
- Association Fees:
Luxury home, move-in ready, on 5+ peaceful acres with protected panoramic mountain views and stream frontage, this fully renovated 1909 Federal offers timeless character with a like-new feel—just 2.5 miles from the Dorset Green and dining but away from the bustle. Every inch of the main home has been meticulously updated with premium materials and workmanship. A custom walnut kitchen with high-end built in appliances with island bar seating opens to a warm dining area both ideal for entertaining. New hickory floors run throughout, complemented by handcrafted walnut railings. The first floor features a sunlit living room with a fireplace, half bath, mudroom/laundry, and a primary bedroom with custom walnut features; spa-like bathroom and a beautiful view to wake up to. Upstairs offers three spacious bedrooms, including a second primary suite with bath and walk-in closet, an additional full bath, and a bonus television or recreation room. Outdoor living includes a covered porch and an elegant custom stone patio perfectly placed to capture protected views. A fully updated detached cottage with cathedral ceilings, exposed beams, new kitchen and bath, and its own driveway/address provides flexible space for guests, an office or rental income. Walk down the path to the spring fed stream and add an Airstream for further guest or quiet space! Both homes have new or newer septic systems, Generac generators and landscaping in progress.
Interior Features
- # Of Stories:
- 2
- Sq. Ft. (Total):
- 3218
- Sq. Ft. (Above Ground):
- 3218
- Sq. Ft. (Below Ground):
- 0
- Sq. Ft. Unfinished:
- 936
- Rooms:
- 10
- Bedrooms:
- 5
- Baths:
- 5
- Interior Desc:
- Dining Area, Wood Fireplace, Kitchen Island, Kitchen/Dining, Primary BR w/ BA, Natural Light, Natural Woodwork, Soaking Tub, Walk-in Closet, 1st Floor Laundry, Smart Thermostat
- Appliances Included:
- Dishwasher, Dryer, Microwave, Refrigerator, Washer, Electric Water Heater, Warming Drawer, Dual Fuel Range
- Flooring:
- Carpet, Hardwood, Tile
- Heating Cooling Fuel:
- Water Heater:
- Basement Desc:
- Partial, Exterior Stairs, Interior Stairs, Unfinished
Exterior Features
- Style of Residence:
- Colonial
- House Color:
- White
- Time Share:
- No
- Resort:
- Exterior Desc:
- Exterior Details:
- Guest House, Patio, Covered Porch, Double Pane Window(s)
- Amenities/Services:
- Land Desc.:
- Country Setting, Level, Mountain View, Sloping, Stream, View, Rural
- Suitable Land Usage:
- Roof Desc.:
- Metal
- Driveway Desc.:
- Gravel
- Foundation Desc.:
- Stone
- Sewer Desc.:
- Septic
- Garage/Parking:
- No
- Garage Spaces:
- 0
- Road Frontage:
- 630
Other Information
- List Date:
- 2025-07-10
- Last Updated:


