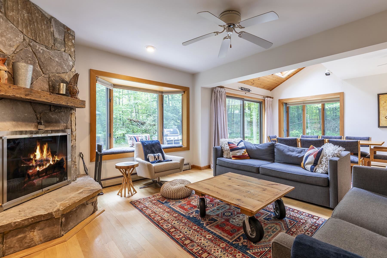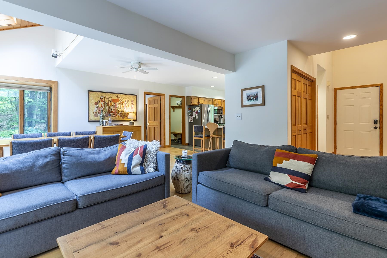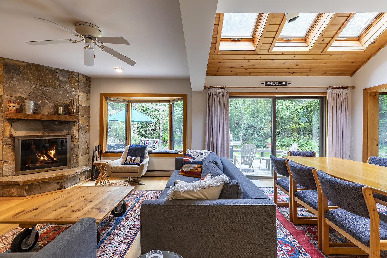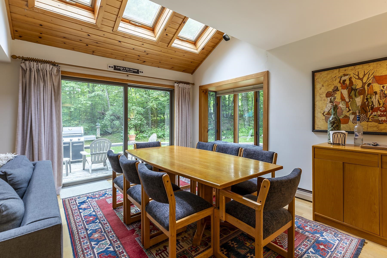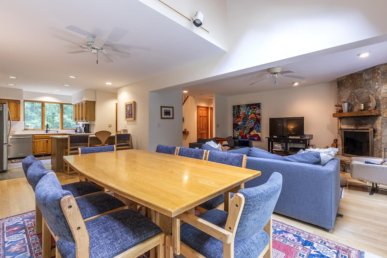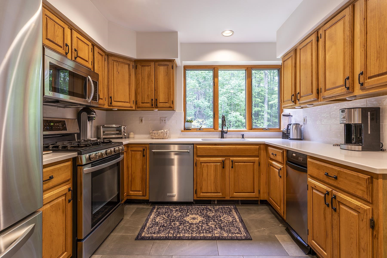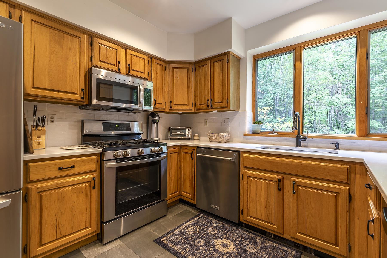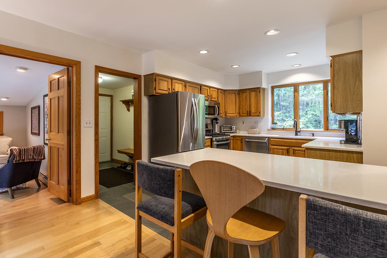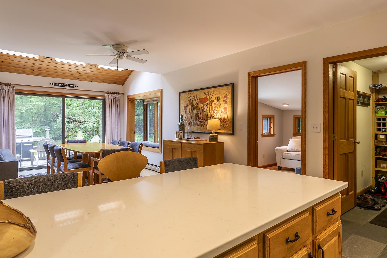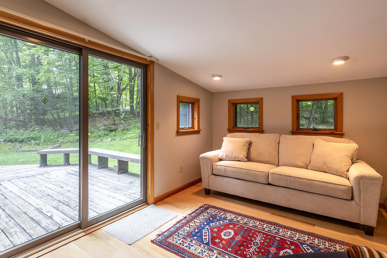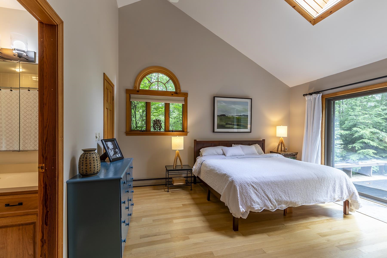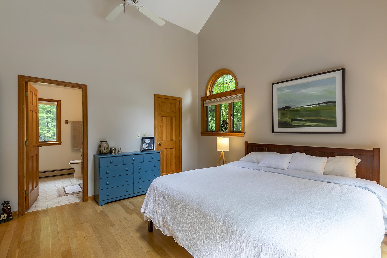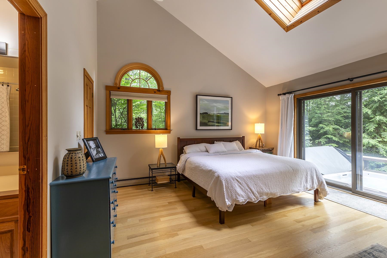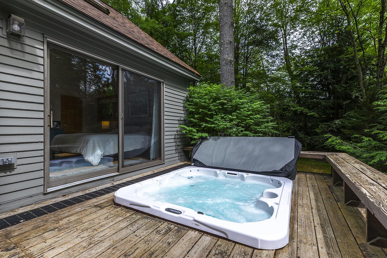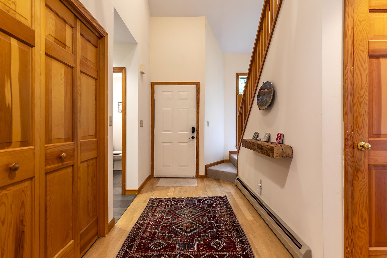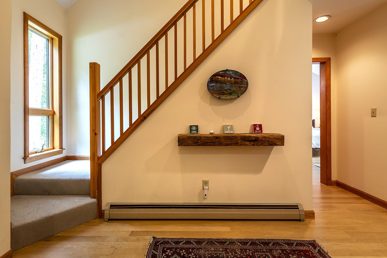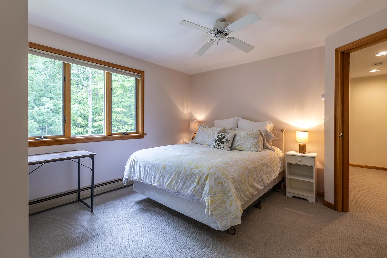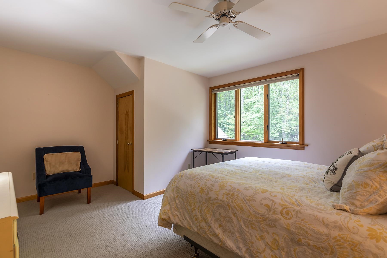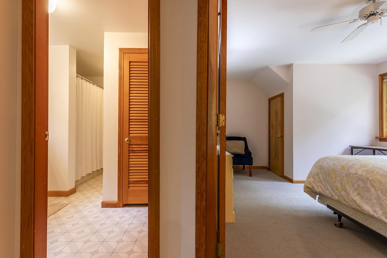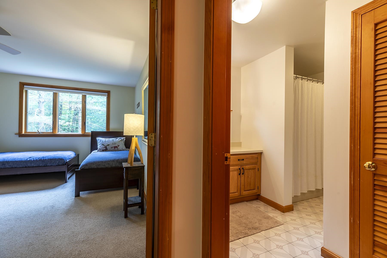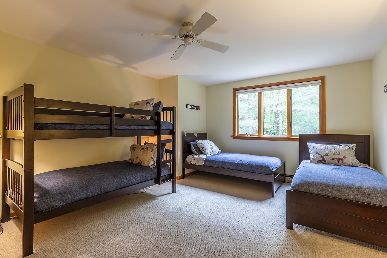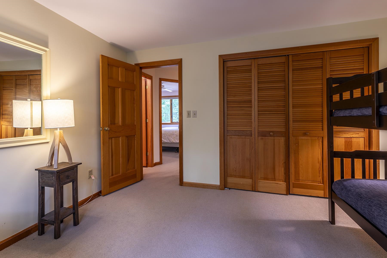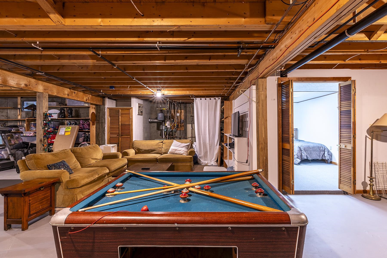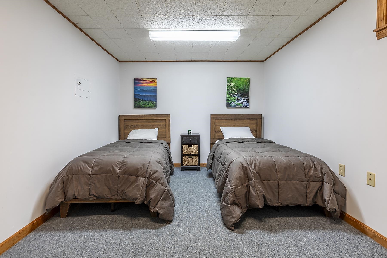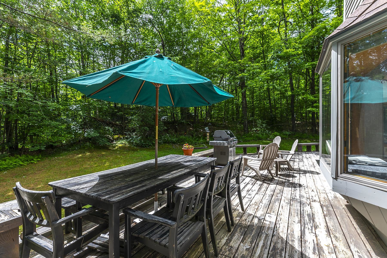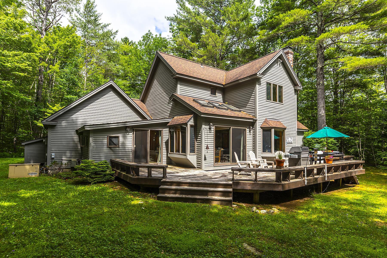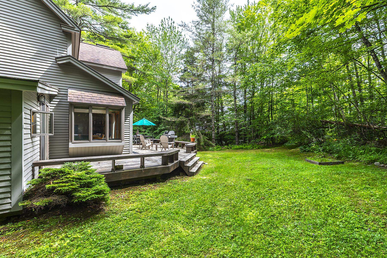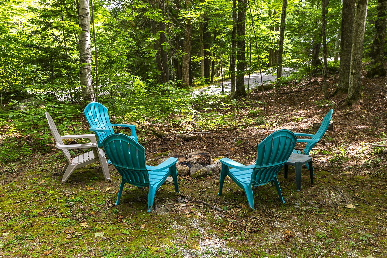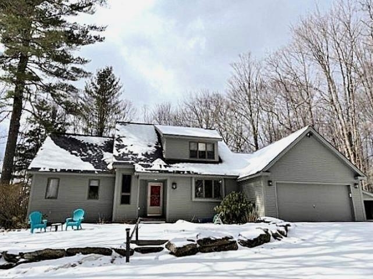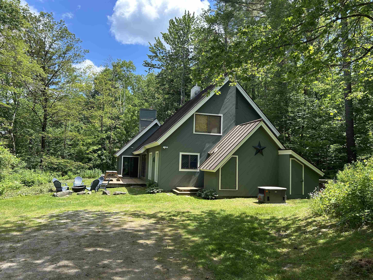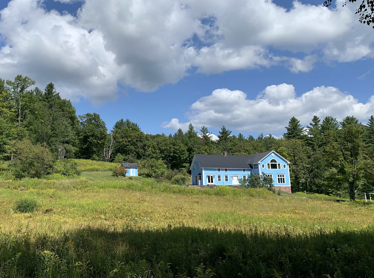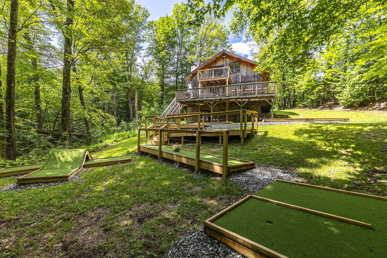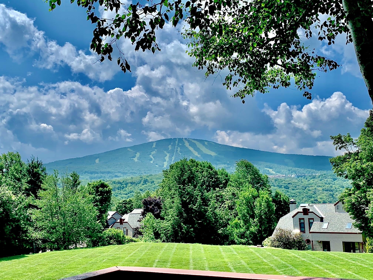1 of 35
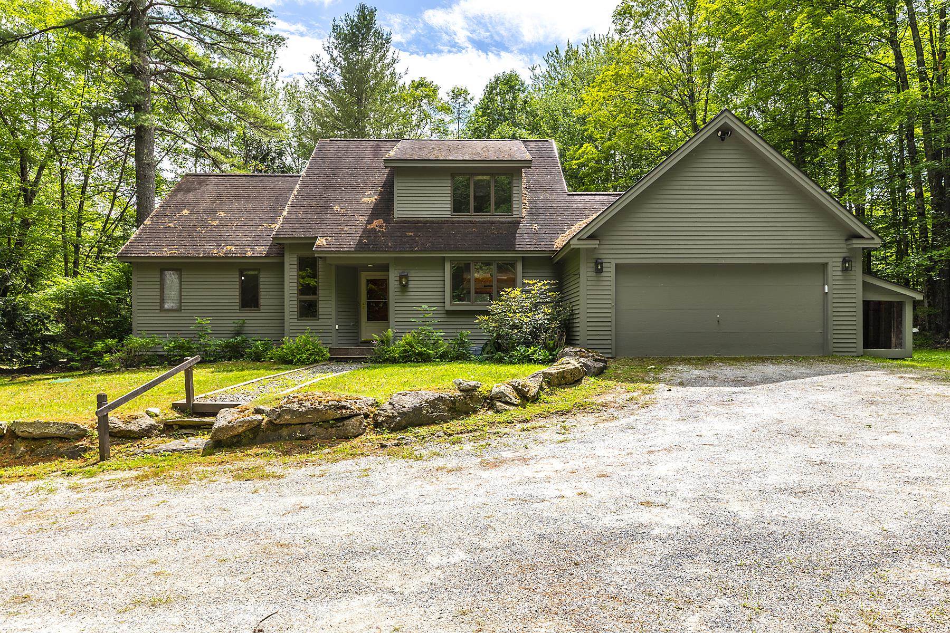
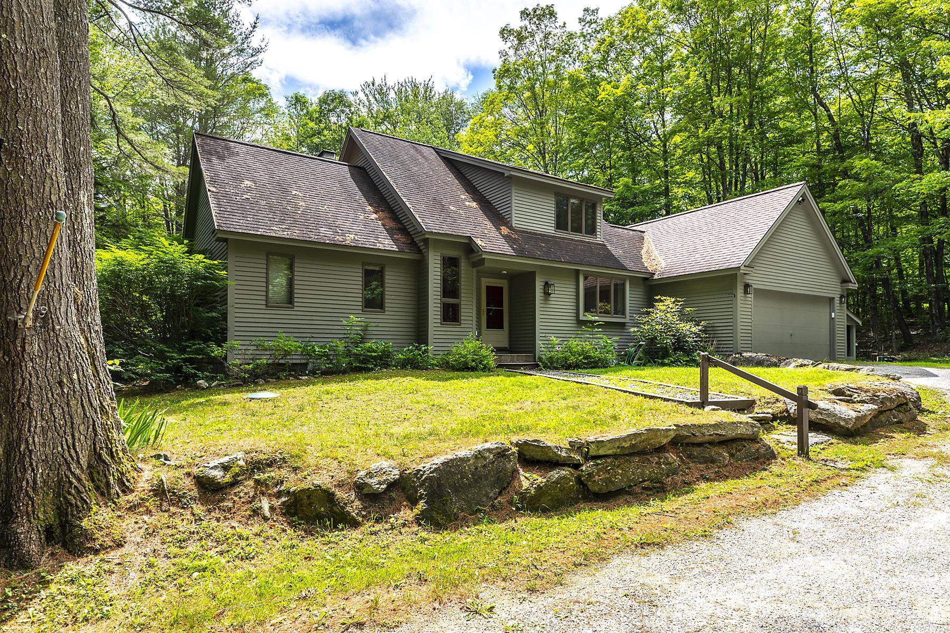
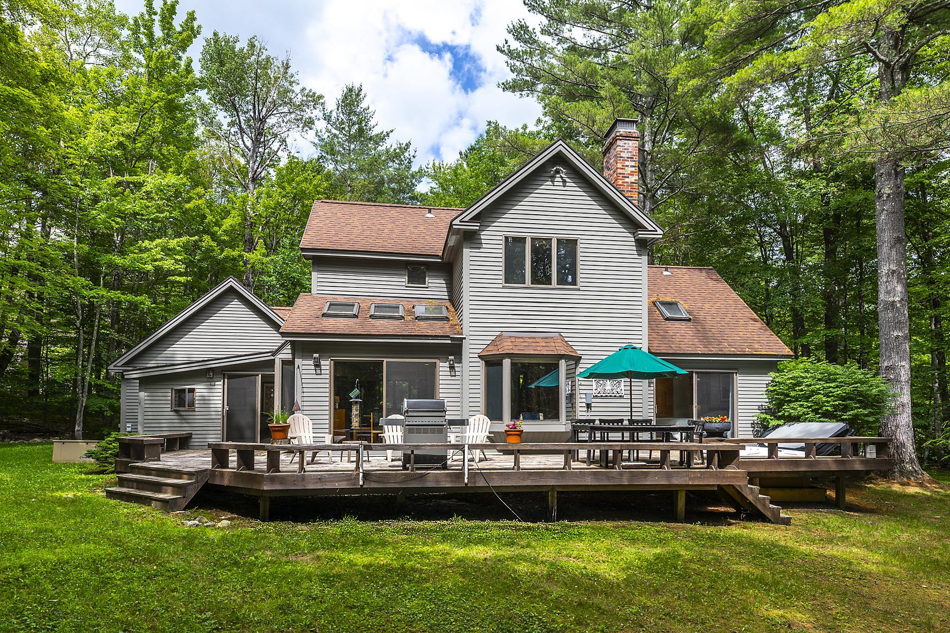
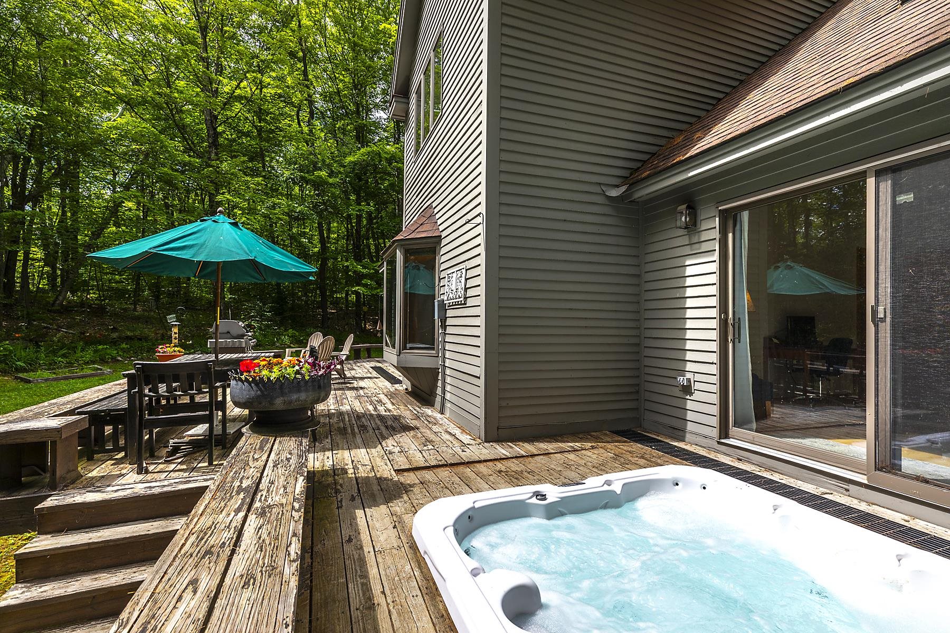
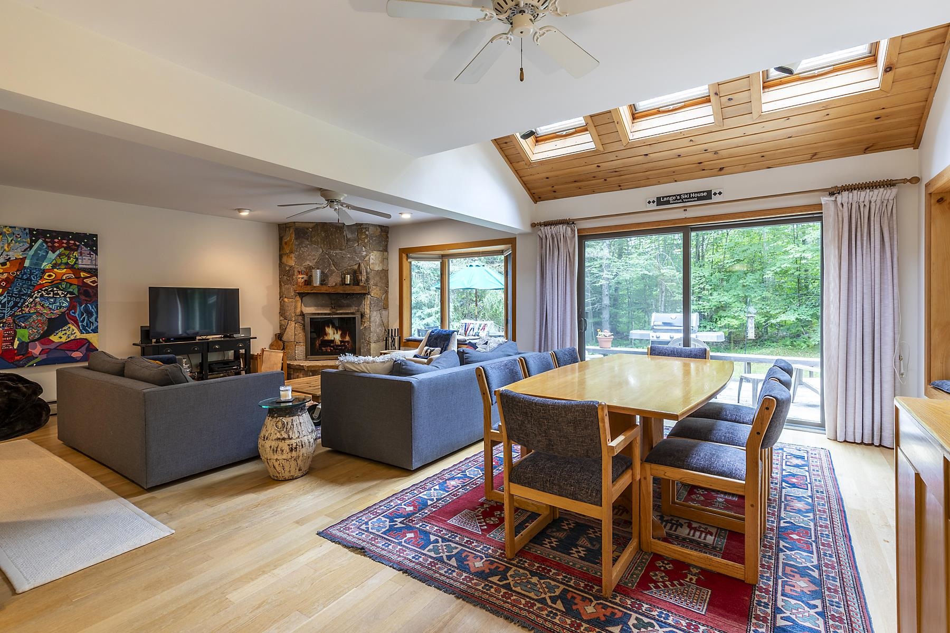
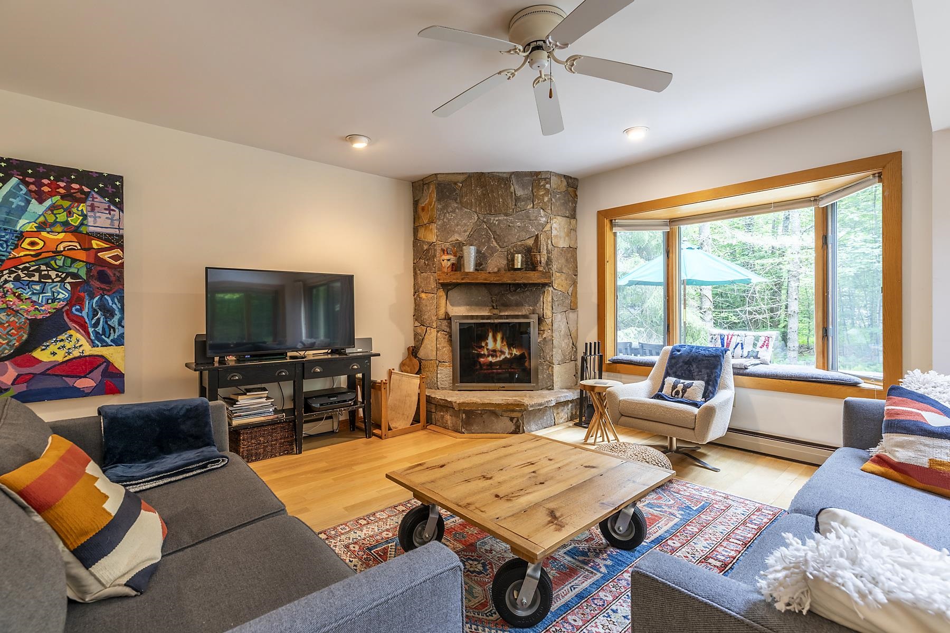
General Property Information
- Property Status:
- Active
- Price:
- $799, 000
- Unit Number
- 56
- Assessed:
- $0
- Assessed Year:
- County:
- VT-Bennington
- Acres:
- 1.00
- Property Type:
- Single Family
- Year Built:
- 1990
- Agency/Brokerage:
- Diana Stugger
Four Seasons Sotheby's Int'l Realty - Bedrooms:
- 3
- Total Baths:
- 3
- Sq. Ft. (Total):
- 2370
- Tax Year:
- 2024
- Taxes:
- $9, 078
- Association Fees:
This irresistible renovated Forest Farms contemporary with 3 bedrooms and 2 and a half baths has an inviting ambiance as well as appealing floor plan flow. Past the foyer with half bath is the open living concept with white oak hardwood floors. The glow and warmth of the raised hearth stone fireplace in the living area is shared from windowed dining area to bright kitchen with all new appliances, new quartz countertops, new subway tile backsplash. On the east side wing the vaulted primary bedroom en suite with walk in closet offers ease of one level living. On the west side, the den offers a cozy retreat. Sliders throughout bring scenic outdoors in and indoors living out. A wide deck spans the entire south side of the house. Areas for lounging, gathering, dining and grilling, unwinding in the hot tub, overlook a picturesque back yard, woodlands, rambling stone walls. Two spacious guest bedrooms with shared bath on the upper level provide privacy. The basement includes a finished office, workshop, laundry, game areas. Reimagine to suit your own lifestyle. The mudroom off the kitchen, the two-car attached garage with overhead storage, wood shed, and generator complete this well designed property. New carpeting, repainted interior and exterior, stylish furnishings await your personal touches. Throughout Forest Farms enjoy leisurely walks or invigorating runs with stunning mountain views and woodland backdrop. Minutes to Stratton skiing, this captivating property is a must see.
Interior Features
- # Of Stories:
- 1.5
- Sq. Ft. (Total):
- 2370
- Sq. Ft. (Above Ground):
- 2230
- Sq. Ft. (Below Ground):
- 140
- Sq. Ft. Unfinished:
- 1060
- Rooms:
- 9
- Bedrooms:
- 3
- Baths:
- 3
- Interior Desc:
- Blinds, Ceiling Fan, Dining Area, Draperies, Fireplace Screens/Equip, Wood Fireplace, 1 Fireplace, Furnished, Hearth, Hot Tub, Living/Dining, Primary BR w/ BA, Natural Light, Skylight, Indoor Storage, Vaulted Ceiling, Walk-in Closet, Whirlpool Tub, Basement Laundry, Attic with Pulldown
- Appliances Included:
- ENERGY STAR Qual Dishwshr, Disposal, ENERGY STAR Qual Dryer, Microwave, Gas Range, ENERGY STAR Qual Fridge, Trash Compactor, ENERGY STAR Qual Washer, Gas Stove, Electric Water Heater, Owned Water Heater
- Flooring:
- Carpet, Hardwood, Slate/Stone
- Heating Cooling Fuel:
- Water Heater:
- Basement Desc:
- Concrete, Concrete Floor, Frost Wall, Partially Finished, Interior Stairs, Storage Space
Exterior Features
- Style of Residence:
- Contemporary
- House Color:
- Grey
- Time Share:
- No
- Resort:
- No
- Exterior Desc:
- Exterior Details:
- Deck, Garden Space, Hot Tub, Natural Shade, Shed, Window Screens, Double Pane Window(s)
- Amenities/Services:
- Land Desc.:
- Landscaped, Level, Slight, Subdivision, Trail/Near Trail, Wooded, Mountain, Near Paths, Near Skiing, Near Snowmobile Trails
- Suitable Land Usage:
- Residential
- Roof Desc.:
- Asphalt Shingle
- Driveway Desc.:
- Gravel
- Foundation Desc.:
- Poured Concrete
- Sewer Desc.:
- 1000 Gallon, Concrete, Leach Field, Conventional Leach Field, Existing Leach Field
- Garage/Parking:
- Yes
- Garage Spaces:
- 2
- Road Frontage:
- 104
Other Information
- List Date:
- 2025-07-10
- Last Updated:


