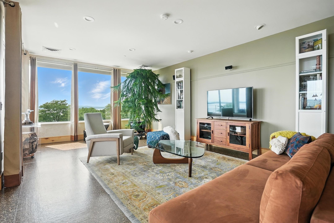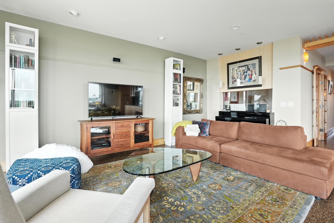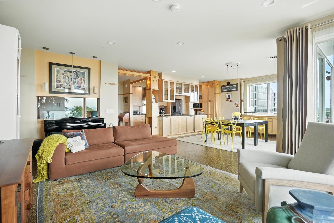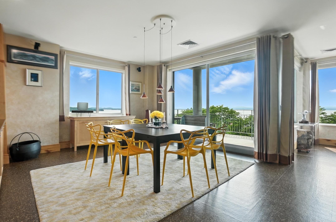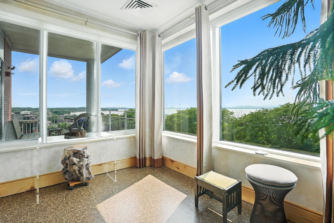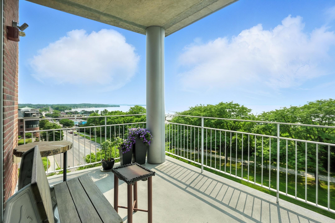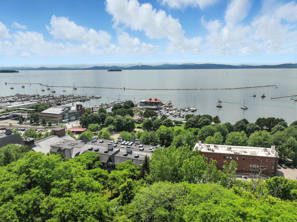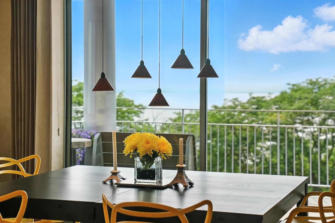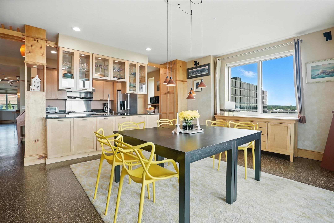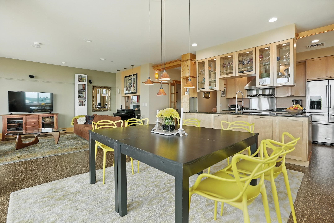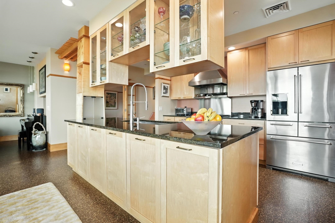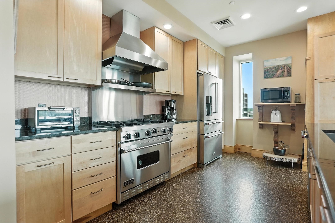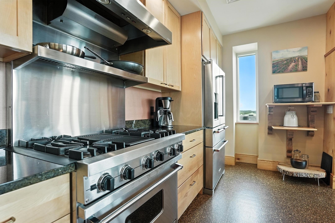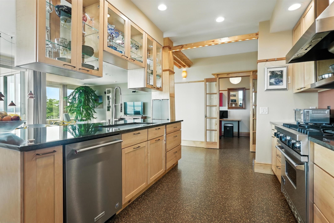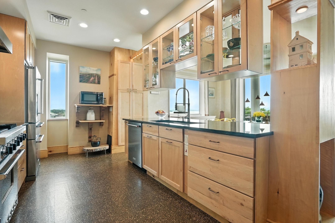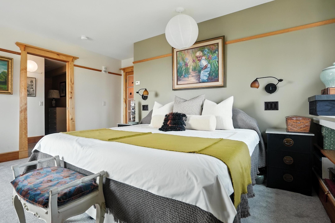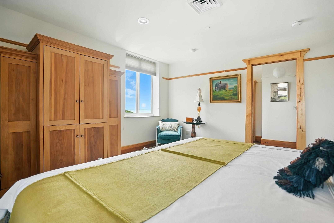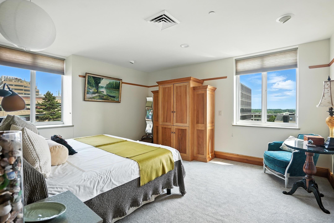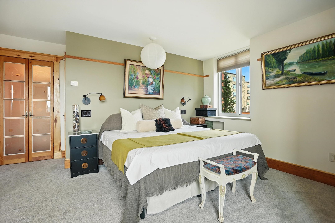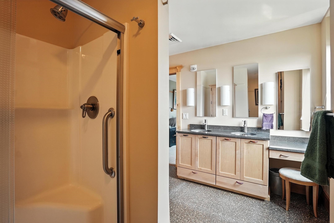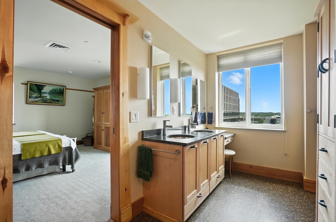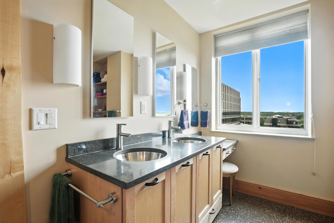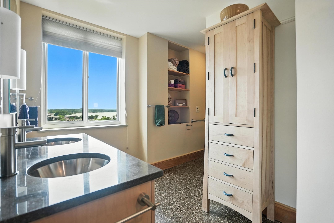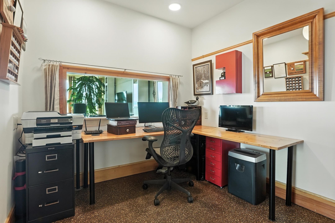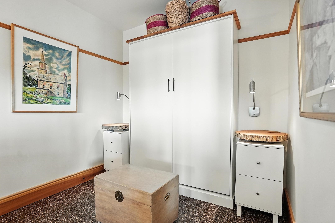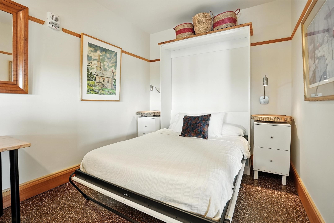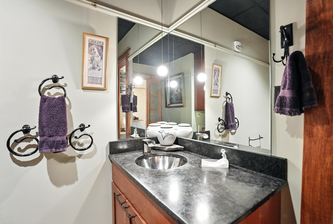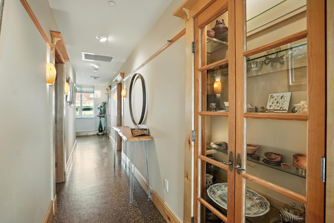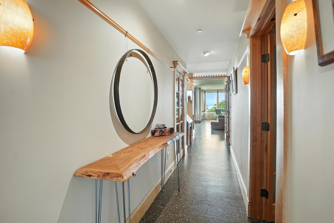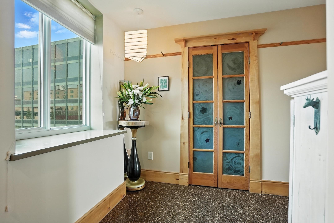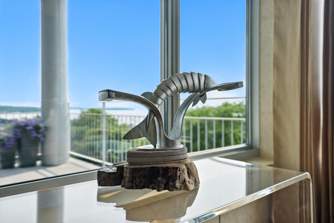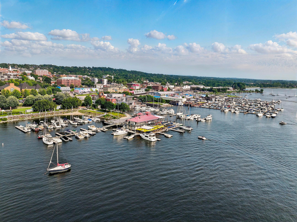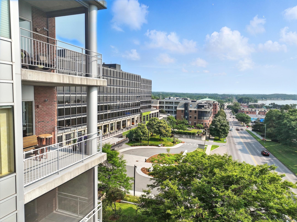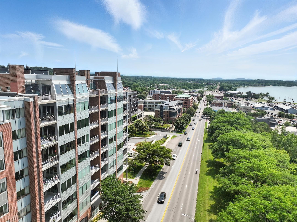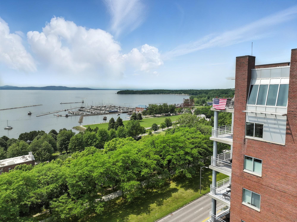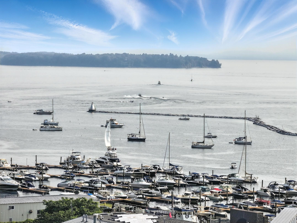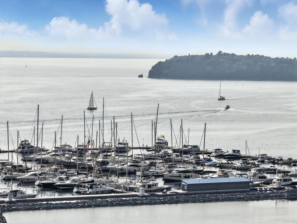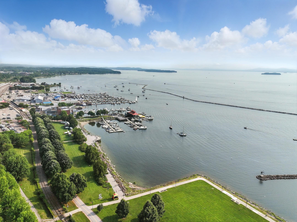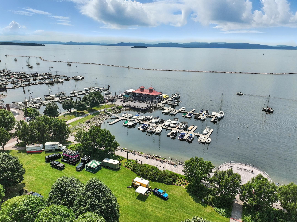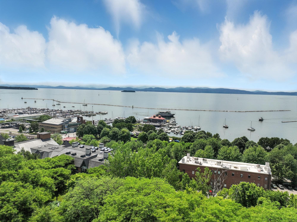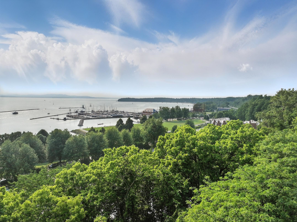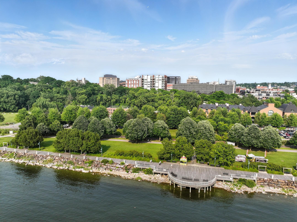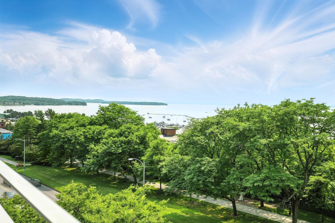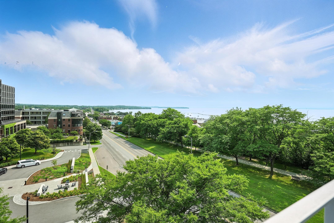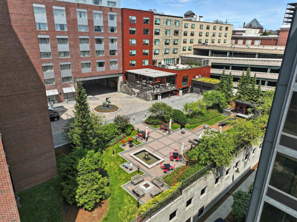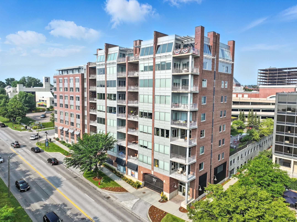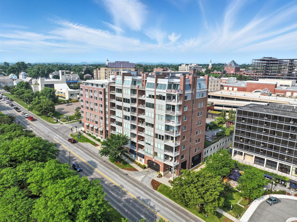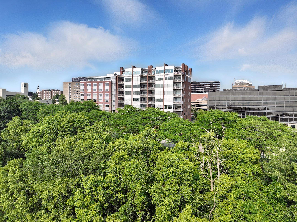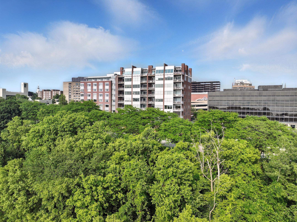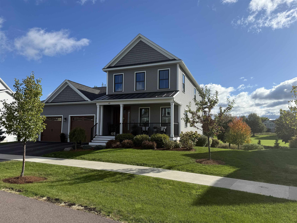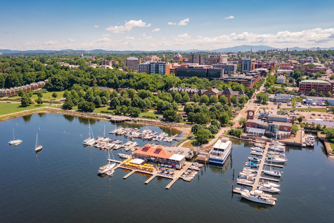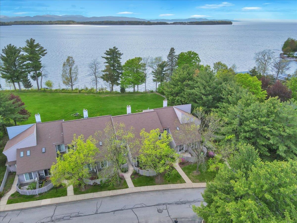1 of 55
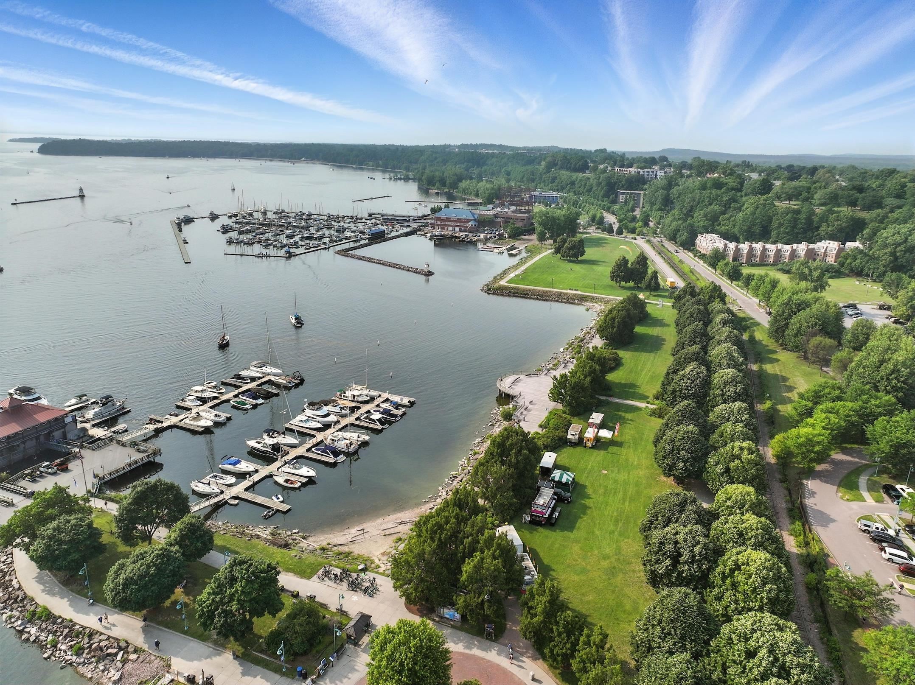
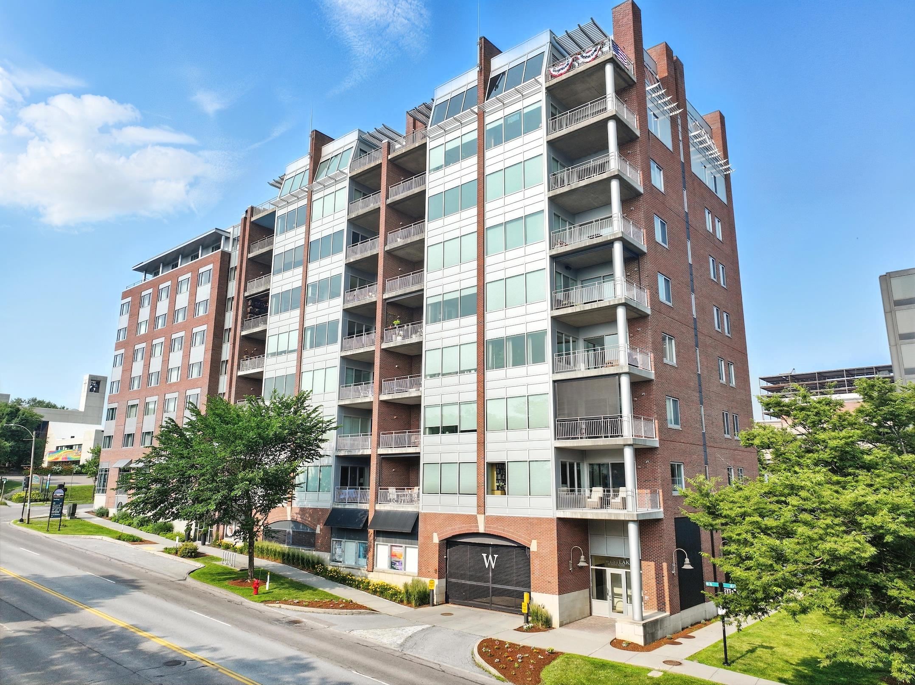
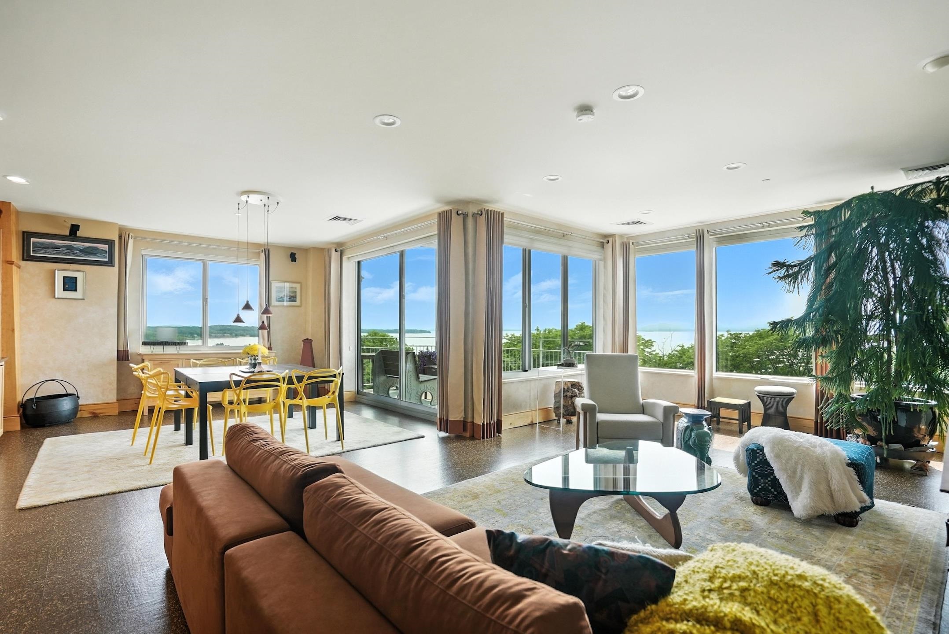
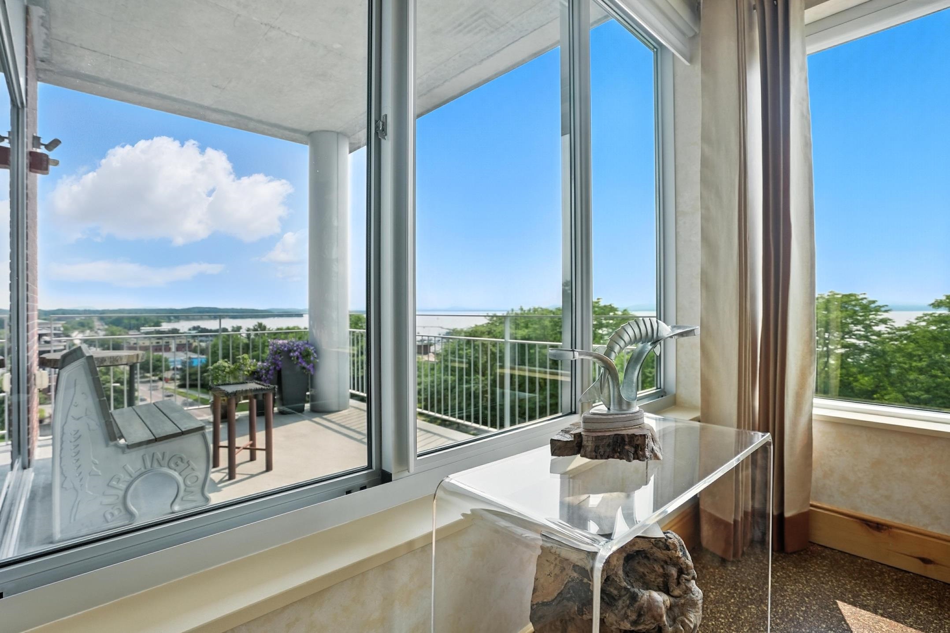
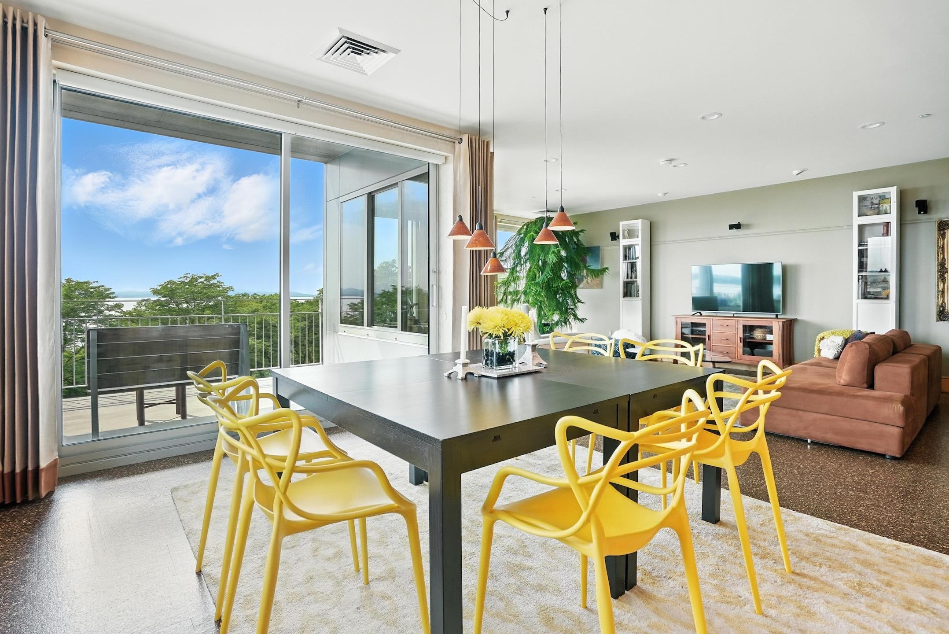
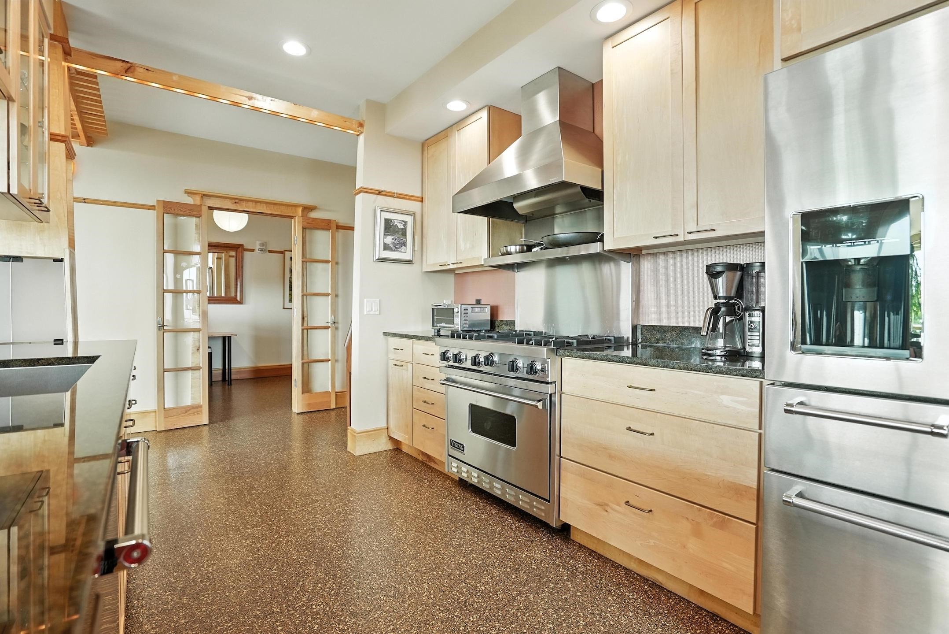
General Property Information
- Property Status:
- Active
- Price:
- $1, 395, 000
- Unit Number
- Unit 404
- Assessed:
- $0
- Assessed Year:
- County:
- VT-Chittenden
- Acres:
- 0.00
- Property Type:
- Condo
- Year Built:
- 2006
- Agency/Brokerage:
- Karen Bresnahan
Four Seasons Sotheby's Int'l Realty - Bedrooms:
- 2
- Total Baths:
- 2
- Sq. Ft. (Total):
- 1612
- Tax Year:
- 2025
- Taxes:
- $16, 093
- Association Fees:
Live the Lakefront Lifestyle! Discover Burlington’s premier waterfront living at Westlake, where luxury meets lake life. Positioned on the coveted southwest corner, this elegant residence offers front-row views of Lake Champlain, the Adirondack Mountains, and downtown Burlington’s vibrant waterfront. Designed for modern elegance and effortless living, the open-concept plan features a chef’s kitchen with handcrafted cabinetry, Viking professional range, and sleek stainless appliances. The sun-filled living space flows to a private balcony, perfect for morning coffee, alfresco dining, or relaxing after a kayak or paddleboard adventure. The primary suite is a peaceful retreat with a spa-inspired bath, custom storage, and panoramic lake views. A versatile den with Murphy bed provides the ideal home office or guest space, blending seamlessly with today’s flexible lifestyle. Warm natural wood finishes, curated lighting, and refined design details enhance the home’s sophisticated charm. Enjoy direct access to Burlington’s best amenities—the Waterfront Park and Rec Path, marinas, farmers market, and Church Street Marketplace—plus proximity to UVM, the Medical Center, Burlington International Airport, and world-class skiing less than an hour away. Experience the perfect fusion of comfort, beauty, and connection in one of Vermont’s most sought-after lakefront settings.
Interior Features
- # Of Stories:
- 1
- Sq. Ft. (Total):
- 1612
- Sq. Ft. (Above Ground):
- 1612
- Sq. Ft. (Below Ground):
- 0
- Sq. Ft. Unfinished:
- 0
- Rooms:
- 5
- Bedrooms:
- 2
- Baths:
- 2
- Interior Desc:
- Dining Area, Kitchen Island, Natural Light, Natural Woodwork, Walk-in Closet, 1st Floor Laundry
- Appliances Included:
- Dishwasher, Dryer, Microwave, Refrigerator, Washer, Exhaust Fan
- Flooring:
- Carpet, Other
- Heating Cooling Fuel:
- Water Heater:
- Basement Desc:
Exterior Features
- Style of Residence:
- Contemporary
- House Color:
- Brick
- Time Share:
- No
- Resort:
- Exterior Desc:
- Exterior Details:
- Balcony, Covered Porch
- Amenities/Services:
- Land Desc.:
- City Lot, Condo Development, Corner, Lake View, Lakes, Landscaped, Mountain View, Recreational, Sidewalks, Street Lights, Trail/Near Trail, View, Walking Trails, Water View, Waterfront, Mountain, Near Country Club, Near Golf Course, Near Paths, Near Shopping, Near Skiing, Near Public Transportatn, Near Hospital, Near School(s)
- Suitable Land Usage:
- Roof Desc.:
- Membrane, Other
- Driveway Desc.:
- Gated, Paved
- Foundation Desc.:
- Concrete
- Sewer Desc.:
- Public
- Garage/Parking:
- Yes
- Garage Spaces:
- 2
- Road Frontage:
- 0
Other Information
- List Date:
- 2025-07-11
- Last Updated:


