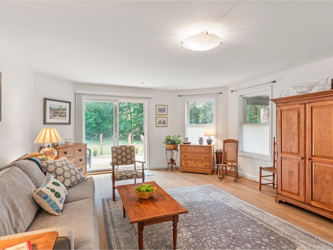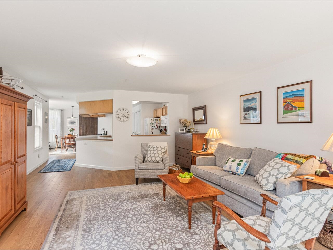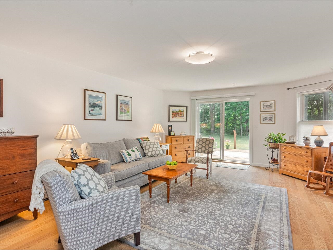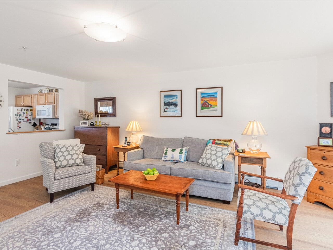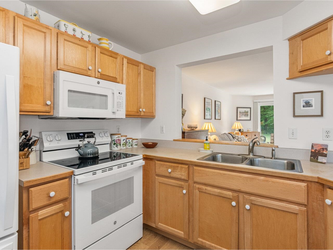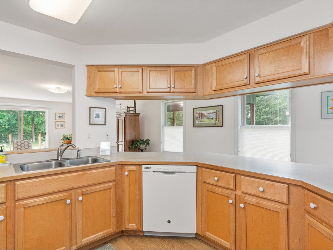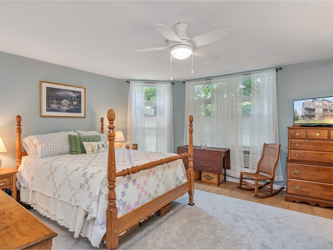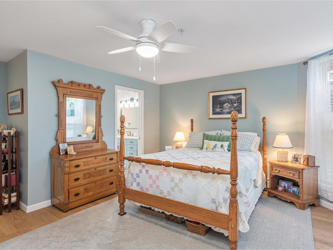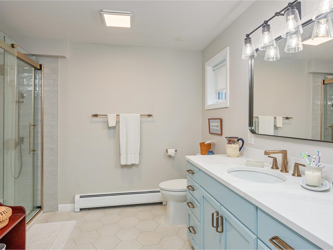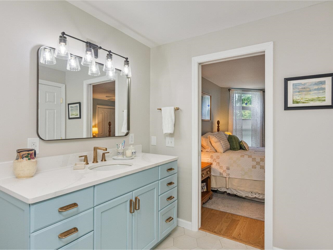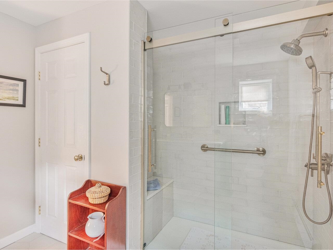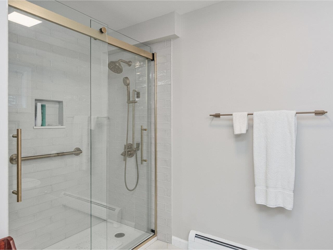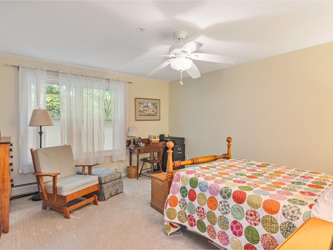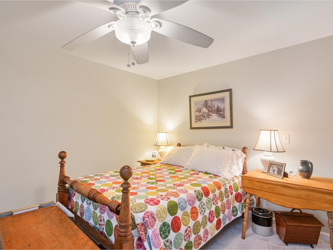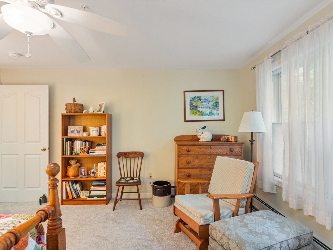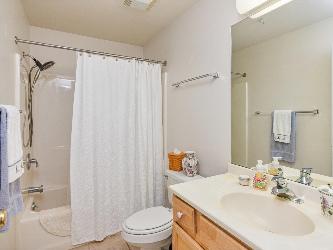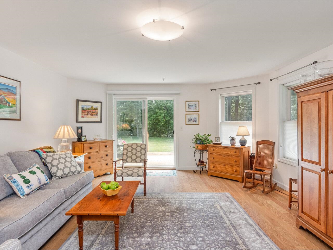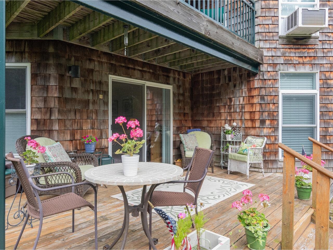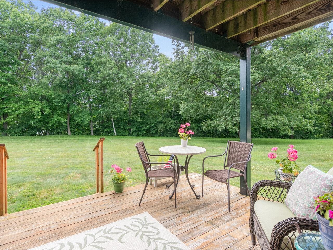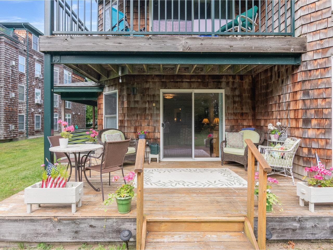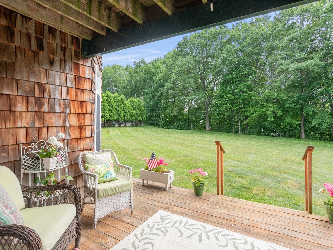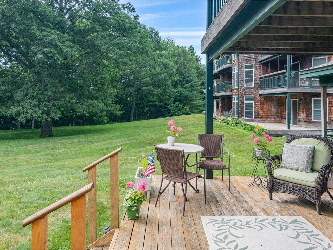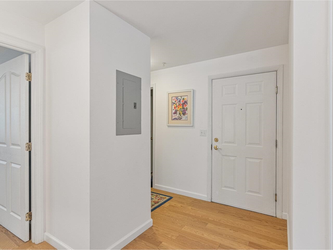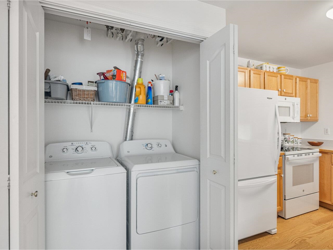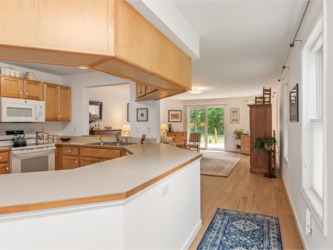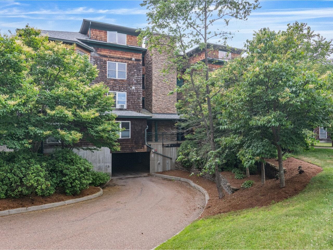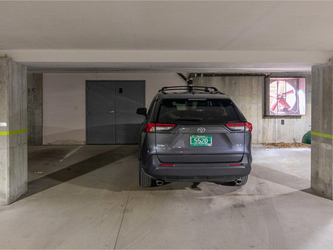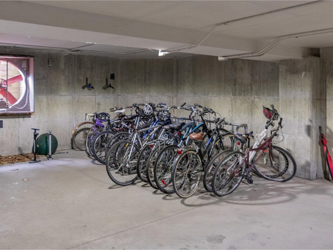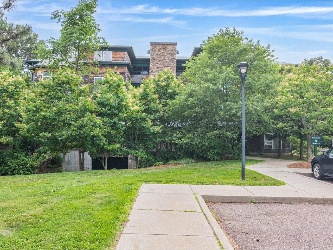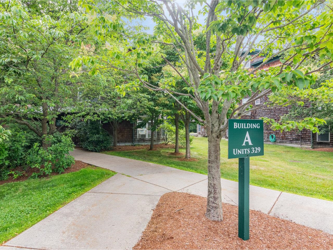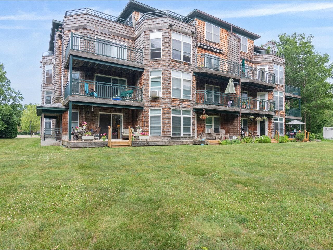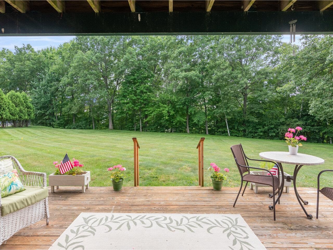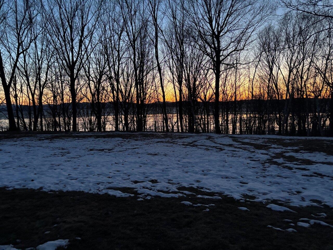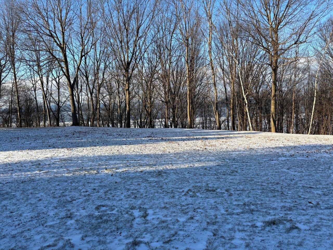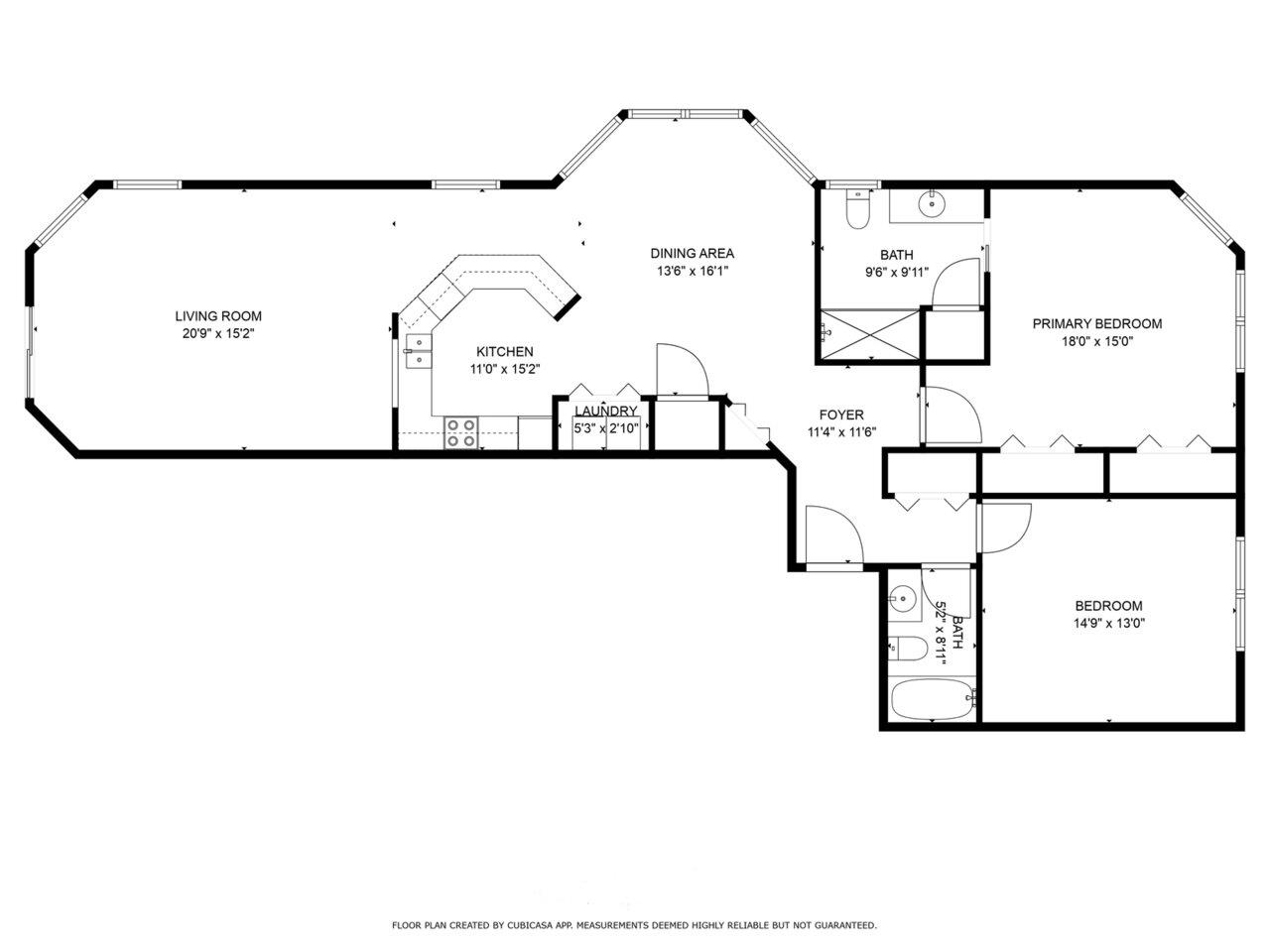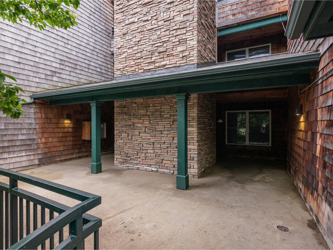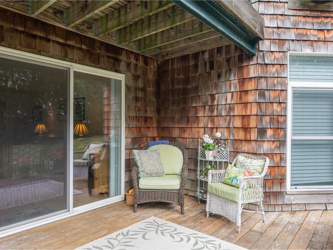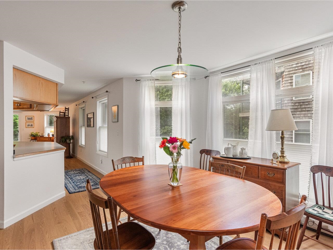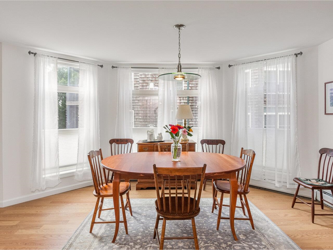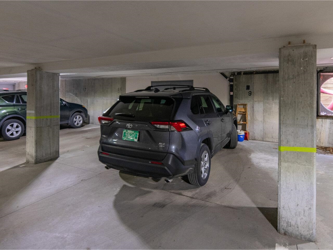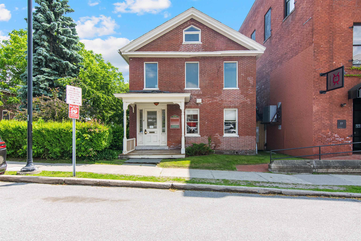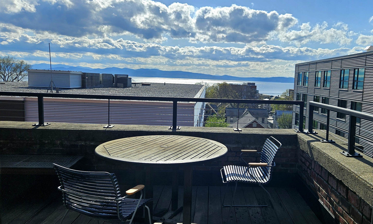1 of 46
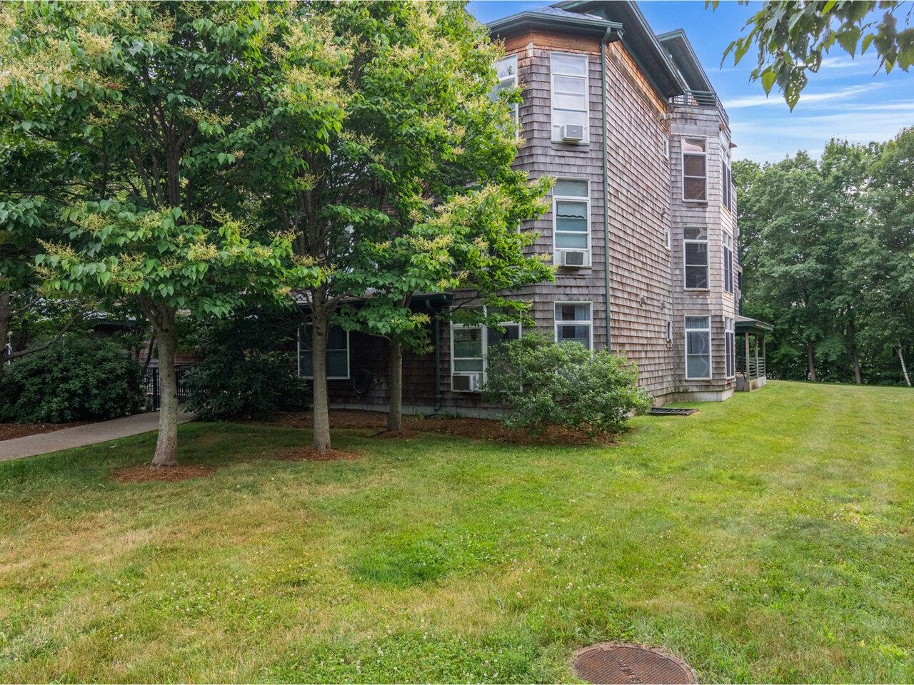
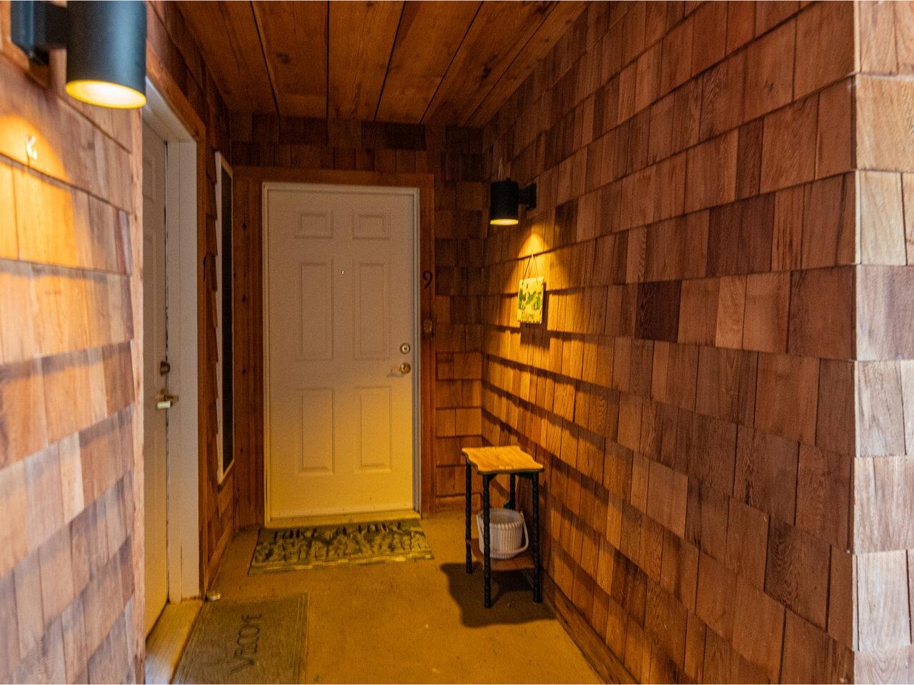
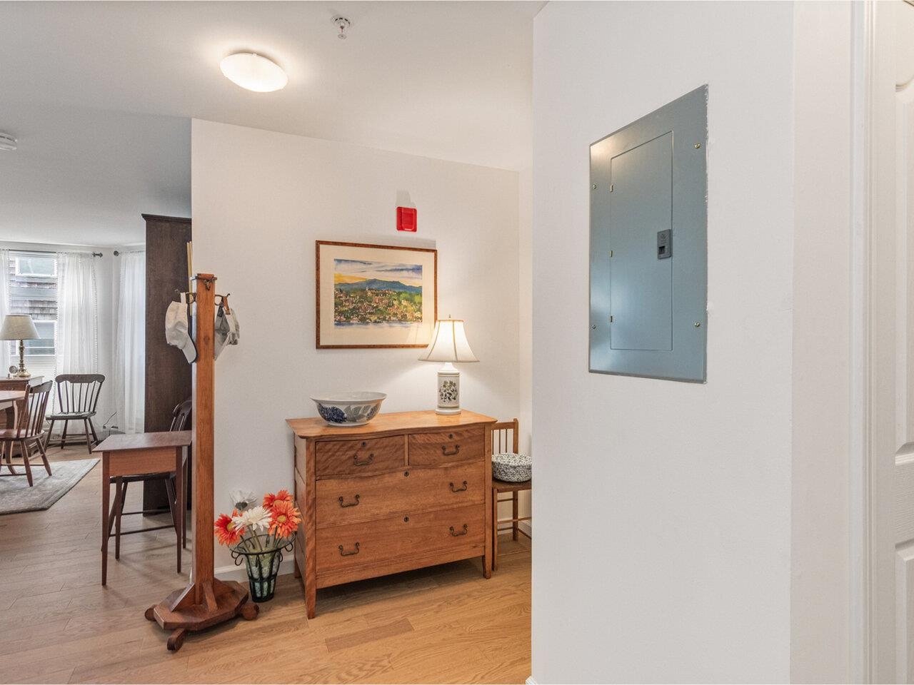
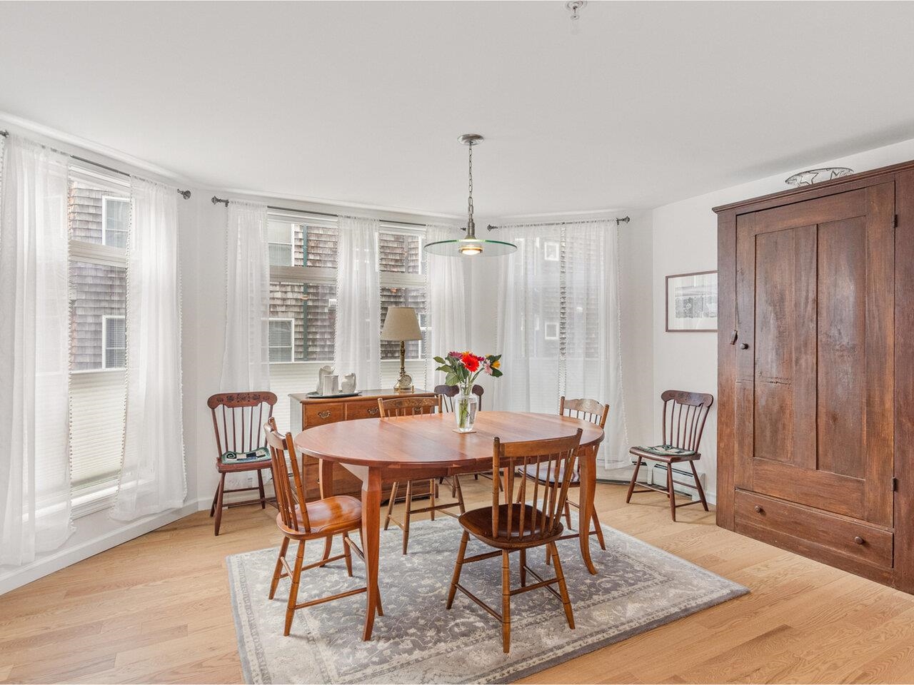
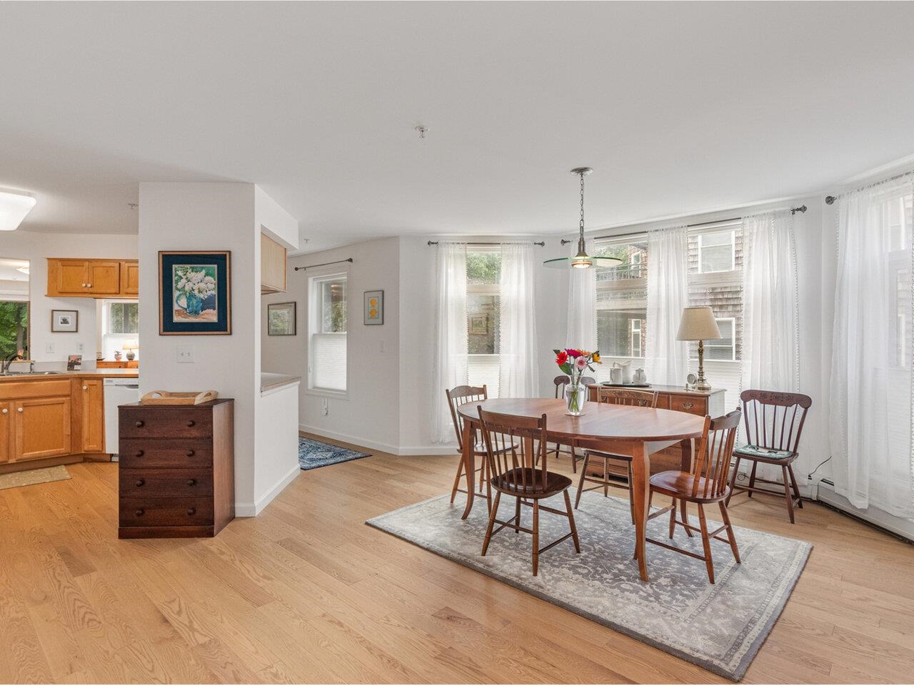
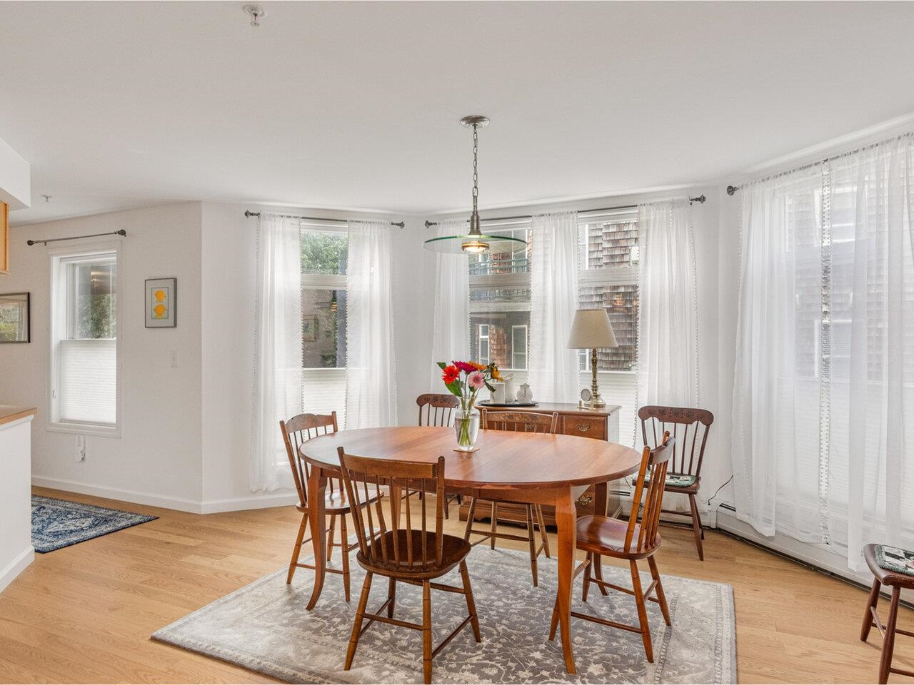
General Property Information
- Property Status:
- Active
- Price:
- $429, 900
- Assessed:
- $0
- Assessed Year:
- County:
- VT-Chittenden
- Acres:
- 0.00
- Property Type:
- Condo
- Year Built:
- 2002
- Agency/Brokerage:
- Edie Brodsky
Coldwell Banker Hickok and Boardman - Bedrooms:
- 2
- Total Baths:
- 2
- Sq. Ft. (Total):
- 1498
- Tax Year:
- 2025
- Taxes:
- $5, 953
- Association Fees:
This beautifully updated and meticulously cared for one-level, first-floor end-unit condominium has been thoughtfully renovated over the past 10 months. Highlights include rich hardwood flooring, stunning remodeled primary bathroom, and stylish window treatments. Enjoy seasonal views of Lake Champlain with lovely sunsets from the private rear deck. The spacious kitchen features newer appliances and ample counter space - perfect for everyday living or entertaining. The interior was professionally painted in 2024. The Homeowner's Association covers water, sewer, heat, trash, snow removal, and landscaping - providing convenience and peace of mind. Assigned covered parking and incredible space for bicycle storage. Located just minutes from the bike path, local beaches, and Burlington’s vibrant downtown, this home has it all. Move-in ready with nothing left to do but enjoy! Convenient to everywhere!
Interior Features
- # Of Stories:
- 1
- Sq. Ft. (Total):
- 1498
- Sq. Ft. (Above Ground):
- 1498
- Sq. Ft. (Below Ground):
- 0
- Sq. Ft. Unfinished:
- 0
- Rooms:
- 6
- Bedrooms:
- 2
- Baths:
- 2
- Interior Desc:
- Blinds, Ceiling Fan, Dining Area, Primary BR w/ BA, Natural Light
- Appliances Included:
- Dishwasher, Dryer, Microwave, Electric Range, Refrigerator, Washer
- Flooring:
- Carpet, Hardwood, Tile, Vinyl
- Heating Cooling Fuel:
- Water Heater:
- Basement Desc:
Exterior Features
- Style of Residence:
- Flat
- House Color:
- Cedar
- Time Share:
- No
- Resort:
- Exterior Desc:
- Exterior Details:
- Covered Porch
- Amenities/Services:
- Land Desc.:
- Condo Development
- Suitable Land Usage:
- Roof Desc.:
- Asphalt Shingle
- Driveway Desc.:
- Common/Shared, Paved
- Foundation Desc.:
- Concrete
- Sewer Desc.:
- Public
- Garage/Parking:
- Yes
- Garage Spaces:
- 1
- Road Frontage:
- 0
Other Information
- List Date:
- 2025-07-11
- Last Updated:


