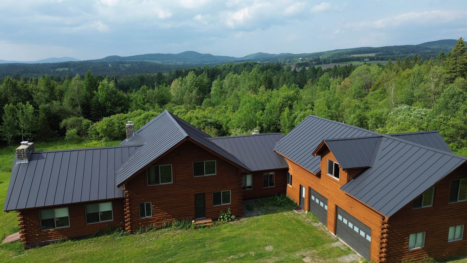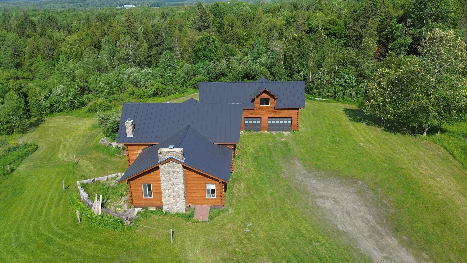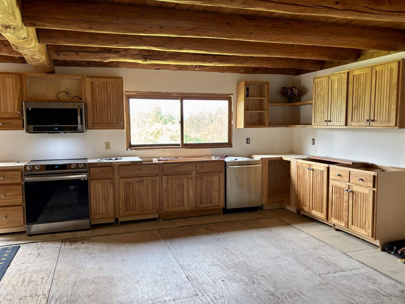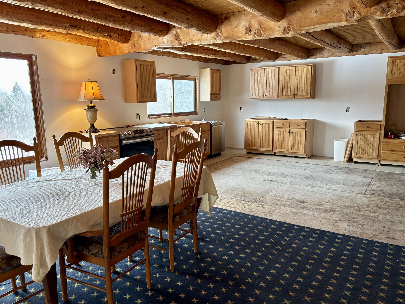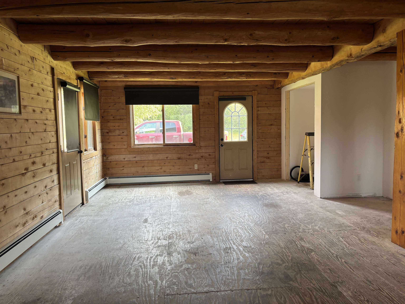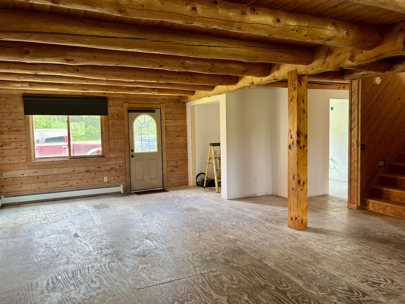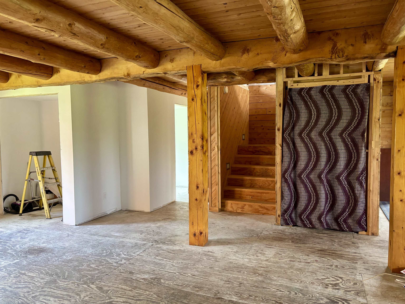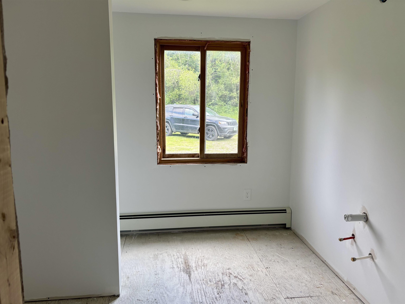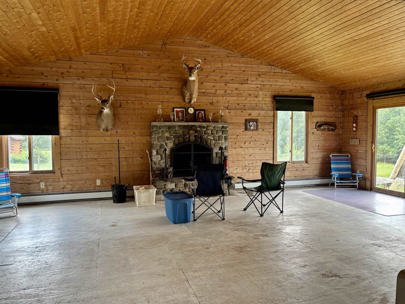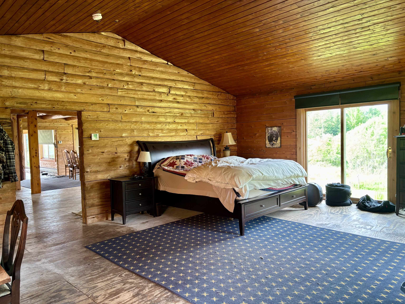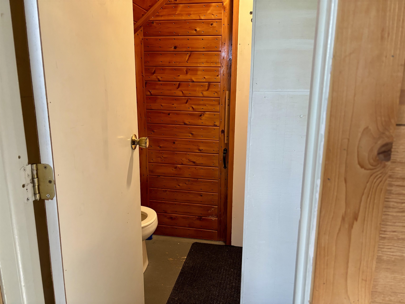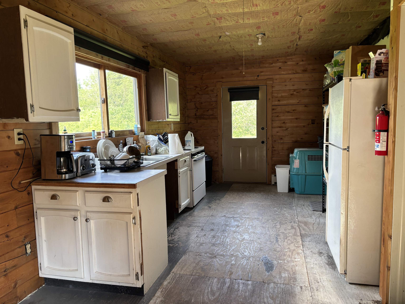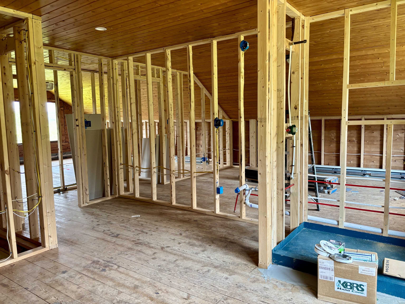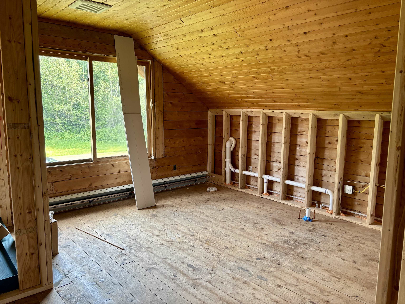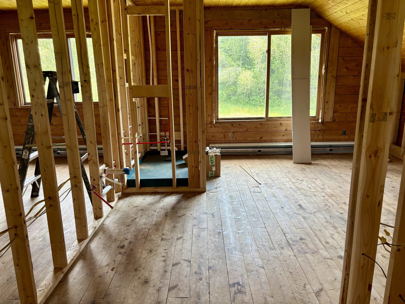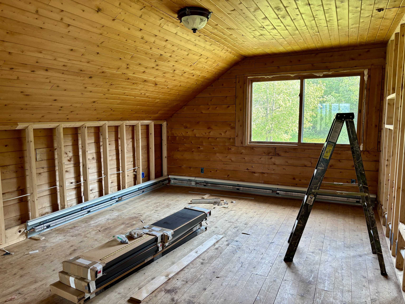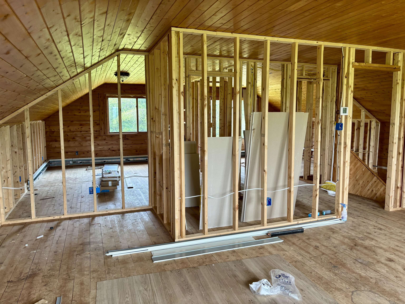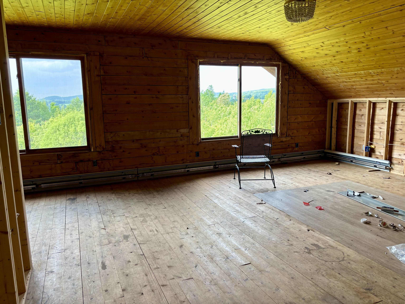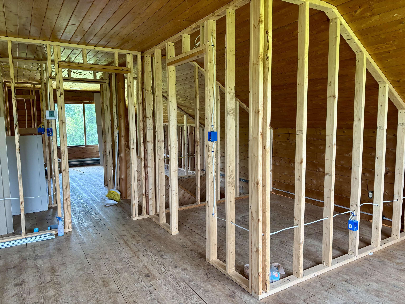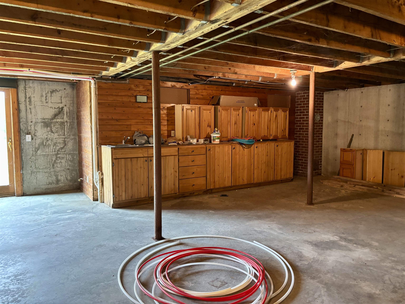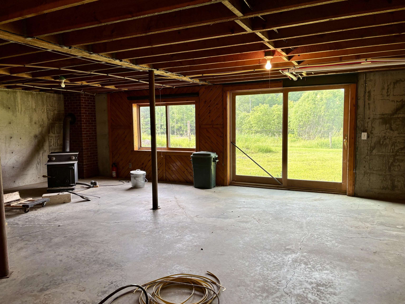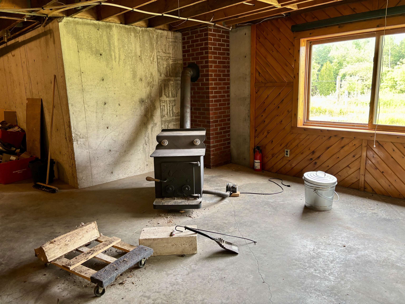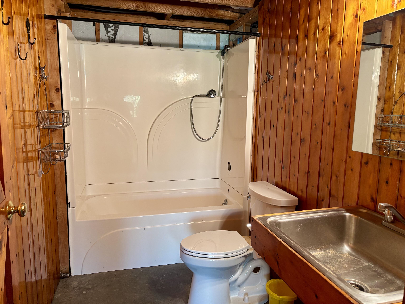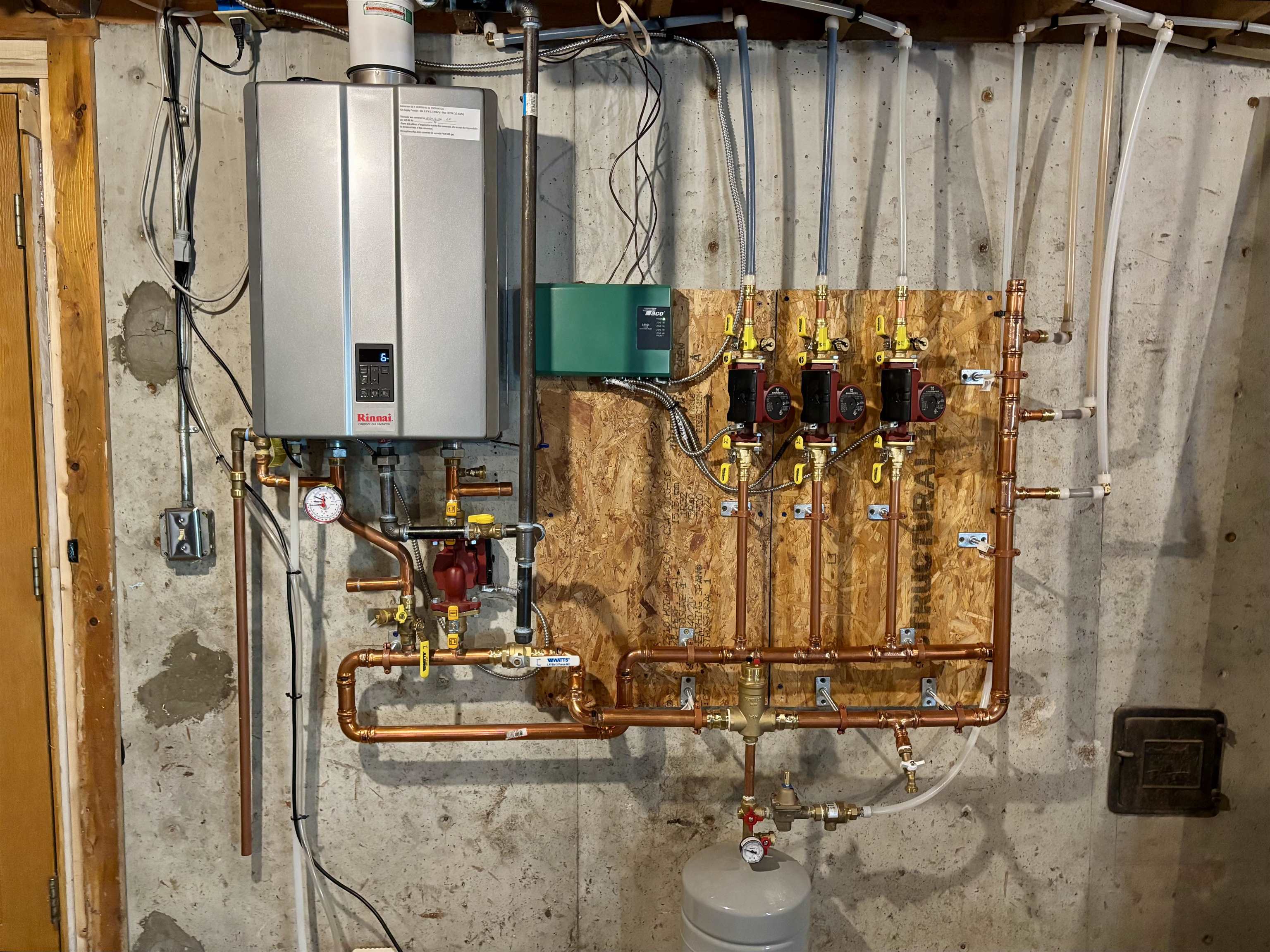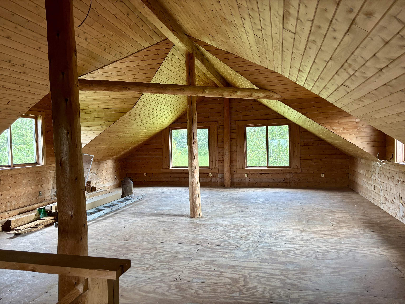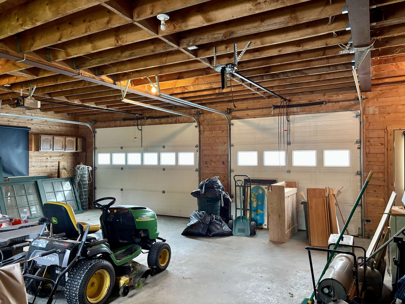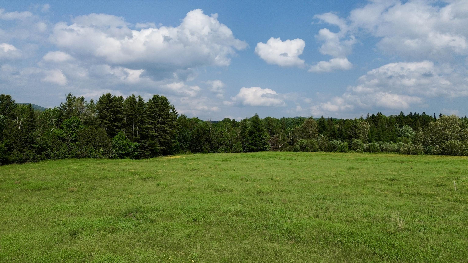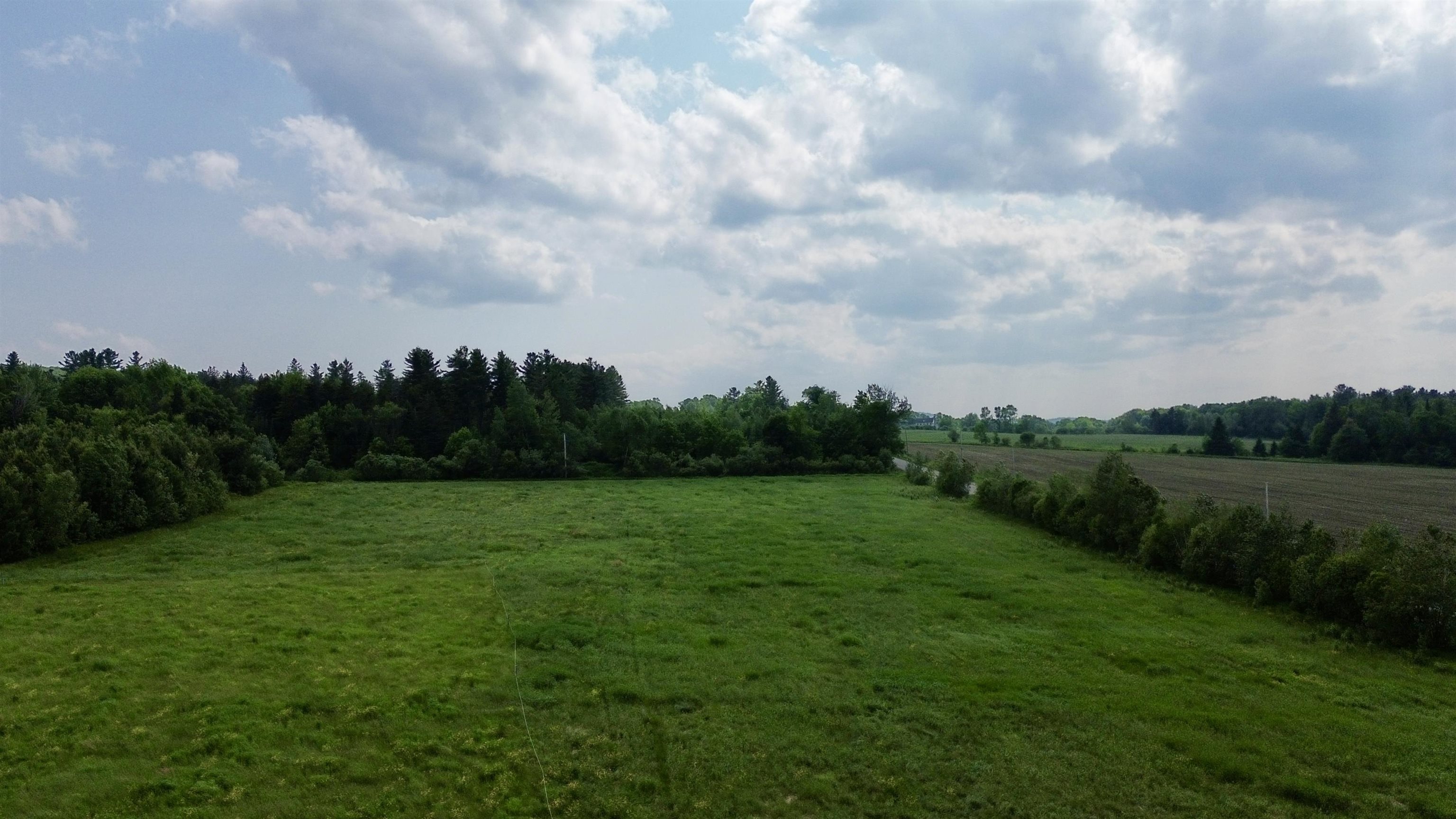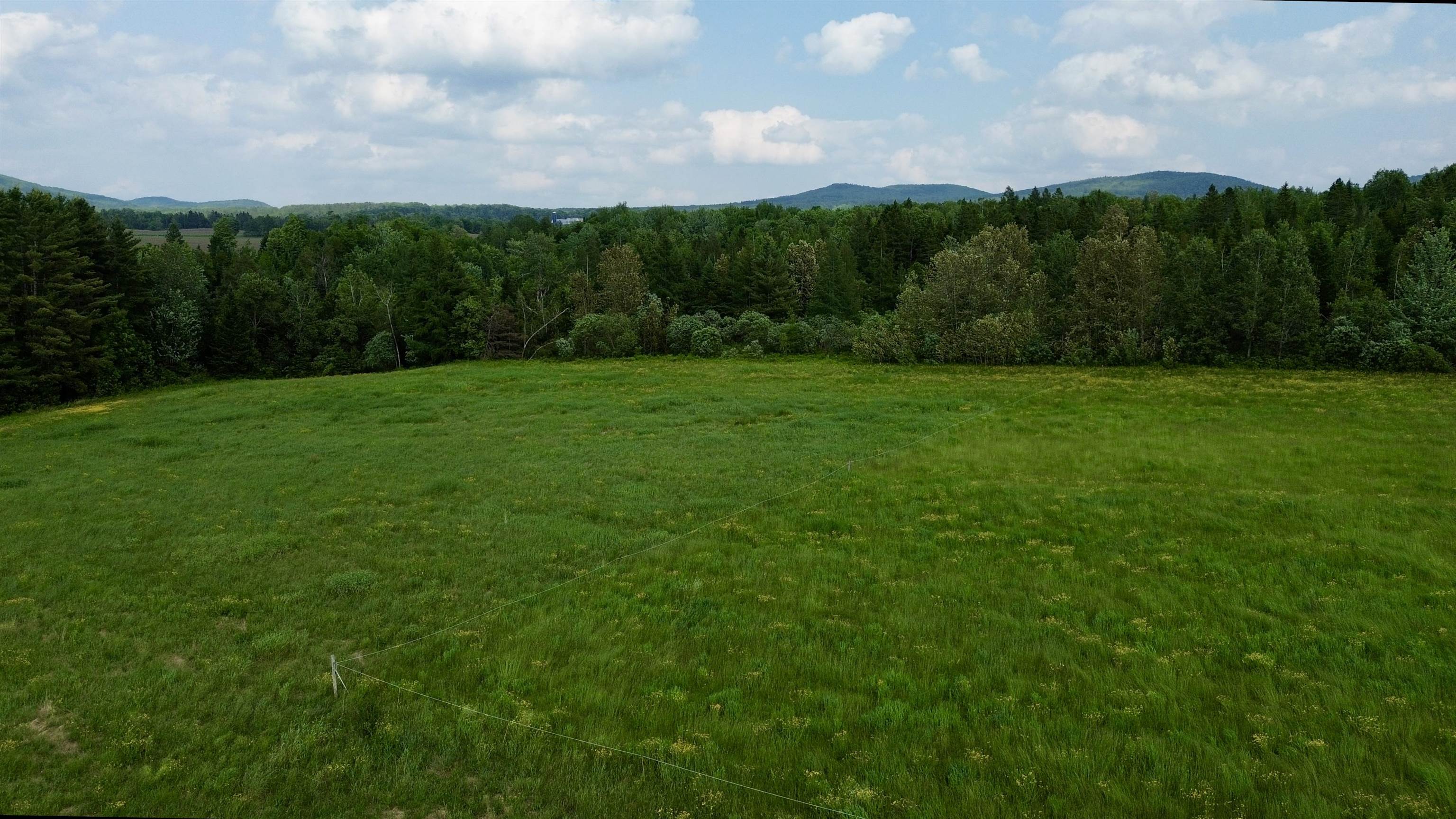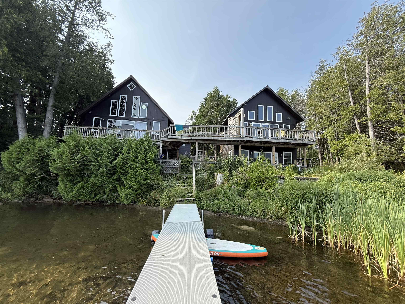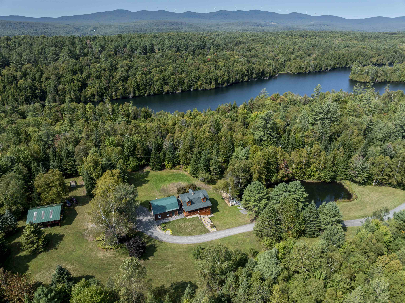1 of 35
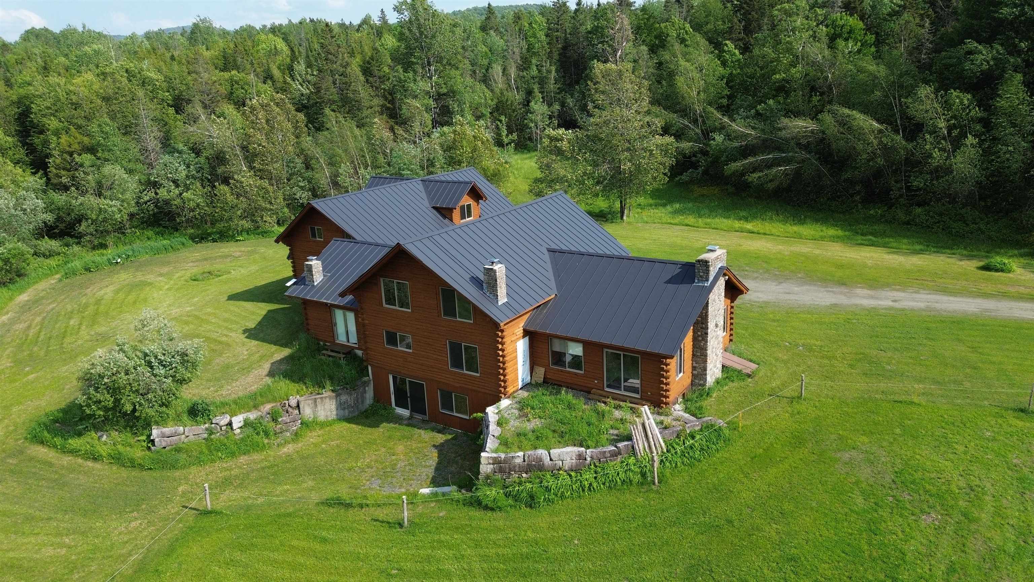
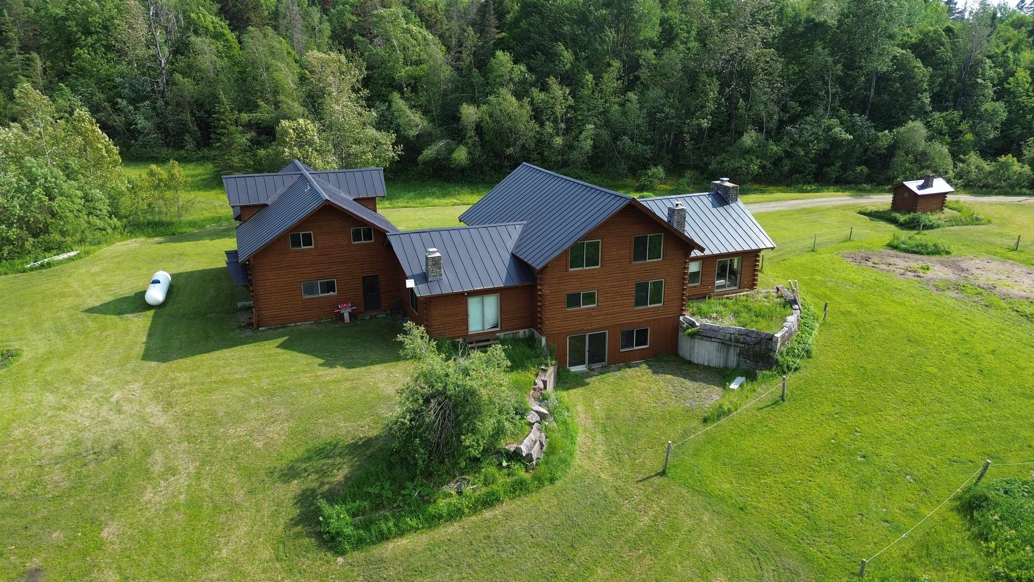
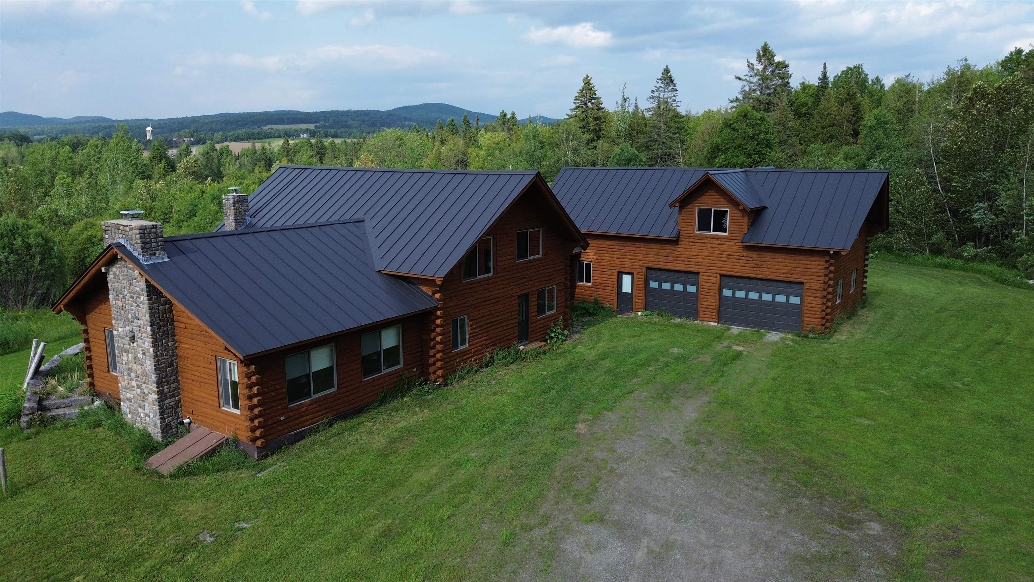
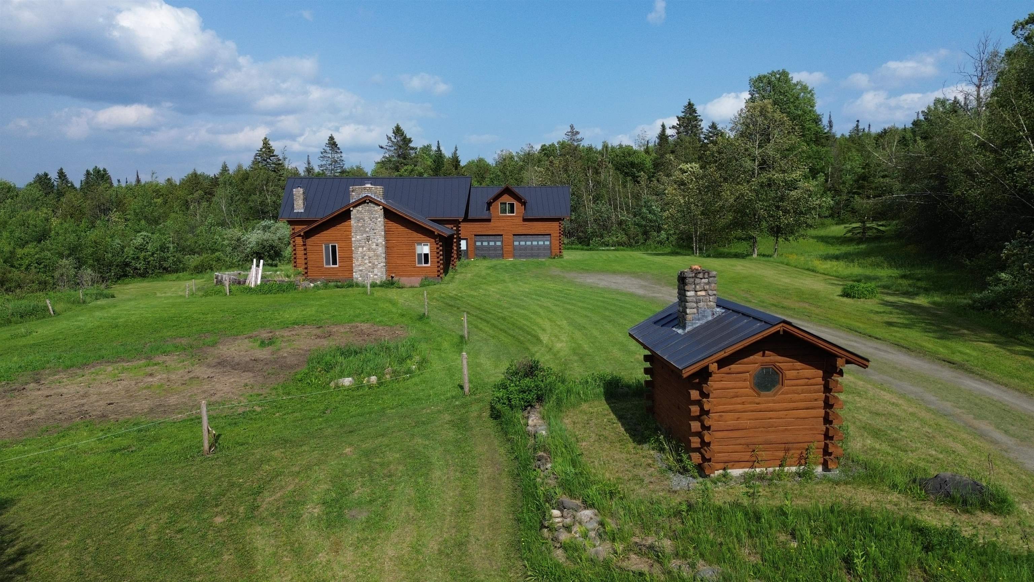
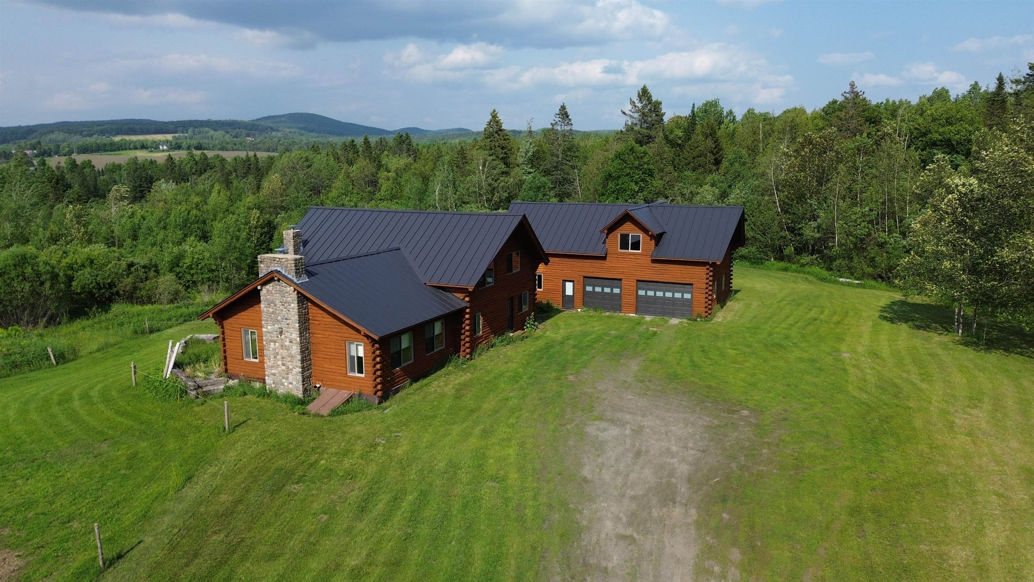
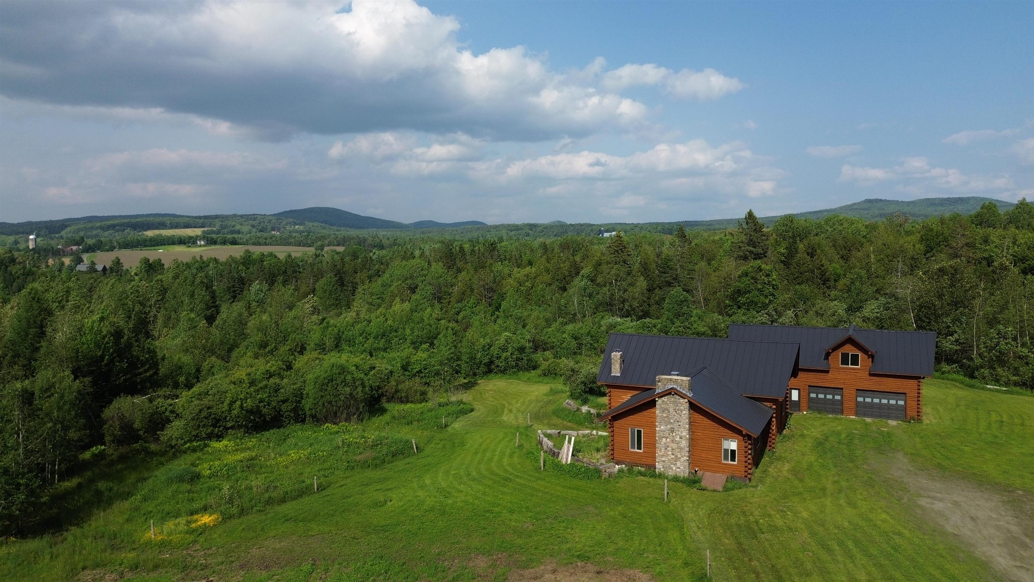
General Property Information
- Property Status:
- Active
- Price:
- $625, 000
- Assessed:
- $0
- Assessed Year:
- County:
- VT-Orleans
- Acres:
- 56.30
- Property Type:
- Single Family
- Year Built:
- 1996
- Agency/Brokerage:
- Jeff Como
Rise Realty - Bedrooms:
- 3
- Total Baths:
- 3
- Sq. Ft. (Total):
- 6642
- Tax Year:
- Taxes:
- $0
- Association Fees:
Tucked away in the heart of Vermont's Northeast Kingdom, this exceptional log home offers a rare blend of character, privacy, and flexibility across 56+ acres. Designed for multi-generational living or income potential, this spacious property offers 3 bedrooms and 3 bathrooms including a private in-law suite and a full walkout basement with a third kitchen. The main level welcomes you with warm wood tones, exposed beams, and an open concept layout. The kitchen and dining room flow effortlessly into the living room with cathedral ceilings and the view of Vermont mountains and terrain. The separate in law suite on the main level offers independence and comfort with its own living space and bathroom. Outside the land is a true Vermont treasure. The pastures are ideal for farming and animals, and there's room to roam, ride or explore. Included in the 56+ acres is a state permitted 5.66 acre building lot offering future development potential or an incredible compound opportunity.
Interior Features
- # Of Stories:
- 1.5
- Sq. Ft. (Total):
- 6642
- Sq. Ft. (Above Ground):
- 4452
- Sq. Ft. (Below Ground):
- 2190
- Sq. Ft. Unfinished:
- 2825
- Rooms:
- 9
- Bedrooms:
- 3
- Baths:
- 3
- Interior Desc:
- Cathedral Ceiling, 1 Fireplace, In-Law Suite, Natural Woodwork, Walk-in Closet, 1st Floor Laundry
- Appliances Included:
- Dryer, Electric Range, Washer, On Demand Water Heater
- Flooring:
- Heating Cooling Fuel:
- Water Heater:
- Basement Desc:
- Concrete, Full
Exterior Features
- Style of Residence:
- Log
- House Color:
- Brown
- Time Share:
- No
- Resort:
- Exterior Desc:
- Exterior Details:
- Building, Patio
- Amenities/Services:
- Land Desc.:
- Country Setting
- Suitable Land Usage:
- Roof Desc.:
- Metal
- Driveway Desc.:
- Dirt
- Foundation Desc.:
- Concrete
- Sewer Desc.:
- Septic
- Garage/Parking:
- Yes
- Garage Spaces:
- 2
- Road Frontage:
- 1500
Other Information
- List Date:
- 2025-07-11
- Last Updated:


