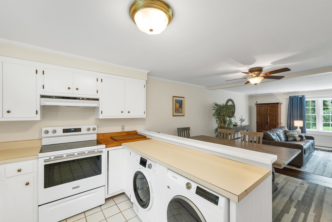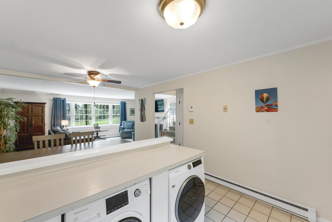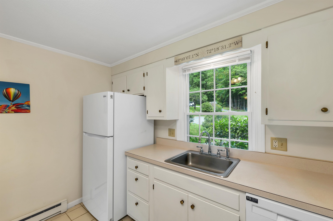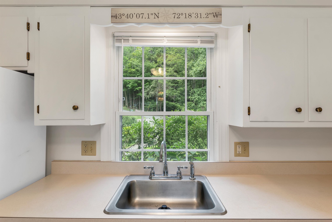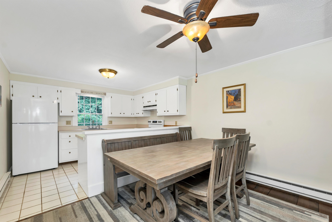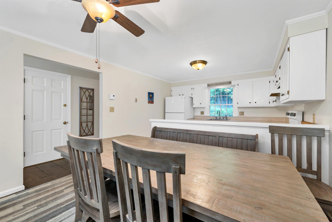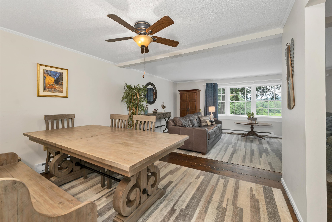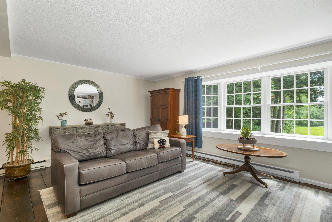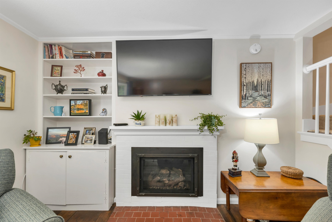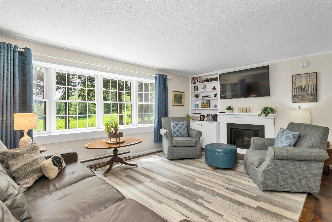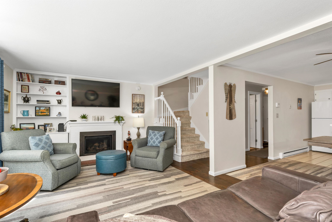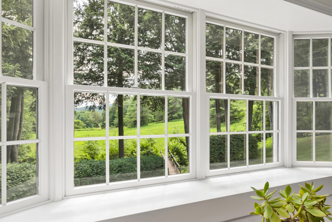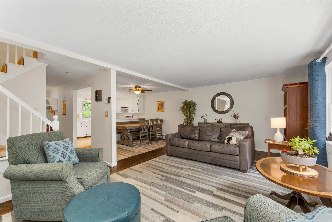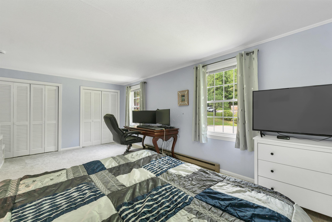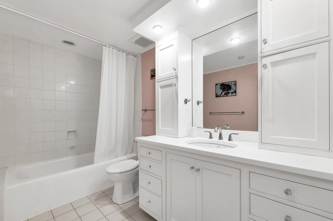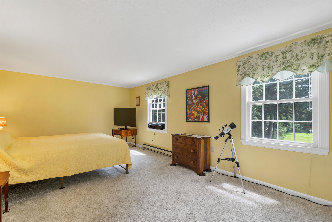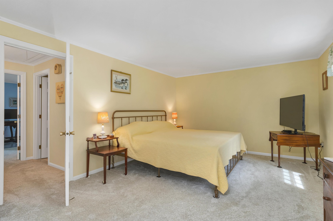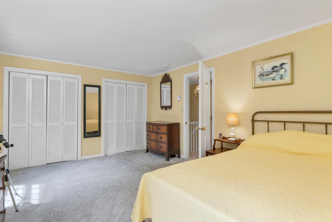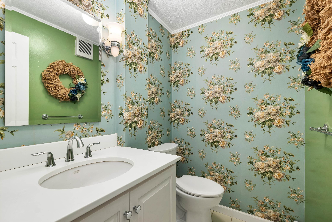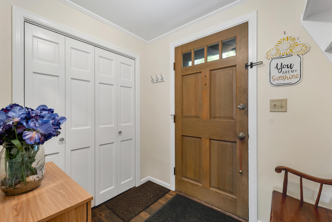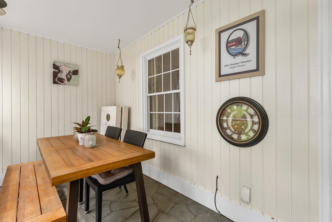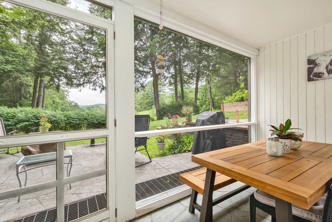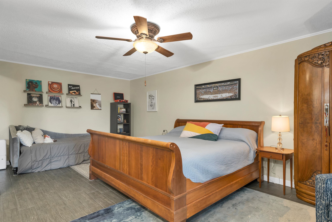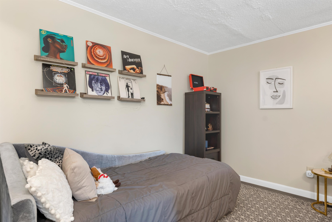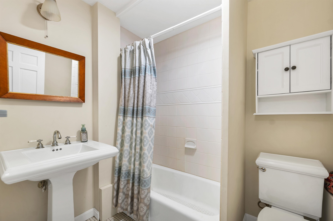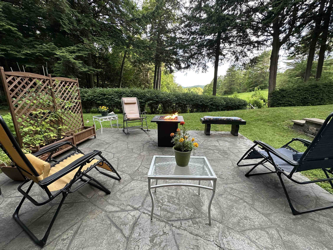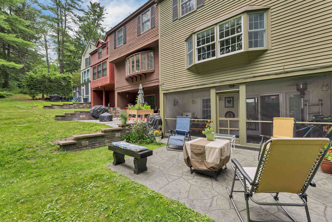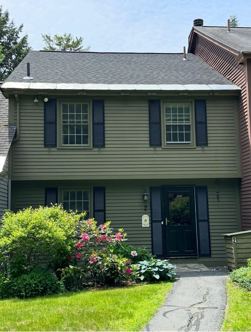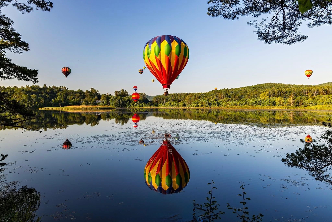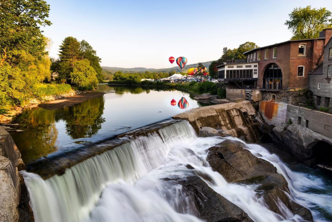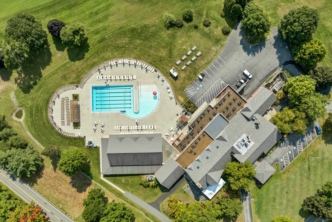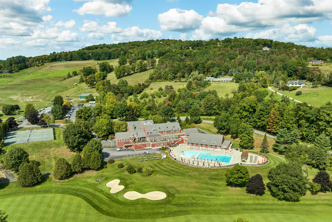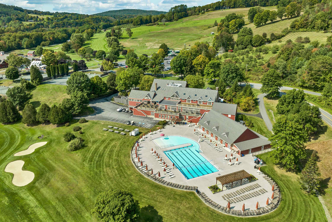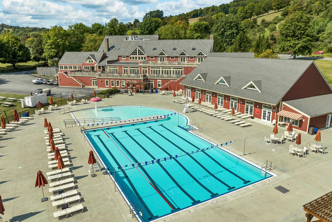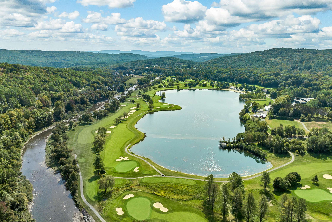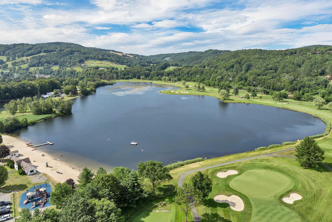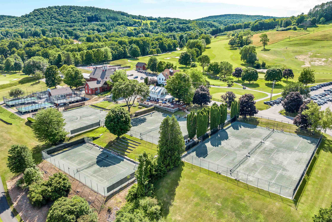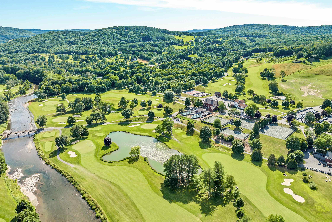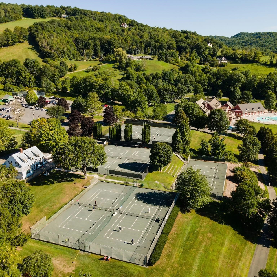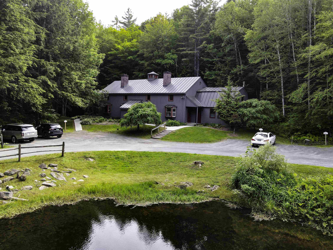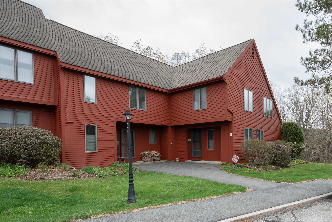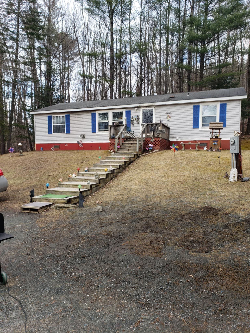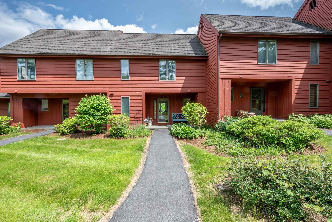1 of 45
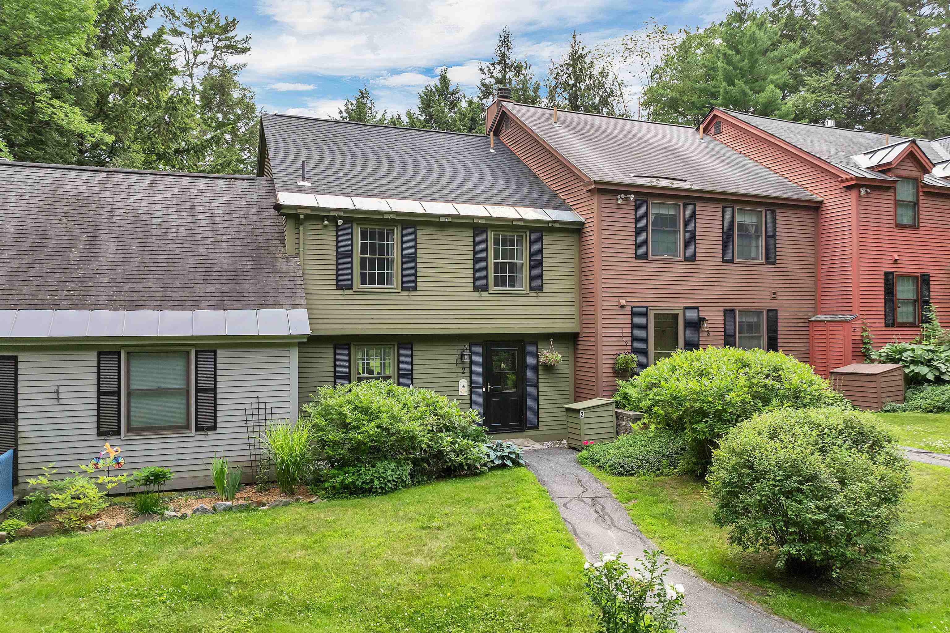
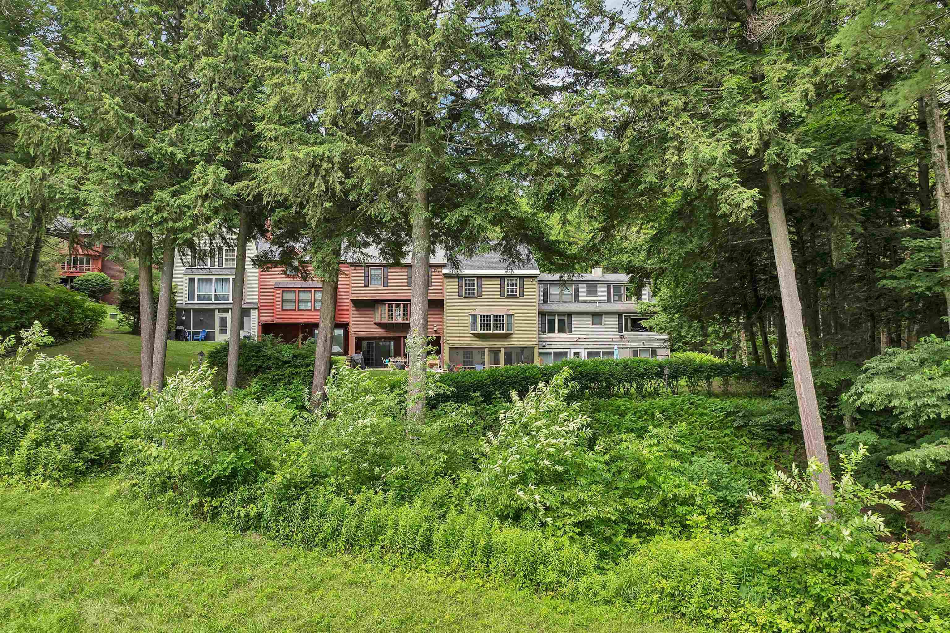
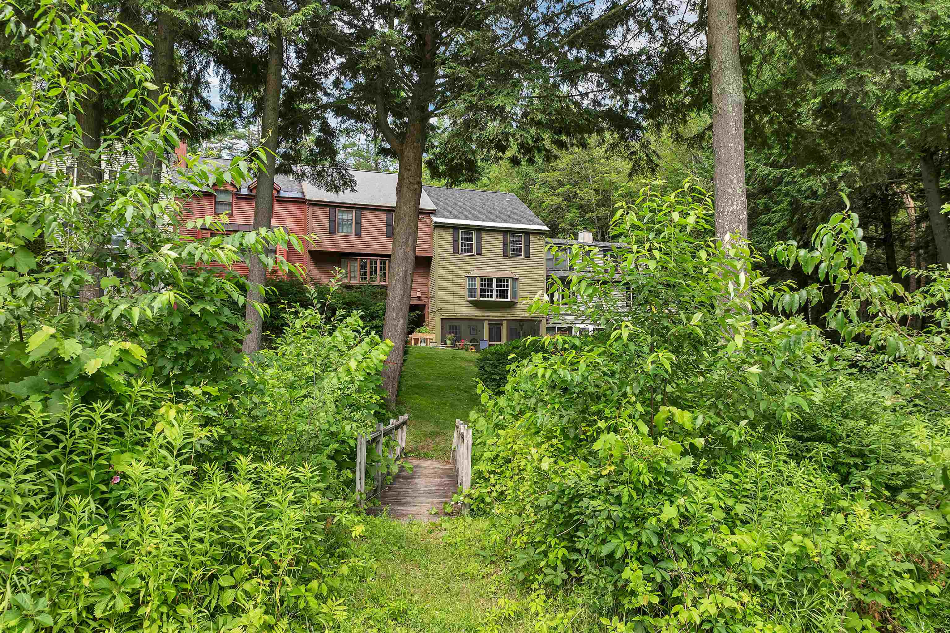
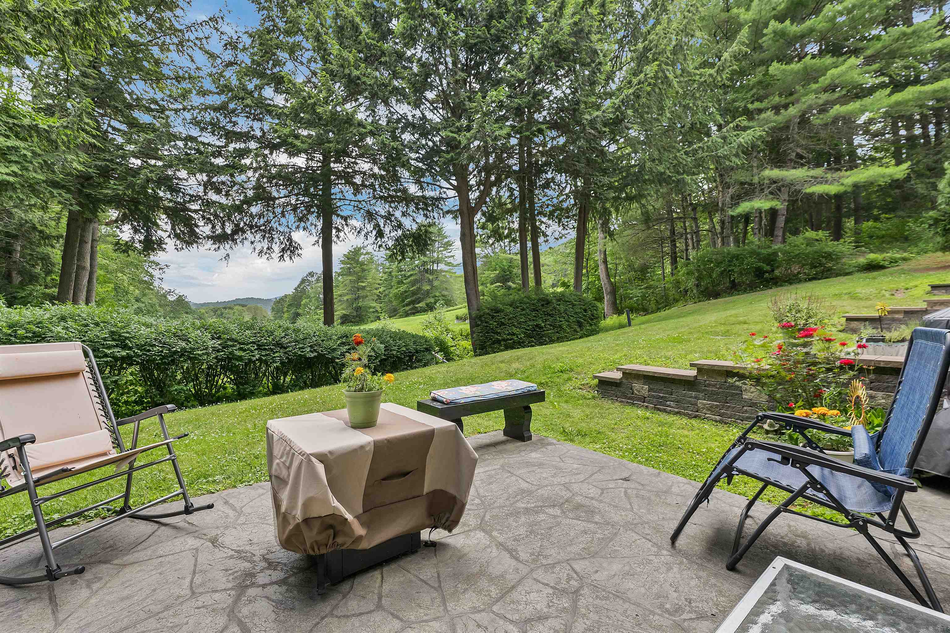
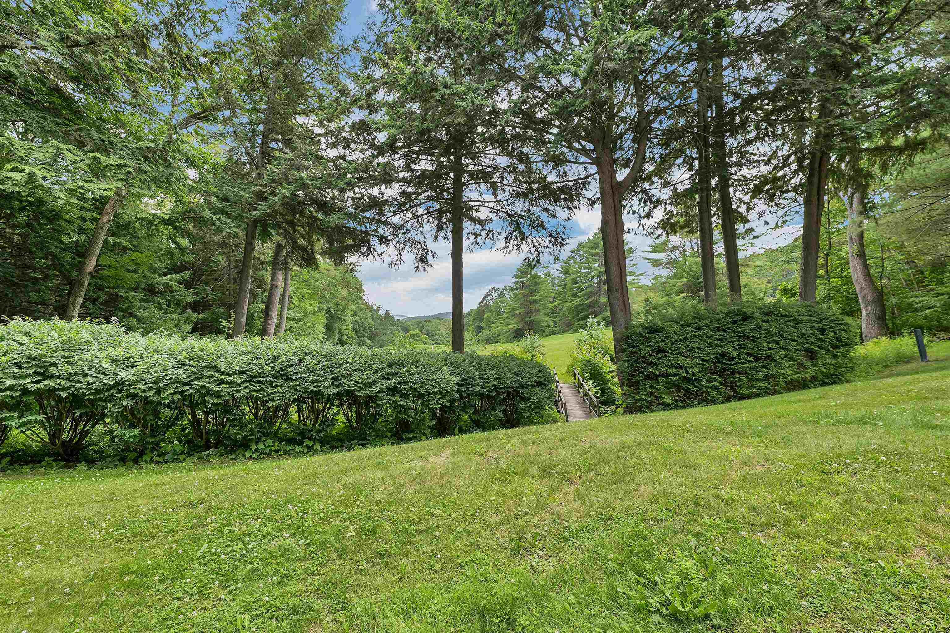
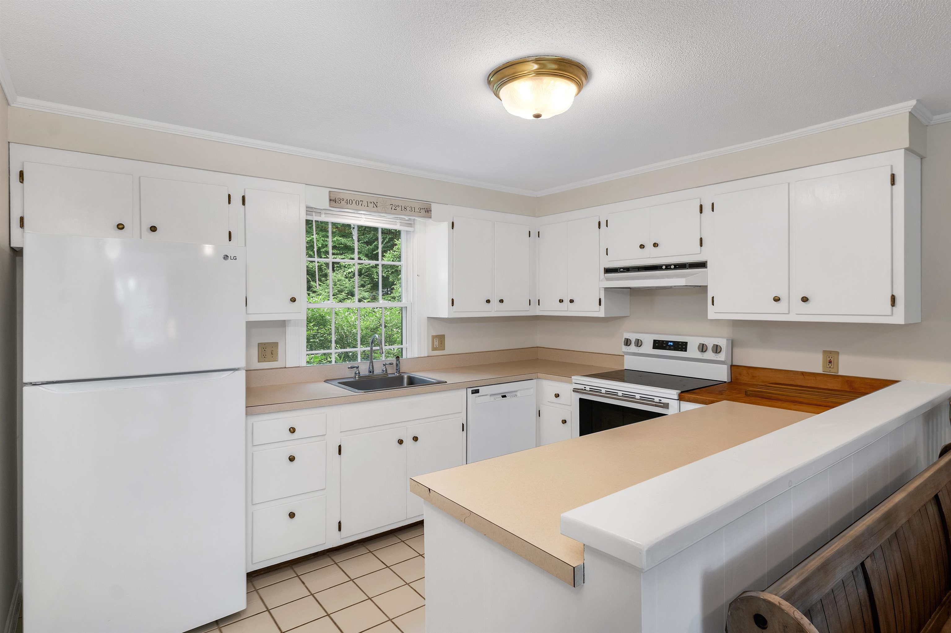
General Property Information
- Property Status:
- Active
- Price:
- $349, 000
- Unit Number
- A2
- Assessed:
- $0
- Assessed Year:
- County:
- VT-Windsor
- Acres:
- 0.00
- Property Type:
- Condo
- Year Built:
- 1972
- Agency/Brokerage:
- Heather Ashline
BHHS Verani Londonderry - Bedrooms:
- 2
- Total Baths:
- 3
- Sq. Ft. (Total):
- 1912
- Tax Year:
- 2025
- Taxes:
- $4, 050
- Association Fees:
This spacious Birchwood condo in Quechee Lakes is a true retreat, offering beautiful meadow views and an abundance of natural light throughout. With plenty of storage and generous living space, this home blends comfort and functionality at every turn. The layout features large bedrooms, an oversized full bathroom, a finished basement, and open-concept main living areas. From the lower level, step out to a screened-in porch or unwind on the patio—perfect for soaking in the Vermont surroundings. Enjoy breathtaking views from the expansive living room window, and cozy up by the propane fireplace, a perfect touch for Vermont seasons. A charming bridge leads to an open field, ideal for peaceful walks and outdoor enjoyment. All of this in a private setting, just minutes from everything the Upper Valley has to offer. As a resident, you’ll enjoy access to Quechee Club amenities.Two championship golf courses – the Highland Course, known for its views and challenge, and the Lakeland Course, ideal for all skill levels. Ski area with well-groomed trails for both alpine and Nordic skiing, Tennis, pickleball, and paddle courts, Indoor and outdoor swimming pools, lake access, and scenic hiking trails. Move-in ready and offered furnished (with a few exceptions), this condo is ready to welcome you home to Quechee life.
Interior Features
- # Of Stories:
- 2
- Sq. Ft. (Total):
- 1912
- Sq. Ft. (Above Ground):
- 1912
- Sq. Ft. (Below Ground):
- 0
- Sq. Ft. Unfinished:
- 0
- Rooms:
- 5
- Bedrooms:
- 2
- Baths:
- 3
- Interior Desc:
- Blinds, Ceiling Fan, Gas Fireplace, Furnished, Natural Light, 1st Floor Laundry, Attic with Pulldown
- Appliances Included:
- Dishwasher, Dryer, Electric Range, Refrigerator, Washer
- Flooring:
- Carpet, Tile, Wood
- Heating Cooling Fuel:
- Water Heater:
- Basement Desc:
- Finished, Interior Stairs, Walkout, Interior Access, Exterior Access
Exterior Features
- Style of Residence:
- Multi-Level, Townhouse, Walkout Lower Level
- House Color:
- Olive
- Time Share:
- No
- Resort:
- Exterior Desc:
- Exterior Details:
- Enclosed Porch
- Amenities/Services:
- Land Desc.:
- Beach Access, Condo Development, Country Setting, Landscaped, Level, Secluded, Stream, View, Abuts Conservation, Near Golf Course, Near Paths, Near Shopping, Near Skiing, Near Hospital, Near School(s)
- Suitable Land Usage:
- Roof Desc.:
- Shingle
- Driveway Desc.:
- Paved
- Foundation Desc.:
- Concrete
- Sewer Desc.:
- Community, Public Sewer On-Site
- Garage/Parking:
- No
- Garage Spaces:
- 0
- Road Frontage:
- 0
Other Information
- List Date:
- 2025-07-11
- Last Updated:


