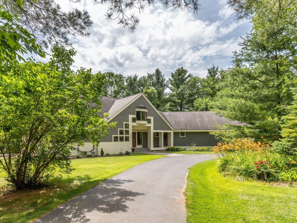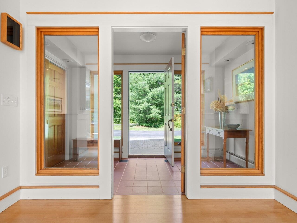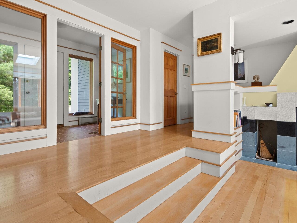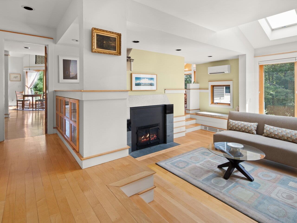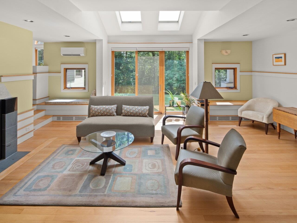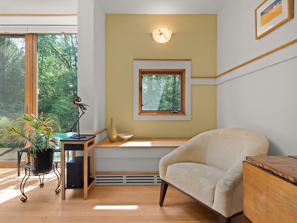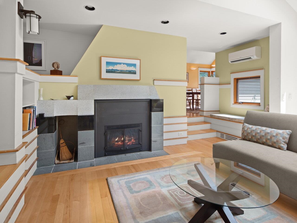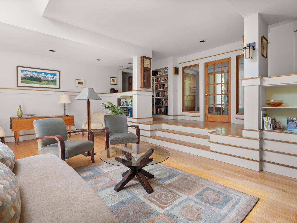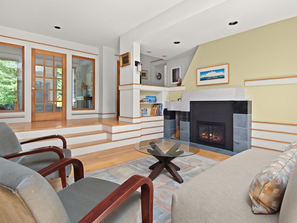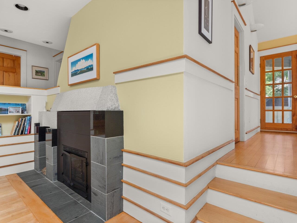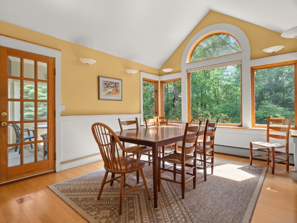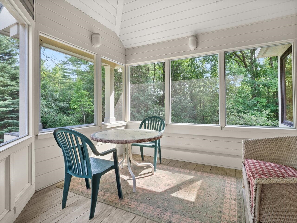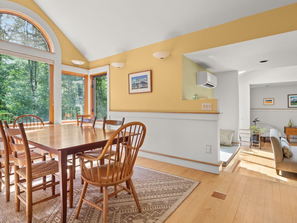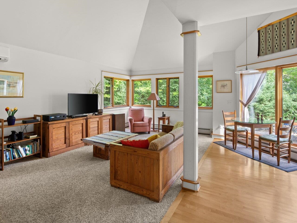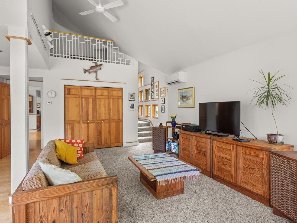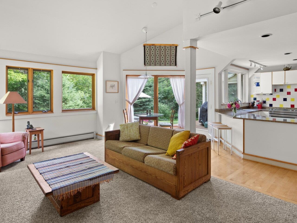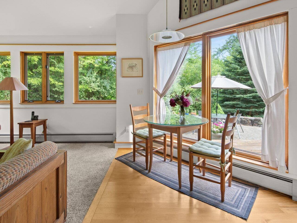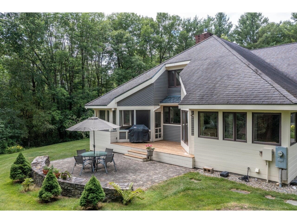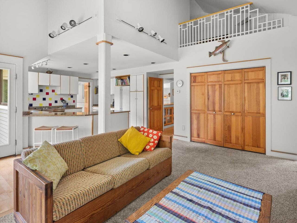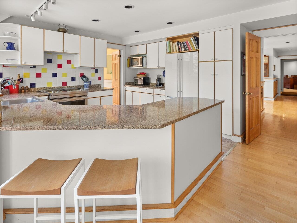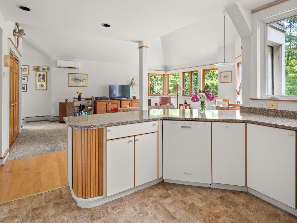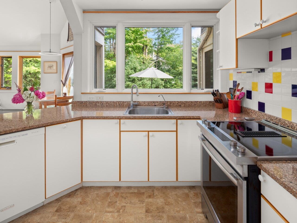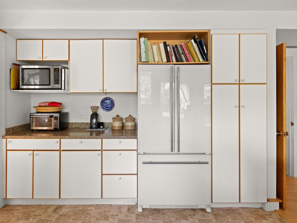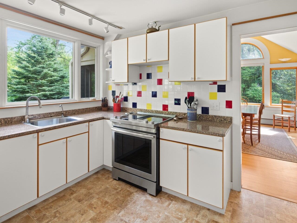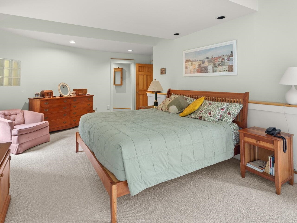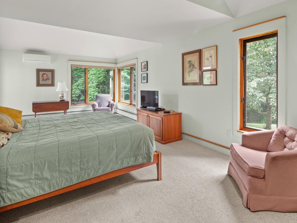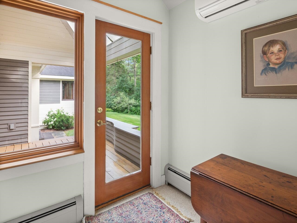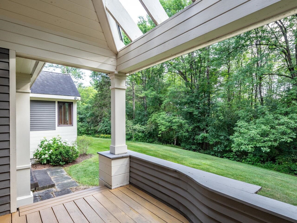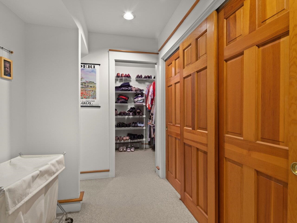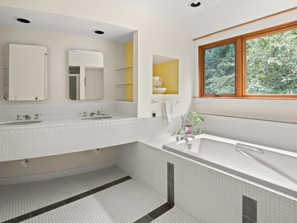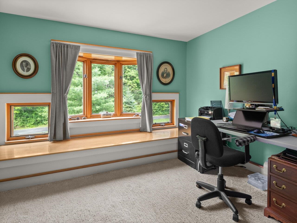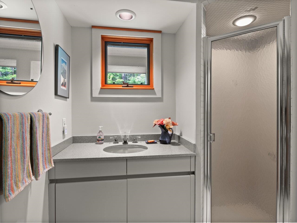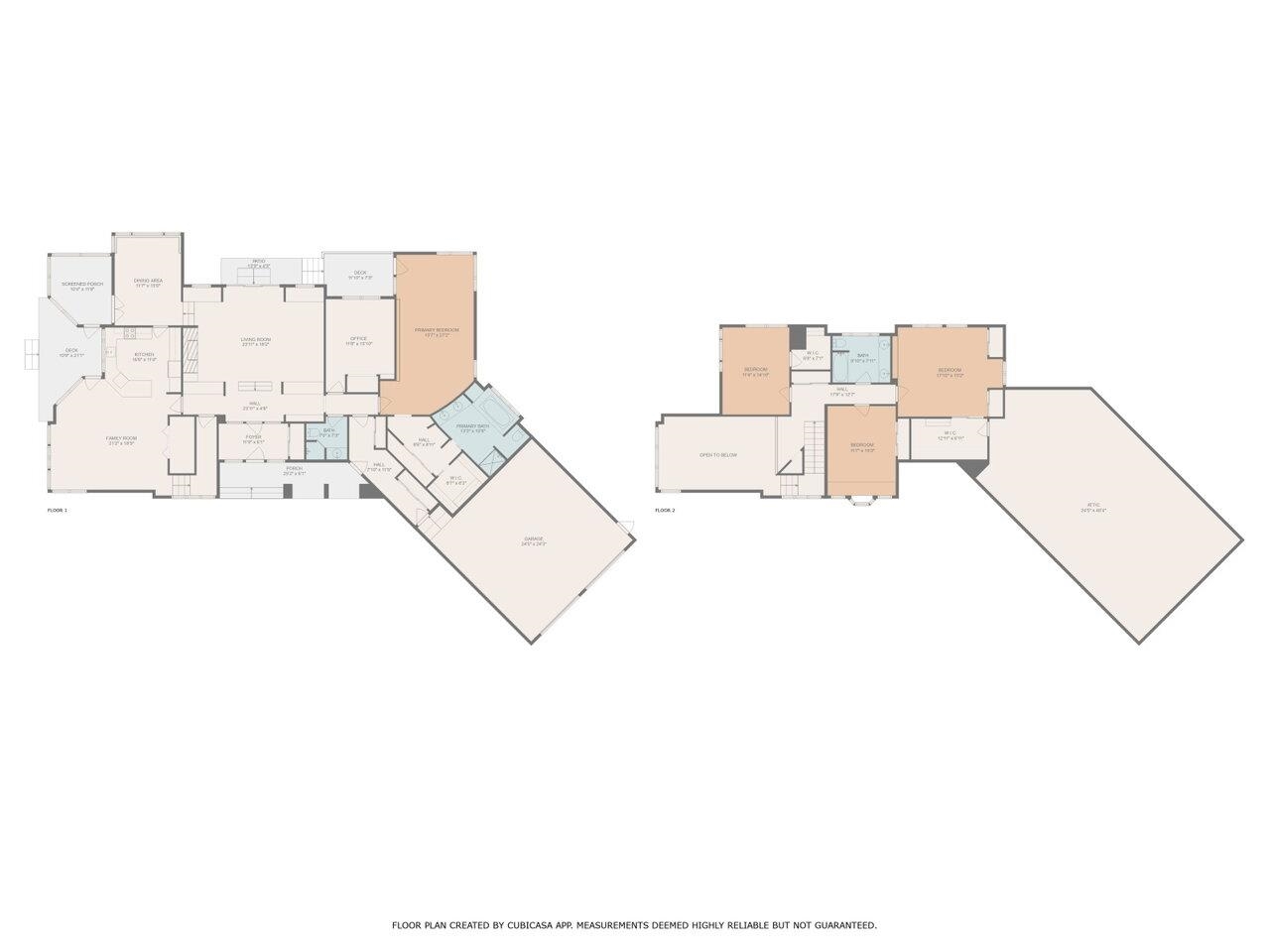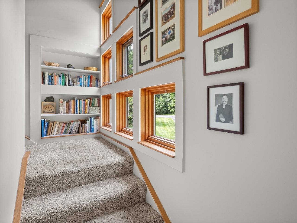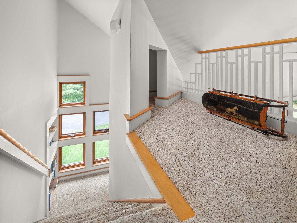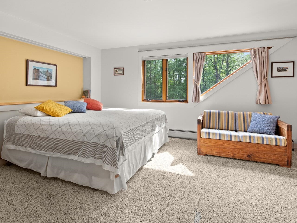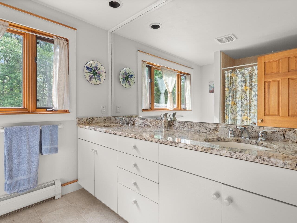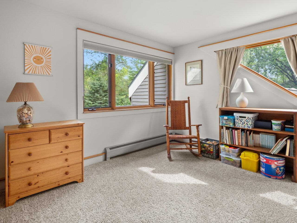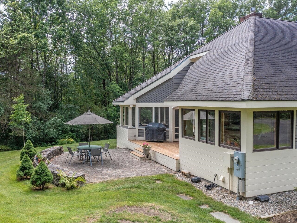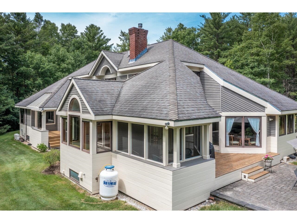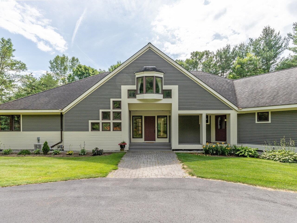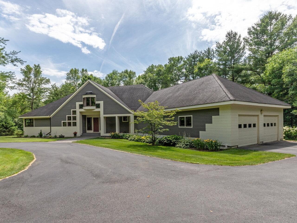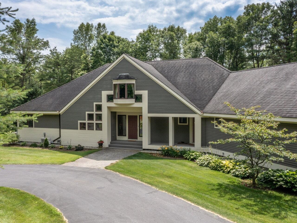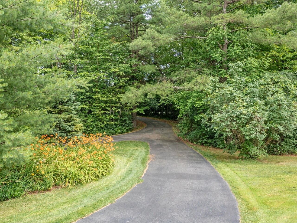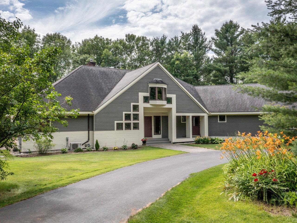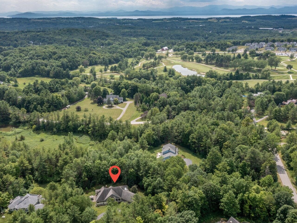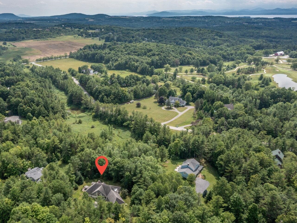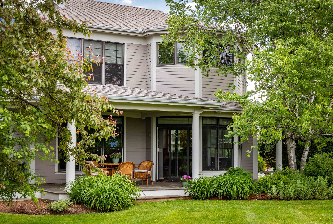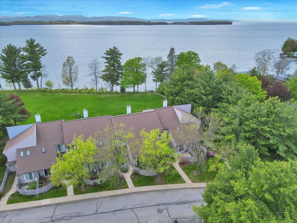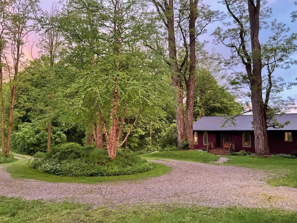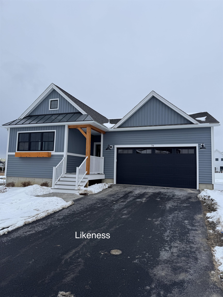1 of 53
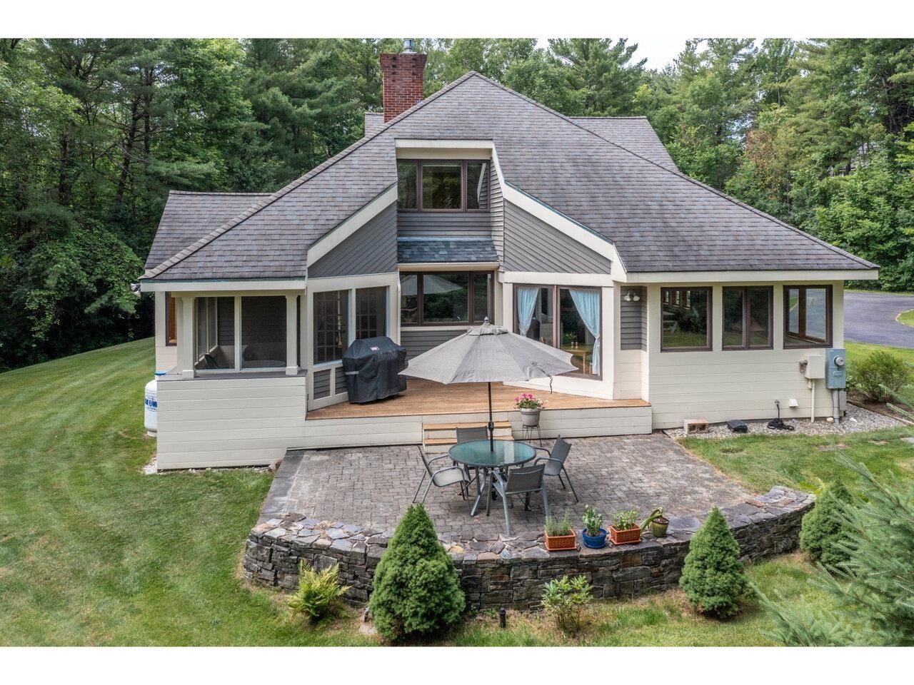
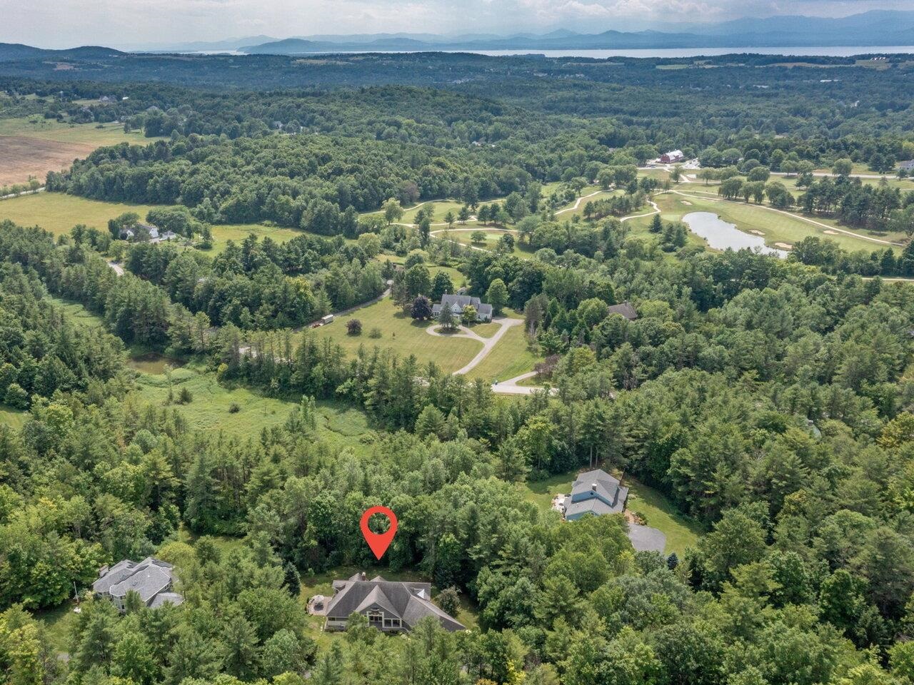
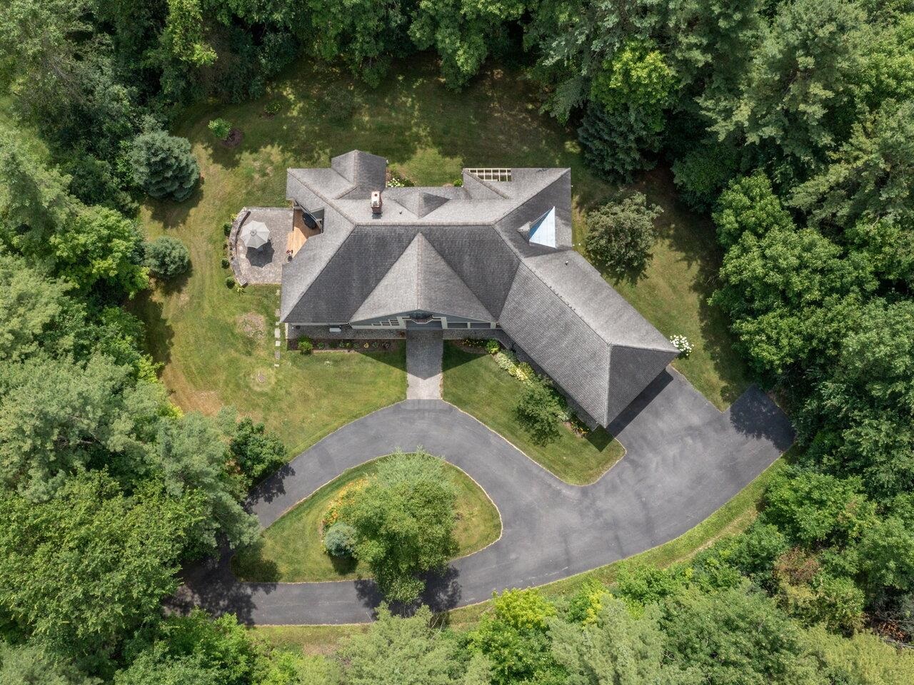
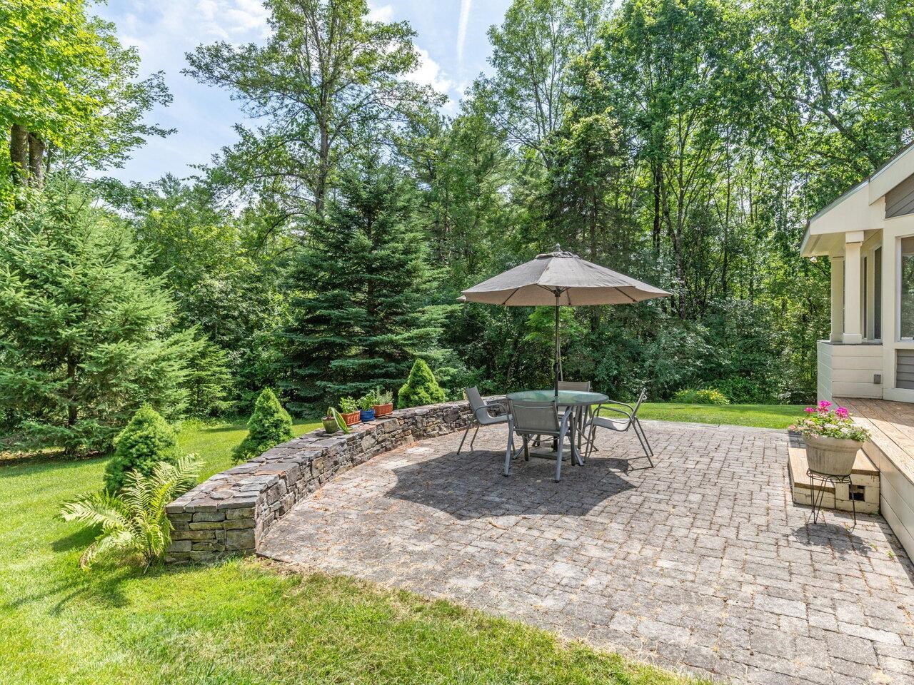
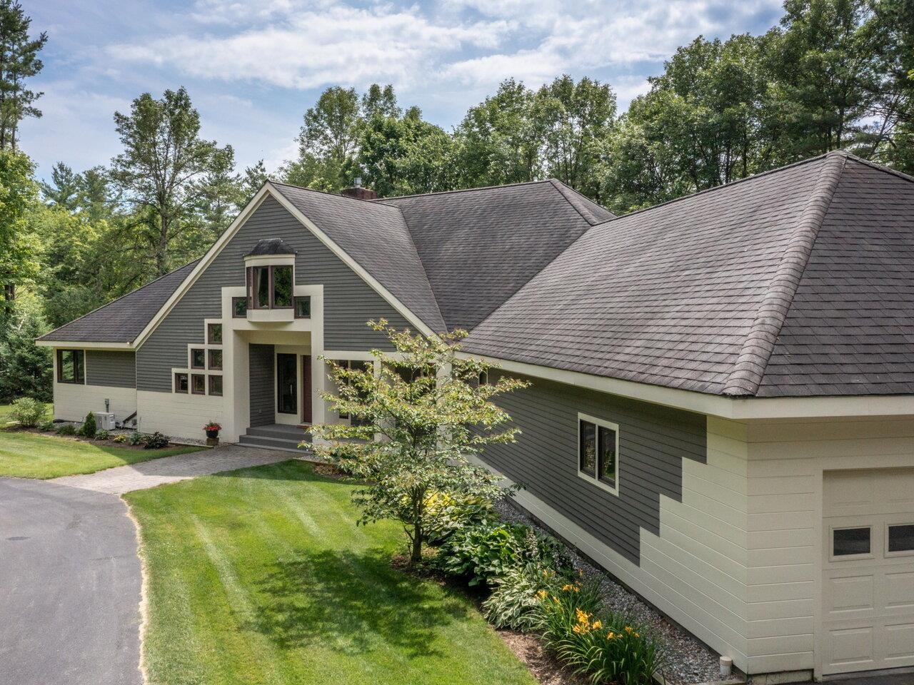
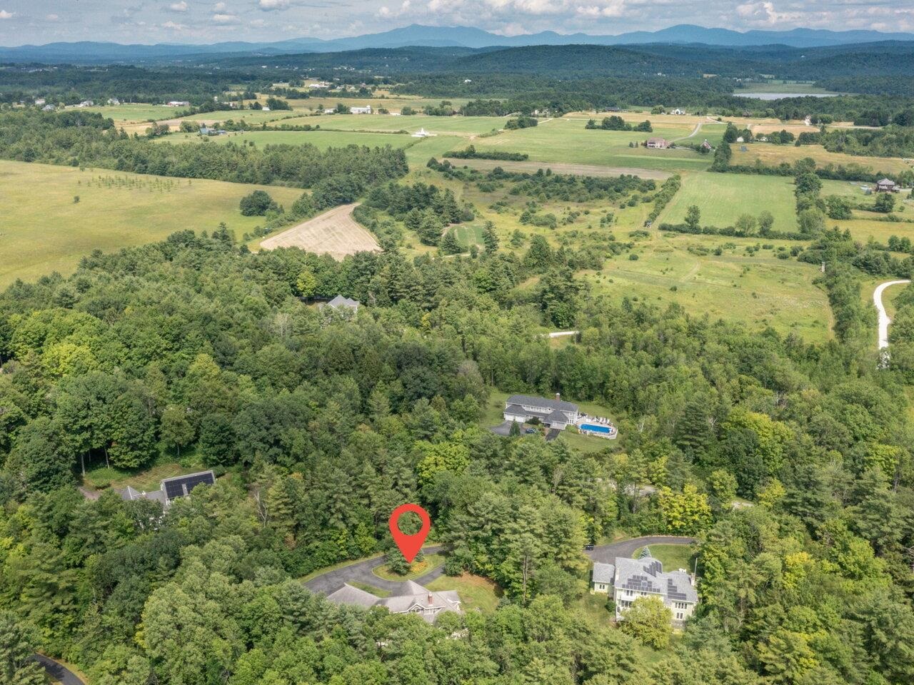
General Property Information
- Property Status:
- Active
- Price:
- $898, 000
- Assessed:
- $0
- Assessed Year:
- County:
- VT-Chittenden
- Acres:
- 2.45
- Property Type:
- Single Family
- Year Built:
- 1987
- Agency/Brokerage:
- Brian M. Boardman
Coldwell Banker Hickok and Boardman - Bedrooms:
- 5
- Total Baths:
- 3
- Sq. Ft. (Total):
- 3254
- Tax Year:
- 2024
- Taxes:
- $16, 362
- Association Fees:
Want privacy and acreage, but hoping to have a neighborhood as well? This home is set back off the road in the desirable Beaver Creek neighborhood. An architecturally designed home on 2.45 acres, this 5-bedroom home offers over 3, 200 sq. ft. of living space with room to expand over the garage. A first-floor primary suite at the north end of the home has an adjoining bedroom that now serves as an office. These rooms could be combined to make a lovely in-law suite or ADU. The south end of the home is where the open kitchen/family room is located, with vaulted ceilings and extensive windows, this area is flooded with light. From here you can access the deck, patio, and screened porch. Upstairs you’ll find three bedrooms and a bath plus additional space over garage to expand for a great room or a second-floor primary bedroom. Open House Saturday July 12th from 10am-noon.
Interior Features
- # Of Stories:
- 2
- Sq. Ft. (Total):
- 3254
- Sq. Ft. (Above Ground):
- 3254
- Sq. Ft. (Below Ground):
- 0
- Sq. Ft. Unfinished:
- 3045
- Rooms:
- 9
- Bedrooms:
- 5
- Baths:
- 3
- Interior Desc:
- Central Vacuum, Attic with Hatch/Skuttle, Blinds, Ceiling Fan, Gas Fireplace, Primary BR w/ BA, Skylight, Vaulted Ceiling, Walk-in Closet, Whirlpool Tub
- Appliances Included:
- Dishwasher, Disposal, Dryer, Freezer, Microwave, Electric Range, Refrigerator, ENERGY STAR Qual Washer, Domestic Water Heater, Water Heater
- Flooring:
- Carpet, Ceramic Tile, Tile, Vinyl, Wood
- Heating Cooling Fuel:
- Water Heater:
- Basement Desc:
- Concrete, Full, Interior Stairs, Unfinished
Exterior Features
- Style of Residence:
- Contemporary
- House Color:
- Grey
- Time Share:
- No
- Resort:
- Exterior Desc:
- Exterior Details:
- Deck, Patio, Porch
- Amenities/Services:
- Land Desc.:
- Country Setting, Landscaped
- Suitable Land Usage:
- Roof Desc.:
- Architectural Shingle
- Driveway Desc.:
- Circular, Paved
- Foundation Desc.:
- Poured Concrete
- Sewer Desc.:
- Holding Tank, Private
- Garage/Parking:
- Yes
- Garage Spaces:
- 2
- Road Frontage:
- 290
Other Information
- List Date:
- 2025-07-11
- Last Updated:


