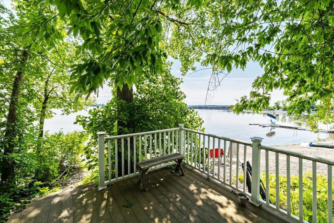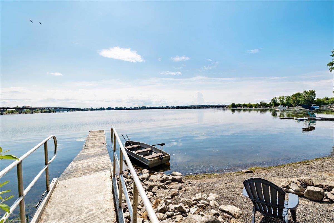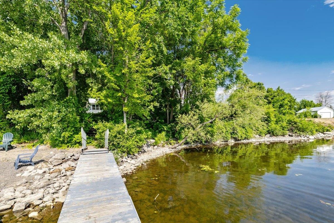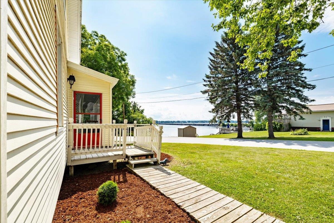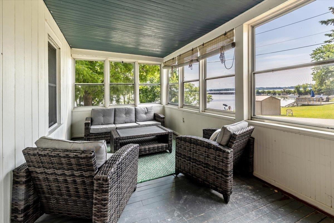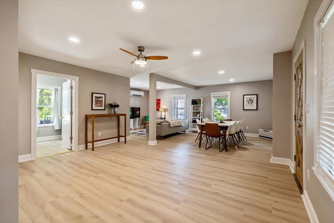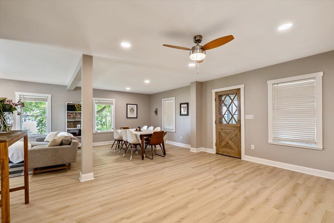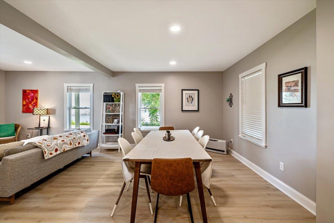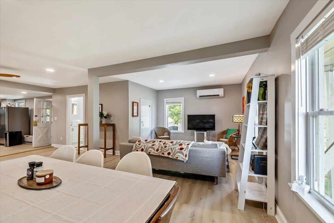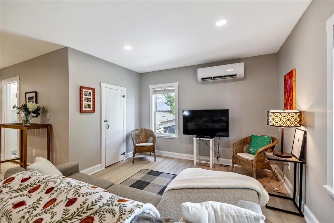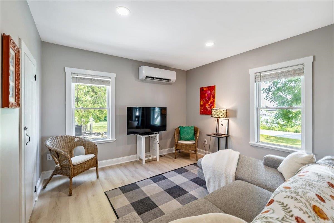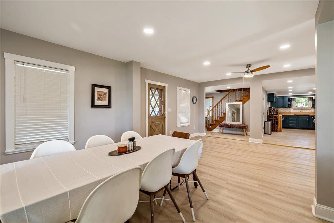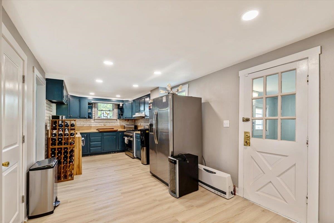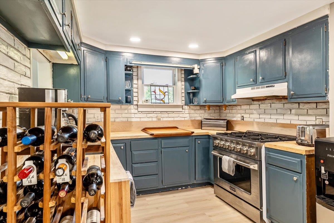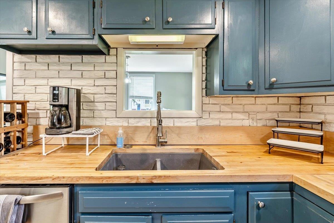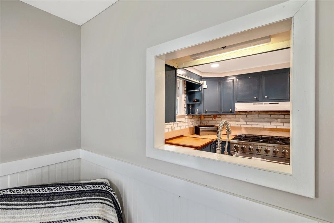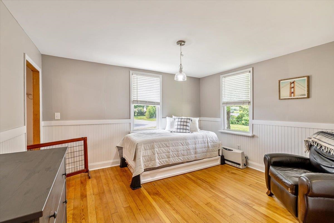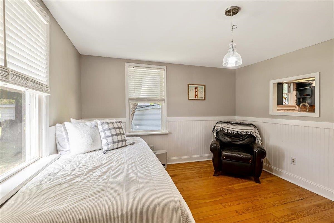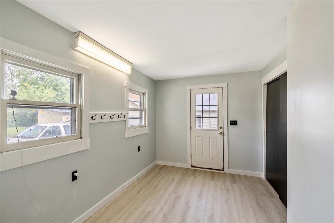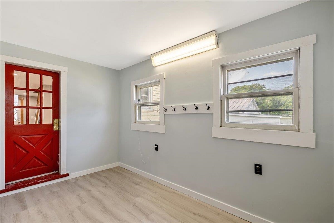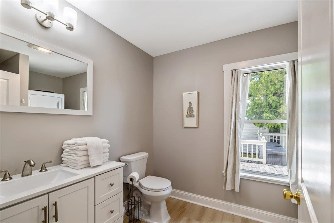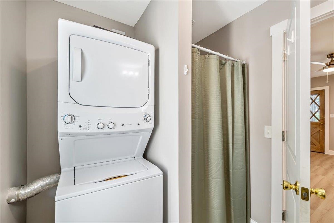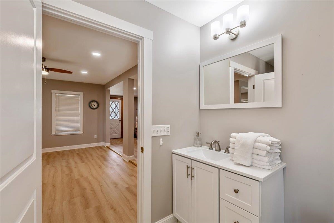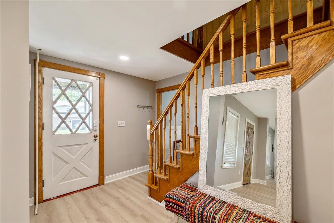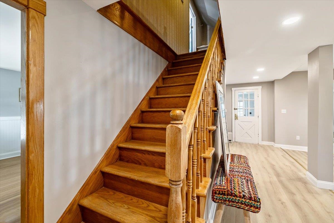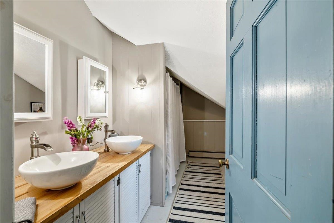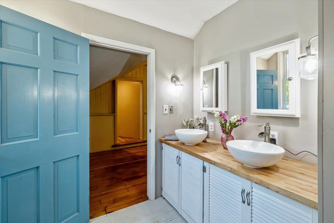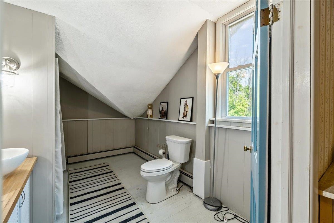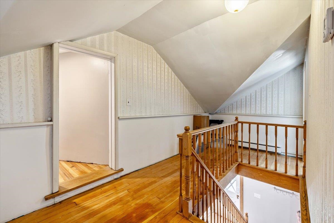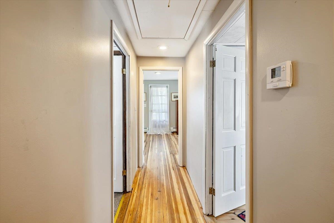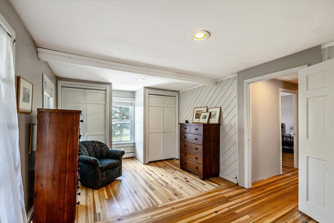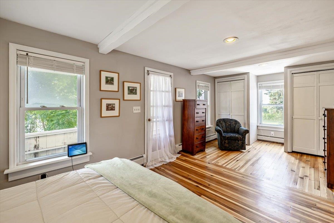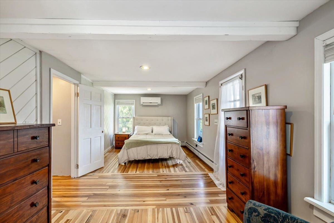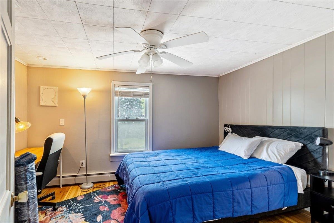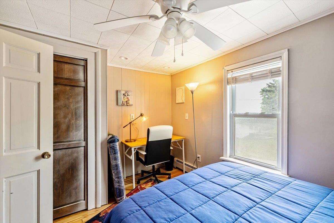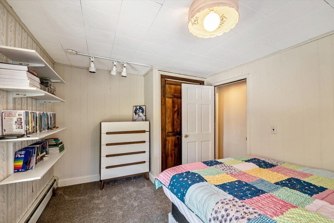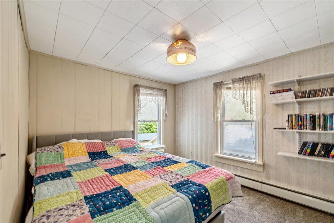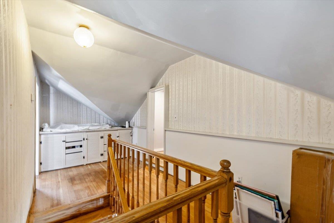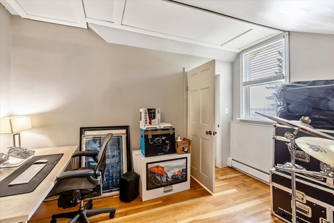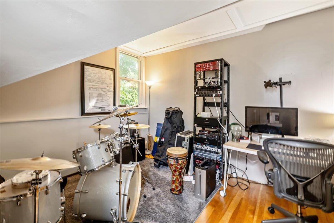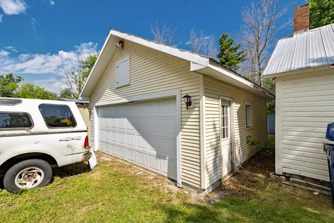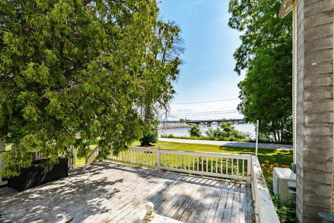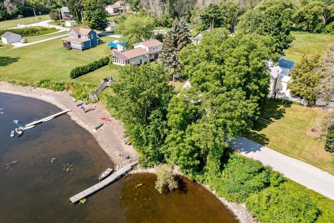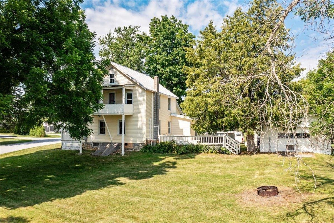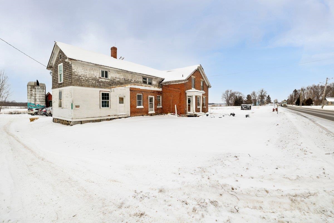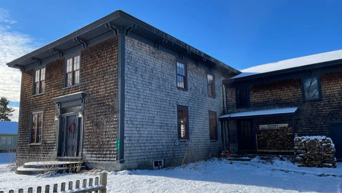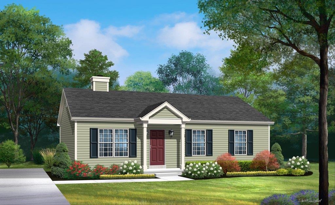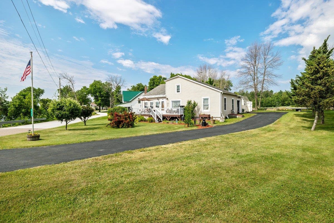1 of 50
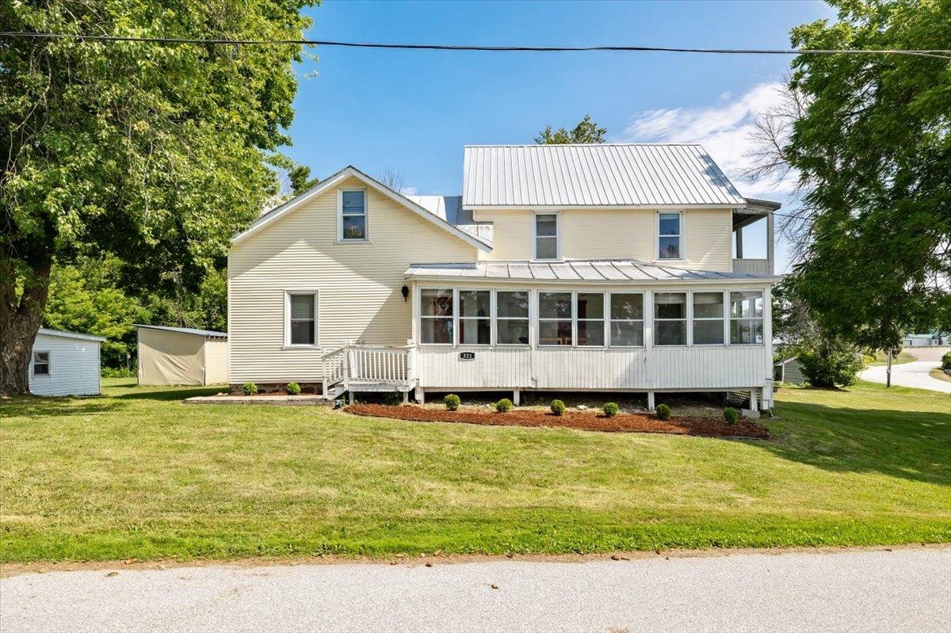
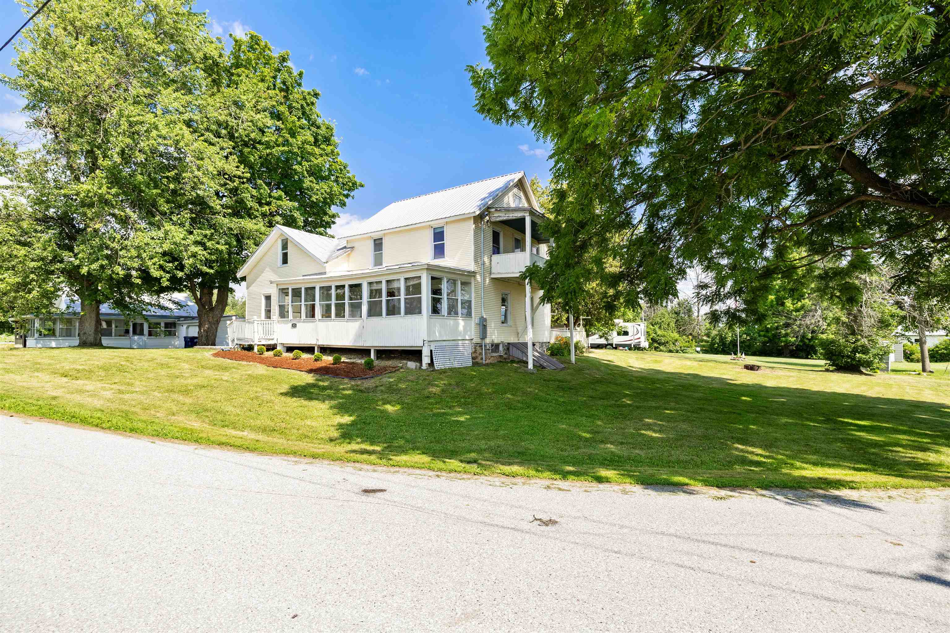
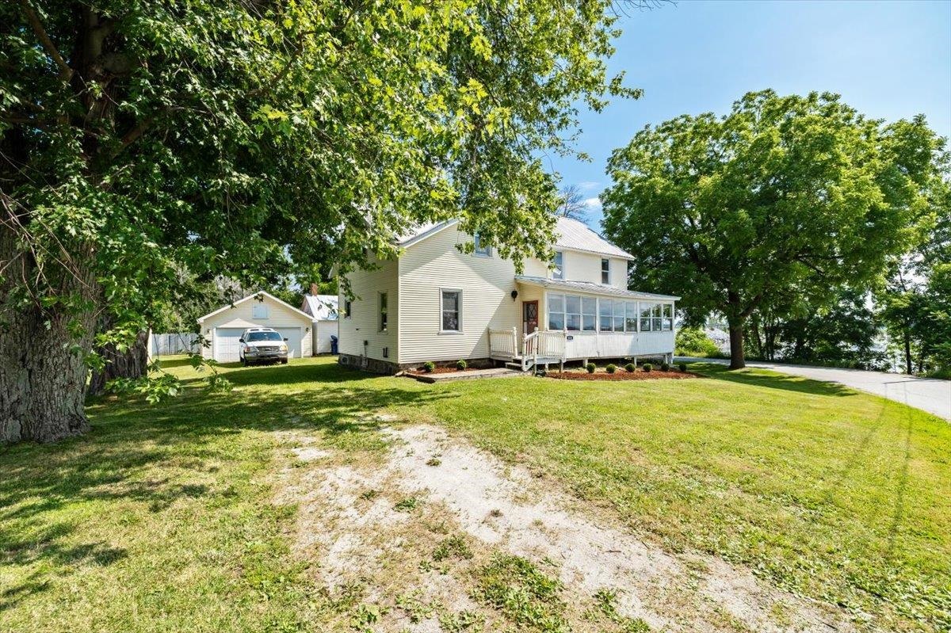
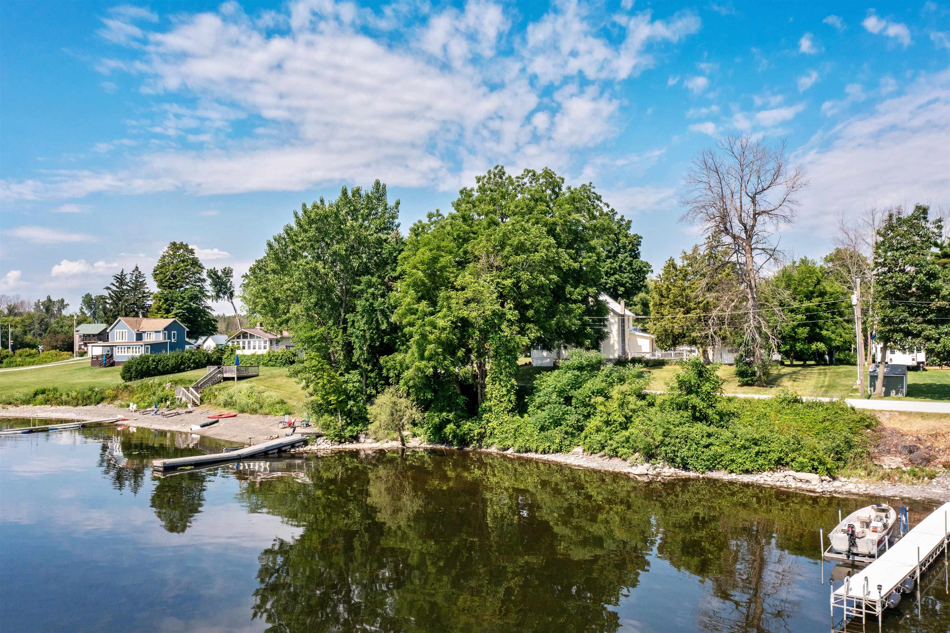
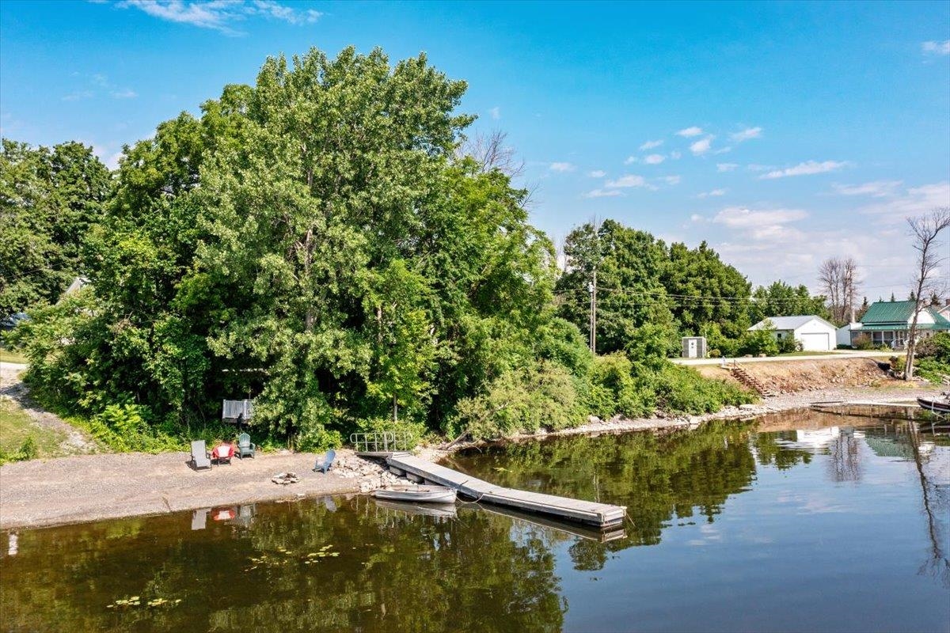
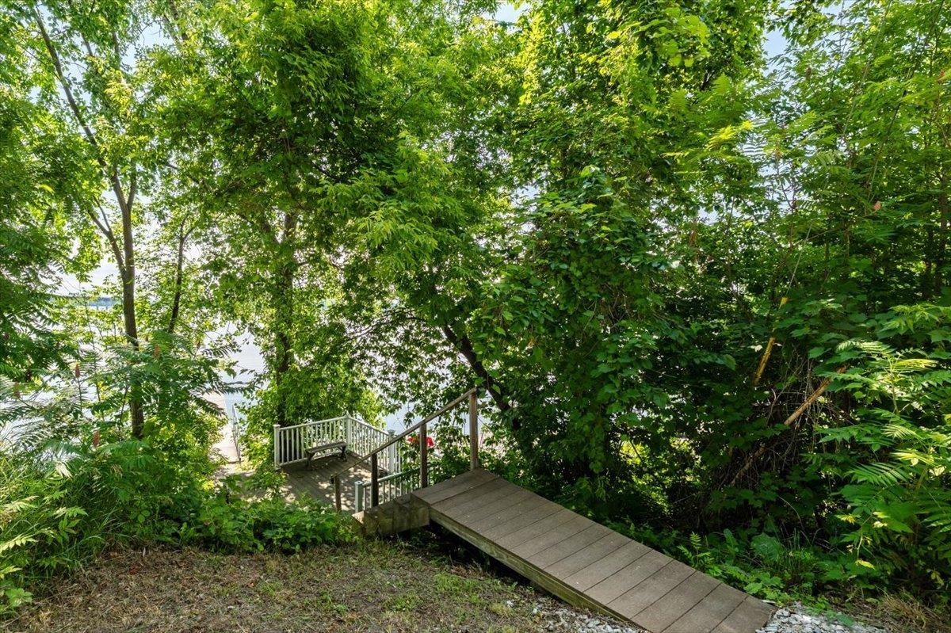
General Property Information
- Property Status:
- Active
- Price:
- $390, 000
- Assessed:
- $0
- Assessed Year:
- County:
- VT-Grand Isle
- Acres:
- 1.25
- Property Type:
- Single Family
- Year Built:
- 1880
- Agency/Brokerage:
- Madeline Spaulding
Coldwell Banker Islands Realty - Bedrooms:
- 4
- Total Baths:
- 2
- Sq. Ft. (Total):
- 2424
- Tax Year:
- 2025
- Taxes:
- $8, 248
- Association Fees:
Welcome to Lakeside Living in East Alburgh! Enjoy 168 feet of Lake Champlain frontage, ideally oriented for breathtaking easterly sunrises. Whether it's fishing, kayaking, boating, or simply relaxing by the water, this serene and scenic setting offers the full Vermont lakefront experience. Inside, the home features a spacious open-concept layout that seamlessly blends the kitchen, dining, and living areas—perfect for both everyday living and entertaining. Each bedroom showcases its own charm and thoughtful design, while the generously sized primary suite offers peaceful lake views and abundant natural light. Two detached garage spaces provide outstanding versatility. One garage measures 20' x 20', ideal for storage, a workshop, or hobbies. The second garage, at 30' x 18', provides generous space for tools, equipment, or creative projects. Recent upgrades include all-new plumbing throughout, updated electrical, a new boiler, the addition of two mini-split systems, and numerous other well-planned improvements. This home is conveniently located less than 11 minutes from the town of Swanton and just 25 minutes from St. Albans, Vermont—offering both tranquility and easy access to nearby amenities. Schedule your private showing today and discover all that this remarkable lakeside home has to offer!
Interior Features
- # Of Stories:
- 2
- Sq. Ft. (Total):
- 2424
- Sq. Ft. (Above Ground):
- 2424
- Sq. Ft. (Below Ground):
- 0
- Sq. Ft. Unfinished:
- 1300
- Rooms:
- 7
- Bedrooms:
- 4
- Baths:
- 2
- Interior Desc:
- Dining Area, Kitchen/Living, Natural Woodwork
- Appliances Included:
- Dishwasher, Dryer, Freezer, Microwave, Gas Range, Refrigerator, Washer
- Flooring:
- Carpet, Hardwood, Vinyl
- Heating Cooling Fuel:
- Water Heater:
- Basement Desc:
- Dirt Floor
Exterior Features
- Style of Residence:
- Farmhouse
- House Color:
- Yellow
- Time Share:
- No
- Resort:
- No
- Exterior Desc:
- Exterior Details:
- Balcony, Beach Access
- Amenities/Services:
- Land Desc.:
- Beach Access, Country Setting, Lake Frontage, Lake View, Water View
- Suitable Land Usage:
- Residential
- Roof Desc.:
- Metal
- Driveway Desc.:
- Crushed Stone, Other
- Foundation Desc.:
- Stone
- Sewer Desc.:
- 1000 Gallon, Metal
- Garage/Parking:
- Yes
- Garage Spaces:
- 2
- Road Frontage:
- 0
Other Information
- List Date:
- 2025-07-11
- Last Updated:


