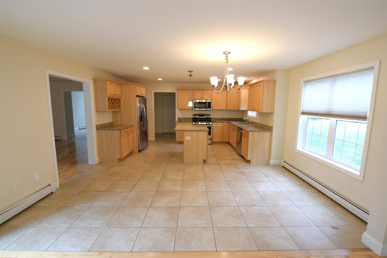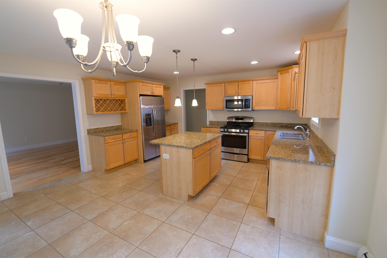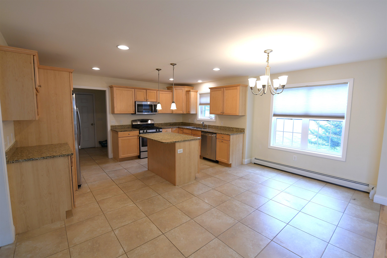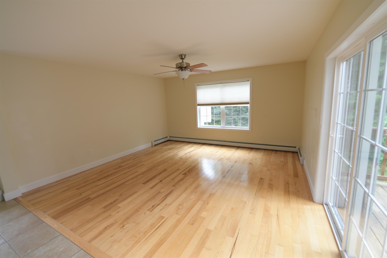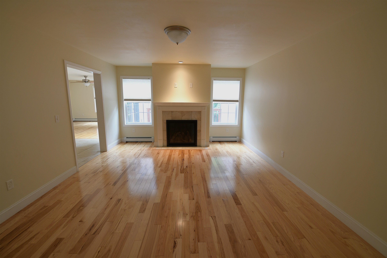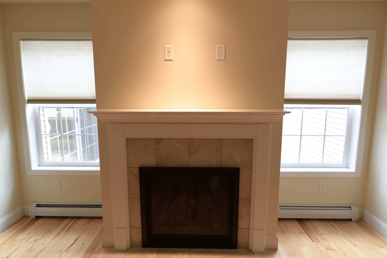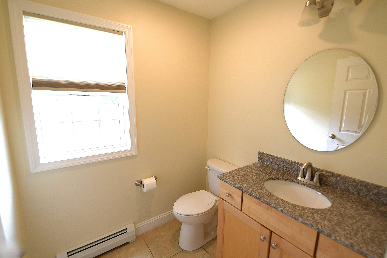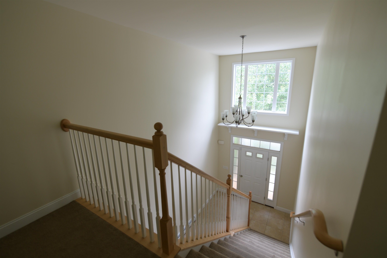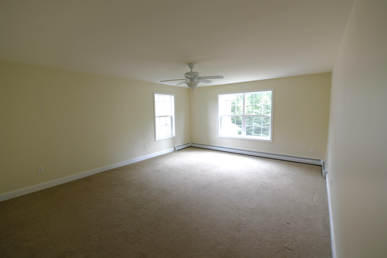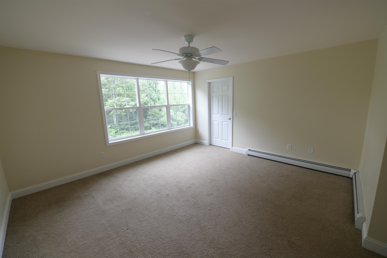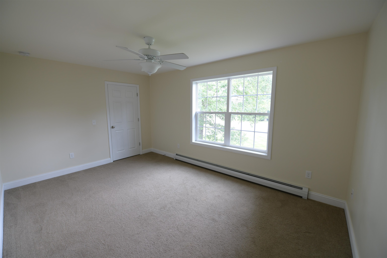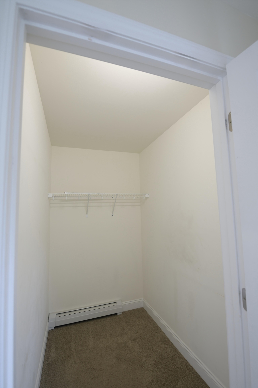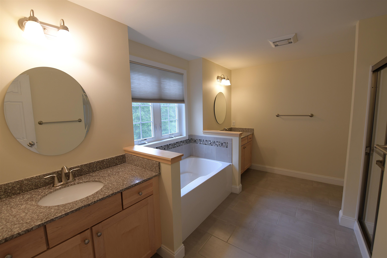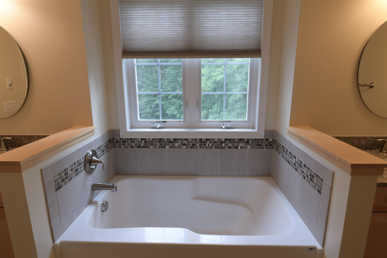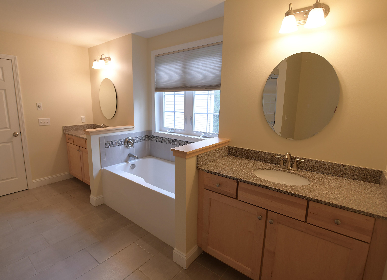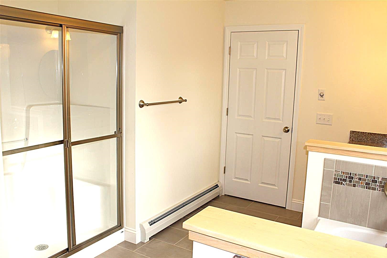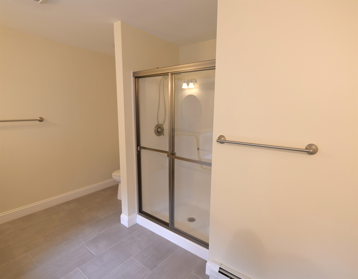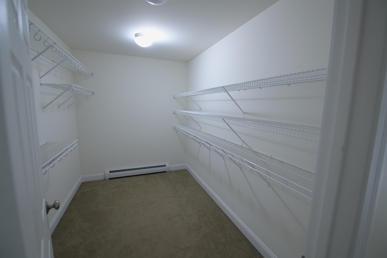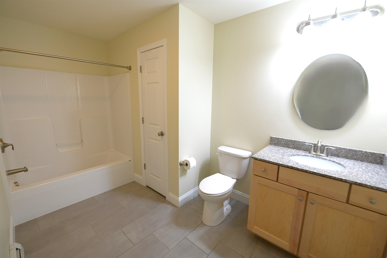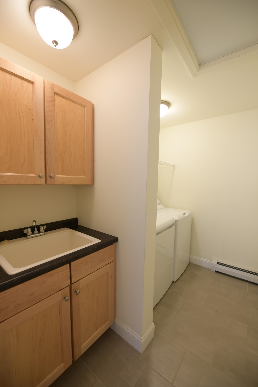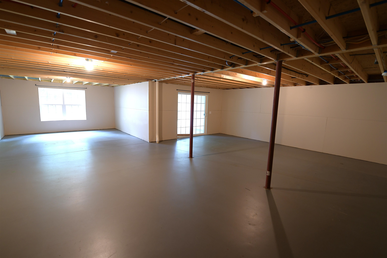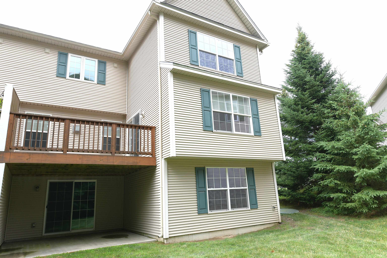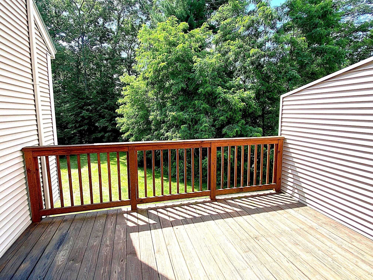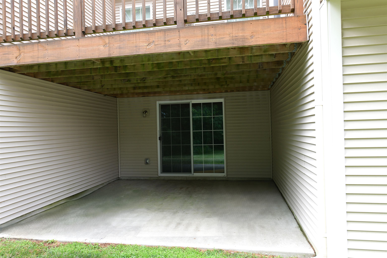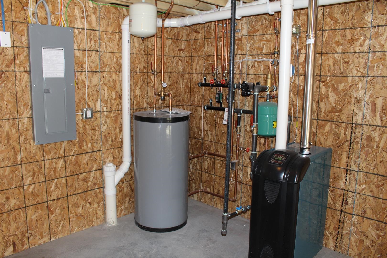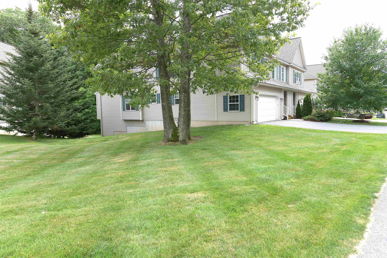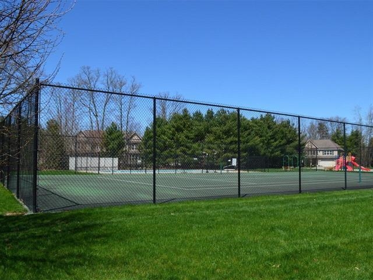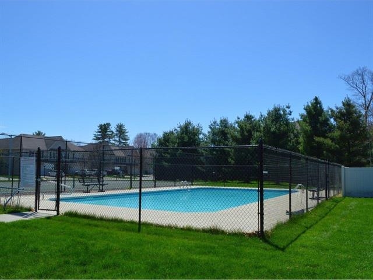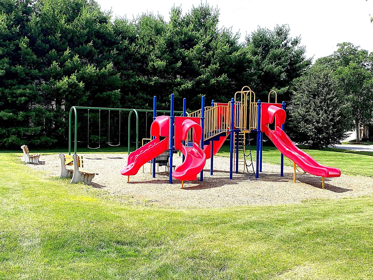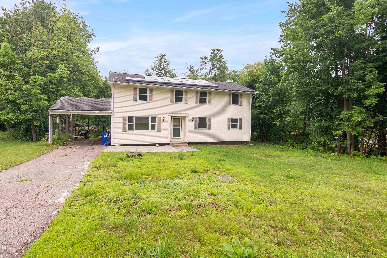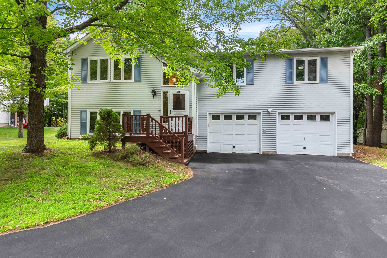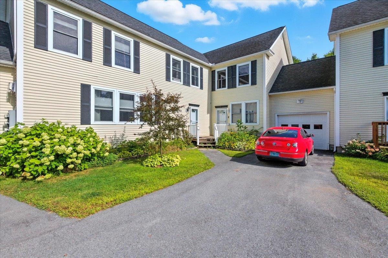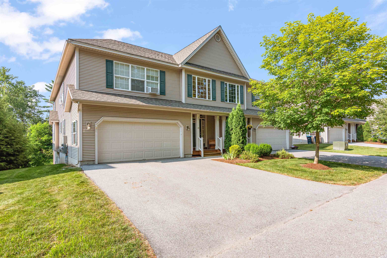1 of 35
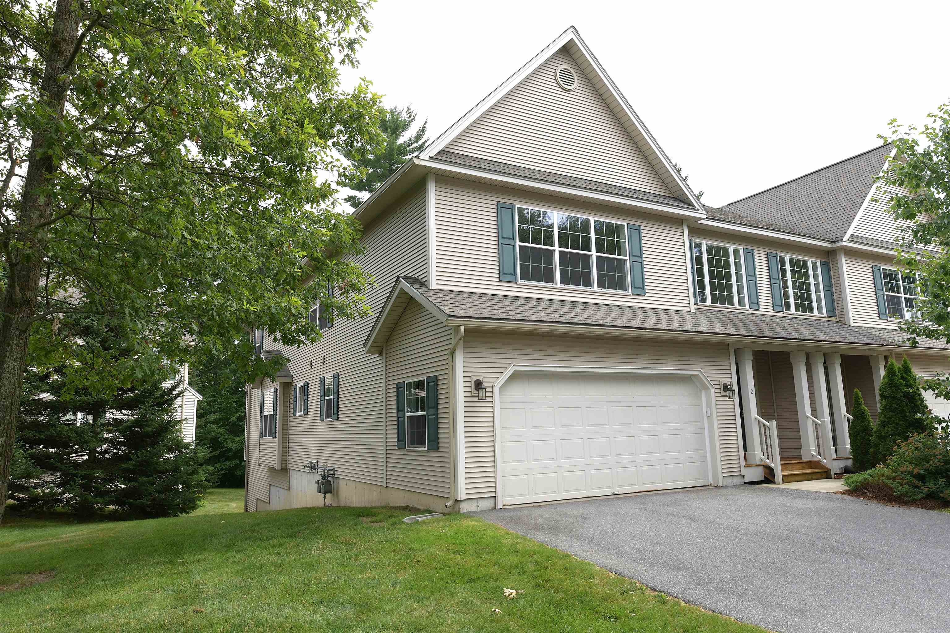
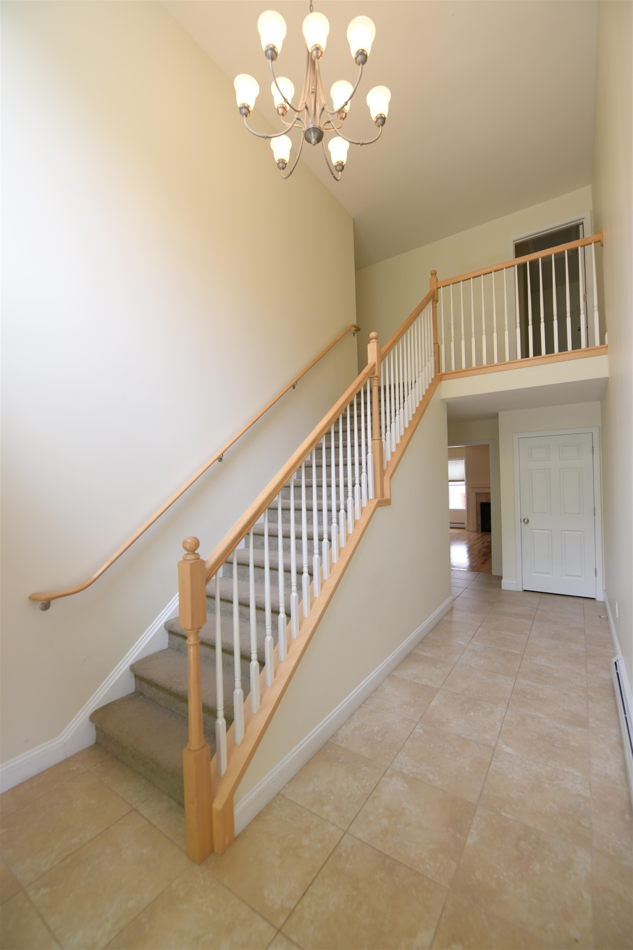
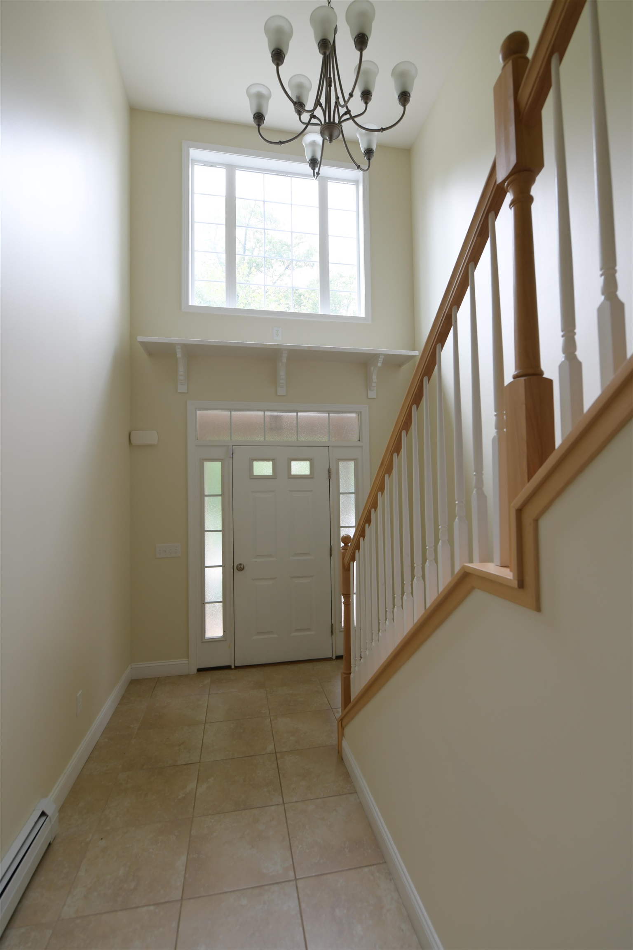
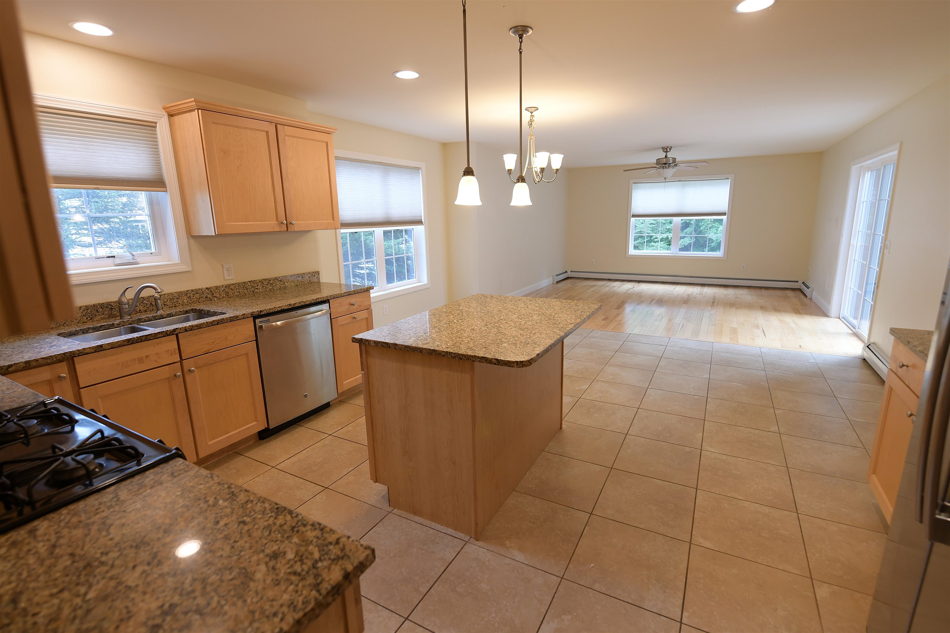
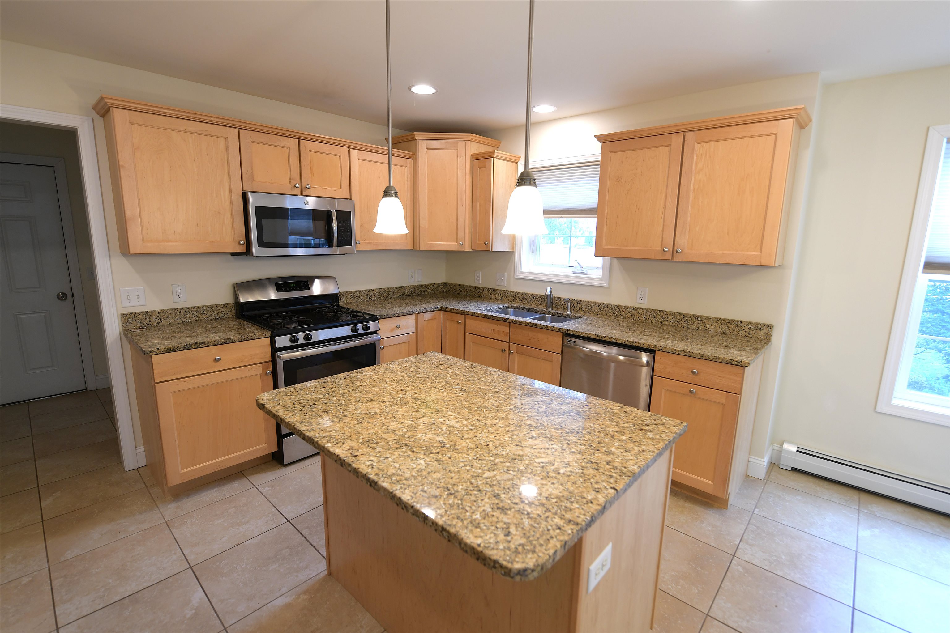
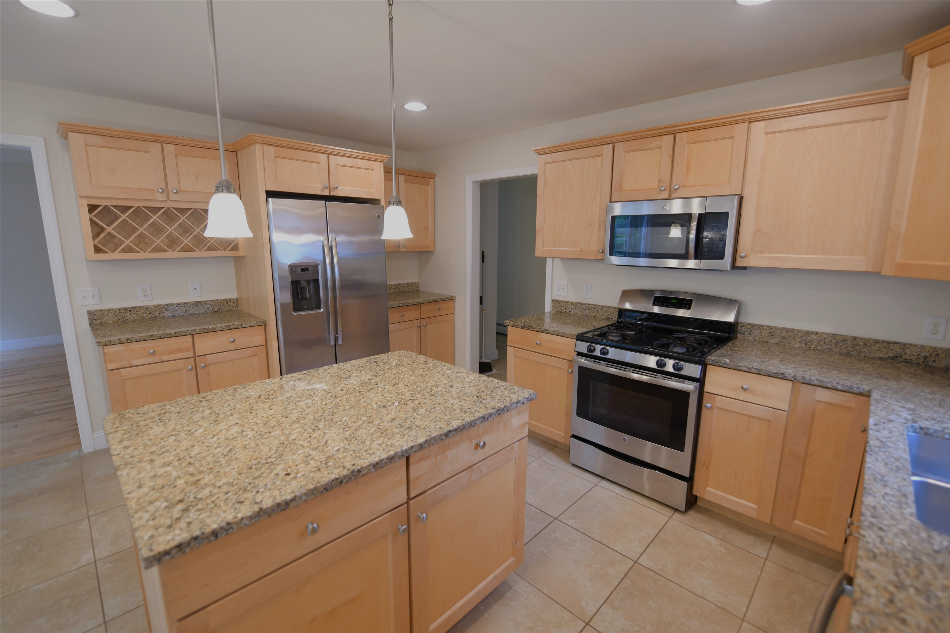
General Property Information
- Property Status:
- Active Under Contract
- Price:
- $535, 000
- Assessed:
- $0
- Assessed Year:
- County:
- VT-Chittenden
- Acres:
- 0.00
- Property Type:
- Condo
- Year Built:
- 2015
- Agency/Brokerage:
- David Chenette
Chenette Real Estate - Bedrooms:
- 3
- Total Baths:
- 3
- Sq. Ft. (Total):
- 2484
- Tax Year:
- 2024
- Taxes:
- $8, 946
- Association Fees:
Beautifully constructed townhouse with spacious 2 story foyer and bright open floor plan. High end kitchen with stainless appliances, granite tops and center island. Handsome hardwood flooring in living room and family room/formal dining room featuring a gas fireplace. Tiled kitchen and baths. Spacious master with walk in closet and nicely appointed bath. Additional guest bath and 2 large bedrooms on 2nd floor as well as a convenient laundry room with set tub. The possibilities are endless in the bright full walkout basement which is partially sheetrocked and plumbed for a second bath! Great storage throughout. Pool, tennis, and all the amenities Essex has to offer await you in this wonderful home! (Property taxes are at non-homestead rate - owner occupied taxes would be lower.) Seller is licensed real estate Broker.
Interior Features
- # Of Stories:
- 2
- Sq. Ft. (Total):
- 2484
- Sq. Ft. (Above Ground):
- 2484
- Sq. Ft. (Below Ground):
- 0
- Sq. Ft. Unfinished:
- 1124
- Rooms:
- 6
- Bedrooms:
- 3
- Baths:
- 3
- Interior Desc:
- Blinds, Ceiling Fan, Gas Fireplace, Kitchen Island, Primary BR w/ BA, Walk-in Closet, 2nd Floor Laundry
- Appliances Included:
- Gas Cooktop, Dishwasher, Disposal, Dryer, Microwave, Refrigerator, Washer
- Flooring:
- Carpet, Hardwood, Tile
- Heating Cooling Fuel:
- Water Heater:
- Basement Desc:
- Partially Finished, Roughed In, Walkout
Exterior Features
- Style of Residence:
- Townhouse
- House Color:
- Time Share:
- No
- Resort:
- Exterior Desc:
- Exterior Details:
- Deck, Patio
- Amenities/Services:
- Land Desc.:
- Neighborhood
- Suitable Land Usage:
- Roof Desc.:
- Asphalt Shingle
- Driveway Desc.:
- Paved
- Foundation Desc.:
- Poured Concrete
- Sewer Desc.:
- Public
- Garage/Parking:
- Yes
- Garage Spaces:
- 2
- Road Frontage:
- 0
Other Information
- List Date:
- 2025-07-11
- Last Updated:


