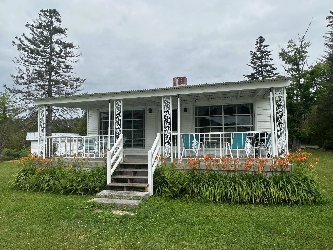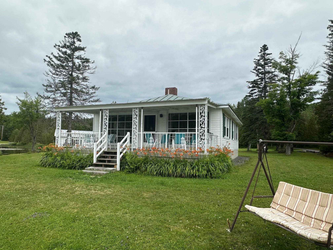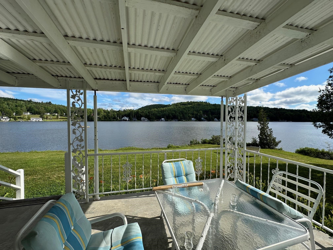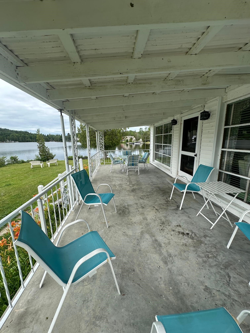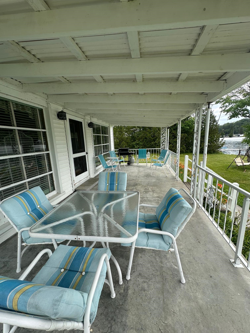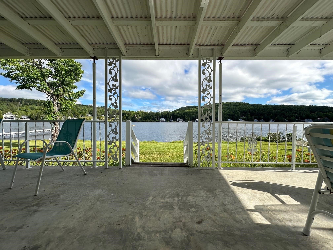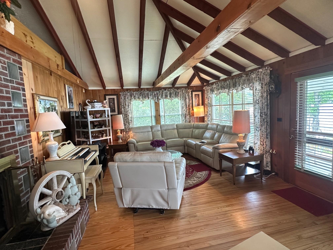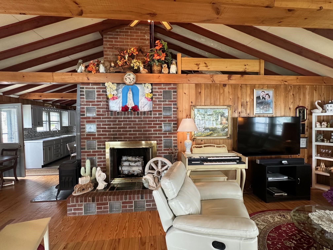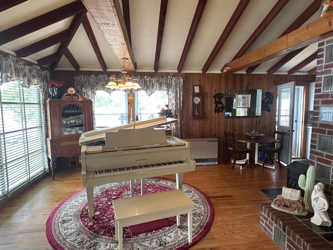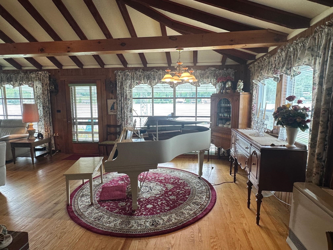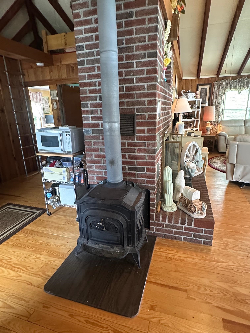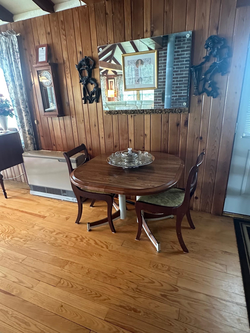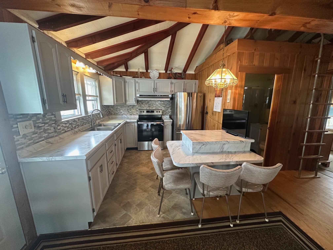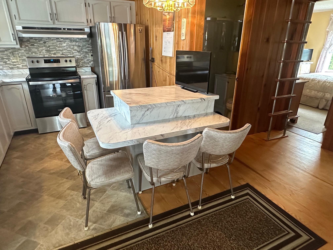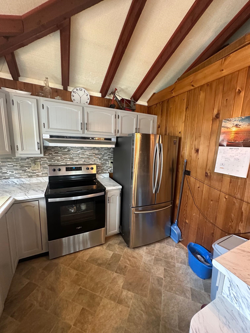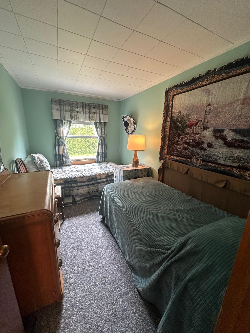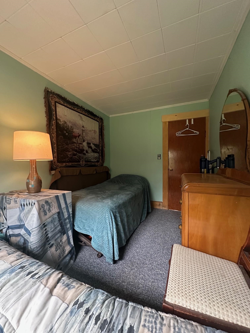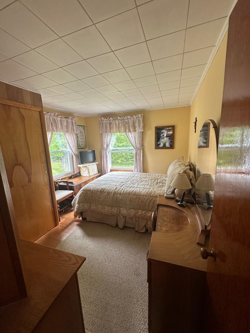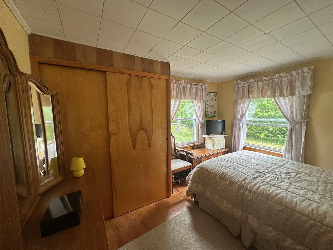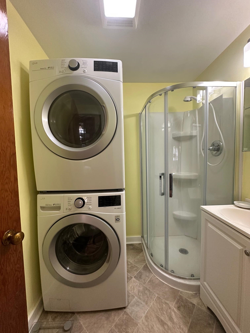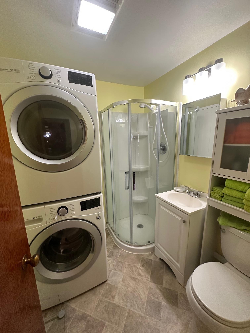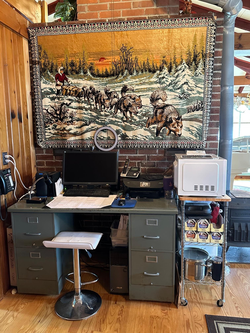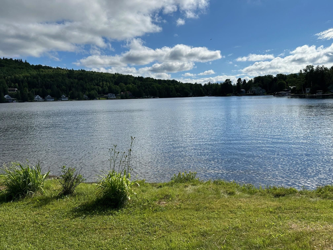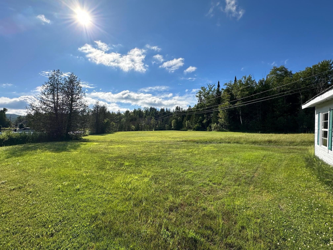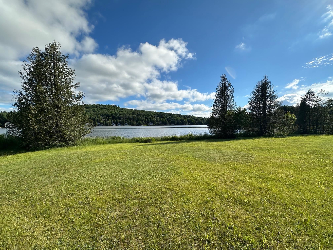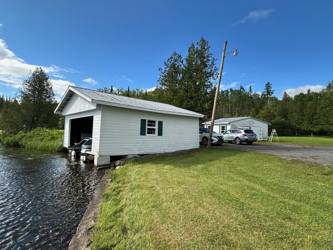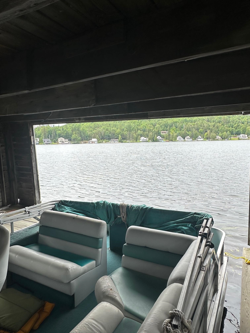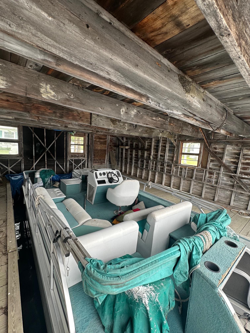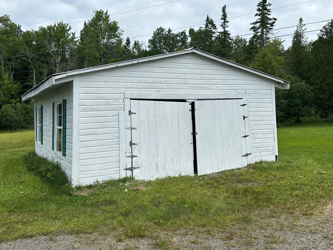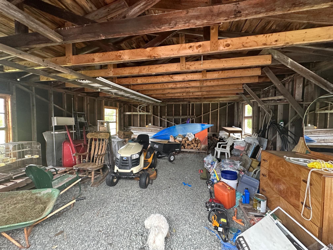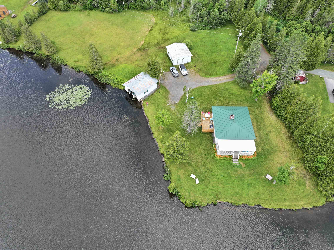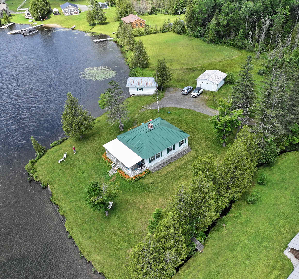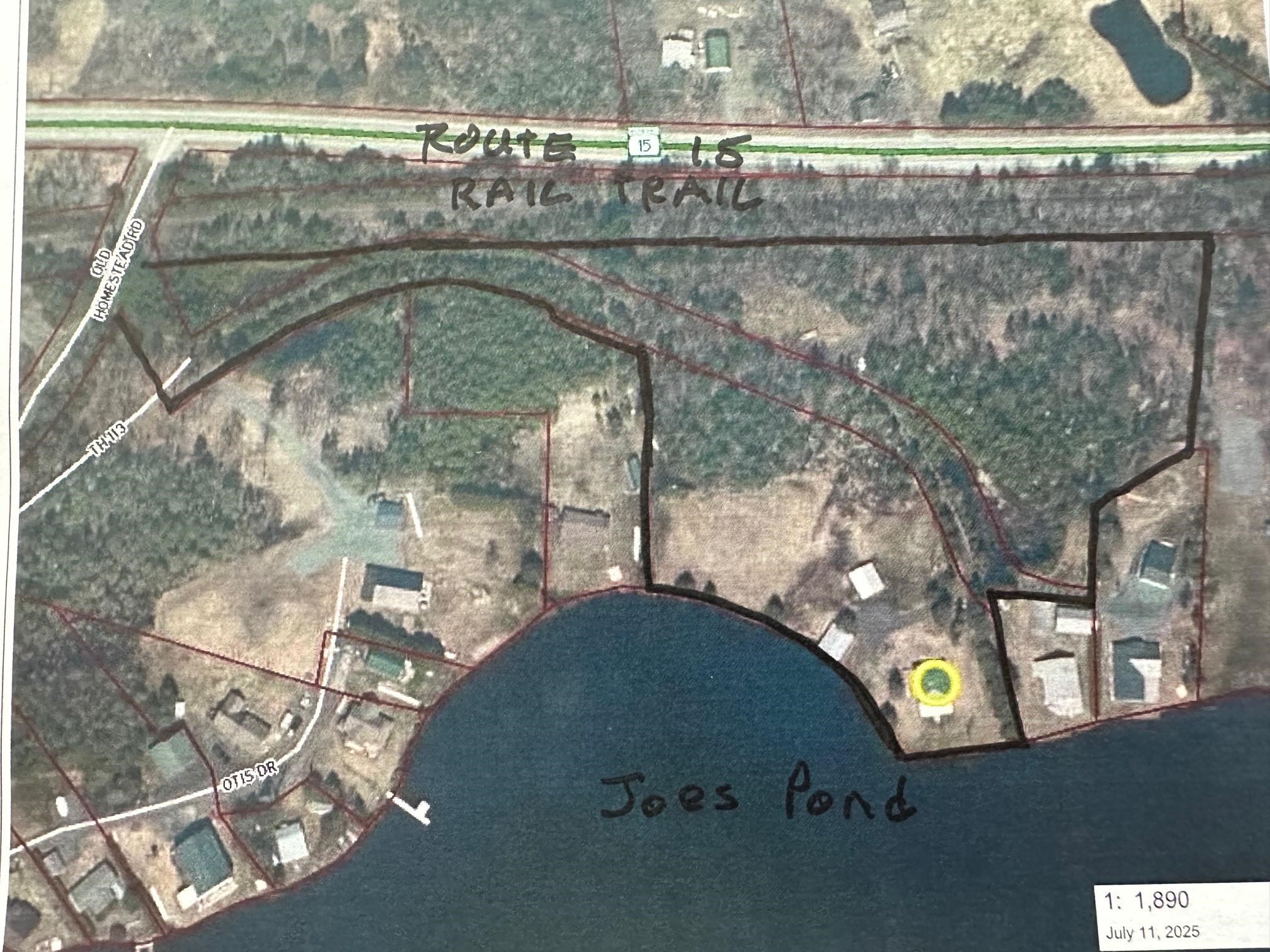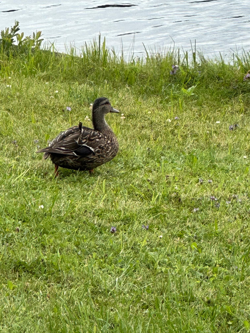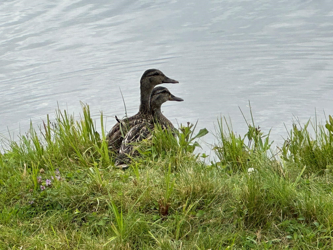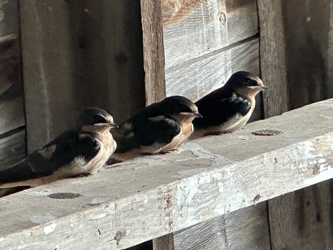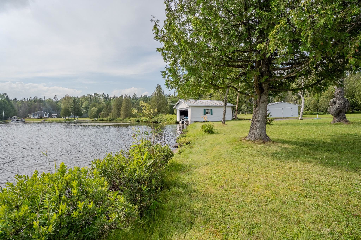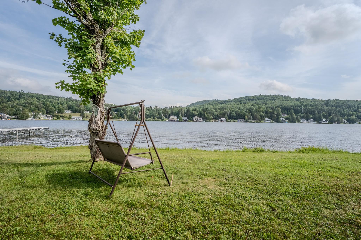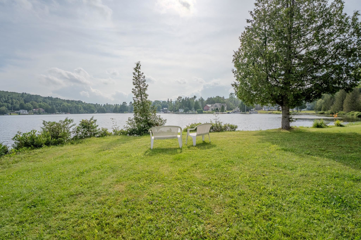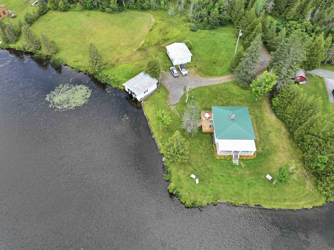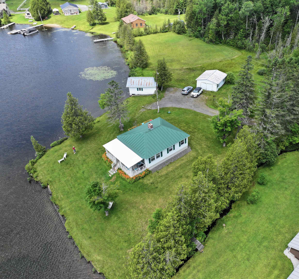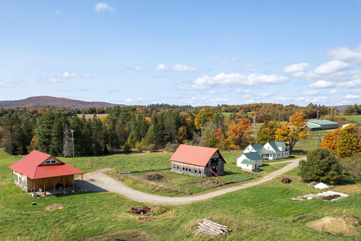1 of 47
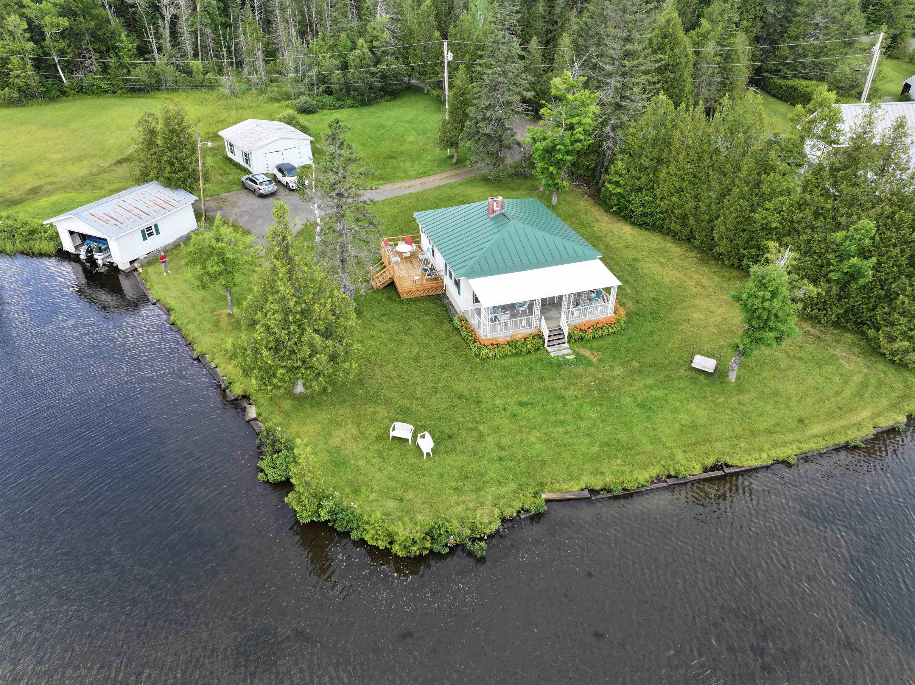
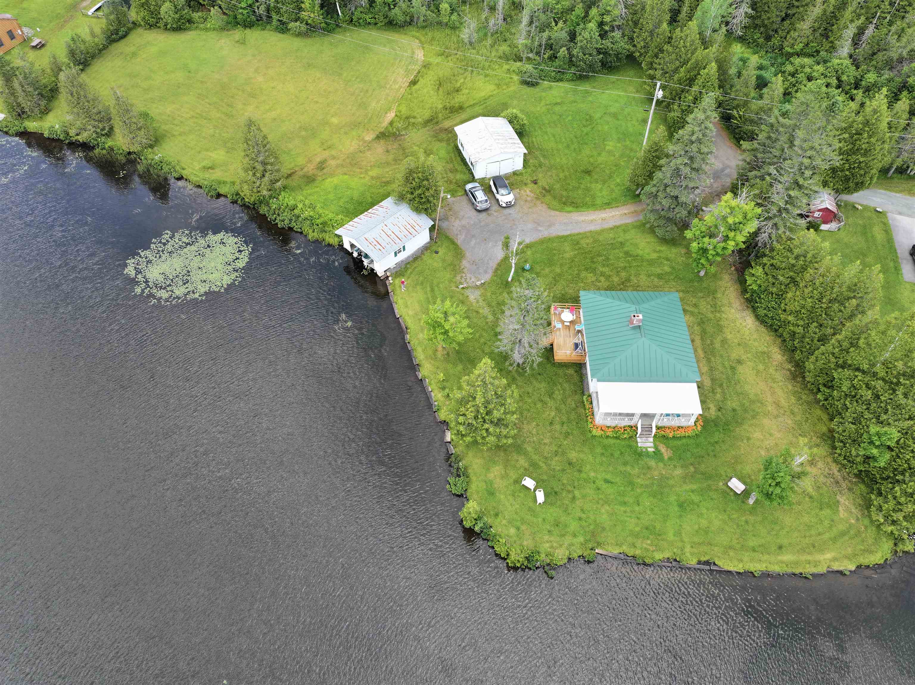
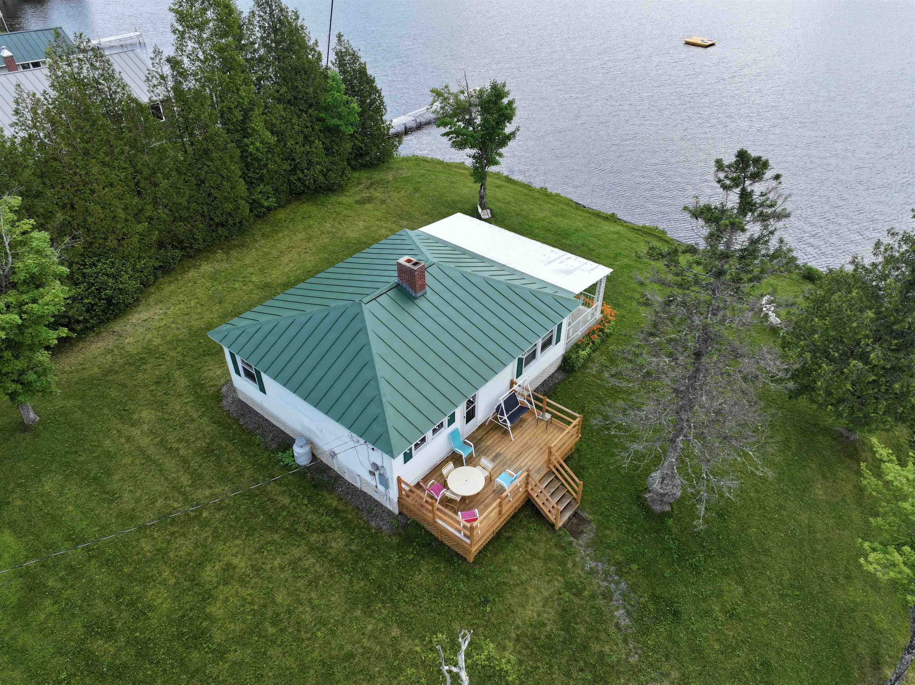
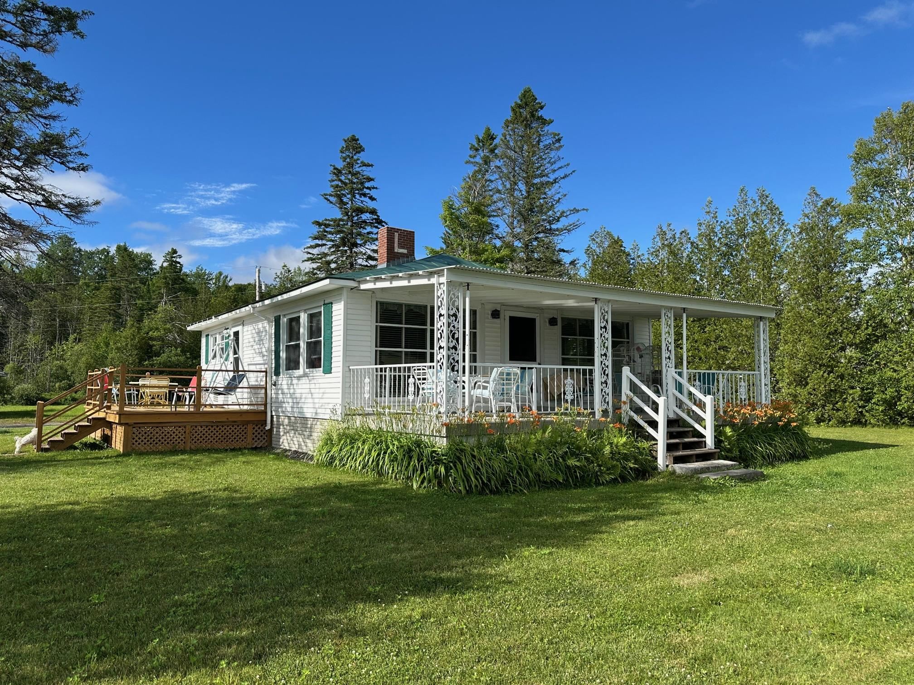
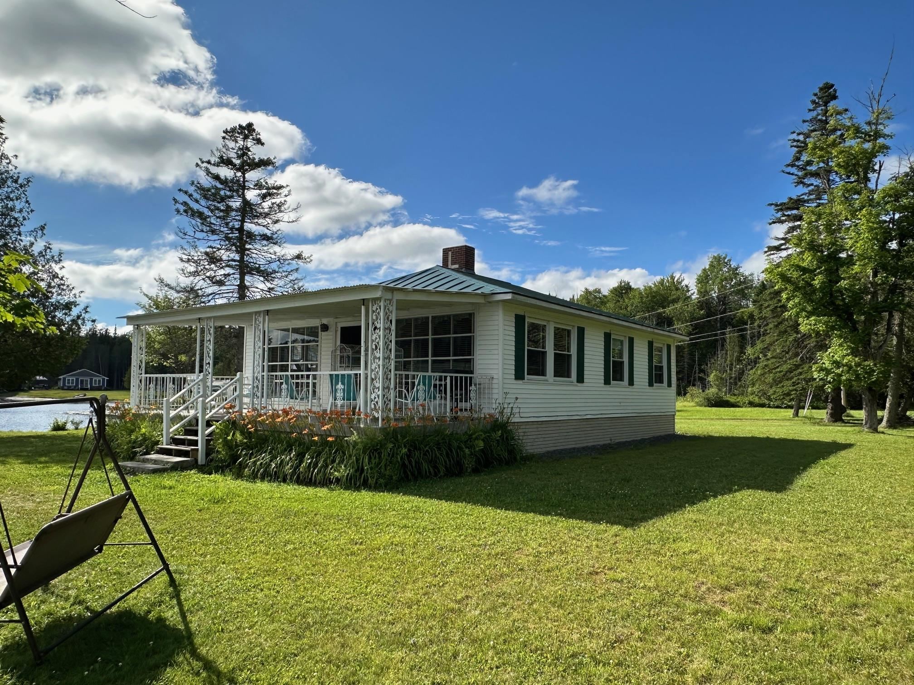
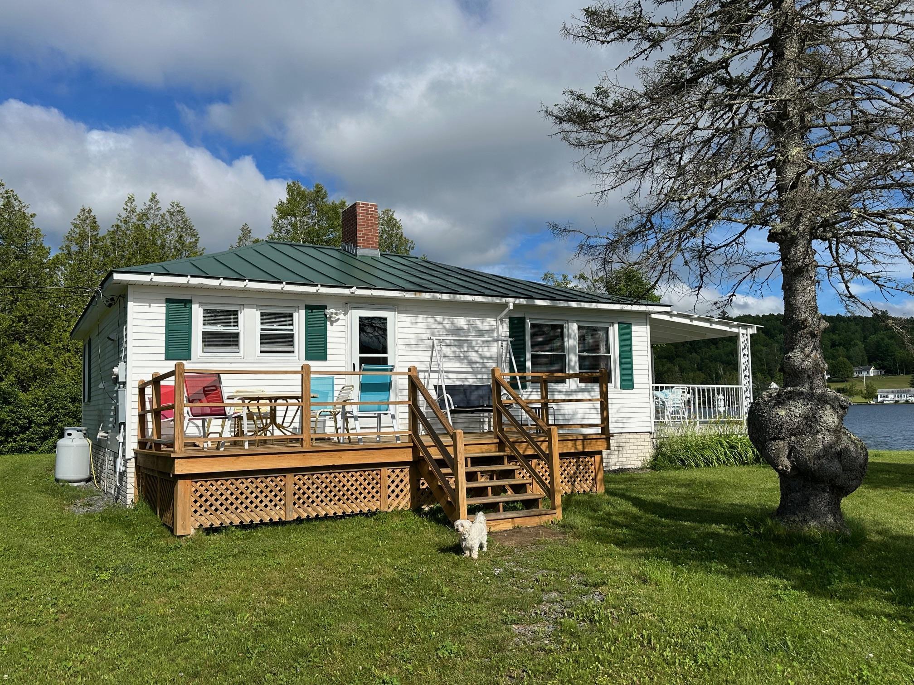
General Property Information
- Property Status:
- Active
- Price:
- $849, 000
- Assessed:
- $0
- Assessed Year:
- County:
- VT-Caledonia
- Acres:
- 5.53
- Property Type:
- Single Family
- Year Built:
- 1953
- Agency/Brokerage:
- Maurice Chaloux
Parkway Realty - Bedrooms:
- 2
- Total Baths:
- 1
- Sq. Ft. (Total):
- 957
- Tax Year:
- 2025
- Taxes:
- $8, 119
- Association Fees:
This summer cottage was built by the current owner's parents in 1953 and has been enjoyed by his family for over 70 years. Now it's available for your family to enjoy and make lifetime memories from. The cottage features an open floor plan with a modern kitchen that offers eating space, a dining room and spacious fireplaced living room that are all open to each other plus two bedrooms and an updated 3/4 bathroom with laundry. Just off the living room is a large open porch facing the water. There is also a cozy loft area that kids would love for a sleeping space. With vinyl siding and a standing seam metal roof, exterior maintenance is minimal. There are also a 2 car garage and a boathouse right at the water's edge where you can pilot your boat right in from the open lake. The 5.5 acre lot with 431' of water frontage on a corner with shoreline in two directions is a rare find. There is lots of open area, some wooded spots, and some wetland. You also have lots of frontage on the Lamoille Valley Rail Trail for biking, hiking, and snowmobiling. With your membership in the Joes Pond Association, you have access to the tennis courts, recreation area, and pavilion. There is potential for subdividing the lot or for building another cottage/home on the lot (with required approvals of course). Come check out this unique property that reflects the early days of summer lakeside living in the Northeast Kingdom of VT. Cottage is being sold furnished.
Interior Features
- # Of Stories:
- 1
- Sq. Ft. (Total):
- 957
- Sq. Ft. (Above Ground):
- 957
- Sq. Ft. (Below Ground):
- 0
- Sq. Ft. Unfinished:
- 0
- Rooms:
- 5
- Bedrooms:
- 2
- Baths:
- 1
- Interior Desc:
- Cathedral Ceiling, Ceiling Fan, Dining Area, Draperies, Fireplace Screens/Equip, Wood Fireplace, 1 Fireplace, Furnished, Living/Dining, 1st Floor Laundry
- Appliances Included:
- Dryer, Range Hood, Microwave, Electric Range, Refrigerator, Washer, Electric Water Heater, Exhaust Fan
- Flooring:
- Carpet, Wood
- Heating Cooling Fuel:
- Water Heater:
- Basement Desc:
Exterior Features
- Style of Residence:
- Cabin, Ranch
- House Color:
- white
- Time Share:
- No
- Resort:
- Exterior Desc:
- Exterior Details:
- Boat House, Deck, Covered Porch, Beach Access
- Amenities/Services:
- Land Desc.:
- Beach Access, Lake Access, Lake Frontage, Lake View, Level, Recreational, Walking Trails, Water View, Waterfront, Near Paths
- Suitable Land Usage:
- Recreation, Residential
- Roof Desc.:
- Corrugated, Metal, Standing Seam
- Driveway Desc.:
- Crushed Stone, Gravel
- Foundation Desc.:
- Pier/Column
- Sewer Desc.:
- Septic
- Garage/Parking:
- Yes
- Garage Spaces:
- 2
- Road Frontage:
- 84
Other Information
- List Date:
- 2025-07-09
- Last Updated:


