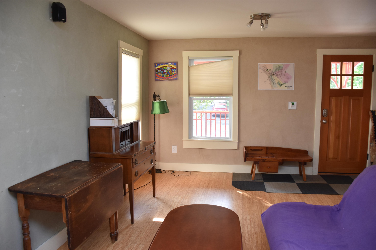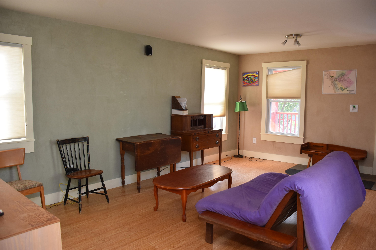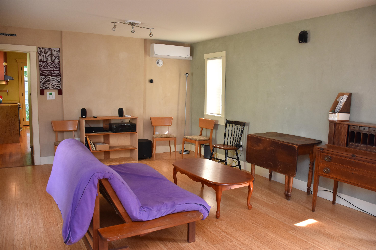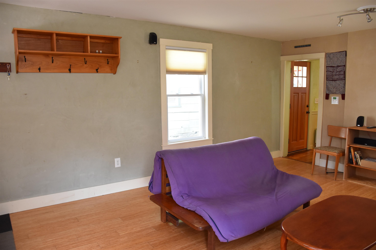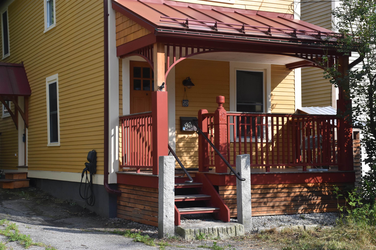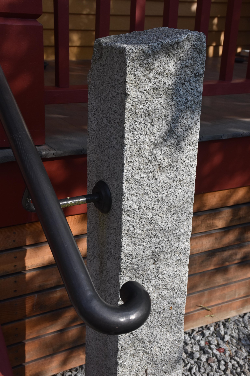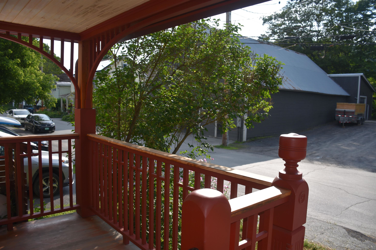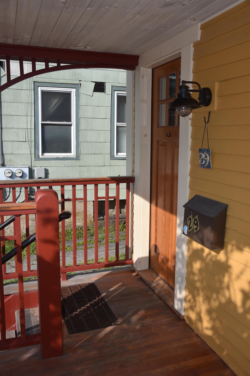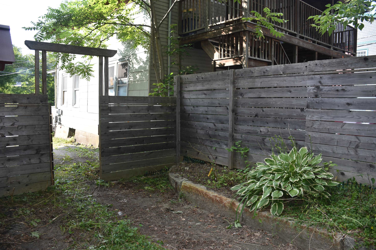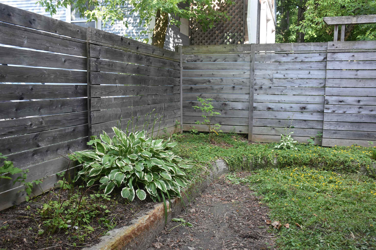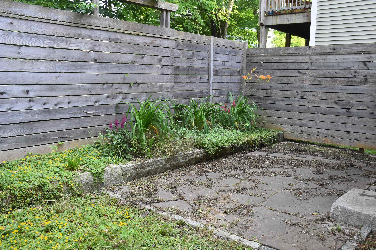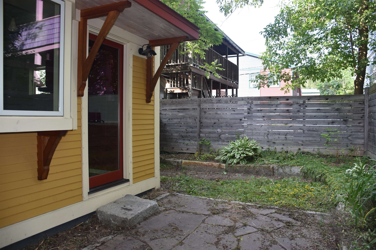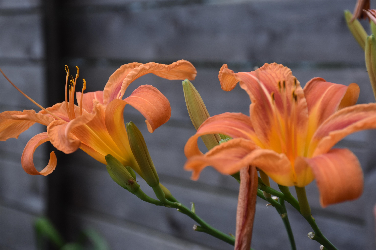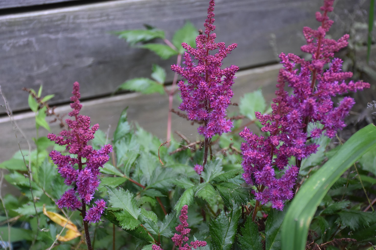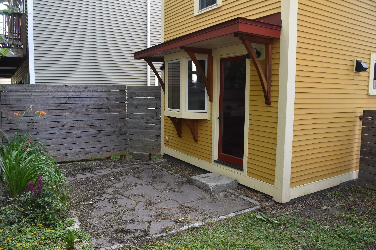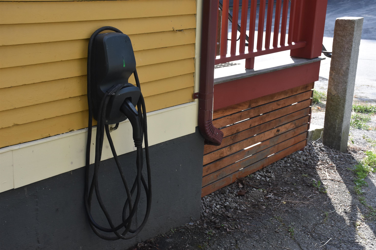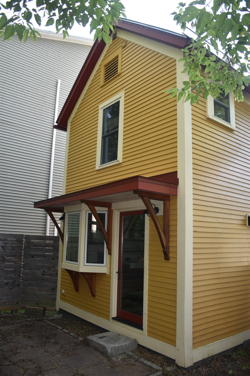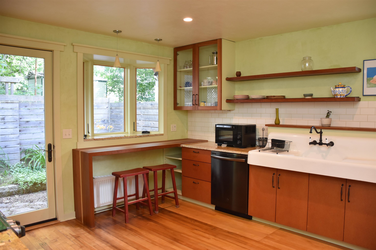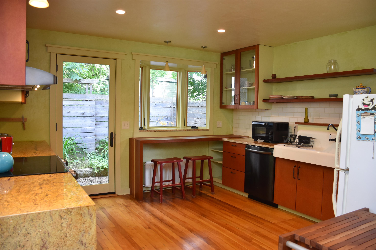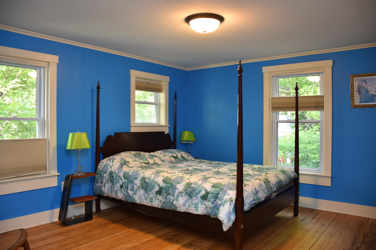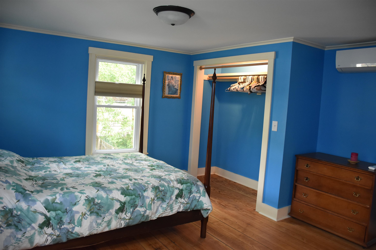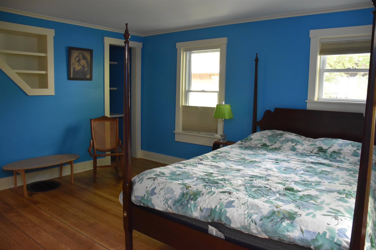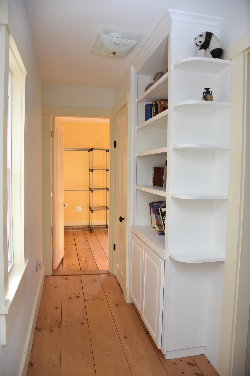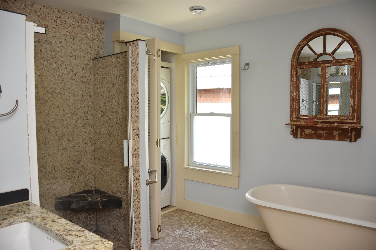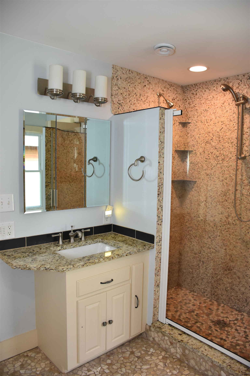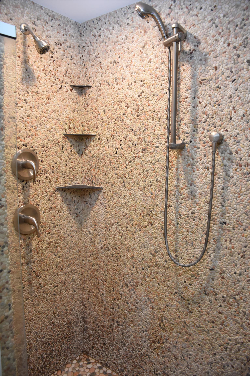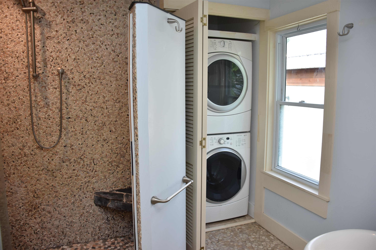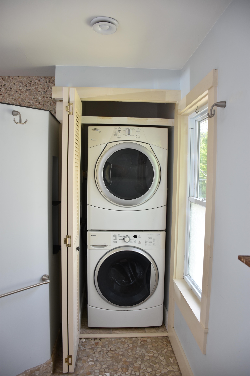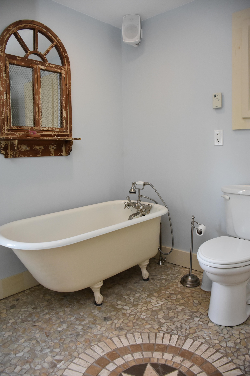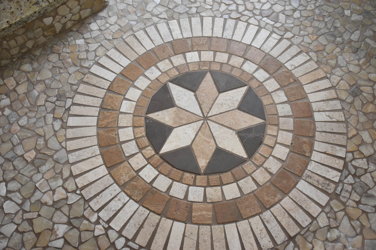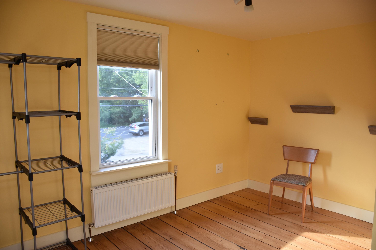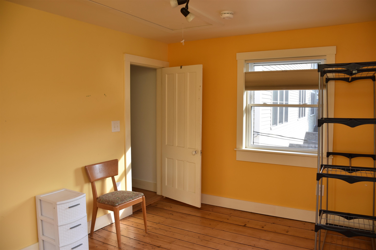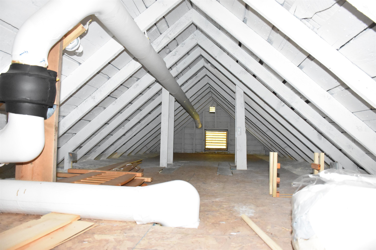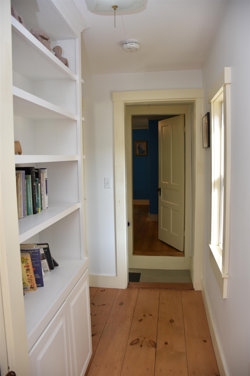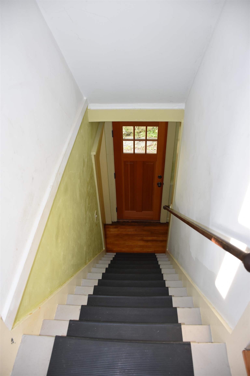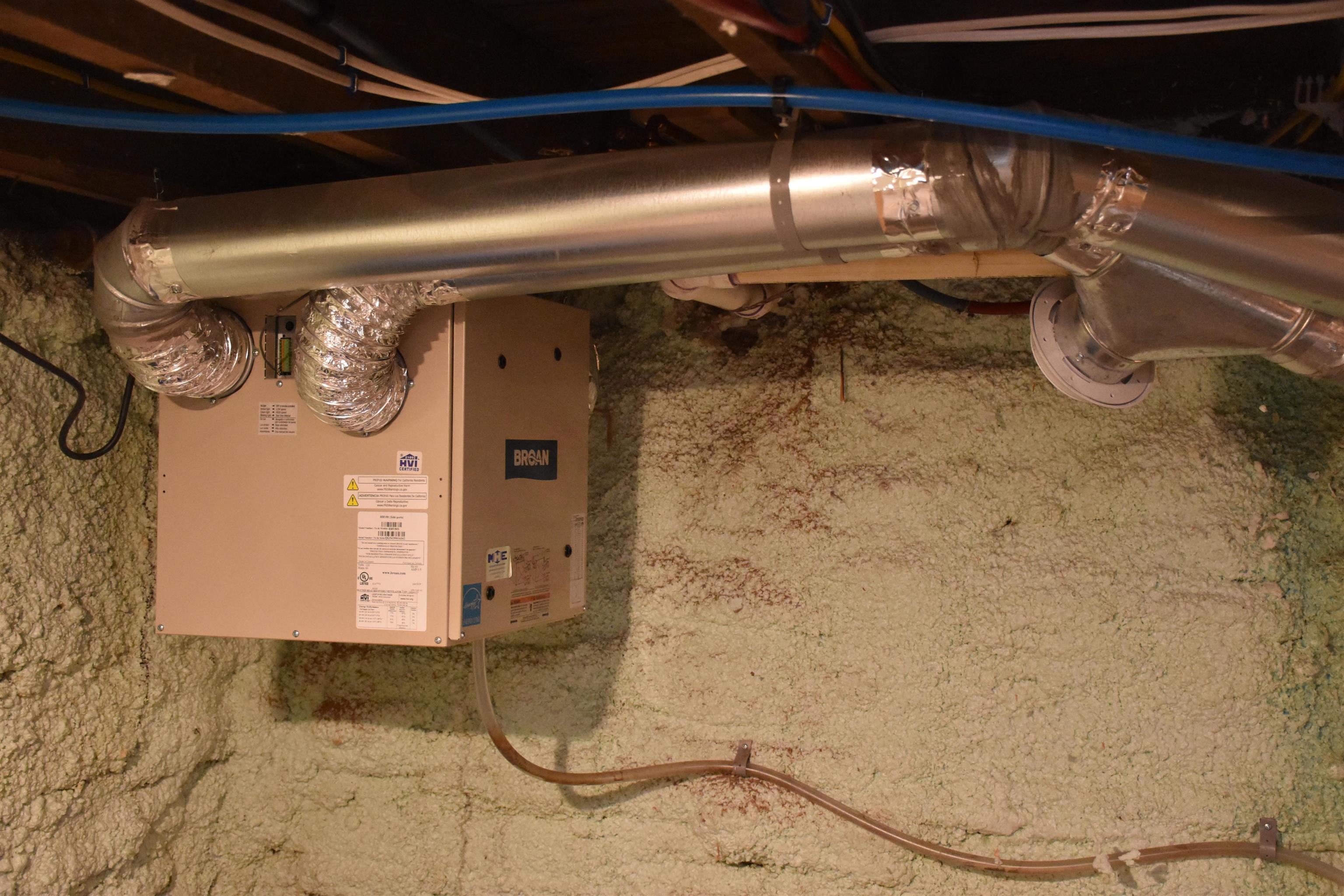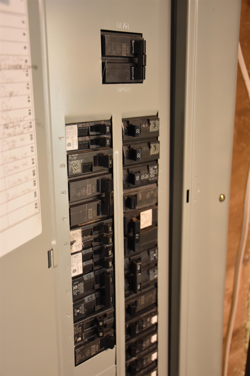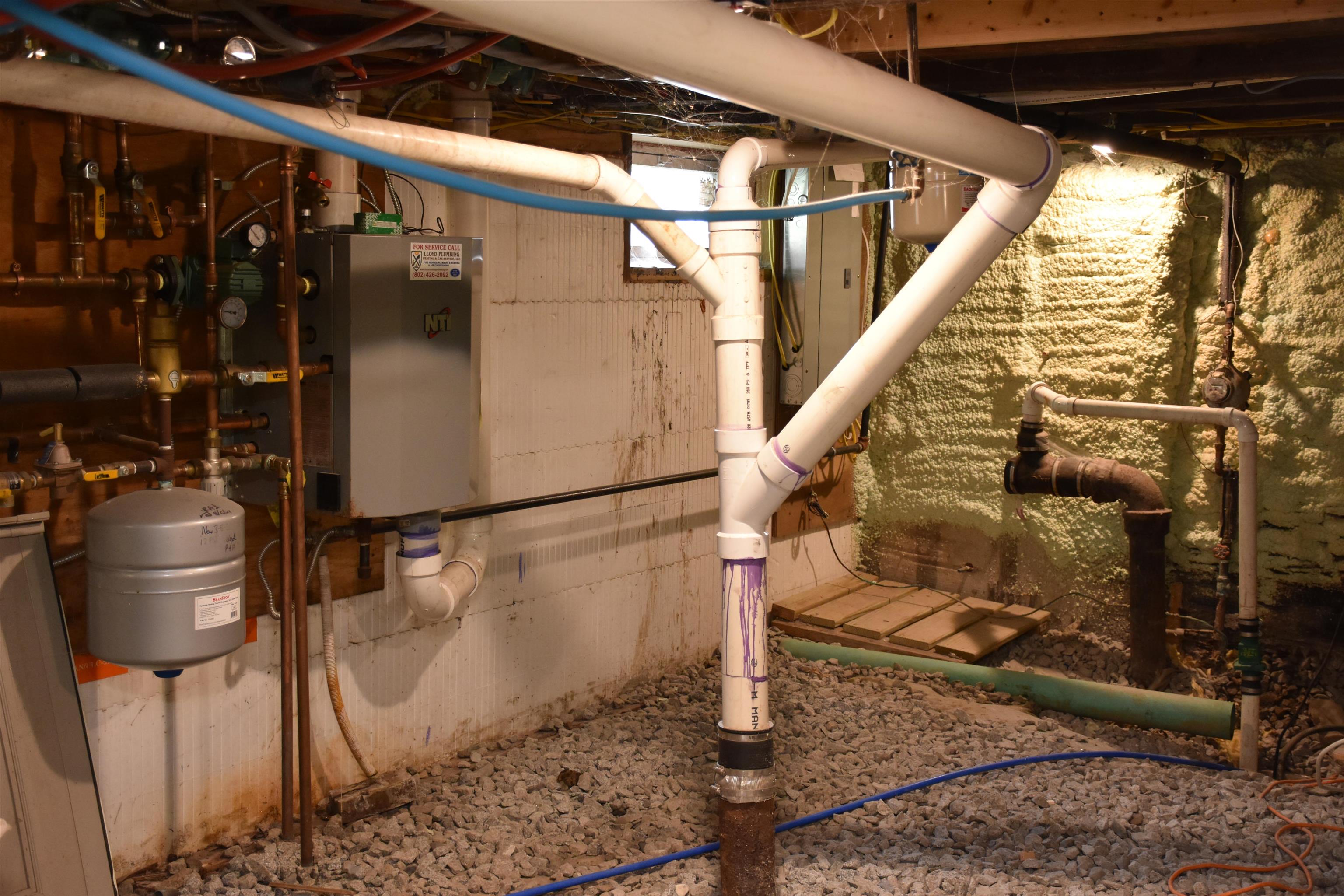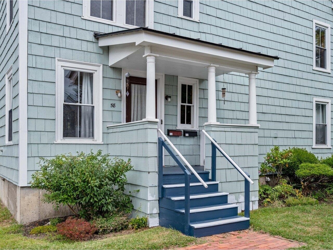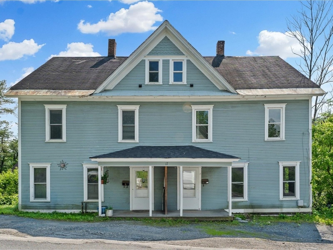1 of 44
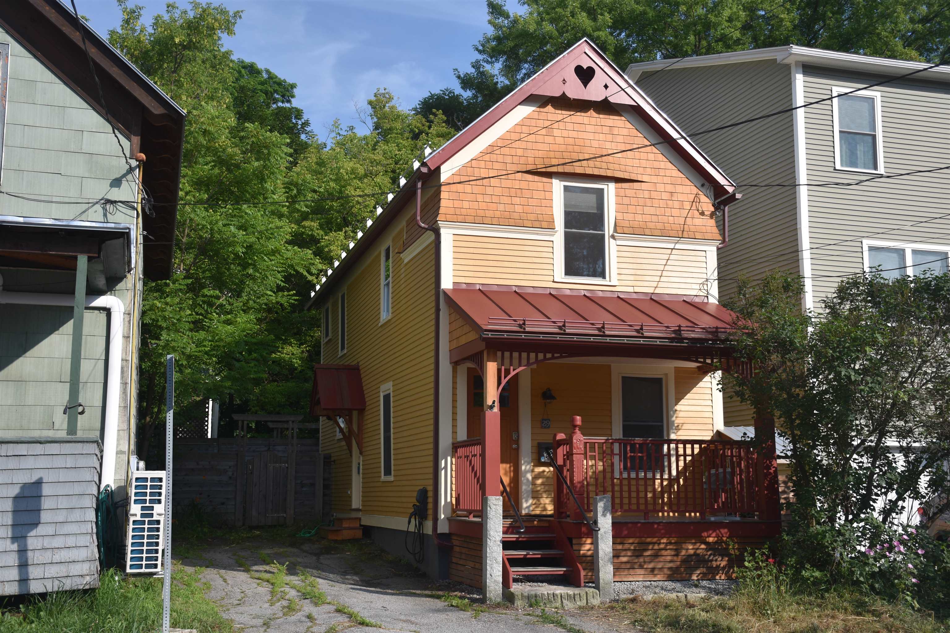
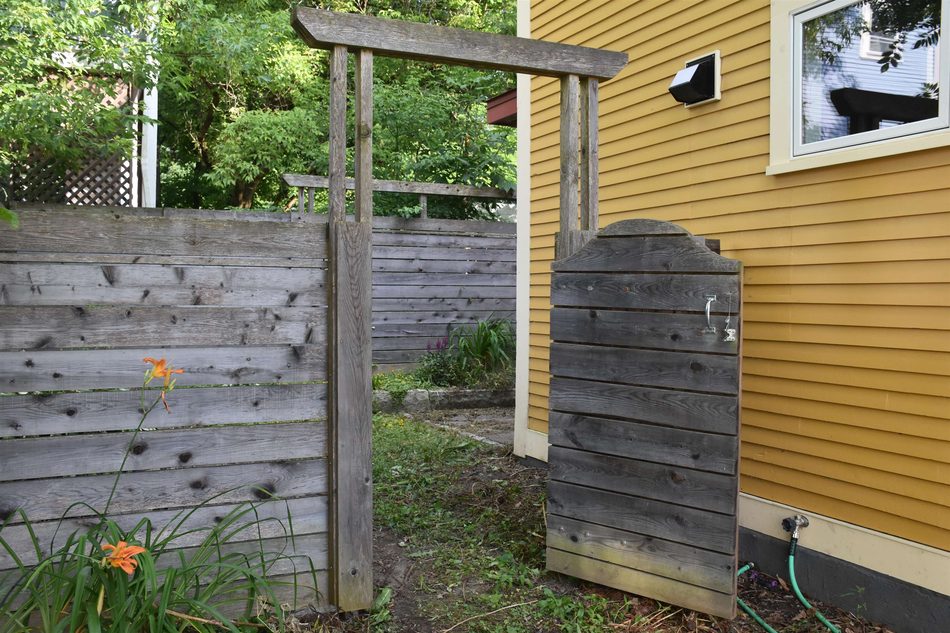
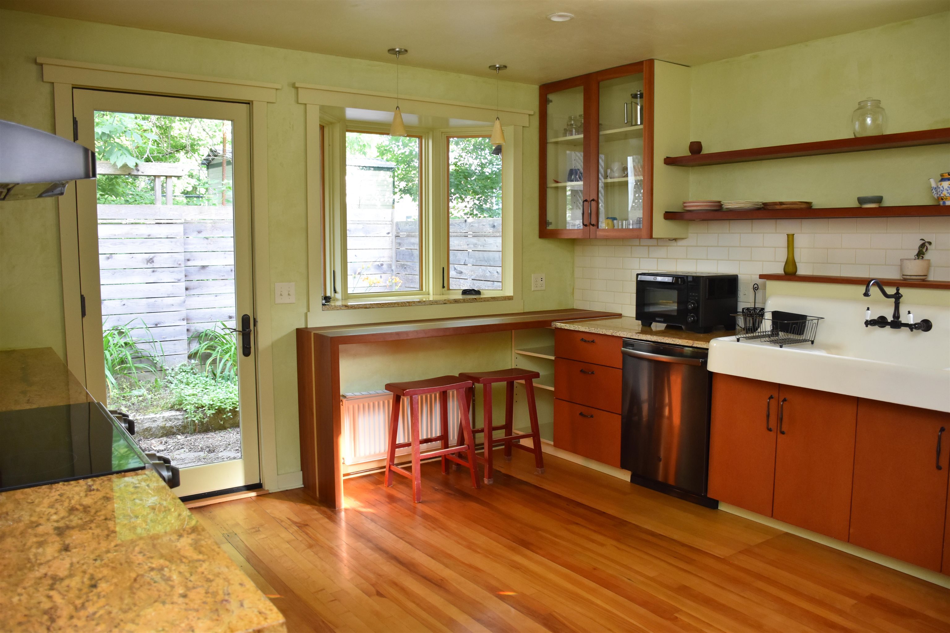
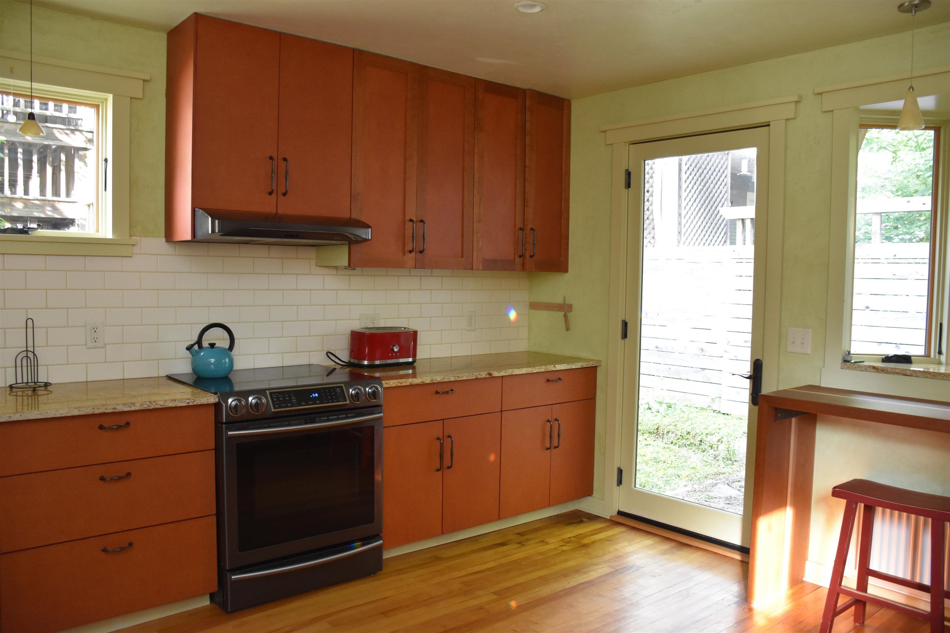
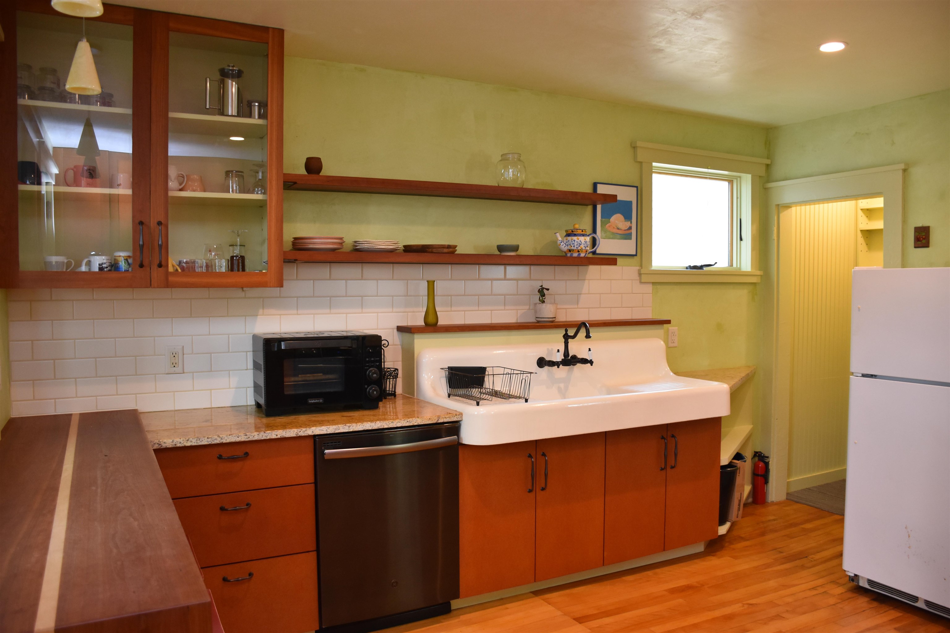
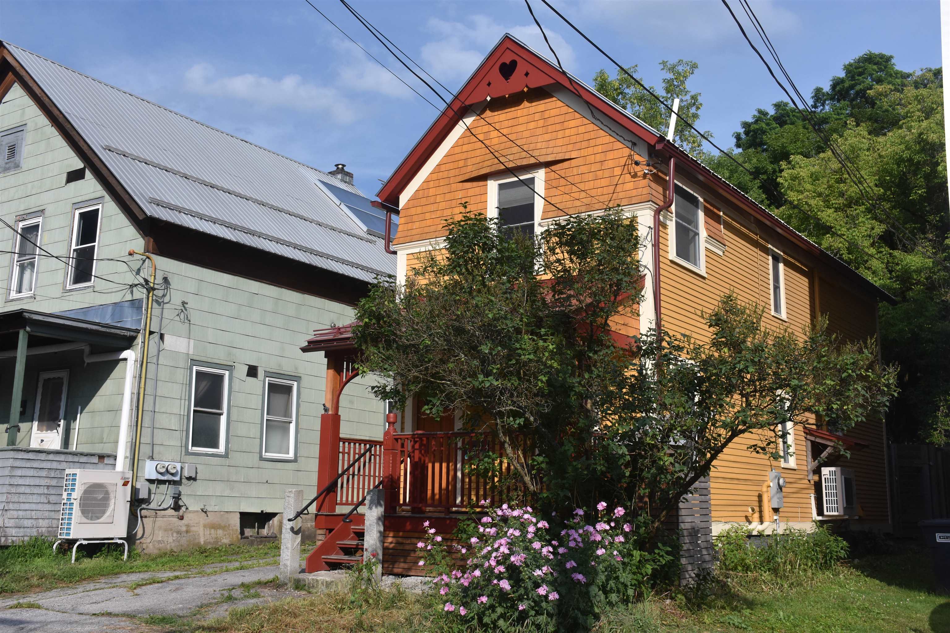
General Property Information
- Property Status:
- Active
- Price:
- $325, 000
- Assessed:
- $230, 200
- Assessed Year:
- 2023
- County:
- VT-Washington
- Acres:
- 0.05
- Property Type:
- Single Family
- Year Built:
- 1920
- Agency/Brokerage:
- Lori Holt
BHHS Vermont Realty Group/Waterbury - Bedrooms:
- 2
- Total Baths:
- 1
- Sq. Ft. (Total):
- 1064
- Tax Year:
- 2024
- Taxes:
- $7, 016
- Association Fees:
In-town living in a remarkably remodeled 2-story home with private enclosed rear patio with gardens. Wide open living room with radiant in-floor heating with bamboo flooring has plenty of room for a dining room table, and a mini-split A/C unit to keep you comfortable. Modern kitchen with induction range/oven, granite counter tops, cherry and luan cabinetry, farmhouse sink, bay window, and hardwood flooring. Upstairs, there is a spacious primary bedroom with mini split A/C, and two closets, situated towards the rear of the house. Down the hallway, you'll find a full bath with oversized tiled shower, claw-foot soaking tub and front loading stacked laundry appliances. The front bedroom has a pull-down ladder to a full-length attic for storage, with foam insulation in floors. Front porch was expanded and rebuilt with granite posts to hold the railing. EV Plug for charging the electric car when parked in the driveway. Abutting property has 10' wide right-to-cross driveway for delivery of goods/fuel. Letter of map amendment issued by FEMA in 2017. Perimeter drain and sump pump. School playground is right around the corner. Bakery and neighborhood convenience store is just over the bridge. Downtown amenities, Hubbard Park, recreation field and public swimming pool are only a short bike ride away. What a great place to call your own!
Interior Features
- # Of Stories:
- 2
- Sq. Ft. (Total):
- 1064
- Sq. Ft. (Above Ground):
- 1064
- Sq. Ft. (Below Ground):
- 0
- Sq. Ft. Unfinished:
- 420
- Rooms:
- 4
- Bedrooms:
- 2
- Baths:
- 1
- Interior Desc:
- Living/Dining, 2nd Floor Laundry, Attic with Pulldown
- Appliances Included:
- Dishwasher, Dryer, Range Hood, Refrigerator, Washer, Electric Stove, Water Heater off Boiler, Induction Cooktop
- Flooring:
- Bamboo, Hardwood, Softwood, Tile
- Heating Cooling Fuel:
- Water Heater:
- Basement Desc:
- Full, Interior Stairs, Sump Pump, Unfinished, Interior Access
Exterior Features
- Style of Residence:
- Freestanding, New Englander
- House Color:
- Amber
- Time Share:
- No
- Resort:
- No
- Exterior Desc:
- Exterior Details:
- Partial Fence , Natural Shade, Patio, Covered Porch
- Amenities/Services:
- Land Desc.:
- Landscaped, Level, In Town, Near Shopping, Neighborhood, Near Public Transportatn, Near School(s)
- Suitable Land Usage:
- Residential
- Roof Desc.:
- Metal
- Driveway Desc.:
- Other, Paved
- Foundation Desc.:
- Stone
- Sewer Desc.:
- Public
- Garage/Parking:
- No
- Garage Spaces:
- 0
- Road Frontage:
- 30
Other Information
- List Date:
- 2025-07-10
- Last Updated:


