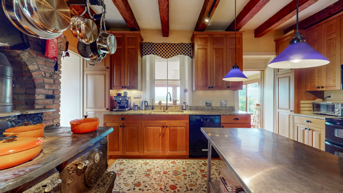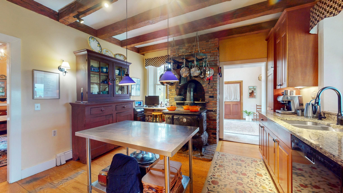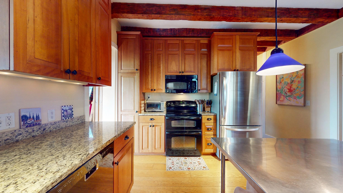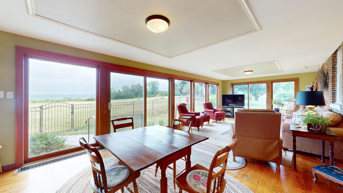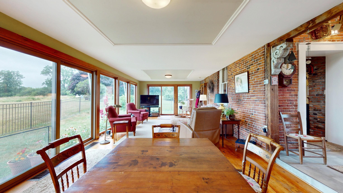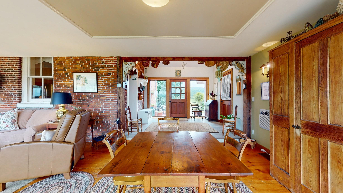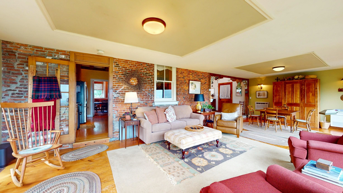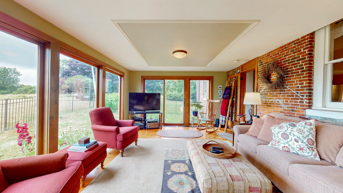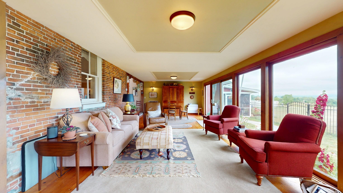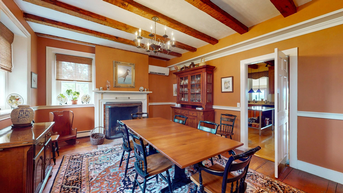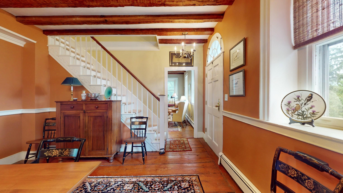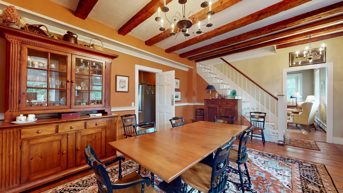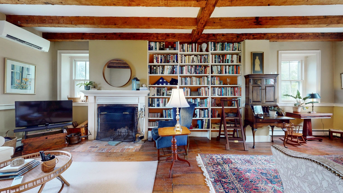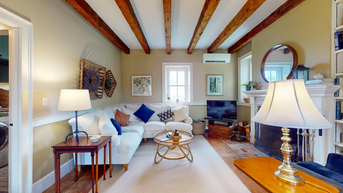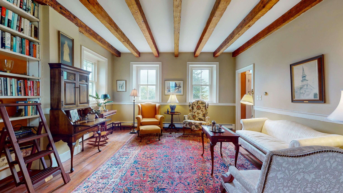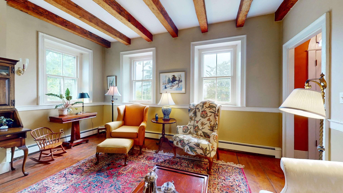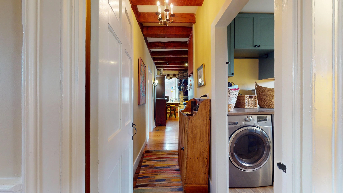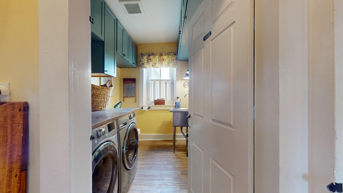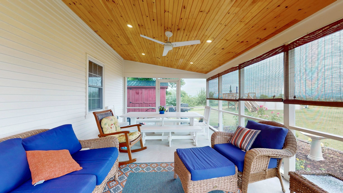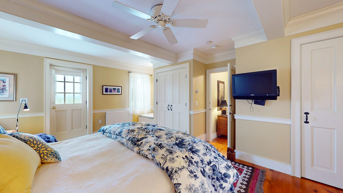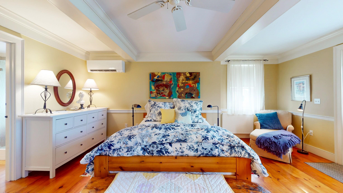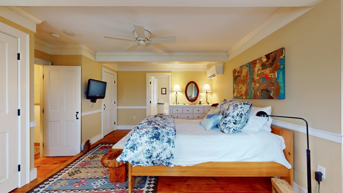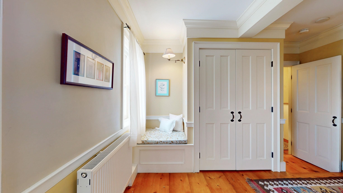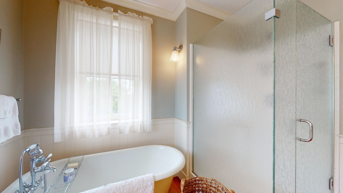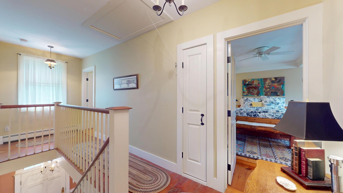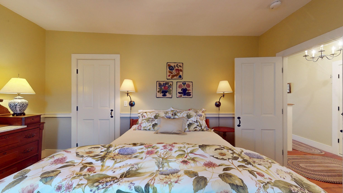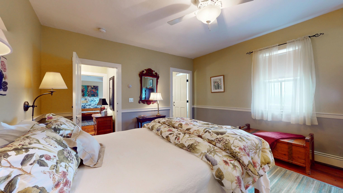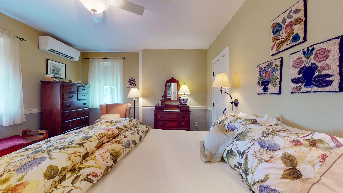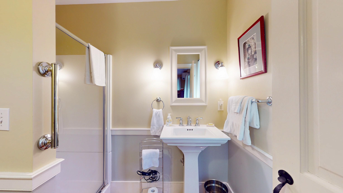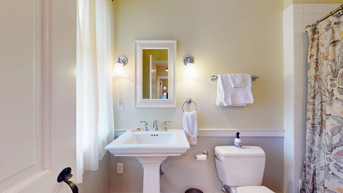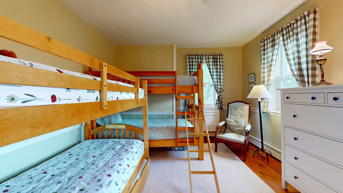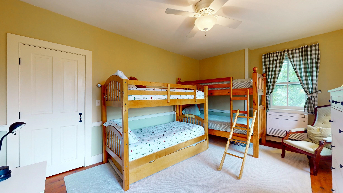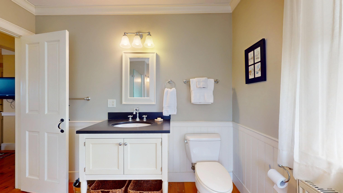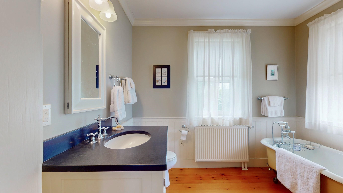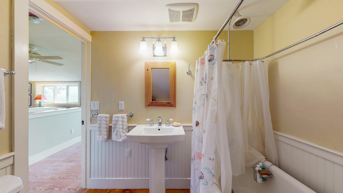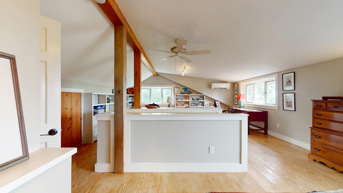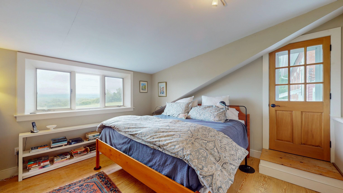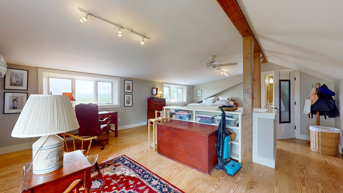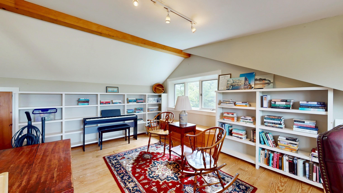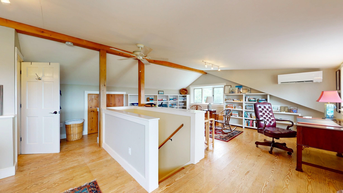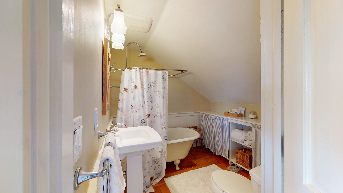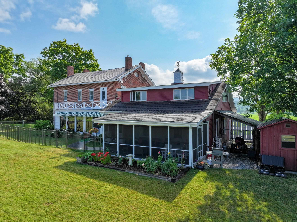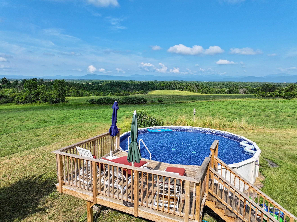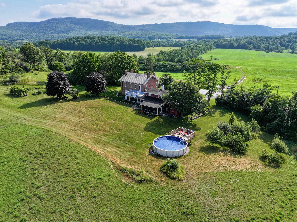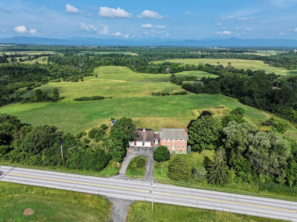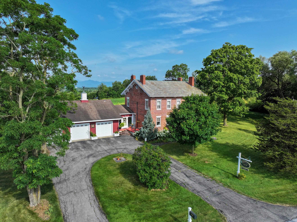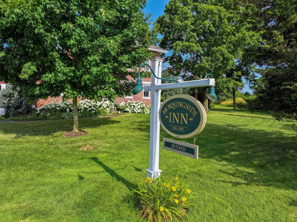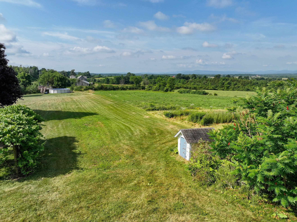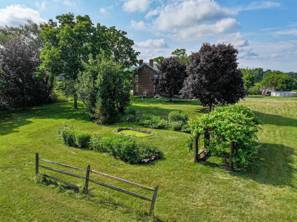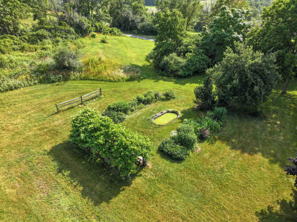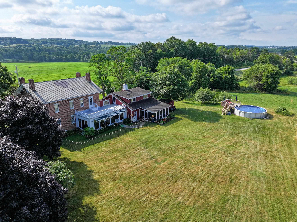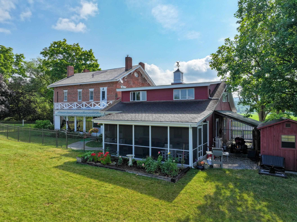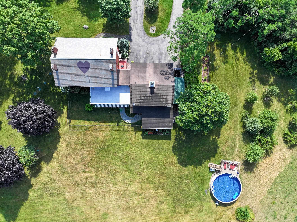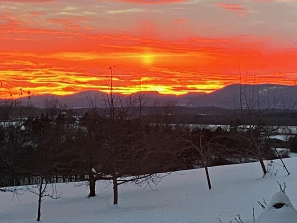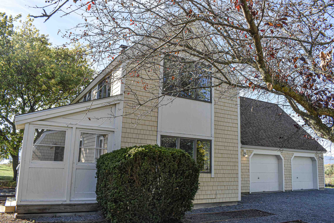1 of 60
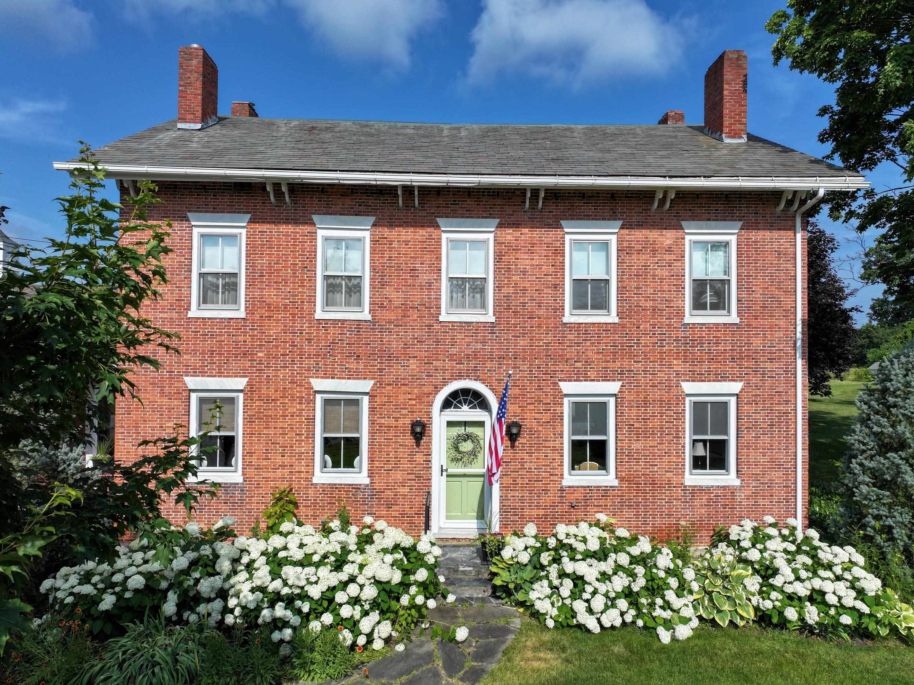
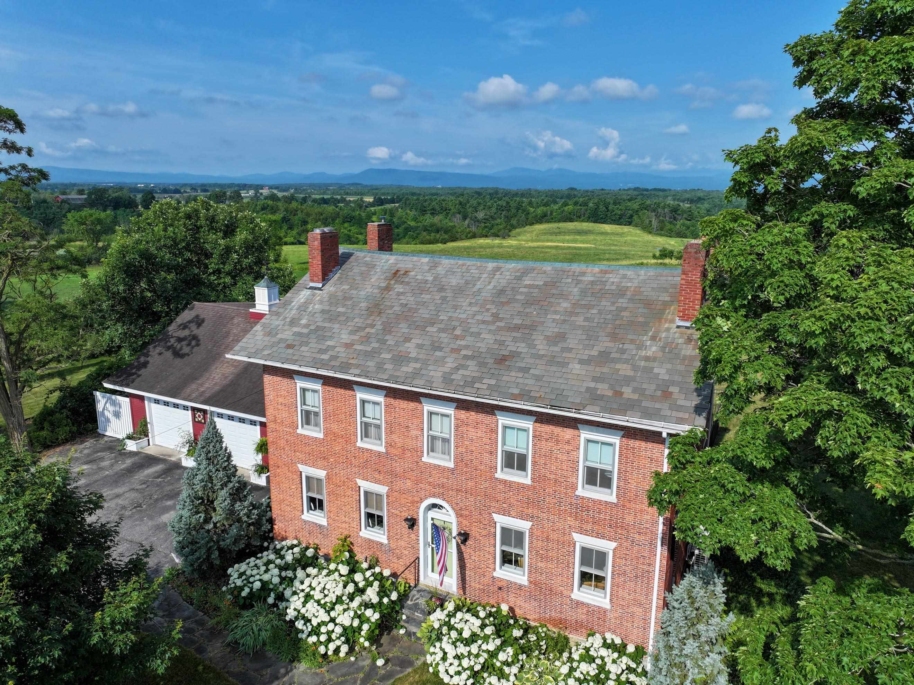
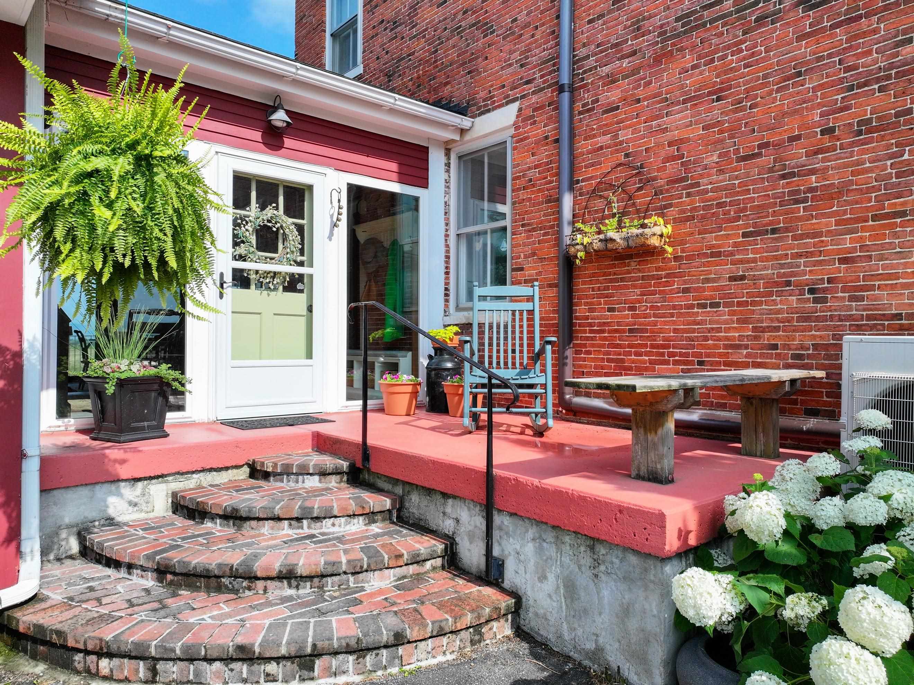
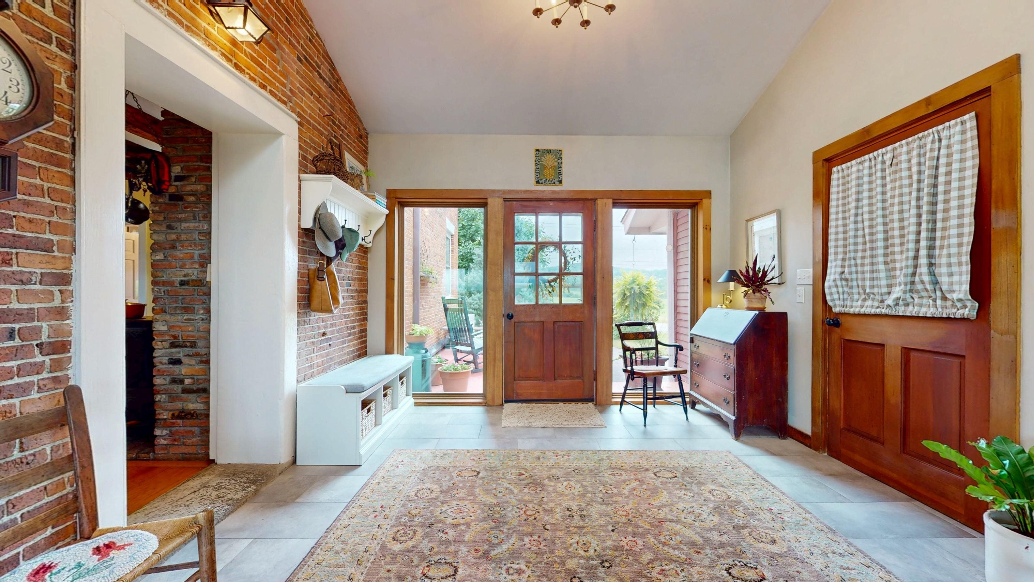
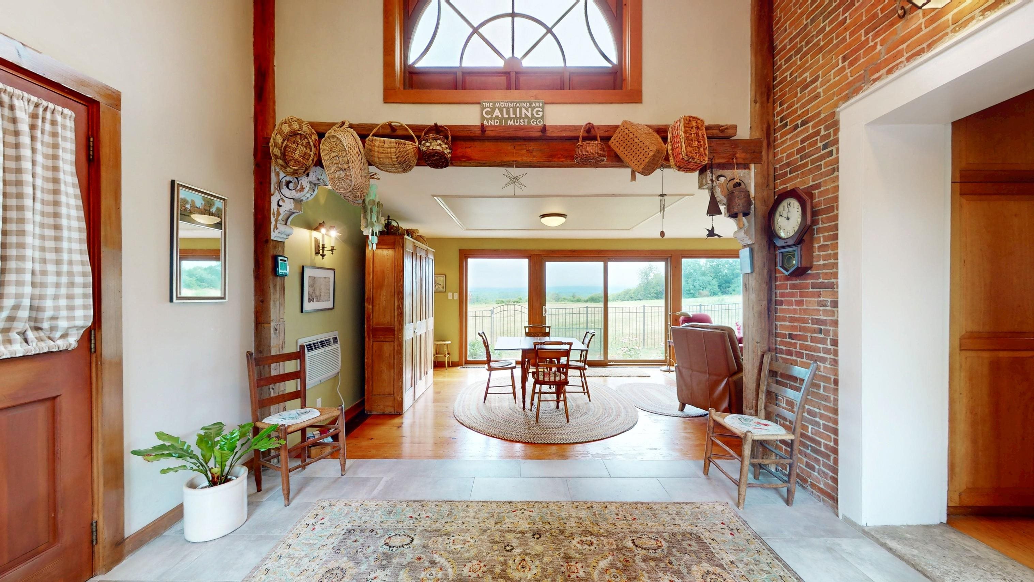
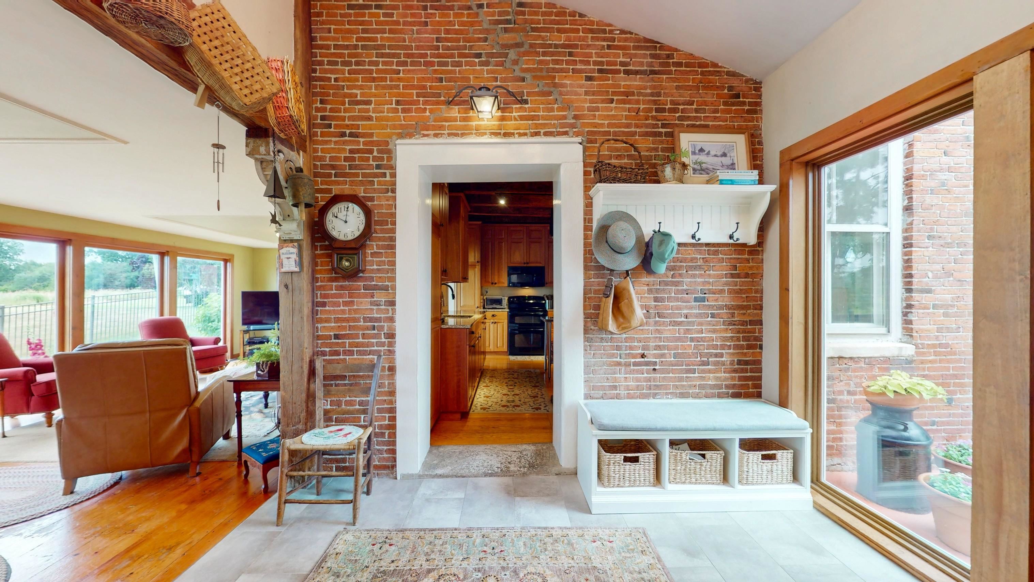
General Property Information
- Property Status:
- Active Under Contract
- Price:
- $750, 000
- Assessed:
- $510, 700
- Assessed Year:
- County:
- VT-Addison
- Acres:
- 7.80
- Property Type:
- Single Family
- Year Built:
- 1813
- Agency/Brokerage:
- Beth Stanway
IPJ Real Estate - Bedrooms:
- 4
- Total Baths:
- 5
- Sq. Ft. (Total):
- 3286
- Tax Year:
- 2025
- Taxes:
- $12, 164
- Association Fees:
A Landmark Residence with Unmatched Adirondack Views. Set on Vermont Route 22A with sweeping, unobstructed vistas of the Adirondacks, this 1813 brick Federal is not just a home, it’s a piece of living history, modernized with precision and respect. Known originally as the Benjamin Southard Jr. House, it stands as one of the region’s most distinguished properties, where early 19th-century craftsmanship meets 21st-century comfort. Step through the gracious foyer framed by an exposed brick wall and into a home designed for both scale and intimacy. The kitchen blends warmth and function with its wood cook stove, expansive island, and modern appliances. The dining room invites long, memorable dinners, while the living room offers multiple seating areas anchored by a working fireplace. The four-season sunroom is the true centerpiece, a luminous west-facing vantage point that captures the Adirondacks in every season. Outside, the grounds unfold with mature gardens, fruit trees, a fenced dog area, and an above-ground pool for summer days. Upstairs, each of the three bedrooms has a private bath, with the primary suite enjoying its own west-facing porch. Above the oversized two-car garage is a private guest suite, while the garage itself houses a finished workout room and connects to a screened porch for summer evenings. Modern upgrades from heat pumps to fiber internet ensure that historic charm is paired with today’s efficiency.
Interior Features
- # Of Stories:
- 2
- Sq. Ft. (Total):
- 3286
- Sq. Ft. (Above Ground):
- 3286
- Sq. Ft. (Below Ground):
- 0
- Sq. Ft. Unfinished:
- 1200
- Rooms:
- 8
- Bedrooms:
- 4
- Baths:
- 5
- Interior Desc:
- Appliances Included:
- Flooring:
- Heating Cooling Fuel:
- Water Heater:
- Basement Desc:
- Unfinished
Exterior Features
- Style of Residence:
- Federal
- House Color:
- Red
- Time Share:
- No
- Resort:
- Exterior Desc:
- Exterior Details:
- Amenities/Services:
- Land Desc.:
- Mountain View, View, Rural
- Suitable Land Usage:
- Roof Desc.:
- Slate
- Driveway Desc.:
- Circular
- Foundation Desc.:
- Stone
- Sewer Desc.:
- Septic
- Garage/Parking:
- Yes
- Garage Spaces:
- 2
- Road Frontage:
- 0
Other Information
- List Date:
- 2025-07-12
- Last Updated:


