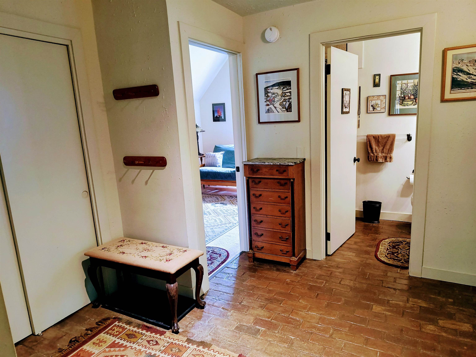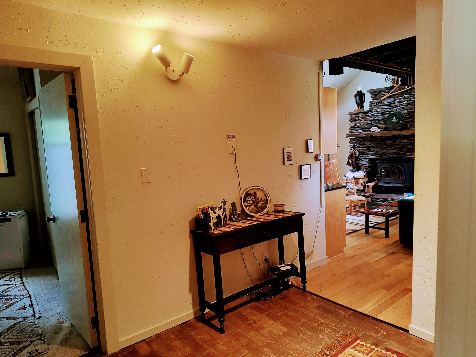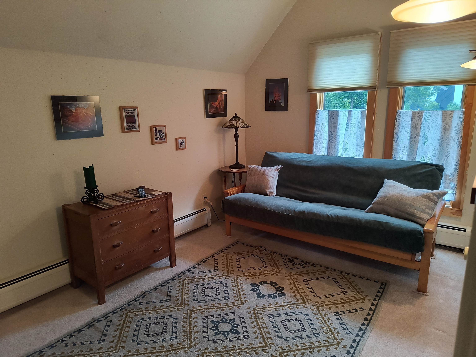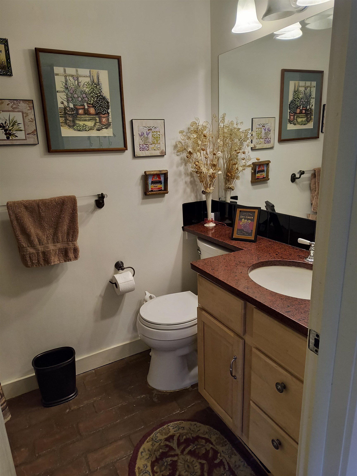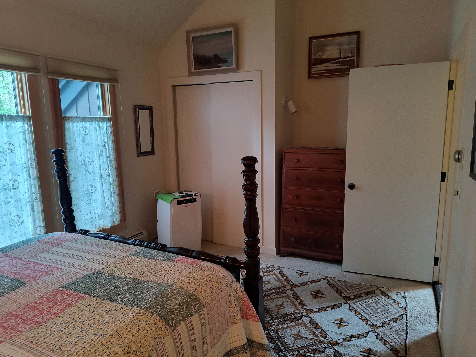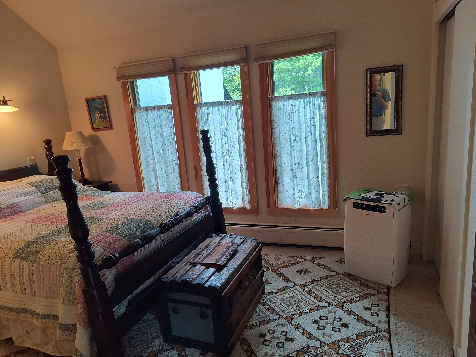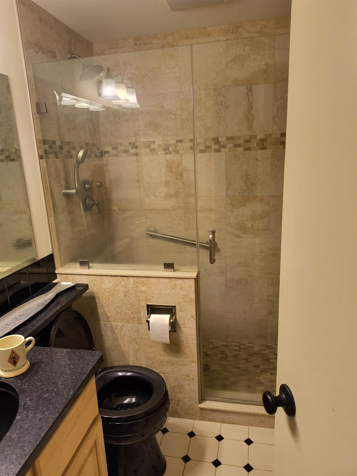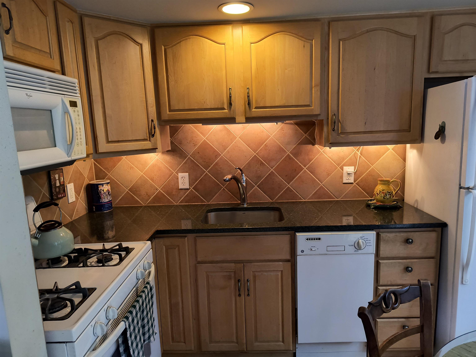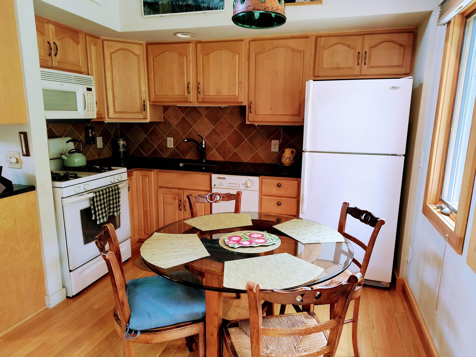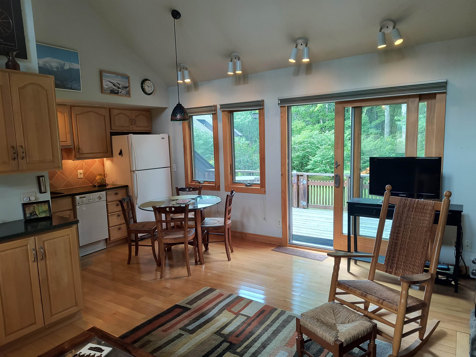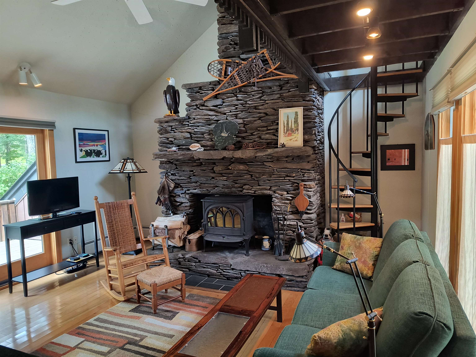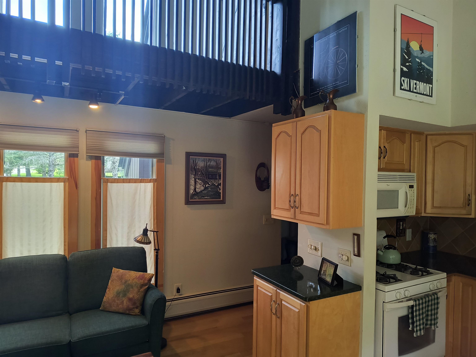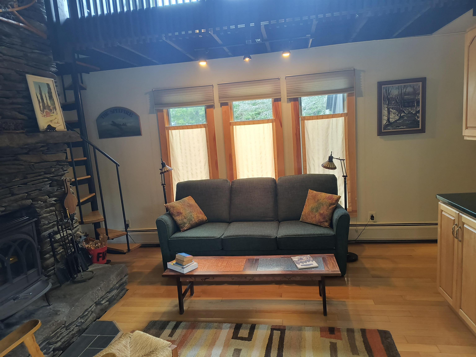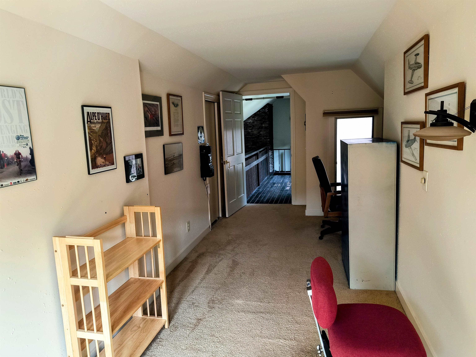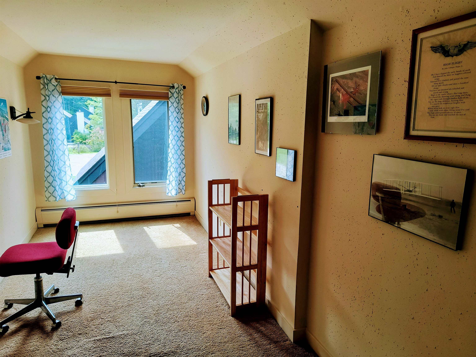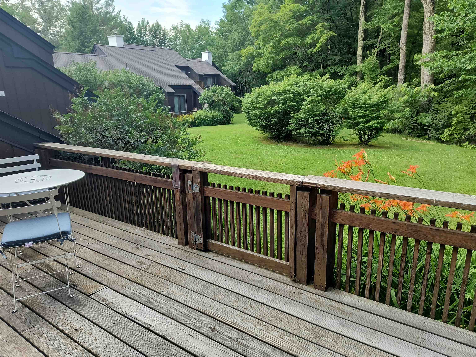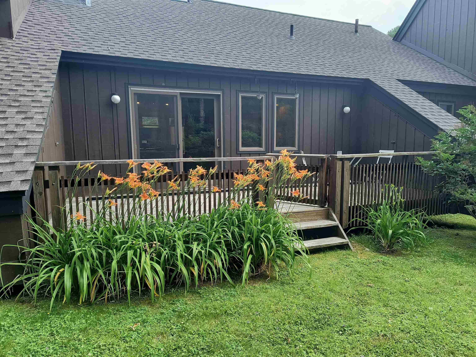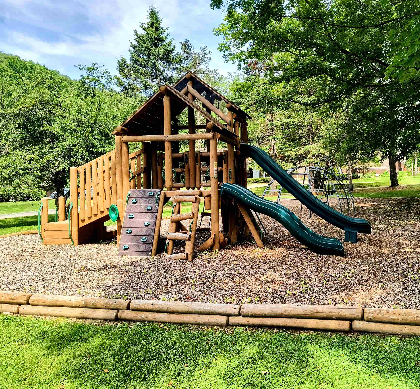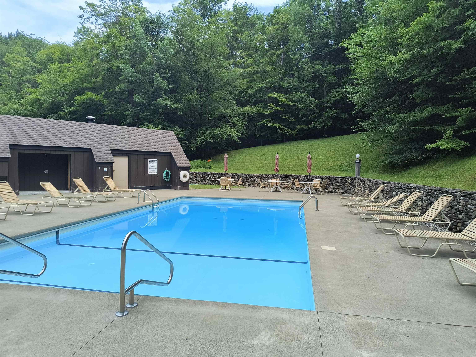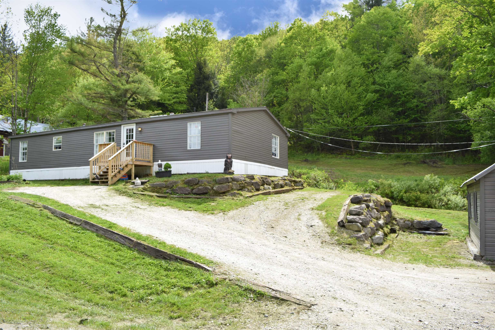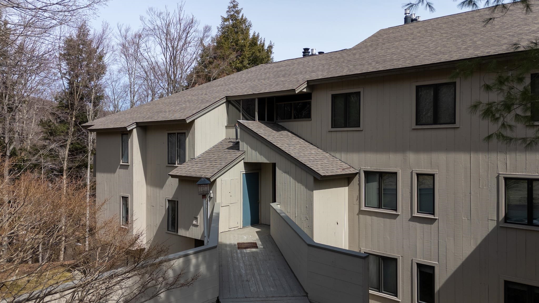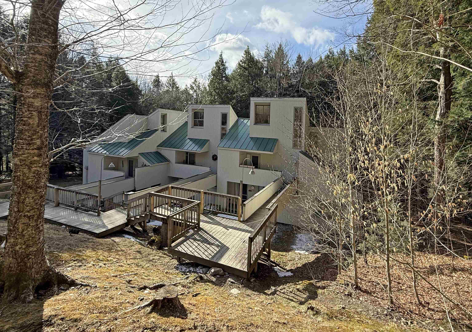1 of 25
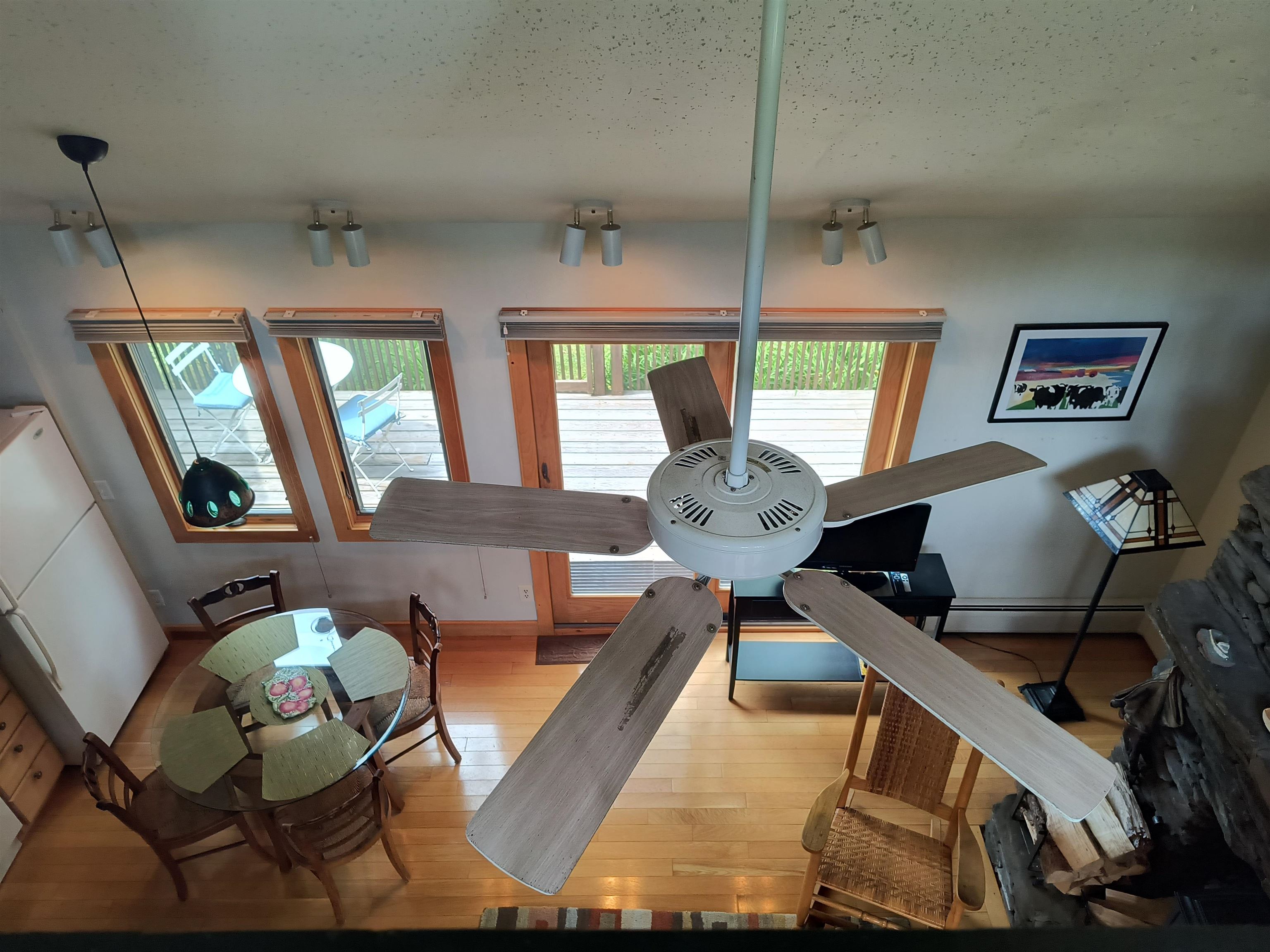
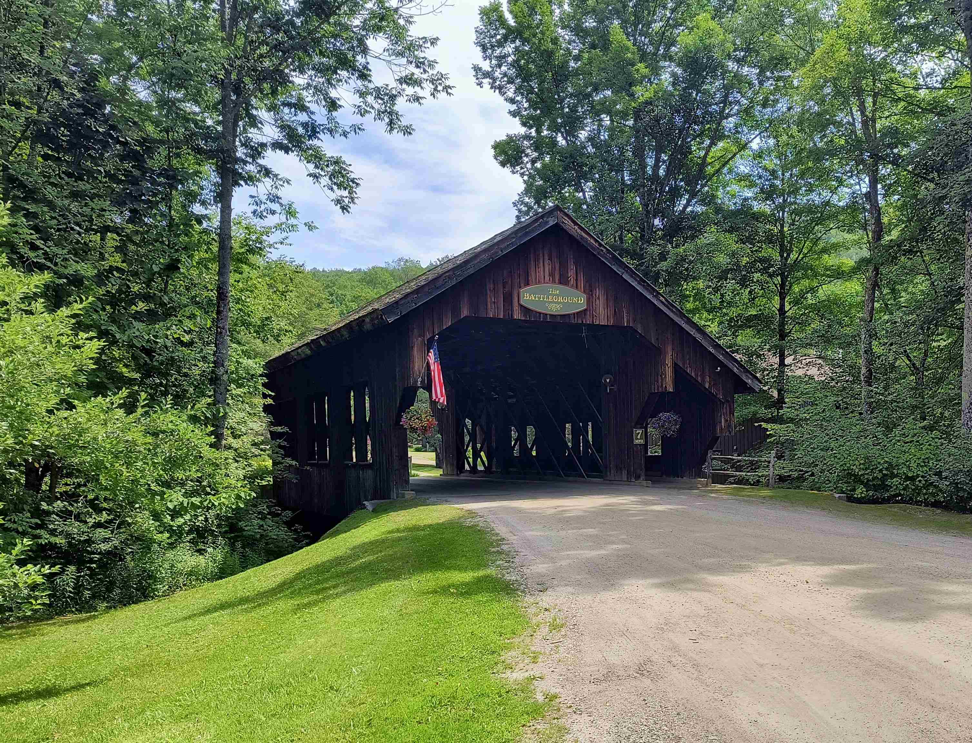
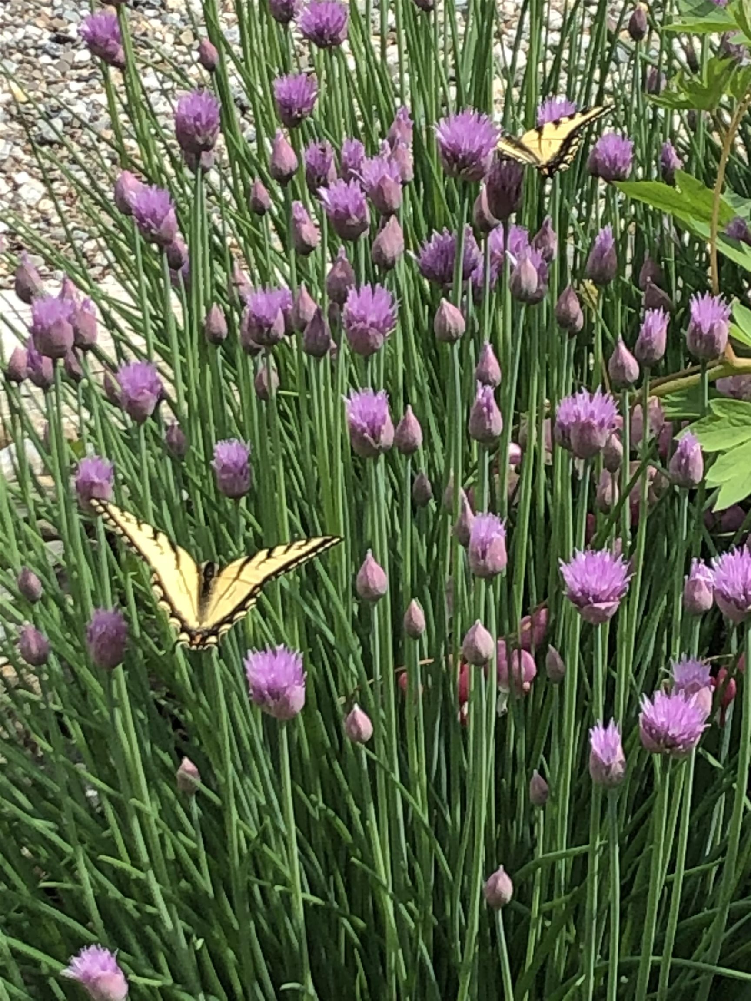
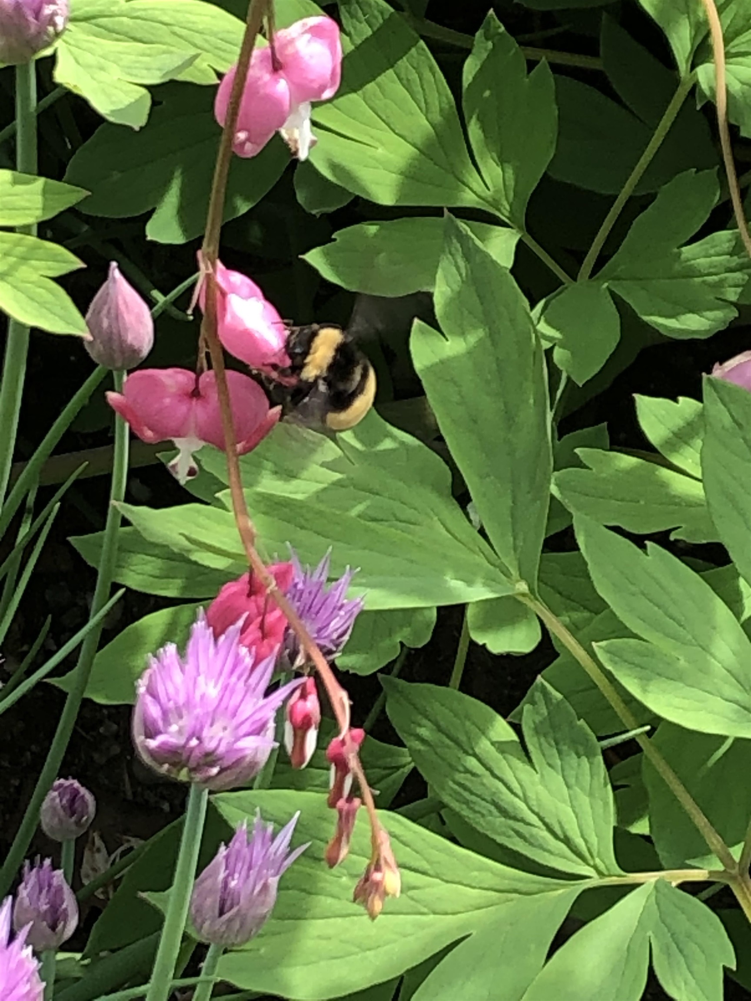
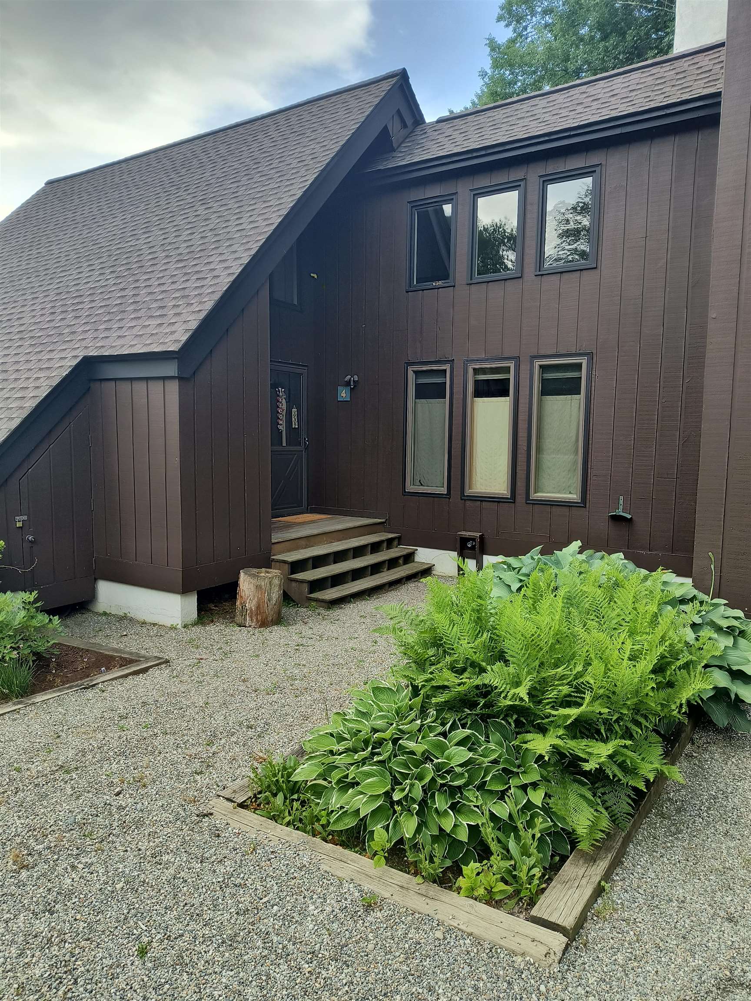
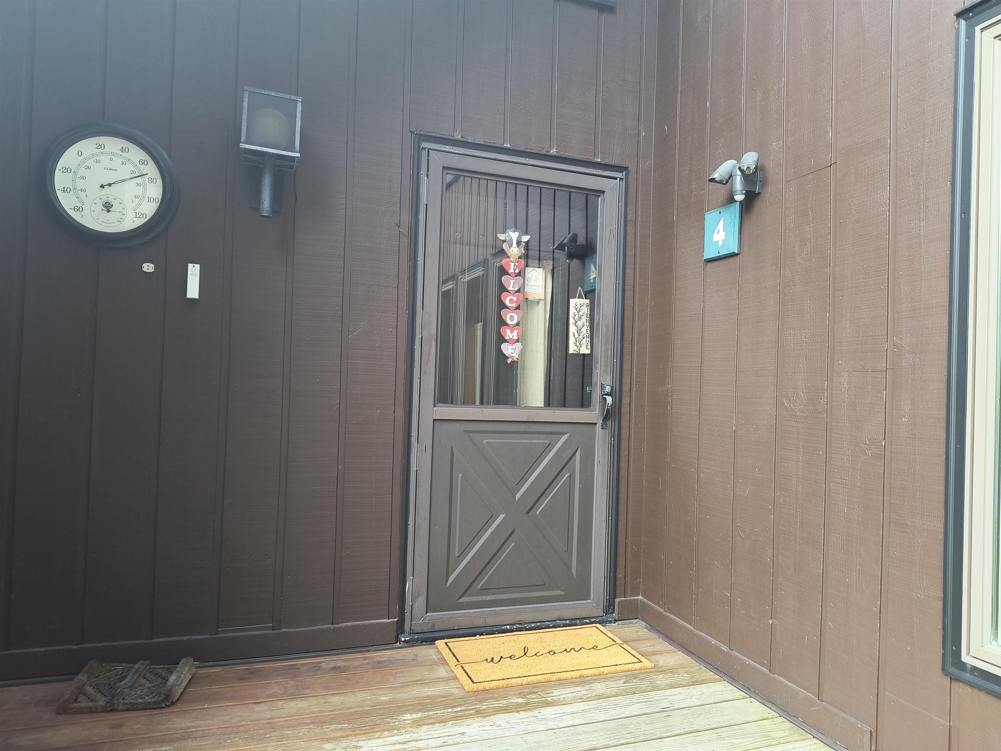
General Property Information
- Property Status:
- Active
- Price:
- $385, 000
- Unit Number
- 4
- Assessed:
- $0
- Assessed Year:
- County:
- VT-Washington
- Acres:
- 63.00
- Property Type:
- Condo
- Year Built:
- 1974
- Agency/Brokerage:
- Ginny Hanson
KW Vermont - Bedrooms:
- 2
- Total Baths:
- 2
- Sq. Ft. (Total):
- 914
- Tax Year:
- 2024
- Taxes:
- $3, 310
- Association Fees:
A four-season retreat. Hygge (Danish) - "a cozy, contented mood evoked by comfort and conviviality.” This condo is a delight both inside and outside! Come home to a cozy fire in the Jotul, admire the floor to cathedral ceiling fieldstone hearth in the living room, the updated kitchen and bathrooms with quartz countertops, the tiled, glass step out shower in the main bathroom, and the high-efficiency, double-glazed windows all around. On the main floor of the condo is a little mudroom entry, the master bedroom with attached bathroom, 2nd bedroom, 2nd bathroom and Kitchen/Livingroom . A spiral staircase leads to a loft, with part of it open, overlooking the hearth and living room below. Part of the loft is an enclosed room with ample space for two desks. A bonus, stand-up workshop space has been created in the otherwise crawlspace basement below. Outside enjoy the Catamount trail for snowshoeing and X-country skiing and in the summer enjoy the pool, tennis courts, playground, backyard brook and beautiful landscaping.
Interior Features
- # Of Stories:
- 1.5
- Sq. Ft. (Total):
- 914
- Sq. Ft. (Above Ground):
- 914
- Sq. Ft. (Below Ground):
- 0
- Sq. Ft. Unfinished:
- 200
- Rooms:
- 5
- Bedrooms:
- 2
- Baths:
- 2
- Interior Desc:
- Ceiling Fan, Furnished, Kitchen/Living, Natural Light, Vaulted Ceiling, Wood Stove Insert, 1st Floor Laundry
- Appliances Included:
- Dishwasher, Dryer, Refrigerator, Washer, Gas Stove, Water Heater
- Flooring:
- Brick, Carpet, Hardwood, Slate/Stone
- Heating Cooling Fuel:
- Water Heater:
- Basement Desc:
- Concrete, Concrete Floor, Crawl Space, Partial, Interior Stairs, Unfinished
Exterior Features
- Style of Residence:
- Townhouse
- House Color:
- Brown
- Time Share:
- No
- Resort:
- Exterior Desc:
- Exterior Details:
- Deck, Natural Shade, Playground, In-Ground Pool, Tennis Court, Window Screens
- Amenities/Services:
- Land Desc.:
- Country Setting, Hilly, Landscaped, Stream, Trail/Near Trail, Walking Trails, Near Skiing, Rural
- Suitable Land Usage:
- Roof Desc.:
- Architectural Shingle
- Driveway Desc.:
- Gravel
- Foundation Desc.:
- Concrete
- Sewer Desc.:
- Community
- Garage/Parking:
- No
- Garage Spaces:
- 0
- Road Frontage:
- 0
Other Information
- List Date:
- 2025-07-12
- Last Updated:


