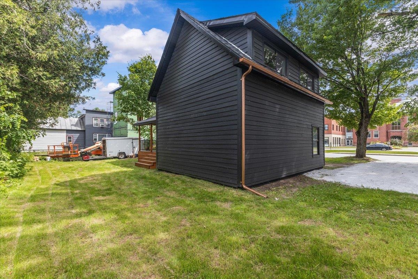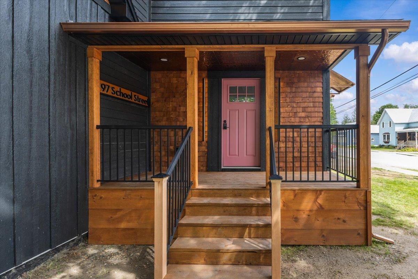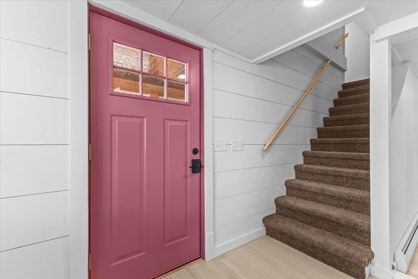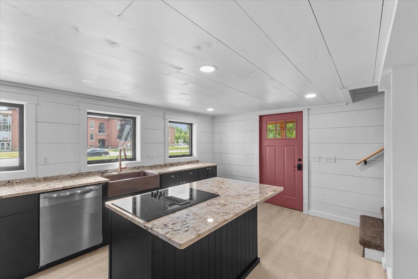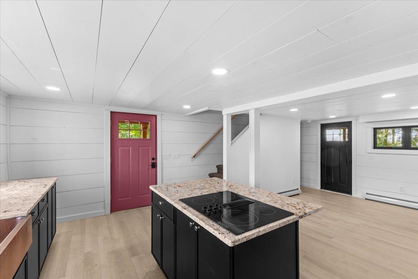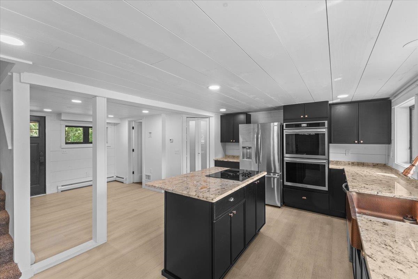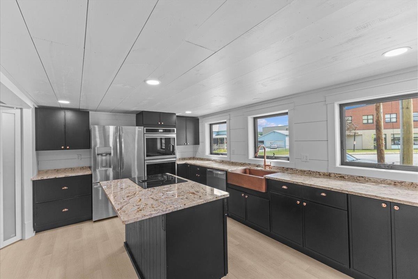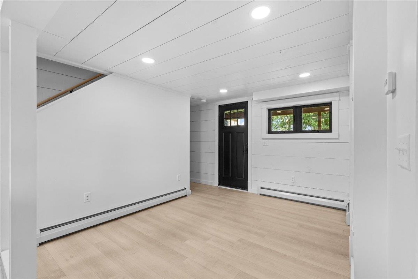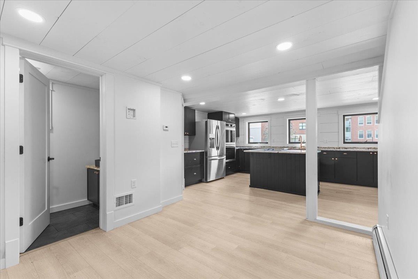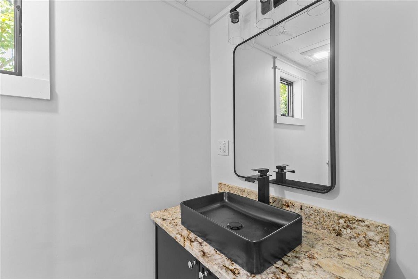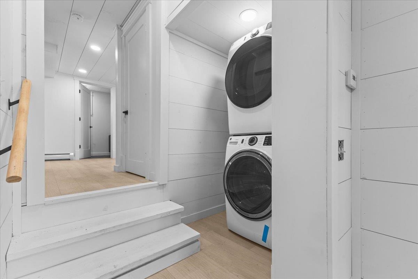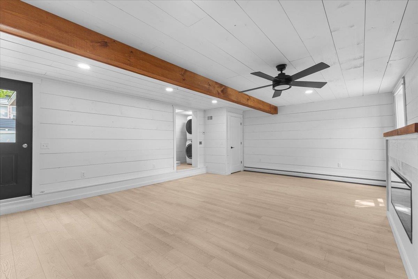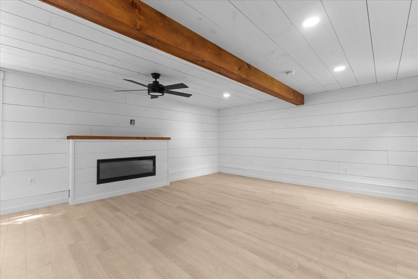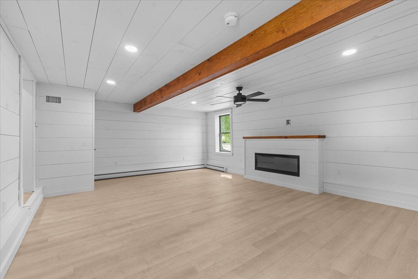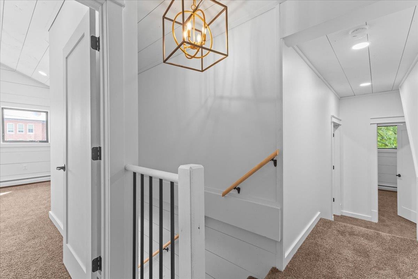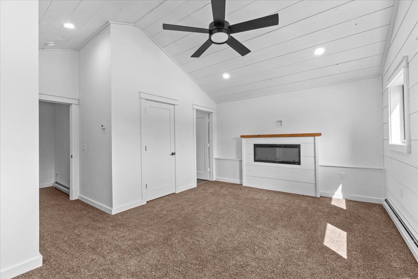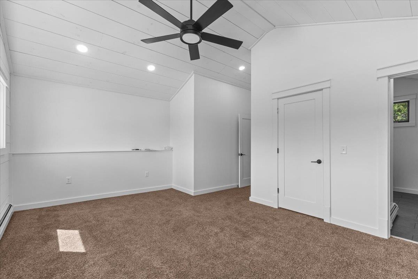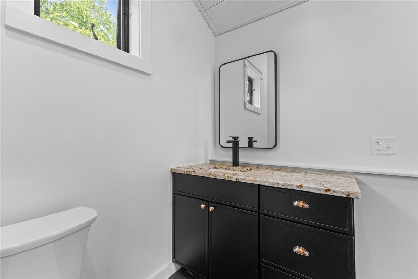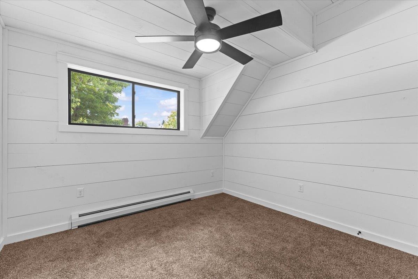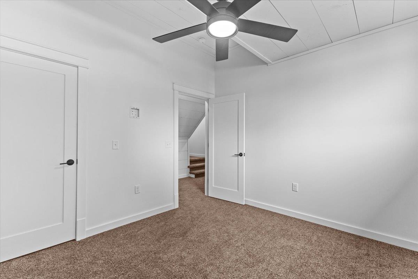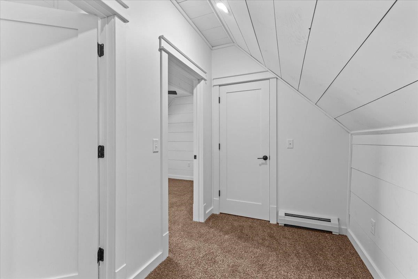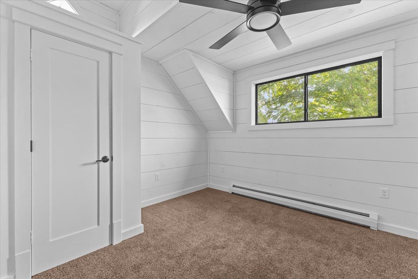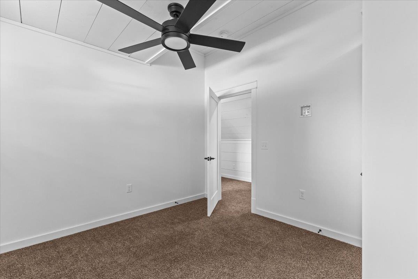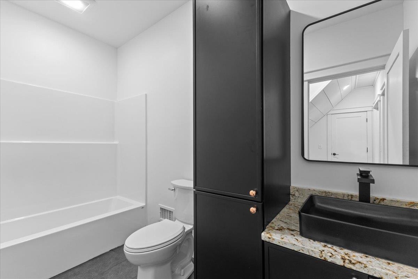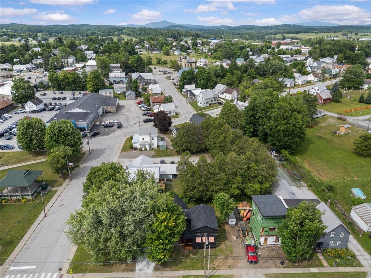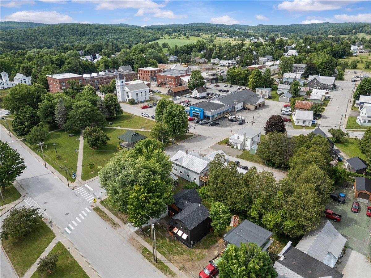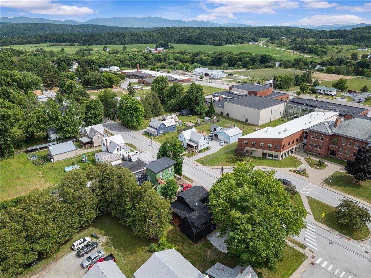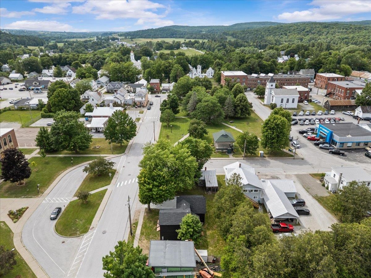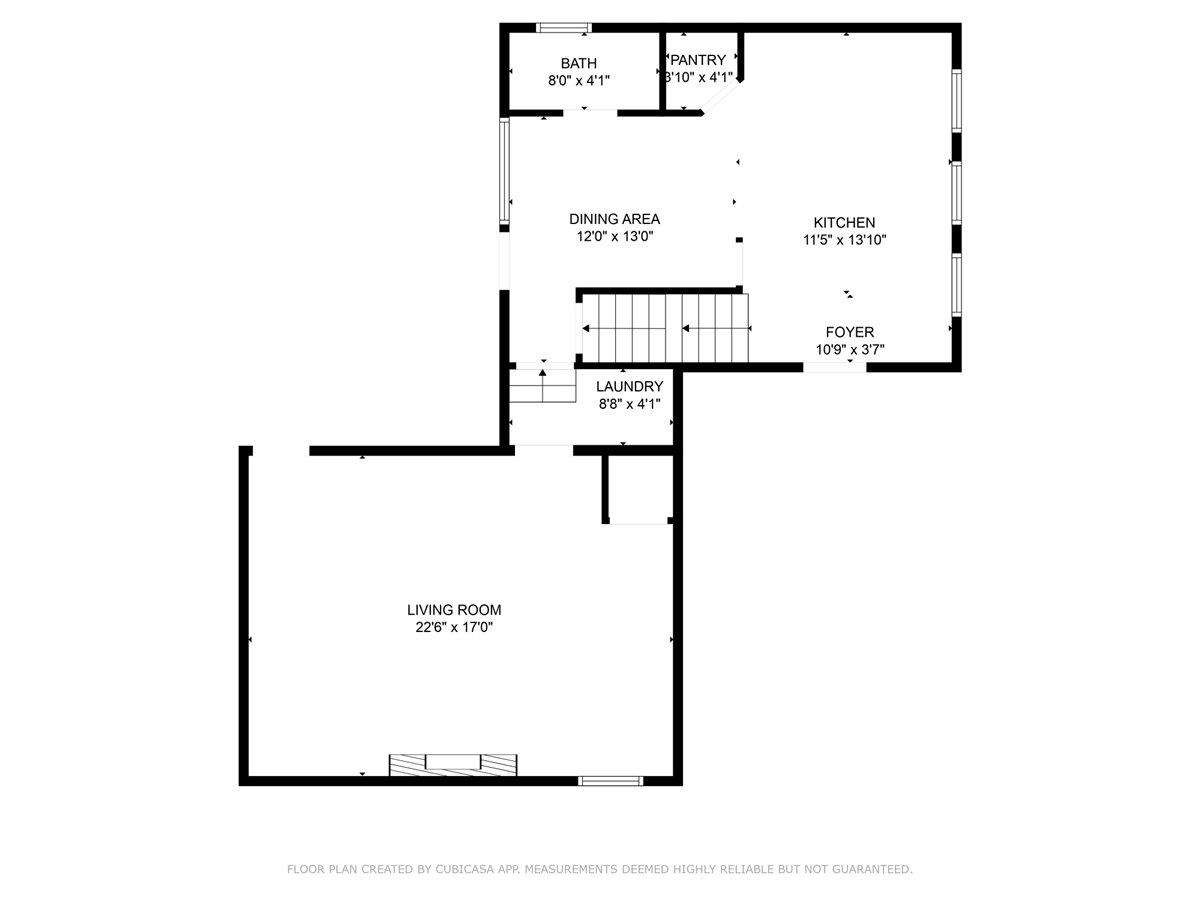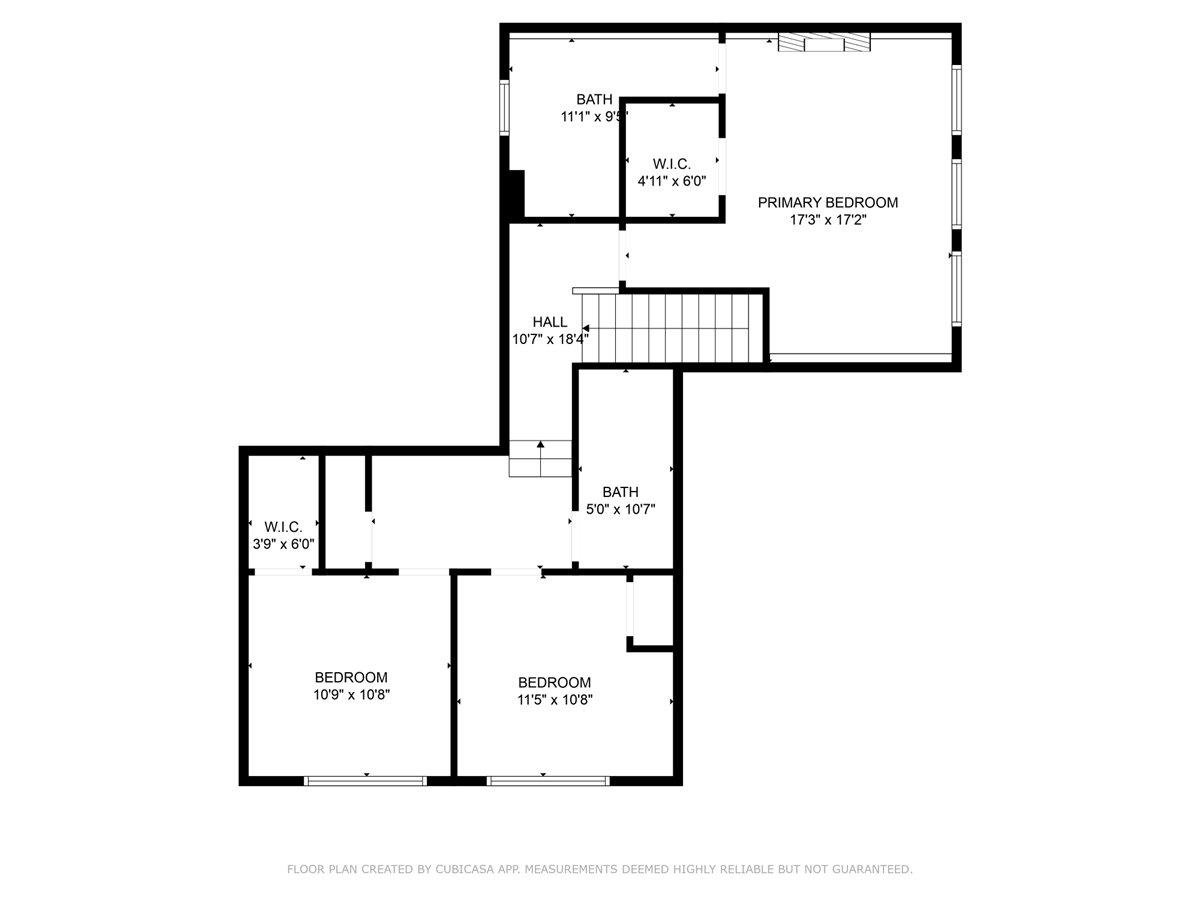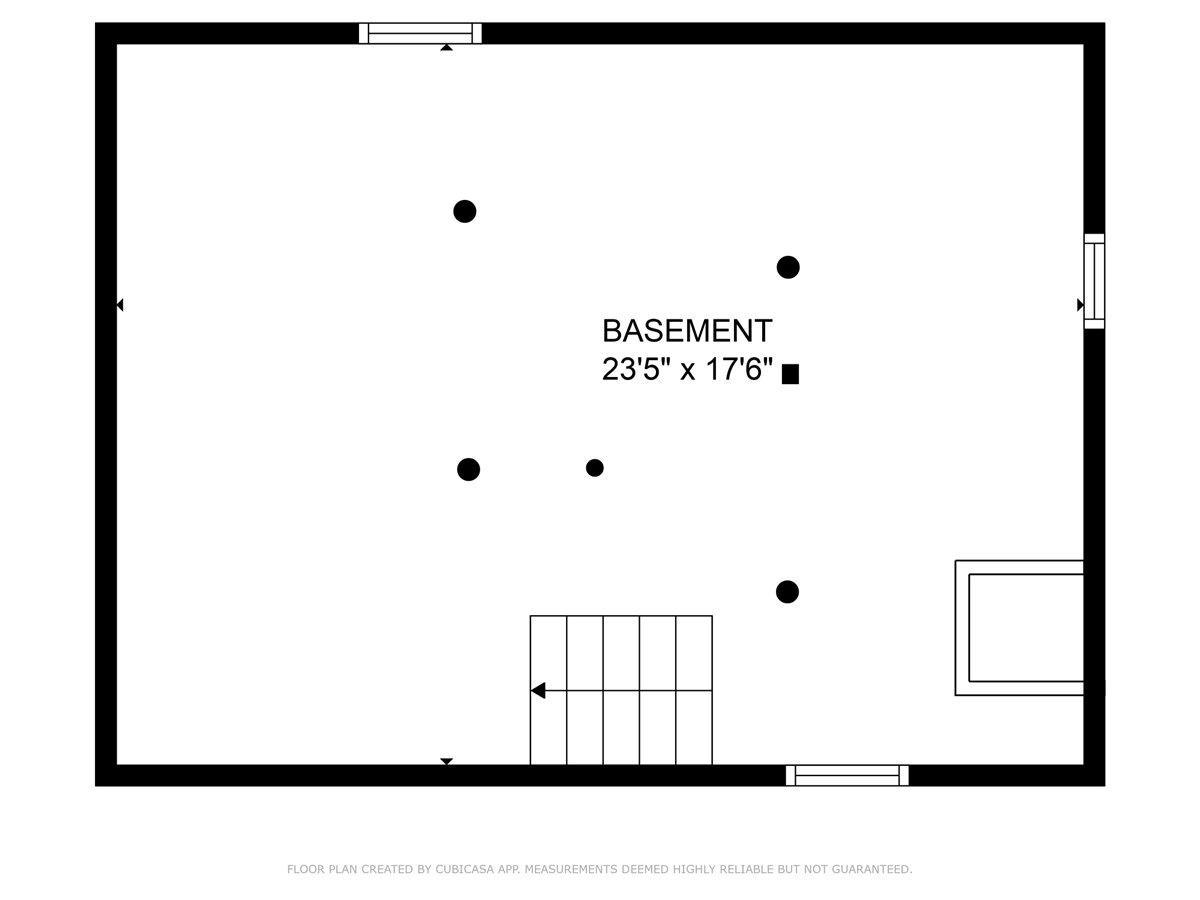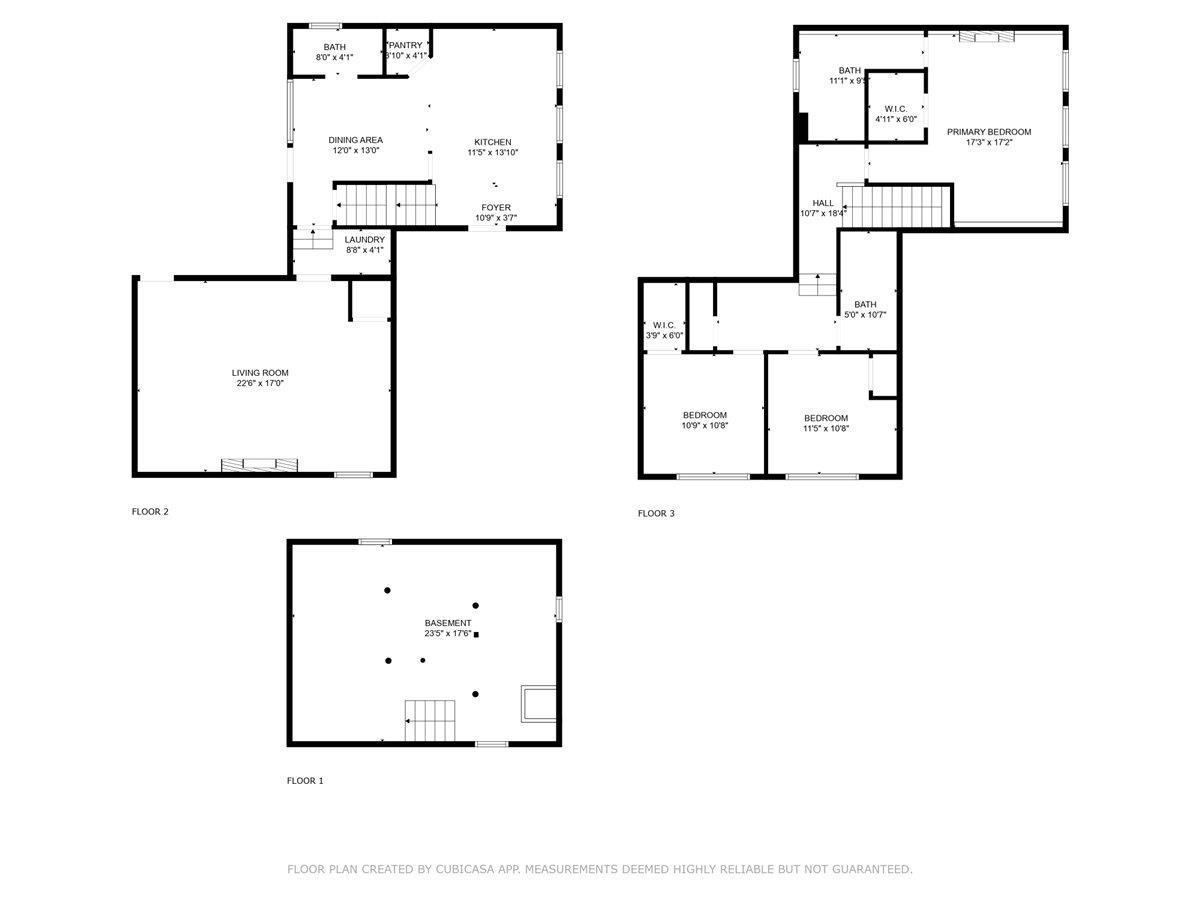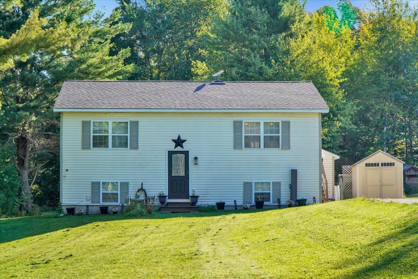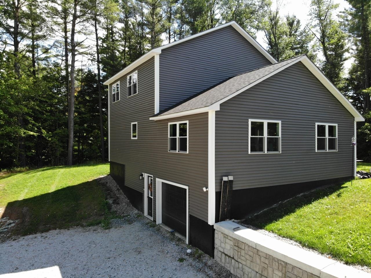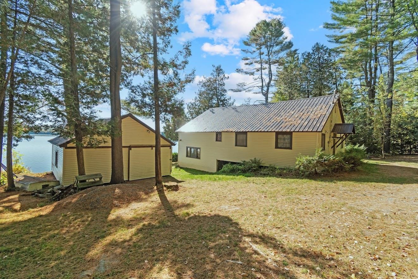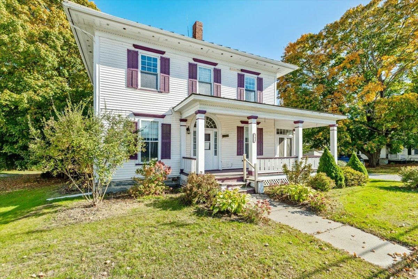1 of 38
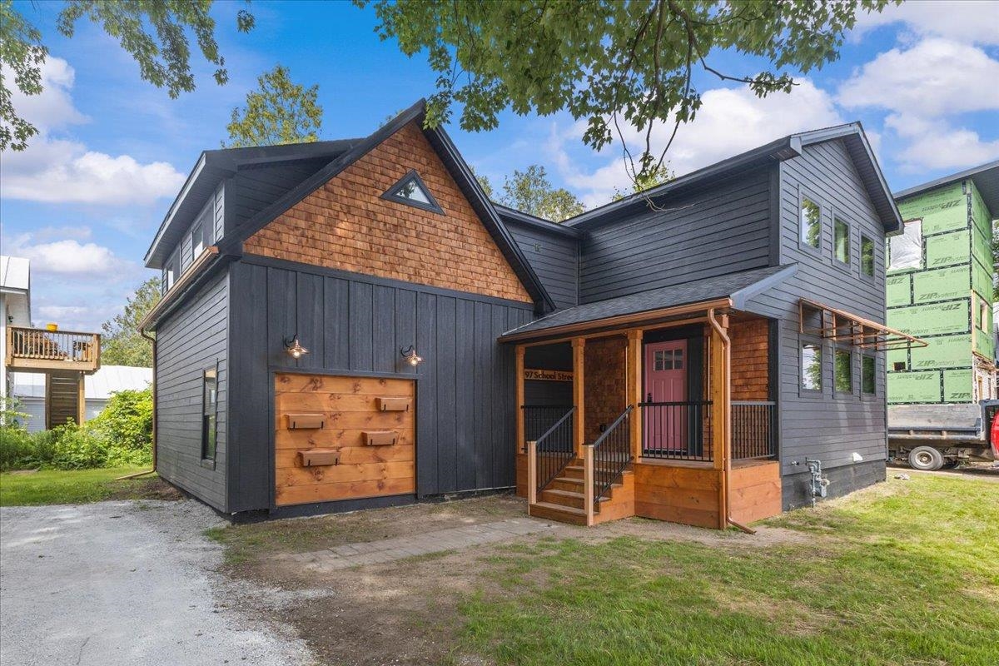
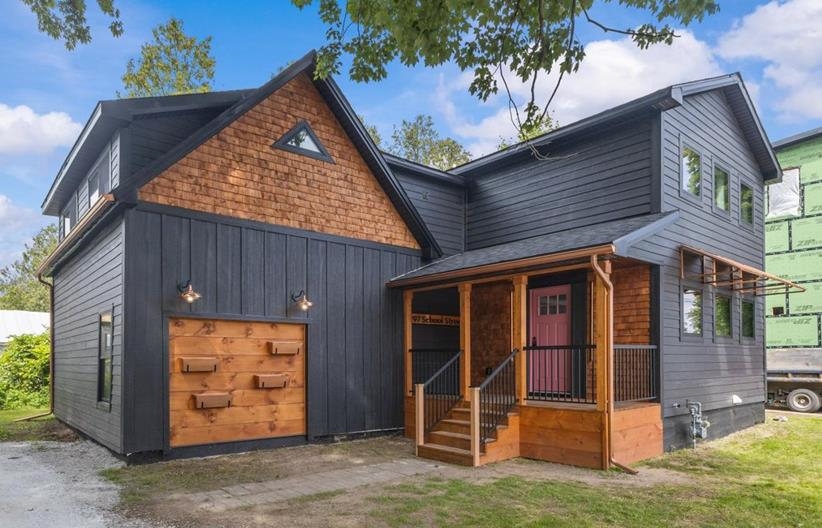
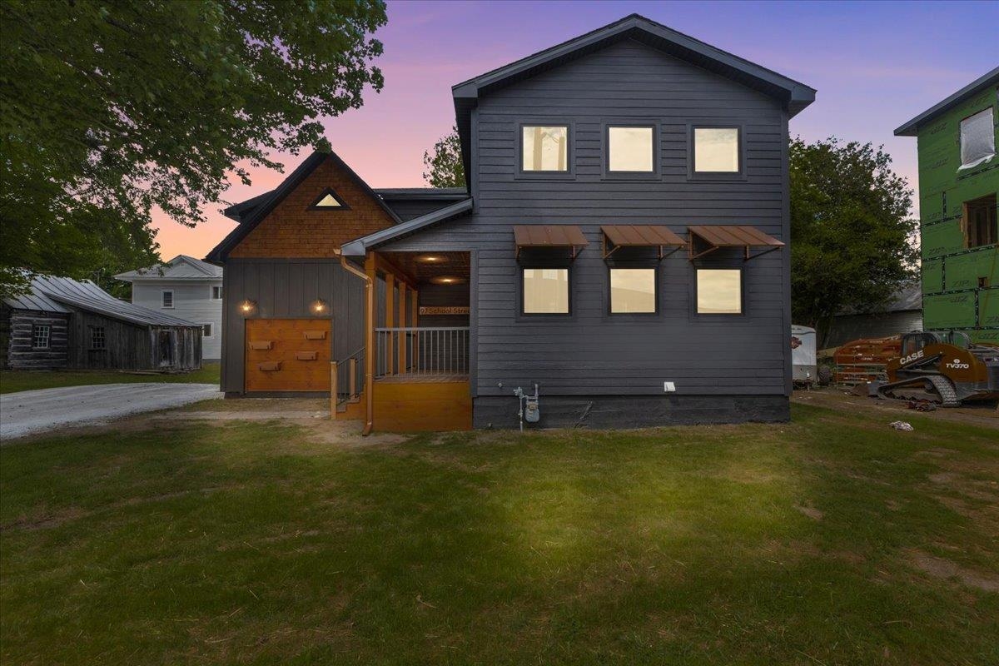
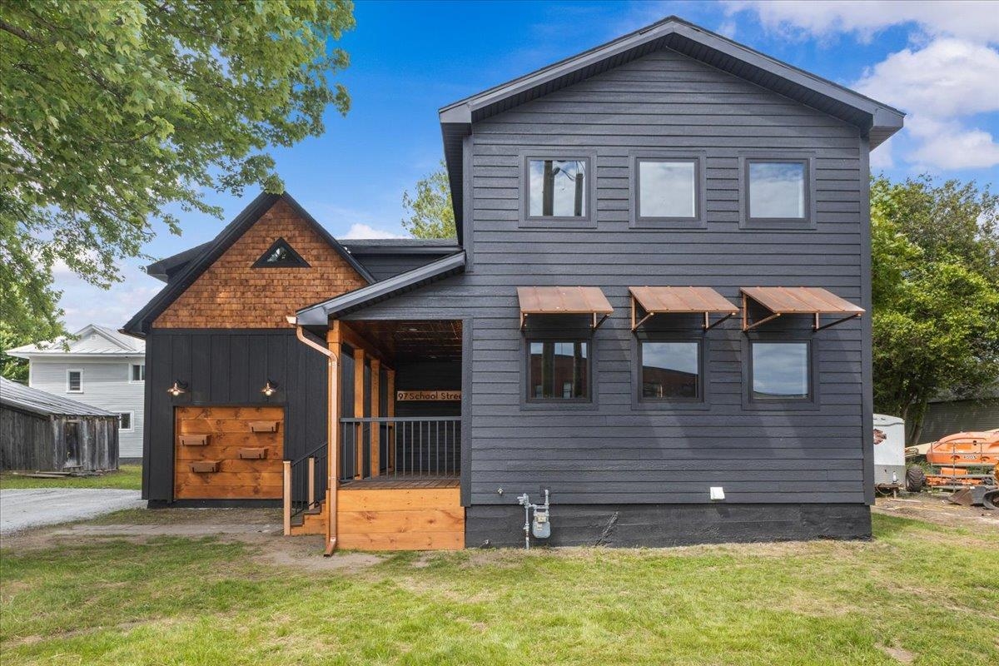
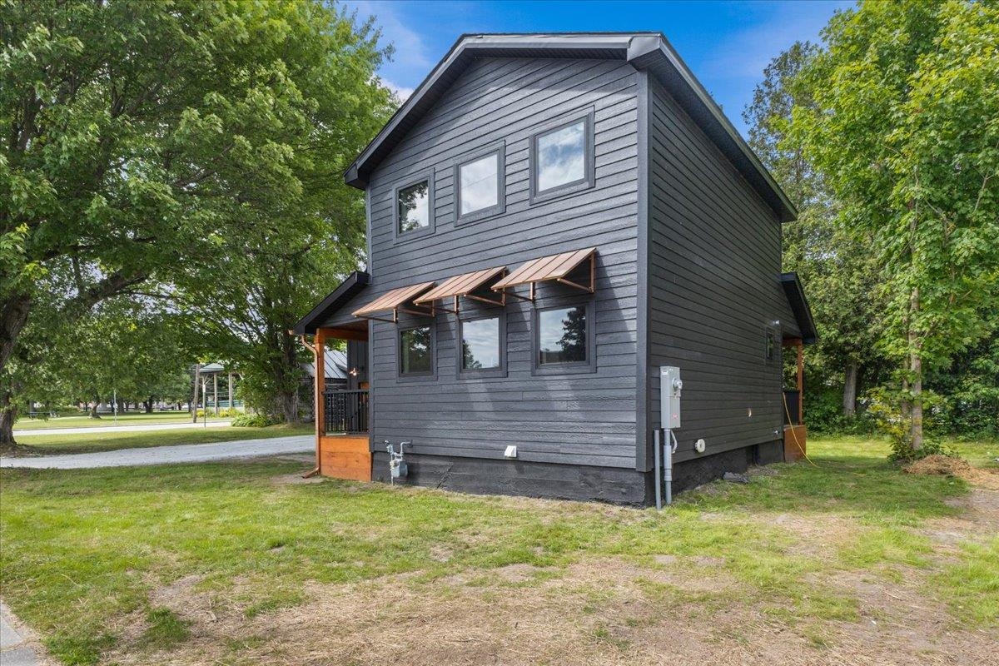
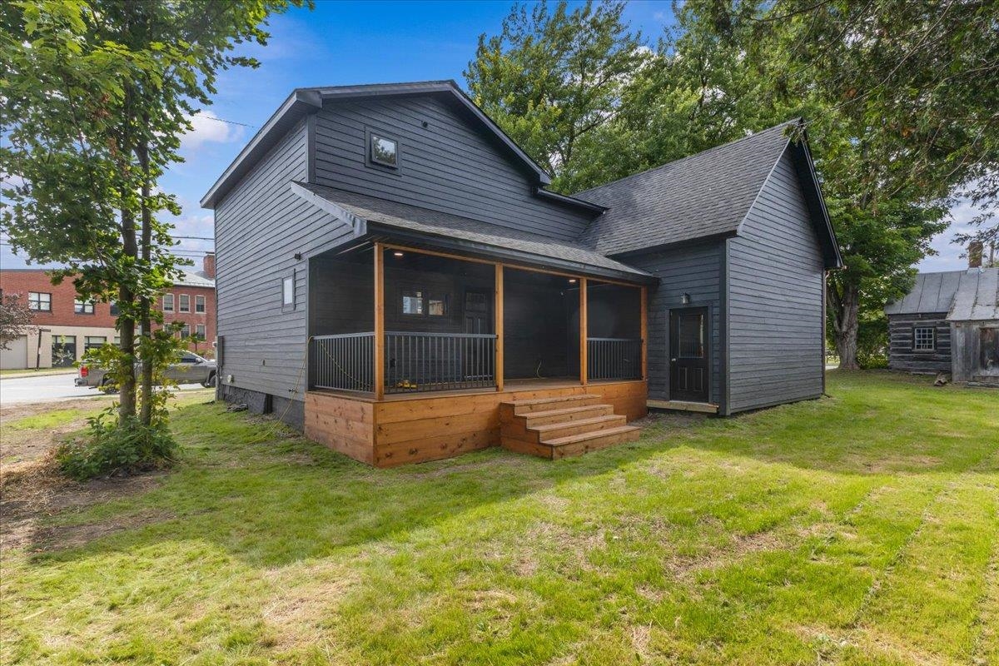
General Property Information
- Property Status:
- Active
- Price:
- $359, 000
- Assessed:
- $0
- Assessed Year:
- County:
- VT-Franklin
- Acres:
- 0.10
- Property Type:
- Single Family
- Year Built:
- 1880
- Agency/Brokerage:
- Shannon Kane
CENTURY 21 North East - Bedrooms:
- 3
- Total Baths:
- 3
- Sq. Ft. (Total):
- 1753
- Tax Year:
- Taxes:
- $0
- Association Fees:
Welcome to 97 School Street—where modern comfort meets timeless charm in the heart of Enosburg Falls! This stunning 3-bedroom, 3-bathroom home has been completely stripped to the studs and rebuilt from the ground up. EVERYTHING is brand new, including the electrical, plumbing, heating system, and all appliances—offering the peace of mind and efficiency of new construction with the character of a classic village home. Step inside and be wowed by the spacious layout featuring a large family room with a cozy electric fireplace, perfect for Vermont winters. The open-concept kitchen is a dream, showcasing granite countertops, a pantry for extra storage, and plenty of space for entertaining. The luxurious primary suite is a true retreat with soaring ceilings and a second electric fireplace that adds both warmth and ambiance. Every inch of this home has been thoughtfully designed—from the LP SmartSiding exterior trimmed out in copper finish for a bold, stylish finish, to the oversized back deck ready for BBQs, morning coffee, or relaxing after a long day. Located close to schools, restaurants, and local amenities, this home is not just a renovation—it’s a total transformation. Don’t miss your chance to own this turn-key beauty in the heart of Franklin County!
Interior Features
- # Of Stories:
- 2
- Sq. Ft. (Total):
- 1753
- Sq. Ft. (Above Ground):
- 1753
- Sq. Ft. (Below Ground):
- 0
- Sq. Ft. Unfinished:
- 414
- Rooms:
- 9
- Bedrooms:
- 3
- Baths:
- 3
- Interior Desc:
- Appliances Included:
- Flooring:
- Heating Cooling Fuel:
- Water Heater:
- Basement Desc:
- Concrete
Exterior Features
- Style of Residence:
- Farmhouse
- House Color:
- Time Share:
- No
- Resort:
- Exterior Desc:
- Exterior Details:
- Amenities/Services:
- Land Desc.:
- City Lot, Corner, Near School(s)
- Suitable Land Usage:
- Roof Desc.:
- Tile
- Driveway Desc.:
- Crushed Stone
- Foundation Desc.:
- Concrete
- Sewer Desc.:
- Public
- Garage/Parking:
- No
- Garage Spaces:
- 0
- Road Frontage:
- 190
Other Information
- List Date:
- 2025-07-12
- Last Updated:


