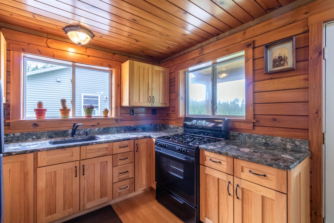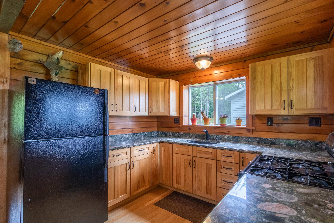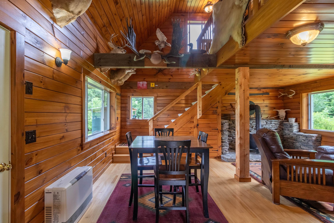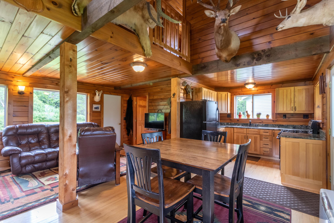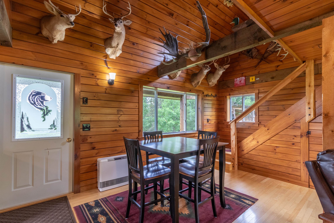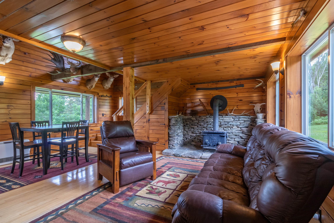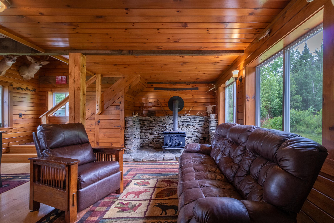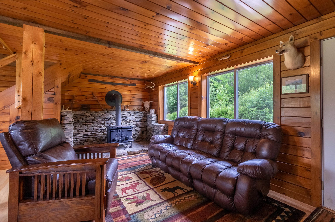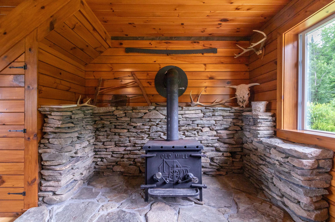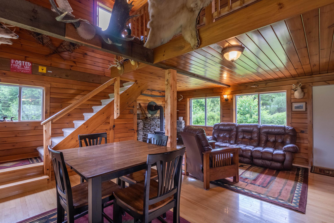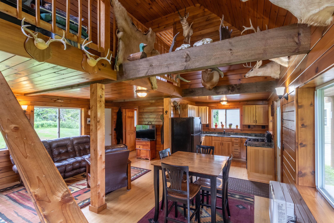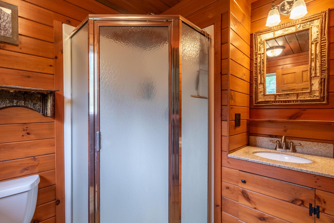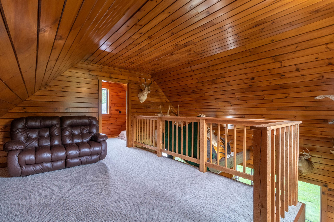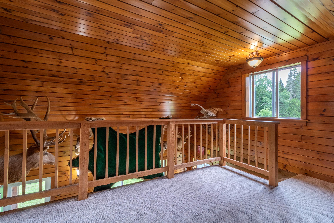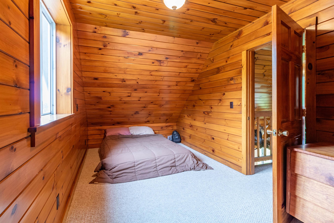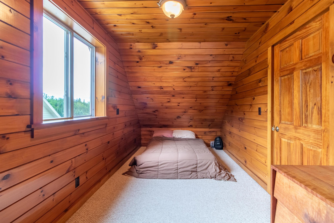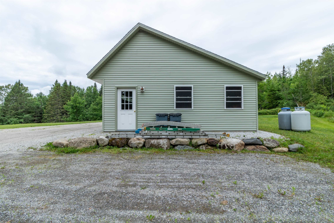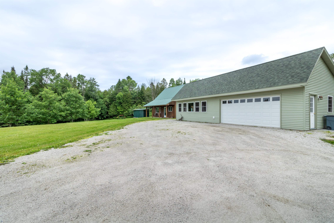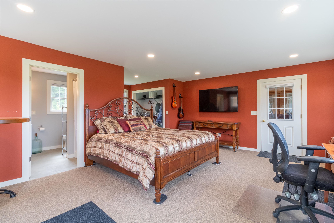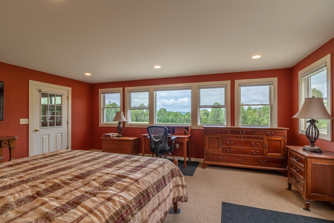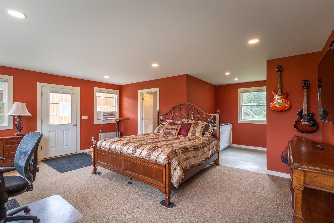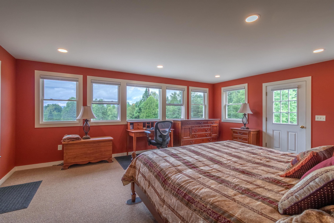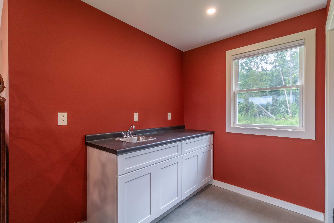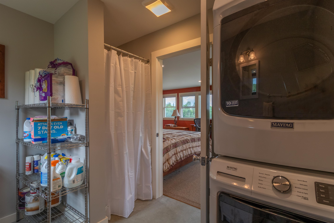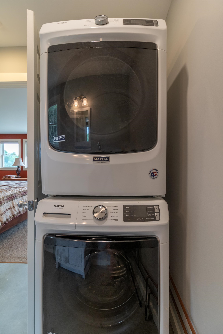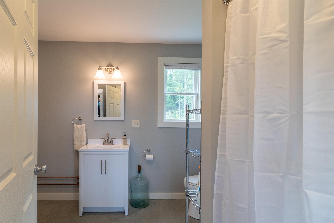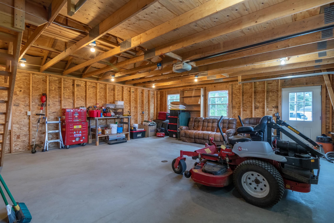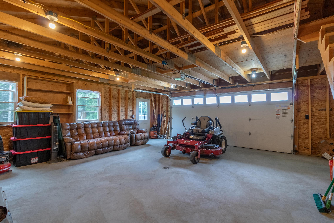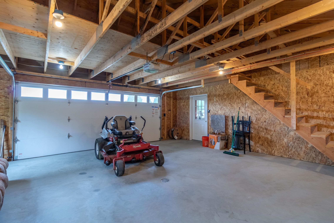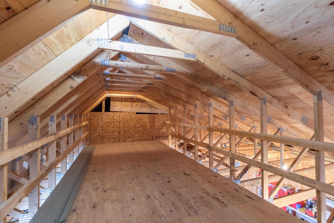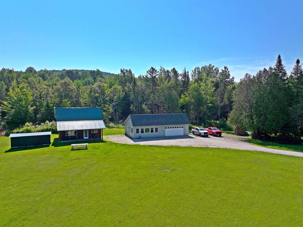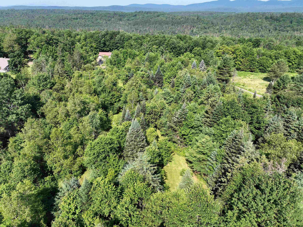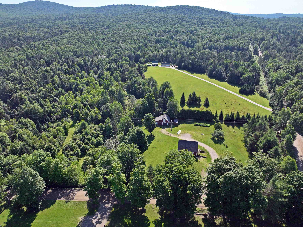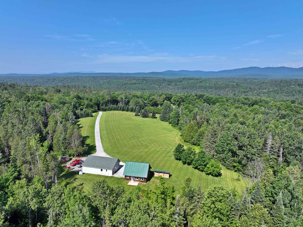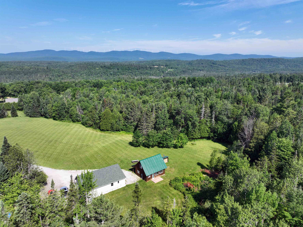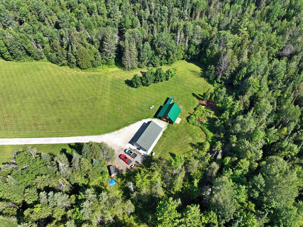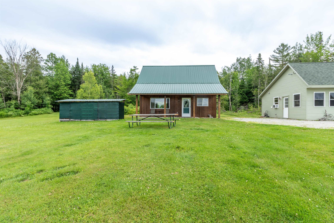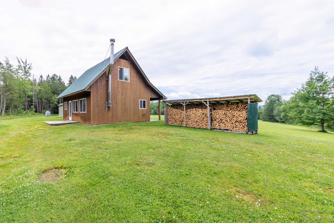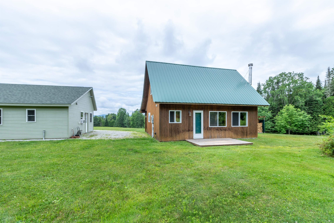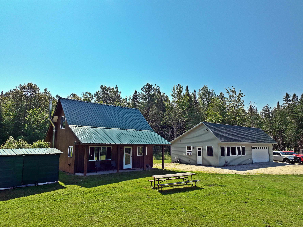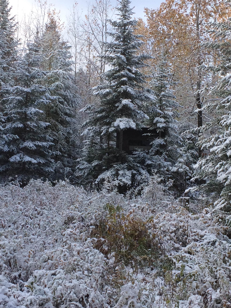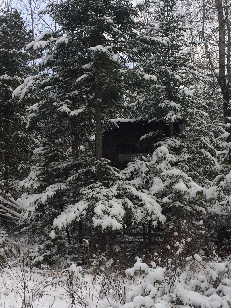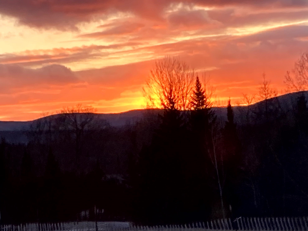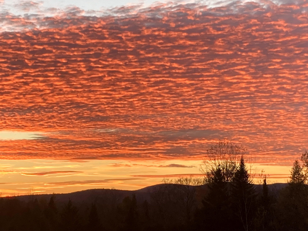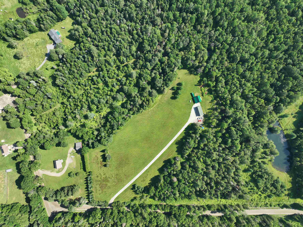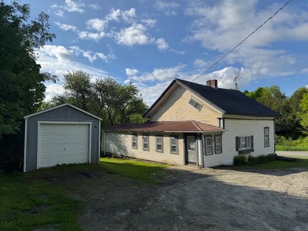1 of 51
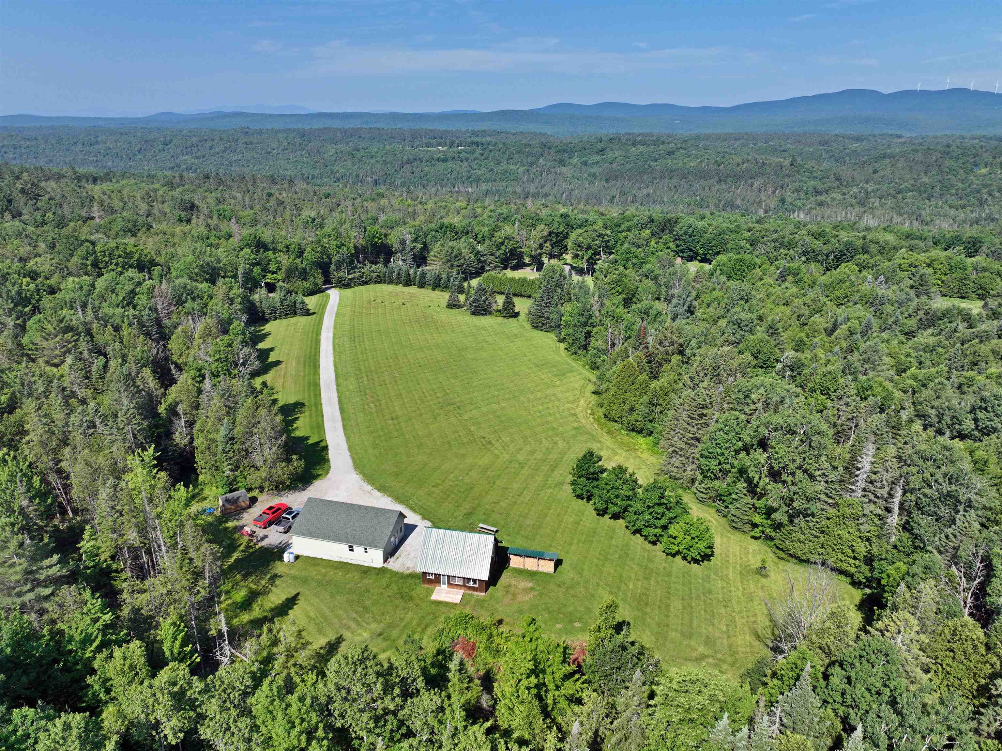
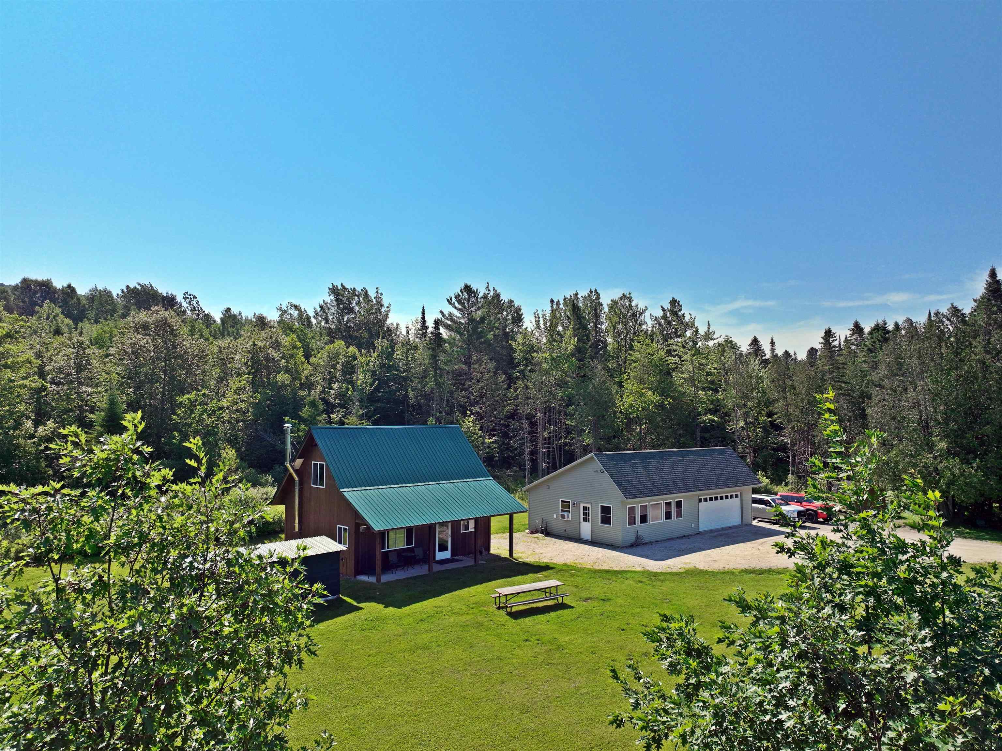
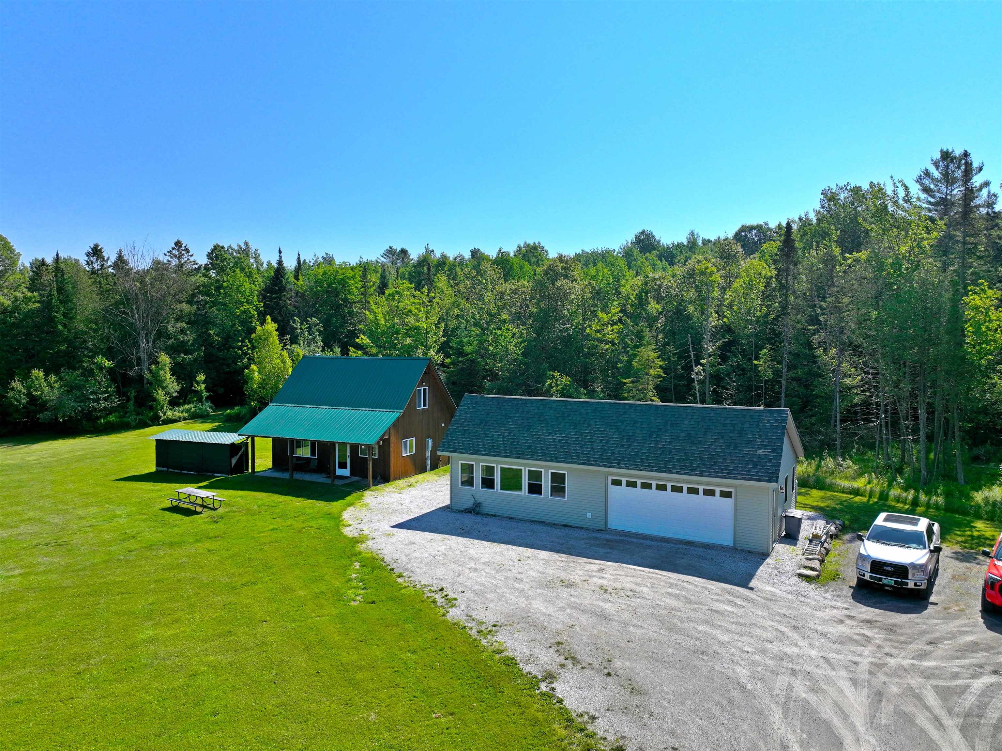
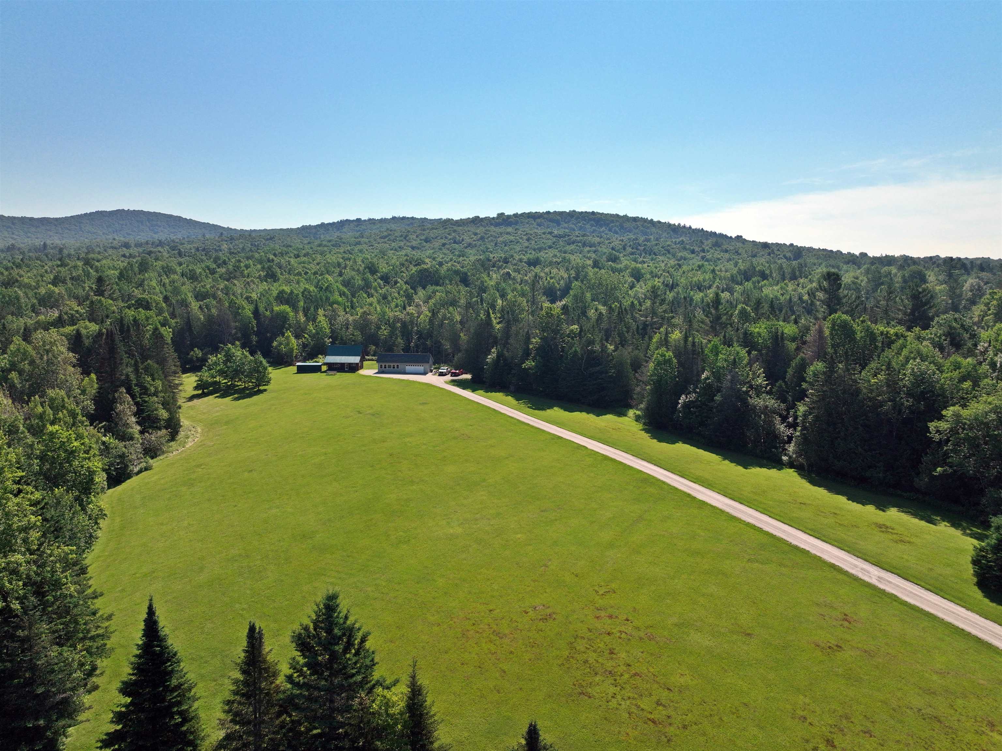

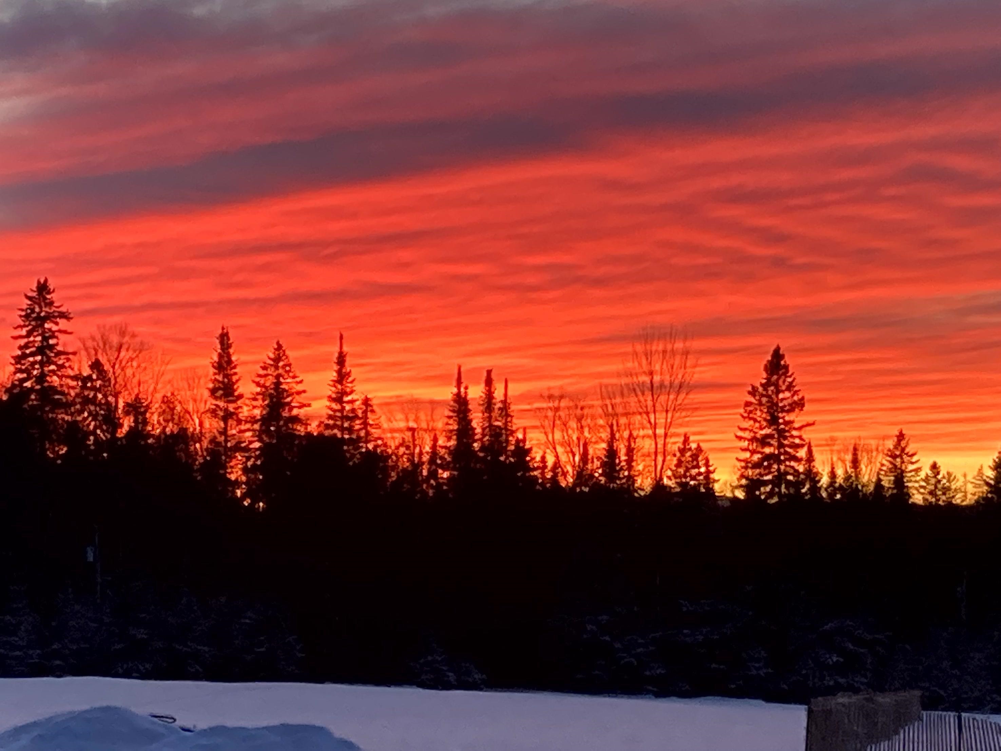
General Property Information
- Property Status:
- Active Under Contract
- Price:
- $435, 000
- Assessed:
- $0
- Assessed Year:
- County:
- VT-Orleans
- Acres:
- 17.99
- Property Type:
- Single Family
- Year Built:
- 2003
- Agency/Brokerage:
- Lyell Reed
Century 21 Farm & Forest - Bedrooms:
- 2
- Total Baths:
- 2
- Sq. Ft. (Total):
- 1208
- Tax Year:
- 2024
- Taxes:
- $3, 558
- Association Fees:
Unique Vermont Opportunity! Located just outside Craftsbury in the town of Albany, this special offering includes a quality-built main home plus an established auxiliary unit—perfect for multi-generational living or Airbnb income. Just minutes from the Craftsbury Outdoor Center! The main home features a warm, wood-filled interior with a cozy wood stove, hickory cabinets with granite counters, propane heat, a open loft overlooking the main living area and a private bedroom. Most furnishings and decor stay! The auxiliary unit is fully self-contained with its own kitchenette, bath, and laundry—ideal for guests, extended family, rental or an office with high speed fiber internet. Looking for more space? The two buildings could be connected with an enclosed porch / entry to create a spacious single-family home. The property features a sweeping lawn with sunset views, perfect for gatherings, a pond site in the back for future development, and a large garage with overhead storage. A WW permit for an additional 3BR dwelling is forthcoming and the sale includes a 4.3+/- acres contiguous lot — to be permitted for another 3BR home with Creek Road access. A peaceful, private setting with incredible flexibility—perfect for those seeking something truly unique in Vermont.
Interior Features
- # Of Stories:
- 1.5
- Sq. Ft. (Total):
- 1208
- Sq. Ft. (Above Ground):
- 1208
- Sq. Ft. (Below Ground):
- 0
- Sq. Ft. Unfinished:
- 0
- Rooms:
- 4
- Bedrooms:
- 2
- Baths:
- 2
- Interior Desc:
- Hearth, In-Law/Accessory Dwelling, In-Law Suite, Kitchen/Dining, Laundry Hook-ups, 1st Floor Laundry
- Appliances Included:
- Dryer, Gas Range, Refrigerator, Washer
- Flooring:
- Carpet, Concrete, Hardwood, Tile
- Heating Cooling Fuel:
- Water Heater:
- Basement Desc:
Exterior Features
- Style of Residence:
- Cape
- House Color:
- Stained
- Time Share:
- No
- Resort:
- Exterior Desc:
- Exterior Details:
- Deck, Garden Space, Guest House, Natural Shade, Porch, Shed, Storage
- Amenities/Services:
- Land Desc.:
- Agricultural, Country Setting, Field/Pasture, Level, Open, Pond Site, Recreational, Wooded, Rural
- Suitable Land Usage:
- Recreation, Residential
- Roof Desc.:
- Metal, Shingle
- Driveway Desc.:
- Gravel
- Foundation Desc.:
- Concrete Slab
- Sewer Desc.:
- On-Site Septic Exists
- Garage/Parking:
- Yes
- Garage Spaces:
- 2
- Road Frontage:
- 856
Other Information
- List Date:
- 2025-07-11
- Last Updated:


