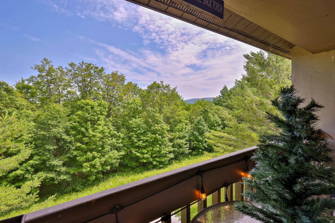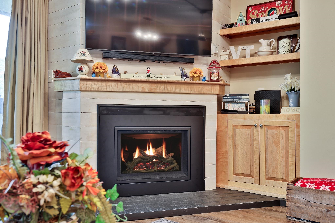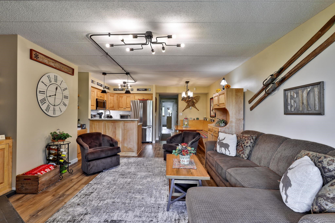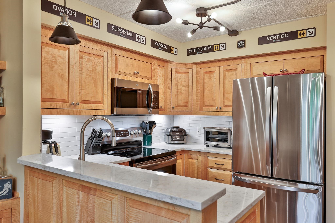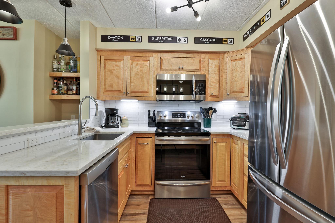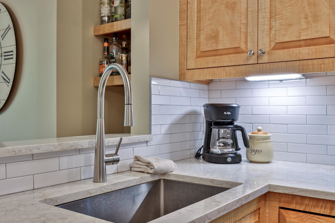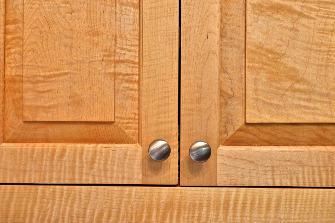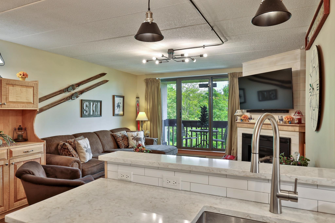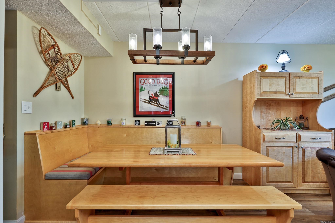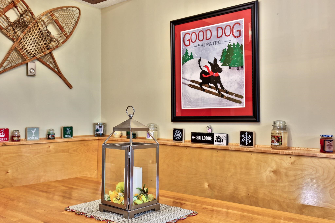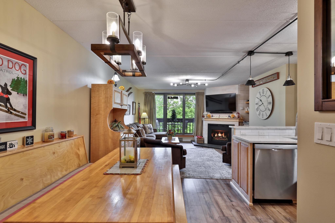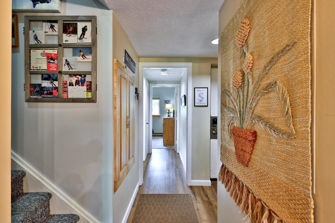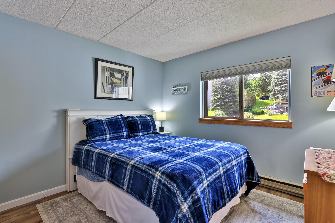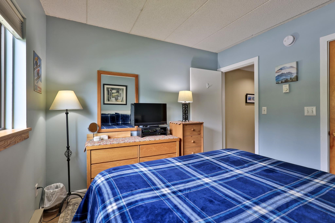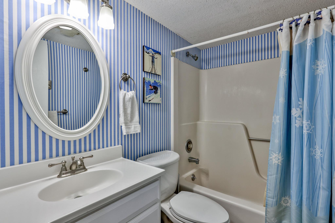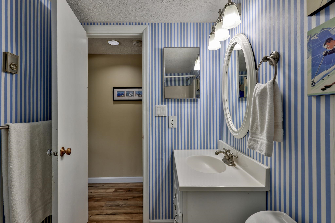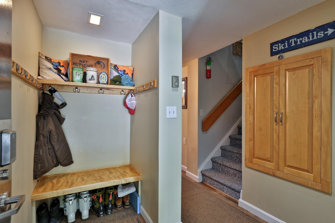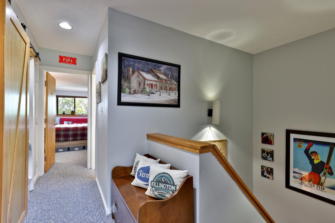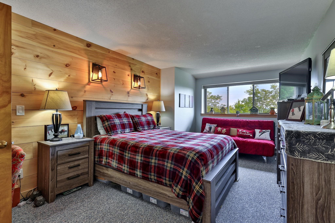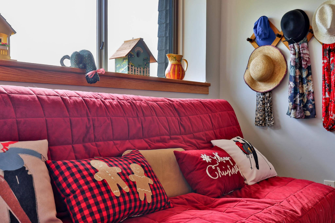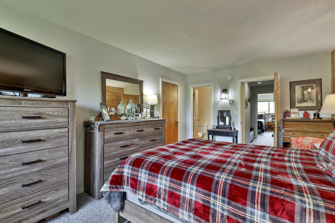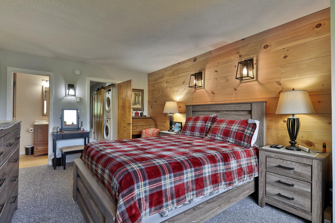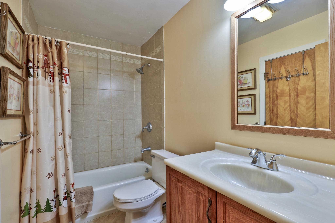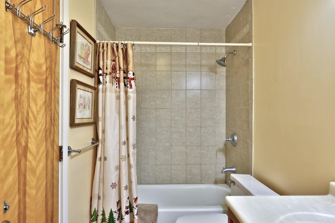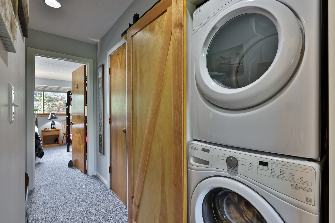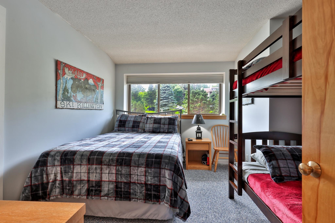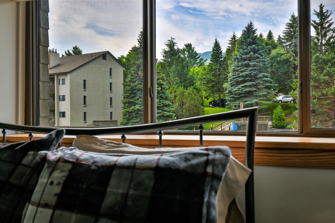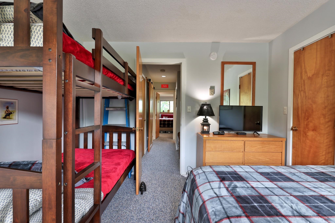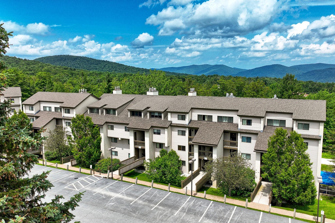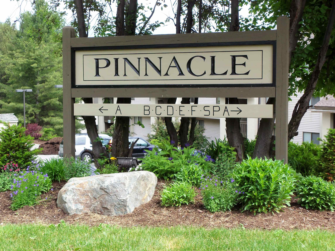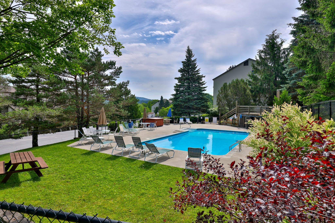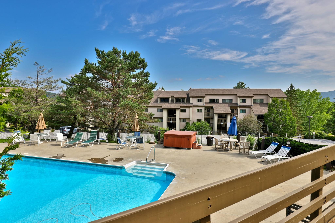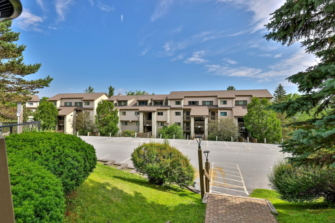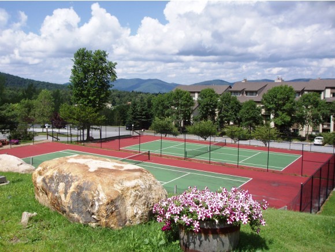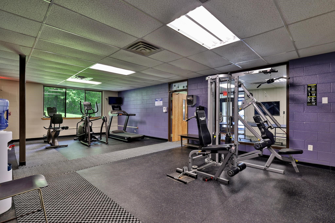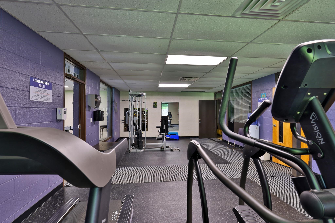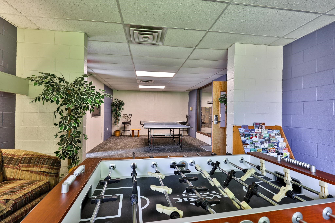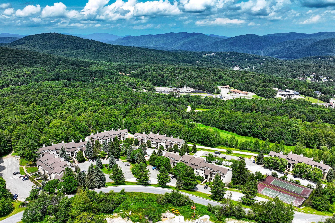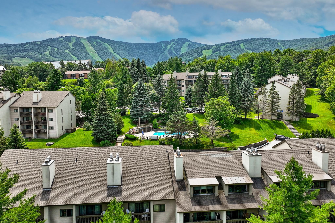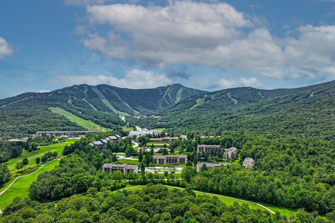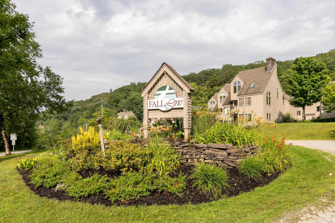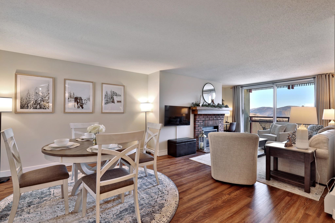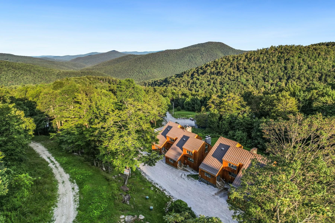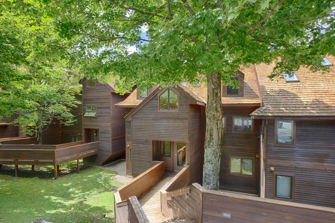1 of 46
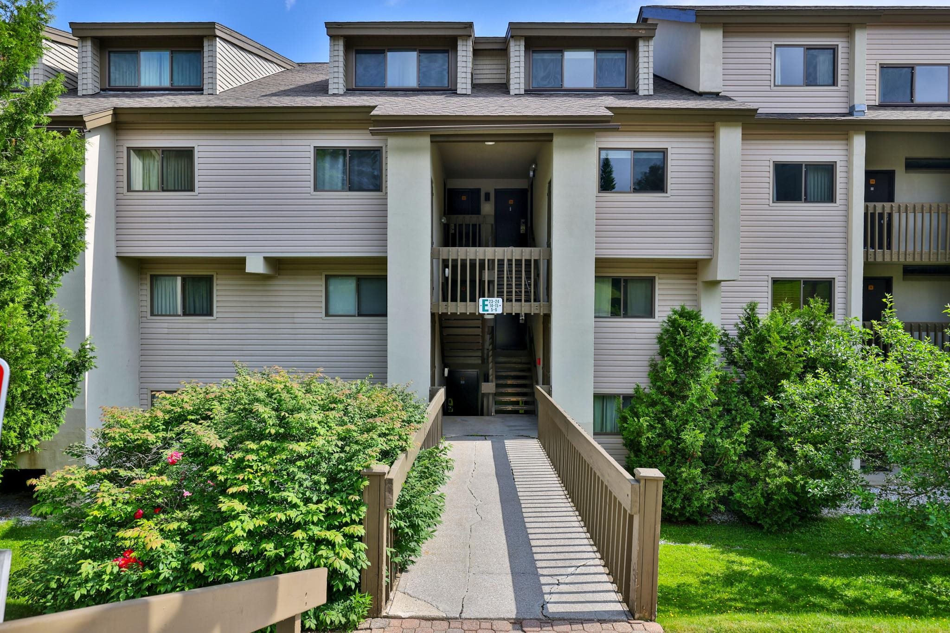
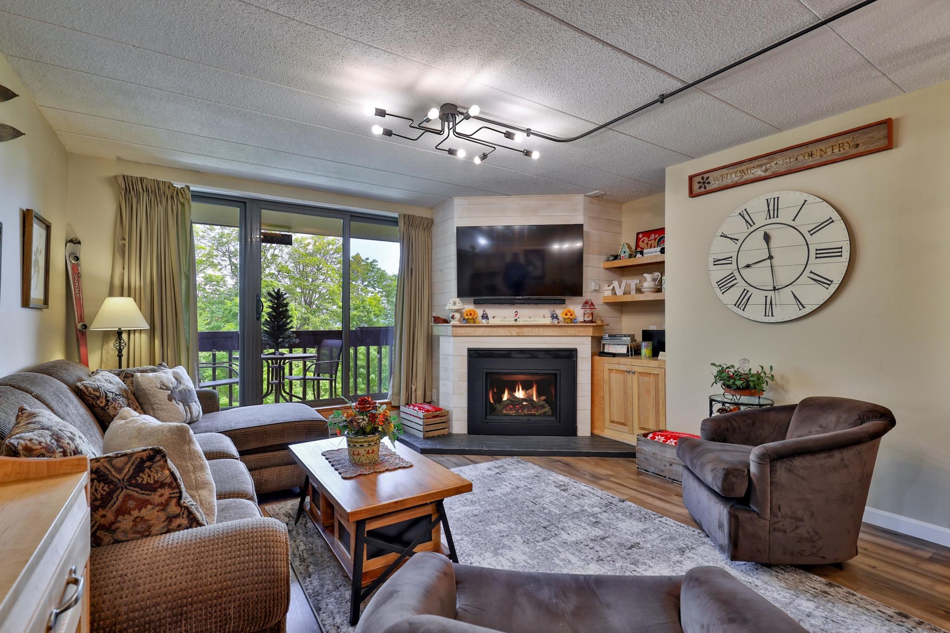
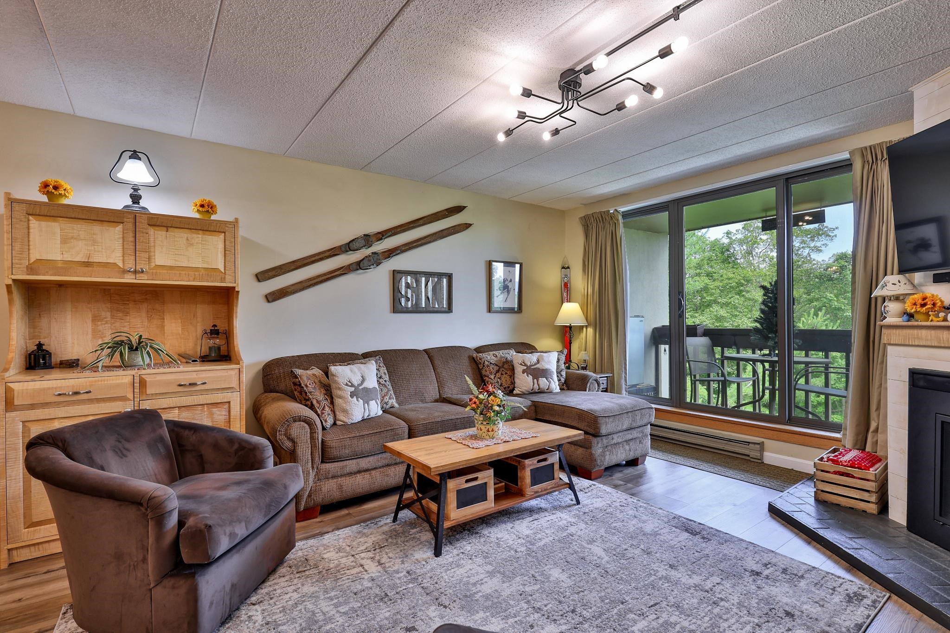
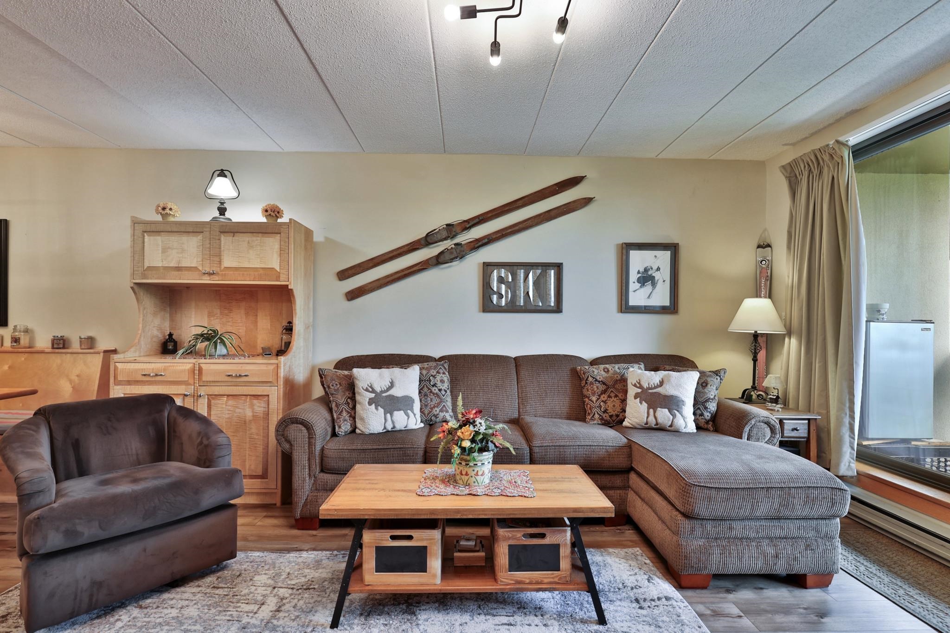
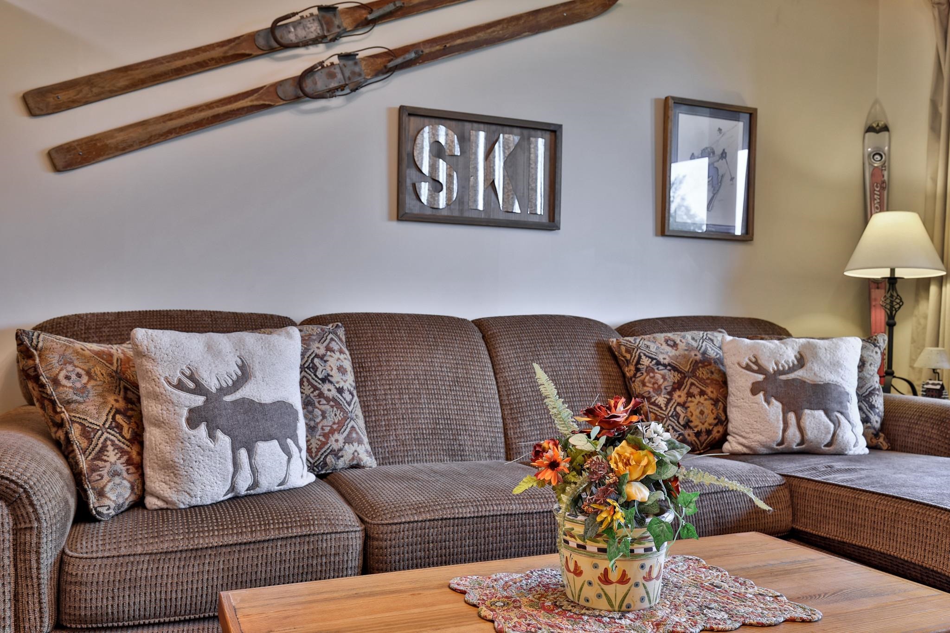
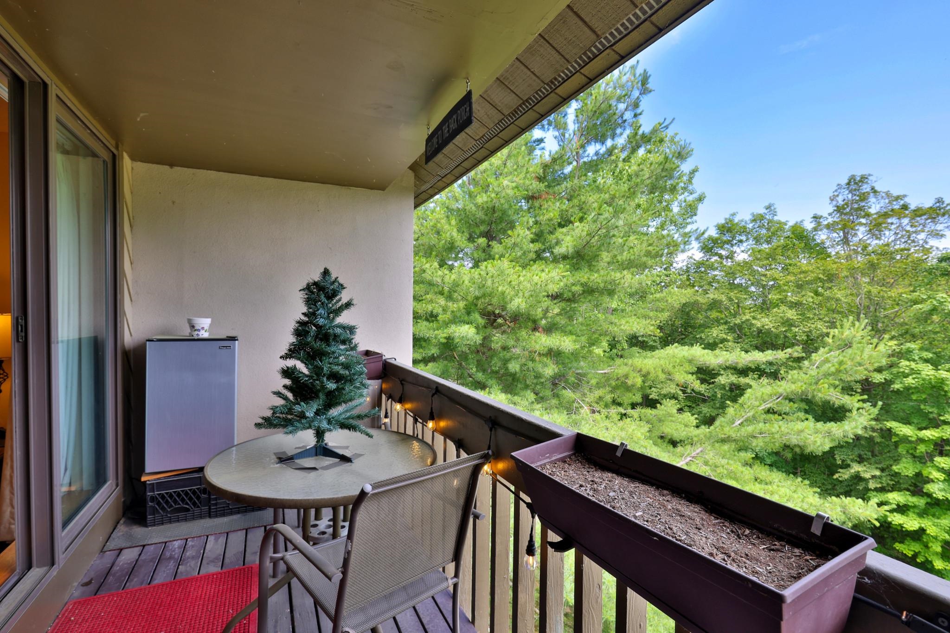
General Property Information
- Property Status:
- Active Under Contract
- Price:
- $579, 000
- Unit Number
- E-24
- Assessed:
- $0
- Assessed Year:
- County:
- VT-Rutland
- Acres:
- 0.00
- Property Type:
- Condo
- Year Built:
- 1983
- Agency/Brokerage:
- Kyle Kershner
Killington Pico Realty - Bedrooms:
- 3
- Total Baths:
- 2
- Sq. Ft. (Total):
- 1464
- Tax Year:
- 2025
- Taxes:
- $5, 918
- Association Fees:
Beautifully updated and impeccably furnished, this spacious two-level Pinnacle condominium blends modern comfort with artisanal craftsmanship. The upper-level unit showcases custom tiger maple woodwork—handcrafted by one of Killington’s most respected local artisans—bringing warmth, character, and elegance to the living spaces. Recent upgrades include quartz countertops, subway tile backsplash, sleek new appliances, high-efficiency washer/dryer, energy-saving LED lighting, new flooring throughout, and a cozy gas fireplace for après-ski relaxation. Pinnacle ownership offers a host of amenities, including summer tennis, an outdoor pool and hot tub, and an on-site activity center with games and fitness equipment. Even more luxurious perks are on the way with the upcoming completion of the all-new Pinnacle Spa, featuring a soaking pool, private hot tub room, steam room, sauna, and an inviting lounge and bar. Offered fully furnished and equipped, this turnkey retreat is located just minutes from Killington Resort and the proposed Killington Village, with winter shuttle service to the slopes. Whether you're seeking a serene mountain getaway or a savvy investment property, this stylish condo checks all the boxes. Offer deadline 5PM on 7/15/25.
Interior Features
- # Of Stories:
- 2
- Sq. Ft. (Total):
- 1464
- Sq. Ft. (Above Ground):
- 1464
- Sq. Ft. (Below Ground):
- 0
- Sq. Ft. Unfinished:
- 0
- Rooms:
- 6
- Bedrooms:
- 3
- Baths:
- 2
- Interior Desc:
- Gas Fireplace, Furnished, Kitchen/Dining, Natural Light, 2nd Floor Laundry
- Appliances Included:
- Dishwasher, Dryer, Microwave, Electric Range, Refrigerator, Washer, Electric Water Heater
- Flooring:
- Carpet, Tile, Vinyl Plank
- Heating Cooling Fuel:
- Water Heater:
- Basement Desc:
- None
Exterior Features
- Style of Residence:
- Contemporary, Multi-Level, Top Floor
- House Color:
- Tan
- Time Share:
- No
- Resort:
- No
- Exterior Desc:
- Exterior Details:
- Balcony, Storage
- Amenities/Services:
- Land Desc.:
- Condo Development, Landscaped, Ski Area, Abuts Golf Course, Mountain, Near Public Transportatn
- Suitable Land Usage:
- Roof Desc.:
- Asphalt Shingle
- Driveway Desc.:
- Common/Shared, Paved
- Foundation Desc.:
- Concrete
- Sewer Desc.:
- Public
- Garage/Parking:
- No
- Garage Spaces:
- 0
- Road Frontage:
- 0
Other Information
- List Date:
- 2025-07-12
- Last Updated:


