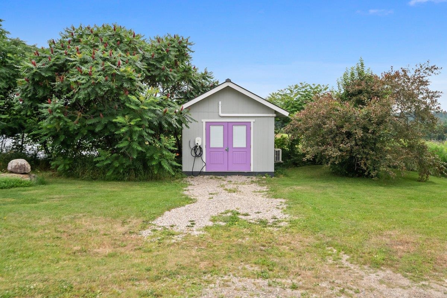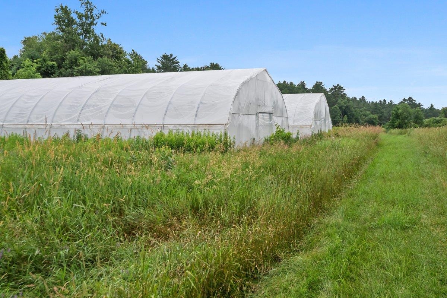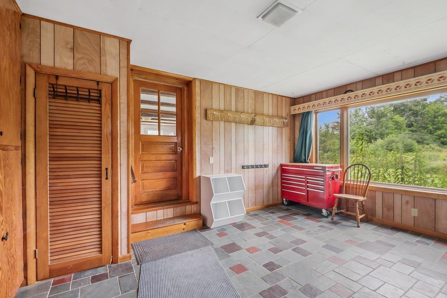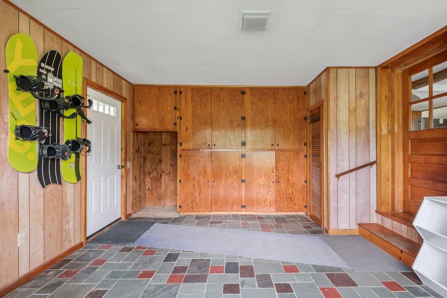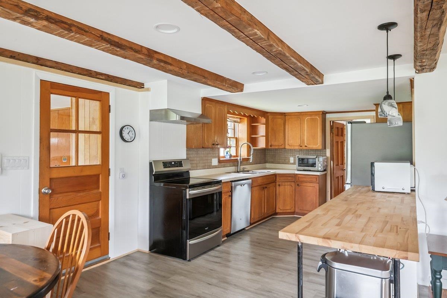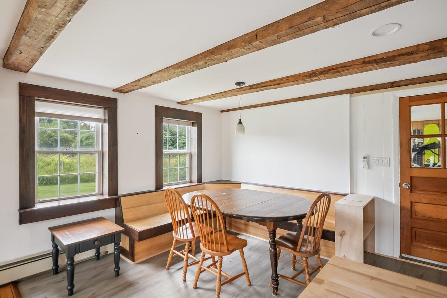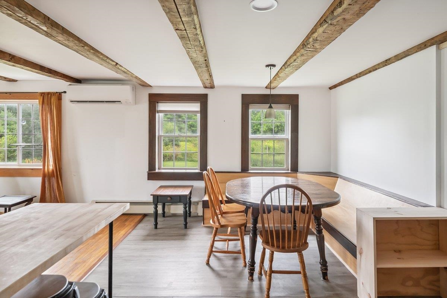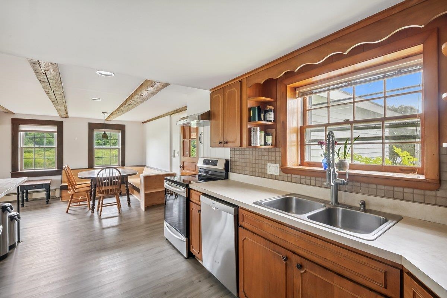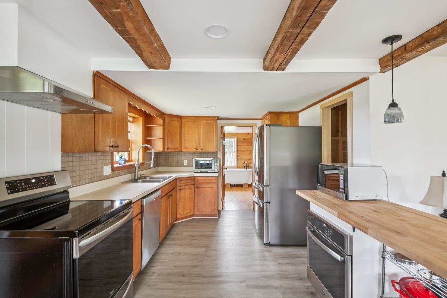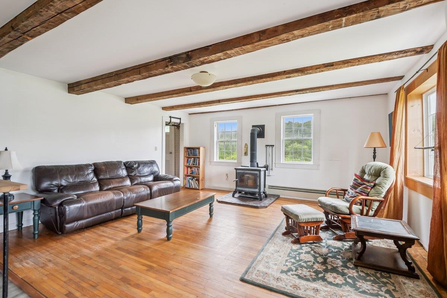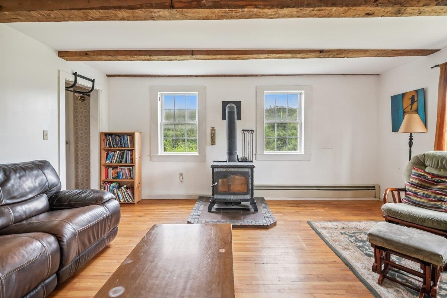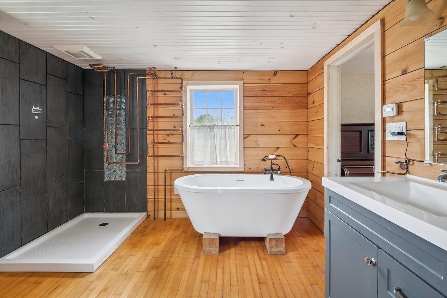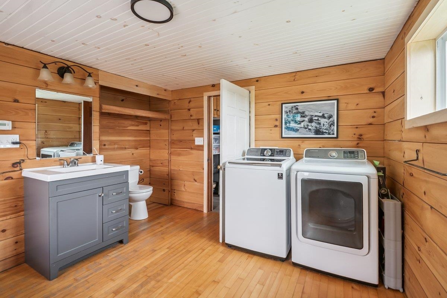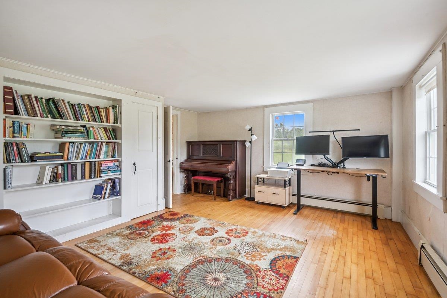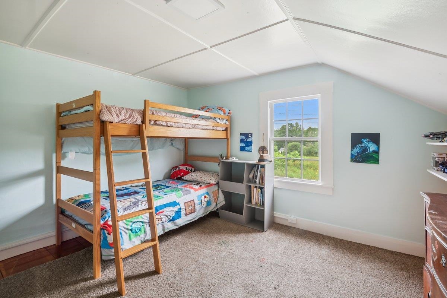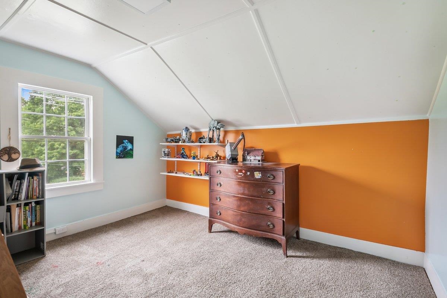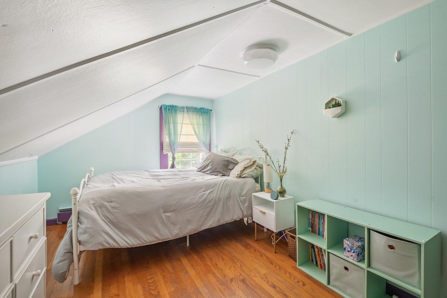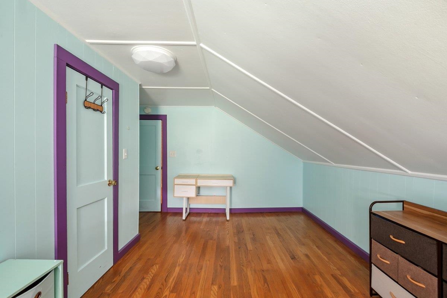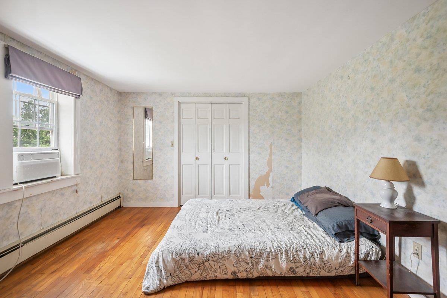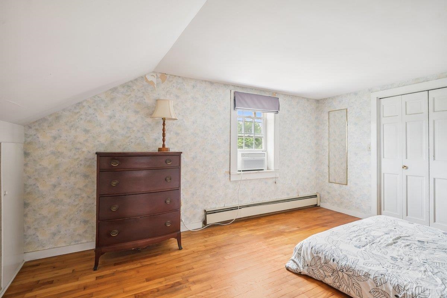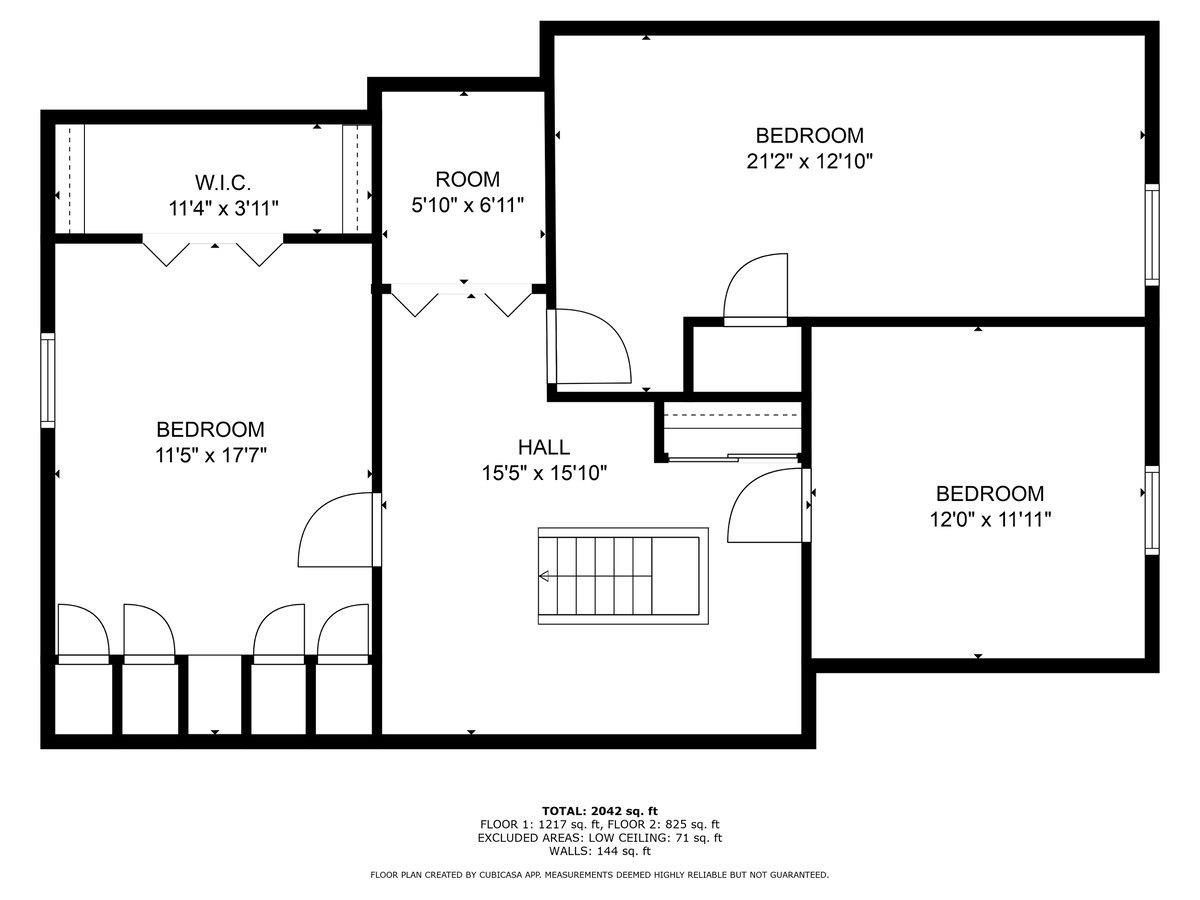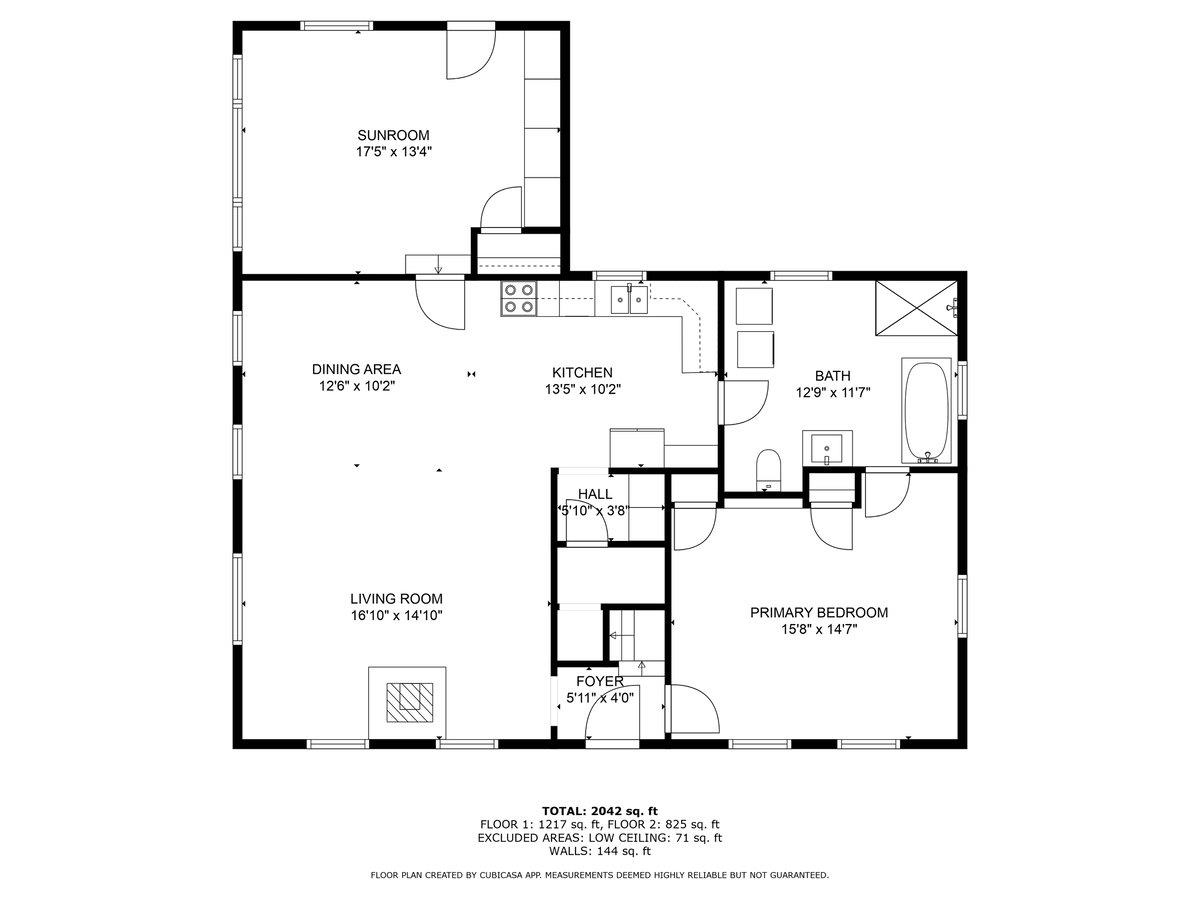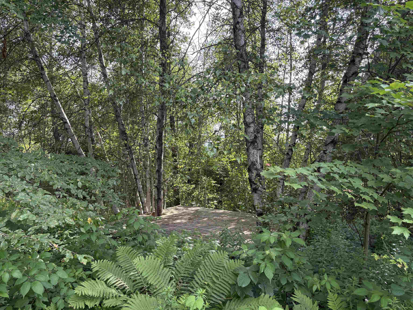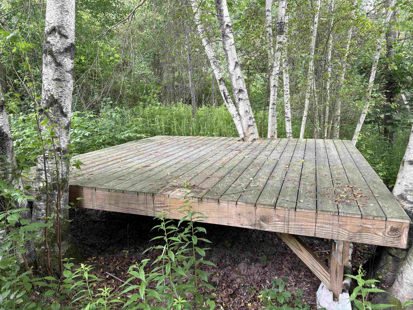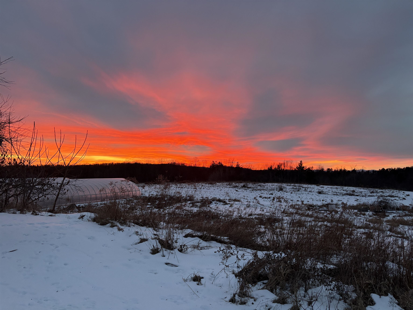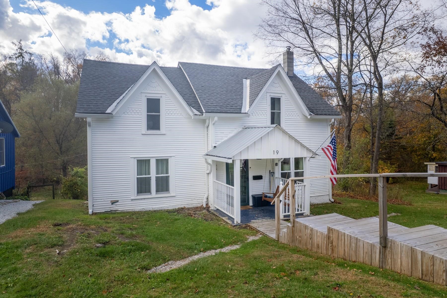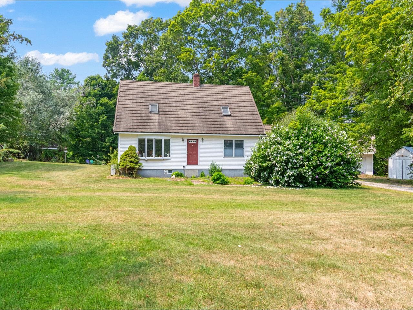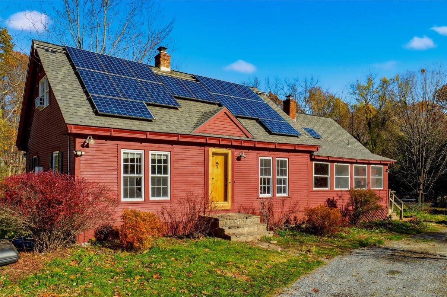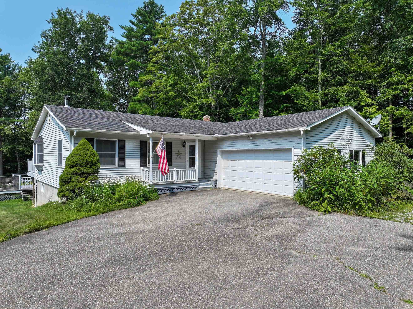1 of 31
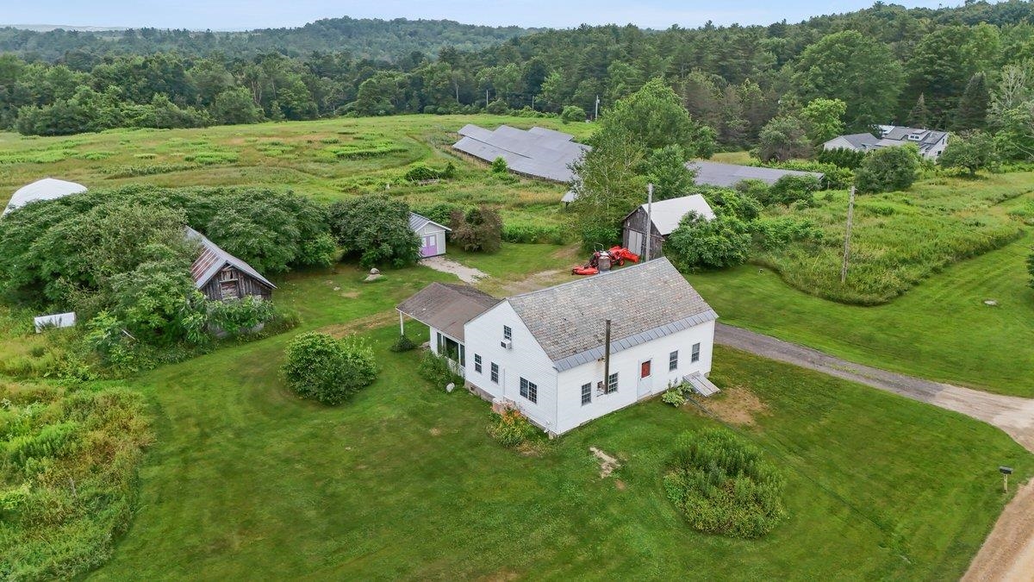
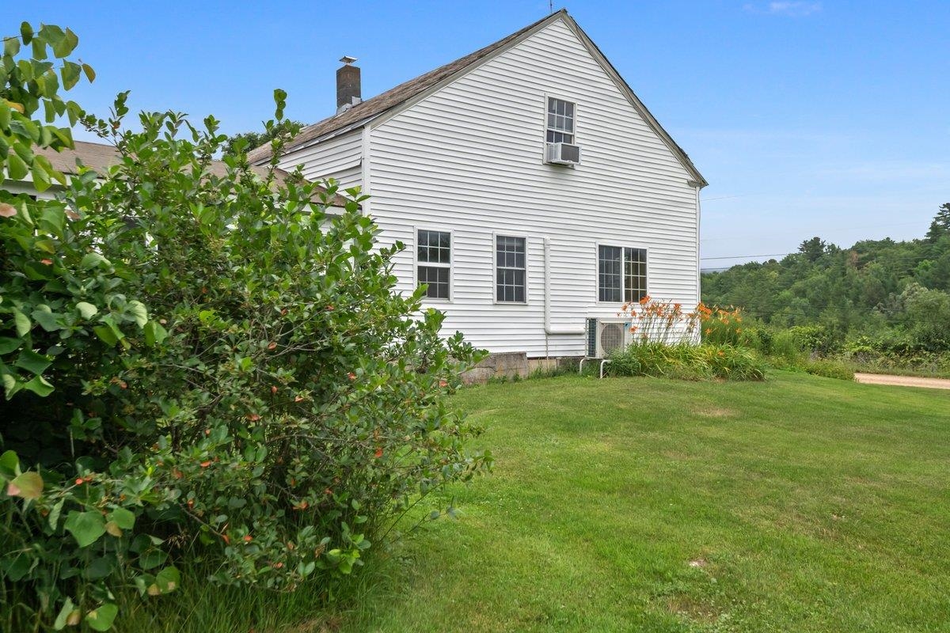
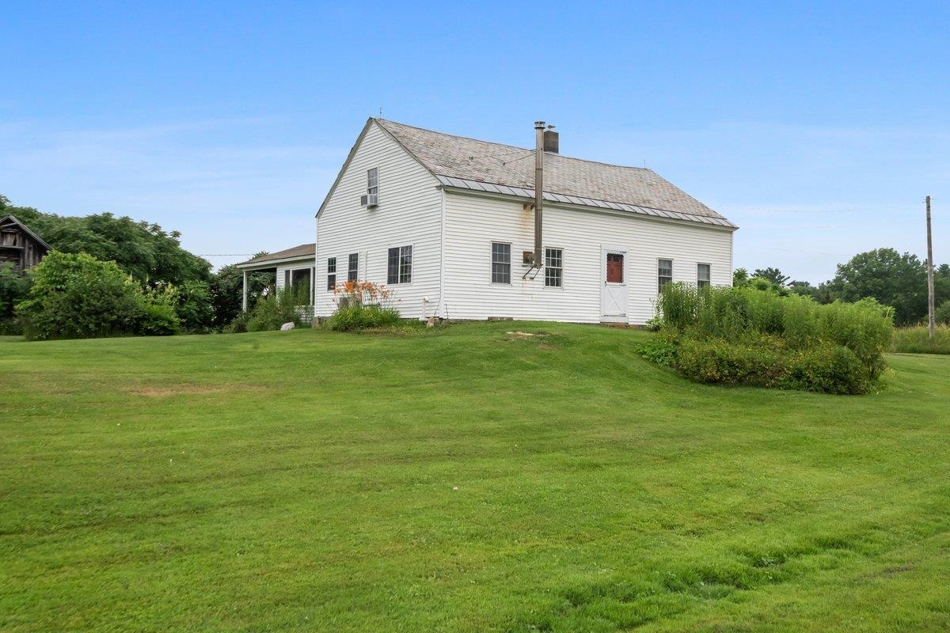
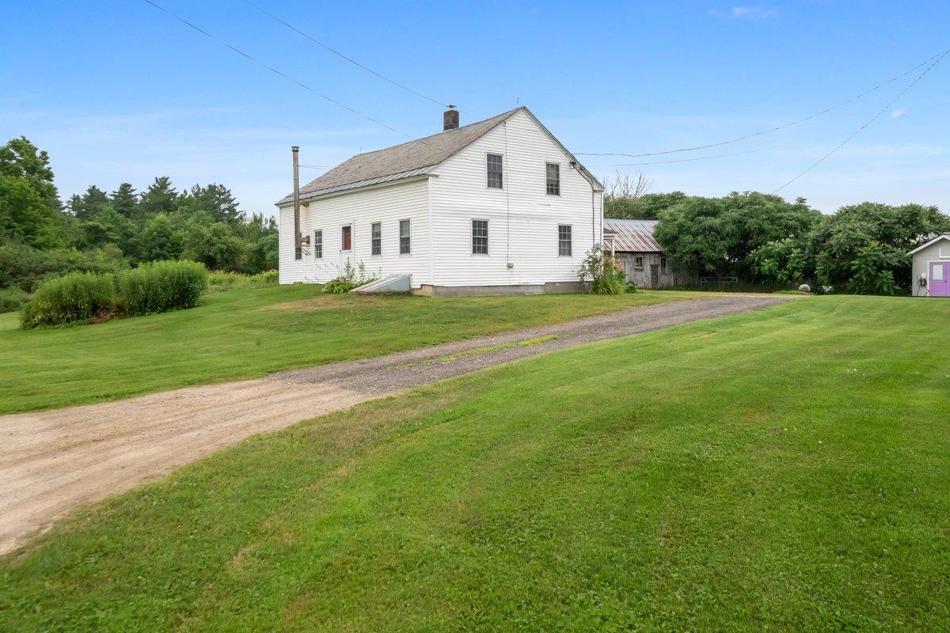
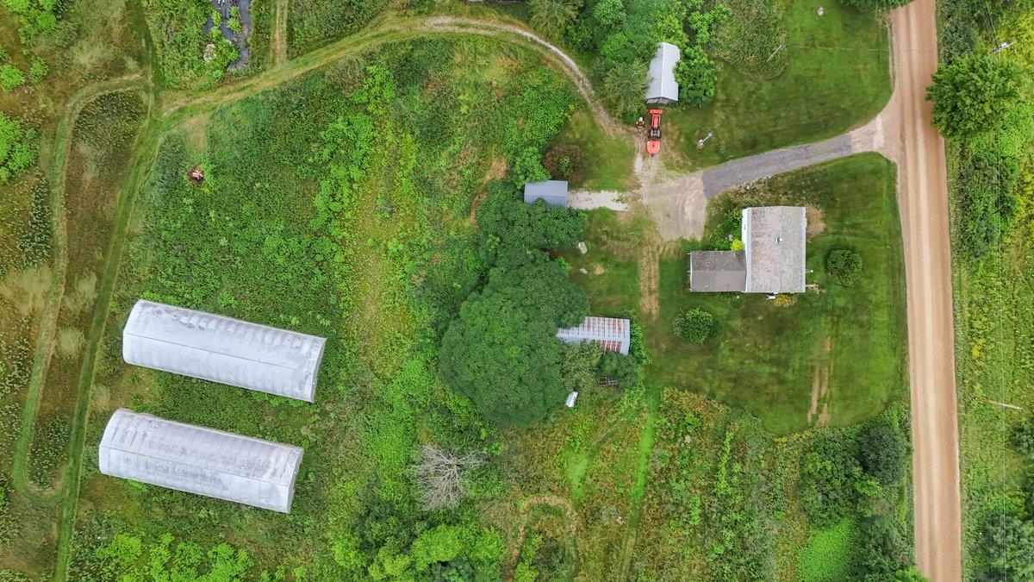
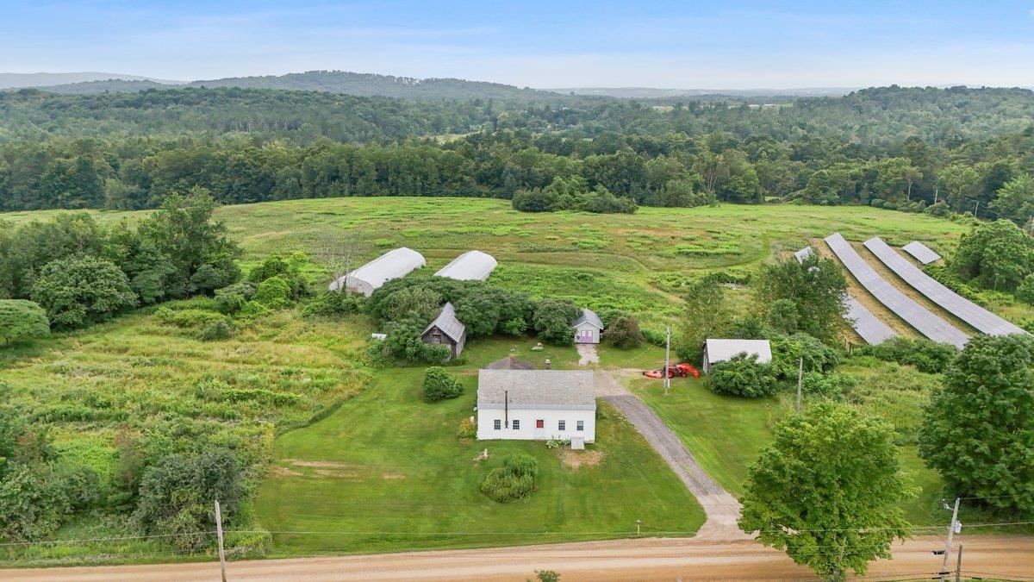
General Property Information
- Property Status:
- Active
- Price:
- $475, 000
- Assessed:
- $0
- Assessed Year:
- County:
- VT-Addison
- Acres:
- 42.00
- Property Type:
- Single Family
- Year Built:
- 1795
- Agency/Brokerage:
- Blue Slate Realty
Blue Slate Realty - Bedrooms:
- 3
- Total Baths:
- 1
- Sq. Ft. (Total):
- 2042
- Tax Year:
- 2024
- Taxes:
- $3, 356
- Association Fees:
Rise to the hum of possibility on 42 acres of untamed Leicester land, where this bold farmhouse dares you to redefine rural living. Inside, weathered beams pulse with character, blending seamlessly with a sleek, custom-renovated bathroom that pops with personality. Three bedrooms provide a haven, with room upstairs to craft a second bath for ease. Out back, two rugged barns beg for livestock or your wildest DIY dreams, while a sugarhouse and a high-tech outbuilding—wired with water, power, and a heat pump—ignite ideas of a bustling farm hub or a sunlit creative studio. Optional greenhouses stand ready to fuel a veggie dynasty or a floral empire, with an electric car charger to keep your green game strong. Roam the vast fields, chase epic Vermont sunsets that blaze in scarlet and amber, or crash on a camping platform under a star-drenched sky. Minutes from Middlebury and Brandon’s vibrant downtowns, dive into quirky cafes, killer eats, and local shops, with Rutland’s buzz just a quick drive away. Lake Dunmore and nearby trails call for kayaking, swimming, or gritty hikes. Amped up with new 200-amp service, fresh plumbing, and cutting-edge heat pumps, this place is built for dreamers. Showings begin 7/19.
Interior Features
- # Of Stories:
- 1.5
- Sq. Ft. (Total):
- 2042
- Sq. Ft. (Above Ground):
- 2042
- Sq. Ft. (Below Ground):
- 0
- Sq. Ft. Unfinished:
- 1107
- Rooms:
- 6
- Bedrooms:
- 3
- Baths:
- 1
- Interior Desc:
- Dining Area, Kitchen/Living, Natural Light, Natural Woodwork, 1st Floor Laundry
- Appliances Included:
- Dishwasher, Range Hood, Electric Range, Refrigerator
- Flooring:
- Wood, Vinyl Plank
- Heating Cooling Fuel:
- Water Heater:
- Basement Desc:
- Unfinished
Exterior Features
- Style of Residence:
- Farmhouse
- House Color:
- White
- Time Share:
- No
- Resort:
- Exterior Desc:
- Exterior Details:
- Barn, Garden Space, Outbuilding, Storage, Greenhouse
- Amenities/Services:
- Land Desc.:
- Country Setting, Field/Pasture, Open, Rolling, Rural
- Suitable Land Usage:
- Roof Desc.:
- Slate
- Driveway Desc.:
- Gravel
- Foundation Desc.:
- Fieldstone, Poured Concrete
- Sewer Desc.:
- Leach Field, Private, Septic
- Garage/Parking:
- No
- Garage Spaces:
- 0
- Road Frontage:
- 2469
Other Information
- List Date:
- 2025-07-12
- Last Updated:


