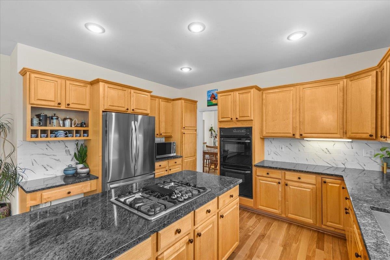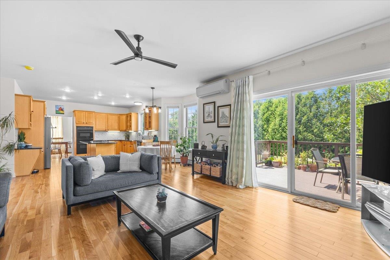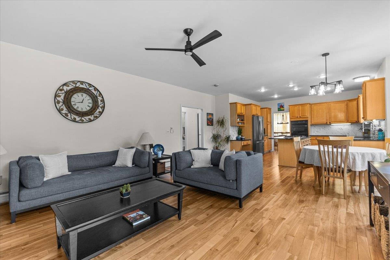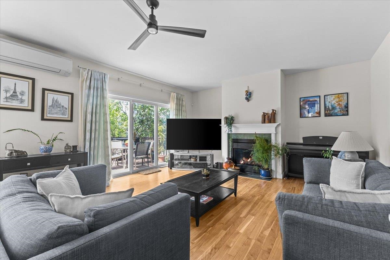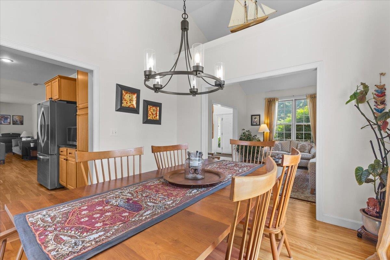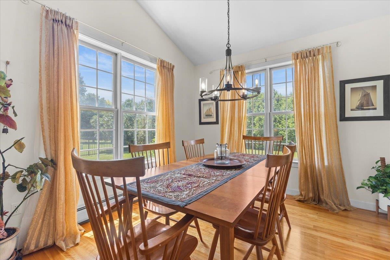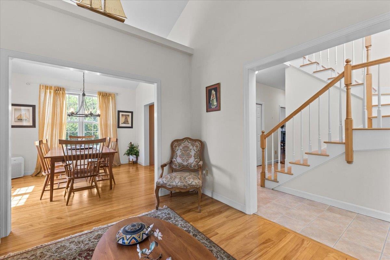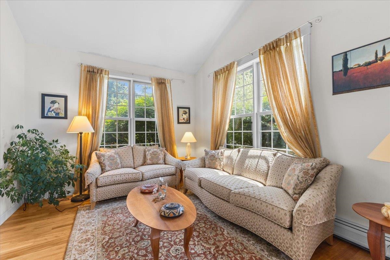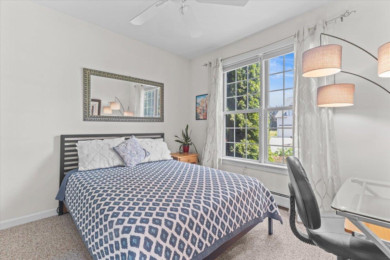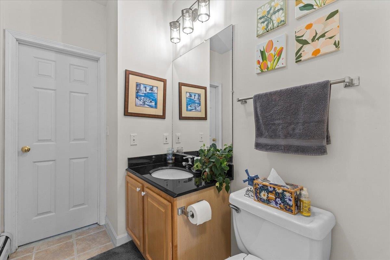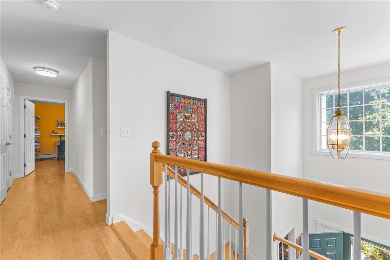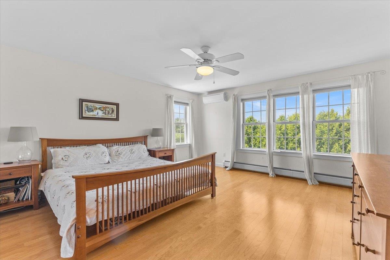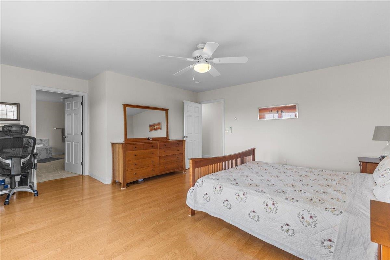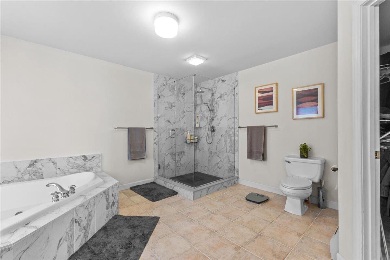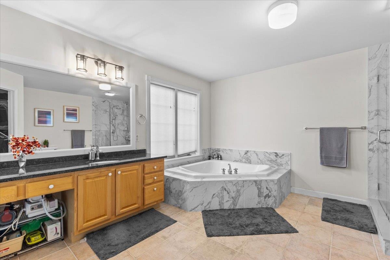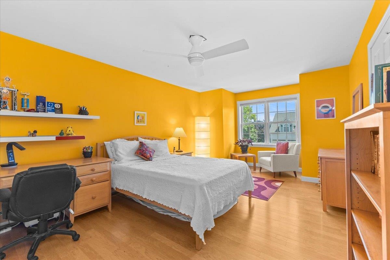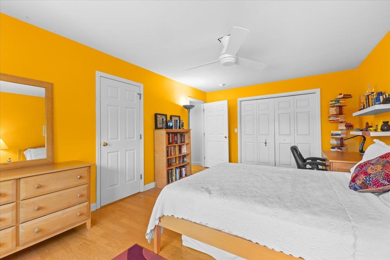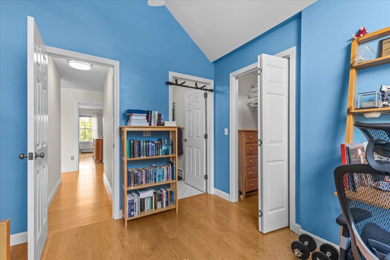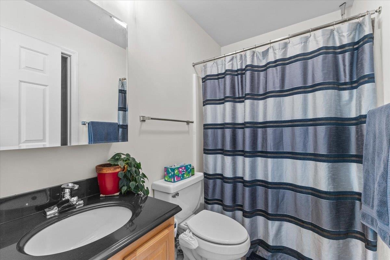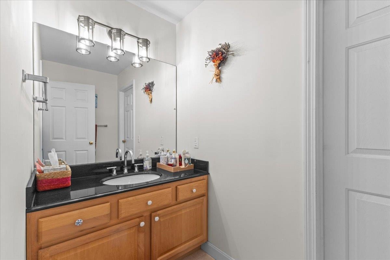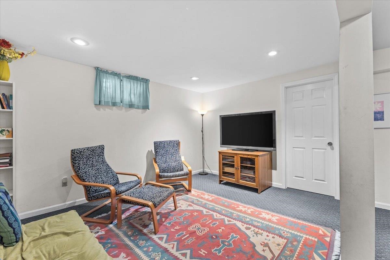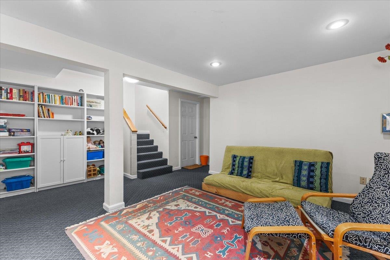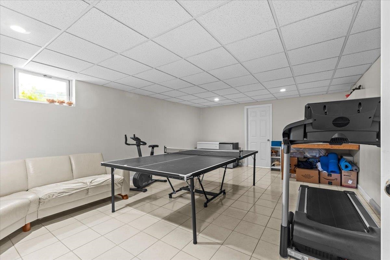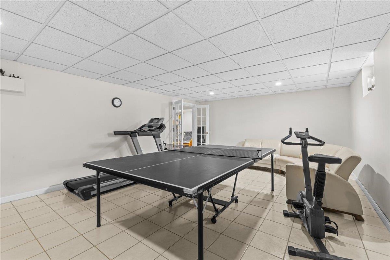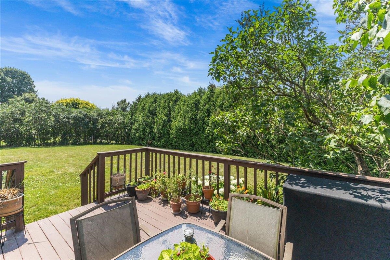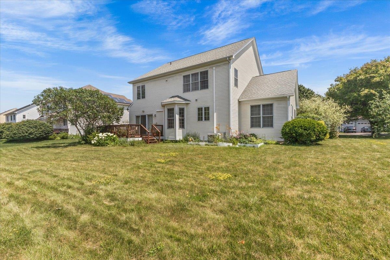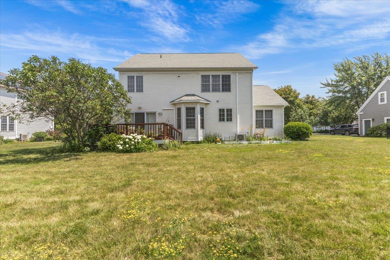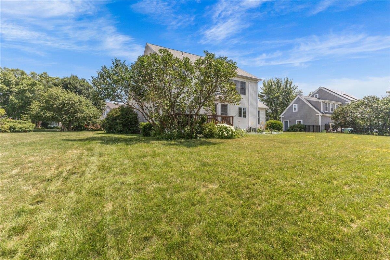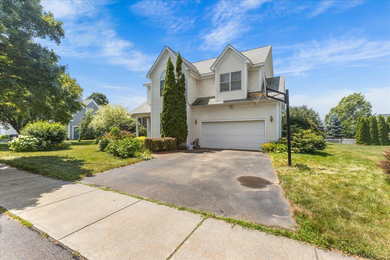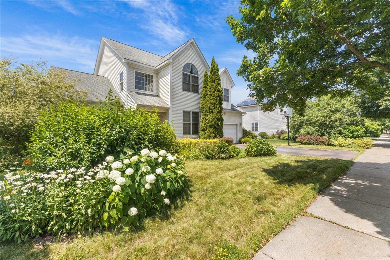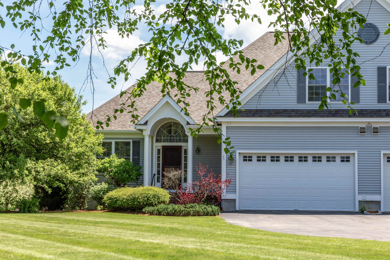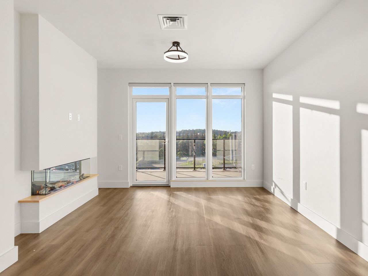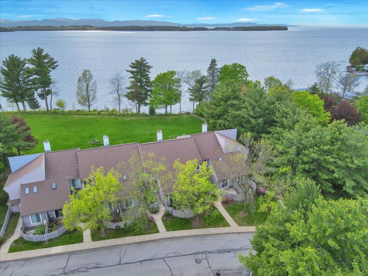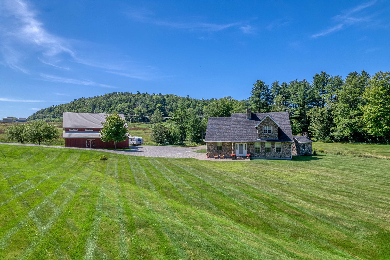1 of 36
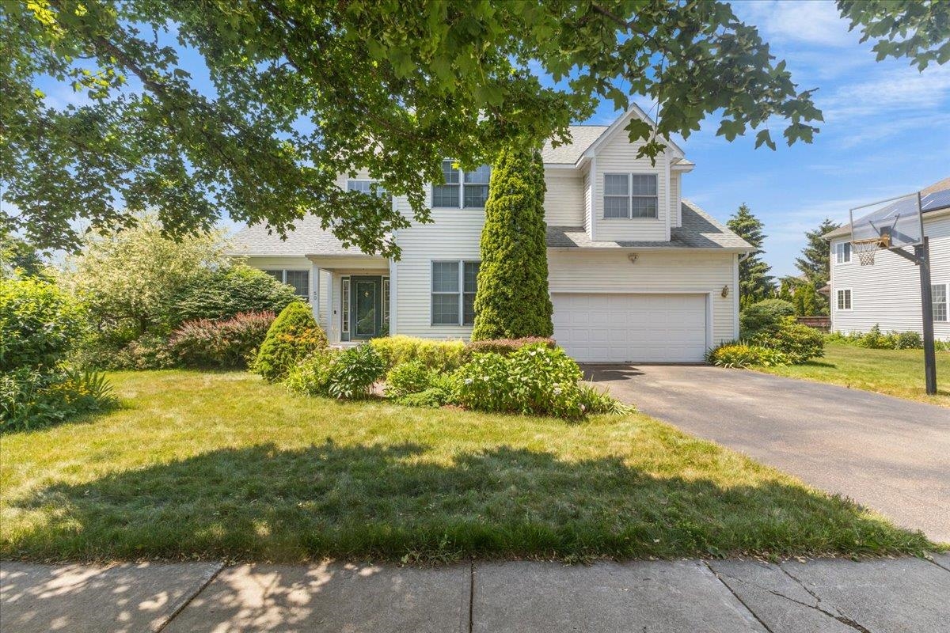
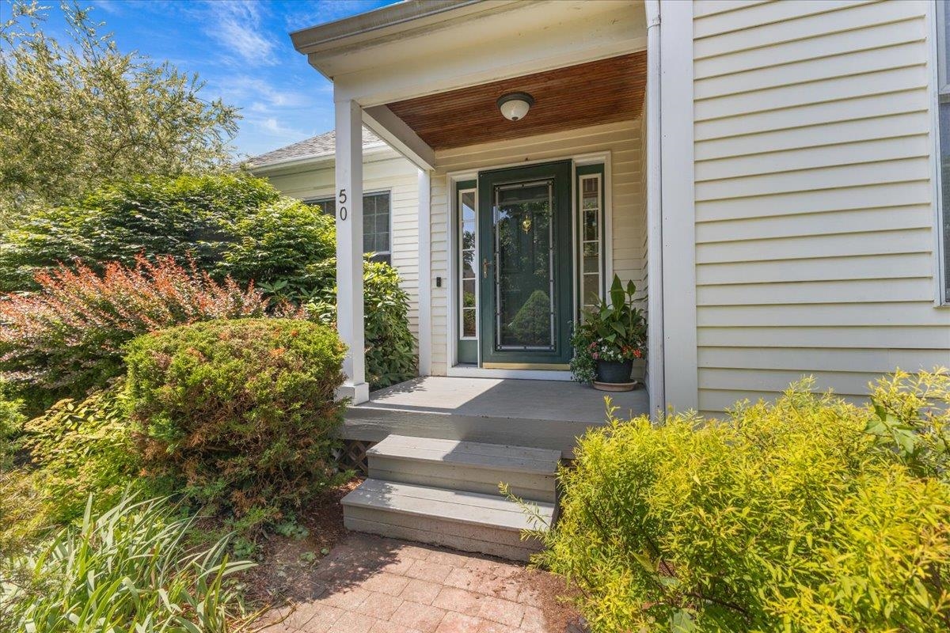
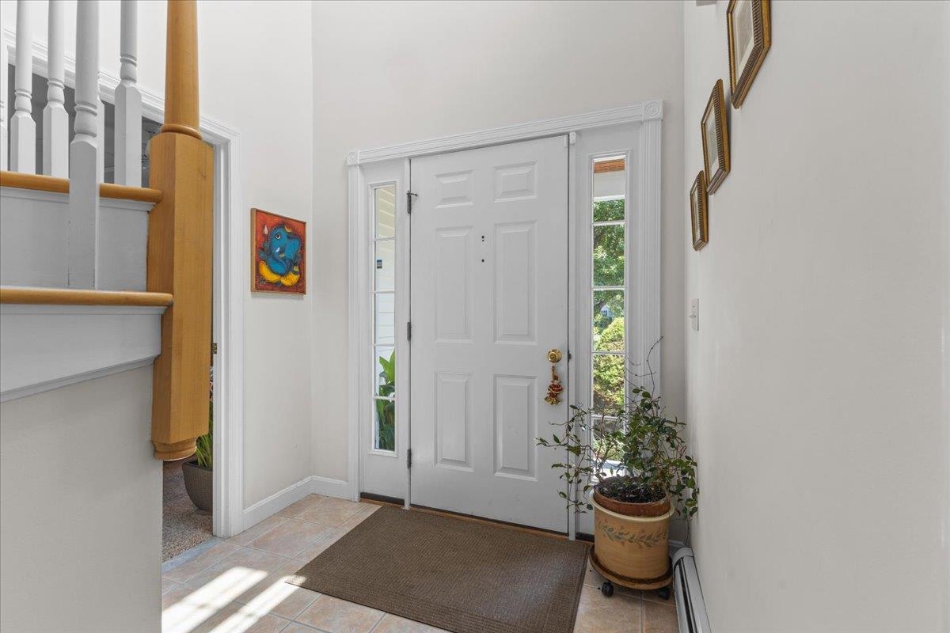
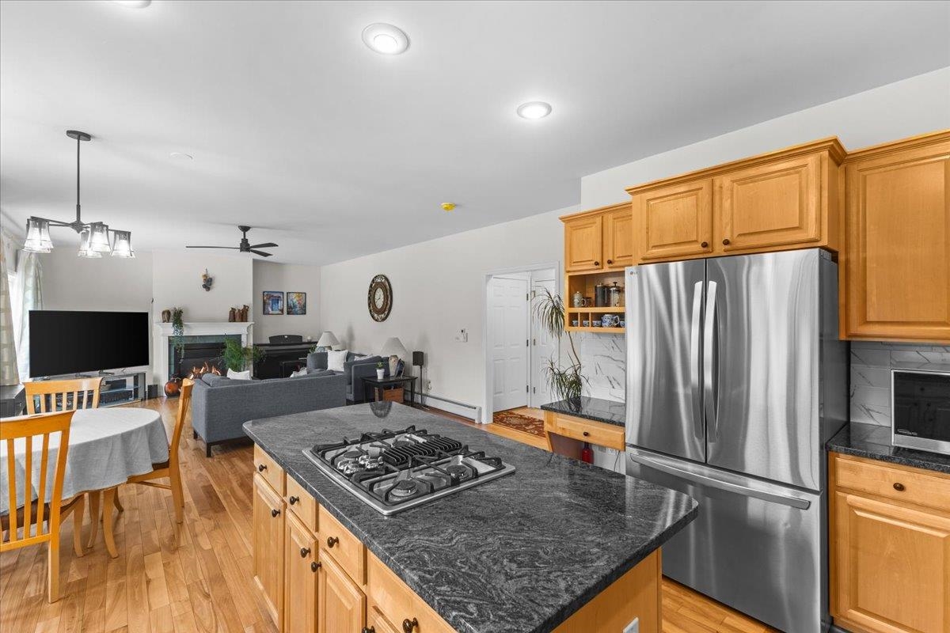
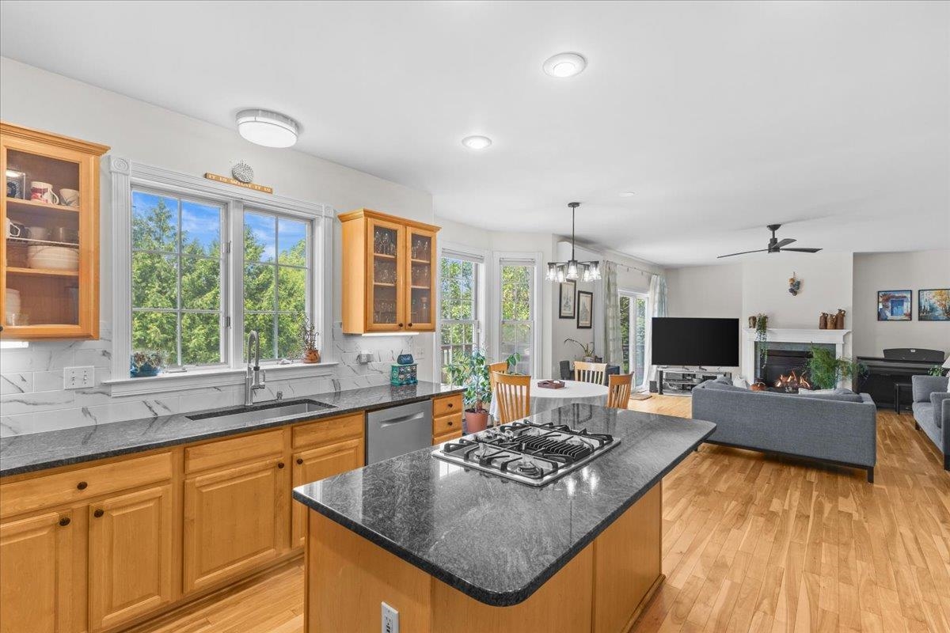
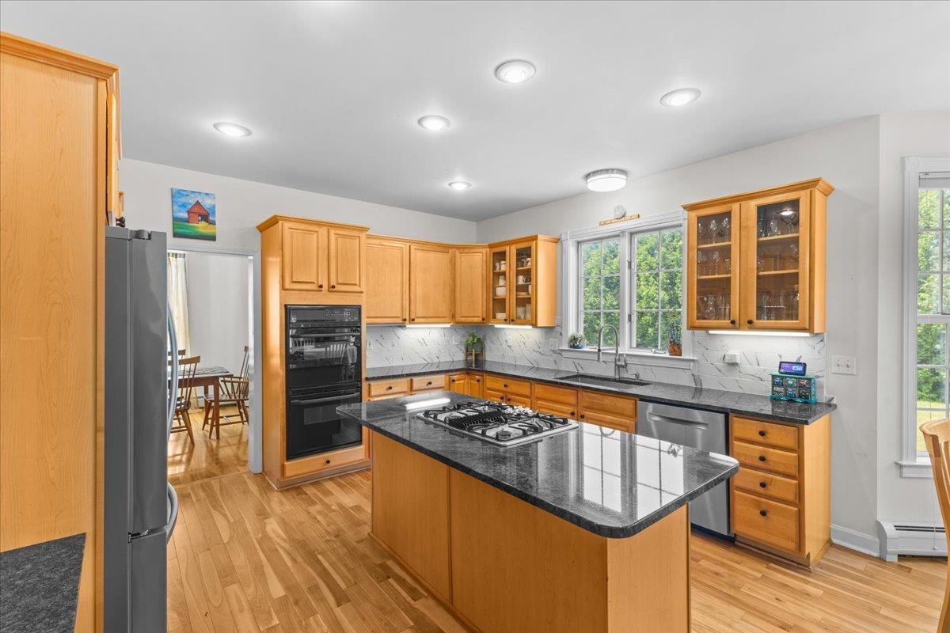
General Property Information
- Property Status:
- Active Under Contract
- Price:
- $949, 000
- Assessed:
- $0
- Assessed Year:
- County:
- VT-Chittenden
- Acres:
- 0.30
- Property Type:
- Single Family
- Year Built:
- 1996
- Agency/Brokerage:
- Robert Foley
Flat Fee Real Estate - Bedrooms:
- 4
- Total Baths:
- 3
- Sq. Ft. (Total):
- 3304
- Tax Year:
- 2024
- Taxes:
- $10, 320
- Association Fees:
Meticulously maintained 4 bed, 3 bath home in the highly sought after Pinnacle neighborhood. This home has all of the amenities, features and conveniences of a larger home including an open first floor plan, a large primary en-suite, first floor guest bed with full bath and private backyard. As you enter the tiled foyer and proceed to the main living area you find the kitchen overlooking the eat-in dining area and large living space. The kitchen features an island, wood floors, tiled backsplash and upgraded appliances. The eat-in area features hardwood floors and lots of natural light from the home's slider leading to the private back deck. The living space features nice hardwood floors, a gas fireplace and mini-split air conditioning. Just off the kitchen is a full bath which connects to the home's first floor guest bedroom. Also off the kitchen is the home's formal dining area and a den for more intimate gatherings. Upstairs you will find the home's primary suite with hardwood floors, remodeled tile shower and walk-in closet. The 2nd floor has two additional guest beds with nice hardwood floors and a full guest bath. The lower level is finished offering space for a living room, gym, studio and/or office. Off the back of the home is the deck overlooking the backyard which is tree lined for privacy. This home is close to walking trails, parks, schools, shops and more. This a great find in a wonderful neighborhood and a must see.
Interior Features
- # Of Stories:
- 2
- Sq. Ft. (Total):
- 3304
- Sq. Ft. (Above Ground):
- 2604
- Sq. Ft. (Below Ground):
- 700
- Sq. Ft. Unfinished:
- 762
- Rooms:
- 8
- Bedrooms:
- 4
- Baths:
- 3
- Interior Desc:
- Dining Area, Gas Fireplace, Kitchen Island, Kitchen/Dining, Kitchen/Family, Kitchen/Living, Living/Dining, Primary BR w/ BA, Soaking Tub, Walk-in Closet
- Appliances Included:
- Gas Cooktop, Dishwasher, Dryer, Wall Oven
- Flooring:
- Carpet, Hardwood, Tile
- Heating Cooling Fuel:
- Water Heater:
- Basement Desc:
- Finished
Exterior Features
- Style of Residence:
- Colonial
- House Color:
- Time Share:
- No
- Resort:
- Exterior Desc:
- Exterior Details:
- Deck, Porch
- Amenities/Services:
- Land Desc.:
- Neighborhood
- Suitable Land Usage:
- Roof Desc.:
- Shingle
- Driveway Desc.:
- Paved
- Foundation Desc.:
- Concrete
- Sewer Desc.:
- Public
- Garage/Parking:
- Yes
- Garage Spaces:
- 2
- Road Frontage:
- 0
Other Information
- List Date:
- 2025-07-13
- Last Updated:


